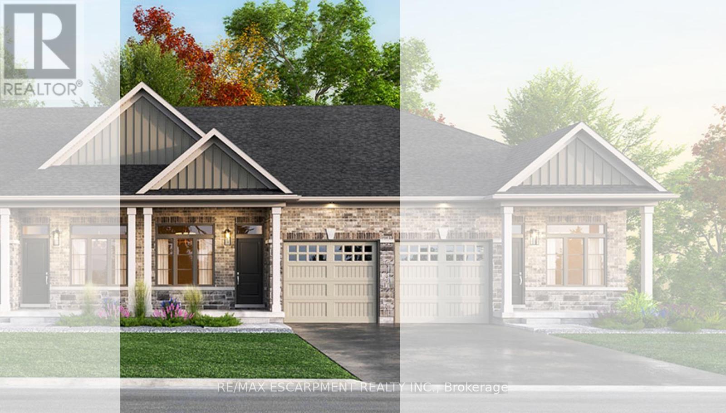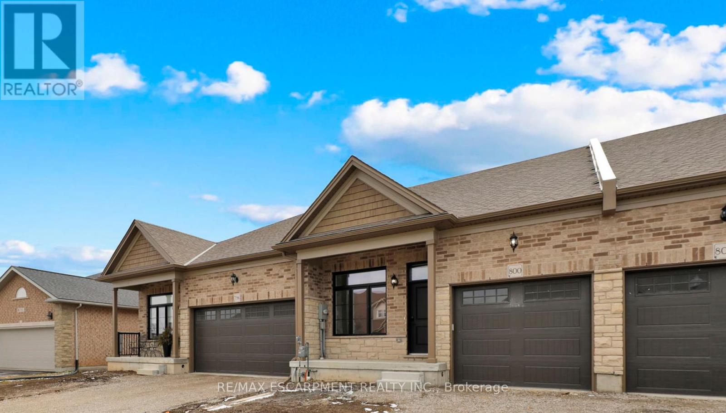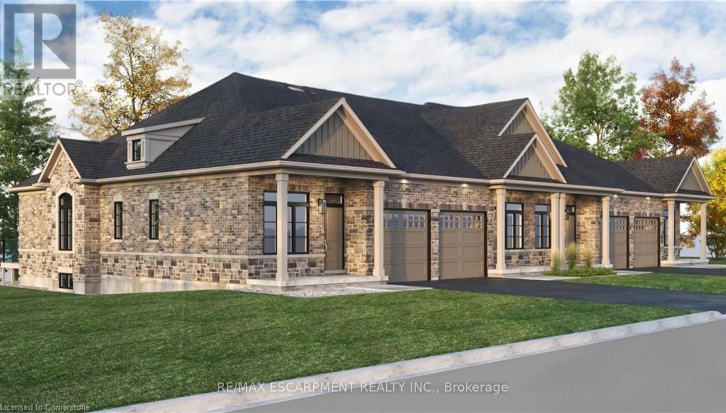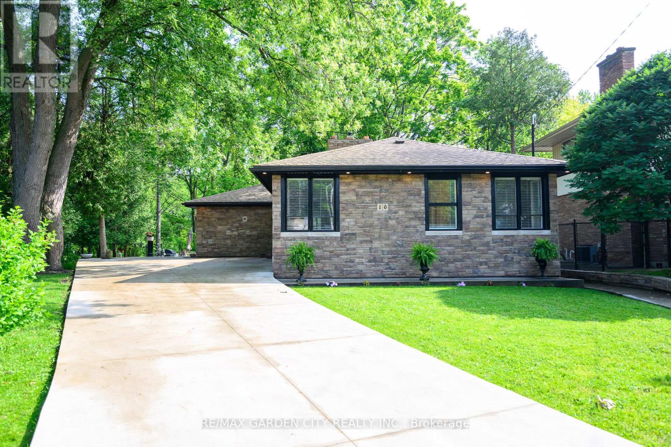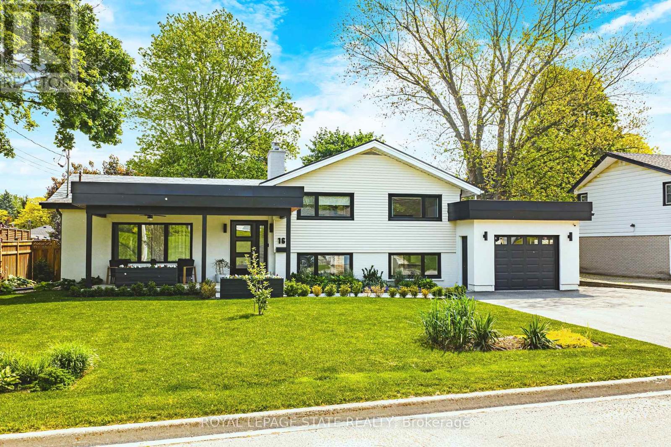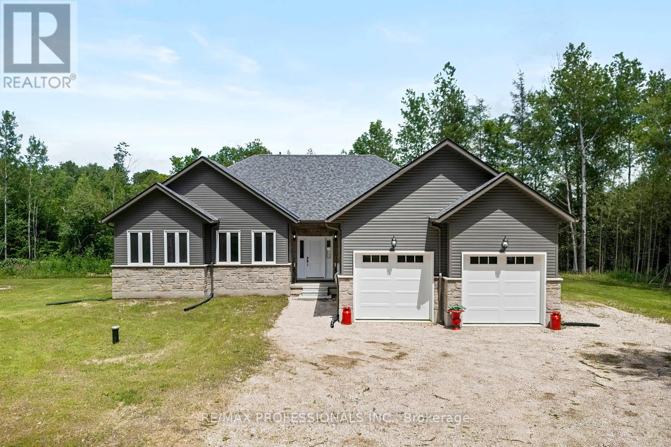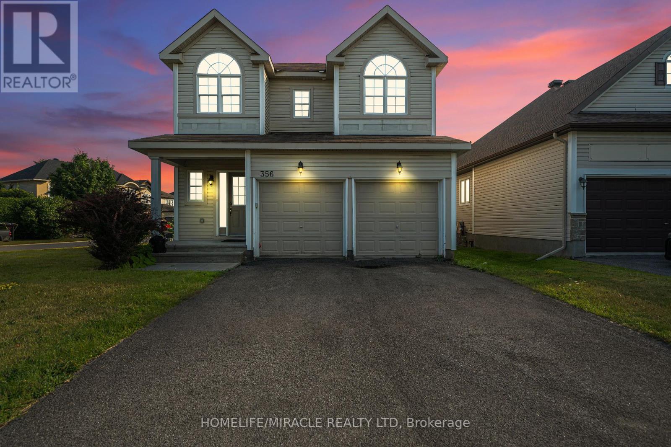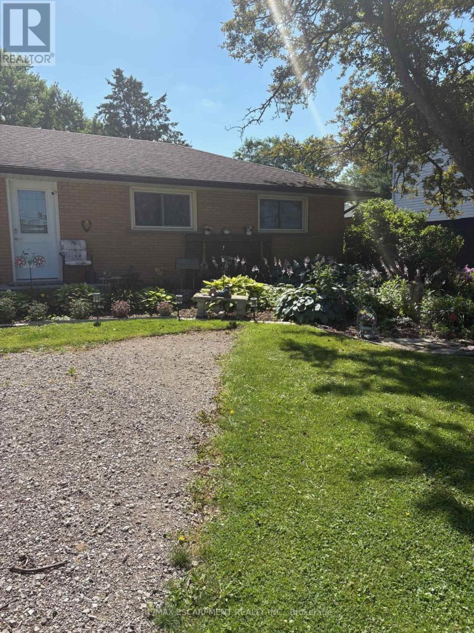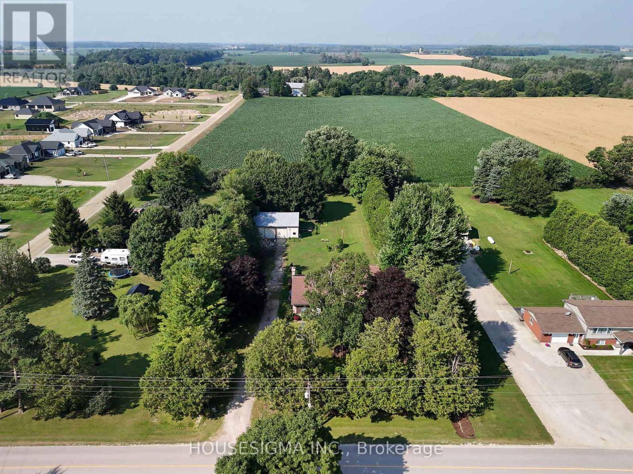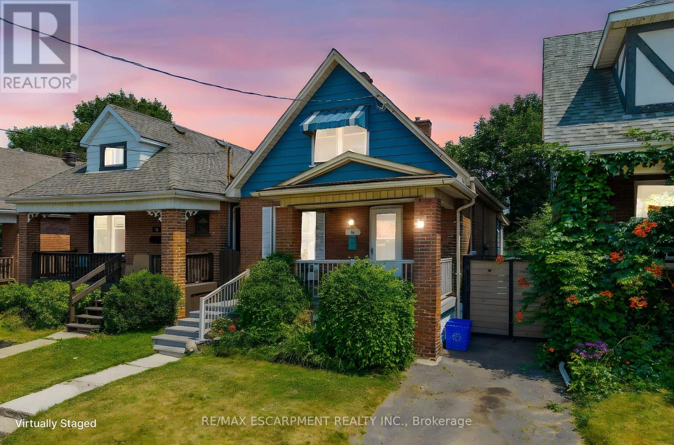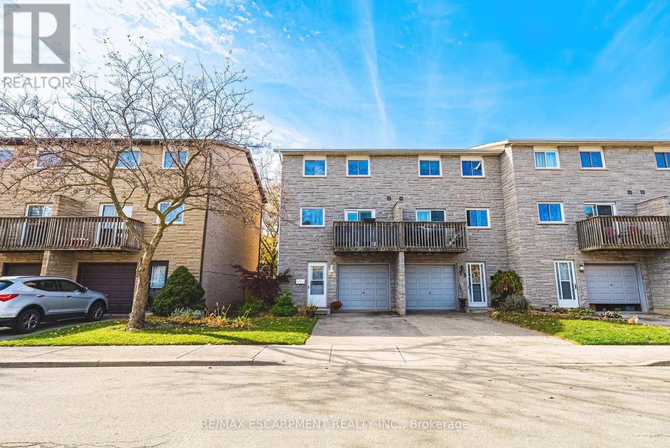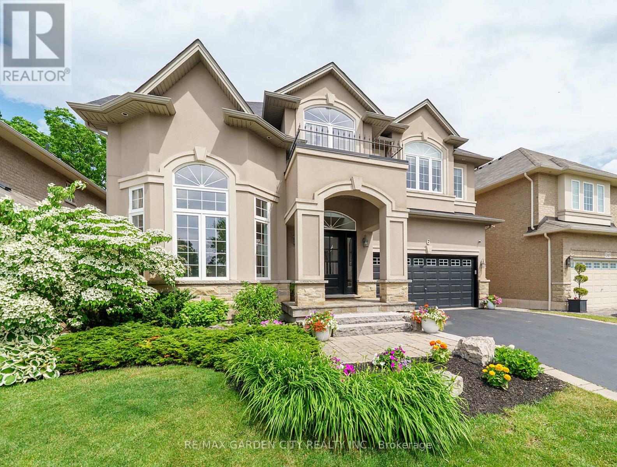920 Garden Court Crescent
Woodstock, Ontario
Welcome to Garden Ridge by Sally Creek Lifestyle Homes a vibrant FREEHOLD ADULT / ACTIVE LIFESTYLE COMMUNITY for 55+ adults, nestled in the highly sought-after Sally Creek neighborhood. Living here means enjoying all that Woodstock has to offer local restaurants, shopping, healthcare services, recreational facilities, and cultural attractions, all just minutes from home. This to-be-built stunning DIAMOND freehold unit bungalow offers 1,100 sq. ft. of beautifully finished, single-level living thoughtfully designed for comfort, style, and ease. Enjoy the spadous feel of soaring 10-foot ceilings on the main floor and 9-foot ceilings on the lower level, paired with large transom-enhanced windows that fill the space with natural light. The kitchen features extended-height 45-inch upper cabinets with crown molding, elegant quartz countertops, and stylish high-end finishes that balance beauty with function. Luxury continues throughout the home with engineered hardwood flooring, chic 1x2 ceramic tiles, two full bathrooms, and a custom oak staircase accented with wrought iron spindles. As a resident of Garden Ridge, you'll enjoy exclusive access to the Sally Creek Recreation Centre, offering a party room with kitchen, fitness area, games and craft rooms, a cozy lounge with bar, and a library perfect for relaxation or socializing. You'll also love being part of a friendly, welcoming community, just a short walk to the Sally Creek Golf Club, making it easy to stay active and connected in every season. Looking for more space? The builder offers the option to finish the basement, adding an additional 745 sq. ft. of beautifully designed living space to suit your needs. Don't miss your opportunity to be part of this warm, welcoming, and engaging 55+ community. (id:24801)
RE/MAX Escarpment Realty Inc.
800 Garden Court Crescent
Woodstock, Ontario
Welcome to Garden Ridge - a vibrant FREEHOLD ADULT/ACTIVE LIFESTYLE COMMUNITY for 55+ adults, nestled in the highly sought-after Sally Creek neighborhood of Woodstock. Living here means enjoying all that the city has to offer - local restaurants, shopping, healthcare services, recreational facilities, and cultural attractions, all just minutes from home. This FULLY FINISHED AND AVAILABLE NOW freehold, walkout bungalow offers 1845 square feet of beautifully finished total living space thoughtfully designed for comfort, style, and ease. Inside, you'll love the soaring 10-foot ceilings on the main floor and 9-foot ceilings on the lower level, along with large transom-enhanced windows that flood the home with natural light. The kitchen features extended-height 45-inch upper cabinets with crown molding, quartz countertops, and high-end finishes that balance beauty with function. Luxury continues throughout with engineered hardwood flooring, 1x2 ceramic tiles, three full bathrooms, and a custom oak staircase accented with wrought iron spindles. Recessed pot lighting adds a polished, modern touch. Enjoy the added bonus of a fully finished walkout basement featuring a spacious recreation room, bedroom, and full bathroom. Walk out directly to your private yard, perfect for relaxing or entertaining. Plenty of natural light makes this lower level feel just as welcoming as the main floor. Just move in and enjoy! As a resident of Garden Ridge, you'll have exclusive access to the Sally Creek Recreation Centre - complete with a party room and kitchen, fitness area, games and craft rooms, a cozy lounge with bar, and a library - perfect for socializing or relaxing. You'll also be just a short walk from the Sally Creek Golf Club, making it easy to stay active and connected in every season. Don't miss your opportunity to be part of this warm, friendly, and engaging 55+ community. (id:24801)
RE/MAX Escarpment Realty Inc.
912 Garden Court Crescent
Woodstock, Ontario
Welcome to Garden Ridge - a vibrant FREEHOLD ADULT / ACTIVE LIFESTYLE COMMUNITY for 55+ adults, nestled in the highly sought-after Sally Creek neighborhood. Living here means enjoying all that Woodstock has to offer - local restaurants, shopping, healthcare services, recreational facilities, and cultural attractions, all just minutes from home. This to-be-built stunning END Unit TOPAZ model with a 1.5-car garage boasts 1,365 sq. ft. of beautifully finished, single-level living, thoughtfully designed for comfort, style, and ease. Featuring 3 bedrooms, soaring 10-foot ceilings on the main floor, and 9-foot ceilings on the lower level, the home feels bright and spacious thanks to large transom-enhanced windows that fill the space with natural light. The kitchen boasts extended-height 45-inch upper cabinets with crown molding, elegant quartz countertops, and stylish high-end finishes that perfectly balance beauty with function. Luxury continues throughout the home with engineered hardwood flooring, chic 1x2 ceramic tiles, two full bathrooms, and a custom oak staircase accented with wrought iron spindles. As a resident of Garden Ridge, you'll enjoy exclusive access to the Sally Creek Recreation Centre, offering a party room with kitchen, fitness area, games and craft rooms, a cozy lounge with bar, and a library - perfect for relaxation or socializing. You'll also love being part of a friendly, welcoming community, just a short walk to the Sally Creek Golf Club, making it easy to stay active and connected in every season. Looking for more space? The builder offers the option to finish the basement, adding an additional 817 sq. ft. of beautifully designed living space. (id:24801)
RE/MAX Escarpment Realty Inc.
16 Freeland Court
Hamilton, Ontario
The Perfect Setting in Westdale North. Tucked away on a quiet cul-de-sac in coveted Westdale North, this stunning 3-bedroom, 4-bath brick bungalow sits on a large pie-shaped lot backing onto lush Royal Botanical Gardens property. The setting offers rare privacy and a true getaway feel yet is just minutes from Westdales shops, cafés, McMaster University, Cootes Paradise, and Highway 403. A welcoming foyer opens to an airy, light-filled interior where vaulted ceilings and wall-to-wall windows bring the outdoors in. The modern great room flows seamlessly into a chefs kitchen featuring sleek cabinetry, granite counters and backsplash, a large island with seating for four, wine fridge, and high-end built-in appliances including a double oven and stovetop. From here, step out to the concrete patio for effortless indoor/outdoor entertaining. The expansive primary suite is a private retreat with crown moulding, hardwood floors, gas fireplace, walk-in closet, and a spa-like ensuite complete with jetted tub, walk-in shower, dual vanities, and water closet. Two additional main-floor bedrooms and two more full baths provide comfort for family and guests. An impressive open staircase leads to the bright lower level, where full-size windows overlook the backyard. Here you'll find a massive family room, office, den, and a second kitchen ideal for multi-generational living or extended stays. Outside, the huge backyard is bordered by mature trees and conservation land, offering a serene escape with plenty of space to relax or play. This rare combination of location, privacy, and luxury makes 16 Freeland Court a must-see. (id:24801)
RE/MAX Garden City Realty Inc.
16 Lynndale Drive
Hamilton, Ontario
This stunning 4-level side-split offers the perfect blend of space, style, and location. Boasting 4 bedrooms and 2 full bathrooms, this modern contemporary home is nestled in the heart of the sought-after Highland Park neighbourhood just a short walk to top-rated schools, scenic waterfall trails, the rail trail, and only 15 minutes on foot to historic downtown Dundas. Step inside to a bright, open-concept main floor featuring a dramatic wall of oversized windows that flood the space with natural light and offer breathtaking views of the backyard oasis. The chefs kitchen is a true showstopper with an oversized island, sleek cabinetry, and high-end finishes perfect for entertaining or enjoying a quiet family dinner. Unwind in the spacious living room, anchored by a sleek modern gas fireplace and gorgeous hardwood floors that continue throughout the home. Outside, your private retreat awaits a 36x18 ft inground pool, large pergola, and a fully fenced backyard create the ultimate summer escape. Additional features include a large 6-car driveway, offering ample parking for family and guests. Whether you're hosting friends or enjoying peaceful evenings at home, this property offers the lifestyle youve been waiting for in one of Dundass most desirable pockets. Dont miss your chance to call Highland Park home. (id:24801)
Royal LePage State Realty
734565 West Back Line
Grey Highlands, Ontario
Be the first to call this 3+2 bedroom, 4-bathroom modern bungalow home. With just under 2,000 sq ft of living space and set on a flat, usable 2.5-acre lot, this home offers a rare combination of space, privacy, and a layout that actually works. Inside, the open-concept floor plan connects the great room, dining area, and kitchen centered around a large island built for anyone who likes to cook or entertain. The main level has three generous bedrooms, including a primary with a walk-in closet and a 5-piece ensuite. You have direct access from the double garage into a laundry/mudroom setup, along with a 2-piece bath for convenience. Downstairs is fully finished with another bedroom, a full bathroom, a large office, and a bonus room that could be a gym or home theatre. There is still lots of open space for storage or family get togethers. Extras: A quiet, tree-lined setting with a large backyard, plenty of room to spread out, and the comfort of a newer build. Nothing to do here just move in and enjoy. (id:24801)
RE/MAX Professionals Inc.
356 West Ridge Drive
Ottawa, Ontario
Beautiful Corner Lot Home Featuring 3+1 Bedrooms, 3.5 Bathrooms, Double Car Garage, 4 Car Parking, Over 2,000 Sq Ft., Of Above Grade Livable Space Sitting On A Irregular Pie Shape Lot Located In The Deer Run Neighborhood Of Stittsville. Making Your Way Into The Home You Have Convenient Garage Access To Your Left. The Dining Room Features Jatoba Hardwood Flooring. Enjoy Family Time In The Living Room With A Cozy Fireplace. Huge Windows Throughout The Home For Ample Amount Of Natural Sunlight. Enjoy Access To The Backyard Deck Through The Dining Room Ideal For Entertaining Family & Friends During Those Summer BBQs & Family Get Togethers. Unique Family Functional Floorplan. The Kitchen Is Equipped With S/S Appliances & Quartz Counter Top Overlooking The Backyard With Tons Of Cupboard & Counter Space. Making Your Way Upstairs You Will Find Cozy Carpet Throughout. The Primary Bedroom Boasts A Huge Walk In Closet & 4 Piece Ensuite With A Jacuzzi Tub & Separate Tiled Walk In Shower. The Basement Is Finished With A Rec Room, Full Bathroom & An Extra Bedroom Which Is Great For Extra Space. Located In A Family-Friendly Neighbourhood Close To Top-Rated Schools, Banks, Trails, Parks, Transit, Gas Stations, Grocery Stores, Restaurants & 10 Min Drive To HWY 416. (id:24801)
Homelife/miracle Realty Ltd
723 Glancaster Road
Hamilton, Ontario
Country style living at its best, just outside the hustle and bustle of the city! Fabulous 75x200 lot just under 1/2 acres. With separate side entrance and 90% finished basement with a washroom this home has excellent potential for an in law suite situation. With a southern exposure looking over lots of open spaces and farmers fields makes for a very quiet and peaceful atmosphere. Features a long driveway to a large private 20x24 garage/workshop, located at the back of the property with lots of parking and storage area. Perfect for small business owners, tradesman, motor cyclist, car buffs, and gardeners. Includes a beautiful matching 10x10 garden or she shed. This is a very valuable property in a great location with so much potential to live a life style you just can not find in the city. This home is available for a quick closing with immediate possession. (id:24801)
RE/MAX Escarpment Realty Inc.
43794 Cranbrook Road
Huron East, Ontario
Priced to sell!!! Solid 2,170 sqft, 2-storey home on .942 acres with large driving shed/workshop (36' x 40') for that hobbyist or business owner. All principle rooms are very spacious including the bedrooms. Wonderful views of mature trees and open fields.Add your finishing touches and make this well loved property yours. NOTE - Photos are Virtually staged. (id:24801)
Housesigma Inc.
52 Connaught Avenue N
Hamilton, Ontario
Discover the charm and potential of 52 Connaught Avenue North, a captivating 1-storey detached home nestled in Hamilton's coveted Stipley/Gibson-neighbourhood. This beautifully updated property blends classic character with modern comforts ideal for families, first-time buyers, or investors alike. Step into a spacious foyer that leads to an open-concept living and dining area, a versatile main-floor bedroom or office. Two generous bedrooms upstairs provide peaceful retreats with ample light and charm, and a contemporary 4-piece bathroom. Enjoy the lovely fully fenced backyard with lush greenery and a deck, perfect for your favourite patio setup, just in time for summer! Situated in a family-friendly, walkable neighbourhood with excellent transit access. Minutes from Gage Park, Hamilton Stadium, community centres, and local schools. Don't miss an exceptional opportunity for modern living or investment. (id:24801)
RE/MAX Escarpment Realty Inc.
26 - 1155 Paramount Drive
Hamilton, Ontario
tunning end-unit townhouse located in the highly desirable Heritage Green neighborhood of Upper Stoney Creek. Situated in a family-friendly condo community, this home backs onto a lush park, offering ample green space and privacy. The open-concept main floor features a chef inspired kitchen with a large island with granite counters, complemented by beautiful hardwood floors throughout. The bright and spacious living room seamlessly flows into the kitchen, creating an ideal space for entertaining. Sliding doors with integrated blinds lead to a balcony, perfect for a BBQ or bistro set. The upper level boasts three generously sized bedrooms, including a spacious master suite. A 4-piece bathroom and convenient laundry area complete this floor. The lower level offers a cozy retreat with a wood-burning fireplace, a 2-piece bathroom, and an additional shower. Walk out to the fully fenced rear yard for outdoor relaxation. This home is just minutes from shopping, dining, and offers easy access to highways. It's also within walking distance to the scenic Felker's Falls. Dont miss the opportunity to make this charming property your new home! (id:24801)
RE/MAX Escarpment Realty Inc.
6 Vanderburgh Lane
Grimsby, Ontario
STUNNING MODEL HOME WITH OVER 4000 SQUARE FEET OF LUXURIOUS LIVING. Four Bedrooms, 5 Baths with in-ground, heated, saltwater pool. Located in most sought-after Cherrywood Estates among other Luxury Homes. Featuring: 10 foot ceilings, crown mouldings, recessed lighting, hardwood floors. The unique open-concept design & spacious principle rooms are ideally suited for hosting & entertaining. The gourmet kitchen with high-end appliances, abundant cabinetry, large island, butlers pantry & quartz counters is open to Great Room with soaring ceilings, gas fireplace & large windows overlooking the very private fenced backyard oasis with deck, in ground-heated pool & patios surrounded by mature trees. Main floor office, main floor laundry. Staircase to upper level leads to spacious primary bedroom suite with spa-like 5 PC ensuite bath, wall to wall built-in cabinetry & walk-in closet. Open staircase to lower-level leads to bright & beautifully finished rec room with 9 foot ceilings, bath & ample storage. OTHER FEATURES INCLUDE: C/air, C/vac, garage door opener, new washer and dryer (2023), new pool liner (2025), new pool heater (2021), finished basement (2020), custom drapery (2018), new laundry cabinetry (2023), Kitchen countertops (new 2018). Wine fridge, pool equipment, gas fireplace, built-in microwave, Jack & Jill 5PC bath. Less than 5 minutes to QEW, steps to park with short stroll to school & conveniences. This elegant home shows pride of ownership and is meticulously maintained inside & out with attention to every detail! (id:24801)
RE/MAX Garden City Realty Inc.


