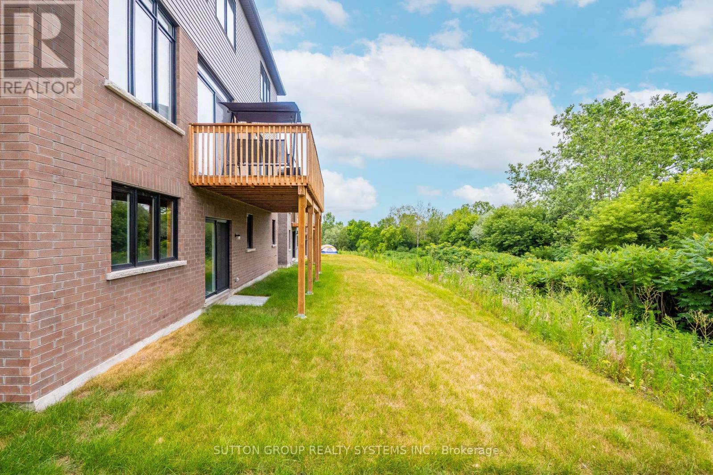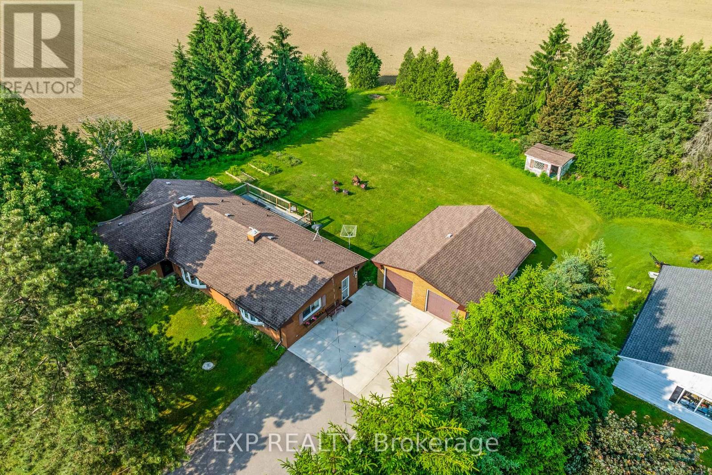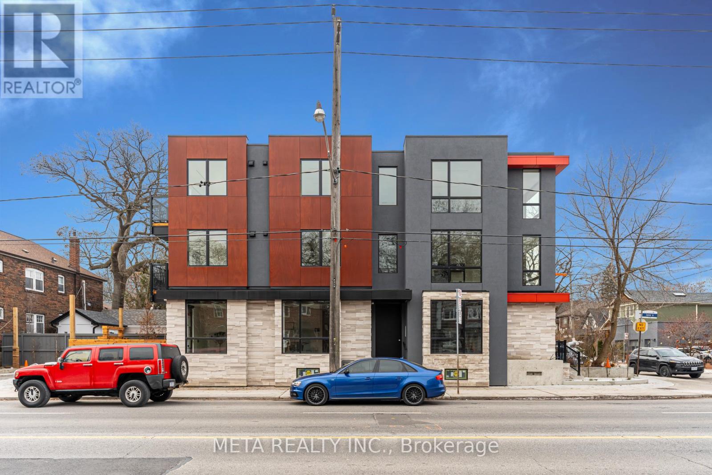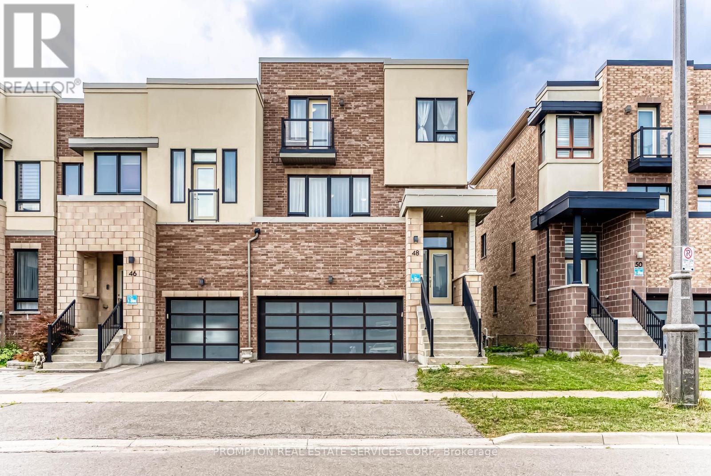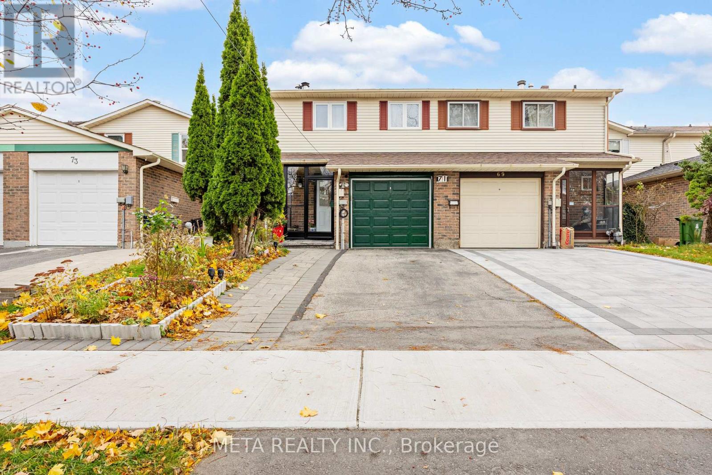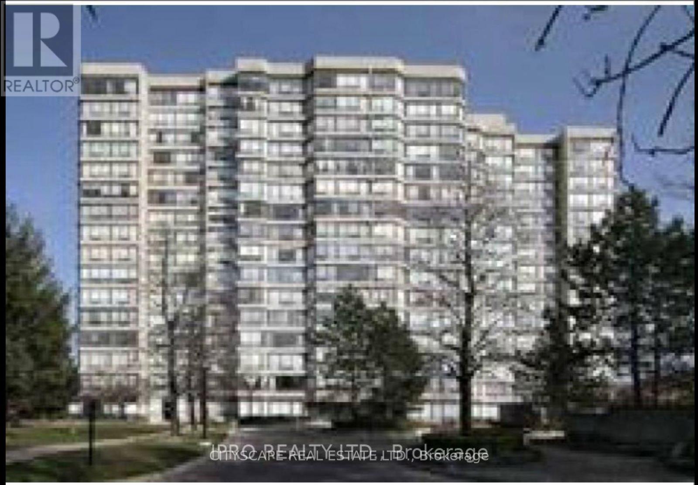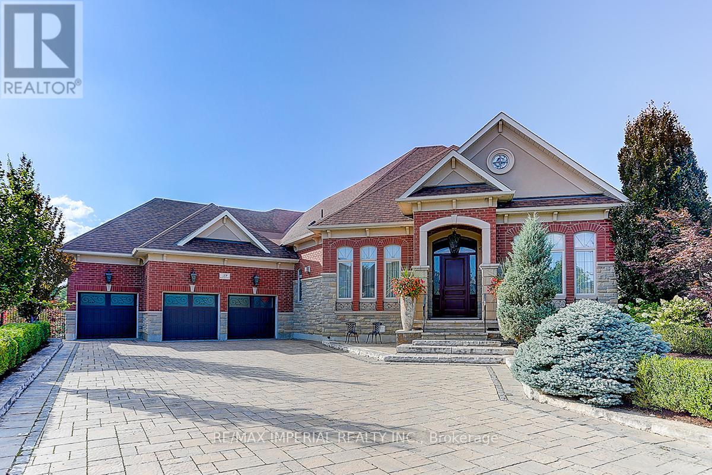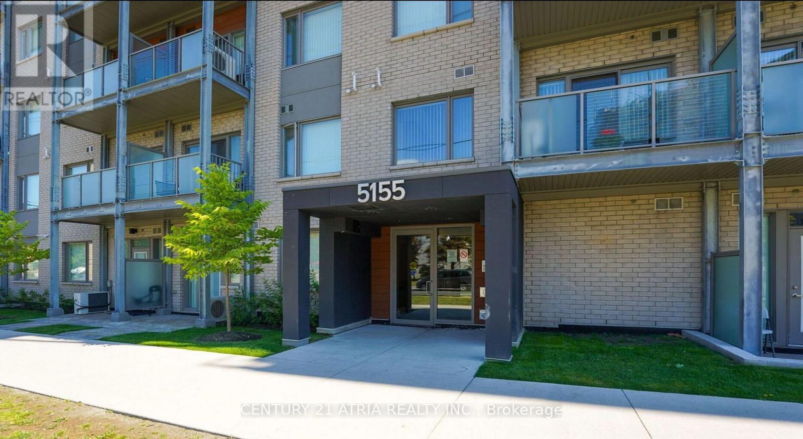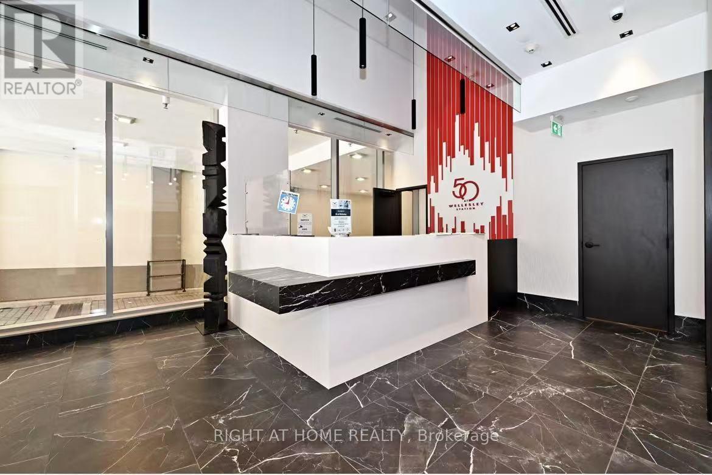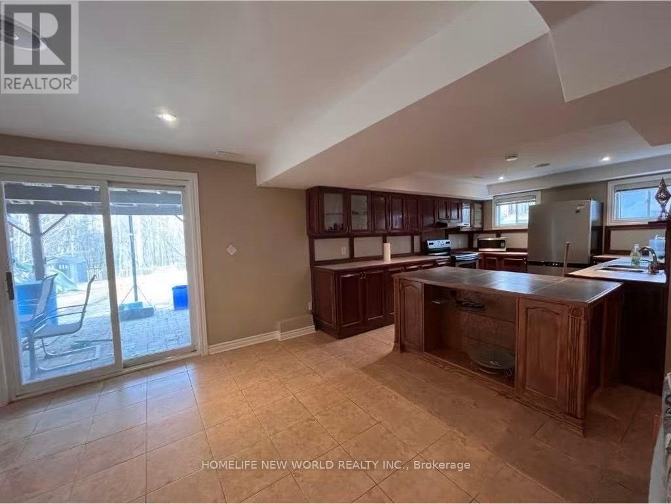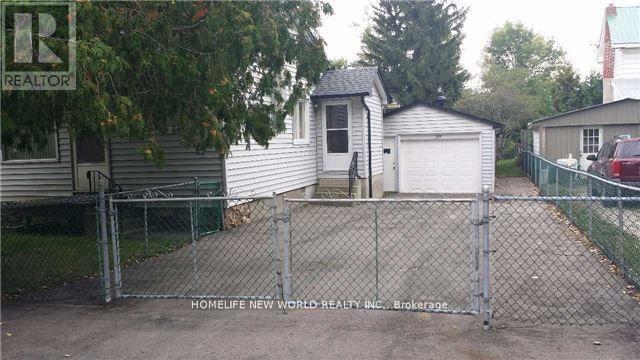34 Mears Road
Brant, Ontario
Presenting A Phenomenal 4 Bedroom Detached Home Sitting on a Ravine WALK-OUT Lot With 50'x104' Lot Size Built in 2024. It is Ideally Nestled in a picturesque, nature-rich setting, renowned for its natural beauty and outdoor pursuits right from your doorstep. Meticulously Kept This Home Boasts Over 3400 Sq Ft of Living Space With Tons of Builder Grade Upgrades Including 10 Ft Ceiling on Main Floor, 9 Ft On 2nd Floor & The Basement. Elevate Your Culinary Experience With an Upscale Eat-In Kitchen With A WOW Factor, equipped with Top-of-the-line Built-in Stainless Steel Appliances [ Gas Stove Cook-Top, Built-In Wall Oven-Microwave-Dishwasher-Chimney Style Exhaust Fan [1000 CFM ]] Custom Drawers, Built-In Pantry Wall, Pots & Pans Drawers, Porcelain Floor-Tile, Marble Backsplash, Spice Pull-Out Drawers, Undermount Sink , A Massive Centre Island With Extended Quartz Countertop & Last but Not the Least, Custom Cabinetry Extending Gracefully To The Ceilings Imparting An Undeniable Sense Of Grandeur & Sophistication. Walk Out To The Custom-Built Deck amidst the serene wooded treeline, lush greenery, and the calming symphony of nature, you can savor your morning coffee or effortlessly host friends and family for unforgettable moments.Elegance Extends Upstairs, With Extended 9 Feet ceilings, The Primary Suite is A Sanctuary Of Comfort & Relaxation with breath-taking Ravine Views. Two Expansive Walk-In Closets & Spa-Inspired Ensuite Featuring His-and-Her Sinks, A Deep Soaker Tub, A Glass-Enclosed Shower & High-End Finishes. Each Additional Bedroom Offers Ample Sunlight & Premium Finishes Making Every Room Feel Like A Personal Suite. Discover untapped potential in the spacious, unfinished walk out basement, offering limitless possibilities for customization and expansion. Overall This home Offers All Your Desired Features Including The Ground Floor Home Office + Take In To Account Its Ideal Location As a " A Haven For Outdoor Enthusiasts " & You Got Yourself "A Dream Home". (id:24801)
Sutton Group Realty Systems Inc.
858 Trinity S
Hamilton, Ontario
Rare 150x250 ft lot in Ancaster! Spacious custom bungalow offering over 1,500 sq. ft. per floor with no neighbors on one side or behind. Main level features 3 bedrooms & 1.5 baths; fully finished lower level adds 2 large bedrooms & full bathperfect for families or multi-generational living. Detached double garage/workshop, custom stone finishes, and granite countertops add value. Recent updates include new plumbing (2 yrs), furnace & heat pump (5 yrs), roof with lifetime shingles (11 yrs), waterproofing & well (12 yrs). Minutes to Ancaster Fairgrounds & Hwy 403, combining privacy with convenience. (id:24801)
Exp Realty
218 Jane Street
Toronto, Ontario
Professionally designed custom built corner building high end triplex +1 commercial office unit in the Baby Point area. Separate entrances to all units and separately metered. Advance smart home technology in prime location walking distance to Jane Subway and Bloor West Village. Custom lighting, custom millwork. Main Floor: Studio/Office Space 1100 sq ft, 9' ceiling. 2nd Floor: 1000 sq ft 2 bdrm unit, 8' ceilings, 3rd Floor: 1000 sq ft, 2 bdrm unit, 8' ceilings. Lower Level: 900 sq ft, 1 bdrm unit. Laundry ensuite in each apartment. Fisher Paykel appliances, covered carport, each suite has exterior storage locker. **EXTRAS** Live and work potential lifestyle. Major Transit station area. Mixed use including residential (id:24801)
Meta Realty Inc.
48 Helliwell Crescent
Richmond Hill, Ontario
Welcome To This Executive End Unit Townhome,Surrounded By Greenery And Steps To Lake Wilcox, Oak Ridges Community Centre, Water & Skate Parks, And Indoor Pool. Enjoy Sunsets Over The Lake, Scenic Boardwalk Walks, And A Cottage-Like Setting In Richmond Hill. Approx. 2800 Sqft With Numerous Upgrades. Features 9 Ft Main Floor Ceilings, Smooth Ceilings Throughout, Hardwood Floors, Quartz Kitchen Island, Stone Mantel Fireplace, Double Car Garage, Professionally Finished Basement, Interlock Backyard, Garden Shed, Designer Light Fixtures, Fresh Paint, Move-In Ready. Close To Hwy 404. (id:24801)
Prompton Real Estate Services Corp.
Bsmt - 71 Grenbeck Drive
Toronto, Ontario
***S H A R E D A C C O M O D A T I O N*** Beautiful One Bedroom Basement Fully Furnished For Rent. The Living Room, Kitchen and Backyard Are Shared. Spacious One Bedroom With A Stunning Ensuite Bathroom. Walking Distance To Transit, Restaurants, Schools, Parks, Etc. New Immigrants and International Students Are Welcome. (id:24801)
Meta Realty Inc.
1001 - 26 Hanover Road
Brampton, Ontario
Welcome To 26 Hanover Unit 1001. This 3+1 Bedroom 2 Bathroom Corner Unit Condo, Features Wrap Around Windows Throughout Entire FloorPlan! With A Abundant Amount Of Natural Light&Unobstructed View Of The City Of Brampton. Beautiful Kitchen With Maple Cabinets, CustomBacksplash, Butcher Block Countertops, & S/S. Appliances. Updated Ceramic And Laminate Floor Throughout, 2 Underground Parking AndEnsuite Laundry. A Must See! **EXTRAS** Extras:S/S. Fridge, Stove, Hood Range, Dishwasher. Washer&Dryer. All Elfs, All Window Coverings. (id:24801)
Cityscape Real Estate Ltd.
39 Fiorello Court
Vaughan, Ontario
This stunning luxury bungalow is located on a peaceful street in the prestigious Vellore Village Community, offering over 7,000 sq. ft. of beautifully crafted living space. Situated on a spacious 0.5-acre lot, this home features 4+1 bedrooms, 4+2 bathrooms, and an office, all designed with elegance and comfort in mind.The main floor boasts 10-14 ft ceilings and an open-concept layout, with high-end finishes throughout, including maple hardwood floors, porcelain tiles, and crown molding. The formal dining room features coffered and acoustic ceilings, perfect for special gatherings.The European-inspired kitchen is equipped with built-in appliances, marble countertops, a stylish backsplash, and a butler's pantry. The primary bedroom offers a luxurious ensuite with a glass shower, double sinks, and a walk-in closet.The professionally finished lower level includes an additional bedroom, office, kitchen, bathroom, recreation area, and a soundproof theater for movie nights.Step outside to your private oasis, complete with an in-ground saltwater pool, waterfall, hot tub, and a beautifully landscaped backyard. Enjoy outdoor dining, relax by the pool, or unwind in the 20-person gazebo. Additional features include a built-in BBQ, in-ground sprinkler system, and exterior lighting.This home also includes a cold cellar, stone wall accents, epoxy flooring in the garage, and a car lift, with spray foam insulation throughout for energy efficiency. **EXTRAS** Conveniently located close to shopping plazas, Vaughan Mills Mall, Highway 400, Cortellucci Vaughan Hospital, and Canadas Wonderland. (id:24801)
RE/MAX Imperial Realty Inc.
101 - 5155 Sheppard Avenue E
Toronto, Ontario
*6-12 Month Furnished Rental Suite** Beautiful laid out open concert floor plan with spacious primary bedroom. Walk-out directly to front patio on Sheppard Ave with the convenience of bus stop and all amenities within steps. Great access to Scarborough Town Centre, University of Toronto Scarborough campus & Centennial College! (id:24801)
Century 21 Atria Realty Inc.
305 - 50 Wellesley Street E
Toronto, Ontario
A bright, south-facing one bedroom + Den unit with one parking and one locker included ,prime location just steps from Wellesley Subway, the U of T, TMU, hospitals, banks, shopping, restaurants and more. open concept kitchen & quartz counter, modern stainless steel appliances, floor-to-ceiling windows, Great building amenities: 24 hours concierge , Gym, rooftop patio, steam rooms, lounge, library, rooftop pool & hot tub, wet bar, billiards game room, media room. (id:24801)
Right At Home Realty
10 Townsend Road
Toronto, Ontario
Fully Renovated End-Unit 3-Bedroom Townhouse In The Heart Of North Yorks Sought-After Hillcrest Village, Highly Sought-After Arbor Glen P.S., Highland J.H., And A.Y. Jackson School District. Incredible Layout, Featuring Over 1,300 Sq Ft Above Ground Living Space, A Professionally Finished Walk-Out Basement. Tons Of Upgrades $$$, Including High-End Engineered Hardwood Floors, New Hardwood Stairs, Custom Kitchen With Quartz Countertops And Backsplash, Modern LED Pot Lights, And Newly Designed Bathrooms. Enjoy A Functional Layout And Plenty Of Natural Sunlight From Both The East And West, Filling The Home With Warmth Throughout The Day. Spacious, Sun-Filled Principal Rooms, An Oversized Garage, And A Bright Lower Level Add To The Appeal. With TTC & Markham Transit At Your Doorstep, And Minutes To Hwy 404/401/407, Shops, Restaurants, And Parks. Lots Of Visitor Parking, Parks & All Other Amenities. Newer Furnace (2021) And AC (2019). Buy With Confidence! (id:24801)
RE/MAX Atrium Home Realty
48 Sandbanks Drive
Richmond Hill, Ontario
Bright Walk-out Basement apartment in desired Oakridge Lake Wilcox Area, Private Entrance, Direct Access to Ravine Backyard. One driveway parking. Ensuite Laundry. Walking distance to Oakridge Community Center, Lake Wilcox Park and Jefferson Forest. 8-minute Drive to Gormley Go and 404. Suitable for young couple, young professional, bachelor, students, new immigrants. Credit Report, Employment Letter and Rental Application required. (id:24801)
Homelife New World Realty Inc.
39 Windsor Drive
Whitchurch-Stouffville, Ontario
Welcome To This 3 Bedrooms Detached Bungalow On A 75 x190 Feet Huge Lot(Irreg) In Stouffville. Quiet St. Rare Lot Fronts & Backs Through2 Roads! Long Driveway W/No Sidewalk Could Park 6 Cars. Enjoy Large Private Backyard. Steps To The Mussleman's Lake, Close To Town Of Stouffville, Major Highways... (id:24801)
Homelife New World Realty Inc.


