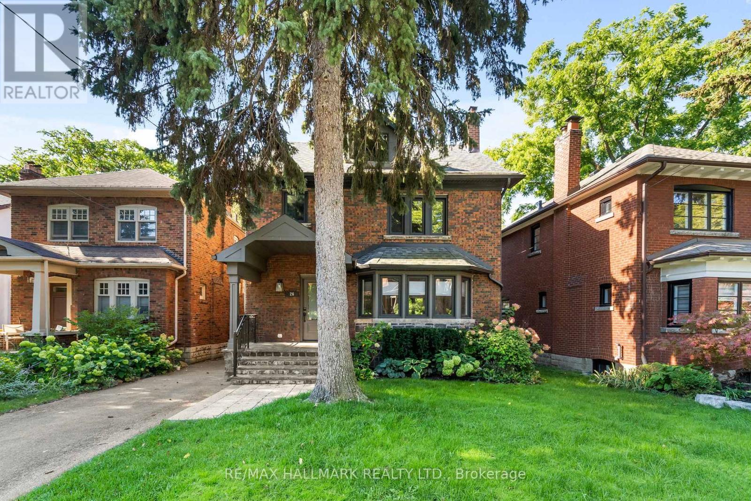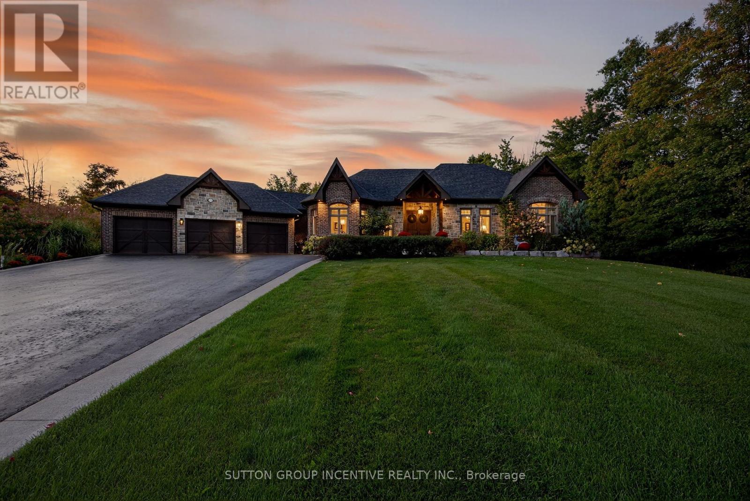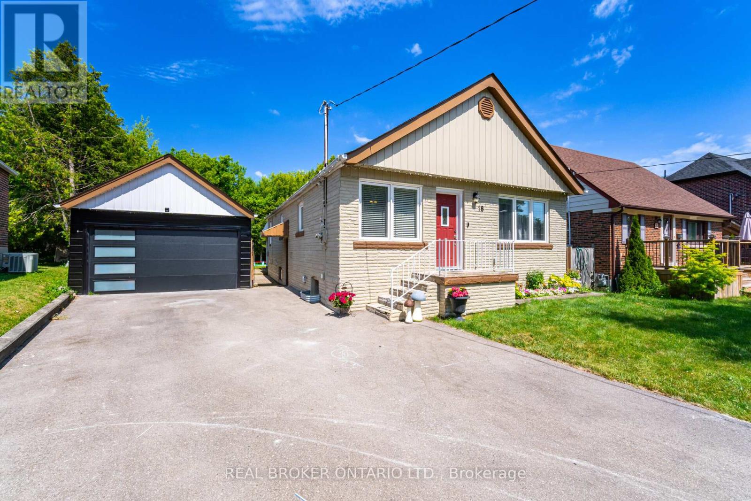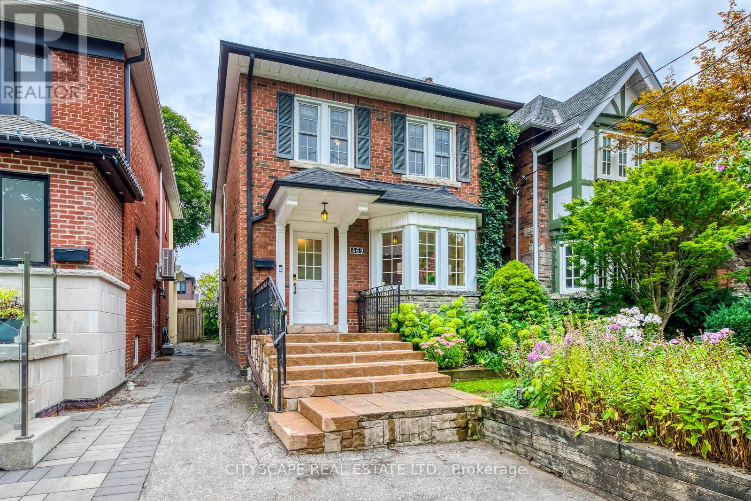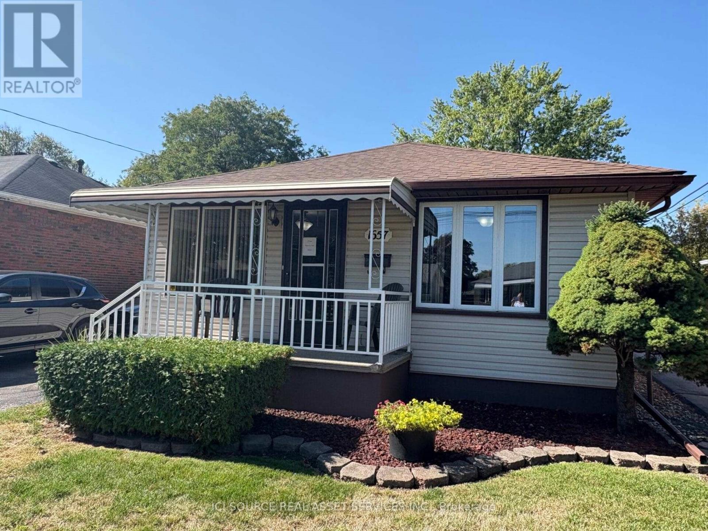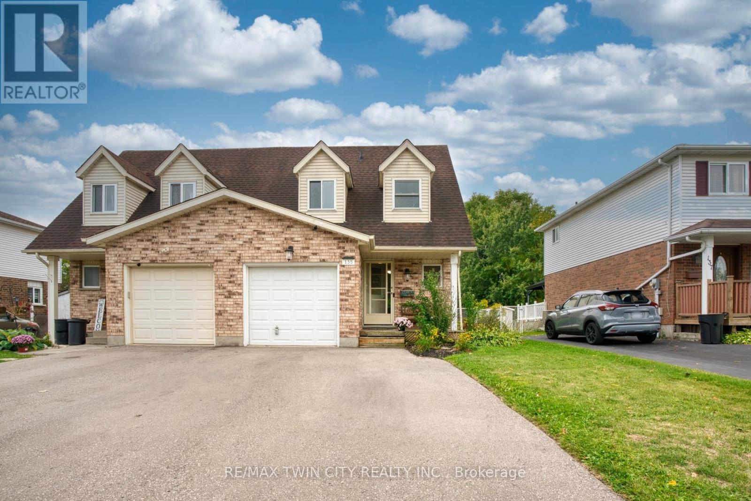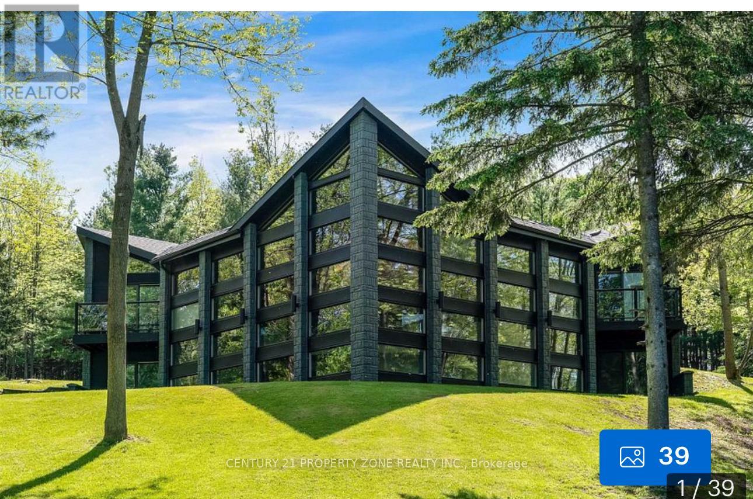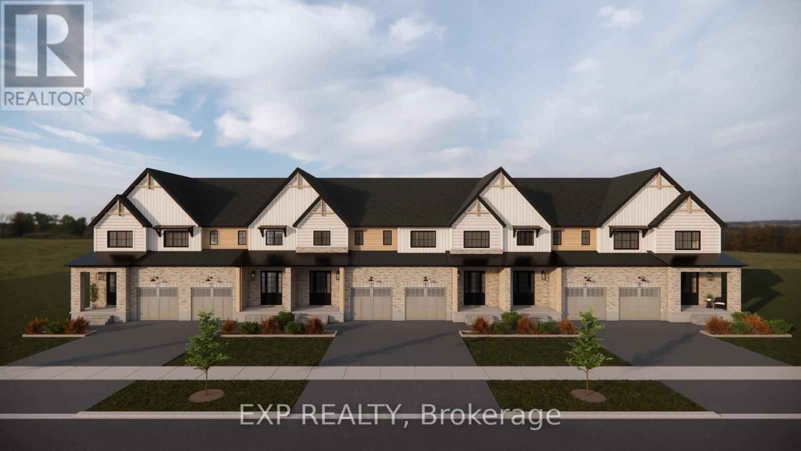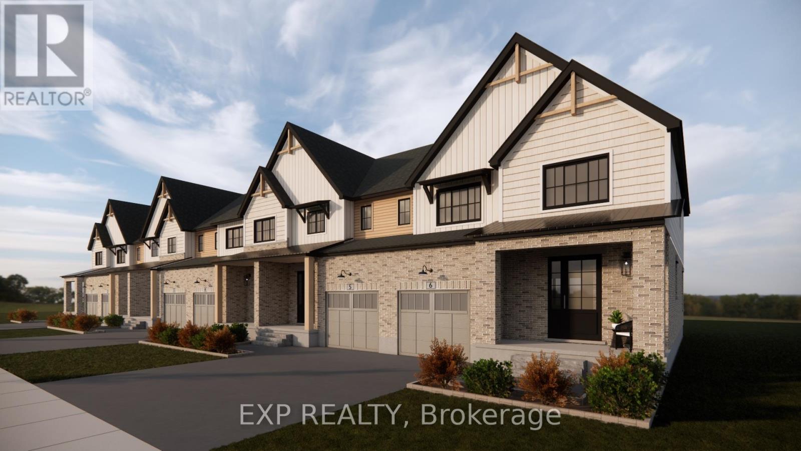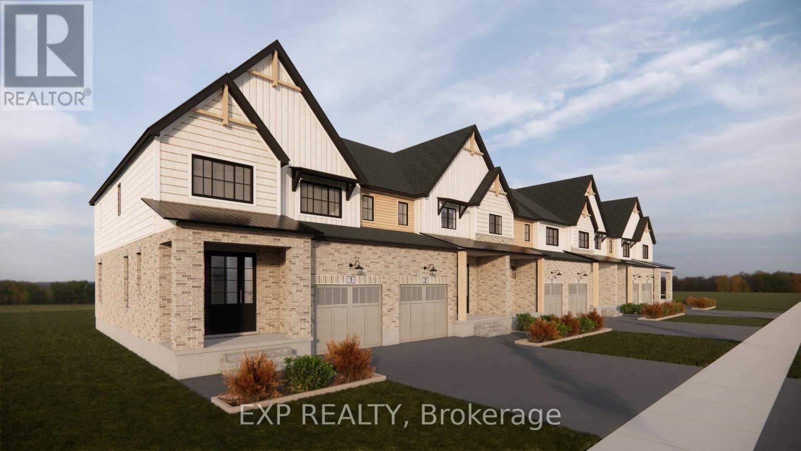26 Traymore Crescent
Toronto, Ontario
This Is Your Highly Coveted West-End Neighbourhood Family Home! 2.5 Stories W/Stunning Renovation. Open concept Main Floor with Gas Fireplace, Chef's Kitchen, Mudroom And walk out To Deck And Private Back Yard. Spacious Bedrooms, Stunning Primary Bedroom With Large Ensuite & Deep Stand Alone Tub Overlooking Rear Yard. Expansive Third-Floor Loft Space Ideal For Bedroom, Home Office, Kids Play Area. Quiet, Tree-Lined Family-Friendly Street With Popular Traymore Park For The Kids! (id:24801)
RE/MAX Hallmark Realty Ltd.
1707 Wilkinson Street
Innisfil, Ontario
EXPERIENCE EXECUTIVE ESTATE LIVING AT ITS FINEST! DISCOVER A COMMUNITY WHERE LUXURY MEETS LIFESTYLE. NESTLED IN A SERENE NATURAL SETTING,THIS EXCLUSIVE EXECUTIVE ESTATE NEIGHBORHOOD OFFERS THE PERFECT BALANCE OF TRANQUILITY & CONVENIENCE. STROLL ALONG PICTURESQUE WALKING TRAILS, CYCLE THROUGH SCENIC LANDSCAPES,OR SPEND YOUR AFTERNOONS GOLFING ON NEARBY COURSES. THE LAKE IS JUST STEPS AWAY,ENJOY PADDLE BOARDING,KAYAKING,OR SIMPLY SOAKING IN THE PEACEFUL WATERFRONT. THIS IS MORE THAN JUST A HOME, ITS A LIFESTYLE! THIS EXECUTIVE CUSTOM BUILT HOME WAS FEATURED IN TWO "HALLMARK MOVIES". STUNNING 5 BEDROOM, 4 BATH BUNGALOW WITH A WALK OUT BASEMENT & SEPARATE IN-LAW SUITE. MANY GREAT EXTERIOR FEATURES :UPPER & LOWER GARAGES, HIGH END STONE/GRANITE/WOOD,RESORT STYLE BACKYARD W/DOUBLE KIDNEY SHAPED POOL/WATERFALLS/HOT TUB/FIRE PIT/NEW POOL LINER & COVER 2025,PROF. LANDSCAPED W/INGROUND LIGHTING & GARDEN PATHS, CABANA W/OUTDOOR KITCHEN W/FRIDGE/SINK/NAPOLEON PROPANE BBQ/OUTDOOR SHOWER,INGROUND IRRIGATION SYSTEM,TERRACED 3 SEASON MUSKOKA ROOM W/WOODBURNING FIREPLACE & SLATE TILES,GARDEN SHED, EXTENDED DRIVEWAY PAD, NEW AC 2025 ++ THE MAIN LEVEL IS OPEN CONCEPT W/HIGH CEILINGS, CHEF'S KITCHEN W/SUB ZERO FRIDGE & AGA EUROPEAN STOVE/DISHWASHER/BUILT IN MICROWAVE/PREMIUM SURFACE "BLACK COSMIC"GRANITE TOPS, CUSTOM BUILT-IN TABLE BENCH,EXPANSIVE 20' STONE WOOD BURNING FIREPLACE W/DESIGNER MANTEL, PRIMARY BEDROOM W/COFFERED CEILING & LUXURY ENSUITE/LARGE SPA SOAKER TUB/STEAM SHOWER/OVERSIZED WALK-IN CLOSET,FORMAL DINING ROOM, MAIN FLOOR LAUNDRY W/BUILT IN STORAGE BENCH,SMART HOME/SONOS BUILT-IN SOUND SYSTEM INTERIOR & EXTERIOR,10' CEILINGS/20' CEILING IN GREAT ROOM,7 STAGE WATER FILTRATION SYSTEM, SMART CLIMATE CONTROL,CUSTOM WINDOW COVERING+ LOWER LEVEL IS FULLY FINISHED WALKOUT/PRIVATE GARDEN IN-LAW SUITE,CUSTOM KITCHEN W/GRANITE/2 BEDROOMS/BUILT IN LAUNDRY/CUSTOM BAR & CANTINA/POOL TABLE/PROPANE HIGH EFFICIENCY FIREPLACE/9'CEILINGS W/LARGE WINDOWS & PATIO DOORS/3 CAR GARAG (id:24801)
Sutton Group Incentive Realty Inc.
18 Adanac Drive
Toronto, Ontario
A Rare Ravine-Lot Bungalow With Income Potential. Spacious 4+2 bedroom, 2 bath bungalow on a deep ravine lot in Torontos Upper Bluffs. Over 2,000 sq. ft. of total living space plus a detached 150 sq. ft. studio. Bright open-concept main floor with modern kitchen, renovated bath, and three bedrooms. Fully finished lower level with separate entrance, second kitchen, two bedrooms, full bath, and large recreation room ideal for in-law suite, multi-generational living, or rental income.The studio offers power and internet, perfect for a home office, gym, art space, extra bedroom or additional rental opportunity. Private backyard oasis with no rear neighbours and direct access to green space and trails. Detached garage, extra-long driveway, parking for up to 8 vehicles, and EV charger included. Excellent location with strong connectivity: 7-minute walk to Eglinton GO, 5-minute drive to Kennedy TTC, 24-hour bus routes at McCowan/Eglinton, and quick access to Hwy 401. Nearby schools include St. Agatha Catholic (French Immersion), Pierre-Philippe-La Marche, St. Michel (Full French), and R.H. King Academy.An exceptional opportunity to live, rent, and invest in a versatile property with strong income potential. Must be seen to appreciate (id:24801)
Real Broker Ontario Ltd.
469 St Clements Avenue
Toronto, Ontario
A rare chance to own a thoughtfully EXTENDED and impeccably UPGRADED home in one of Toronto's most coveted neighbourhoods. This prime Allenby home features a remarkable 3 storey addition (main/second/lower) designed with abundant natural light and modern function, while preserving the home's historical charm and character. With 3 plus 1 bedrooms, 4 bathrooms, a 2nd floor office and a large family room, this home offers over 3000 sqft of functional spaces filled with natural light through large windows and sky lights. The home was recently renovated with many high-end designer finishes including new, wide plank engineered oak floors flowing seamlessly on the upper and main floors and timeless herringbone pattern elevating the Living and Dining Rooms. At the heart of the home, the updated modern Kitchen thoughtfully reimagined in 2025, opens into a sun filled breakfast area and family room, where a gas fireplace and custom built-in seating frames expansive south facing bay windows- perfect for family gatherings and entertaining. A second bay window enhances the separate Living Room, which connects through French doors to the formal Dining Room. The Primary Retreat is a true sanctuary with a dramatic 14.5 cathedral ceiling, floor to ceiling windows, 4 pc ensuite, and a versatile tandem office/nursery/lounge. Two additional bedrooms and a 4-piece bath complete the upper level. The lower level extends the living space with a generous Recreation Room, 3-pc Bath, and another spacious room with lounge area. Outdoors, a beautifully landscaped front garden welcomes you, while the stunning backyard oasis features perennial beds (peonies, hydrangeas, lilies), berry bushes, and a two-tiered deck with gas BBQ hookup. Perfectly positioned, just steps to Allenby School, Eglinton shops, cafés and the upcoming LRT, with nearby parks and trails supporting an active urban lifestyle. This rare offering combines style, space, and convenience for exceptional modern family living. (id:24801)
Cityscape Real Estate Ltd.
Sutton Group-Admiral Realty Inc.
185 Bean Street
Minto, Ontario
TO BE BUILT! BUILDER'S BONUS $20,000 TOWARDS UPGRADES! Welcome to the charming town of Harriston a perfect place to call home. Explore the Post Bungalow Model in Finoro Homes Maitland Meadows subdivision, where you can personalize both the interior and exterior finishes to match your unique style. This thoughtfully designed home features a spacious main floor, including a foyer, laundry room, kitchen, living and dining areas, a primary suite with a walk-in closet and 3-piece ensuite bathroom, a second bedroom, and a 4-piece bathroom. The 22'7" x 18' garage offers space for your vehicles. Finish the basement for an additional cost! Ask for the full list of incredible features and inclusions. Take advantage of additional builder incentives available for a limited time only! Please note: Photos and floor plans are artist renderings and may vary from the final product. This bungalow can also be upgraded to a bungaloft with a second level at an additional cost. (id:24801)
Exp Realty
152 Bean Street
Minto, Ontario
Finoro Homes has been crafting quality family homes for over 40 years and would love for your next home to be in the Maitland Meadows subdivision. The TANNERY A model offers three distinct elevations to choose from. The main floor features a welcoming foyer with a closet, a convenient 2-piece bathroom, garage access, a spacious living room, a dining room, and a beautiful kitchen with an island. Upstairs, you'll find an open-to-below staircase, a primary bedroom with a walk-in closet, and 3-piece ensuite bathroom featuring a tiled shower, a laundry room with a laundry tub, a 4-piece bathroom, and two additional bedrooms. Plus you'll enjoy the opportunity to select all your own interior and exterior finishes! (id:24801)
Exp Realty
1657 Glendale Avenue
Windsor, Ontario
Realtors are welcome! Charming 2-to-3-bedroom house located in east Windsor, perfect for first time buyers or seniors. This well-maintained home offers style, comfort and is conveniently situated close to schools, shopping, bus stop and the new Costco store coming soon to the area. The house features an elegant spacious formal dining room and a bright and airy living room facing each other. Lots of natural light comes in from the big windows enhancing well being and boosting mood. The house also has a beautiful solid maple kitchen and a good size bathroom. The laundry room is conveniently located near the bedrooms and has plenty of shelves for storage. Both bedrooms are adequately large to comfortably fit standard bedroom furniture and allow for movement. Facing the backyard youll find a big and cozy family room with a warm fireplace, this room can be also used as a 3rd master bedroom.Step outside to enjoy a deep fully fenced backyard that has a large patio for your barbecue and entertainment. Recent updates include roof, AC, furnace, flooring, paint. House is move in ready! Low property tax: $2493 (2025).Appliances included.Low utility bills.Driveway fits 3 cars. *For Additional Property Details Click The Brochure Icon Below* (id:24801)
Ici Source Real Asset Services Inc.
135 Eastforest Trail
Kitchener, Ontario
Offers any time! Opportunity is knocking-don't miss it Step into the housing market with this fantastic, move-in ready 3-bedroom, 3-bathroom, carpet-free, semi-detached home in a highly desirable, family-friendly neighbourhood! Perfectly positioned right across from a children's park and backing onto a serene forested greenbelt, this home offers the best of both worlds - community and privacy. Inside, you'll find a bright eat-in kitchen with a walkout to a large, fenced backyard featuring a deck and covered gazebo - ideal for family gatherings and summer BBQ's. Three spacious bedrooms and three bathrooms mean plenty of room to grow, while the single-car garage and double-wide driveway provide ample parking and storage. Imagine daily walks, kids playing just across the street, and peaceful evenings in your own private backyard oasis. Plus, you're just minutes away from shopping, schools, restaurants, and public transit! Don't wait this Cape Cod charmer is ready for you to call home! (id:24801)
RE/MAX Twin City Realty Inc.
5814 Tenth Line
Erin, Ontario
A R.A.R.E opportunity to L.E.A.S.E true L.U.X.U.R.Y. in a private natural setting. Stunning Modern custom-built home sits on 14.89 acres of peaceful, private land, offering the perfect balance of luxury and nature. With endless walking trails and a spring-fed pond stocked with bass and trout, this property is ideal for those who enjoythe outdoors.Inside, the open-concept design features soaring beamed ceilings, a gourmet eat-in kitchen with top-of-the-line Bertazzoni appliances,a large center island, and a seamless walk-out to the patio. A dramatic floor-to-ceiling double-sided fireplace anchors the living space, while an observation deck overlooks the indoor pool and hot tub, creating a spectacular space for entertaining.The primary suite is a true retreat, complete with a private deck, a 4-piece spa-like ensuite, and a modern walk-in closet. The lowerlevel offers two additional bedrooms, each with their own patio walk-outs, plus an open-concept family room and bar with stunningviews of the pool area.Adding even more value, the property includes a detached workshop with heat, water, and electricity perfect for hobbies, storage, orprofessional use.Highlights:14.89 acres of tranquil, private landSpring-fed pond with bass & troutIndoor pool & hot tub with observation deckGourmet kitchen with Bertazzoni appliancesPrimary suite with deck, ensuite & walk-in closetLower level with 2 bedrooms, patios, family room & barDetached heated workshop with water & electricity (id:24801)
Century 21 Property Zone Realty Inc.
13 Anne Street W
Minto, Ontario
THE HOMESTEAD a lovely 1676sq ft interior townhome designed for efficiency and functionality at an affordable entry level price point. A thoughtfully laid out open concept living area that combines the living room, dining space, and kitchen all with 9' ceilings. The kitchen is well designed with additional storage and counter space at the island with oversized stone counter tops. A modest dining area overlooks the rear yard and open right into the main living room for a bright airy space. Ascending to the second floor, you'll find the comfortable primary bedroom with walk in closet and private ensuite featuring a fully tiled shower with glass door. The two additional bedrooms are designed with simplicity and functionality in mind for kids or work from home spaces. A convenient second level laundry room is a modern day convenience you will appreciate in your day to day life. The basement remains a blank slate for your future design but does come complete with a 2pc bathroom rough in. This Finoro Homes floor plan encompasses coziness and practicality, making the most out of every square foot without compromising on comfort or style. The exterior finishing touches include a paved driveway, landscaping package and beautiful farmhouse features such as the wide natural wood post. Ask for a full list of incredible features and inclusions! Move in 2026 but take advantage of 2025 pricing while you can! ** Photos and floor plans are artist concepts only and may not be exactly as shown. (id:24801)
Exp Realty
11 Anne Street W
Minto, Ontario
THE HOMESTEAD a lovely 1676sq ft interior townhome designed for efficiency and functionality at an affordable entry level price point. A thoughtfully laid out open concept living area that combines the living room, dining space, and kitchen all with 9' ceilings. The kitchen is well designed with additional storage and counter space at the island with oversized stone counter tops. A modest dining area overlooks the rear yard and open right into the main living room for a bright airy space. Ascending to the second floor, you'll find the comfortable primary bedroom with walk in closet and private ensuite featuring a fully tiled shower with glass door. The two additional bedrooms are designed with simplicity and functionality in mind for kids or work from home spaces. A convenient second level laundry room is a modern day convenience you will appreciate in your day to day life. The basement remains a blank slate for your future design but does come complete with a 2pc bathroom rough in. This Finoro Homes floor plan encompasses coziness and practicality, making the most out of every square foot without compromising on comfort or style. The exterior finishing touches include a paved driveway, landscaping package and beautiful farmhouse features such as the wide natural wood post. Ask for a full list of incredible features and inclusions! Move in 2026 but take advantage of 2025 pricing while you can! ** Photos and floor plans are artist concepts only and may not be exactly as shown. (id:24801)
Exp Realty
15 Anne Street W
Minto, Ontario
THE HOMESTEAD a lovely 1676sq ft interior townhome designed for efficiency and functionality at an affordable entry level price point. A thoughtfully laid out open concept living area that combines the living room, dining space, and kitchen all with 9' ceilings. The kitchen is well designed with additional storage and counter space at the island with oversized stone counter tops. A modest dining area overlooks the rear yard and open right into the main living room for a bright airy space. Ascending to the second floor, you'll find the comfortable primary bedroom with walk in closet and private ensuite featuring a fully tiled shower with glass door. The two additional bedrooms are designed with simplicity and functionality in mind for kids or work from home spaces. A convenient second level laundry room is a modern day convenience you will appreciate in your day to day life. The basement remains a blank slate for your future design but does come complete with a 2pc bathroom rough in. This Finoro Homes floor plan encompasses coziness and practicality, making the most out of every square foot without compromising on comfort or style. The exterior finishing touches include a paved driveway, landscaping package and beautiful farmhouse features such as the wide natural wood post. Ask for a full list of incredible features and inclusions! Completion in 2026 but you can still take advantage of the 2025 pricing while you can! ** Photos and floor plans are artist concepts only and may not be exactly as shown. (id:24801)
Exp Realty


