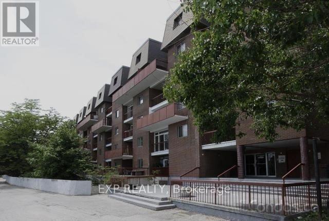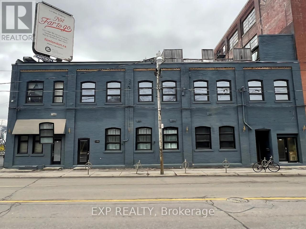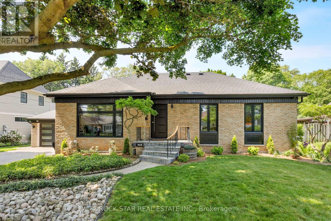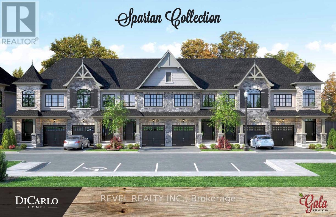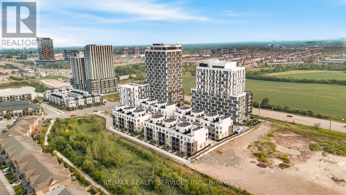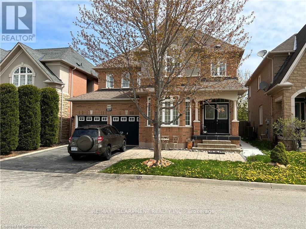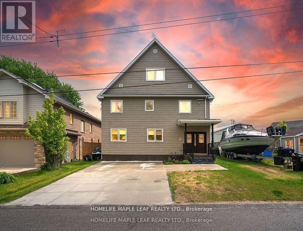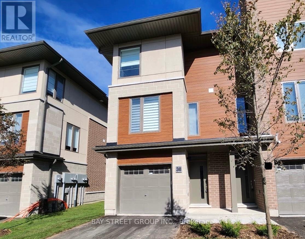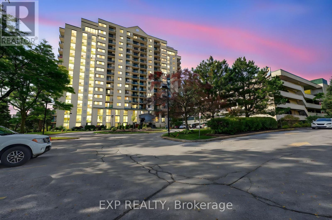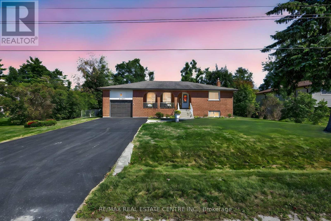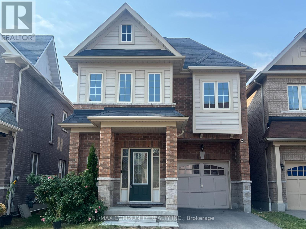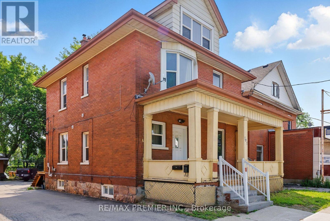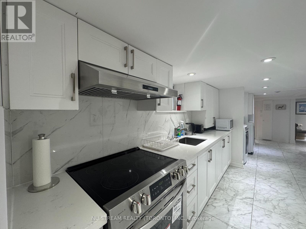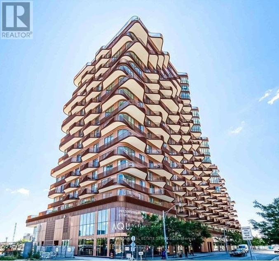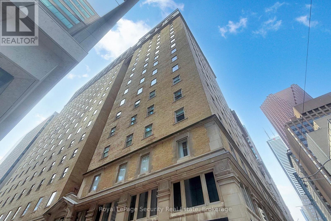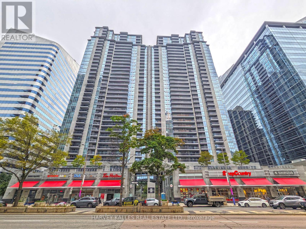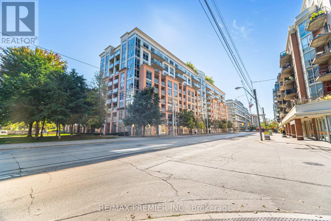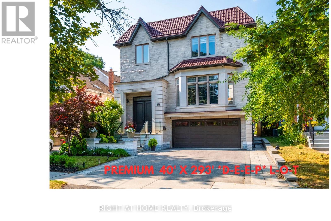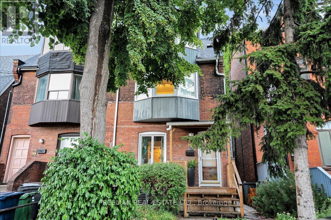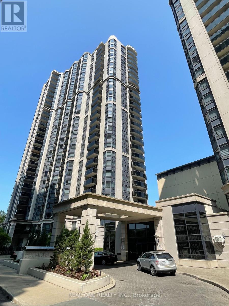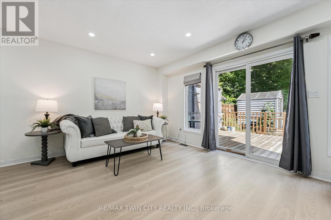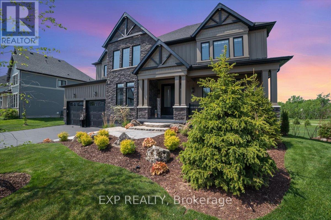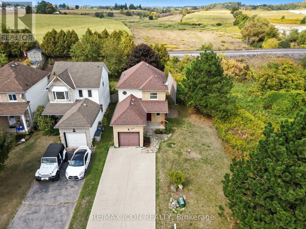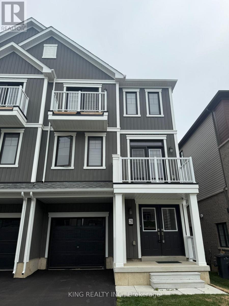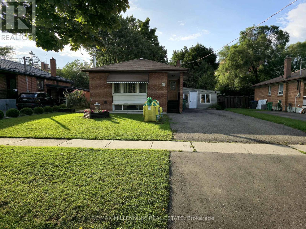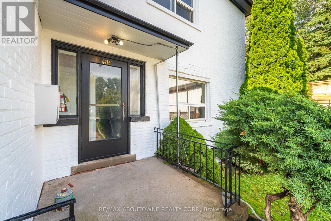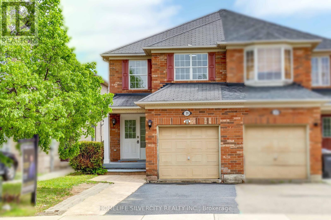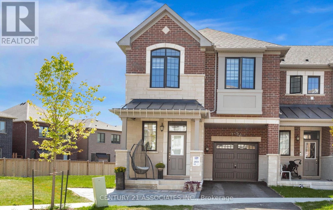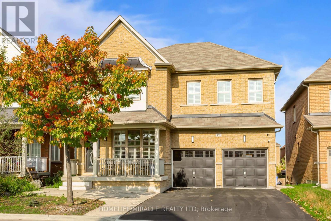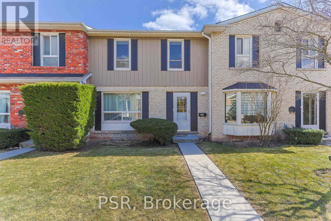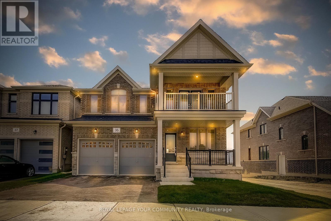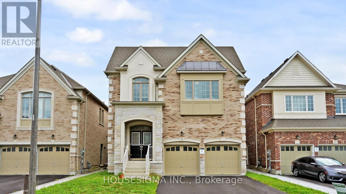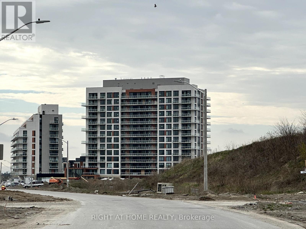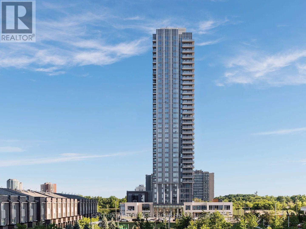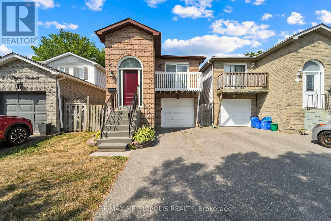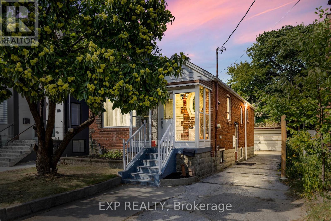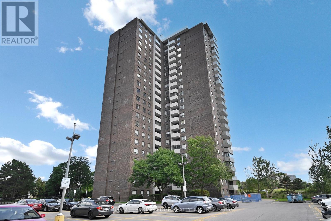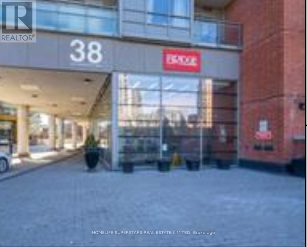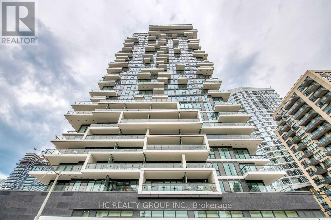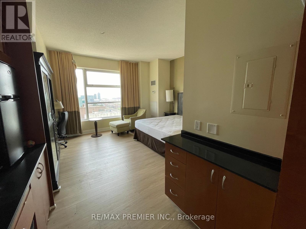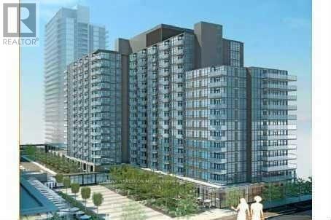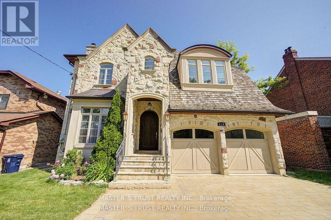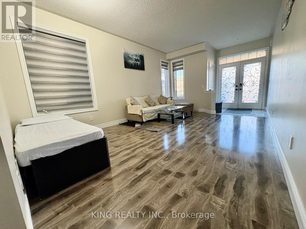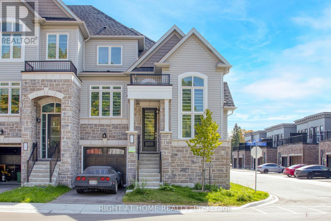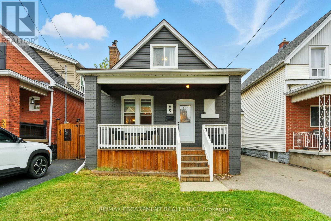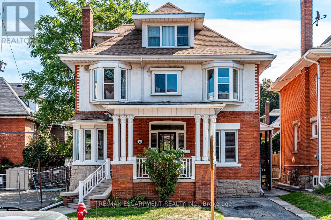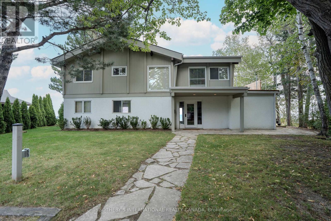330 - 3025 The Credit Woodlands Road
Mississauga, Ontario
Absolutely Gorgeous Townhouse! That Offers Everything You Can Ask For, New Upgrades, Kitchen, Laminate Floor All The Way, Fresh Paint, 2 Levels With 4 Bedrooms, Ensuite Laundry, Potlights In The Living Rm To Huge Balcony! Close To Library, School, Bus& Go. Excellent Location, Steps To Uoft Mississauga, Erindale Park, Trails & Conservation Area,Sq1 Mall Perfect For Large Family! (id:24801)
Exp Realty
103 - 2480 Dundas Street W
Toronto, Ontario
Step into your dream loft in the heart of High Park North! This rare 5-bedroom, 2-bath renovated loft combines character and convenience: exposed brick, high ceilings, oversized windows, and warm wood floors fill the space with light and style. Why Tenants Love It: Flexible live/work layout, perfect for professionals, students, or a creative collective; Bright modern kitchen with dishwasher + in-unit laundry for true convenience; Heat & water included (you only pay hydro); Pet-friendly (restrictions apply); Permit parking available through the City. Location Perks: Transit powerhouse, walk to Dundas West Subway, Bloor GO, and UP Express (Pearson Airport in 22 min, Union in ~15); Nature on your doorstep, High Parks 400 acres + West Toronto Railpath for runs, cycling, and weekend strolls; Steps to groceries, cafés, bakeries, rec centre, and gyms; Quick access to Roncesvalles Village & The Junctions best restaurants, markets, and nightlife. Application Requirements: completed rental application, credit report, employment letter, proof of income + personal references. Message today to schedule your private tour, this one wont last. Some photos are virtually staged. (id:24801)
Exp Realty
946 Glenwood Avenue
Burlington, Ontario
Discover the perfect blend of charm and modern comfort in this beautifully updated 3+1 bedroom, 1.5-storey home, ideally located on one of Aldershot's most picturesque, tree-lined streets. Just a short walk to LaSalle Park, the marina, and scenic trails, this home offers a lifestyle as exceptional as its location. Renovated with care and quality, the home showcases rich hardwood floors, automated blinds, and a bright, airy layout that flows effortlessly throughout. A seamlessly integrated Control 4 smart home system allows you to manage lighting, motorized blinds, and HVAC settings with ease whether from your smartphone or a central touch panel. Customize lighting scenes to suit any mood or occasion, enhance comfort, and maximize energy efficiency all with the touch of a button.The main level is warm and inviting, featuring spacious principal rooms and an updated kitchen that opens to tiered decking ideal for entertaining or relaxing beside the private pool and professionally landscaped gardens. Upstairs, you'll find three well-appointed bedrooms, while the finished lower level offers a versatile fourth bedroom, perfect for guests, a home office, or recreation space.At the rear of the property is a heated, detached 22' x 22' workshop with two additional finished rooms on the second level ideal for a studio, gym, or potential in-law suite.Located minutes from Aldershot GO Station with quick access to the 403, 407, and QEW, this home is a commuter's dream, offering all the comforts of a quiet, family-friendly neighbourhood.A rare opportunity to own a renovated gem in the heart of Aldershot, move in and enjoy. (id:24801)
Rock Star Real Estate Inc.
10 - 336 Queen Street S
Mississauga, Ontario
DETACHED CONDO. Discover the serene private enclave of "Princess Mews" in the charming Streetsville community! This exquisite 3-bedroom, 3-bathroom detached condo is a rare find in one of Mississauga's most desirable neighborhoods. Stylishly updated, the home boasts a welcoming layout that perfectly blends comfort and sophistication. The bright, eat-in kitchen shines with premium stainless steel appliances, while the spacious primary suite offers a walk-in closet and a luxurious 5-piece semi-ensuite. The finished basement, complete with a custom-built dry bar, adds an extra dimension of style and entertainment. Step outside to one of the largest decks and yards in the complex, a true backyard paradise for hosting or relaxing. Seasonal access to the complex's pool is yours to enjoy, and lawn maintenance is included in the maintenance fee, making life that much easier. This home has seen thoughtful upgrades throughout: EV charger 2023, pot lights 2024, California shutters 2024, updated to electric fireplace 2024, mirrored doors 2024, new microwave 2024, fresh coat of paint in hallways & upstairs 2024/2025 and popcorn ceiling removal in 2024; office added in basement as well as the sleek 3-piece basement bathroom added in 2023; and a new air conditioning unit installed in 2022. With exclusive gated access to the Streetsville GO Station, this property is a commuters dream, offering unparalleled convenience. Nestled in the heart of Streetsville, you'll find yourself steps away from boutique shopping, delectable dining, and the undeniable charm of downtown. This stunning property combines location, elegance, and lifestyle don't miss your chance to make it yours! (id:24801)
Royal LePage Meadowtowne Realty
7 - 600 Maplehill Drive
Burlington, Ontario
** Construction is underway ** Welcome to the Gala Community with a French Country feel, rustic warmth & modest farmhouse design. Soon to be built 2-storey end unit townhouse by DiCarlo Homes located in South Burlington on a quiet and child friendly private enclave. The Spartan model offers 1551 sq ft, 3 bedrooms, 2+1 bathrooms, high level of craftsmanship including exterior brick, stone, stucco & professionally landscaped with great curb appeal. Main floor features 9 ft high California ceilings, Oak Staircase & Satin Nickel door hardware. Open concept kitchen, family room & breakfast area is excellent for entertaining. Choose your custom quality kitchen cabinetry from a variety of options! Kitchen includes premium ceramic tile, double sink with pull out faucet & option to upgrade to pantry & breakfast bar. 2nd floor offers convenient & spacious laundry room. Large primary bedroom has private ensuite with glass shower door, stand alone tub, option to upgrade to double sinks & massive walk-in closet. Additional bedrooms offer fair size layouts and large windows for natural sunlight. All bedrooms include Berber carpet. *Bonus $25,000 in Decor Dollars to be used for upgrades.* This location is walking distance to parks, trails, schools Burlington Mall & lots more! Just a few minutes highways, downtown and the lake. DiCarlo Homes has built homes for 35 years and standing behind the workmanship along with TARION New Home Warranty program. (id:24801)
Revel Realty Inc.
Revel Realty Inc. Brokerage
1206 - 345 Wheat Boom Drive
Oakville, Ontario
Welcome to Oakvillage! Spacious & sun-filled 1 bed plus den 1 bath suite in one of Oakvilles most desirable luxury condo buildings, built by award winning Minto Communities. Ideal location with close proximity to highways 403/407/QEW. This suite features an open concept living space, floor to ceiling windows, quality plank flooring, ensuite laundry, spacious balcony & stunning west/sunset & lake views. Stylish kitchen offers stainless steel appliances, built-in microwave, quartz countertops & breakfast bar. Spacious living area with sliding doors to the balcony. Building amenities include exercise room, party room, visitor parking & on-site management. Close proximity to great schools, shopping, public transit, parks & trails. (id:24801)
RE/MAX Realty Services Inc.
Basement - 307 Burloak Drive
Oakville, Ontario
BEAUTIFULLY FURNISHED 2 BEDROOMS BRIGHT & SPACIOUS BASEMENT APARTMENT WITH PRIVATE SEPARATE ENTRANCE. FULLY RENOVATED WITH HIGHEST QUALITY AND MODERN FINISHES! CARPET FREE UNIT WITH HUGE BRIGHT WINDOWS, LARGE BEDROOMS, INCREDIBLE KITCHEN WITH GRANITE COUNTERTOPS, ALL BRAND NEW 4 SS APPLIANCES, AND WASHER & DRYER. INVITING LIVING ROOM WITH EASY ACCESS TO THE YARD, OVERSIZED DINING ROOM ADJUSTING THE RENOVATED KITCHEN OFFERING LOTS OF CUPBOARDS AND STORAGE SPACE. METICULOUSLY MAINTAINED, SOUND PROOF SPACE FOR YOUR PRIVATE COMFORTABLE LIVING. JUS MOVE-IN READY & ENJOY. NOTHING TO DO BUT BRING YOUR SUITCASE. MOST SOUGHT AFTER LOCATION IN THE PRESTIGIOUS LAKESHORE WOODS NEIGHBOURHOOD ABUNDANT WITH FOREST, NATURAL TRAILS, PARKS AND ONLY FEW BLOCKS TO THE FANTASTIC LAKEFRONT! COMMUTER DELIGHT WITH QUICK ACCESS TO QEW, AND PUBLIC TRANSIT BY THE DOOR. CONVENIENTLY LOCATED WITHIN WALKING DISTANCE TO ALL AMENITIES AND GREAT SHOPPING. TENANT PAYS 30% OF TOTAL UTILITIES (HEAT, HYDRO & WATER) OR AN EXTRA $200 A MONTH TO COVER UTILITIES AND FULL INTERNET & NETFLIX. A+++ TENANTS. RENTAL APPLICATION, FULL CREDIT REPORT, JOB VERIFICATION ARE REQUIRED. NON SMOKER. ROOM SIZES ARE APPROXIMATE PROVIDED BY SELLER. ATTACH SCHEDULE B. (id:24801)
RE/MAX Escarpment Realty Inc.
17 Middlebrook Road
Wasaga Beach, Ontario
Exceptional Investment Opportunity!!An unbeatable investment just steps from Georgian Bay! This newer-build (2022) property offers spacious, self-contained home combining modern design, unbeatable location for big or multi-generation family(4Plex). Set perfectly between Wasaga Beach and Collingwood, its just a short walk to a quiet, private beach with local attractions like Blue Mountain Village only 20 min away. Playtime Casino just 4 minutes down the road, and public transit conveniently close by. The ground floor features a spacious open-concept kitchen and living room, complete with a stylish fireplace wall and walkout to a fully fenced, private backyard, great for relaxing or entertaining. The main floor also includes a primary bedroom with its own 4-piece ensuite and build-in closet wall, plus two more generous bedrooms, a 3 piece bathroom, 2-piece powder room, and a beautiful custom sauna with change room. Laundry and utility facilities are also located on this level for easy access. On the second floor, you will find four bright modern bedrooms, two kitchenet areas combined with living areas, two 3-pieces bathrooms and in-suite laundry. The third level offers a large loft-style two large- bedrooms apartment with full bathroom, kitchenet/leaving area and in-suit laundry. With highly efficient dustless hot water radiant heating and cooling system throughout, operating costs are impressively low. Whether you are looking to add a strong -performing property to your portfolio, want to live with your family or accommodate multi-generation family under one roof, this home offers rare flexibility to make it happens. A true beachside gem and spacious bright house is one you need to see for yourself. Schedule your private showing today!! (id:24801)
Homelife Maple Leaf Realty Ltd.
38 Winters Crescent
Collingwood, Ontario
ANNUAL RENTAL for Charming Retreat! Rare opportunity to move in this 4 bed, 3 bath Fully Furnished, modern and stylish Executive Townhome, close to 2,000 sq ft, with tons of natural light, plenty of space for the whole family to enjoy, ample parking and storage. One spacious bedroom on the main floor with its private bathroom and walkout to backyard. Open concept kitchen on the second floor, huge kitchen island, large living room space, the Ecobee central temperature control, pot lights with walkout to the private deck. The upstairs level is complete with three bedrooms and one full bathroom, all with large windows. All the appliances and washer/dryers are just 1+ year old. Step into the warmth of this inviting home, nestled in a quiet neighborhood just moments from Collingwood, Blue Mountain Village, Georgian Bay and Golf. This home offers the perfect blend of comfort. All Elfs, All Window Coverings. Lawn mowing and snow removal is covered by the rental fee. (id:24801)
Bay Street Group Inc.
906 - 75 Ellen Street
Barrie, Ontario
UNIQUE DESIGN and STUNNING VIEWS. Make your dream of living on the waterfront a reality. Fully renovated unit with quality finishes and functionality, you will feel at home the moment you cross the door step! From the warmth and richness of its hickory wide plank engineered hardwood to the elegant "Silestone" quartz counter tops, you will enjoy the flow and the feel of the space. Be the witness of marvellous sunrises over Kempenfelt Bay and take advantage of the waterfront trails for an easy walk to downtown. This is truly a lifestyle! Steps to GO Train and public transit. New Furnace & A/C installed in 2022. Napoleon fireplace 2021. All appliances replaced in 2020. Water and Hot Water are included in Condo fees. Low electricity bill averaging $75/month, no gas. Unit size is 640 sqft. (id:24801)
Exp Realty
3047 Sandy Cove Drive
Innisfil, Ontario
Welcome to this beautifully updated bungalow, offering 3+1 bedrooms, 2.5 bathrooms on a 100 x 150 fenced lot, just minutes to Innisfil Beach with exclusive resident access. Updated top to bottom over the past 12 years, creating a warm and inviting space, this home is move-in ready and ideal for a growing family or down-sizers ready to enjoy a relaxed lifestyle. Inside, sunlight streams through the large windows of the living room, filling the home with natural light and highlighting the functional, comfortable flow of the main level. The updated kitchen finished in neutral tones features stainless steel appliances, a gas stove, space saving cupboards, a pantry and plenty of workspace. A powder room is tucked a couple steps down from the main living space and close to a separate side entrance convenient for those outside and inside. Set apart from the main living areas, the three queen/king sized bedrooms with smooth ceilings and 5-piece bathroom offer a quiet, restful escape. Step outside and enjoy seamless indoor-outdoor living with three walkouts to the backyard, including 2 to the porch - one off the dining room and one from a bedroom. The highlight is the expansive 15 x 30 wooden deck, complete with a pergola and BBQ gas line, overlooking lush green space with mature trees, gardens, and generous storage beneath the enclosed deck. Downstairs, the finished basement offers even more room to live and play. It features a spacious recreation room with gas fireplace, an additional bedroom, and full bathroom perfect for overnight guests, teenagers seeking their own space, or a cozy retreat for movie nights. The entire basement perimeter is insulated with spray foam to make for an even cozier space. This home offers the perfect blend of comfort, style, and a laid-back beachside lifestyle-ready for you to move in and enjoy. (id:24801)
RE/MAX Real Estate Centre Inc.
12 Mortlock Street
Ajax, Ontario
Large 4 Bedroom Detached Home with upgraded kitchen and bathrooms. Big Open Concept Great Room & Dining Room. 2.5 Bathrooms. Modern Kitchen With Breakfast Area & A Walkout To Garden. Master Bedroom Has His & Hers Closets With 4Pc Ensuite. Steps To Big Box Stores, Transit, Schools, Library and much more (id:24801)
RE/MAX Community Realty Inc.
Bsmt - 191 Simcoe Street S
Oshawa, Ontario
Fully Renovated One-Bedroom Basement Apartment In The Heart Of Oshawa. This Unit Has A Large, Single Bedroom, Modern Kitchen And Spacious Living Room For Any Entertaining. Multiple Windows For Lots Of Natural Light As well As Pot Lights Throughout. Minutes To Downtown, Close To Shops, Parks, HWY 401 & More. One Parking Space Included In The Driveway. Shared laundry. (id:24801)
RE/MAX Premier Inc.
Bsmt 119 Lascelles Boulevard
Toronto, Ontario
MOVE IN NOW!! Fully Renovated 3 Bedroom Basement Unit! Separate Entrance, Bright With Natural Lighting And Potlights Throughout. Open Concept Kitchen/Living/Dining Area. Top Private & Public Schools. 5 Minutes Walk To Yonge & Eglinton Amenities, TTC, Subway & Eglinton Park! Fully Furnitured. Rent is $3000 plus + 40% utilities (id:24801)
Nu Stream Realty (Toronto) Inc.
325 - 155 Merchants Wharf
Toronto, Ontario
Brand new, never lived-in luxury condo at Aqualuna, the Tridels newest landmark on the waterfront offering 840 square feet living space, 2 bedrooms, 2 full bathrooms, floor to ceiling windows and engineered hardwood flooring. Top of the line Miele kitchen appliances. Master bedroom features a 4 piece ensuite bathroom, walk-in closet, walk out to the balcony. Upscale building amenities including entertainment lounge, multi-purpose lounge, outdoor pool and terrace with lake view, fitness center, yoga studio, guest suite, two lobbies. Steps to the boardwalk, George Brown College waterfront campus. Close to top city attractions like CN Tower, Ripleys Aquarium, Rogers Centre and much more. Loblaws, LCBO, Restaurants nearby. Direct water view from the balcony. (id:24801)
Royal LePage Burloak Real Estate Services
323 - 22 Leader Lane
Toronto, Ontario
Historic charm meets modern living at the King Eddy. Experience luxury living at it's finest in this bright and spacious 1-bedroom plus den suite, nestled within the prestigious King Edward Hotel. Offering a perfect blend of hotel-inspired elegance and modern home comfort, this open concept residence captures the essence New York style living in the heart of downtown Toronto. The suite combines historic charm with contemporary convenience, creating an inviting retreat that's both sophisticated and functional. Just steps to the city's best dining, shopping, entertainment and transit as well as the Financial District and St. Lawrence Market. This is truly an exceptional opportunity to call one of Toronto's most iconic addresses home. Luxurious finishes include 10' smooth ceiling, crown moulding, stunning upscale kitchen with newly added Island, Hardwood floors throughout, built-in appliances, spa like bathroom with new cabinet, warm and bright with a City view. (id:24801)
Royal LePage Security Real Estate
2203 - 4968 Yonge Street
Toronto, Ontario
Ultima Luxury Living, Central to Everything. Newly updated with a brand new kitchen; stainless steel appliances include a brand new dishwasher, new fridge, and stove. The living room walks out to an oversized balcony with a beautiful west-facing view. Freshly painted, mirror closet doors in the hallway, hardwood flooring, in-suite washer & dryer, underground access to the subway. Walk to restaurants, the library, Tim Hortons, Loblaws, and so much more. Building amenities include: pool, gym, golf simulator, games room, meeting/party room, 24 hr security, visitor parking. 1 underground parking & locker included. (id:24801)
Harvey Kalles Real Estate Ltd.
717 - 1005 King Street W
Toronto, Ontario
Welcome To DNA 2 Condos At 1005 King Street West, A Move-In Ready One-Bedroom, One-Bathroom Suite That Comes With One Parking Spot And One Locker. Freshly Painted With Brand New Flooring, This Modern Condo Offers An Open Concept Layout Filled With Natural Light, Making It The Perfect Space To Call Home. Residents Enjoy Premium Amenities Including A Rooftop Terrace With BBQs And Stunning Skyline Views, A Fully Equipped Fitness Studio, Sauna And Yoga Areas, Concierge Service, A Party/Meeting Room, Visitor Parking, Bike Storage, And Pet-Friendly Features. Perfectly Situated At The Edge Of King West And Liberty Village, You'll Have Cafés, Restaurants, Nightlife, Parks, And Transit Right At Your Doorstep, With Quick Access To Highways For Effortless Commuting. Whether You're A First-Time Buyer, Savvy Investor, Or Simply Looking For The Vibrant King West Lifestyle, This Condo Is Ready To Welcome You. (id:24801)
RE/MAX Premier Inc.
316 Churchill Avenue
Toronto, Ontario
Rare Opportunity In Prestigious Willowdale! Custom-Built Luxury Home On A Premium 40' X 293' *D-E-E-P* L-O-T Approx. 6000 Sq Ft Total. Featuring 4+1 Bdrms & 6 Baths, This Residence Combines Exceptional Craftsmanship W/ Modern Elegance And Is Designed To Impress Even The Most Discerning Buyer.The Chef-Inspired Kitchen Offers High-End Appl, Premium Counters, Designer Backsplash, Custom Cabinetry & A Spacious Butlers Pantry W/ Direct Access To The Dining Rm. The Large Primary Suite Features 2 Closets, A Spa-Like 7-Pc Ensuite W/ Steam Shower, Heated Flrs & A Private Balcony Overlooking The Massive Backyard. All Secondary Bdrms Have Their Own Ens & W/I Closets. Soaring Ceilings Throughout: 10-Ft Main, 9-Ft 2nd, 11-Ft Bsmt, Plus Elegant Glass Railings, Metal Roof, Cameras & B/I Speakers.The Heated W/O Bsmt Includes A Spacious Rec Rm W/ Fireplace, Wet Bar, Full Bath, Custom Wine Cellar, Gym, Nanny/Guest Ste, 2nd Laundry, Mudroom & Ample Storage.The Backyard Oasis Is Truly A Rare Find In The City And Must Be Seen To Be Believed. It Features A Luxury Cabana/like As Garden Suite Fully Equipped W/ Kitchen, Sauna, Washroom, Heated Flrs & Lounge, Plus Built-In Gas BBQ. Perfect For Entertaining Year-Round, The Yard Also Includes A Childrens Playground And Ample Space To Add A Custom Pool.Located In One Of Willowdales Most Established Family-Friendly Neighbourhoods, Where Children Safely Play, Ride Bikes, And Families Enjoy A True Sense Of Community. This Desirable Location Provides Easy Access To Top Schools, Yonge St, Subway, Parks, Shops & All Amenities.This One-Of-A-Kind Residence Is The Perfect Blend Of Luxury And Comfort, And It Is Truly A Must-See! (id:24801)
Right At Home Realty
769 Euclid Avenue
Toronto, Ontario
A True Cash-Flow Property. For investors seeking an income property that pays for itself, this is the one. With established rents and approx. a +5% CAP Rate upside, the numbers speak for themselves: Main floor 2-bedroom: rented mo to mo at $2,710/month inclusive (due for increase), Upper 2 bedroom/2 Level suite (formerly the owners suite): projected ~$3,800/month, Lower level 1-bedroom with soaring ceilings: projected ~$1,700/month. Three separate hydro meters serving each unit keep operating costs lean, and extensive updates and upgrades mean less maintenance than most comparable properties. Whether your plan is pure investment, partial live-in with rental income, co-ownership, or multi-generational living, the flexibility here is unmatched. Set on an idyllic Seaton Village street, just steps to Bloor, the nearly completed Mirvish Village marketplace, and the subway, this address combines effortless income generation with prime downtown convenience. Check it out before its gone. (id:24801)
Freeman Real Estate Ltd.
501 - 153 Beecroft Road
Toronto, Ontario
Stunning, Bright Modern 2+1 Br & 2 Full Baths Suite At The Fantastic Yonge & Sheppard Location! This Luxurious Unit Offers A Great Private Split Layout. Spacious Open Concept. Comb Liv & Din Rm W/O To Open Balcony W/Custom Fit Flooring. Upgraded Kitchen '19 W/Quartz Countertops(2019). Upgraded both bathrooms with Modern Quartz Top Vanity and Modern LED(2025). New High Quality Engineering Wood floor (2024) Though out the unit except Vinyl in Kitchen. Newer painted whole unit(2022). Master W Wall To Wall Window & 4/Pc Ensuite. Large 2nd Br & Large Den That Can Be Used As 3rd Br. 1Pk & 1Locker Incl. A Quiet Condo In the Busy Uptwon! 24 Hrs Concierge, Recreation Center with indoor swimming pool, Whirlpool, saunas, Exercise Room, Billiards Room, Party and Dinning Rooms. Visitor Parking.. Underground directly access to both North York Centure & Yonge/Sheppard Subway stations. Steps To Empress Walk, Shops,Eat, Entertainment & Much More!! (id:24801)
Real One Realty Inc.
E29 - 110 Activa Avenue
Kitchener, Ontario
This beautifully upgraded 3-bedroom, 2.5-bathroom end-unit town home offers the perfect combination of comfort, style, and location. Backing onto protected woodlands, it provides a peaceful and private setting while being just minutes from schools, trails, shopping at Sunrise Centre, public transit, and major highways. The main floor features a spacious eat-in kitchen with stainless steel appliances, a recently renovated powder room, and a bright, open-concept living room with brand new vinyl flooring and tiles throughout thats flooded with natural light. From the living area, step out to your private backyard oasis, complete with a newer deck, shed, privacy fence, all completed in 2020an ideal space for relaxing or entertaining. Upstairs, you'll find a generous primary suite that comfortably fits a king-sized bedroom set, complete with a walk-in closet and a 3-piece ensuite bathroom. Two additional bedrooms, both with California shutters, and a second full bathroom complete the upper level. Plush carpeting throughout the upstairs was replaced in 2019, adding to the home's fresh and modern feel. The unfinished basement includes a rough-in for a fourth bathroom and offers endless potential for future living space or storage. Additional updates and features include ample storage space in the garage, a second parking spot, NEST cameras (Ring Doorbell), pot lights throughout the main floor (2021) updated LED lighting (2021), and EV charger (2023). This home truly is move-in ready and offers everything you need in a convenient and family-friendly neighbourhood. Don't miss your opportunity! (id:24801)
RE/MAX Twin City Realty Inc.
138 Creekwood Court E
Blue Mountains, Ontario
MUST SELL LUXURY CHALET ON MONTERA GOLF COURSE | BLUE MOUNTAINSThis is your opportunity to own one of the most spectacular homes in the Blue Mountains now priced to sell due to the sellers urgent timeline. Located in a quiet cul-de-sac on the largest lot on the street, this 6,000+ sqft home offers unmatched views of the village and ski hills, and sits directly on the award-winning Montera Golf Course.Just a short walk to Blue Mountain Village, with trails, shops, restaurants, and beaches nearby, this home places you at the center of it all. Inside, youll find oak plank hardwood floors throughout the main and second floors, and a show-stopping open-concept layout with soaring 18-ft ceilings. The chefs kitchen features a massive breakfast bar, white quartz counters, walk-in pantry, prep area, and stainless steel appliances, all flowing into the dining area and great room with gas fireplace and walkout to a 450 sqft deck with covered sitting area.Offering 4+2 bedrooms, 6 bathrooms, and a finished walkout basement with a second kitchen, movie room, and gym, this home is ideal for extended families or entertaining. The 1/2 acre lot is beautifully landscaped with new lighting, stonework, and a large flagstone firepit area.Additional features include a 3-car garage, alarm system, security cameras, central vac, HEPA and water filtration systems, and full access to the BMVA Owners Program, including free village shuttle service and exclusive discounts.This is a rare chance to own a premier Blue Mountains property at an exceptional value quick closing available. Act fast! (id:24801)
Exp Realty
250 Inglis Street
North Dumfries, Ontario
Welcome to this charming detached home at 250 Inglis Street, a perfect fit for both first-time buyers and those looking to downsize. This 3-bedroom, 2.5-bathroom gem is a peaceful retreat, located at the end of a dead-end street with a picturesque farm field beside it. Step inside to a carpet-free main floor where the living room greets you with a large window, allowing for an abundance of natural light throughout. The kitchen is the heart of the home, featuring beautiful wood cabinetry, granite counter tops, and modern pot lighting. The finished basement adds valuable living space with a large recreation room and a three-piece bathroom. A patio door located off the kitchen opens directly to the backyard which boasts a spacious deck with a large wooden gazebo, ideal for relaxing or hosting gatherings. Don't miss out on this incredible opportunity. Book your private showing today! (id:24801)
RE/MAX Icon Realty
28 Norwich Crescent
Haldimand, Ontario
Gorgeous , spacious and brand new townhouse in Caledonia available for Lease. This modern home has spacious balconies and an open-concept great room, kitchen, and dining space. The large primary bedroom offers ample space, a walk-in closet, and an additional balcony. There's also a main 4 pc bathroom and a primary ensuite with a standing shower. The foyer welcomes you with a versatile flex space, while the garage offers additional storage. This is a great home for young professionals and families. Close to shops, groceries, walking trails, and local amenities in Caledonia, while being only 10 minutes from Hamilton. (id:24801)
King Realty Inc.
14 Charles Street
Brampton, Ontario
Welcome to this recently built, spacious 3-bedroom, 2-bathroom basement apartment with separatelaundry. Featuring a private separate entrance, this modern unit offers both privacy andconvenience. All utilities are included for a hassle-free lifestyle, and 2 dedicated parkingspaces are provided. Perfectly located, you'll enjoy easy access to shopping, restaurants, andpublic transit, making daily errands and commuting effortless. (id:24801)
RE/MAX Millennium Real Estate
3 - 486 Holtby Avenue
Burlington, Ontario
Welcome to 486 Holtby Avenue, a bright and inviting one-bedroom, one-bathroom unit filled with natural sunlight. This home offers the perfect blend of comfort and convenience, making it an ideal choice for a young professional or a busy couple looking to enjoy everything Burlington has to offer. Just minutes from downtown Burlington, you will find yourself steps away from some of the city's most popular spots. Enjoy brunch at Sunset Grill, grab a coffee at Tamp Coffee Co., or meet friends for dinner at Paradiso or The Martini House. For shopping and everyday needs, you are close to Mapleview Shopping Centre, as well as local favourites like Denningers Foods of the World. The lakefront is also nearby, perfect for evening walks along the Spencer Smith Park waterfront trail.With easy access to transit and major routes, commuting is simple while your downtime can be spent enjoying the vibrant neighborhood. This is more than just a place to live. It's a lifestyle full of energy, connection, and convenience in one of Burlingtons most desirable areas. (id:24801)
RE/MAX Aboutowne Realty Corp.
31 Garibaldi Drive
Brampton, Ontario
Beautiful, Fully Renovated All-Brick Semi-Detached Home in Desirable Fletcher's Meadow! This Beautifully updated home offers a functional layout perfect for families. The main floor features brand new engineered hardwood and modern tile flooring, complemented by pot lights throughout. Enjoy cooking in the brand new kitchen complete with quartz counter-tops and a stylish backsplash. The dining area, with new tile flooring, opens to a spacious, fully fenced backyard with a custom deck-ideal for entertaining. Upstairs, you'll find newly renovated washrooms and fresh paint throughout the home. The new flooring and upgraded staircase add a contemporary touch. The finished basement with a separate entrance offers great potential for rental income to help offset your mortgage. Additional highlights include: Owned hot water tank, Steps to Mount Pleasant GO Station, Move-in ready with all major upgrades done. Don't miss this opportunity to own a turnkey home in a fantastic family-friendly neighbourhood! (id:24801)
Homelife Silvercity Realty Inc.
1796 Thames Circle
Milton, Ontario
Upgraded end unit townhouse like a semi detached with tons of upgrades and large private fully fenced backyard to enjoy in Summer. This is the gorgeous pool size backyard in the area to play any game you want in your own backyard. Enjoy a luxurious living in this stunning large 3 bedrooms ( 4 bdrms converted to 3 ), 2.5 baths, tastefully upgraded home with a sense of style and unfinished basement for storage. Approx 2000 square feet of living space with large bedrooms. Corner lot gem offers plenty of sun light with the perfect blend of style and comfort. Step inside to discover a walk in closet at entrance with large Great room with Fireplace. Modern upgraded kitchen completes with sleek island, Quartz countertops and ample counter space.Enjoy the backyard views from the comfort of your own kitchen and a walk out to backyard. Backyard offer plenty of space for outdoor recreation, Bbq etc. Master bedroom with huge Walk in closet and Bath Oasis ( Double sink, Bath Tub & large separate shower).2nd upgraded washroom has double sink as well. 2nd floor laundry is an added advantage. Unspoiled basement for kids play area or storage. With high end finishes and spacious layout , this home has everything you need. (id:24801)
Century 21 Associates Inc.
452 Nairn Circle
Milton, Ontario
Ravine-lot family home-upper two levels only-with a bright, practical layout and quality finishes. Hardwood on the main, premium vinyl upstairs, rounded corners, efficient HVAC, water softener, and four luxury automatic toilets. Large kitchen and multiple living areas make day to-day living easy. Driveway parking; garage/Tesla wall charger use per lease. Basement is a separate unit and not included (private entrance; no shared interior access).Included: Existing upper-level appliances, window coverings, light fixtures. Utilities: Extra; split or separately metered as per lease. Laundry: On-site (details per lease).Parking: Driveway; allocation per lease. (id:24801)
Homelife/miracle Realty Ltd
54 - 5475 Lakeshore Road
Burlington, Ontario
Beautifully updated executive townhome just steps from Lake Ontario! This bright and modern residence features an open-concept kitchen with high-end appliances, a stylish farmhouse sink, and sleek finishes perfect for entertaining. The main floor includes a newly renovated, contemporary powder room and spacious living and dining areas filled with natural light. Upstairs, you'll find a large primary bedroom with ample closet space, a fully renovated Jack and Jill bathroom, and two additional generously sized bedrooms ideal for family or guests. The finished basement offers a versatile open space perfect for family gatherings, a home office, or playroom, along with a large laundry area. Enjoy the convenience of two underground parking spots and access to a beautifully maintained complex featuring an outdoor pool and relaxing sauna. Located close to top-rated schools, shopping, public transit, and major highways, this turnkey home offers luxury living in a prime lakeside community. (id:24801)
Psr
35 Big Canoe Drive
Georgina, Ontario
Welcome To 35 Big Canoe Dr! Introducing The River Trail Model, Elevation A - Proudly Built By Briarwood Homes In The Prestigious Trilogy Community Of Sutton. Offering Over 2,800 Sq. Ft. Of Beautifully Finished Living Space, This Home Features 9 Ft. Ceilings On The Main Floor, Smooth Ceilings, Pot Lights, And Extensive Upgrades Throughout. Enjoy Elegant Hardwood Flooring, Upgraded Kitchen And Servery Cabinetry, And Under-Valance Lighting All Overlooking The Backyard And Peaceful Green Space With Serene, Breathtaking Views. Each Bedroom Offers Ample Space, With The Primary Suite Showcasing A Luxurious 5-Piece Ensuite. One Of The Secondary Bedrooms Features A Private Walk-Out Deck, Perfect For Your Morning Coffee. Conveniently Located Just Steps From Schools, Parks, And Scenic Trails, And Just Minutes To The Lake, Beaches, Shopping, And Local Amenities. Excellent Commuter Access Via Highway 48 And Just 10 Minutes To Keswick And Highway 404. Don't Miss Out On Owning This Beautifully Upgraded Home In One Of Sutton's Most Sought-After Communities! (id:24801)
Royal LePage Your Community Realty
25 Deer Pass Road
East Gwillimbury, Ontario
Elegant Executive 4-Bedroom, 5-Bathroom Family Home in prestigious Sharon with over 3,600 sq.ft. of luxury living space. Featuring 10ft ceilings on the main floor and 9ft ceilings upstairs, this residence offers a bright, open layout with a deep south-facing lot and separate side entrance for future in-law suite or income potential. Upgrades throughout include smooth ceilings on both levels, hardwood flooring on main and upper hallway, premium Mayfair Statuario Venato tile in foyer and powder room, dark-stained oak stairs with upgraded railings and iron pickets, French doors, and added interior doors. The spa-inspired ensuite boasts a frameless glass shower enclosure for a true retreat.The chefs kitchen features granite counters, a large centre island, stainless steel appliances, and gas range, seamlessly flowing into the family room for everyday living and entertaining. Added conveniences include 200 AMP electrical service, central air conditioning, and garage door opener with remotes.Unbeatable location: walk to schools, minutes to GO Station, Hwy 404, Costco, Upper Canada Mall, and Rogers Reservoir Conservation Trails. A rare opportunity to own a beautifully upgraded home combining style, space, and convenience in one of East Gwillimburys most desirable communities. (id:24801)
Housesigma Inc.
528 - 2 David Eyer Road
Richmond Hill, Ontario
Excellent Location! Welcome to Elgin East Condos, where modern living meets convenience. This stunning 2-bedroom, 2-bath residence offers 795 sq. ft. of functional living space plus a 69 sq. ft. open balcony for your outdoor enjoyment. Step inside to a bright, open-concept layout featuring split bedrooms for added privacy, soaring 9-ft ceilings, and sleek laminate flooring throughout. Perfectly situated near shopping centres, Costco, Home Depot, Richmond Green Secondary School, Richmond Green Sports Centre & Park, restaurants, and Hwy 404. Includes 1 parking space and 1 locker for your convenience. (id:24801)
Right At Home Realty
922 - 275 Village Green Square
Toronto, Ontario
Luxury Tridel Condominium Community, offering a spacious 2 bedroom, 2 bathroom unit perched on a mid level with soaring 9 ceilings and large windows showcasing opened clear city views. Designed with a modern open-concept layout, this home features a sleek kitchen with stainless steel appliances, granite countertops. The building offers world-class amenities including a fitness centre, outdoor BBQ, outdoor deck, party room, party lounge, theater room, guest suites, and 24-hour concierge & security. Conveniently located just minutes from Hwy 401, Agincourt GO Station, Scarborough Town Centre, Kennedy Commons, public transit, U of T Scarborough, and steps from TTC stops on Village Green Square. Easy access to nearby community parks and local daycares. Walmart and NoFrills as well as other shopping stores. Perfect lifestyle and space for professional couples. (id:24801)
Century 21 Heritage Group Ltd.
Main - 31 Empire Crescent
Clarington, Ontario
Charming 1-Bedroom Main-Floor Unit in Family-Friendly Courtice Welcome to this bright and inviting 1-bedroom main-floor unit, located in a fantastic family-oriented neighbourhood in Courtice, Ontario. Featuring an open-concept layout filled with natural sunlight, this home is ideal for professional singles or couples seeking comfort and convenience. Enjoy the benefits of a private separate entrance, ensuite laundry, and one designated parking spot for your ease and peace of mind. Surrounded by beautiful green spaces, youll be just minutes from shopping at Townline Centre, with quick and easy access to Highway 401perfect for commuters. For outdoor enjoyment, Foxhunt Parkette is only steps away. This prime location also offers close proximity to schools, parks, public transit, Highway 2, and the Oshawa border, making it a perfect choice for those seeking both tranquility and connectivity. (id:24801)
RE/MAX Metropolis Realty
378 O'connor Drive
Toronto, Ontario
Welcome to this well-maintained 2+1 bedroom detached bungalow, offering the perfect blend of charm and functionality. The sun-filled main floor features an open-concept living and dining area, complete with hardwood floors, pot lights, and a cozy fireplace. A spacious eat-in kitchen with stainless steel appliances makes family meals and entertaining a breeze.The main level is home to two generously sized bedrooms, while the fully finished basement with a separate entrance provides incredible flexibility. Designed as a complete in-law suite, it includes a full kitchen, living and dining area, and an additional bedroom ideal for extended family or guests.Step outside to enjoy a private, oversized backyard perfect for summer barbecues and outdoor gatherings. A private 3-car driveway plus a detached garage ensures plenty of parking.Located in the coveted Diefenbaker School District, this home is just minutes from parks, TTC transit, Danforths' vibrant shops and restaurants, and offers quick access to the DVP for easy commuting. (id:24801)
Exp Realty
1108 - 10 Muirhead Road
Toronto, Ontario
Rarely Available Corner Unit and Modernized! Renovated & Move In Ready , Sun Filled 2 Bedroom Suite Features Views To The South & West, Hardwood Porcelain Floors , Updated And Modern Kitchen And Two Bathrooms, Extra Kitchen Pantry , Spacious Balcony (15 X 7 Ft ). Great Building Amenities And Acres Of Fenced Grounds ! 24 Hr Gatehouse Security. Close To Public Transit, Fairview Mall, Hwy's 401 , 404 , Dvp. Cable & All Utilities Included In Maint. Fees! Brand new A/C AND Heater Motor 2025, Public school just front of the building (id:24801)
Century 21 Leading Edge Realty Inc.
1716 - 38 Joe Shuster Way
Toronto, Ontario
Bright, Well Kept Unit, Facing South With An Unobstructed lake View, Lake Can Be Seen From Bdrm And Living Rm, Very Practical Layout, Bdrm has 2 Windows, Facing South And West And A Walk Out To The Balcony And A W/I Closet, Upgraded Kitchen With Quartz Counter Top, One Locker, One Parking, Parking is Located Right By The Elevator, Close To All Amenities, Hwys, Lake, Liberty Village, Tenant Is moving Out October 1st, 2025, Vacant Possession Will Be Delivered. (id:24801)
Homelife Superstars Real Estate Limited
2112 - 77 Shuter Street
Toronto, Ontario
Don't Miss Out This 476 Sqft Stylish 1+Den Condo Offering Functional Layout W/Abundant Natural Light & Private Balcony. Modern Open Concept Kitchen W/Built-In Appliances, Bright Living/Dining Area & Spacious Bedroom. Top-Notch Amenities Including 24Hr Concierge, Gym, Out door Pool, Party Room & More! Prime Downtown Location Steps To Eaton Centre, Financial District, St. Michaels Hospital, TMU, George Brown, St. Lawrence Market, Parks & So Much More! Fantastic Opportunity To Own In One Of Torontos Most Vibrant Communities! A Must See! You Will Fall In Love With This Home! (id:24801)
Hc Realty Group Inc.
2508 - 1 King Street W
Toronto, Ontario
A Beautifully Furnished, Cozy Unit Located in the Heart of Torontos Financial District. Enjoy Direct Access To The Subway And The PATH Network For Ultimate Convenience. Situated On A Higher Floor, This Unit Offers Unobstructed East-Facing Views, Filling The Space With Natural Light. Residents Have Access to the Luxurious, State-Of-The-Art Amenities Offered By the Prestigious One King West Hotel. An Exceptional Opportunity for Urban Living or Investment. Maintenance Fees Include All Utilities, Cable TV, And Basic High-Speed Internet. All Furniture Is Included In The Purchase Price, Along With Existing Appliances: Cooktop, Microwave, Dishwasher, Washer, And Dryer. (id:24801)
RE/MAX Premier Inc.
809b - 19 Singer Court
Toronto, Ontario
Location! Luxury Condo W/Great Facilities! 24 Hours Concierge W/Visitor Parking! Sunny & Spacious Unit W/Good Sized Plan! Practical Layout, 445Sqft Bachelor Unit With Laminate Floors Throughout. Brand New Separate Washer and Dryer! Not a Combined 2-in-1 Washer Like Others In The Building! Large Centre Island For Eat, Work Or Entertain! Steps To Ikea, Canadian Tire, Go Station, Subway, Ttc, Park & Shopping Mall. Easy Access To 401/404/Dvp! Must See! (id:24801)
RE/MAX Realtron Mich Leung Realty Inc.
216 Parkview Avenue
Toronto, Ontario
Welcome to this extraordinary European-inspired estate in the heart of Willowdale East. Meticulously crafted with premium finishes and superior workmanship, this residence combines timeless elegance with modern sophistication.Two Grand Primary Suites One overlooking the tranquil backyard with a private balcony, gas fireplace, luxurious 6-piece ensuite with steam sauna, freestanding tub, marble finishes, and makeup vanity; the second facing south, flooded with natural light.Stunning Spiral Staircase A dramatic central feature framed by custom millwork and elegant trim.Chefs Kitchen Marble countertops and floors, large island, designer lighting, and top-of-the-line appliances ideal for gourmet cooking.Family Room Overlooking the backyard with oversized picture windows, waffle ceilings, and a cozy fireplace.Executive Library Custom panelled walls, built-in millwork, and rich ceiling details create a timeless workspace.Walk-Out Basement Fully finished with a wet bar, home theatre, recreation area, and a nanny/in-law suite.Cedar Roof Exceptional durability with a 30-50 year lifespan, offering both beauty and longevity.Additional Highlights 4 gas fireplaces, skylights for abundant natural light, custom wood detailing, and premium finishes throughout.Originally designed with 5 bedrooms, now reimagined into 4 spacious bedrooms for enhanced comfort and flow.This is more than a home its a legacy of refined living in one of Torontos most prestigious neighbourhoods.A True Architecural Master piece. (id:24801)
Master's Trust Realty Inc.
398 Sunny Meadow Boulevard
Brampton, Ontario
Absolute Show Stopper! Fully upgraded detached home with Legal Basement in sought-after Springdale. Features 4 spacious bedrooms & 3.5 baths. Professionally finished basement with 2 bedrooms, full bath & separate entrance ideal for extended family or rental potential. New AC & furnace (2022). Concrete foundation, roof with singles, newly built driveway, and Electric car charger in garage. Close to schools, parks, and public transit. A must-see! (id:24801)
King Realty Inc.
21 Lyall Stokes Circle
East Gwillimbury, Ontario
Gorgeous end unit townhouse, one of the largest in the neighborhood, More then 2000 sq. f. The Den with extra large windows can be used as a 3-Rd bedroom. Finished walkout basement can be used as 4-th Bedroom. 9Ft Ceilings on Main Floor. Large Windows thought the house, filling it with light and sunshine. $40,000.00 spent in Upgrades. designer Floors, Quartz Countertops in kitchen and bathrooms, glass shower, stair railings color and much more. All made with designer taste. Upgrades List available by request. Unique Enclave of 64 Towns at the heritage part Of Mt. Albert, next to beautiful Vivian Creek Park. Gorgeous New Community Designed for Vibrant Modern Living. Rare Layout Suitable For Families With Young Children Or Seniors. House is not assignment, buy with confidence. (id:24801)
Right At Home Realty
85 Crosthwaite Avenue N
Hamilton, Ontario
Welcome Home! This stunning 1.5 storey home perfectly blends modern style with timeless charm, making it one of the most desirable homes on the market today. Renovated throughout with quality craftsmanship and tasteful finishes, every detail has been thoughtfully designed to impress. From the moment you arrive, the inviting curb appeal, modern exterior, and huge front porch set the tone, an ideal spot to relax with your morning coffee. Step inside and you'll immediately feel the warmth and coziness this home offers. The main floor boasts rich-tone flooring, a spacious living room, and a separate dining area overlooking the gorgeous modern kitchen, complete with stainless steel appliances. An elegantly appointed main floor bathroom adds to the homes charm and convenience. Upstairs, the character-filled staircase leads to two generous bedrooms filled with natural light. The unfinished basement, with its own separate rear entrance, offers endless potential to expand your living space, whether for a recreation room, home office, or in-law suite. Outside, the home continues to shine with a large custom deck, a sprawling fully fenced backyard perfect for entertaining, and lush perennial gardens that add beauty and tranquility year after year. Whether its hosting family and friends, giving kids and pets room to play, or simply enjoying the outdoors, this yard has it all. The location couldn't be better, set on a great street, just steps to public transit, shopping, and with easy highway access. Modern on the outside, warm and inviting on the inside, this turn-key home truly has it all. Don't miss your chance to own it! (id:24801)
RE/MAX Escarpment Realty Inc.
2 - 11 Eastbourne Avenue
Hamilton, Ontario
Urban Oasis Found Newly & professionally renovated 2+1 bedroom apartment, 812 sqft, an urban oasis redefined for just $2450 including all utilities and parking. Forget cramped living and cookie-cutter design. This space whispers of affordable luxury, starting with the heart of the home, a custom kitchen that will ignite your culinary passion. Extended cabinets offer a surprising amount of storage, banishing clutter and creating a visually appealing space. Gleaming quartz countertops provide the perfect canvas for culinary creations, while brand-new stainless steel appliances stand ready to assist in your gastronomic adventures. The indulgence continues in the stunning 3-piece bathroom, transformed into a spa-like retreat. Imagine stepping onto imported Italian marble floors, their cool smoothness a welcome respite from the city's heat. A walk-in shower, elegantly framed by luxurious quartz, promises are vitalizing experience to start or end your day. Beyond the aesthetics, practicality reigns supreme. In-suite laundry liberates you from the tyranny of laundromats, while beautifully refinished hardwood floors and hand-scraped engineered floors add warmth and character underfoot. New baseboards and a fresh paint create a crisp, modern ambiance that invites relaxation. And for those moments of quiet contemplation, two charming window seats nestled within three-panel bay windows offer the perfect perch to watch the world go by. This apartment resides within a mature, adult, non-smoking, and quiet building, fostering an environment of peace and respect, a tranquil escape from the city's cacophony. We're seeking responsible tenants who value this serenity and contribute to the community's peaceful atmosphere. A full application, recent credit report, and proof of income and employment will help us ensure a harmonious living environment for all. Are you ready to elevate your living experience and discover affordable luxury? Don't let this exceptional opportunity slip away. (id:24801)
RE/MAX Escarpment Realty Inc.
188 Lakewood Drive
Blue Mountains, Ontario
FALL/SKI SEASONAL RENTAL Available for the very first time, this family-owned year-round chalet offers the rare opportunity to enjoy a seasonal lease in the heart of Blue Mountain. Built in 1976 and lovingly maintained, the property showcases timeless craftsmanship with warm pine finishes, soaring cathedral ceilings, and expansive windows that frame spectacular views of the water and beach below.Thoughtfully designed with a reverse floor plan, the chalets main level features three spacious bedrooms. The primary suite is a true retreat, complete with a king bed, built-in cabinetry and bookshelves, and walls of glass overlooking the lake. A private ensuite bath completes this inviting space. Two additional bedroomsone offering a queen bed and its own vintage sink, and another with two twin beds and direct water viewsshare a four-piece bathroom highlighted by a classic 1970s sunken tub. The main floor also features a built-in cedar sauna, offering the perfect place to warm up and unwind after a day on the slopes. A welcoming foyer, large closet, and convenient mudroom with side entrance provide ample storage for skis and winter gear.Upstairs, the home opens to an expansive family room with cathedral ceilings, wood beams, skylights, and a striking stone fireplace (decorative only) that creates a cozy ambiance on snowy evenings. The adjoining dining area offers warmth and charm, while the kitchen blends modern function with vintage character, showcasing stainless steel appliances, original decorative tiles, and direct access to the generous waterside deck. Perfect for entertaining, the deck features a gas BBQ and sweeping views, allowing families to gather and relax while enjoying the natural beauty of the Blue Mountain area.Ideally situated, this retreat is just minutes to Craigleith Ski Club (approx. 6 minutes), Alpine Ski Club (approx. 7 min), and Blue Mountain Village and ski slopes (approx. 10 min), making it the perfect base for an active seasonal lifestyle. (id:24801)
Sotheby's International Realty Canada


