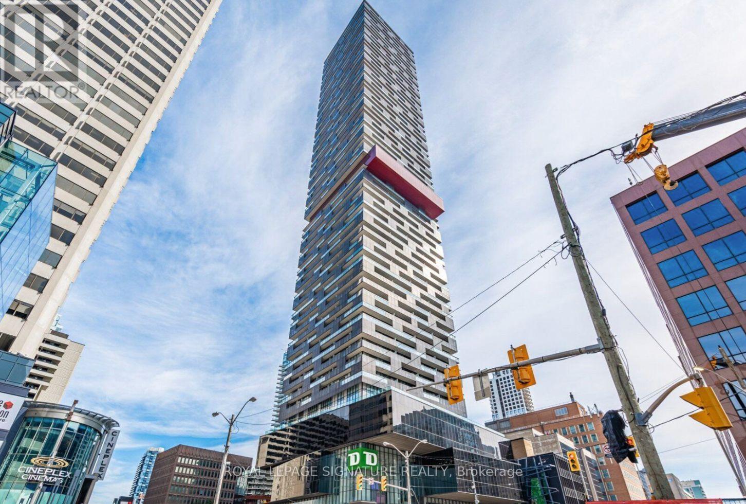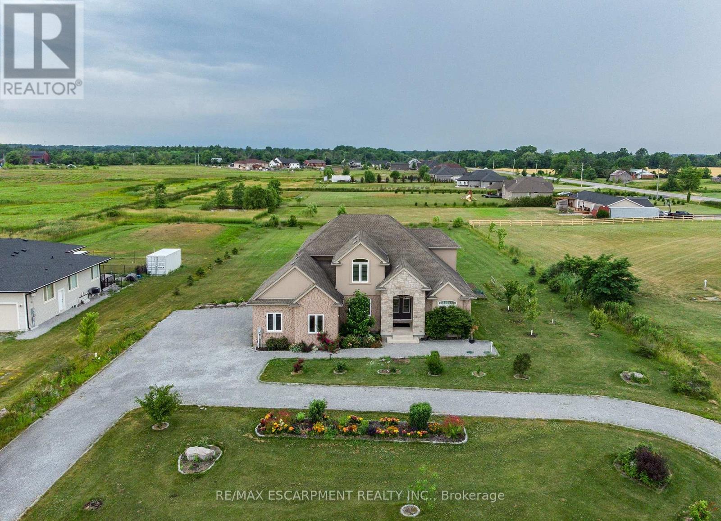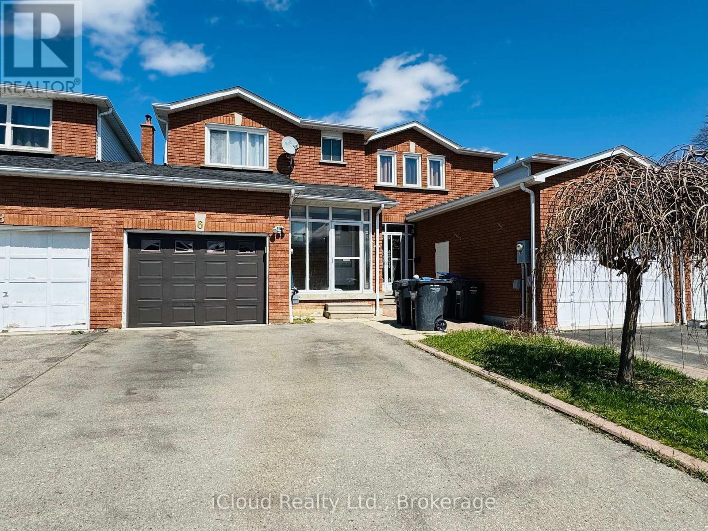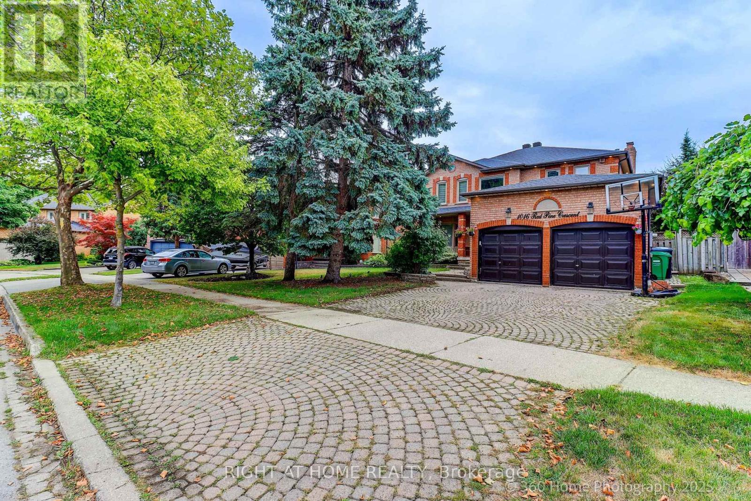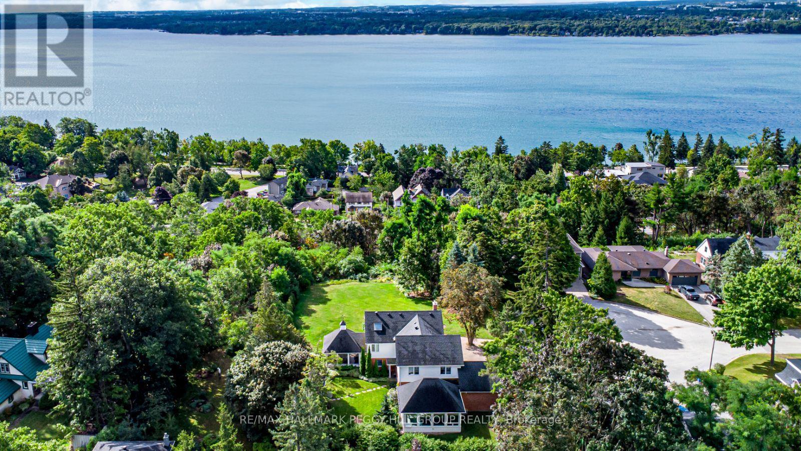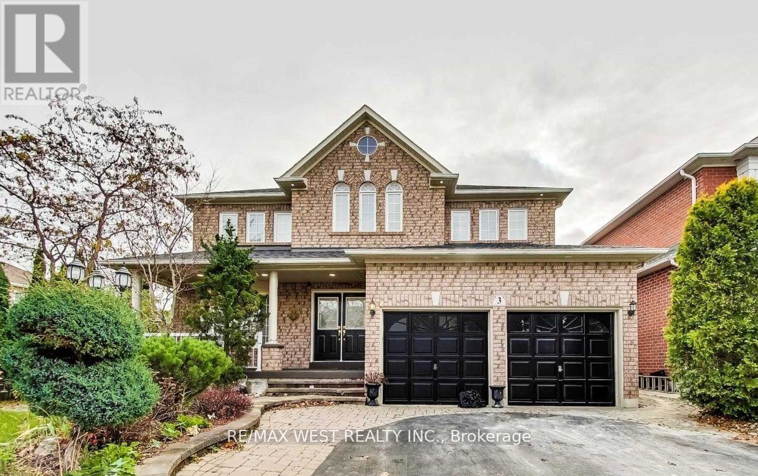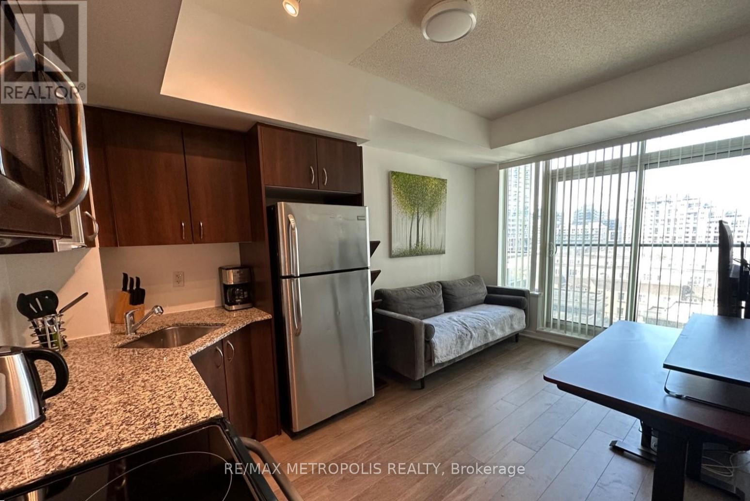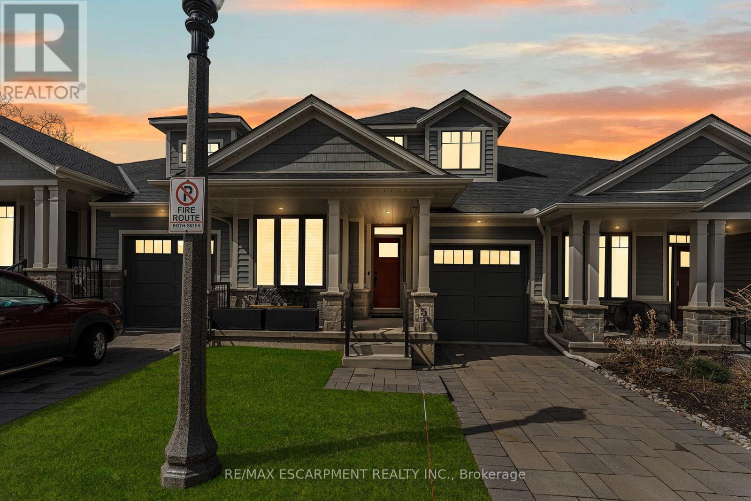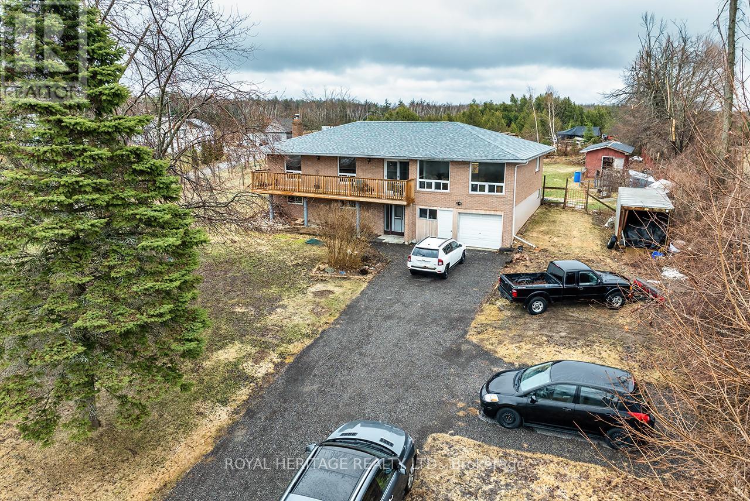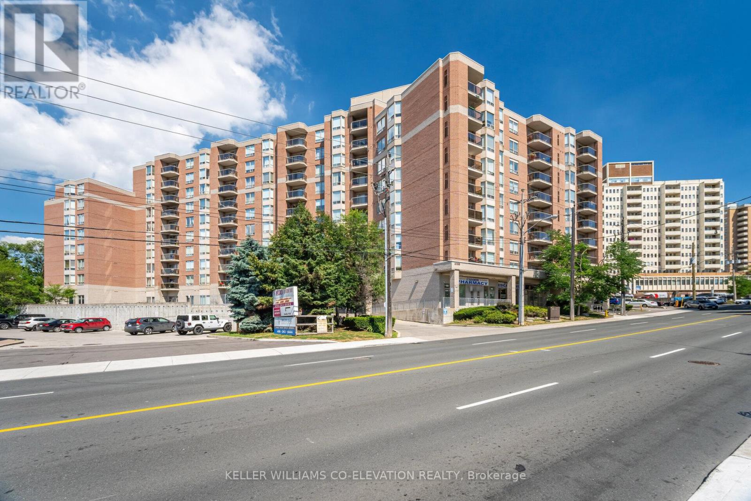2402 - 8 Eglinton Avenue E
Toronto, Ontario
Live in the Heart of Yonge and Eglinton! Fully furnished, move-in-ready Suite at E CondosWelcome to Suite 2402, a stylish and modern fully furnished one bedroom plus den condo located in the iconic E Condos at 8 Eglinton Ave E. This beautifully appointed suite offers sleek finishes, functional layout, many upgrades, and windows that flood the space with natural light. Fully furnished with high end features: includes couch, dining table with 4 chairs, retractable remote TV stand including TV, queen bed with storage, remote-controlled window coverings, beautiful engineered floors, quartz counters, upgraded tiles on balcony, office desk and chair. The kitchen features integrated appliances, quartz countertops, designer receptacles with USB. The living area opens to a spacious balcony with upgraded outdoor flooring, beautiful west views. Separate den/office with desk, chair and tons of built-in storage - perfect for working from home! And includes a locker! Tons of amenities including rooftop infinity pool, gym, party room, concierge, direct access to TTC and upcoming LRT. Walk to numerous shops, cinema, great restaurants, cafes and everything else midtown has to offer. (id:24801)
Royal LePage Signature Realty
270 Farr Street
Pelham, Ontario
Prepare to be WOWED by this spectacular 3700+ sq ft 2 stry 4+1 & 4+1 bath on almost 1.4 acres with a finished basement. California shutters and engineered hardwood floors through out and all bedroom closets . This home offers plenty of room for the growing family with a large foyer, office space and living room, 2 pce powder room and the convenience of main floor laundry. The rear of the home offers a Kitchen fit for a chef w/upgraded appliances, stone counter tops, great sized island for extra prep space and plenty of cabinets and counter space, Fam Rm with gas FP and Din Rm. with walk-out to the amazing back yard. It does not stop there this ideal set up offers main floor master with W/I closet and a spa like 5 Pce ensuite. Upstairs offers 3 spacious beds and two 4 pce. Baths. One bed offers ensuite and 2 have W/I closets and there is also a bonus loft. The basement offers even more living space with Rec Rm, additional Bed Rm, Games Rm, 4 pce bath and plenty of storage. This is the PREFECT HOME FOR YOUR FAMILY and ENTERTAINING there is ample space inside and out for family games, movies and so much more! MUST SEE this sprawling home and lot to APPRECIATE IT! (id:24801)
RE/MAX Escarpment Realty Inc.
6 Dutch Crescent
Brampton, Ontario
Newly Renovated 3-Bedroom Townhome In Prime Brampton Location Steps To Sheridan College & Shoppers World Mall! Bright East-Facing Home Featuring Laminate/Vinyl Flooring Throughout, Spacious Primary Bedroom With Ensuite & Walk-In Closet, Cozy Fireplace, Stainless Steel Appliances And Covered Glass Porch. Semi-Attached For Added Privacy. Oversized Garage Plus 4-Car Driveway. Perfect For Families Walk To Schools, Parks, Transit, And Amenities. Rent Is $3,000/Month If Tenant Agrees To Pay 70% Of Utilities. Landlord Uses Front Lobby For Secure Rent Collection & Credit Reporting. Available Immediately. Minimum 1-Year Lease. Strong Tenant Profile Required. (id:24801)
Ipro Realty Ltd.
Icloud Realty Ltd.
1016 Red Pine Crescent
Mississauga, Ontario
Prestigious Lorne Park School District. Stunningly Fully Renovated 4 + 1 Bedroom Home Situated On A Quiet Crescent Over 3,600 Square Feet Of Finished Space, Main & 2nd Floor With Hardwood Through-Out, Custom Kitchen W High-End Appliances, Feature Lighting, Main Floor With Office Access To Side Yard And 2-Car Garage. Finished Lower Level With Recreation Room, Bedroom, Bathroom & Has Rough In For Wet Bar/Kitchen, & More! No Detail Has Been Overlooked. Walk To Lorne Park Secondary School, Lake And Jack Darling Park. (id:24801)
Right At Home Realty
150 Collingwood Street
Barrie, Ontario
1.27-ACRE ESTATE IN BARRIES COVETED EAST END WITH 4,500+ SQ FT OF REFINED LIVING, A LUSH OUTDOOR OASIS & PANORAMIC VIEWS OF KEMPENFELT BAY - A RARE CHANCE TO OWN A PIECE OF BARRIES MOST PRESTIGIOUS LANDSCAPE! Welcome to an extraordinary 1.27-acre estate in Barries east end, offering over 4,500 sq ft of living space on a quiet cul-de-sac just steps from Kempenfelt Bay. Walk to the beach, the Barrie Yacht Club and the North Shore Trail, with downtown dining, shopping, and entertainment only minutes away. Close to golf courses and only 20 minutes to Horseshoe Valleys skiing, spas, and hiking, this property boasts park-like grounds with professional landscaping and an automated irrigation system. Enjoy a private outdoor oasis with gardens, rolling green space, and a pergola-covered deck dripping with lush foliage, offering sweeping bay views. Inside, walls of windows showcase panoramic bay vistas throughout the open-concept living and dining space, with a natural gas fireplace and deck walkout. The kitchen boasts built-in stainless appliances, an oversized island and a coffee bar, flowing into a bright sunroom with breathtaking lake and garden views. A family room with a built-in sound system provides an immersive media experience, while the spectacular indoor pool impresses with an Endless Pool Swim Spa, an integrated hot tub, vaulted ceilings, a natural gas fireplace, and expansive windows - fully ventilated for year-round enjoyment. Upstairs, four spacious bedrooms include a primary with dual walk-in closets, and a spa-inspired ensuite with a glass shower and a soaker tub. The lower level adds extra living space with a versatile rec room. The property falls under R2 zoning. Potential for future development, subject to City approval. This one-of-a-kind #HomeToStay offers timeless elegance, modern indulgence, and an unparalleled lifestyle in one of Barries most desirable settings. (id:24801)
RE/MAX Hallmark Peggy Hill Group Realty
3 Branstone Drive
Whitby, Ontario
A Stunning 6 Bedrooms 4 Baths Newly Painted And Upgraded Income Property In The Most After Sought. Neighborhood Of Taunton North With With Tons Of Upgrades, Spacious Rooms, Interior & Exterior Pot Lights, Crown Moulding, California Shutters, Hardwood On Main , Oak Stairs, New Granite Counters In Baths, Gas Fireplace, Entertainer's Backyard With Huge Deck, Gazebo & Hot Tub. Roof (3Yrs). Inground Sprinkler Front & Rear . (id:24801)
RE/MAX West Realty Inc.
813 - 55 East Liberty Street
Toronto, Ontario
(Open House every Sat/Sun 24pm by appointment). Welcome to your new home in the heart of Liberty Village! This charming 1 bedroom condo at 55 East Liberty St offers 445 square feet of beautifully designed living space, perfect for the modern urban dweller. As you step inside, you'll immediately notice the brand new laminate flooring that extends throughout the unit, giving it a fresh and contemporary feel. The space has been freshly painted and lightly renovated, creating a bright and inviting atmosphere. The kitchen is a true highlight, featuring sleek stainless steel appliances, elegant quartz countertops, and a stylish backsplash. Open concept living and dining area are perfect areas to hangout and relax after a long day. Enjoy the outside from the Juliette balcony overseeing Liberty Village. The bedroom offers ample space and a large closet. Unit features an ensuite laundry closet space, 1 parking space, and 1 locker. Vacant possession guaranteed. Building amenities including indoor pool, exercise gym, party room, rooftop terrace & concierge. Steps to local amenities grocery stores (metro), restaurants, shops, bars, banks & cafes. 1 parking spot and 1 locker available for purchase, not included in the price. (id:24801)
RE/MAX Metropolis Realty
541 Aylmer Street N
Peterborough Central, Ontario
Prime Investment Opportunity in the Heart of Peterborough. This stunning four-plex combines historic charm with modernincome-generating potential. Located just minutes from Trent University and downtown's vibrant restaurants and shops. Fourspacious units with nine-foot ceilings, large windows, and ornate trim. Approximately four thousand square feet of living space.Set your own rents and maximize your returns. Quick possession available. This property is a rare find, don't miss out. (id:24801)
Century 21 Percy Fulton Ltd.
135 Mill Street N
Brampton, Ontario
Welcome To 135 Mill Street North In The Heart Of Brampton, A Hidden Gem Perfect For First-Time Buyers, Growing Families, Or Savvy Investors. This Spacious Five-Level Backsplit Semi Offers An Incredible Amount Of Living Space With 7 Bedrooms And 3 Bathrooms, Giving Everyone In The Household Room To Spread Out And Enjoy Their Own Corner Of Comfort. The Open Concept Main Level Is Bright And Welcoming, Featuring A Breakfast Bar And Walkout Balcony, Ideal For Morning Coffee Or Winding Down At The End Of The Day. Throughout The Home, Youll Find Easy To Maintain Laminate And Ceramic Flooring, Plus Newer Windows On The Main Floor. The Lower Level Includes An Extra Bedroom, While The Fully Finished Basement With Its Separate Entrance Offers Incredible Flexibility, Perfect For Extended Family. Outside, The 35x100 Ft Lot Gives You A Great Backyard With A Handy Shed And Plenty Of Space For Outdoor Living. The Private Driveway Fits Up To Four Cars. You're Just Minutes From The Vibrant Energy Of Downtown Brampton, The GO Station, Algoma University, And Every Amenity You Can Think Of, From Shopping And Dining To Schools, Parks, And Cultural Spots. Whether You're Upsizing, Downsizing, Or Investing, This Home Checks All The Boxes. Come See Why 135 Mill Street North Might Be Exactly What Youve Been Waiting For. (id:24801)
Exp Realty
5 - 2848 King Street
Lincoln, Ontario
Welcome to maintenance-free living in the heart of wine country! Nestled in a private community in picturesque Jordan Village -just moments from the QEW and surrounded by many acclaimed wineries - this elegant 1,284 sq. ft. bungalow offers luxury, comfort, and style in one seamless package. From the moment you arrive, the homes curb appeal stands out with an interlock driveway, modern exterior design, and a striking front door with a retractable screen. Step inside to discover a thoughtfully designed open-concept layout, perfect for one-floor living. The living room impresses with soaring 12-foot ceilings and a stunning gas fireplace that creates a warm, inviting ambiance. The chef-inspired kitchen is a true showstopper, featuring an oversized island with quartz countertops, an undermount sink, under-cabinet lighting, a built-in wine rack, and premium black stainless steel appliances. Retreat to the spacious primary suite, complete with a large walk-in closet and a spa-like ensuite bathroom, where you can unwind in the luxurious soaker tub after a long day. Downstairs, you'll find an unfinished basement (with a roughed in bathroom!) offering over 1,200 square feet of endless potential to finish to your needs. This is Niagara living at its finest! (id:24801)
RE/MAX Escarpment Realty Inc.
940 Portage Road
Kawartha Lakes, Ontario
Charming Raised Bungalow with A1 Zoning. Cozy and Well Maintained 3+1 bedroom combines Country living with the comforts of Modern Living. This Family home sits on a 3/4 of an acre with over 2,000 sq ft of living space above ground. Walk straight into the Ground Level with Oversized Rec room and cozy woodstove, 4th bedroom, large laundry room with rough in for 2P bath. Open Concept Upper level is Bright and Spacious. Gorgeous views from all windows!! Centre Island in Kitchen for convenient and family fun conversations. Combined with Dining and Living space and is light-filled with large windows and has both north and south facing decks with Unobstructed views of farm fields!! PRIVACY GALORE! 3 large and spacious bedrooms with a 4pc bath completes the UPPER Level. Double Car attached garage, Fenced in yard and ample room for storage in Shed for outdoor activities. Diversified Permitted uses for A1 zoning; Agriculture, Nursery, Greenhouse, Equestrian, allowing a for a wide range of uses. Lower level options are endless; extended family, in-law suite OR possible Rental Income!! Close to the Trent Severn Waterway, Balsam Lake, and with easy access to Highway 12, and a short drive to the Quaint Village of KIRKFIELD! Family/Farm Tranquility/ Investment or Recreational convenience, the choice is yours! Wont last long, book a showing today!! (id:24801)
Royal Heritage Realty Ltd.
410 - 2088 Lawrence Avenue W
Toronto, Ontario
Welcome to River Hill! This beautifully upgraded, almost 900 sq. ft. 1+1 condo features a modern kitchen, recently renovated hardwood floors, upgraded electrical panel, and a convenient, functional layout. The spacious primary bedroom includes a bay window & double closet, plus a versatile den for office or guest use. Bright and open with abundant natural light, enjoy your private balcony overlooking the Humber River and green space. Includes 1parking & 1locker. Low maintenance fee covers all utilities plus gym and party room. Conveniently located steps to Weston GO/UP Express, trails, parks, and schools, with easy access to Hwy 401, 400 & Pearson Airport. (id:24801)
Keller Williams Co-Elevation Realty


