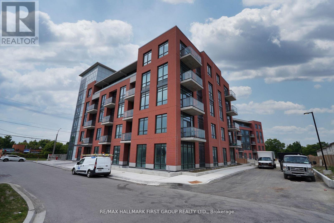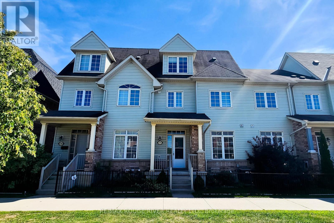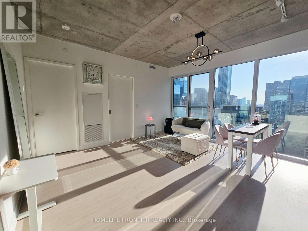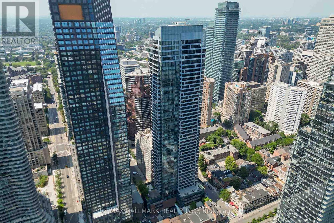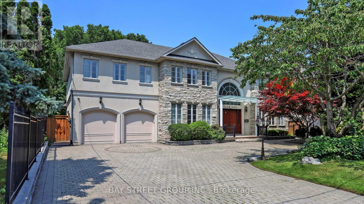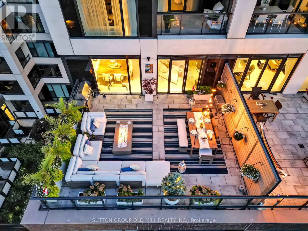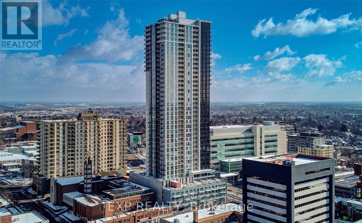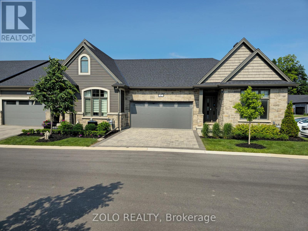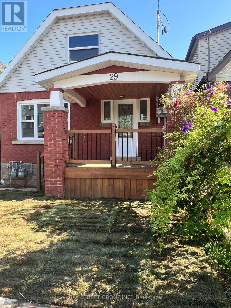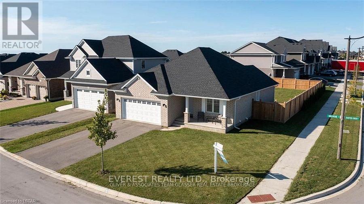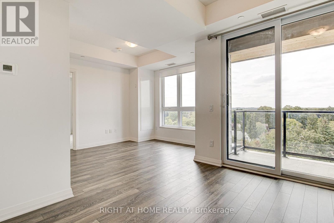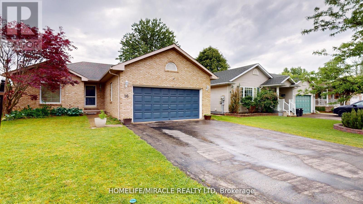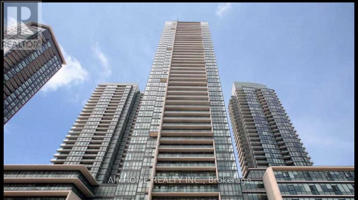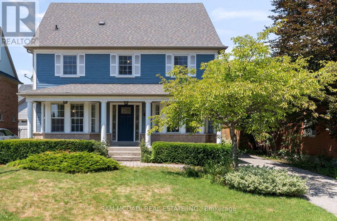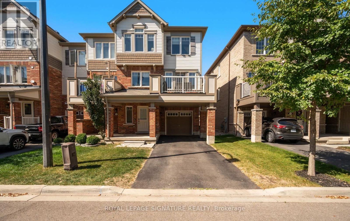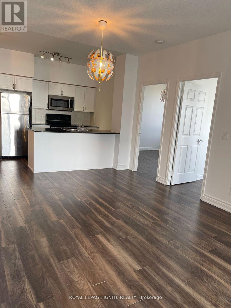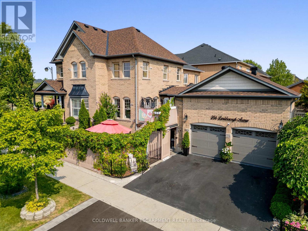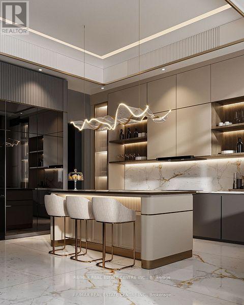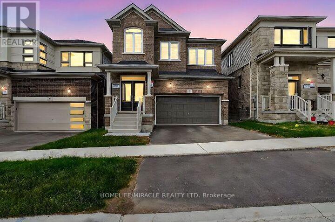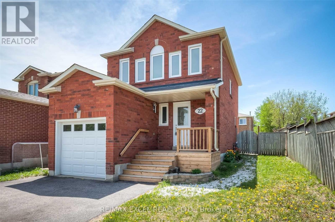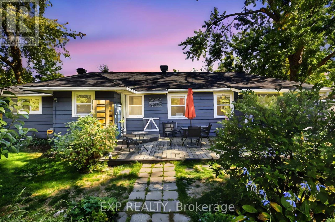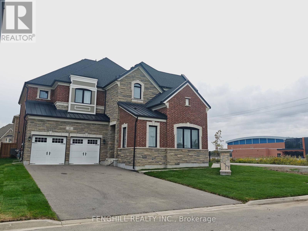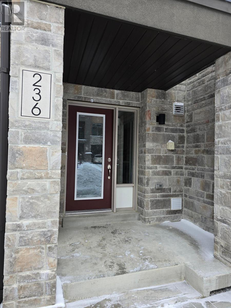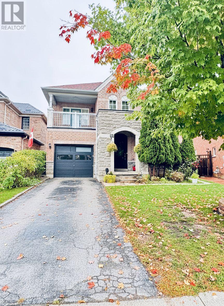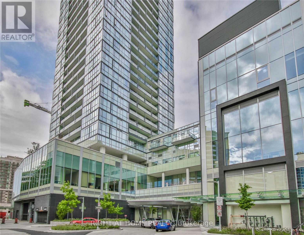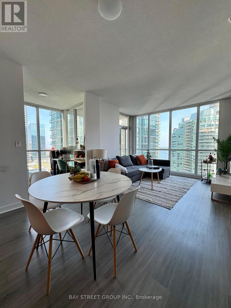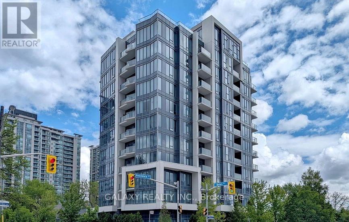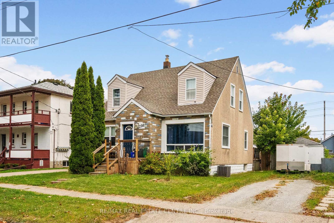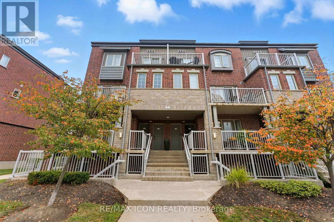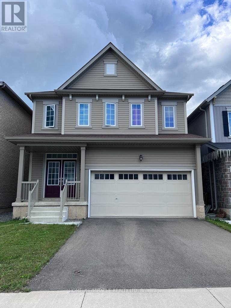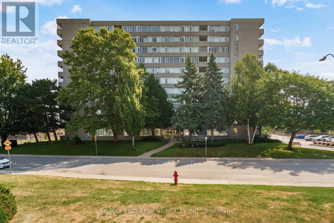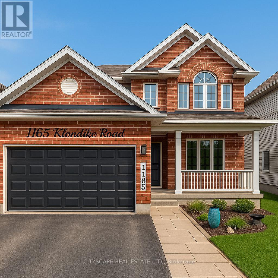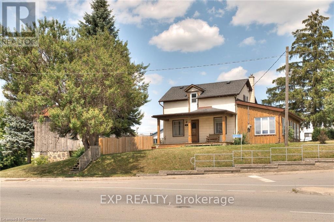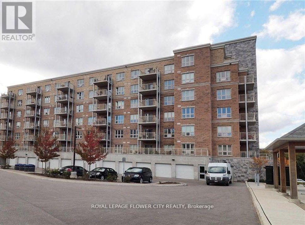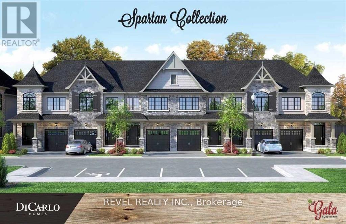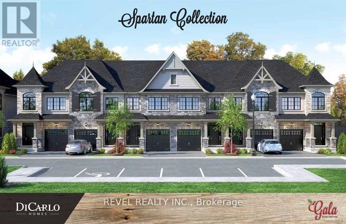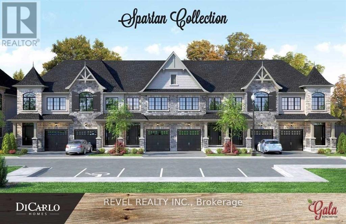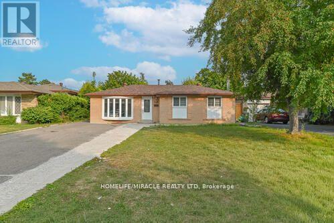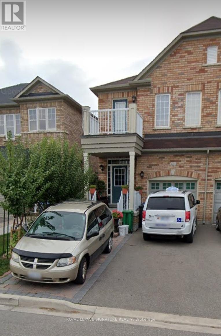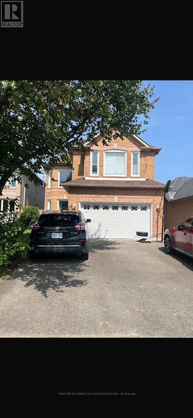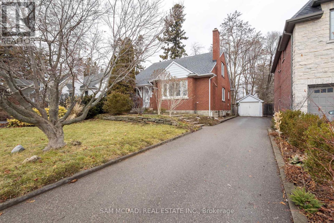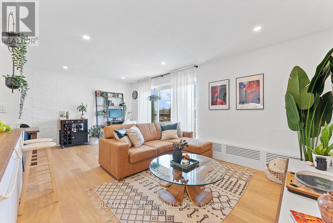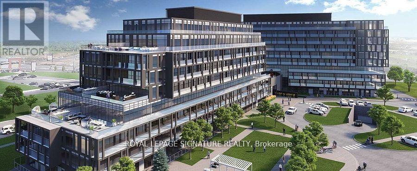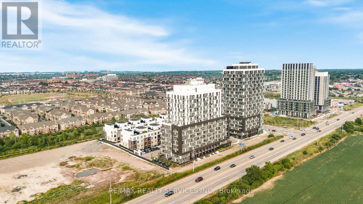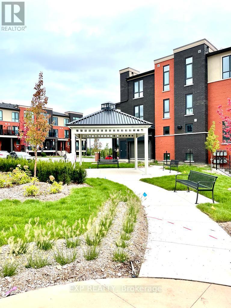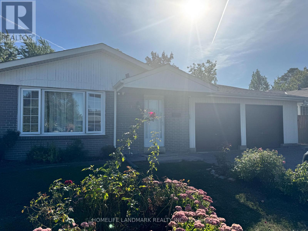216 - 1010 Dundas Street E
Whitby, Ontario
Available For Oct 16th! ** 1 year old building, 2 bed, 2 full bath condo apartment with 1 parking and storage locker! This unit features stainless steel appliances (stove, fridge, dishwasher, microwave), quartz countertops, balcony, and an ensuite stackable washer & dryer. Enjoy fantastic building amenities including a games room, social lounge, relaxation room, zen yoga room, fitness room, playground area, and BBQ with green space. Located in a desirable location in Whitby. Minutes to shopping, highways 407,401, and 412, GO Station, public transit, lakefront, UOIT, recreational centres, parks, and more. (id:24801)
RE/MAX Hallmark First Group Realty Ltd.
117 Kenneth Hobbs Avenue
Whitby, Ontario
Welcome to one of Whitby's most desirable family oriented neighborhoods! This bright and spacious 3 bedrooms and 4 bathrooms town home is perfect for families looking for a safe, convenient and immaculately clean rental property. The main floor will greet you with a spacious family room area with 9' ceilings and direct access to a spacious 2 car garage. Main floor also features a bedroom or office area equipped with its own 4 piece en-suite washroom, a large window and ample closet space. Upstairs in the 2nd floor showcases the living, dining and kitchen areas, a sizeable 2nd bedroom with ample closet space and a 4 piece washroom. This area also features gleaming hardwood floors and tile floors, cathedral ceilings in both the kitchen and dining area, kitchen with stainless steel appliances and lots of natural light to cheer everyone up at every moment. Walk up to a luxurious oak staircase to the primary bedroom loft that features newly installed laminate floors, a walk-in closet and a 4 piece en-suite washroom. This property also has a spacious partially basement for extra space or storage and an extra 2pc washroom for added convenience. Close to schools, parks, recreational places, malls, place of worship and public transit. A must see! (id:24801)
RE/MAX Rouge River Realty Ltd.
3004 - 65 Mutual Street
Toronto, Ontario
Looking for a newly completed unit? Looking for a best-priced 3-bedroom in all of downtown? Introducing an incredible opportunity to own a stunning 3-bedroom unit well below pre-construction prices! Enjoy breathtaking southwest views of both the lake and the entire downtown skyline. Have you ever seen a downtown 3-bedroom unit with windows in every room? Located in a luxury building with no studio units, it offers a peaceful and elegant atmosphere, enhanced by a well-trained concierge team. Top-tier amenities include a yoga room, fitness centre, boardroom, meeting room, and a beautifully landscaped outdoor garden perfect for professional couples or parents with children attending university downtown. An unmatched opportunity for investors as well! Low maintenance fees are just the cherry on top. TMU 1 minutes, U of T 15minutes on foot, including George Brown & OCAD, this condo is the best location for University students!! Are you an investor? For sure, you can receive over $4,000 more!! Act quickly top units don't stay on the market for long! (id:24801)
Homelife Frontier Realty Inc.
2611 - 5 St Joseph St Street
Toronto, Ontario
Luxury "Largest One-Bedroom Condo Layout on Bay Street Corridor", Unit 2611 5 St Joseph Street, Toronto. Rarely Offered, This Bright And Spacious East-Facing Residence Features Panoramic Skyline Views Through Floor-To-Ceiling Windows, Bathing The Suite In Natural Light. Freshly Painted And Meticulously Maintained, This Home Boasts A Well-Proportioned 658 Sq. Ft. Oversized One- Bedroom Layout With Soaring 9 Ceilings Recognized As One Of The Most Desirable Floor Plans In The Building. An Optional Floor Plan Conversion Allows For A Versatile 1+1 Layout, Offering The Flexibility Of A Den, Office, Or Guest Space, While Still Maintaining An Open And Functional Flow. The Sleek Modern Kitchen Showcases Integrated Miele Appliances, A Built-In Island With Extended Dining Table, Engineered Hardwood Floors, Custom-Designed Lighting, A Built-In Base Wall Unit For Stylish Storage, And A Spacious Bedroom With Custom Closet System And Recessed Lighting. An Extra-Large Balcony Provides Unobstructed East-Facing Views Of Toronto's Iconic Skyline. Residents Enjoy World-Class Amenities Including A State-Of- The-Art Fitness Centre With Separate Yoga Salon, A Custom-Designed And Furnished Party Room, A Home Theatre And Games Room, A Rooftop Garden With BBQ Area And Lounge Spaces, Plus 24-Hour Concierge, Visitor Parking, Sauna, And Rooftop Terrace, Check The all the Custom Made Amenities , on 5th and 2nd Floors Please. Just Steps From Yorkville, The Eaton Centre, Queens Park, The University Of Toronto, Two Subway Lines, And Toronto Finest Shops, Restaurants, And Cafes. (id:24801)
RE/MAX Hallmark Realty Ltd.
78 York Road
Toronto, Ontario
Seller may provide Mortgage(VTB) to buyer,Terms and Conditions apply...Custom Built Home On Rarely Available 80X145 Ft Private Treed Lot. Close To Desired Schools & Amenities. 7100 Sq Ft Of Luxury Living Space.Steps To Renowned Schools, Granite Club, Parks And Shops At York Mills/Bayview..Classic Exterior Design Of Stone And Stucco, Canopy over main entrance, Huge Sunroom with Motorized Exterior Shades Curtains. Elegant Cherry Hardwood Flooring, New bathrooms on 2nd floor.4 Fireplaces, Gourmet Kitchen W/Large Granite Island & Built In Stainless Steel Appliances, Expansive Lower Level W/Nanny Rm/2nd Kitchen/Workout Area,/Media Room 3 Car Tandem Garage (id:24801)
Bay Street Group Inc.
711 - 455 Wellington Street W
Toronto, Ontario
Luxury, Design, And Innovation Converge In This Extraordinary Residence At Tridel's Signature Series In The Well, Downtown Toronto's Most Exclusive New Address. Spanning Over 2,300 Sq Ft Of Interior Living Space With Approximately 700 Sq Ft Of Private Outdoor Terraces, This One-Of-A-Kind Home Offers An Unmatched Blend Of Scale, Sophistication, And Indoor-Outdoor Living. The Elegant, Open-Concept Layout Is Framed By Soaring 10-Ft Ceilings And Floor-To-Ceiling Windows, Filling The Space With Natural Light And Showcasing City And Courtyard Views. A Chefs Kitchen With Integrated Miele Appliances Flows Seamlessly Into Expansive Living And Dining Areas With Adjacent Bar Perfect For Entertaining Or Unwinding In Style.The Primary Suite Is A Serene Retreat With A Spa-Inspired Ensuite, Boutique-Style His And Hers Walk-In Closet, And Its Own Private Balcony A Quiet Escape For Morning Coffee Or Evening Relaxation.Smart Home Technology, Refined Finishes, And Exclusive Amenities Including An Outdoor Pool And Fireplace Lounge, State-Of-The-Art Fitness Studio, And Private Entertainment Spaces Complete The Experience. Located Above The Grand Promenade Of Wellington Street West, This Residence Is Your Gateway To Toronto's Most Vibrant Mixed-Use Community. (id:24801)
Sutton Group Old Mill Realty Inc.
1106 - 60 Frederick Street
Kitchener, Ontario
Welcome to Smart Living! Beautiful & spacious 1 Bed + Den, 1 Bath with high ceilings, floor to ceiling windows & unobstructed views, ideal for working professionals. Large balcony with access from both living room & bedroom. Pre- wired high speed internet included in the rent makes it perfect to work from home. The den can be used as a home office or a second bedroom. Smart home connectivity - control your smart door, lighting, thermostat & virtual valet from your cellphone. Amenities include fitness centre, yoga room, party/ meeting room, roof top terrace, community garden, mini dog park etc. 97 walk score with ION LRT right at the door step - direct connectivity to University of Waterloo, Waterloo Technology Park & Wilfred Laurier University. Walk to Conestoga College, Google, Deloitte, Kitchener Market, coffee shops, restaurants, parks & more. Come be a part of this ever expanding community. Only hydro extra. (id:24801)
Exp Realty
82 - 154 Port Robinson Road
Pelham, Ontario
Welcome to this LUXURIOUS, CARPET-FREE END-UNIT BUNGALOW TOWNHOME in the heart of FONTHILL the perfect blend of MODERN LUXURY & EASY, EVERYDAY LIVING. This beautifully finished, OPEN-CONCEPT HOME boosting over 2,450 sqft of living space featuring 4 BEDROOMS, 3 BATHROOMS, a GREAT ROOM, DINING AREA, MODERN KITCHEN, & MAIN FLOOR LAUNDRY, all filled with NATURAL LIGHT from morning to evening.Showcasing VAULTED CEILINGS, POT LIGHTS, the home boasts nearly $165,000 IN PREMIUM UPGRADES. The GREAT ROOM impresses with a SOARING VAULTED CEILING, while the sleek KITCHEN offers STAINLESS STEEL APPLIANCES, CENTRE ISLAND, UPGRADED CABINETRY, & AMPLE STORAGE.The FULLY FINISHED BASEMENT extends your living space with a SPACIOUS REC ROOM, 2 ADDITIONAL BEDROOMS WITH EGRESS WINDOWS, A FLEX ROOM, FULL BATHROOM, & GENEROUS STORAGE.Additional features include a DOUBLE ATTACHED GARAGE with interior access, an EV CHARGER, & a LOCK-AND-LEAVE LIFESTYLE with WATER, SNOW REMOVAL, & LANDSCAPING all covered in the low condo fee. Enjoy the added bonus of a private backyard perfect for relaxing, entertaining, or outdoor gatherings.Ideally located steps from WALKING TRAILS, PARKS, THE MERIDIAN COMMUNITY CENTRE, & just 6 MINUTES FROM NIAGARA COLLEGE, with SHOPPING, DINING, GOLF COURSES, & HIGHWAY ACCESS only moments away this STUNNING BUNGALOW truly has it all & WON'T LAST LONG! (id:24801)
Zolo Realty
29 Keith Street
Hamilton, Ontario
Legal Duplex upper unit for rent. House was renovated a year ago. 3 bedrooms and 2 full bathroom. One parking spot at rear yard. AAA tenant only. (id:24801)
Bay Street Group Inc.
1 Melrose Court
St. Thomas, Ontario
Welcome to the Beautiful Corner Lot Bungalow House in St. Thomas. Winslow Model Nearly New Bungalow in Prime St. Thomas's most sought after locations. This home boasts a fantastic open-concept design, perfect for modern living. Highlights include a spacious eat-in kitchen with a large pantry, and a bright living room featuring a stunning cathedral ceiling. The primary bedroom is a true retreat, offering a 3-piece ensuite and a generous walk-in closet. The basement is already partially framed and features a rough-in for a future bathroom, making it simple to add extra bedrooms or a recreational space to suit your family's needs. Outside you will find the impressively sized fully fenced lot is perfect for young family along with children, pets. Enjoy the convenience of being close to amenities while also having quick access out of town. (id:24801)
Everest Realty Ltd.
616 - 101 Golden Eagle Road
Waterloo, Ontario
Top floor 640 sq ft one-bedroom plus den unit with underground parking and storage locker. A virtually new building with high-quality VanMar construction located in North Waterloo. Featuring two balconies, with one off the main living space and one off the primary bedroom. Bright open concept layout with a kitchen that includes granite countertops, stainless steel appliances, and a large separate pantry. Large primary bedroom with double closets and an ensuite bathroom. Amenities include the Peloton bike gym, lounge, and a nicely appointed main lobby with parcel lockers. Steps to shopping, dining, and fitness centres, and just minutes to Conestoga Mall and LRT. Short drive to Universities, St. Jacobs, and Uptown Waterloo. (id:24801)
Right At Home Realty
16 Goodwillie Drive
Welland, Ontario
This spacious bungalow boasts an amazing main floor Entertainers delight, both in & out doors. Offering an eat-in kitchen with loads of cupboard and counter space, room for a large dining table beside a bay window, walk-out to a deck, in the fully-fenced rear yard that is lined with trumpet vines. Inside off the kitchen through leaded glass french doors is the living room with large bright window and vaulted ceiling. On the main floor are three bedrooms, primary bedroom has a walk-in closet and it's own ensuite 3pc bath. Just off the foyer is the mudroom that is plumbed and wired for laundry, separate entrance to the basement, and also provides access to the two car attached garage that has a side entry door. The lower level contains lots of storage space, laundry, 2 bedrooms, office and a kitchenette, 3pc bathroom, large rec room/den/library, and a cold storage room, perfect for potential in law suite or mortgage helper. Property has 200 amp upgraded electrical panel. (id:24801)
Homelife/miracle Realty Ltd
2306 - 4070 Confederation Parkway
Mississauga, Ontario
Furnished One Bedroom Condo In A Luxurious Grand Residences At Parkway* Unobstructed View* Walking Distance To City Centre & Square One* Granite Counter Top* Good Size Balcony* Ensuite Laundry* Stunning Sunshine Resort Style Condo* Great Amenities: Guest Suites, Bbq Area, Indoor Pool, Party Room* Close To Major Highways, Theatres, Library, Restaurants, Schools, And Transit. (id:24801)
Aimhome Realty Inc.
1755 Crately Court
Mississauga, Ontario
LEGAL BASEMENT APARTMENT! Tucked away on a tranquil cul-de-sac within the coveted Levi Creek community in Meadowvale Village, this detached home with a LEGAL two (2) bedroom basement apartment is perfect for growing families. The spacious home offers comfort, functionality, and a legal basement apartment for added flexibility or income potential. The main floor features hardwood flooring and a bright, open layout, perfect for both everyday living and entertaining. The updated kitchen offers granite countertops, stainless steel appliances, and overlooks the breakfast nook, with easy access to the dining room for seamless hosting. The family room is warm and inviting, centered around a cozy gas fireplace, ideal for relaxing evenings at home. Upstairs, you'll find four well appointed bedrooms, including a primary suite with a walk-in closet and with a renovated 4-piece ensuite. A second-floor laundry room adds everyday convenience for families. The fully finished lower level includes a legal 2-bedroom apartment with a separate entrance, ideal for in-laws, extended family, or rental income, along with a large family room, additional fireplace, and separate laundry. This is a rare opportunity in a family-friendly neighbourhood close to parks, trails, top schools, and major highways. A true gem in Levi Creek, don't miss out! (id:24801)
Sam Mcdadi Real Estate Inc.
115 Frost Court
Milton, Ontario
Newly renovated Mattamy-Built Tweed End Unit offering 1541 sq ft with fresh paint, pot lights & many upgrades throughout. Features 3 bedrooms & 3 baths, open concept dining & great room with laminate floors & walkout to balcony w/gas BBQ hookup. Modern eat-in kitchen with quartz centre island, undermount sink, stainless steel appliances, backsplash & large pantry. Hardwood staircase, cornice moulding, 2nd floor laundry, main floor office, direct garage access & primary bedroom with 3-pc ensuite. Close to schools, parks, shopping & highways. (id:24801)
Royal LePage Signature Realty
3110 - 388 Prince Of Wales Drive
Mississauga, Ontario
Luxurious Condo in the heart of Mississauga 3 bedroom & 2 baths corner unite facing south andeast with large balcony. (id:24801)
Royal LePage Ignite Realty
256 Landsborough Avenue
Milton, Ontario
This unique home is an oasis of nature and privacy, right in the city! In-law suite w/ separate entrance! Across from McCready Park. Gated entrance. Wrap around porch w/ views of park. 2 separate, completely private side yards- one w/ maintenance-free artificial grass & the other, a spacious patio surrounded by lush greenery- perfect for entertaining & enjoying the warm weather -joined together by walkway & fully enclosed- ideal for pets! Double dr entrance leads to generous foyer.**MAIN FLOOR- open concept w/ large rooms. Huge windows, including 2 bays- lots of natural light. Hardwood flrs. Modern kitchen w/ tile feature wall has s.s. appliances & quartz countertops. Island w/ waterfall countertop & breakfast bar. Walk-out from kitchen to private upper deck w/ cozy nook for conversation & coffee, plus spot for BBQing & access to BONUS ROOM- a finished 17.74' x 15.61' rm over garage. The perfect man cave, rec rm, or playroom! Incl: bar, pool table & fish tank **UPSTAIRS- 4 spacious bdrms. Primary has large walk-in closet, escarpment views & 4 pc ensuite w/ separate shower & soaker tub w/ overhead window. ***IN-LAW SUITE: 1-bdrm basement apartment. Perfect for extended family. Sep entrance (by garage). Full kitchen w/ quartz countertops & breakfast bar. Breakfast room w/ electric fireplace. Living room w/ hidden entrance to cold cellar (recessed bookcase on wheels). Huge bedroom w/ enlarged egress window & b/i bookcases. 4 pc bath & sep laundry.**CONVENIENTLY LOCATED: Who needs a backyard (with the maintenance) when there's a park right across the street? Easy access to highways. Close to extensive trails, Starbucks, grocery store, Rexall & amenities. 2 car garage is heated & air conditioned w/ rubber matting floor & workshop. 5 cars fit on driveway (3 @ the end). Retractable privacy gate outside garage extends patio space. Single tenant occupies in-law suite on month-to-month basis. Vacant possession available. ** This is a linked property.** (id:24801)
Ipro Realty Ltd.
Coldwell Banker Escarpment Realty
2286 Woking Crescent
Mississauga, Ontario
Great Opportunity to Own Your Dream Home in Desirable Sheridan homelands! Have You Ever Imagined Living In A Home That Was Designed And Built Specifically For You? Highest end Custom Home Builder, Better Homes Development & Builder Inc. will build the home of your dreams! completely customizable from top to bottom. Designed By boutique architectural design firm, specializing in the niche of custom residential and custom home design, Huis Design Studio Ltd. Build Over 6000 of total Luxurious Living Space!The Property Would Have 12 ft Ceiling Hight at the Main Floor, 10 ft Ceiling Hight at the Second Floor & 10 ft Ceiling Hight at the Basement! Main floor has Living, Dinning, Kitchen, Servery, Family room as well as study/office area with over 1650 Sqf! Second Floor has Four Bedrooms, Four Washrooms, double sided fireplace at the Primary Room with Breathtaking Balcony, Furnace Room and Balcony! Basement has a 9 ft Wide Walkout with Full Kitchen, 2 bedrooms, 3 Washrooms including Steam Shower, Laundry and Gym Area! Aluminum Triple Glassing Windows and Doors for the Entire Property. Plywood carcass with Veneer Finish Millwork including kitchens, Vanities and Full Custom Closets for All Bedrooms! JennAir Luxury Appliances! Elite Lennox Furnaces with Tankless Owned Two Water Heaters and two A/Cs! Favorable Low Deposit structure within balance upon closing. Currently the property is being constructed expected completion end of summer/fall, 2025. (id:24801)
RE/MAX Real Estate Centre Inc.
1575 Samuelson Crescent
Mississauga, Ontario
Beautifully Updated 3+1 Bed, 4 bath home in Sought-after Meadowvale Village! Bright and Spacious, this tastefully updated home has an open-concept layout with Hardwood floors throughout. Directly across from the Scenic Levi Creek Trail, it offers the perfect blend of Nature and Convenience. Recently Renovated kitchen with Granite countertops, glass tile backsplash and modern shaker cabinets. Walkout from the breakfast area to a professionally landscaped backyard with a flagstone patio and in-ground sprinkler system- ideal for Entertaining or relaxing. Upstairs, you"ll find three generously sized bedrooms, including a primary with 4 pce ensuite, w/in closet ; Semi-ensuite in 2nd bedroom. Crown moulding and California shutters and a touch of elegance. The Professionally finished basement boasts new vinyl flooring, a large recreation room with bar and 3 pc bath-perfect for guests or family movie nights. Located within walking distance to top rated Schools, parks, trails, public transit and all essential amenities. Short drive from, 401, 407, 403. This home is a rare find in an unbeatable location. (id:24801)
Forest Hill Real Estate Inc.
11 Phoenix Boulevard
Barrie, Ontario
Location!!Location!! Just 1 Year New freehold double car detached home available for lease| Over 2,550 Sq Ft with 5 Bedroom at Prime South Barrie Location - Welcome to this stunning, new home offering 2,569 sq ft of beautifully designed living space in one of Barrie most sought-after, family-friendly neighborhoods. Featuring 5 spacious bedrooms upstairs plus a main floor office/Den. This home delivers the space and flexibility modern families need. The inviting grand foyer with 9-ft ceilings leads into a stylish, open-concept main floor with rich hardwood flooring, a separate sitting room, and an entertainers dream kitchen, complete with a large center island, breakfast bar, stainless steel appliances, and casual eat-in dining. The adjoining living room is bright and welcoming- perfect for hosting or relaxing together as a family. Upstairs, the primary suite offers the perfect escape, with two generous walk-in closets, a private 4-piece ensuite, and beautiful natural light. You'll also find four additional large bedrooms, convenient second-floor laundry, and another full 4-piece bath. The unfinished basement is a blank canvas with endless possibilities add bedrooms, a home gym, rec room, or an in-law suite with ease. Additional Highlights: Double car garage with inside entry, Main floor 2-piece powder room, Steps to the Barrie South GO Station, Costo. Hwy 400, Yonge St, Surrounded by top-rated schools, trails, parks, shopping & restaurant. Come see the lifestyle that awaits. Prime location with a beautiful park right at your doorstep and no front neighbors just a tranquil park setting steps from your door. (id:24801)
Homelife/miracle Realty Ltd
22 Weatherup Crescent
Barrie, Ontario
Detached Family Home In Barrie's Desirable Sunnidale Neighborhood! Beautiful 3 Bedrooms Renovated 2 Story With Finished Basement. Open Concept Main Floor. Tile On Main And Laminate Second Floor. Walkout From Dining To Fully Fenced Backyard With A Large Interlock Patio Area. Located Within Walking Distance To Parks, Schools, Shopping. Quick Hwy Access. Short Term Rent Only, 6 To 10 Months (id:24801)
RE/MAX Excel Realty Ltd.
481 Lakeshore Road E
Oro-Medonte, Ontario
Ranch Style Bunglaw. Freshly painted exterior and brand-new roof (high impact shingles) PLUS all new eavestroughs (Sept 2025). This 69-year-old home is full of character and offers 1,324 sq. ft. of comfortable living space with views of Lake Simcoe. Set on nearly half an acre (one of the few double lots in the neighbourhood) this property gives you the convenience of double road access from both the front and back of the house. Inside, the layout feels warm and welcoming. A living room overlooking the lake, an open-concept kitchen and dining area designed for easy hosting, and two spacious and inviting bedrooms. The home is equipped with electric baseboard heating but the gas fireplace does most of the heavy lifting, a charming focal point of the home. Outdoors, the landscaped front and backyards are something out of a story book, with mature trees and full gardens. Enjoy your morning coffee on the patio, summer barbecues on the deck, and fall evenings by the fire. There's also a detached 10'x8' workshop with hydro and a bunkie/art studio, giving you space for projects, storage, or creative pursuits. The location is hard to beat! Just steps from Lake Simcoe and close to golf courses, beaches, a public park, hiking trails, and a boat launch, this property is ideal for year-round living or a peaceful cottage retreat. BONUS INCLUSIONS: Riding lawnmower, Muskoka chairs, 2 chair swings, firepit, and more, you can step right in and start enjoying the lakeside lifestyle without missing a beat. (id:24801)
Exp Realty
10 Elmers Lane
King, Ontario
Bright & Beautiful Approx 5200 Sq Ft Home W/ 5 Bed, 6 Bath Home In King City! Upgraduated Chef's Kitchen W/ Upgraded Cabinets, Large Centre Island, Pantry, Granite Counters, S/S Appliances, Combined With Breakfast Area W/ Access To Backyard. Spacious Open Concept Floorplan, Living Rm W/Gas Fireplace, Formal Dining Area Perfect For Entertaining. Dream Master Bedroom W/ Oversized W/I Closet, 5 Pc Ensuite. Additional Rms All Feat W/I Closets & Their Own Ensuites (id:24801)
Fenghill Realty Inc.
236 Vivant Street
Newmarket, Ontario
Here Is A Stunning Modern Design Freehold Townhouse By Sundial Homes In The Trendy High Demand Neighborhood Of Newmarket. Lovely Floorplan With 3 Bedrooms, 9Ft Ceilings, Upgraded Hardwood Floor & Pot Light Throughout. Oak Staircase With Iron Pickets. Large Kitchen With Great Counter Space & Granite Countertop. Private Balcony And Plenty Of Space In The Basement. Walking Distance To Upper Canada Mall, Go Bus Terminal, Schools, Park, And Trails. Close To Hospital, Hwy 400/404, And Short Distance To Costco For All Your Shopping. (id:24801)
Realty Executives Priority One Limited
65 Wallace Street
Vaughan, Ontario
Welcome to this one-of-a-kind 2-storey detached home, perfectly situated on a massive 70 x 196 ft lot, offering exceptional privacy and scenic views in a quiet cul-de-sac. Nestled in the heart of downtown Woodbridge, this property is a rare find for those seeking the best of both cottage charm and city convenience. The home boasts a finished walk-out basement that seamlessly extends your living space into a lush backyard oasis deal for entertaining or enjoying peaceful moments surrounded by nature. From the upper-level deck, take in breathtaking views of the adjoining Veterans Park a perfect backdrop for your morning coffee or evening relaxation. Prime Location Steps to Market Lane and the iconic Woodbridge War Memorial Monument minutes to parks, walking/biking trails, Humber River, Woodbridge Pool, Memorial Arena & Nort Johnson Park close to shops, restaurants, and essential amenities Easy access to Highways 400, 427 & 407 for a seamless commute .Endless Potential whether you choose to renovate, expand, or enjoy the generous lot as it is, this property offers limitless opportunities to design your dream home. Included in this listing is an approved permit by the City of Vaughan for a spectacular 6,000 sq/ft custom residence featuring:3 floors 4-car garage Indoor pool and much more. This rare opportunity in one of Woodbridge's most desirable neighborhoods will not last long. Your dream home and a lifestyle of comfort, convenience, and natural beauty awaits! (id:24801)
Royal LePage Real Estate Services Ltd.
52b Rivendell Trail
Toronto, Ontario
Newly renovated 2 bedroom basement apartment with a private walk-up separate entrance in the highly desirable Staines community of Scarborough. This clean and modern unit features spacious bedrooms with closets, a front entrance closet for added storage, and a bright, open living space. Located in a quiet and family-friendly neighbourhood, close to transit, top-rated schools, shopping, and parks. Common laundry is shared with landlord. Includes 1 parking spot. Tenant to pay $1900 plus utilities. (id:24801)
RE/MAX Community Realty Inc.
2207 - 5180 Yonge Street
Toronto, Ontario
Welcome To Beacon Condos At 5180 Yonge St! This Stunning 2-Bedroom, 2-Bathroom Corner Unit Features A Split Bedroom Layout With A Wrap-Around Window, Offering Panoramic South & East City Views And Abundant Natural Light. Enjoy High-End Finishes Throughout, Including Granite Countertops, Laminate Flooring, And Floor-To-Ceiling Windows. The Modern Kitchen Comes Fully Equipped With Stainless Steel Appliances. The Condo Offers Exceptional Building Amenities Such As A Gym, Media Room, Party Room, Games Room, Guest Suites, And Concierge Services. Steps To North York Centre Subway, Empress Walk, Loblaws, Library, Restaurants, Parks, Schools, And All Amenities Along Yonge St. Move-In Ready And In A Prime North York LocationDont Miss This Opportunity! (id:24801)
Right At Home Realty
1708 - 18 Harbour Street
Toronto, Ontario
Discover this exceptional nearly 1,000 sq ft two-bedroom suite with coveted south-facing lakeview exposure! Floor-to-ceiling windows brighten the space with natural light all day. The spacious layout includes a versatile den perfect for home office or guest space. Recently refreshed with new paint and bedroom flooring. Move-in ready with in-suite washer/dryer and all light fixtures included. Enjoy your private balcony with stunning southern views. Building offers resort-style amenities: 24-hour concierge, indoor pool, fitness center, party room, tennis and squash courts, plus landscaped gardens. Steps from the lake, Financial District, Union Station, St. Lawrence Market, and Harbourfront. Rare find combining space, style, and unbeatable downtown convenience. (id:24801)
Bay Street Group Inc.
1110 - 28 Avondale Avenue
Toronto, Ontario
Boutique Flo Condo. A 12-Storey Building On A Quite Low-Rise Residential St.. Beautiful Modern Style One Bedroom with Balcony. Laminate Floor Thru-Out, 9' Ft Ceiling. Amenities Incl: 2 Roof Top Terraces & Party Rm, GYM, Visitor Parking. Designer Kitchen, SS Appliances, Built-in Fridge, Cooktop, Oven, Stone Counter-Top, Glass Tile Backsplash, Front-Load Washer & Dryer. Minutes Walk To Subway station, Nearby Hullmark Centre, Service Canada, Restaurants, Supermarkets, Library. Unit is Freshly painted. (id:24801)
Galaxy Realty Inc.
Basement - 298 Wallace Avenue
Welland, Ontario
Beautiful 2 BR Apartment in a very Desirable area. No pets, Non Smokers, Short Lease Considerable. Tenant pays 30% of utilities, Cable and Internet is not included. (id:24801)
RE/MAX Real Estate Centre Inc.
F - 29 Sienna Street
Kitchener, Ontario
Welcome to 29 Sienna Street, Unit F, located in the highly desirable Huron Park community. Surrounded by schools, shops, and restaurants, and with an incredible new recreation complex opening in 2026, this location blends convenience with a true sense of community. This 2-bedroom, 1-bathroom condo offers the ease of low-maintenance living without compromise. The open floor plan seamlessly connects the kitchen, dining, and living areas, creating a bright and functional space perfect for everyday living or entertaining. From the living room, step out onto your private balcony overlooking the back of the unit, offering a perfect spot to relax. The primary bedroom also features direct access to the balcony through a patio door, offering a lovely extension of your living space. Additional highlights include in-suite laundry and the peace of mind that comes with condo living. Ideal for first-time home buyers or downsizers seeking a stress-free lifestyle, this home delivers comfort, convenience, and community all in one. (id:24801)
RE/MAX Icon Realty
Bsmt - 8702 Chickory Trail
Niagara Falls, Ontario
Legal Stunning basement with2 Large sun filled Bedroom neighborhood. This lower unit offers premium finishing, open concept main floor, beautiful flooring, and large windows which offer plenty of natural light! Featuring 2 spacious bedrooms, ensuite laundry, separate entrance, and plenty of space for storage. This property is located in Niagara Falls close to all amenities and plaza. Ready for rent immediately with a min. 1 year lease. Application, credit check, employment letter & references required.1 Driveway space. 30% of total utility to pay. pictures are before Tenants moved in. (id:24801)
Homelife/miracle Realty Ltd
908 - 30 Harrisford Street
Hamilton, Ontario
Spacious 3 bedroom, 2 bathroom condo with scenic views in sought after Red Hill neighbourhood. This bright and spacious unit offers just over 1,300 square feet of comfortable living in one of Hamiltons most desirable buildings. Enjoy an open concept living and dining area, perfect for entertaining, and an eat-in kitchen with a separate dining nook. The primary bedroom features a walk-in closet and a private 4-piece ensuite. Convenient in-suite laundry,private balcony with beautiful views, a large storage locker & secure underground parking. Take in beautiful views from your high floor unit, surrounded by trees, trails, and nature. Amenities are top-notch, including an indoor salt water pool, sauna, exercise room, library, workshop, games room, pickleball/tennis courts, party room, and a car wash/vacuum station. Located in the Red Hill neighbourhood with excellent highway access, this well managed building is ideal for downsizers, families, or anyone seeking maintenance-free living with resort style perks. (id:24801)
RE/MAX Escarpment Realty Inc.
1165 Klondike Road
Ottawa, Ontario
This stunning 4+1 bedroom, 3.5 bathroom home in the prestigious Morgan's Grant Kanata neighborhood offers 2700 sqft of luxury living space, combining modern comforts and smart home technology, ideal for both family living and entertaining.Key Features:Grand Entrance: High-ceiling foyer with chandelier sets an elegant tone.Spacious Living Areas: Family room with pot lights and chandelier; formal dining room with large windows, recessed lighting, and chandelier.Flexible Spaces: Main floor den/office, or an additional bedroom if needed.Open Concept Living and Kitchen: Modern kitchen with white cabinetry, crystal door knobs, stainless steel appliances, and a large granite island. Pot lights and chandelier create a stylish ambiance.Master Suite: Large master bedroom with luxurious ensuite featuring a Jacuzzi tub.Additional Bedrooms: Three good-sized upstairs bedrooms, each with ample natural light, plus a well-appointed shared bathroom.Fully Finished Basement: Large recreation room with LED pot lights, 1 bedroom, full bathroom, and storage area, perfect for guests or an in-law suite.Outdoor Living: Deck, covered hot tub area, and storage shed for relaxation and entertaining.Additional Features:Smart Home Technology: App-controlled lighting, thermostat, door lock, and Ring doorbell. CCTV system with 6 outdoor 4K cameras.Entertainment Ready: Basement with built-in projector, Sony home theater system, subwoofer, and speakers.Exterior Enhancements: Motion-sensor lighting, LED pot lights around the house, and a digital address sign.High-Efficiency Upgrades: New furnace (2021) and owned tankless water heater.Impressive Interior: Crystal light fixtures, hardwood floors, and window blinds.Bright and Airy: Large windows fill the home with natural light.Location: Convenient access to Kanatas business district, parks, golf courses, top-rated schools, and only a 25-minute drive to downtown Ottawa.Closing Date: Flexible. (id:24801)
Cityscape Real Estate Ltd.
28 Manitou Drive
Kitchener, Ontario
Set on a rare 0.6-acre corner lot, this 1.5-storey, 4-bedroom, 2-bathroom home is the perfect opportunity for renovators, investors, or anyone looking to create something truly their own. While some portions of the home have been finished, much of it remains in rough condition and requires some work to be livable making it the ultimate blank canvas to design and renovate to your exact vision. Highlights include a bright and spacious sunroom, a charming front porch, and a generous footprint that offers plenty of space to reconfigure. This large lot in a high-exposure location opens the door to endless potential. (id:24801)
Exp Realty
206 - 155 Water Street S
Cambridge, Ontario
Beautiful River Front Condominiums, Built in 2015. Appliances In Good Condition, Massive Patio, One Bedroom Condo - Perfect For A Couple. Easy Access To The Unit From Parking (S68). Spacious Eat-In Kitchen With Moveable Island & California Closet With Ample Storage, Rooftop Terrace With Gas Fireplace + BBQ, Excellent Location In Galt, Close To The Theatre, Library, Gym, Boutique Shops, Farmers Market. Grand River is Just Across The Street. (id:24801)
Royal LePage Flower City Realty
2 - 600 Maplehill Drive
Burlington, Ontario
** Construction is underway ** Welcome to the Gala Community with a French Country feel, rustic warmth & modest farmhouse design. Soon to be built 2-storey townhouse by DiCarlo Homes located in South Burlington on a quiet and child friendly private enclave. The Spartan model offers 1537 sq ft, 3 bedrooms, 2+1 bathrooms, high level of craftsmanship including exterior brick, stone, stucco & professionally landscaped with great curb appeal. Main floor features 9 ft high California ceilings, Oak Staircase & Satin Nickel door hardware. Open concept kitchen, family room & breakfast area is excellent for entertaining. Choose your custom quality kitchen cabinetry from a variety of options! Kitchen includes premium ceramic tile, double sink with pull out faucet & option to upgrade to pantry & breakfast bar. 2nd floor offers convenient & spacious laundry room. Large primary bedroom has private ensuite with glass shower door, stand alone tub, option to upgrade to double sinks & massive walk-in closet. Additional bedrooms offer fair size layouts and large windows for natural sunlight. All bedrooms include Berber carpet. *Bonus $25,000 in Decor Dollars to be used for upgrades.* This location is walking distance to parks, trails, schools Burlington Mall & lots more! Just a few minutes highways, downtown and the lake. DiCarlo Homes has built homes for 35 years and standing behind the workmanship along with TARION New Home Warranty program. (id:24801)
Revel Realty Inc.
Revel Realty Inc. Brokerage
9 - 600 Maplehill Drive
Burlington, Ontario
** Construction is underway ** Welcome to the Gala Community with a French Country feel, rustic warmth & modest farmhouse design. Soon to be built 2-storey townhouse by DiCarlo Homes located in South Burlington on a quiet and child friendly private enclave. The Spartan model offers 1537 sq ft, 3 bedrooms, 2+1 bathrooms, high level of craftsmanship including exterior brick, stone, stucco & professionally landscaped with great curb appeal. Main floor features 9 ft high California ceilings, Oak Staircase & Satin Nickel door hardware. Open concept kitchen, family room & breakfast area is excellent for entertaining. Choose your custom quality kitchen cabinetry from a variety of options! Kitchen includes premium ceramic tile, double sink with pull out faucet & option to upgrade to pantry & breakfast bar. 2nd floor offers convenient & spacious laundry room. Large primary bedroom has private ensuite with glass shower door, stand alone tub, option to upgrade to double sinks & massive walk-in closet. Additional bedrooms offer fair size layouts and large windows for natural sunlight. All bedrooms include Berber carpet. *Bonus $25,000 in Decor Dollars to be used for upgrades.* This location is walking distance to parks, trails, schools Burlington Mall & lots more! Just a few minutes highways, downtown and the lake. DiCarlo Homes has built homes for 35 years and standing behind the workmanship along with TARION New Home Warranty program. (id:24801)
Revel Realty Inc.
Revel Realty Inc. Brokerage
1 - 600 Maplehill Drive
Burlington, Ontario
** Construction is underway ** Welcome to the Gala Community with a French Country feel, rustic warmth & modest farmhouse design. Soon to be built 2-storey end unit townhouse by DiCarlo Homes located in South Burlington on a quiet and child friendly private enclave. The Spartan model offers 1551 sq ft, 3 bedrooms, 2+1 bathrooms, high level of craftsmanship including exterior brick, stone, stucco & professionally landscaped with great curb appeal. Main floor features 9 ft high California ceilings, Oak Staircase & Satin Nickel door hardware. Open concept kitchen, family room & breakfast area is excellent for entertaining. Choose your custom quality kitchen cabinetry from a variety of options! Kitchen includes premium ceramic tile, double sink with pull out faucet & option to upgrade to pantry & breakfast bar. 2nd floor offers convenient & spacious laundry room. Large primary bedroom has private ensuite with glass shower door, stand alone tub, option to upgrade to double sinks & massive walk-in closet. Additional bedrooms offer fair size layouts and large windows for natural sunlight. All bedrooms include Berber carpet. *Bonus $25,000 in Decor Dollars to be used for upgrades.* This location is walking distance to parks, trails, schools Burlington Mall & lots more! Just a few minutes highways, downtown and the lake. DiCarlo Homes has built homes for 35 years and standing behind the workmanship along with TARION New Home Warranty program. (id:24801)
Revel Realty Inc.
Revel Realty Inc. Brokerage
6 Beechwood Crescent
Brampton, Ontario
Absolutely stunning, spacious and beautiful 3+2 bedrooms detached home on a premium 55 x 125 ft lot, in high demand area near Bramlea mall and Bramlea GO station. High demand and family friendly area! Functional layout on the main floor featuring Living, Dining, kitchen and 3 good size rooms. No carpet in the whole house. Upgraded kitchen with quartz counter top. Separate side entrance leading to the spacious two bedroom basement. Extended sunroom for family fun and walk out to the spacious backyard. Near to Mall, Transit, Schools, Parks, Recreation centre, Highway 410 and 407, near to Bramlea GO station. Very good opportunity for the buyers and investors! (id:24801)
Homelife/miracle Realty Ltd
4411 Centertown Way
Mississauga, Ontario
Newly finished and never lived in gorgeous 1 bedroom basement unit with separate entrance. 1 parking included (small or midsize vehicle only). Bright with high ceilings and lots of pot lights. Large living area to entertain and brand new kitchen with 3 appliances. New stacked washer and dryer for sole use of occupant. The space includes a small nook by the entrance perfect for a desk. Also included is the cantina for storage. Never lived in. Location close to Square One, Amenities, Schools, Parks, Shopping, Transit, Access to 401/403 (id:24801)
Royal LePage Signature Realty
35 Springview Drive
Brampton, Ontario
Well-Maintained 4 Bedroom, 3 Washroom Home for Lease in Prime Brampton Location!Spacious and bright home featuring a functional layout, ideal for families. This property offers 4 generously sized bedrooms and 3 washrooms. Located in a family friendly neighbourhood with excellent walkability schools are just a short walk away, and the bus stop is only minutes from the doorstep. Close to shopping, parks, and all major amenities. A perfect blend of comfort and convenience (id:24801)
Century 21 People's Choice Realty Inc.
11 Brant Avenue
Mississauga, Ontario
Nestled On A Charming Street Lined With Mature Trees In The Heart Of Port Credit, This Well Appointed Bungalow Boasts An Impressive 50 X 125 Lot, Presenting A Rare Opportunity To Build A Stunning Custom Luxury Home Or Two Luxury Semi-Detached Residences In One Of Port Credit's Most Prestigious Neighborhoods. Showcasing A Private Kitchen With A Cozy Dining Area And A Warm Fireplace In The Living Space, Bathed In An Abundance Of Natural Light, Ideally Situated Just Steps From The GO Station, Reputable Schools, Including Mentor College, Scenic Lake Ontario, And Vibrant Main Street's Shopping And Dining Scene, This Property Offers The Ultimate In Convenience And Lifestyle Making It A True Investor's Delight With Limitless Potential For Renovation, Redevelopment, Or Customization To Suit The Most Discerning Tastes. Fridge, Stove, Washer, Dryer, Dishwasher In As Is Condition (id:24801)
Sam Mcdadi Real Estate Inc.
501 - 41 Lake Shore Drive
Toronto, Ontario
Welcome to 41 Lake Shore Drive #501, a fully renovated, oversized one-bedroom suite in a boutique waterfront building! Flooded with natural light, this thoughtfully designed unit blends modern style with premium finishes. The spacious living and dining area features Century Architecture Distillery painted brick veneer accent wall, SONOpanX insulation, wide plank engineered hardwood floors, LED pot lights, custom cabinetry and new GEM Aluminum patio doors and windows. The gourmet kitchen is a home cook's dream, boasting custom Elisabeth Ashley cabinetry, butcher block counters, a Blanco Ikon farmhouse sink with gold Crue pull-down faucet, stainless steel appliances and a classic white subway tile backsplash. Large primary bedroom featuring a massive window with automatic Zebra blinds, a shiplap accent wall with SONOpanX insulation, a double closet, modern ceiling fan and wide-plank floors. The spa-like 4 piece bathroom showcases a Rubix skirted tub, Zen tap vanity, Zip 3-way shower with thermostatic valve, stylish hexagon flooring and a MAXX Incognito shower door. Additional upgrades include new solid wood interior doors and hardware, new light fixtures, a new breaker panel and a fresh neutral palette. 31.5' x 5'4" private balcony, perfect for relaxing and entertaining. One underground parking spot and one locker included. This well-managed building offers a common waterfront BBQ area w/ breathtaking lake views, watersports storage, w/maintenance fees covering property taxes, heat, hydro, water & more. Nestled in the heart of New Toronto, steps from Prince of Wales Park, Lake Ontario and the waterfront trail, this vibrant neighbourhood offers unbeatable access to nature, rec and city conveniences. Enjoy nearby trendy shops and restaurants including local favourites like Teos Bakery, Cellar Door, Kitchen on Sixth, The Sydney Grind and Funny Bones Games Lounge with convenient transit options at your doorstep. Incredible value in a highly sought-after lakeside location (id:24801)
RE/MAX Professionals Inc.
#b311 - 3200 Dakota Common
Burlington, Ontario
Luxurious 2 Bed, 2 Bath *Corner Unit* Condo in Alton Villages Valera Development!space (719 sq. ft. interior + 181 sq. ft. balcony). With expansive windows and a sun-filled Discover this stunning 2-bedroom, 2-bathroom corner unit offering 900+ sq. ft. of total living oversized balcony boasting breathtaking views of the Niagara Escarpment, this home is designed for both comfort and style. (id:24801)
Royal LePage Signature Realty
1206 - 345 Wheat Boom Drive
Oakville, Ontario
Welcome to Oakvillage! Spacious & sun-filled 1 bed plus den 1 bath suite in one of Oakvilles most desirable luxury condo buildings, built by award winning Minto Communities. Ideal location with close proximity to highways 403/407/QEW. This suite features an open concept living space, floor to ceiling windows, quality plank flooring, ensuite laundry, spacious balcony & stunning west/sunset & lake views. Stylish kitchen offers stainless steel appliances, built-in microwave, quartz countertops & breakfast bar. Spacious living area with sliding doors to the balcony. Building amenities include exercise room, party room, visitor parking & on-site management. Close proximity to great schools, shopping, public transit, parks & trails. (id:24801)
RE/MAX Realty Services Inc.
16 - 165 Veterans Drive
Brampton, Ontario
Absolutely Stunning 2 Bed & 2 Bath Stacked Townhouse With One Surface Parking In A Desired Neighborhood Of Mount Pleasant (Veteran and Sandalwood Park intersection) Is Available For Rent From November 1st, 2025. Open Concept Kitchen With SS Appliances(Fridge, Stove & Dishwasher), Breakfast Area, Living Room Has a Large Window With Natural Sunlight Creating A Warm & Inviting Ambiance, Plenty of Storage Space Can Be Used Like Pantry, This House Featuring A Delightful Walkout To A Balcony, And 2 PC Washroom On This Level . Other Leve Features A Primary Bedroom With Jack & Jill 4PC Washroom, Other Good Size Bedroom, And Stacked Washer & Dryer. Close To All Amenities Like Mount Pleasant Go Station, Nearby Schools, Soccer field, Parks, Banks, Shopping Plaza, Brampton Bus Transit, Library, And Easy Access to Highway 410, 401, 407. (id:24801)
Exp Realty
184 Folkstone Crescent
Brampton, Ontario
Discover this immaculate suite with a private-entrance legal basement, open-concept living/dining, bright kitchen, and shared laundry. Relax in a serene backyard with mature trees and park-like views ideal for those seeking peace and privacy. Tenant pays 30% of utilities (id:24801)
Homelife Landmark Realty Inc.


