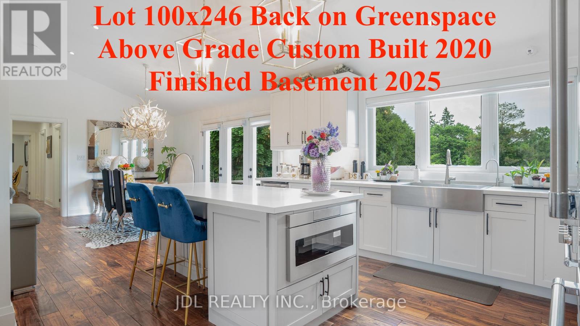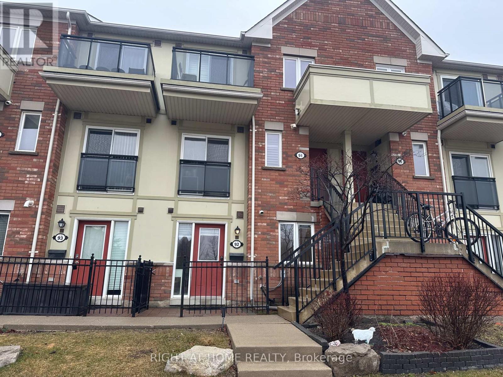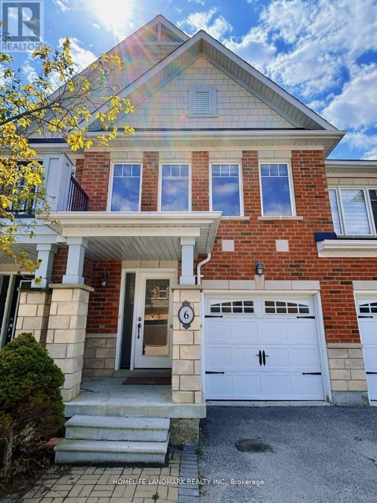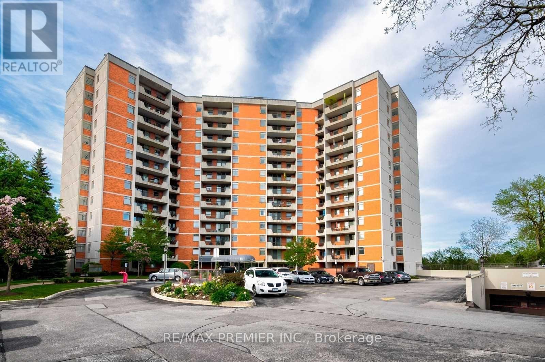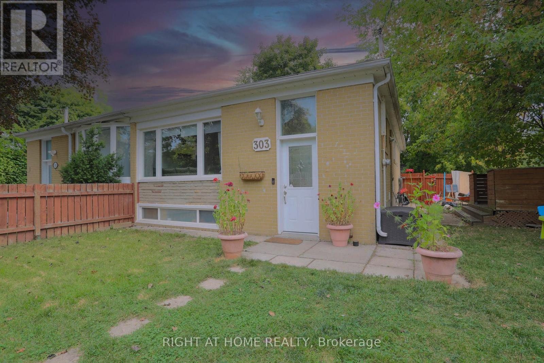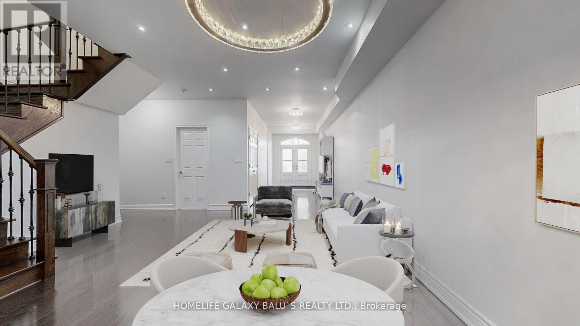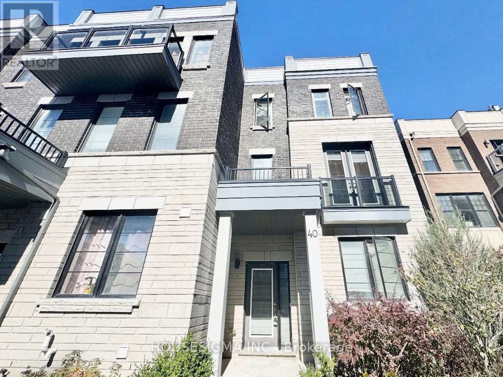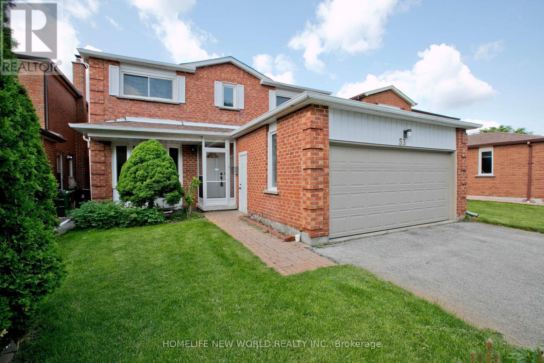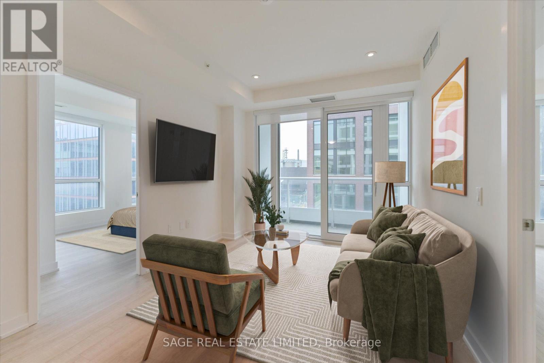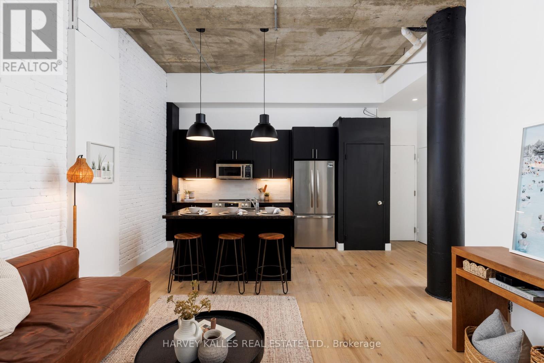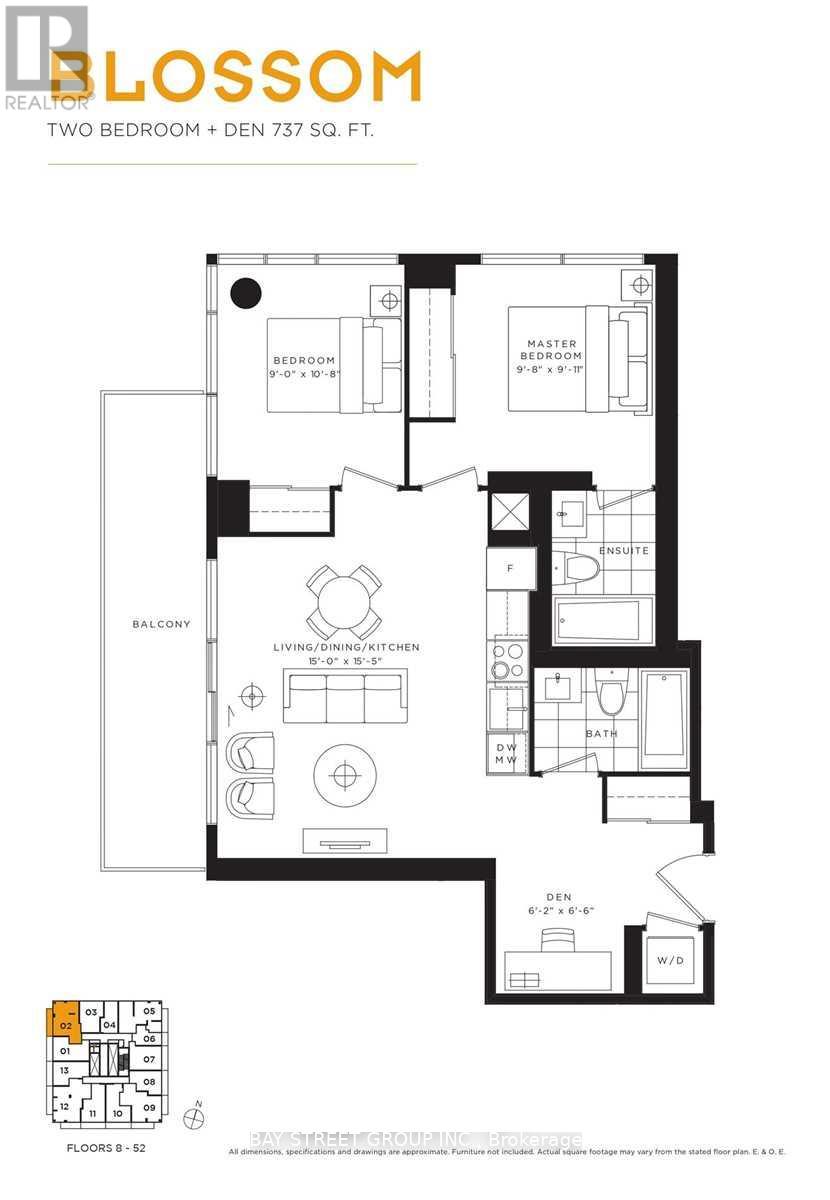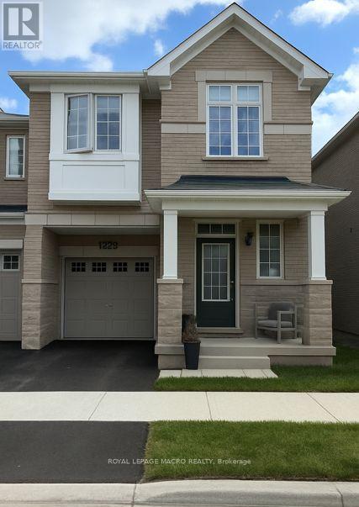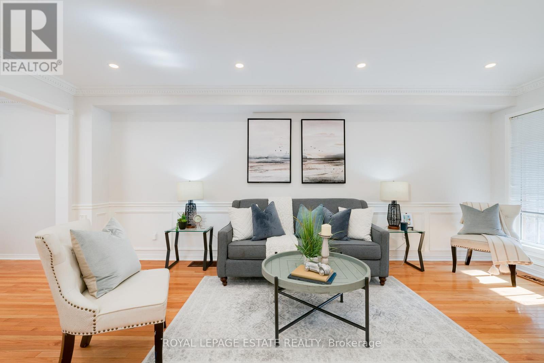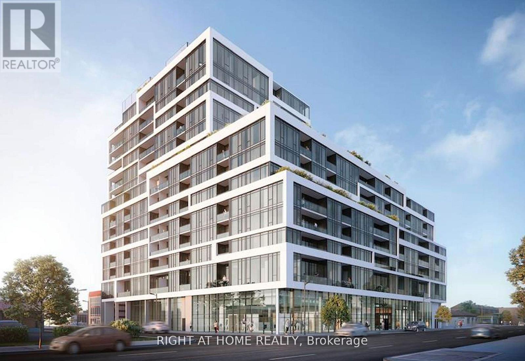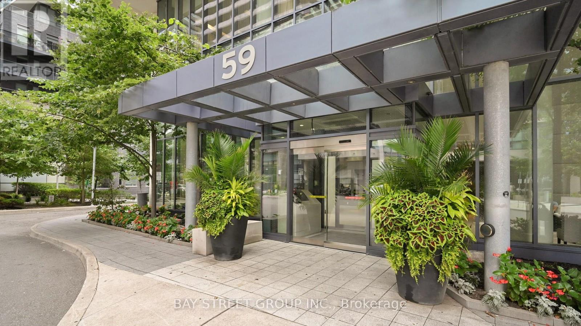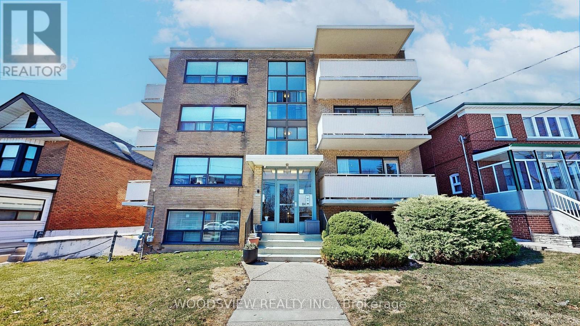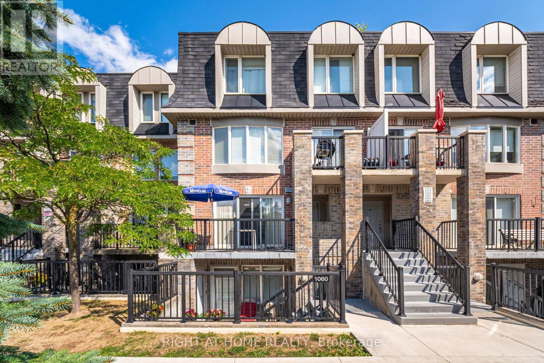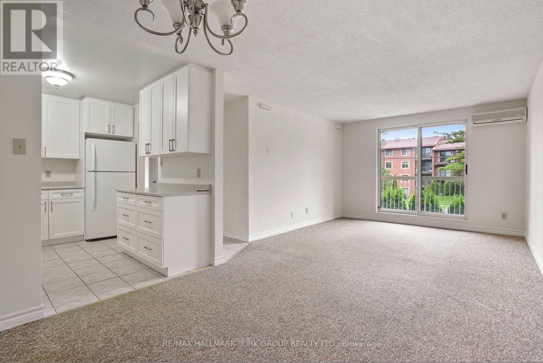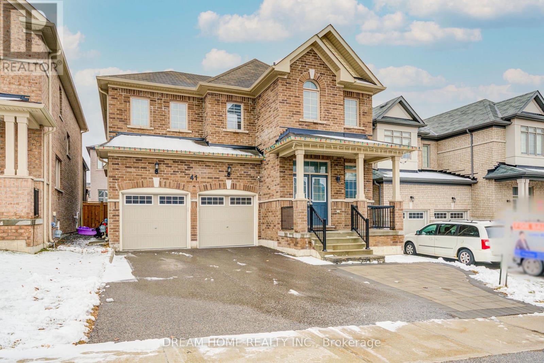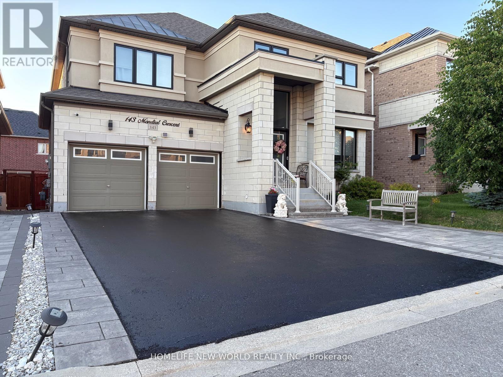11 Hedge Road
Georgina, Ontario
Fully rebuilt above grade by 2020! MUST view the virtual link!! Located in the MOST prestigious area in Georgina. Luxury Bungalow Retreat on Oversized Lot Backing Onto Greenspace! An ideal retirement haven, offering both everyday convenience and an abundance of scenic spots to enjoy at every turn!!! Located in the heart of Sutton, yet steps to Lake Simcoe! 11-foot Vaulted Ceilings, Walnut Wood Floorings throughout, High-end finishes, stylish accents, and an open-concept flow perfect for both entertaining and everyday living. From the gourmet kitchen to the HEATED FLOOR master bathroom, every element reflects refined taste and timeless quality. One Bed & One Full Bath basement apartment with an open entertainment room and rough-in wet bar area, was renovated in 2025 ! Potentials for extra rental income!! Enjoy peace and privacy outdoors with an expansive backyard offering unobstructed views of nature, NO REAR neighbours! Whether you're relaxing on the patio, hosting gatherings, or soaking in the scenery, this space is a true sanctuary. Ideally located just minutes from shops, golf courses, resort amenities, and the sparkling shores of Lake Simcoe, this home offers the perfect balance of luxury living and lifestyle convenience. (id:24801)
Jdl Realty Inc.
92 - 150 Chancery Road
Markham, Ontario
Beautiful and fully renovated, 1 Bd condo stacked townhouse. Perfect For Investors & First-Time Buyers. Ideally Located In BeautifulMarkhamGreensborough. Heated ceramic floors throughout the entire home, Energy and cost efficient, new kitchen appliances. Close ToTransit,Schools,Parks, Mount Joy Go Station. Minutes To Shopping, Hospital & Hwy 407. A Quiet And Beautiful Neighborhood. Located DirectlyAcross FromGreenspace. (id:24801)
Right At Home Realty
6 Latitude Lane
Whitchurch-Stouffville, Ontario
Welcome to this beautifully maintained 3-bedroom, 2.5-bath town home nestled in a peaceful and highly desirable neighbourhood. Offering a perfect balance of style and functionality, this home features an open-concept main floor with a modern kitchen finished with quartz counters, ideal for entertaining family and friends.The spacious second level includes well-appointed bedrooms and the convenience of upper-level laundry. The fully finished basement provides endless possibilities whether as a rec room, home office, or an additional (4th) bedroom. Step outside to a large private deck, perfect for summer gatherings and outdoor enjoyment.Enjoy walking distance to scenic parks, ravine trails, supermarkets, restaurants, gyms, and plazas, plus easy access to the GO Station for commuters. (id:24801)
Homelife Landmark Realty Inc.
1002 - 7811 Yonge Street
Markham, Ontario
Great Value!! A fabulous offering located in Thornhill, "The Summit" overlooking Toronto Ladies Golf Course. Spacious 1+1 bedroom with 1.5 baths. Den can be used as bedroom. Original condition. Open concept living and dining space. Spectacular unobstructed views, steps to Yonge St, public transit, shopping, walking trails! Maintenance fees cover all major utilities & building amenities. Bring your vision and creativity to this condo! A fantastic opportunity to update and customize to your taste. Great layout, desirable location, and tons of potential to make it your own. This unit offers 1 parking space. Large balcony to enjoy your morning coffee. Ensuite laundry/storage room. A Must See! Being sold in 'as is' condition. ***All condo unit photos are virtually staged.*** (id:24801)
RE/MAX Premier Inc.
16 Crescentview Road
Richmond Hill, Ontario
You Must See This Magnificent Home In The Prestigious And Highly Sought-After Bayview Hill Community! Nested On The Most Dignified Street, Surrounded By Multi-Million Homes! This Luxurious House Features High-End Materials And Gorgeous Finishes Including 18 Feet High Foyer, 9 Feet Ceiling, Modern Chandeliers. Gourmet Open-Concept Kitchen Features Gorgeous Granite Counter & Backsplash Along With Custom Real Wood Cabinetry With Sophisticated Wood Trim. B/I Appliances With Most Famous Brands: Sub Zero & Thermador. Gorgeous Hardwood Floor, Plaster Crown Mouldings & Beautiful Luxurious Black Iron Stairs Railing With Golden Flowers Through Out The House! Comfort Master Washroom With BainUltra Luxury Bathtubs and Axent Tankless Intelligent Smart Toilet. Newer Windows With Newer Golden Zebra Blinds ! Huge Lot With Ample Parking And Backyard Space. Walking Distance To Bayview Hill Community Center And Pool, Artisan Park And Bike Trails. Just Minutes From Top-Ranking Schools(BSS & Bayview Hill Public Elementary School), Grocery Stores, Banks, Restaurant, Gas Stations And Major Highways(404 &407)... (id:24801)
Homelife Landmark Realty Inc.
303 Blue Grass Boulevard
Richmond Hill, Ontario
Welcome To 303 Blue Grass Blvd! This Beautiful Fully Renovated Semi-Detached Bungalow Is Situated On A Quiet Street In The Most Sought After Bayview Secondary School District. The Home Features 3+1 Bedrooms, 2 Washrooms And One Garage Parking plus 4 Driveway Parking Spots. The Open Concept Living And Dining Area Has A Large Window That Floods The Main Level With Natural Light. The Basement Holds An In-Law Suite With Its Own Kitchen, Living Room, Bedroom And Bathroom. Potential Rental Income or Multi-Generational Living. This Corner Lot Backyard Is One Of The Largest On The Street! It Is Fully Fenced With A Spacious Deck, Ideal For Relaxing And Entertaining. Walking Distance To Crosby Height PS ( Offers Gifted Program), Bayview SS ( IB Program), Michaëlle Jean School (French Immersion), Beverley Acres P.S. (French Immersion), Steps To Public Transit Includes YRT/Go Train., Crosby Park; Centennial Pool; Richmond Hill Lawn Tennis Club; Crosby Richmond Hill Soccer Field, Shopping Centre. Grocery Stores, Costco, Go Train & Various Parks. (id:24801)
Right At Home Realty
1561 Greenmount Street
Pickering, Ontario
A Bright & Spacious This well-maintained 3+1 Rare opportunity Main Floor bedroom, 4 Full bathroom Freehold Town home is situated on a premium most desirable communities in Pickering, Including Basement over 2500 Sqft of Useful area, With quality upgrades & features, this home offers comfort, value and opportunity. Open-Concept Kitchen with Quartz countertops, backsplash, and pot lights, overlooking the backyard, offering a warm and functional space for everyday living, Pot lights on ground floor & Double Door entrance, Freshly painted, Spacious Master bedroom with Large-Sized Balcony, Carpet Free Hardwood Flooring in the Main & Second Floor, Walk-Out to a Private, Landscaped Backyard, Professionally Finished Basement featuring a spacious open-concept recreation room & Full bathroom perfect for entertaining or future in-law, Pride Of Ownership !!! Great Location Quiet, Family-Friendly , Close to To All Amenities, Top-Rated Schools, Go Station, Costco, Groceries, access to Hwy 401&407,Parks, Public Transport, Hospital, Shopping, Banks etc. Bus Stop (200 Meters), and Valley Farm Public school is around 300 Meters, High school is 2.2 KM, Accessible to shopping center - 1.2 KM. (id:24801)
Homelife Galaxy Balu's Realty Ltd.
40 Clarington Boulevard
Clarington, Ontario
Modern 4 bed, 3 bath freehold (2,197 sqft) with rare double car garage + double driveway, two laundry centres, and three balconies including an oversized terrace off the main living area with pot lights throughout. Bright open-concept living/dining, large kitchen, and a versatile 1-bed lower level with a full 3-pc bath ideal in-law/guest suite or income helper. Steps to gyms, banks, shops; minutes to GO Station & Hwy 401. (id:24801)
Housesigma Inc.
53 Sanwood Boulevard
Toronto, Ontario
Well maintained by original owners, this all-brick 4-bedrooms, the home features spacious formal living and dining rooms with hardwood flooring. The modern kitchen is equipped with appliances, backsplash, and a bright breakfast area that leads to the backyard, perfect for relaxed outdoor dining. The main floor also offers a private side entrance, a beautifully crafted solid oak staircase. Upstairs, the primary bedroom show cases hardwood flooring, a walk-in closet. this single-family residence is surrounded by well-maintained, all-brick homes boasting solid curb appeal and established street appeal. Transit is a breeze TTC access steps away, plus easy commutes via Steeles Ave and nearby GO/Milliken options. Living here means you're minutes from Pacific Mall, community parks, rec centres, and a vibrant mix of restaurants and shops. Buyers can look forward to cleaner sweeps, thoughtful renovations, .With well-tended yards, solid home values, and easy access to educational, retail, and transit amenities, 53 Sanwood Blvd offers a rare opportunity to step into a thriving Toronto area neighbourhood. (id:24801)
Homelife New World Realty Inc.
508 Wellington Street
Toronto, Ontario
Live at 508 Wellington Street East - by the Well - one of King West's most desirable neighborhood! This spacious 1 Bed + Den, 2 Bath suite offers nearly 750 sq ft of stylish interior living plus a massive 274 sq ft private terrace perfect for entertaining or relaxing. Functional layout with large den ideal for a home office, open-concept kitchen/living area, and two bathrooms. Prime location, steps to top restaurants, nightlife, shopping, TTC, parks, and more. Enjoy the best of live, work & play in the heart of downtown! (id:24801)
Royal LePage Estate Realty
723 - 15 Richardson Street
Toronto, Ontario
Experience Elevated Waterfront Living At Empire Quay House Condos. Perfect For A Downtown Family or Professional Occupants Seeking Style, Comfort, And Convenience By The Lake. This Brand New, Sun-Filled 2-Bedroom + Den(den can be 3rd bedroom) Corner Suite Offers Approximately929 Sq. Ft. Of Thoughtfully Designed Space, Complete With Parking And A Locker. Featuring Upgraded, Light-Toned Finishes Throughout, Kitchen Island, Quartz Counter Tops, Recessed LivingRoom Lighting, Mirrored Closet Doors, Glass Shower Door, The Unit Exudes A Clean, ModernAesthetic That Amplifies Natural Light And Creates A Fresh, Airy Atmosphere. Expansive WindowsWith Blinds And Southwest-Facing Views Overlook Queens Quay East And Lake Ontario, Bathing TheHome In Sunlight From Morning To Evening. Ideally Situated Just Steps From Sugar Beach, TheDistillery District, St. Lawrence Market, Union Station, Scotiabank Arena, And Directly AcrossFrom George Browns Waterfront Campus, The Location Offers Unmatched Access To TorontosVibrant Downtown And Waterfront Lifestyle. (id:24801)
Sage Real Estate Limited
105 - 901 Queen Street W
Toronto, Ontario
Perfectly situated across the street from Trinity Bellwoods Park, on Queen St West- once crowned "The Coolest Street In The World" by Vogue Magazine. Rarely offered, this recently renovated 1 bedroom corner suite truly has it all. Forget waiting for the elevator- enjoy convenient main floor access. Step outside to your expansive 325 sqft. east-facing terrace, offering privacy (no neighbours above!) and sunlight- perfect for entertaining or relaxing on a summer afternoon. Inside, brand new wide plank hardwood floors w/ baseboards, soaring ceilings, new lighting, and an exposed brick wall capture the authentic hard loft feel. Chef's take note, the kitchen is equipped with a brand-new stove, dishwasher, fridge, hardware, under cabinet lighting and backsplash. New bathroom features herringbone shower tile, oversized vanity and plenty of storage. An enclosed sunroom with heated floors connects to both the living area and bedroom, ideal for extra storage, a cozy reading nook or a home office. This open-concept loft offers character, comfort and style. Right in the heart of Queen West, unit 105 puts you steps from the city's best coffee shops, galleries, and restaurants. With the streetcar at your door, getting around Toronto couldn't be easier. Residents enjoy a private garden area with BBQs, a gym, and a party room all in a boutique, well-managed building. Parking and locker included. (id:24801)
Harvey Kalles Real Estate Ltd.
902 - 501 Yonge Street
Toronto, Ontario
luxury " teahouse " condo, two bedroom+ den functional layout. Very bright, floor to ceiling windows w/ nw view, laminated floor thruout. Large den. 24 hr concierge/security. Steps to shops, subway/public transportation, banks, schools, restaurants, mall (id:24801)
Bay Street Group Inc.
1832 Thames Circle
Milton, Ontario
One year old and Upgraded 4-Bedroom, 3-Bathroom End-Unit Mattamy Townhome, This bright and sun-filled townhome offers the perfect blend of comfort, convenience, and contemporary living. With a modern design and abundant natural light, the home creates a welcoming and airy atmosphere. The main floor features 9-foot ceilings, an open-concept great room with a fireplace, and a modern white kitchen with quartz countertops and stainless steel appliances. There is also a convenient 2-piece powder room on the main floor. Upstairs, the second floor includes a master bedroom with an ensuite bathroom and a walk-in closet, two additional well-sized bedrooms, another 4-piece bathroom, and a second-floor laundry for added convenience. This home is located in a prime area, close to schools, highways, parks, shopping centers, and more. (id:24801)
Royal LePage Macro Realty
435 Stonetree Court
Mississauga, Ontario
Exciting Opportunity To Own A Spectacular Semi-Detached Home In The Fabulous Cooksville! Offering Over 2,100 Sqft Of Living Space Including the Basement, This Fantastic Property Has Tons of Recent Updates Including A Brand New Kitchen, Featuring: Stainless Steel Appliances, Brand New Floors, New Quartz Countertop and Under-Cabinet Lighting (2025). The Entire Home Has Been Freshly Painted Throughout (2025), Providing A Move-In-Ready Gem In A Highly Desirable Neighbourhood. The Spacious, Open Concept Main Floor Is Perfect For Entertaining. Walk Out To A Large Deck Overlooking Your Backyard Sanctuary, With An Opportunity To Create Your Dream Garden. The Skylight Offers Soaring Ceilings That Flood The Second Floor With Natural Light & The Three Generous Bedrooms Are Perfect For A Family Looking For Space To Grow! The Large Primary Bedroom Comes Equipped With A 4-Piece Ensuite Bathroom And A Walk-In Closet! The Newly Updated Basement Features Brand New Flooring And Bright Pot Lights (2025) To Compliment The Built-In Bar And HUGE Rec Room! Highly Sought After Location On A Quiet Cul-De-Sac, Just Minutes From Sprawling Parks, Excellent Schools & Daycares, Home Depot, Real Canadian Superstore, T&T Supermarket, And All Of The Shops & Restaurants At Square One Mall. Conveniently Nestled Close To Hwy 403 QEW, & Cooksville GO Station Makes This An Unbeatable Location For Commuters. You Don't Want To Miss This One! (id:24801)
Royal LePage Estate Realty
323 - 859 The Queensway
Toronto, Ontario
This Large 2 years new , 2 Bedroom condo, featuring 1 parking space and a storage locker. Open-concept living and dining area, Gourmet kitchen with stainlesssteel appliances, an In-suite laundry for your convenience. And that's just the beginning thisbuilding offers a world of luxurious amenities: Lounge with Designer Kitchen, Private DiningRoom, Children's Play Area, Full-size Gym, Outdoor Cabanas, BBQ area, Outdoor Lounge and more!Located on The Queensway, you'll enjoy easy access to Highways, Sherway Gardens, Steps fromCoffee shops, grocery stores, schools, Public Transit and more! Plus, with the incredibleamenities.WATER, GAS, HEAT IS INCLUDED. Pictures are before the current tenant moved in (id:24801)
Right At Home Realty
3506 - 59 Annie Craig Drive
Toronto, Ontario
This 1 Bed furnished Unit Features A Clear View Of Lake Ontario That's One Of A Kind. Laminate Throughout, Granite Counters, Euro Style Appls, Floor To Ceiling Windows & Functional Layout. Extensive Amenities: Salt Water Pool, Guest Suites, Yoga Studio & Pet Grooming Room.Parking, Locker. Running & Biking Trails, Restaurants, Shopping, Transit & Much More. (id:24801)
Bay Street Group Inc.
9 - 554 Harvie Avenue
Toronto, Ontario
Vacant and Available Immediately! Bright and Spacious, 2-Bedroom Apartment at Eglinton Ave W & Harvie Ave. This unit features hardwood floors throughout, open concept kitchen, 4 piece bathroom, coined laundry on the lower level, UTILITIES Heat & Water INCLUDED. Walking distance to TTC, shopping at Westside Mall & coming soon new Eglinton LRT and Caledonia station. No smokers. (id:24801)
Woodsview Realty Inc.
2178 - 95 George Appleton Way
Toronto, Ontario
Pride of ownership shines in this meticulously upgraded 2-bedroom gem, perfectly situated in the much sought after location of Downsview. Enjoy the convenience of being minutes to the 401, steps to public transit, and surrounded by top schools, shopping, and hospitals. Inside, discover a professionally curated space featuring top-tier laminate flooring, a brand new quartz kitchen, and a primary bedroom with a walk-in closet. The expansive private patio, accessible from both bedrooms, is an entertainer's dream. This is the ideal blend of modern luxury and unparalleled convenience. (id:24801)
Right At Home Realty
O5 - 131 Edgehill Drive
Barrie, Ontario
FOR MATURE PROFESSIONALS AND/OR SENIORS. THIS IS AN ADULT-STYLE LIVING BUILDING. APPLICANTS MUST COMPLETE A RENTAL APPLICATION AND HAVE A "AAA" CREDIT SCORE (700+). Each suite includes generous living space. The buildings features: very quiet, mature/seniors style living, no elevators, separate coin operated laundry facility in the building, secure entry systems, surface parking one parking spot per unit. Visitor parking for the day. Superintendent on-site, property management office. Quiet residential setting with convenient access to Highway 400, amenities, city transit, a short walk to the nearby Lampman Park.FOR MATURE PROFESSIONALS AND/OR SENIORS. THIS IS AN ADULT-STYLE LIVING BUILDING. APPLICANTS MUST COMPLETE A RENTAL APPLICATION AND HAVE A "AAA" CREDIT SCORE (700+). Each suite includes generous living space. The buildings features: very quiet, mature/seniors style living, no elevators, separate coin operated laundry facility in the building, secure entry systems, surface parking one parking spot per unit. Visitor parking for the day. Superintendent on-site, property management office. Quiet residential setting with convenient access to Highway 400, amenities, city transit, a short walk to the nearby Lampman Park. (id:24801)
RE/MAX Hallmark York Group Realty Ltd.
41 Mynden Way
Newmarket, Ontario
Stunning Renovated from Top to Bottom with The Highest Quality Finishes.Unique 2-Storey *4 Large Bedrooms*4 Washrooms * 200k with buider Upgrade Modern Kitchen & Hardwood Flrs* New Front/Back interlocks, drive way and Fenced! Finished Basement with A Large Gaming/Media Room**Truly 1 Of A Kind Home On A Child-Safe Court* 9 Feet High Main floor* Walk To Shopping*Lckbx 4 Ez Showings! * UP to over 4000 sqft Living Spc.Close To Upper Canada Mall, Costco, Newmarket Go, YRT, Hwy 404! * (id:24801)
Dream Home Realty Inc.
2011 - 474 Caldari Road
Vaughan, Ontario
Welcome to this brand-new, never-lived-in 1 Bed + Den suite at Abeja Tower 2. Featuring a bright, modern layout with high-end finishes and brand-new stainless steel appliances, this spacious residence combines style and functionality. Ideally located just steps to Vaughan Mills, with easy access to Highway 400 and Cortellucci Hospital, it offers the perfect blend of luxury living and everyday convenience. (id:24801)
Century 21 Percy Fulton Ltd.
323 Elmwood Avenue
Richmond Hill, Ontario
Absolutely Spectacular *Newly Renovated 3 +1 Bedrms & 3 Wshrms *In A Quiet Heart Of Richmond Hill! Larg Brand New Front Patio, Abundance Of Natural Light, Open Concept, All Replaced Entrance Dr & Windows On Main Fl, Brand New Gourmet Kitchen W/Quartz Countertop, Elegant Backsplash & Customized Cabinets W/S.S Appliances, 72 Hr Water Prf Laminate Fl On Main Level, Brand New Modern Pendant & Tons Of Pot Lights. All High End 24' * 48' Porcelain Tile On Main Fl. Fresh Painted. Frameless Glass Shower. Sep Entrance To Finished Bsmnt, Walk To Famous Bayview S.S. Steps From Go Train, Shopping, Parks, Library, Downtown Richmond Hill, Must See! (id:24801)
Homelife Landmark Realty Inc.
143 Mondial Crescent
East Gwillimbury, Ontario
Prime Location near Leslie. Booming community with new rec/community center, elementary school, modern design with $$$ upgrades in all four washroom, about 2800 sft living space. 12' crown moulding on first floor and primary room, long center island with granite counter top and breakfast bar, s/s appliances incl. washer, dryer. Over sized patio door windows,fenced backyard with large designer patio stone and plants. Double door entrance, double garage, large windows in living room and family room, B/I fireplace. Sunny master bedroom, walk-in close and large ensuite with double sinks, stand alone bath tub, glass shower. Minutes drive to 404, Go transit/bus, Costco, Rona, Longo's Cineplex (id:24801)
Homelife New World Realty Inc.


