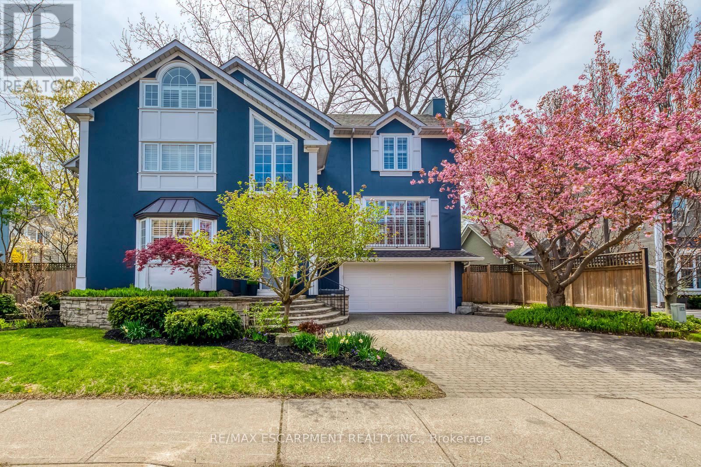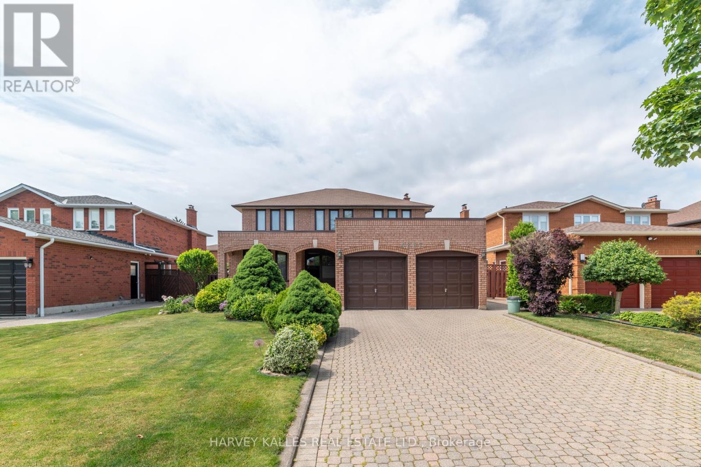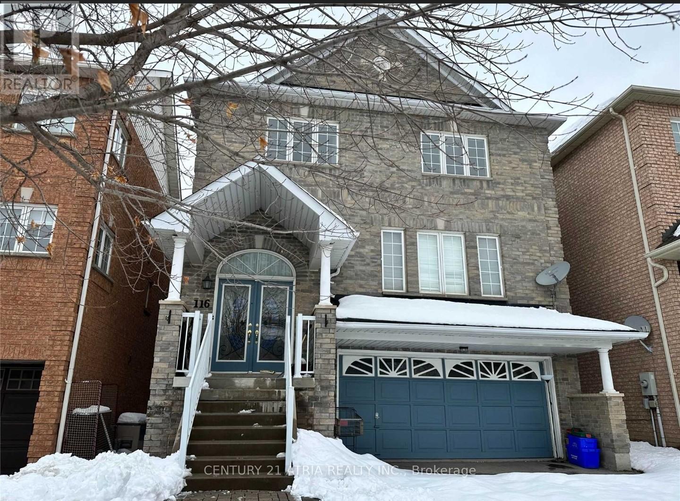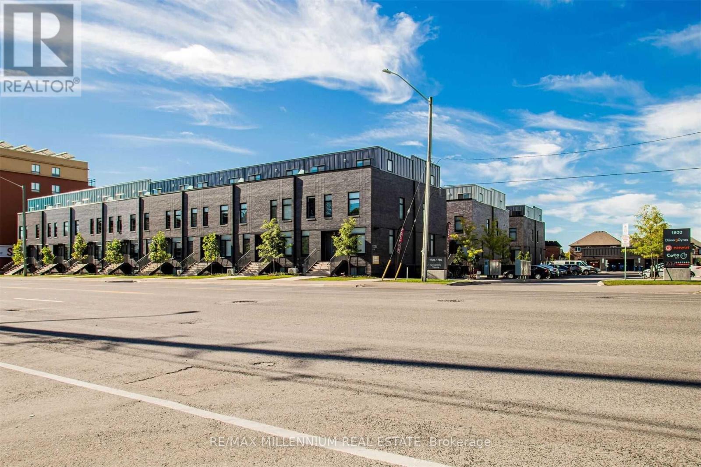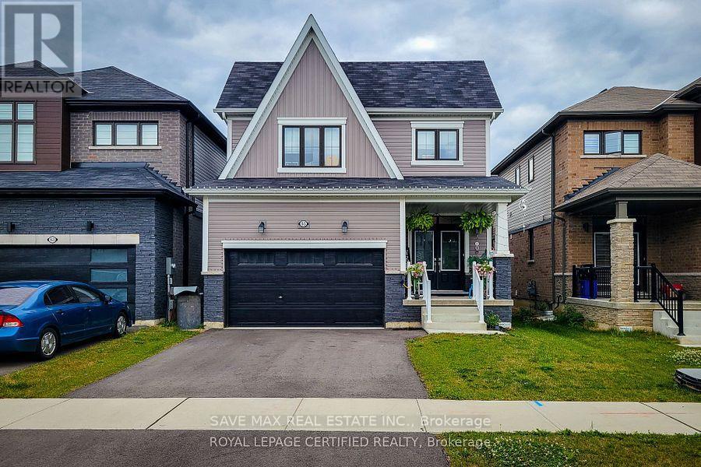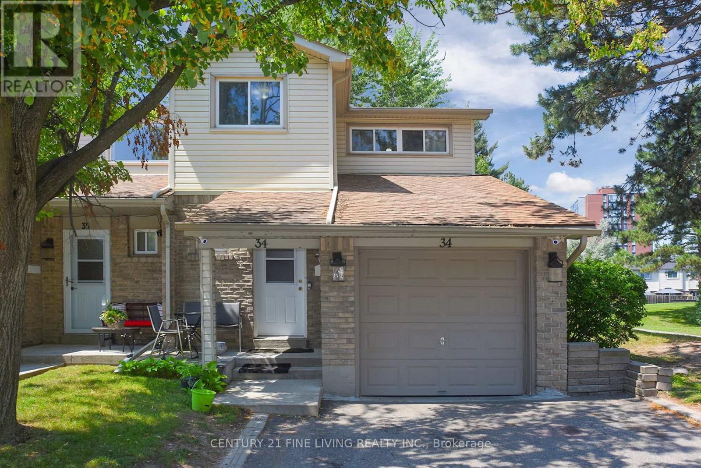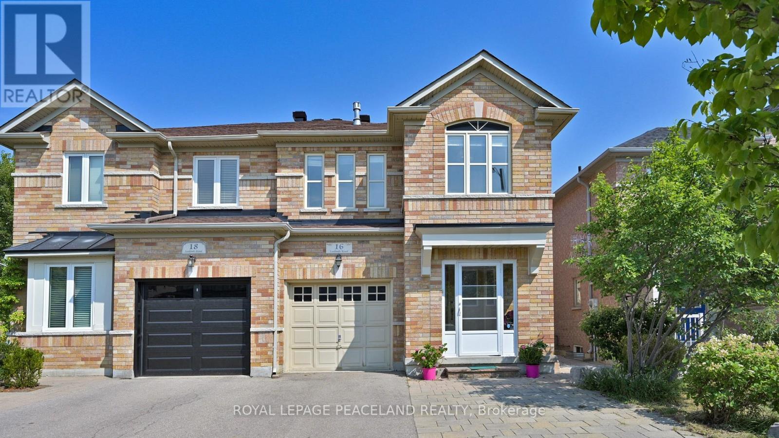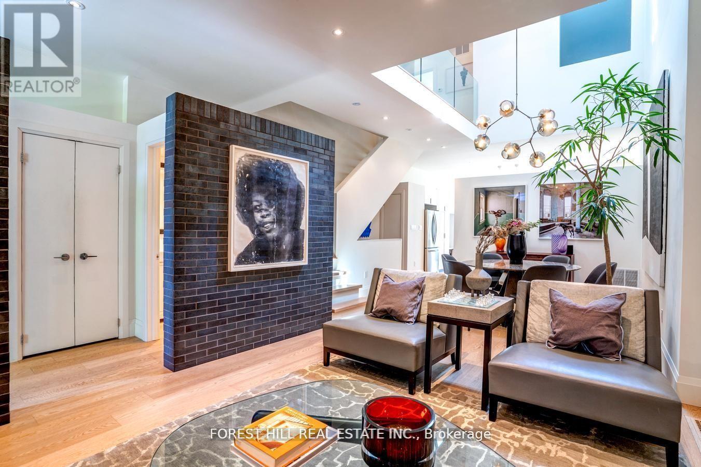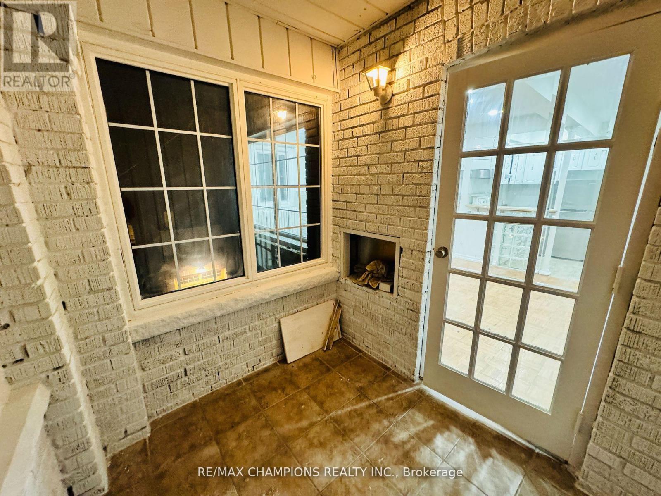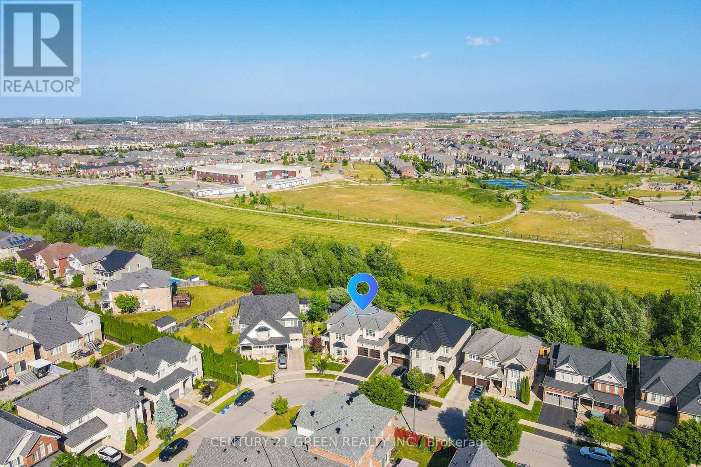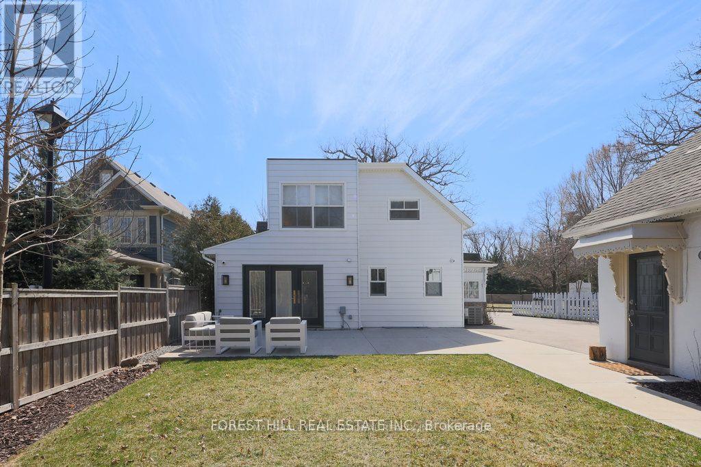48 Forsythe Street
Oakville, Ontario
Stunning Custom-Built Home in Prime Downtown Oakville Location! This fully renovated 4-bedroom, 4-bathroom home is nestled in the heart of desirable Downtown Oakville. Boasting an impressive open-concept layout, this residence combines timeless charm with modern luxury. The main level features a spacious living and dining area with hardwood floors, designer lighting, and large windows that flood the space with natural light. The gourmet eat-in kitchen is a chefs dream, showcasing high-end stainless steel appliances, quartz countertops, custom cabinetry, and a massive centre island perfect for entertaining. Upstairs, the primary suite offers a spa-like ensuite with a walk-in shower, freestanding tub and double vanity, along with ample closet space with custom built-in cabinetry . Two additional bedrooms provide comfort and privacy for family or guests and share a private four piece bathroom. The top floor features a massive loft space with large windows only limited by your imagination with a potential for a fourth bedroom with en suite bathroom. A large landing doubles as your mudroom with access to the garage and additional closet space. The spacious fully finished basement features oversized above ground windows and a gorgeous three-piece bathroom with steam shower. Extensive updates and renovations include: all bathrooms renovated (2018), laundry room renovated (2018), new flooring throughout (2018, 2019, 2025), new garage door (2025), new roof (2025), new windows (2025), new basement window wells (2024), and a new freezer (2024).Enjoy seamless indoor-outdoor living with walkouts to a private maintenance-free backyard oasis, ideal for summer gatherings or quiet relaxation. Steps to the lake, Oakville Harbor, boutique shops, fine dining, parks, and top-rated schools, this home offers the perfect blend of urban lifestyle and suburban tranquility. A rare turnkey opportunity in one of Oakville's most prestigious neighbourhoods move in and enjoy! (id:24801)
RE/MAX Escarpment Realty Inc.
4257 Starlight Crescent
Mississauga, Ontario
Original owner - first time on the market! Located in the highly desirable and prestigious Rathwood community, this solid, well-built home offers endless potential. Well-maintained, bright, and spacious two-storey home sits on a wide 51 x 120 lot, providing nearly 2,700 sq ft of above-grade space, plus a full basement. The existing layout is ideal for family living, featuring a large eat-in kitchen with a walk-out to the backyard, a generous family room with a cozy fireplace, a formal living and dining area, and a main floor laundry room with a side entrance. A classic circular staircase leads to four generously sized bedrooms. Move in and enjoy, or take advantage of the solid structure and excellent layout to renovate and create your dream home. Rare opportunity in an established, family-friendly neighbourhood. (id:24801)
Harvey Kalles Real Estate Ltd.
116 Alfred Smith Way
Newmarket, Ontario
FRIDGE STOVE WASHER DRYER BUILT IN DISHWASHER VERY CLEAN WALK TO YONGE STREET YRT SHOPPING PLAZA (id:24801)
Century 21 Atria Realty Inc.
33 - 1740 Simcoe Unit 1 Street
Oshawa, Ontario
Welcome home to this beautifully appointed townhouse situated right next to the University of Oshawa, Ontario. This inviting shared accommodation is a perfect blend of comfort and convenience, offering residents a prime location in the heart of the city. Step outside and find yourself just a short stroll away from the university campus, making it an ideal spot for students or faculty. You'll also enjoy seamless access to public transportation, top-rated schools, local shopping, and a host of urban amenities that cater to your daily needs. Inside, the townhouse offers a welcoming atmosphere with thoughtfully designed living spaces that make it easy to feel right at home. Whether you're studying, working, or simply relaxing, you' 11 appreciate the balance of community living and urban accessibility that this property provides. Embrace a lifestyle of ease and opportunity in a location that truly places everything at your fingertips. (id:24801)
RE/MAX Millennium Real Estate
65 Lillian Way
Haldimand, Ontario
Great for family living! Newly Built home in Caledonia's upcoming Empire Avalon Community. Lovely Kitchen with Island. Large Sized Master Bedroom with attached Washroom on 2nd level. This home features the open concept floor plan. Laundry comfortably located on the 2nd level. Quick access to Highways, 15 mins to Hamilton, an hour within the GTA, close to schools, public transport and shopping/amenities. The perfect opportunity with lots of potential. See before its gone. (id:24801)
Save Max Real Estate Inc.
34 - 2700 Battleford Road
Mississauga, Ontario
This charming 4-bedroom, 2-bathroom end-unit condo townhouse in the heart of Meadowvale is perfect for a young and growing family. Offering approximately 1,500 sq. ft. above grade, this well-maintained and inviting home features a bright, open-concept main floor with plenty of natural light.The kitchen includes a modern backsplash and overlooks the dining area, which walks out to a private, fully fenced backyard perfect for kids, pets, or summer BBQs. Love to entertain? The spacious combined living and dining area is ideal for hosting family meals or casual get-togethers.Upstairs, you'll find a generously sized primary bedroom along with three additional bedrooms, all serviced by a clean and functional 4-piece bathroom. The finished lower level adds even more living space, featuring a large recreation room with built-in shelving and a convenient laundry area.Situated in a family-friendly neighbourhood just minutes from Meadowvale Town Centre, schools, parks, public transit, major highways, and everyday essentials. This is a wonderful place to settle down and truly feel at home! (id:24801)
Century 21 Fine Living Realty Inc.
16 Lealinds Road
Vaughan, Ontario
Light, Bright, Spacious Home In The Amazing Family Friendly Thornberry Woods Neighbourhood.Can consider as four bedrooms. This Is The Perfect Home If You Love To Entertain As The Large Eat-In Kitchen Walks Out To A Very Private Back Garden . The Open Concept Design Is Accentuated With The Hardwood Floors. In Addition To The Almost 1,900 Sf , Finished Basement Of 788 Sf. Just A Five Minute Walk To The Go Station + Shops, Parks & Schools (id:24801)
Royal LePage Peaceland Realty
49 Brookfield Street
Toronto, Ontario
Welcome to Brookfield House, a spectacular fully furnished Executive Rental in Trinity Bellwoods. The emphasis on high-quality architecture and attention to detail make this home a masterwork of light, volume, and space. A dramatic soaring 3-storey atrium streams natural light into the heart of the home. Wire-rubbed white oak hardwood floors complement thoughtful architectural features throughout, creating an ambiance of warmth and sophistication. A large primary retreat with W/I closet and ensuite is perfect, while the 3 other bedrooms are large and all with W/I closets. The backyard is an urban oasis with irrigated landscaping by BSQ Landscape Architects, connected directly to the rare 2-car garage with laneway access. Brookfield House is truly a home with no compromises - the ultimate blend of form and function. (id:24801)
Forest Hill Real Estate Inc.
18 Riverdale Drive
Hamilton, Ontario
2-Storey End Unit, 3 bedroom, 2 bathroom Townhome with a finished basement and no rear neighbors! This lovely home offers over 1300 square feet of finished living space featuring an updated kitchen, bathrooms, flooring, and a landscaped backyard patio. Condo fee's cover Roof, windows, doors, fence, cable TV, water, parking, visitor parking & common elements maintenance. Located in a well maintained quiet complex, steps away from the new Centennial Parkway GO Station, shopping malls, schools, parks, library & public transit. 15 minute drive to Burlington, 30 minutes to Mississauga. (id:24801)
RE/MAX Escarpment Realty Inc.
203 - 2 Elm Grove Avenue
Toronto, Ontario
Beautifully Renovated Entire 1 Bed Private Unit + Balcony Den, Private Bathroom & Kitchen. Huge Windows. Functional & Open Concept Space with New Stainless Steel Appliances, Backsplash. ***Move-In & Enjoy the Private space*** Fully Separate & Private Unit. Walk-out to Huge Private Balcony to enjoy coffee in sun. Shared Coin Laundry In The Building. Steps To Public Transit, Parks, Shopping, Cafes/Diners, Grocery, Banks & More! Pictures are older. (id:24801)
RE/MAX Champions Realty Inc.
345 Potts Terrace
Milton, Ontario
Welcome to this Exceptional home on a prestigious street in Milton. Modern home with Designer upgrades Nestled on a premium Ravine lot. Stunning Limestone Front Exterior is the first Impression that will Catch your eyes . Custom fiber glass Double Door Entrance welcome to step you in on a Grand Foyer with Marble Flooring. Rich premium custom color Hardwood flooring flows Seamlessly throughout. Elegant Millwork features 7 Inch pinewood Baseboards , Pot Lights, Iron Pickets, Designer chandeliers, , 9ft Ceiling. chef Inspired Kitchen with High-End appliances, showpiece Custom Fireplace in a 17 Foot Family room offers warmth and style . Handpicked custom lights fixture add charm and elegance throughout the home . Renovated Bathrooms with floor to ceiling tile work for a spa like experience. List goes on . Spectacular 100-Foot wide Ravine to enjoy rare privacy and an Expansive, fully Private backyard oasis backing onto a serene Ravine will definitely Impress .Own this beautiful home and enjoy the living in city with a cottage like experience. (id:24801)
Century 21 Green Realty Inc.
1207 Lorne Park-Coachhous Road
Mississauga, Ontario
Beautiful & charming century old coach house. Tastefully renovated with new hardwood floors, new kitchen, white cabinets, white subway backsplash tiles, stone counters with bar stool seating & S/S appliances. Modern open concept layout with gas fireplace and sliding doors to large rear yard! The unit has an Ensuite laundry, 4pc renovated main floor washroom & second level with 2 bedrooms and a 3pc white washroom. Window A/C unit provided, gas/hydro extra. Must see, very unique a spacious property! (id:24801)
Forest Hill Real Estate Inc.


