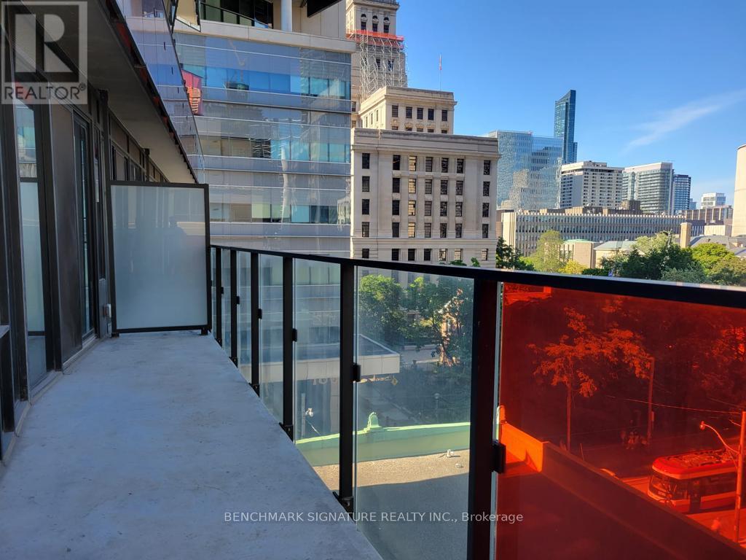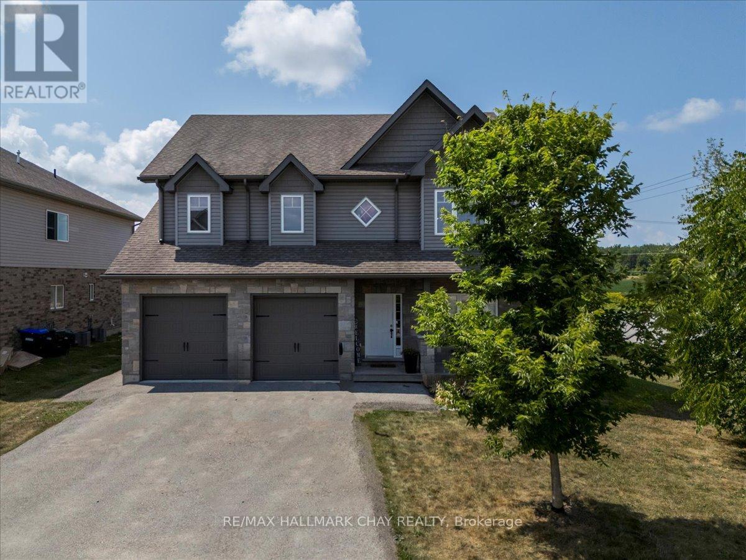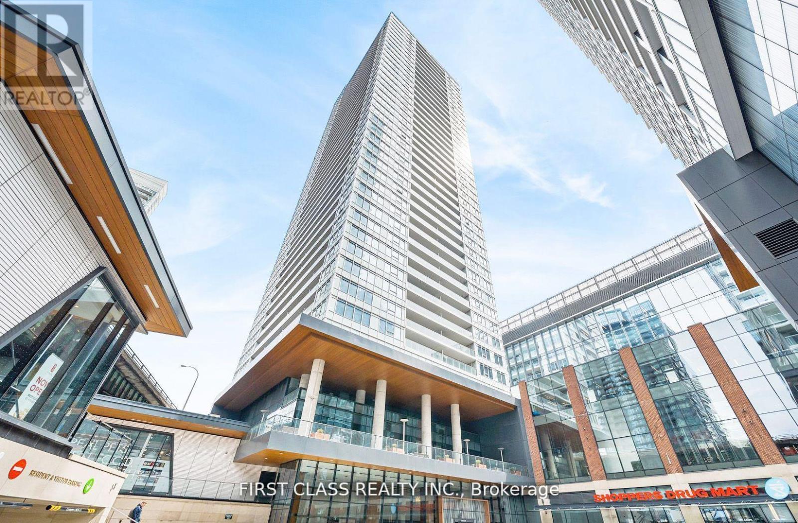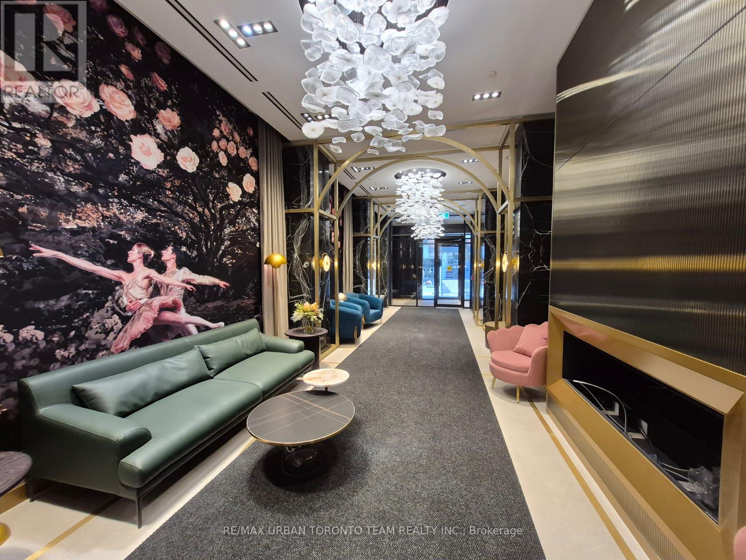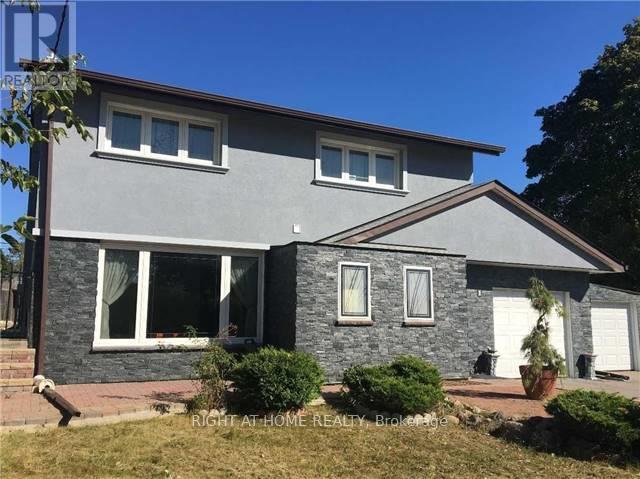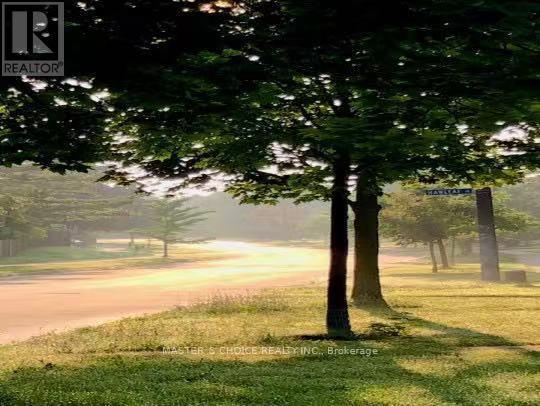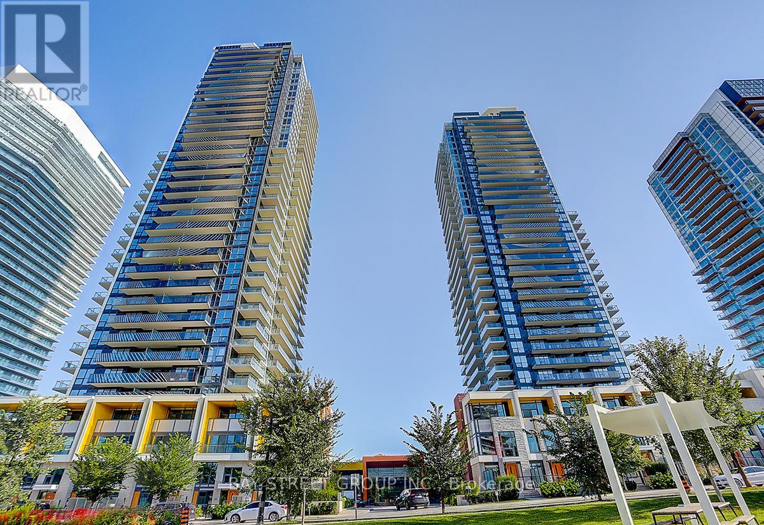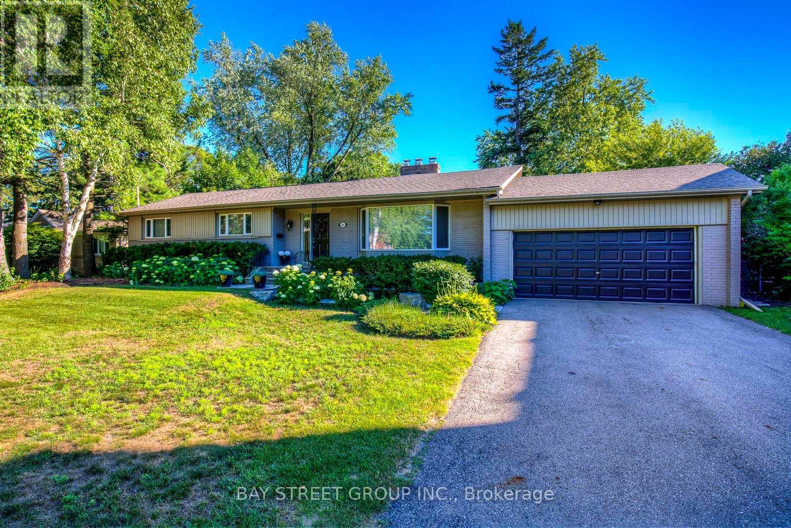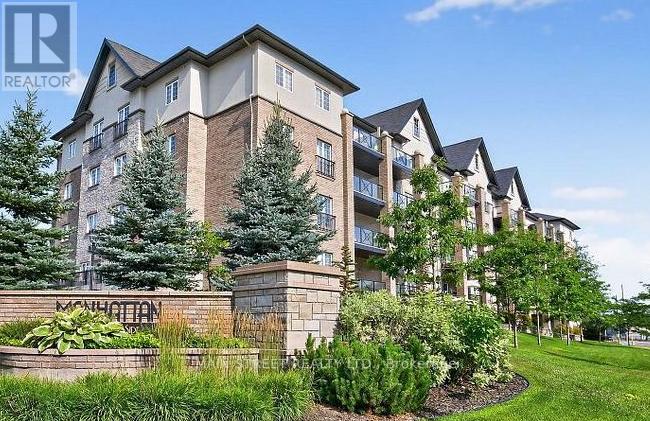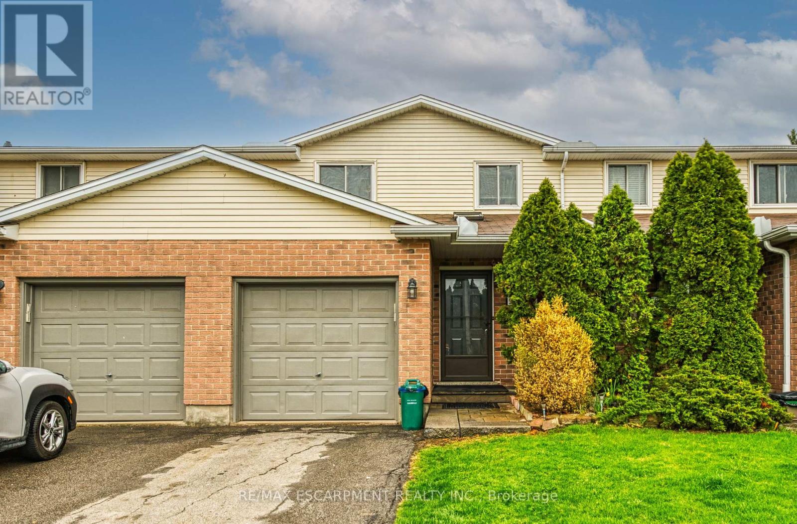611 - 215 Queen Street W
Toronto, Ontario
SMART HOUSE SE CORNER UNIT WITH 2 BALCONIES AND CITY VIEWS Spacious 2 Bedroom, 1 Bathroom Home Featuring 2 Large Balconies, Floor-To-Ceiling Windows, And Hardwood Flooring Throughout. Open Concept Kitchen With Island And Integrated Appliances. Built-In Closets With Organizers And A Huge Spa-Inspired Bathroom. Steps To Osgoode Station, City Hall, Eaton Centre, Entertainment And Financial Districts, Hospitals, Theatres, And High-End Restaurants. Easy Access To Path. (id:24801)
Benchmark Signature Realty Inc.
1066 Wickson Way
Milton, Ontario
Welcome to Mattamy Model in Beaty, One of Milton's Desired area, carpet Free Home! Solid Hardwood On Both Main Floor & Second! Hardwood Stairs. Gas Fireplace, Quiet & Private Side Street Nestled Between 2 Parks (Luxton & Bennett), Walk To Hawthorne Ps & Beaty Library - Roof Shingles 2020 - Air Conditioning 2021 - Furnace 2023 - high end stainless steel Fridge & Dishwasher 2025. (id:24801)
Royal LePage Your Community Realty
3939 Wood Avenue
Severn, Ontario
Flexible Lakeside Duplex - This is ideal for investors or extended families offering comfortable, private spaces for everyone and deeded beach access to wonderful Lake Couchiching. Purpose built legal duplex (2605 sq ft) in a modern quiet community. Each unit is fully independent with its own kitchen, laundry, heating/air conditioning and with separate access to a big fenced (one section open for lawn maintenance co. to come through) backyard. Upper unit features 4 large bedrooms (one bedroom on ground level) a 4 pc ensuite with an additional 3 pc main bath. Spacious kitchen with plenty of cupboards, double sinks, sit up breakfast bar and tons of space. Walk out to the deck from here overlooking the back yard. Dining Room and Living Room provide open concept feel, a heavy duty laminate flooring throughout this area and the bedrooms. Large Bedrooms allow for good sized furniture. The generous foyer, has an inside entrance to the garage, with hallway to the finished storage/den area . The fourth bedroom is located here and has a walk in closet. The lower unit has a lovely primary room, 4 pc bathroom, open concept kitchen w/island and family room. An extension was made taking some space from the garage to make a den which is used as a bedroom right now with a door way going to the garage from there. A deck on the side compete this cozy home. This is a ready-made rental income potential for investors or effortless multi family living. Opportunities exist with a ready tenanted property. A rare combination of steady income in a desirable neighbourhood. Don't miss this smart property in a unique location. Check out the layout in the attachments. Some of these images may be virtually staged. (id:24801)
RE/MAX Hallmark Chay Realty
2008 - 19 Bathurst St Street
Toronto, Ontario
Client RemarksWelcome to newer Lakefront Condos by reputable Concord-Adex built on historical West Block site. This Bright 1Br + Den Offers Spectacular City View! Designer Modern Gourmet Kitchen With Integrated B/I S/S Appliances, Quartz Countertop & Marble Backsplash. Marble Surround 4Pcs Bathroom. The Building Houses Over 23,000Sf Of High-End Amenities. At Is Doorstep Lies The Masterfully Restored 50,000Sf Loblaws Flagship Supermarket & 87,000Sf Of Essential Retail. Steps To Shoppers, The Lake, Restaurants, Transit, Shopping, LCBO, Entertainment, Parks, Schools & More! **EXTRAS** Fridge, Stove, Built-In Dishwasher, Stainless Steel Microwave, Stainless Steel Range Hood Fan, Front Load Washer & Dryer, All Electric Light Fixtures & Window Coverings. (id:24801)
First Class Realty Inc.
2801 - 771 Yonge Street
Toronto, Ontario
Brand Rhumba Floor Plan at Adagio (going through final construction stages) - 823 Sq Ft - 2 Bed Plus Den and 2 Full bathrooms - Nestled In The Vibrant Heart Of Yorkville Exquisitely Crafted By Giannone Petricone & Associates, Adagio Soars 29 Stories At The Prestigious Corner Of Yonge & Bloor. (id:24801)
RE/MAX Urban Toronto Team Realty Inc.
Bsmt Room - 1 Rialto Drive
Toronto, Ontario
Bachelor unit at the basement. Big living room with fireplace. Separate kitchen.washer machine. All utilities included,nice area.Close to shopping and public transport.One parking spot included. (id:24801)
Right At Home Realty
3060 Cascade Common
Oakville, Ontario
Rare end-unit townhome boasting a spacious fourth-bedroom family room and stunning pond views. This modern gem offers an open-concept main floor with a bright living area, dining room, and kitchen, all overlooking the serene pond, plus main-floor laundry and garage access. Upstairs, three generous bedrooms include a primary with a large ensuite and breathtaking pond views, complemented by a second bedroom with a charming street-facing balcony. The third-floor family room, doubling as the fourth bedroom, features a two-piece ensuite, street view balcony and sliding glass doors to an incredible sun deck with panoramic pond views. Enjoy tranquil walks along the pond's path, modern amenities, and a home in excellent condition-perfect for families seeking a rare, scenic retreat in Oakville (id:24801)
Realty Wealth Group Inc.
Unit B - 54 Cliffwood Road
Toronto, Ontario
Welcome to this beautiful & comfort home nestled in a quiet mature community. This 2-bedroom is Ideal for two individuals seeking privacy and living together under the same roof. Separate entrance to the basement unit. Walk distance to AY Jackson, Cliffwood Public School; minutes to supermarkets, shopping mall, public library and community center, 5 minutes driving to Hwy 401/404. (id:24801)
Master's Choice Realty Inc.
707 - 85 Mcmahon Drive
Toronto, Ontario
Luxurious Condominium Building In North York by Concord Seasons in Concord Park Place Community . Bright And Spacious1 Bedroom Plus 1 Den, 530 sf Interior with 120 sf Large Balcony Per Builder's Floor Plan, includes One Parking And One Locker. Den Could Be Used As Second Bedroom. Facing West. Unit Features 9' Ceiling, Floor To Ceiling Windows, Laminate Floor Throughout, Premium Built In Miele Appliances, Roller Blinds, Quartz Countertop, Designer Cabinetry And More. The Building Amenities, including Yoga, Indoor Swimming Pool, BBQ, Gym, 24 Hrs Concierge, Touchless Car Wash and Amazing Mega Club Amenities. 3.9 Acres Central Park. Walk To New Community Centre, Subway Station, TTC, Park, Ikea, Canadian Tire, Mall, Restaurant. Close To Hwy 401 and Go Station. (id:24801)
Bay Street Group Inc.
256 Eastcourt Road
Oakville, Ontario
Sprawling Ranch Bungalow In The Heart Of South East Oakville. Large 100' X 150' Lot!Hardwood Floor Through Out The Main Floor. Open Concept Family Room Is Bathed With Natural Light. Much Space For Family Fun, Entertaining & Storage A Prime Muskoka-Like Property In The Trafalgar High School District. A Luxuriously Classical Style Home You Must See. (Furniture In Photos Are Not Included With Lease) (id:24801)
Bay Street Group Inc.
303 - 40 Ferndale Drive S
Barrie, Ontario
Welcome to The Manhattan, Upper West Side. This well-maintained 1-bedroom, 1 bathroom condo is located in the Bloomingdale building at 40 Ferndale Dr. S. Located on the 3rd floor with a large 14 ft wide balcony overlooking the trees, this unit provides exceptional views and a serene & secluded feeling while living in the city! The open concept design, with 9ft ceilings, provides a spacious 793 Sqft of living space, allowing you the room to set up a proper living room as well as having a kitchen/dining table, in addition to the two counter height breakfast bar spaces available. The bathroom is nicely tucked away from the entertaining space and just steps from the primary bedroom. The bright bedroom has a large window and features built-in wardrobes in addition to the double closet giving you plenty of space for clothes and storage. The bathroom is upgraded with an over-sized glass shower and additional built-in cabinets for storage. This unit also offers in-suite laundry. Move-in ready for anyone looking for a turn key condo! Barbeques are permitted on the balcony; a huge bonus for condo owners! One underground parking spot with a storage locker adjoining your parking spot is located in the well-lit underground garage. Just minutes to the Barrie South GO Station, Highway 400 and located on convenient transit lines to help you get around in a variety of ways. Just minutes away from shops, restaurants and all the conveniences that Barrie has to offer. (id:24801)
Main Street Realty Ltd.
5016 Friesen Boulevard
Lincoln, Ontario
RARE opportunity to own this care-free 2-Storey townhome, 3 bedroom, 2.5 bathroom with 2 kitchens and a finished basement. Cared for by the same owners for over 5 years. This lovely home offers over 1700 square feet of finished living space. Condo fee's cover exterior maintenance, landscaping, snow removal, visitor parking & water. Situated in the desirable Beamsville community with fabulous dining, shopping, schools and parks. 25 minute drive to downtown Burlington, 20 minute commute to Niagara Falls! (id:24801)
RE/MAX Escarpment Realty Inc.


