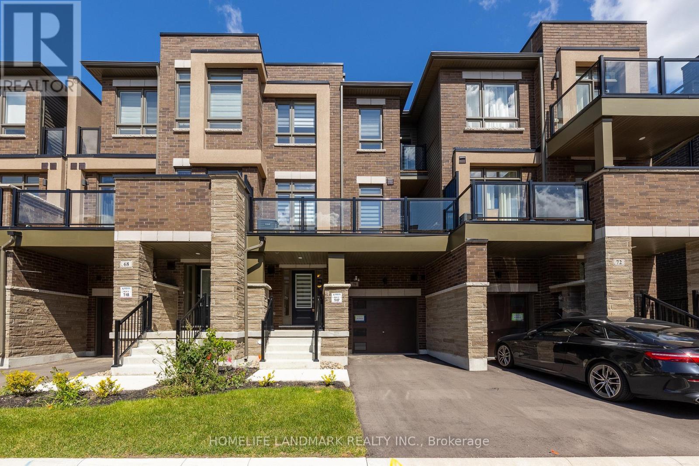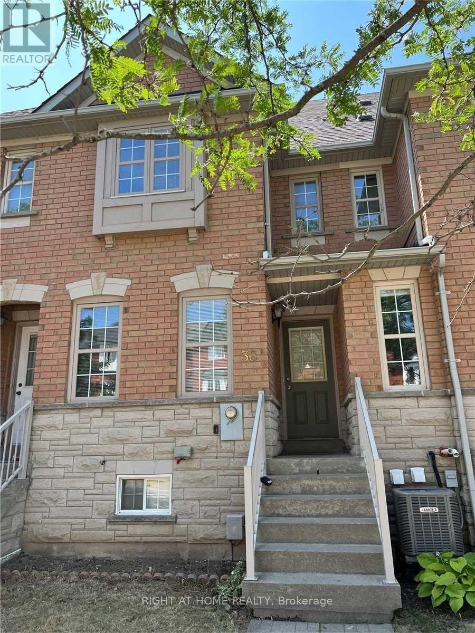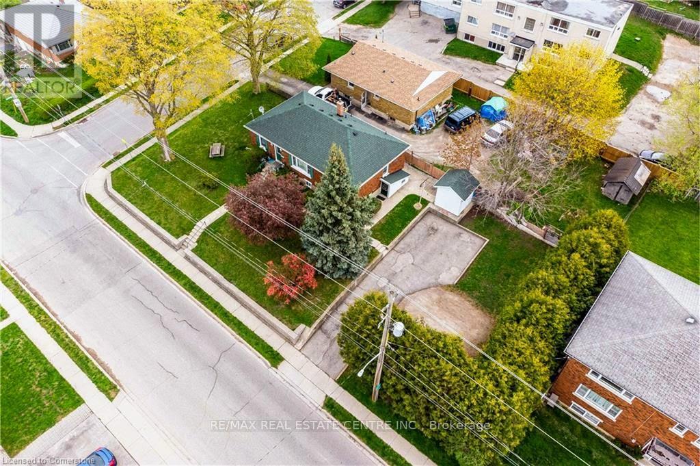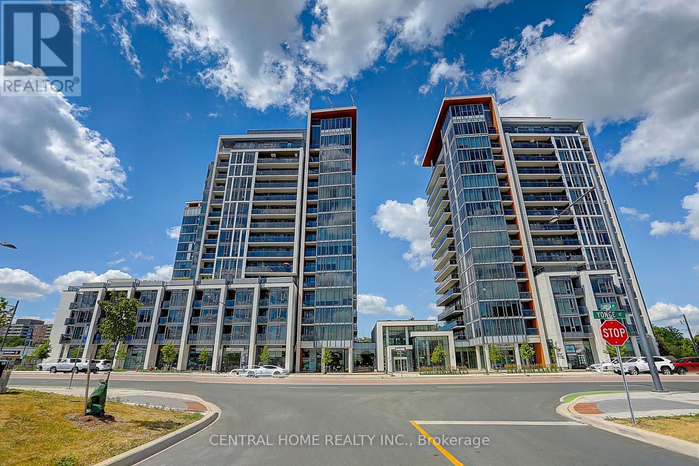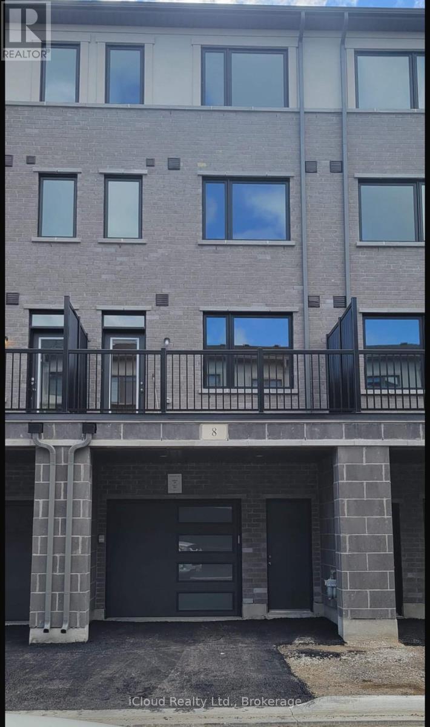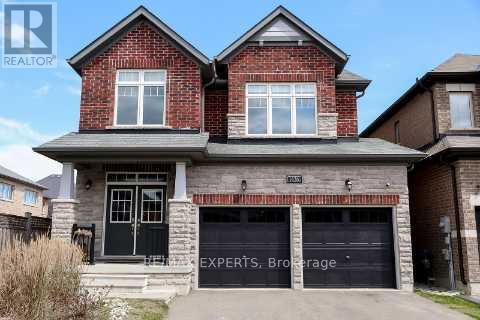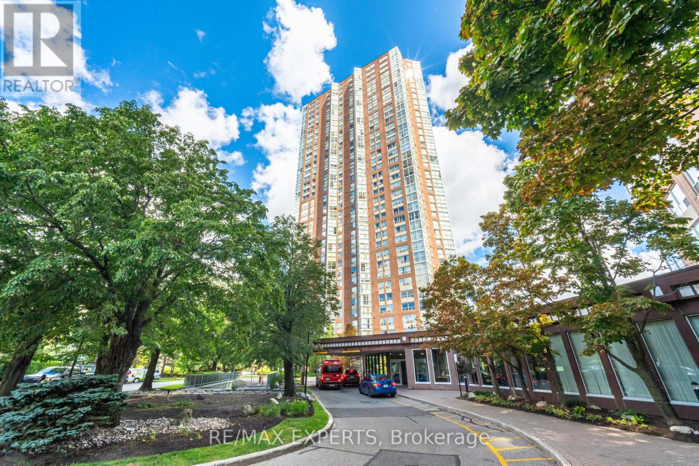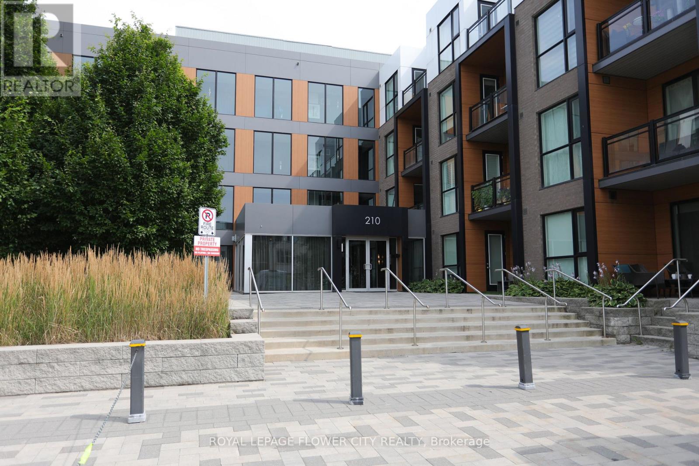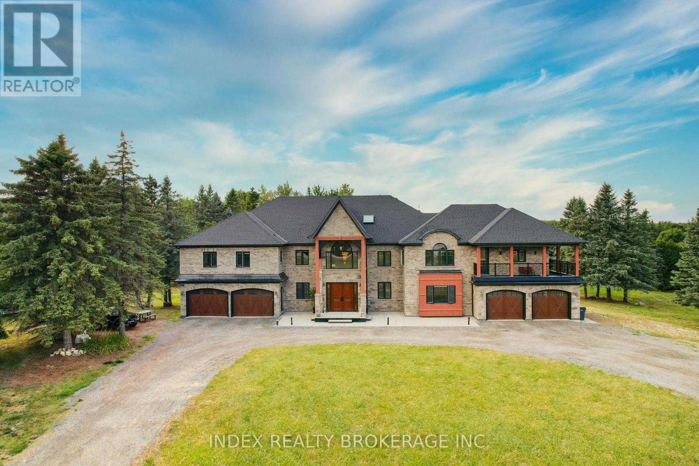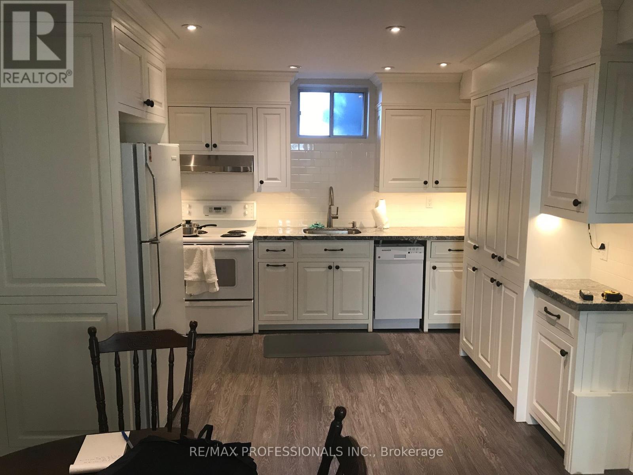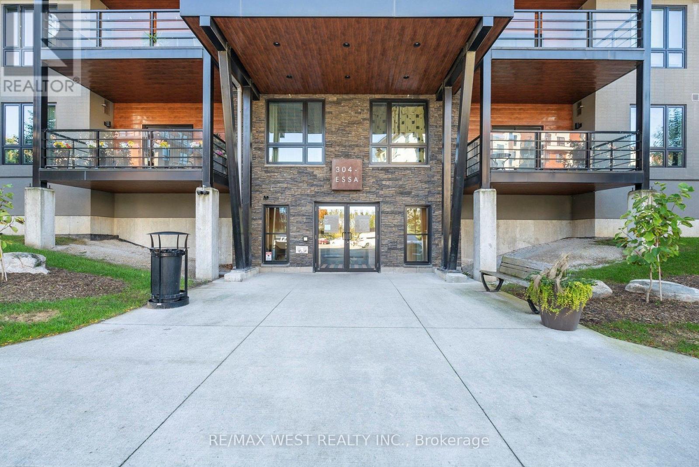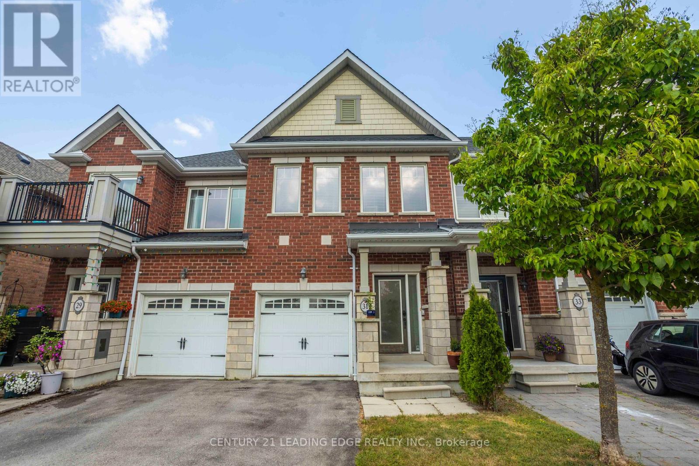70 Riley Reed Lane
Richmond Hill, Ontario
Welcome to 70 Riley Reed Lane In Prime Location, Brand New 3-Level Townhome Beautiful Bright and Sun Filled And Unobstructed South View. 9 Ft Ceiling On Main & Upper Level.Open Concept Kitchen with Tons of Upgrade Including Cabinets, Double Sink, Large Centre Quartz Island With Breakfast Bar and Upgraded Stainless Steel Appliances, and Direct Access to the Garage.Minutes To Costco, Shops, Restaurants, Hwy 404 and more, Don't miss out, just move-in and enjoy. Have a sip of coffee or tea by the balcony. (id:24801)
Homelife Landmark Realty Inc.
36 Ellesmere Street
Richmond Hill, Ontario
This well maintained townhouse offers engineered hardwood flooring throughout with carpeted stairs for added safety. Enjoy a large, family-sized kitchen with a walkout to the private backyard perfect for a small family to use for entertaining or relaxing. The finished basement provides additional living space for a rec room, home office, or guest area. Located in one of the top school areas (St Robert Catholic High School, St John Paul II Catholic Elementary School, Charles Howitt Public School). Easy access to public transit makes commuting a breeze. An ideal home for a small family seeking comfort, convenience, and community. (id:24801)
Royal LePage Peaceland Realty
B - 89 Elgin Street N
Cambridge, Ontario
Great Curb Appeal - Bottom Unit of a Well-Maintained Bungalow - 2 Bedroom + Den - Separate Entrance - Fully Finished - 2 Car Parking - Big Lot - All Brick Exterior - In-Suite Laundry Included - All Appliances Provided - Pet Friendly - Great Location - Quiet Neighbourhood - Ideal for Small Families or Working Professionals - Move-In Ready - Long-Term Tenants Preferred (id:24801)
RE/MAX Real Estate Centre Inc.
911a - 9608 Yonge Street
Richmond Hill, Ontario
Beautiful 2+1 corner unit with enclosed den (see floor plan), 2 bathrooms, 2 balconies with unobstructed views, 9 foot smooth ceilings, underground parking space close to elevator, storage locker, bike storage, excellent amenities including indoor swimming pool, whirlpool, his/her sauna/change rooms, fitness studio, guest suite, party room, and 24 hour concierge. Well managed condominium corporation in luxury Grand Palace development in upscale Richvale community. Viva, YRT, and Go bus stops at door step. Highly ranked St. Theresa of Lisieux school bus pick up at building. Extensive retail, professional, and municipal amenities including Hillcrest Mall all within walking distance. (id:24801)
Central Home Realty Inc.
8 Lambert Lane
Caledon, Ontario
Welcome to 8 Lambert Lane Bolton. This freehold townhome offers 3+1 bedrooms, 3 bathrooms, hardwood floors, open concept living space, large kitchen w/ island & quartz countertops, balcony on the main level & terrace on the upper level perfect for entertaining. Fantastic location situated near schools, plazas, transit & highways. (id:24801)
Ipro Realty Ltd.
1426 Farrow Crescent
Innisfil, Ontario
Located in the sought-after neighbourhood of Innisfil, minutes from Highway 400 and Innisfil Beach Road, this beautiful 4-bedroom, 4-bathroom home offers the perfect blend of comfort, convenience, and modern living. Step inside to a thoughtfully designed main floor featuring 9-foot ceilings, a spacious living, dining room, and a dedicated office space, perfect for remote work or study. The modern kitchen seamlessly flows into the family room, creating an inviting space for gatherings. Upstairs, you'll find four generously sized bedrooms, each with their own ensuite bathrooms, ample closet space. The primary suite boasts a private spa-like ensuite. Bonus just minutes from schools, parks, library, recreation center, grocery stores, and the beautiful lake simcoe. (id:24801)
RE/MAX Experts
3610 - 7 Concorde Place
Toronto, Ontario
Welcome to rarely offered Penthouse Level .. Suite 3610. Enjoy the privacy of the Top floor of the building. Bright and modern 1 bedroom, 1 bathroom suite with floor-to-ceiling windows showcasing scenic views of the park and conservation area. Open-concept living and dining area with plenty of natural light. Contemporary kitchen. Primary bedroom with closet and 4Pc bathroom. Conveniently located near the DVP, transit, shopping, restaurants, and trails. Building amenities include fitness centre, party room, concierge, and visitor parking. (id:24801)
RE/MAX Experts
112 - 210 Sabina Drive
Oakville, Ontario
Introducing a stunning and spacious 3-bedroom plus den & 3-bathroom corner unit nestled in the prestigious and family-friendly neighborhood of Oakville. This sun-filled condo offers over 1250 Sqft of thoughtfully designed living space, featuring elegant laminate flooring throughout, modern lighting fixtures, and beautifully upgraded bathrooms. The open-concept layout flows seamlessly into a large private patio, ideal for enjoying fresh air or entertaining guests. The primary bedroom is a true retreat, complete with his and her closets and a private 4-piece ensuite bathroom. This well-maintained unit also includes in-suite laundry, 2 underground parking spaces, and a large storage locker for your extra belongings. Residents of this building enjoy excellent amenities such as a fully equipped exercise room, a party/meeting room, and a recreation room. Conveniently located within walking distance to major plazas, scenic parks, and top-rated schools, and just minutes from Oakville's state-of-the-art hospital, this property offers the perfect combination of luxury, comfort, and convenience an ideal choice for growing families or professionals alike. (id:24801)
Royal LePage Flower City Realty
20 Glassford Court
Caledon, Ontario
Just 25 minutes from the Greater Toronto Area, this breathtaking custom-built luxury estate sits on a private 3.6-acre lot (165 Ft * 288 ft) and offers over 18,000 Sqft of total living space. Completed in 2021 with top-tier finishes throughout, this home features approx. 11,000 sqft above grade and an additional 7,000 sqft walk-out basement with panoramic windows - framed and partially finished with space for a theatre, gym, kitchen, bedroom, bath, and more. The great foyer welcomes you with soaring 22-ft ceilings. To the left is a formal living room; to the right , a private office. A stunning 19-foot ceiling family room with an upgraded fireplace flows into a designer kitchen with an 8' * 5' island, frigidaire & Monogram Appliances, walk-in pantry, and an incredible 27' & 16' sunroom featuring a skylight and floor-to ceiling views. The main floor also features a stylish laundry room with built-in sink and dog wash station. Upstairs, you'll find 6-bedrooms. The primary suite (18' * 23') includes a spa-like 5-piece ensuite, huge walk-in closet, and a private balcony. A second primary (20'*20') offers his & hers closets, ensuite, and a balcony access. All bedrooms feature walk-in closets and ensuite or semi-private baths, plus a 12' * 12' loft/ lounge area overlooking the family room below. Outside, enjoy 7 garage spots and parking for 35+ cars. Mechanically upgraded with 2 furnaces, 2 sub panels 400 amp service, 2 central vac systems, new chlorine system, new septic system, water softeners , purifiers, reverse osmosis, mood lighting throughout, and smart home ready with high internet. A rare opportunity to own a true dream home built for entertaining, family living, and total comfort - all within easy reach from the GTA. (id:24801)
Index Realty Brokerage Inc.
Basement - 145 Yorkview Drive
Toronto, Ontario
Cozy 1 Bedroom Basement Apartment In A Convenient Location. Entire Unit Is Approx 400Sqft, With 8Ft Ceiling Height. Shared Laundry. Utilities Inclusive Up To Household Cap Of $350/Month. Bus Stop Just Outside Of Property, And Minutes To Islington Ttc Station. No Frills, Mcdonalds, Dollarama, Lcbo And Restaurant All a Short Walk From The Property.No smoking and No pets are preferred. Unit is suitable for a single occupant due to limited space and size. PROPERTY HAS NO PARKING AND NO ADDITIONAL PARKING CAN BE ARRANGED. (id:24801)
RE/MAX Professionals Inc.
506 - 304 Essa Road
Barrie, Ontario
Welcome to the highly sought-after Gallery Condos in South Barrie. This sleek, modern, and newly renovated 2-bedroom, 2-bathroom unit features an open-concept design with abundant natural light from floor-to-ceiling windows, offering stunning views of serene wooded trails. Some Key highlights of this turnkey property include: 9-foot ceilings, Wainscoting and laminate flooring, Fresh paint throughout, Pot Lights, Oversized Closets, Gorgeous granite countertops, Glass Shower enclosures, Spacious balcony and In-suite Laundry. Comes with 1 underground parking spot with a conveniently located locker. Located just off Hwy 400, moments from the GO Station and close to various amenities and the beautiful Ardagh Bluffs Trails. Enjoy exclusive access to an 11,000 sq. ft. rooftop patio overlooking Barrie and Kempenfelt Bay. This unit truly is the perfect place to call home (id:24801)
RE/MAX West Realty Inc.
31 Nw Passage
Whitchurch-Stouffville, Ontario
Welcome to 31 NW Passage in beautiful Stouffville. A warm and inviting 1,322 sq ft townhouse designed for effortless family living. The main floor shines with gleaming hardwood, while the cozy bourbon carpets upstairs create a comfortable and elegant feel throughout the home. Ideal for families, this home backs onto a tranquil ravine with a long, picturesque walking trail that invites you to enjoy nature just steps from your door, perfect for peaceful walks and outdoor exploration. Stouffville truly offers the best of both worlds: charming small-town living with convenient access to modern amenities. Just minutes away, you'll find community centres, parks, grocery stores, Starbucks, Walmart, Canadian Tire, Staples, Tim Hortons, Longos, and many more. Whether you're after daily necessities or weekend outings, everything is within easy reach. Beyond day-to-day convenience, Stouffville is rich with cultural, recreational, and historical features. Nestled on the renowned Oak Ridges Moraine, the town boasts lush natural beauty and recreational assets, including Bruces Mill Conservation Area and an extensive system of regional forest trails. Its historic Main Street is alive with boutiques, cafes, dining, arts, and entertainment, not to mention the popular Lebovic Centre for Arts & Entertainment, Nineteen on the Park. Stouffville's community spirit shines through its year-round events such as the beloved Strawberry Festival, Country Ribfest, Movies in the Park, and Symphony Under the Stars Families are well served with a variety of public and Catholic schools, recreation facilities (including indoor soccer, arenas, pools, and golf courses), and museums that highlight the towns heritage, including the Mantle Site and historic township buildings With a growing population nearing 50,000 and reputation as one of the GTAs fastest growing and safest communities. Stouffville offers not only comfort and convenience but also a dynamic and secure environment for families to thrive. (id:24801)
Century 21 Leading Edge Realty Inc.


