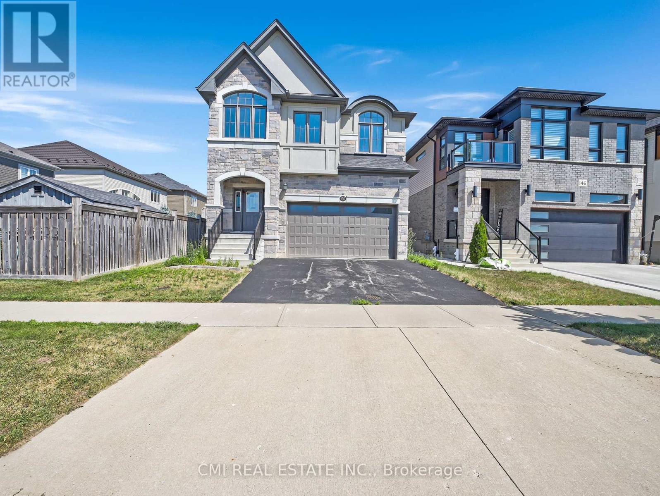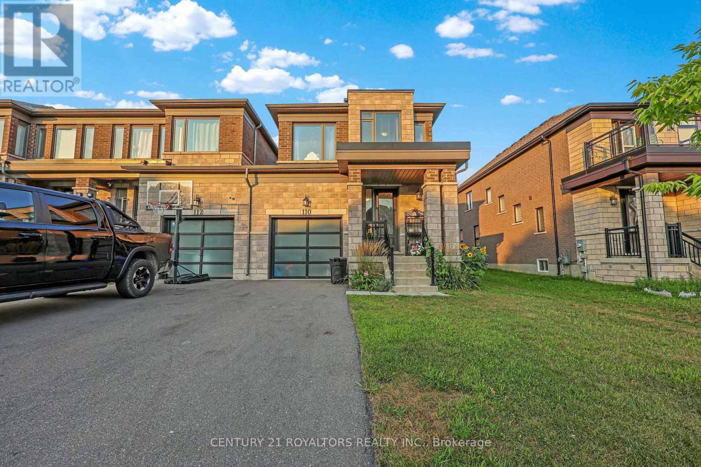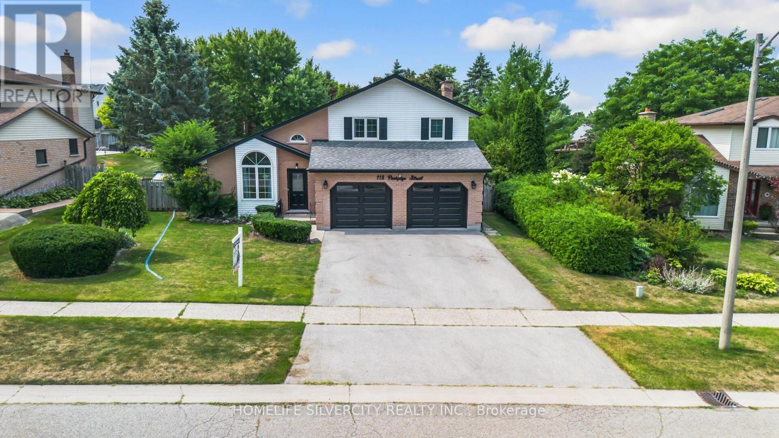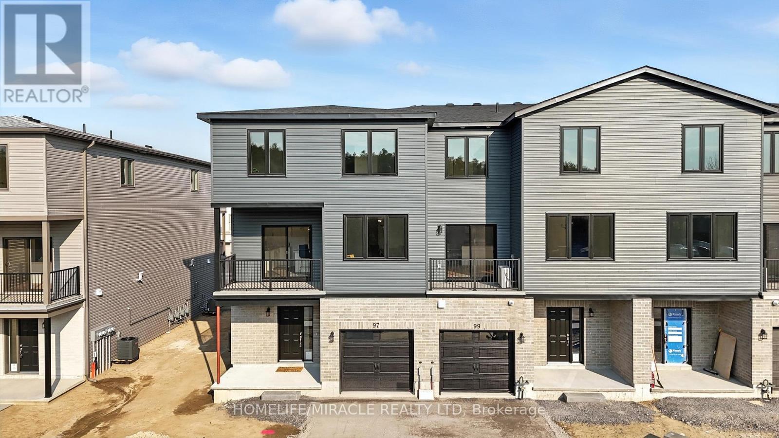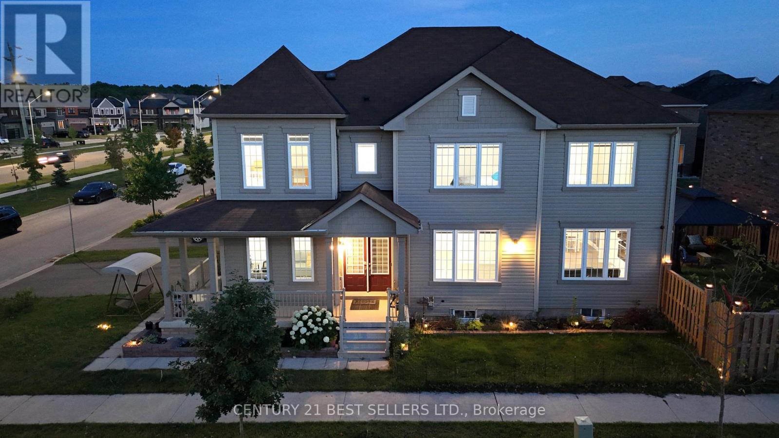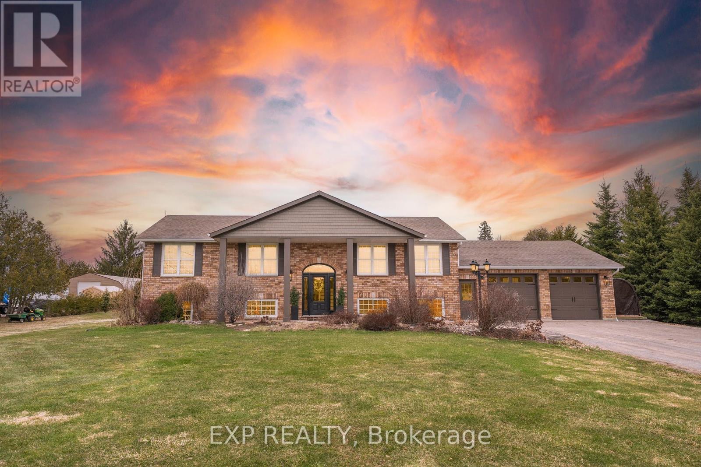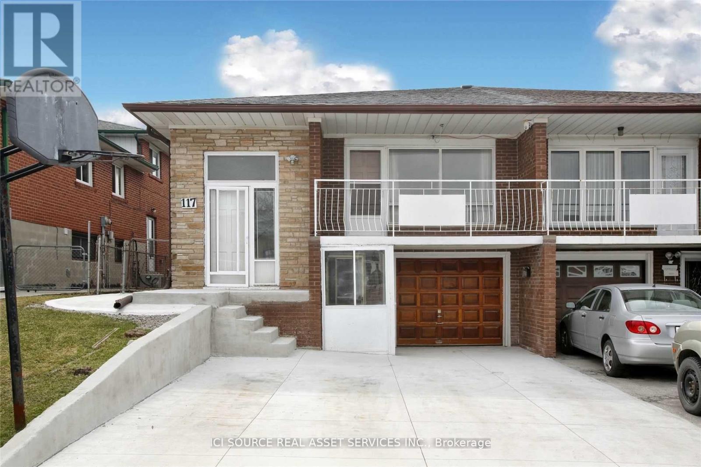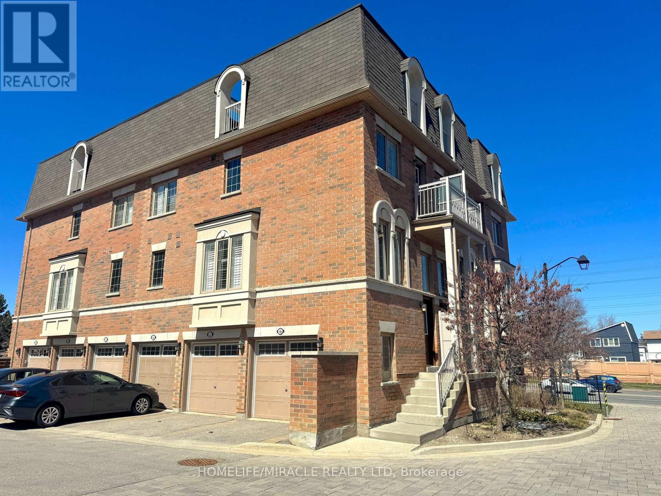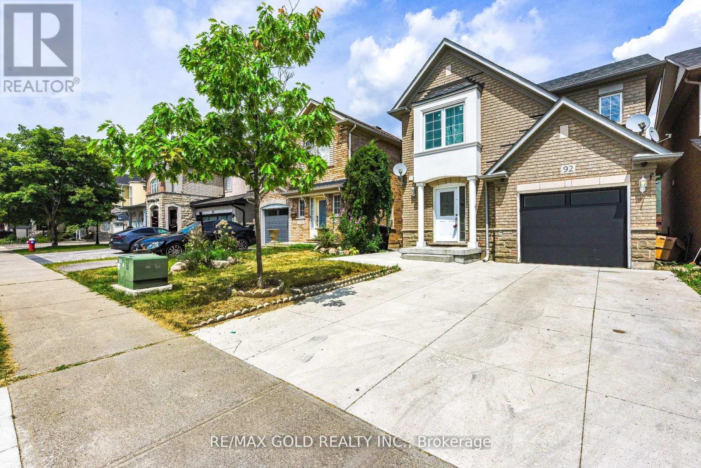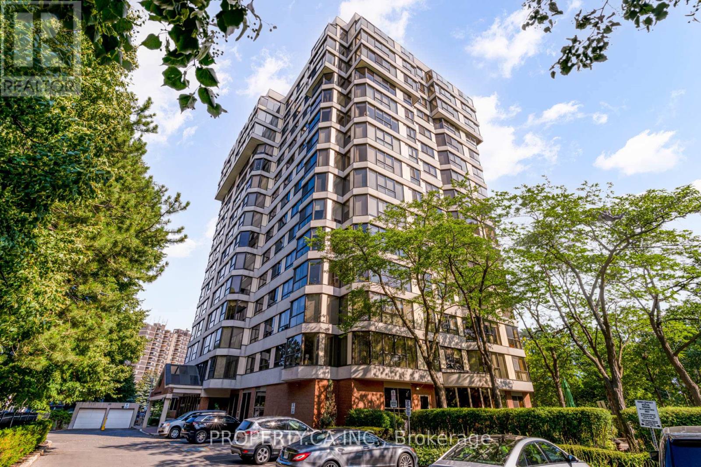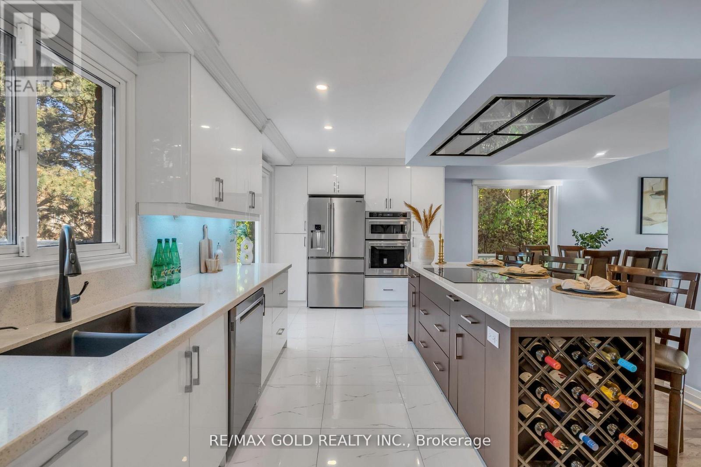150 Blair Creek Drive
Kitchener, Ontario
Discover the perfect blend of modern comfort and convenience in this stunning 5-year-old detached home. Designed for a contemporary lifestyle, the main level boasts a bright, open-concept layout with a large living room that flows seamlessly into the gourmet kitchen and dining area. A short staircase leads to a spacious family room, providing a great second living space. Upstairs, the four large bedrooms offer ample space for the whole family, with the primary suite serving as a private retreat, complete with an elegant ensuite bathroom. With a two-car garage, this home has everything you need. The location can't be beat enjoy the convenience of being within walking distance of schools, parks, and local amenities, and just a short drive from Kitchener GO, Conestoga College, and the Center mall. (id:24801)
Cmi Real Estate Inc.
6 Evans Drive
Kawartha Lakes, Ontario
Welcome to 6 Evans Drive located in the beautiful area of Fenelon Falls - Direct Waterfront (100 feet)on the Burnt River - This custom built home is a 3+1 bdrm 2.5 baths with an attached oversized 2 car garage which has direct access to the lower level. Situated in a desirable neighbourhood of mature homes. Fully finished lower level Walk out - with a large recreation room and cozy fireplace all taking in the views of the yard & the river. The main floor has cathedral ceilings in the kitchen and living area. The kitchen is bright and overlooks the front yard and gardens. A nice bay window in the dining area. The living roomoverlooks the back deck and the stunning views of the river. Lots of nature light pours through all the windows - walkout from the living area to a large deck with steps to the manicured lawn. Beautiful views of nature and enjoy watching the boats & other watercraft go by. The primary bedroom is spacious with its own ensuite and views of the water. Lots of room for family & friends with 2 more bedrooms upstairs & another located on the lower floor. The Burnt River is connected to the Trent Waterway System - a 10 min boat ride to Cameron lake or a 10 min car ride to Fenelon Falls. Such a special home to Live, Laugh and Enjoy! (id:24801)
RE/MAX Hallmark Realty Ltd.
110 Huntingford Trail
Woodstock, Ontario
Welcome To This Beautifully Maintained 4-Bedroom End Unit Townhome, Designed To Feel More Like A Detached Home With Its Expensive Layout And Private Feel. Situated On A Quiet Street With no Sidewalk In Front, This Property Offers Both Convenience And A Touch Of Privacy. Step Inside To Discover A Bright, Open Concept Main Floor Featuring A Generous Living Space, Perfect For Entertaining And Everyday Comfort. The Gleaming Natural Hardwood Flooring Creates A Warm, Inviting Atmosphere, Complimented By Freshly Painted Walls Throughout. The Spacious Design Seamlessly Flows Into The Kitchen, Making It Ideal For Family Gatherings Or Hosting Guests. Upstairs, You'll Find Four Generously Sized Bedrooms With Plush Carpeting, Providing A Cozy Retreat For Everyone In The Family. The Master Suite Is A True Standout, Offering Plenty Of Space And Natural Light. With A Full Brick And Stone Exterior, This Home Combines Durable Construction With Timeless Mind And Long-Term Value. The Driveway Has Just Been Freshly Sealed, Adding To The Home's Overall Appeal. The Unfinished Basement Offers Endless Possibilities To Customize The Space To Suit Your Needs-Whether As A Rec Room, Home Office, Gym, Or Extra Storage. Located In A Desirable Neighborhood, This Home Is Just SHort Walk From A Future Elementary School And Public Transit, With Shopping, Dining, And Everyday Essentials Nearby. Whether You're A Growing Family, First-Time Buyer, Or Investor, This Move-In Ready Home Offers Both Comfort And Exceptional Potential. *Please note that some of the images have been digitally staged for illustrative purposes* (id:24801)
Century 21 Royaltors Realty Inc.
118 Parkedge Street
Guelph/eramosa, Ontario
Welcome to 118 Parkedge St Rockwood a beautiful, maintained home-friendly neighborhood. Main floor features a spacious dining and living room open concept layout with vaulted high ceiling and hardwood floor everywhere lots of nature light, the cozy family room with fire place.3 bedroom upstairs with large windows and renovated washroom new vanity with marble countertop .finished basement with large bedroom with vinyl floor, the private backyard features a beautiful maintained inground heated swimming pool and all around Stamp concrete, good size wooden deck. Good size kitchen with stainless appliances, a gas cooktop and built-in dishwasher -the house has been freshly painted. Pot light on main floor and upstairs hallway. New garage door with new windows etc. (id:24801)
Homelife Silvercity Realty Inc.
97 Buchanan Avenue
Prince Edward County, Ontario
Brand New, Never Lived-In End Unit Townhome in Talbot on the Trail!Welcome to this stunning, modern end unit townhome located in the growing and sought-after community of Talbot on the Trail. Priced to sell, this home offers exceptional value with 3 spacious bedrooms, 2.5 bathrooms, and approximately 1,650 sq. ft. of thoughtfully designed living space.Step inside and youll find a convenient front hall closet and interior access to the garage, along with two versatile rooms perfect for additional storage or a home office setup.Upstairs, the open-concept living and dining area is bathed in natural light thanks to large windows, creating a bright and welcoming atmosphere. The upgraded kitchen features quartz countertops, an over-the-range chimney hood fan, and ample cabinetry and counter spaceperfect for any home chef.Walk out from the dining area to your private balcony and enjoy your morning coffee or relax in the evening breeze. The primary bedroom boasts upgraded laminate flooring, his-and-hers closets, and a beautifully finished 3-piece ensuite with a glass-enclosed shower.The laundry room is conveniently located just steps from all three bedrooms for maximum ease and efficiency.Additional upgrades include pot lights in the living room, kitchen, and bathrooms, as well as a smart thermostat for energy efficiency and modern comfort.Perfect for first-time homebuyers, this home is located near schools, parks, walking trails, school bus routes, downtown Picton, beaches, fast food restaurants, banks, and more. Just a 30-minute drive to Belleville or Napanee.Dont miss this incredible opportunity to own a turnkey, stylish home in one of the area's most promising communities! (id:24801)
Homelife/miracle Realty Ltd
1 Smith Road
Thorold, Ontario
Welcome to 1 Smith Road, Thorold A Modern, Spacious Home Designed for Comfort, Style & Functionality!This beautifully maintained 4-bedroom, 3-bathroom detached home offers an impressive 2,306 sq ft of living space, perfect for growing families or those who love to entertain. Situated in a desirable neighborhood, this home boasts 9-ft ceilings on the main floor and 8-ft ceilings on the second floor, providing a spacious and airy feel throughout.The gourmet kitchen features tall upper cabinets, quartz countertops, a gas cooking stove, wall-mounted oven and microwave, built-in dishwasher, and a refrigeratorideal for culinary enthusiasts. The adjacent living room offers a recessed electric fireplace and hidden cable outlets, creating a clean, modern media space.Retreat to the primary bedroom, complete with a walk-in closet and a spa-inspired ensuite featuring a built-in shower system. A main-floor den with a built-in communication port makes working from home seamless and efficient.Additional features include:Attached garage with wireless-controlled garage door opener and interior accessCentral vacuum and central ventilation systemsForced-air gas heating, purchased air conditioning, and rental Ventilation system via Enercare ,Sump pump, cold storage, and fenced backyard with a 12' x 12' gazebo for outdoor relaxationFull basement a blank canvas waiting for the new owner's personal touch and customizationExclusions: Fire pit, zebra blinds, EV charger and electrical wiring to the breaker, all furniture (including the mirrored master bedroom closet), multi-camera system, doorbell with camera, electronic door locks (front and garage), and garage shelves.Note: Some exclusions may be negotiated separately or made available for sale.Dont miss this incredible opportunity to own a thoughtfully upgraded home in a sought-after Thorold communitybook your showing today! (id:24801)
Century 21 Best Sellers Ltd.
35 Killdeer Drive
Kawartha Lakes, Ontario
Tucked Away On A Quiet Street In The Sought-After Orange Corners Community, This Beautiful Bungalow Sits On Just Over An Acre, Offering Privacy And Space Only Minutes From Peterborough. The Open-Concept Main Floor Features Gleaming Hardwood, Large Windows That Fill The Space With Natural Light, And A Tastefully Updated Kitchen (2020) With A Large Centre Island, Quartz Counters, Farmhouse Sink, Gas Range, Stainless Steel Appliances, Backsplash, And Undermount Lighting. The Spacious Living And Dining Area Flows Seamlessly From The Kitchen, Making It Perfect For Hosting Family And Friends With Ease. The Primary Bedroom Includes A Walk-Out To The Deck And A 3-Piece Ensuite With A Jacuzzi Tub, While Two Additional Bedrooms And A 4-Piece Bathroom Complete The Main Level. Step Outside To An Expansive Deck (2024), Perfect For Entertaining Or Relaxing To The Sounds Of Nature, With A 6-Seater Hot Tub (2017), Gazebo, And Above-Ground Pool. The Fully-Finished Basement - With Access From Both The Main Floor And A Separate Entrance Through The Garage - Offers A Complete In-Law Suite With A Full Kitchen (2023), Stainless Steel Appliances, Eat-In Area, Open-Concept Family Room With Gas Fireplace, Bright Bedroom With Oversized Windows, 4-Piece Bath, And Spacious Laundry/Mudroom. Freshly Painted In 2025, This Home Also Includes Abundant Storage, Parking For 12+ Vehicles, And A Custom Garden Shed. Dont Miss This Exceptional Opportunity To Enjoy Country Living With City Convenience! (id:24801)
Exp Realty
Basement - 117 Firgrove Crescent
Toronto, Ontario
Newly renovated basement suite with its own kitchen, laundry, 1 master bedroom with ensuite bedroom and 2 other bedrooms. There is another 1 shared bathroom. In total, it has 2 bathrooms.1 parking and Internet are included. If you do not need parking, the landlord can consider discount on the rent. Utilities are shared with tenants upstairs. No pet or smoking due to tenant/owner allergy. *For Additional Property Details Click The Brochure Icon Below* (id:24801)
Ici Source Real Asset Services Inc.
48 - 180 Howden Boulevard
Brampton, Ontario
Stunning bright corner townhouse with lots of light in prime location on inner private corner with easy access to the above ground 3-car garage (remote and WiFi-controllable). The unit is well-maintained with modern finishes (hardwood floors, oak rails, iron pickets, matte cabinetry, metal hardware, white quartz countertop, upgraded bathroom vanities) large windows with California shutters surrounding the unit (with sun rising in direction of front door and windows/balcony of primary bedroom). Includes living, dining, bathroom, laundry, and kitchen with fully upgraded appliances: PLUS EXTRAS: living room furniture, office room furniture, full primary bedroom set with luxury queen mattress and bedding, modern wall-mounted fireplace, toaster oven, and Google Nest thermostat and camera doorbell, rooftop terrace furniture all included! The 2nd storey includes 2 bedrooms with extra closet space (plus shared linen closet) and large bathroom (full with tub and shower). Primary bedroom includes personal walk-out balcony, perfect for private morning coffee outdoors. The 3rd floor is a beautiful, large, fully-private rooftop terrace with stunning 270-degree views of the entire surrounding area, perfect for hosting parties, with gas hookup for BBQ, or simply relaxing outdoors. Ideally located near public transit, major highways (410), schools, and 5-minute walking distance from Bramalea City Centre including tons of shops, restaurants, banks, and healthcare centers! The community is surrounded by green parks and conservation areas. Prime location for a growing family with safe access to inner/outer pathways to private community playground and common outdoor areas. The unit includes 1 outdoor parking spot directly in front of the garage (for a total of 4-car parking) with additional visitor parking located directly across the unit. Act quickly and don't miss out on this premium unit! (id:24801)
Homelife/miracle Realty Ltd
92 Penbridge Circle
Brampton, Ontario
Welcome to this beautiful 3-bedroom detached home with finished basement with separate entrance and Extended driveway. Nestled in one of the most desirable and family-friendly neighborhoods. The main and second floors feature rich hardwood throughout, adding warmth and character. The open-concept layout flows seamlessly into a generous living and dining space, ideal for both family living and entertaining. The chef-inspired kitchen with beautiful countertops, undermount lighting, ample cabinetry, and a breakfast bar, combining functionality with style. Natural light fills the home, creating a bright, airy ambiance throughout and enough pot lights to brighten home . The exterior offers the added convenience of 3 car parking with extended driveway. The finished basement with a separate entrance includes a spacious bedroom and a full kitchen additional living area perfect for extended family, guests, or potential income. Basement finished; retrofit status. The private backyard is built for entertaining with a large deck and patio, ideal for summer gatherings and outdoor dining. Located within walking distance to top-rated schools, Cassie Campbell Community Centre, shopping plazas, parks, and public transit, with quick access to Mount Pleasant GO Station. This is a well-maintained, move-in-ready home in a prime location exceptional opportunity not to be missed. (id:24801)
RE/MAX Gold Realty Inc.
1201 - 1271 Walden Circle
Mississauga, Ontario
Welcome to the Sheridan Club at Walden Spinney - a bright, beautifully updated 2-bedroom, 2-bathroom suite with a wonderful layout and an abundance of natural light. The spacious living and dining area is perfect for both quiet evenings and entertaining, with large windows and pot lights throughout. The modern kitchen has been tastefully renovated with quartz countertops, quality cabinetry, and a convenient bar-style pass-through to the dining area making it easy to serve meals or chat with guests while cooking. Both bedrooms are generously sized, and the primary includes double closets, a large linen closet, and a newly renovated ensuite. This friendly, well-managed community offers more than just a home residents enjoy membership to both the Sheridan Club (indoor pool, fitness centre, and social activities) and the Walden Club (outdoor pool, tennis, pickleball, squash, landscaped gardens, and more). Ideally located near the QEW, Clarkson GO, and an array of walkable restaurants and shops including Metro, Shoppers Drug Mart, Canadian Tire, and HomeSense. You'll have everything you need within easy reach. Whether you're looking for a turnkey space to enjoy now or a low-maintenance home base for your next chapter, this suite offers comfort, convenience, and community all in one. NOTE: furnishings may be optionally negotiated into the offer. (id:24801)
Property.ca Inc.
18 Trillium Court
Brampton, Ontario
Welcome to your dream home true entertainers paradise, a modern masterpiece perfectly designed for comfort, luxury, and entertaining! Nestled on a quiet court just a 30-second walk from the sparkling waters of Professors Lake, this stunning 4+1 bedroom, 4-bathroom residence offers the perfect blend of elegance and functionality. Step inside to discover a chefs kitchen that's sure to impress, featuring high-end appliances, premium finishes, and plenty of space to create gourmet meals with ease. Sleek glass stair railings lead you through a thoughtfully upgraded interior, where natural light pours into every room, showcasing stylish, contemporary touches throughout. Whether you're hosting family gatherings or weekend parties, this home was built to entertain. The expansive open-concept living and dining areas flow effortlessly into your private backyard oasis complete with a heated inground pool for unforgettable summer days and nights. The massive finished basement offers endless potential, with space for a home theatre, gym, games room, or guest suite. A huge driveway provides ample parking for multiple vehicles ideal for hosting guests with ease. Located in one of the area's most desirable neighborhoods, you'll enjoy peace and privacy, with the lake, walking trails, and parks right at your doorstep. With countless upgrades and luxurious finishes throughout. (id:24801)
RE/MAX Gold Realty Inc.


