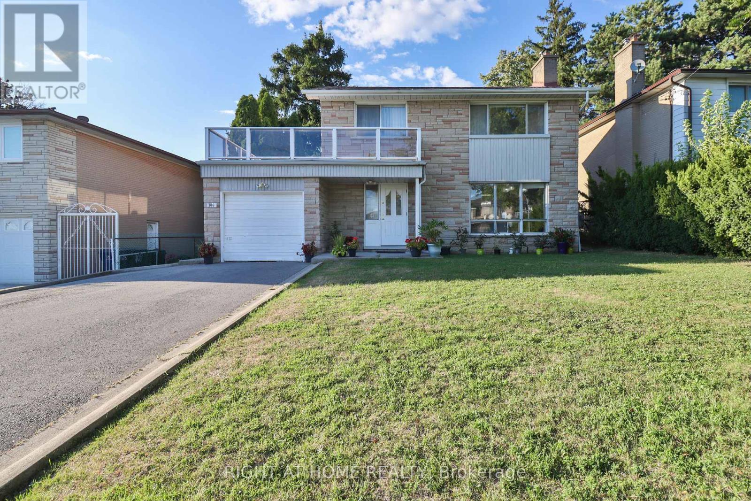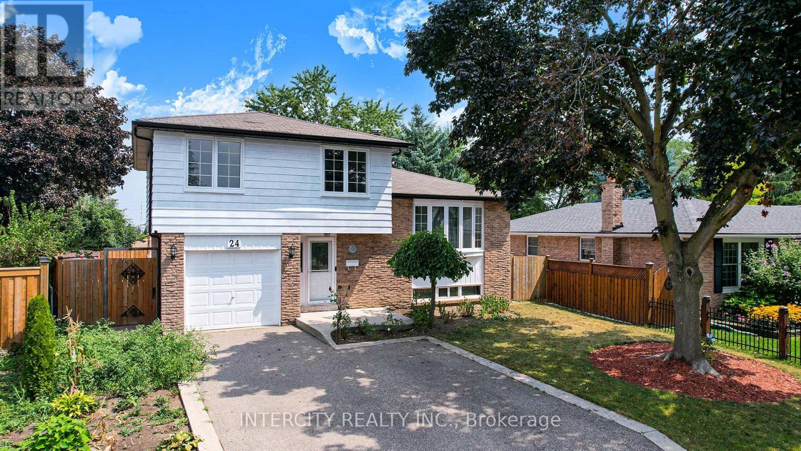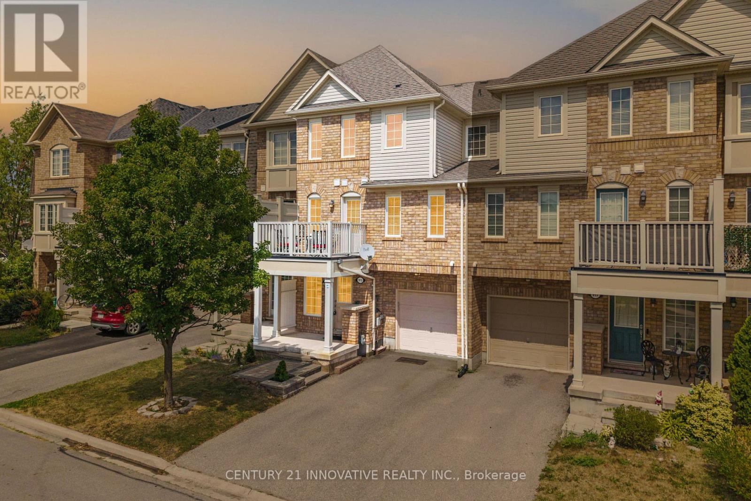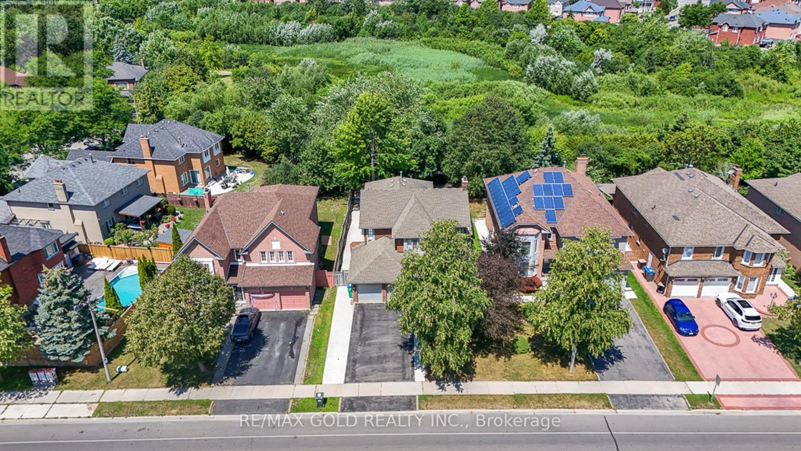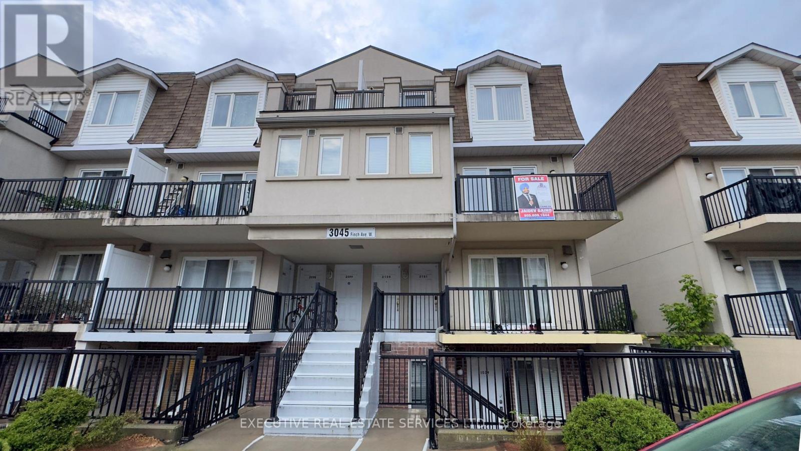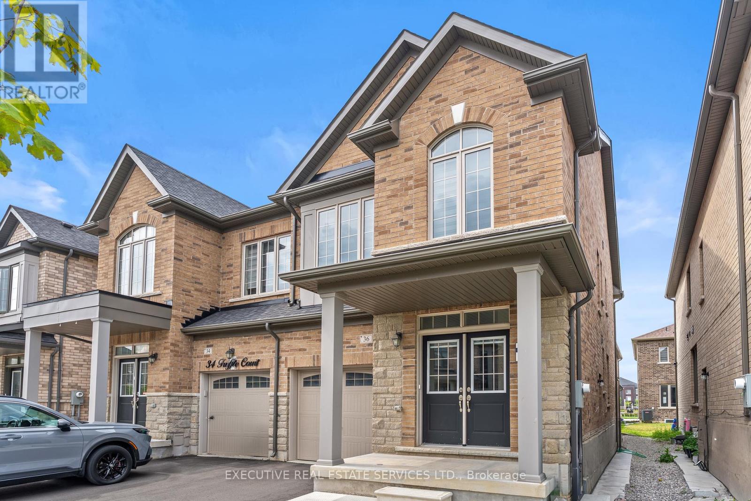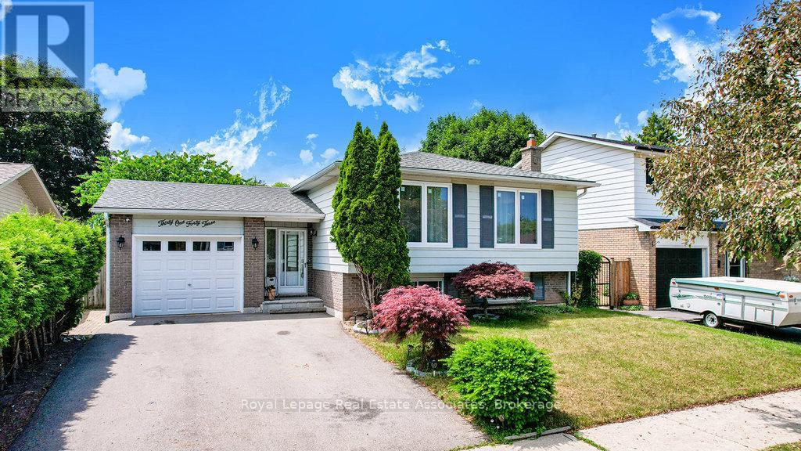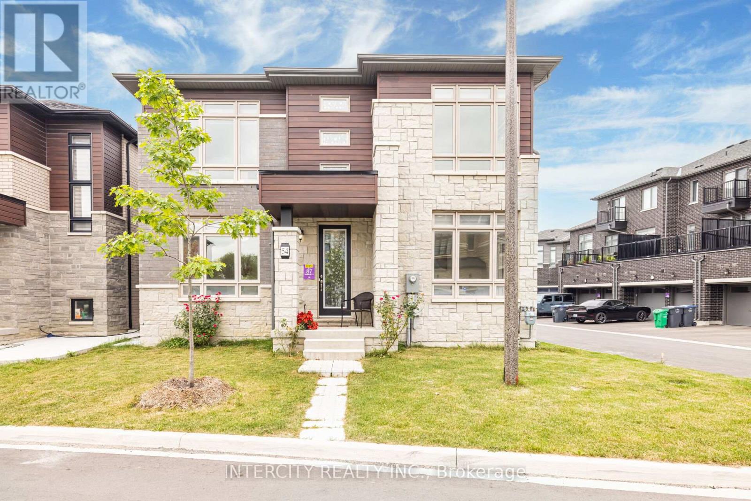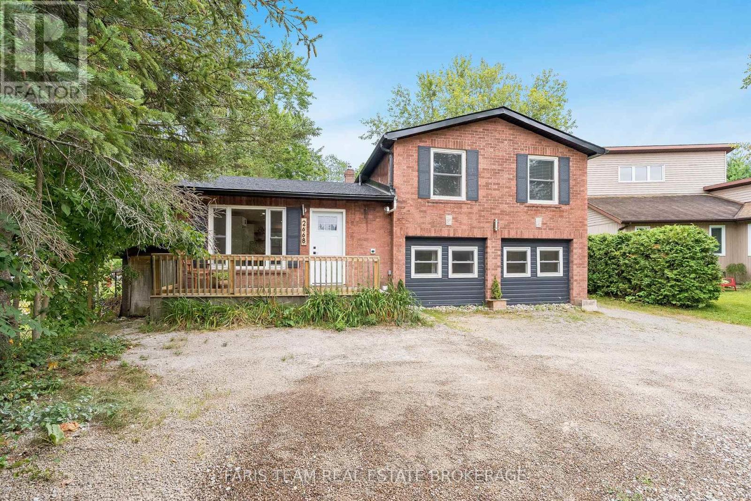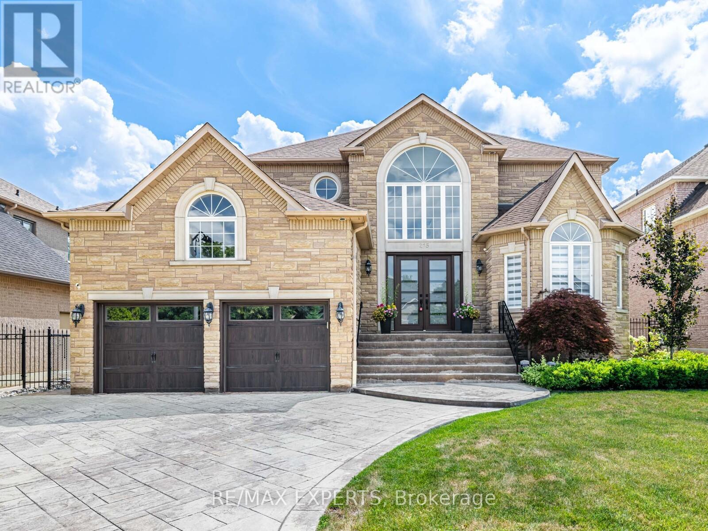106 Grandravine Drive
Toronto, Ontario
Welcome to 106 GRANDRAVINE DRIVE !!! A beutiful home nestled in York University Heights Community in North York. This 2 storey detached home offers 4 generous size bedroom each completed with ample closet space, great size window for natural lights.The Upper level terrace,accessible from the second floor, offers perfect setting for outdoor relaxation.Main floor offers good size living room with ample of natural lights combined with dining area.This home has an attached garage and double private driveway accomodating 4 cars. Basement has separate entrance, kitchen and expansive recreational room or can be converted into extra bedroom. This rare gem is also ideally positioned near shopping plazas, walking distance to schools and close to many recreational amenities and conveniently have access to finch west subway station, York university, major highways and the upcoming Finch LRT. (id:24801)
Right At Home Realty
24 Grovetree Place
Brampton, Ontario
Rare Opportunity! Fantastic Family Home On A Child Safe Court + Premium Pie Shape Landscaped Lot Location! This Spacious 4 Bdrm, 2 1/2 Bath Detach Offers A Lovely Eat In Kitchen W/B/I Dw. Combined "L" Shape Lrm/Drm W/Hardwood Flrs, Wood Fireplace. 4 Generous Size Bdrms. Mbrm W/Wicc. Updtd 4Pc Main. Inviting Fam Rm W/W/O To Rear Yard/Patio. Nicely Finished Rec Rm W/Above Grade Windows & New 4Pc Bath. Private Rear Fenced Yd W/Entertainers Size Covered Patio. No sidewalk on the street. (id:24801)
Intercity Realty Inc.
915 Hasselfeldt Heights
Milton, Ontario
Welcome to 915 Hasselfeld Heights, a beautifully maintained 3-bedroom, 2-bathroom freehold townhouse perfectly situated in one of Milton's most sought-after neighborhoods. From the moment you step inside, you'll appreciate the bright and airy open-concept layout designed for both everyday living and entertaining. Large windows flood the home with natural light, while upgraded flooring and modern light fixtures create a warm, stylish atmosphere. The well-appointed kitchen features stainless steel appliances, quartz countertops, a sleek backsplash, and a generous island that serves as the heart of the home perfect for meal prep, casual dining, or hosting friends and family. Upstairs, you'll find three generously sized bedrooms and two full bathrooms with tasteful finishes, offering comfort and functionality for the whole family. Additional highlights include a private balcony for enjoying your morning coffee, main-floor laundry for added convenience, and an attached garage with inside entry for secure, easy access. Set in a family-friendly area close to top-rated schools, scenic parks, shopping, dining, and quick access to major highways, this home combines comfort, style, and location, making it an ideal choice for anyone looking to enjoy the best of Milton living. (id:24801)
Century 21 Innovative Realty Inc.
20 Mountainberry Road
Brampton, Ontario
Spectacular DETACHED House ** RAVINE One Of Its Kind, Sits on 50* Wide 135* Deep Lot & No House In Front As Well. This Beautiful Detached Home Boost Approx 2600 Sqft Above Grade. 4 + 2 Bedrooms & 4 Bath. New Modern Paint Thru Whole House. White Kitchen with Quartz Counter Tops & Backsplash Also Comes With New Stainless Steel Appliances. Home Features Separate Formal Living/Family/Dining. Pot Lights On Main Floor. 2 Bedroom Basement With Huge Living/Rec Area, Separate Entrance From Garage & Full Washrooms. Walk Out To **Ravine Backyard With Huge Lot**. A Must See Property! **Watch Virtual Tour** (id:24801)
RE/MAX Gold Realty Inc.
2101 - 3045 Finch Avenue W
Toronto, Ontario
Welcome To Unit 2101 at 3045 Finch Avenue W - This Is The One You've Been Waiting For! This Absolute Gem Of A Listing Will Bring Your Search To A Screeching Halt. With 4 Bedrooms and 3 Washrooms, This Unit Is Perfect For First-Time Home Buyers And Investors. Ascend To The Main Level To Be Greeted By A Fantastic Layout. The Fully Equipped Kitchen Features Stainless Steel Appliances, Plenty of Storage Space, And A Breakfast Bar. Combined Living/Dining Area Is Sizeable, Equipped With Upgraded Flooring, With Access To A Grand Balcony - Which Is The Perfect Place To Enjoy A Cup Of Coffee Or Spend Time With Friends And Family. Plenty Of Windows Throughout Flood The Interior With Natural Light. The Second Level Boasts Four Spacious Bedrooms. Master Bedroom With Large Closet, Ensuite, And Walkout To Your Own Private Balcony. Secondary Bedroom Also Features A Balcony, Totalling To 3 Throughout The Unit. Remaining Bedrooms Are Generously Sized And Equipped With Ample Closet Space, And Share A Common Washroom, Totalling To 2 Full Washrooms On The Second Level. Laundry Is Conveniently Located On The Second Level, Ensuring A Hassle-Free Experience. Underground Parking Means No Driveway Maintenance Required. Master Bedroom Balcony Is Equipped With A Shed For All Your Storage Needs. The Condominium Maintenance Fee Covers Water, All Snow Removal, Landscaping, And Building Maintenance. The Combination Of Layout, Location, and Convenience Make This The One To Call Home! LOCATION! LOCATION! LOCATION! Situated In A Highly Desirable Neighboorhood! Close To Hwy 407, 401, 400, Steps From Finch LRT. Minutes From Schools, Public Transit, Hospital, York University, Grocery Stores, Library & All Other Amenities! (id:24801)
Executive Real Estate Services Ltd.
19 Markham Street
Brampton, Ontario
Very spacious house with Living,Dining and separate Family room, Four bedrooms and Two full bathrooms In area of M section close to Schools,Park,Hospitals and Recreation centre Nice house for Investors ,Big family ,First time buyers and for buyers who are looking lot of potential to make more valuables in future. (id:24801)
Royal Star Realty Inc.
36 Truffle Court
Brampton, Ontario
Welcome to 36 Truffle Court, Brampton The Ideal Home for First-Time Buyers & Savvy Investors!This stunning 2021-built semi-detached gem is located in one of Bramptons most sought-after family-friendly neighborhoods. Featuring a modern layout with timeless finishes, this well-maintained home truly stands out.Step onto the charming covered front porch and through the elegant double door entry into a spacious main floor boasting rich hardwood flooring and a bright, open-concept living area. The heart of the home is the gourmet eat-in kitchen, complete with sleek cabinetry, stainless steel appliances, and a walk-out to the backyard perfect for summer gatherings.The hardwood staircase leads to the upper level, where you'll find four generously sized bedrooms, including a luxurious primary suite with a walk-in closet and 4-piece ensuite bath. Large windows throughout flood the home with natural light. For added convenience, there is a powder room on the main floor.The separate side entrance to the unfinished basement offers incredible potential build out an in-law suite or create the recreation space of your dreams. Direct access from the garage adds everyday practicality.Located just minutes from schools, parks, shopping, transit, and major highways, 36 Truffle Court offers the perfect blend of comfort, location, and future potential. Do not miss out on making this beautiful property your new home! (id:24801)
Executive Real Estate Services Ltd.
3143 Michael Crescent
Burlington, Ontario
Welcome to your perfect family retreat in the heart of Burlingtons highly desirable Palmer community! This beautifully maintained raised bungalow offers an exceptional blend of comfort, space, and lifestyle ideal for families seeking both relaxation and convenience. Step into a bright, open-concept main floor featuring a spacious living and dining area that flows seamlessly into a large kitchen, complete with Corian countertops and a generous island perfect for everyday meals and weekend entertaining. The main level boasts three well-appointed bedrooms and a modern 4-piece bathroom, while the fully finished lower level provides even more living space with a cozy rec room, an additional bedroom, and another full bathroom ideal for guests, teens, or creating a home office or gym. Outside, enjoy your own private backyard oasis with a fully fenced yard, lush landscaping, a large deck for outdoor dining, and a refreshing on-ground pool just in time for summer fun! Located close to top-rated schools, family-friendly parks, shopping, dining, and quick highway access, this home truly has it all. Whether you're starting a new chapter or growing your family, this is a rare opportunity to own a stylish, move-in-ready home in one of Burlingtons most welcoming neighborhoods. Dont miss out schedule your private showing today! (id:24801)
Royal LePage Real Estate Associates
54 Moorcroft Place
Brampton, Ontario
Location, Location, Location! Welcome to this beautiful East facing with modern elevation 54 Moorcroft Pl located at one of the most prime locations City Pointe Common in Brampton. Natural light floods every corner of this sun-filled gorgeous bright and spacious detached home approx. 4200 Sq.Ft of living space featuring 4 + 3 bed 5 baths. The main floor offers a den/home office. Separate living & dining area and a cozy family room with a fireplace. Finished legal 3 bedroom basement rented for $2500 with separate laundry. Recently Upgraded chefs delight kitchen with quartz counter top and quartz backsplash, high end stainless steel appliances with 36' gas stove covered under warranty for 5 years. 2 car garage home with wide driveway. Huge master bedroom with sitting area with huge walk-in closet & 5-piece en-suite. Upgraded hardwood floors and porcelain tiles. All spacious bedroom with walk-in closets. Convenient 2nd floor laundry with walk-in linen closet. This beautiful family home is ready for new owner(s) to move in and take advantage of everything it has to offer. (id:24801)
Intercity Realty Inc.
2668 Westshore Crescent
Severn, Ontario
Top 5 Reasons You Will Love This Home: 1) Discover the backyard retreat and waterfront lifestyle, with direct canal access to Lake Couchiching for kayaking or boating, then unwind in your hot tub or sauna, alongside a sprawling patio and manicured lawn setting the stage for sunset cocktails, starlit dinners, or simply letting the day drift by 2) Custom-crafted kitchen with a striking herringbone backsplash, quartz countertops, a sleek pot filler, and refined finishes, transforming weeknight meals into a five-star experience 3) Style in every detail with on-trend flooring and curated accents, creating a home that feels both timeless and effortlessly modern 4) Space to grow with in-law suite potential, including room for extended family, guests, or a seamless work-life setup 5) Nestled on a quiet cul-de-sac with lush landscaping, enjoy the peace of nature just minutes from schools, shops, and daily essentials. 1,186 above grade sq.ft. plus a finished lower level. *Please note some images have been virtually staged to show the potential of the home. (id:24801)
Faris Team Real Estate Brokerage
215 Thomson Creek Boulevard
Vaughan, Ontario
Welcome to This Stunning Home in the Sought-After Islington Woods Community Step into elegance with this beautifully maintained residence featuring a practical open-concept layout and an impressive open-to-above foyer. The luxury circular staircase with wrought iron railings sets the tone for the refined finishes throughout. The sunken family room boasts a coffered waffle ceiling and gas fireplace, creating a warm, inviting atmosphere-perfect for entertaining or relaxing. The contemporary kitchen is equipped with granite counters, stainless steel appliances, and flows seamlessly into a spacious breakfast area with walkout to south exposed backyard. Outdoors, enjoy a beautifully landscaped yard complete with wood deck sitting area, fiberglass inground salt pool, five-person hot tub, and stone interlocking for a resort-like feel. Upstairs, the expansive primary bedroom offers a 5-piece marble ensuite, while two additional bedrooms share a stylish 4-piece semi-ensuite. The fully finished basement expands your living space with a large recreation area, gas fireplace, extra bedroom, wet bar, dining area, 3-piece washroom, huge cold room, cedar closet, and ample storage. Located in an established neighborhood with top-rated schools, close to shopping, restaurants, parks, and trails, this home blends comfort, luxury, and convenience. (id:24801)
RE/MAX Experts
89 Delbert Circle
Whitchurch-Stouffville, Ontario
Unbeatable opportunity! You wont find another professionally renovated detached home offering 4 bedrooms upstairs + 2-bedroom basement apartment with separate entrance in this prime Stouffville location. Perfect for large families, multigenerational living, or smart investors looking to generate rental income from day one.This turnkey beauty sits on a quiet, child-friendly street in a high-demand community. Curb appeal shines with interlock stone front walkway and tasteful landscaping. Inside, the main floor boasts upgraded porcelain tile, open-concept living/dining, a renovated powder room, and a cozy family room with gas fireplace. The modern kitchen features quartz counters & backsplash, stainless steel appliances, a moveable island, and overlooks the breakfast area with walkout to deck and fenced backyard.Upstairs offers a spacious primary suite with spa-inspired ensuite and walk-in closet, two additional bedrooms, plus a 4th room ideal for office or guest suite. Engineered hardwood flooring throughout, large windows, California shutters & zebra blinds allow for plenty of natural light.The professionally finished basement has its own separate entrance, 2 bedrooms, full kitchen, 3-piece bath, large rec area, vinyl flooring, and private laundryideal for in-laws or tenants.Upgrades include: smart thermostat, modern pot lights, upgraded switches, oak staircase with wrought iron spindles, 200 AMP panel with EV rough-in, direct garage access, and security camera system.Walk to top-rated schools, parks, trails, transit, shops, Leisure Centre, Memorial Park, and downtown Stouffville. Free street parking (except 9AM4PM, Dec 1Mar 31). Dont waithomes like this rarely hit the market. Move in and cash flow immediately! (id:24801)
Royal LePage Associates Realty


