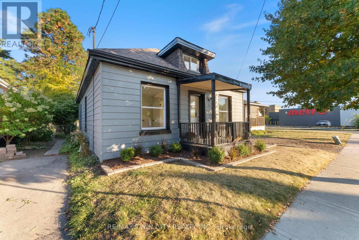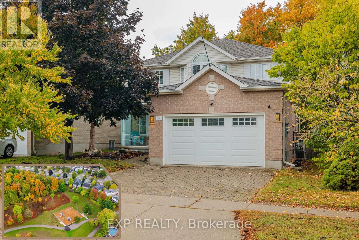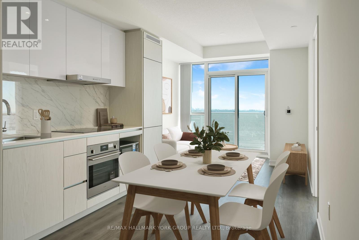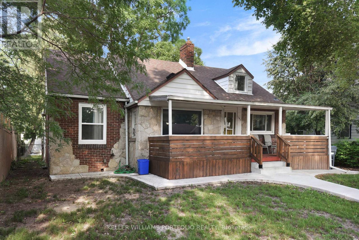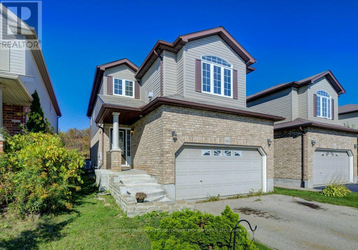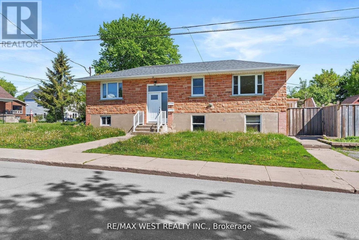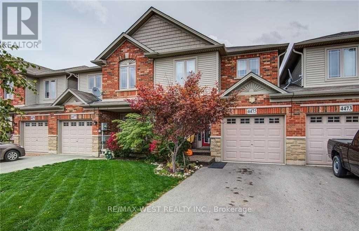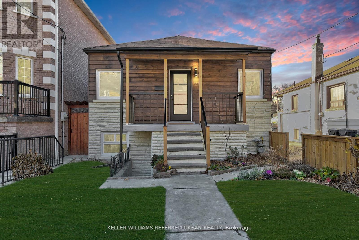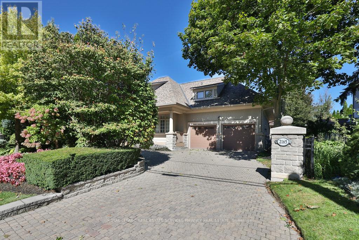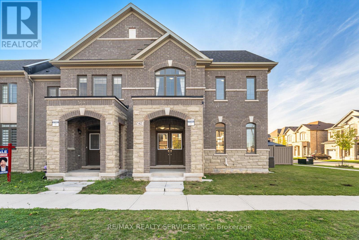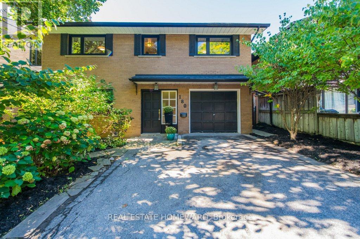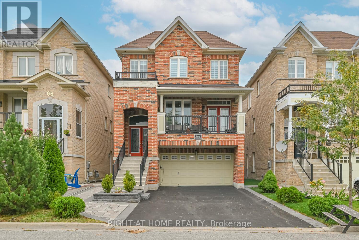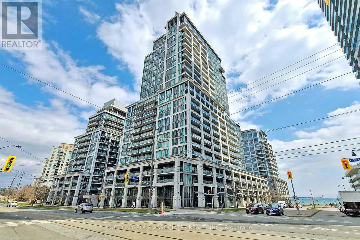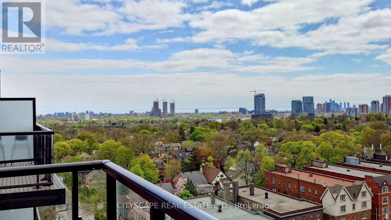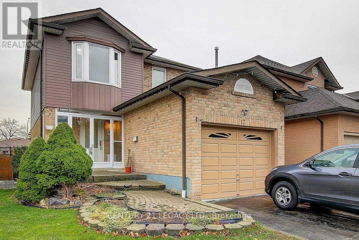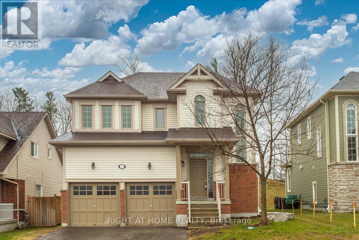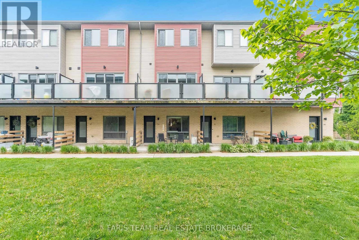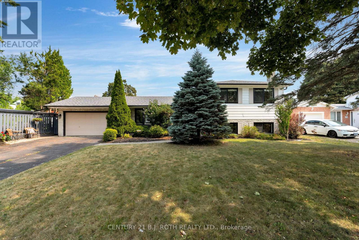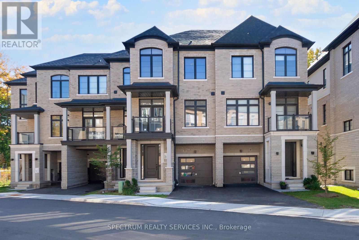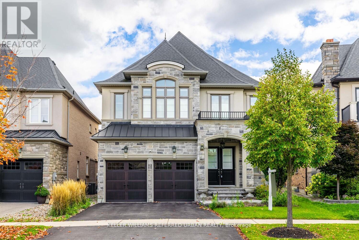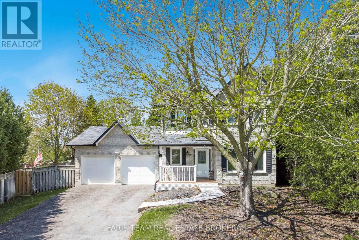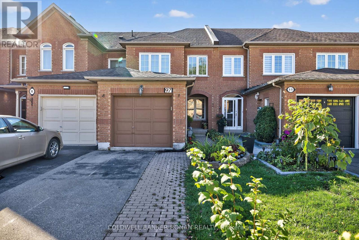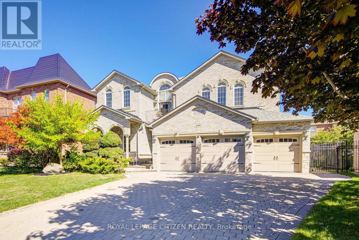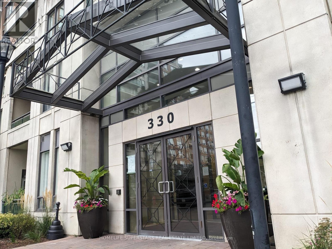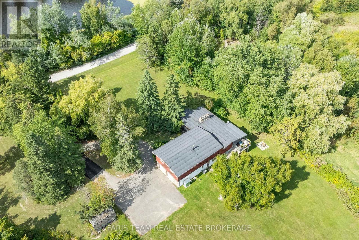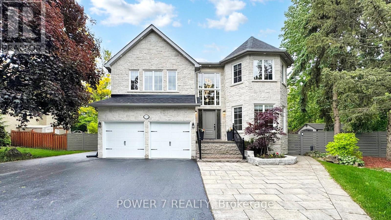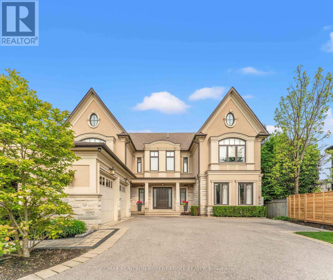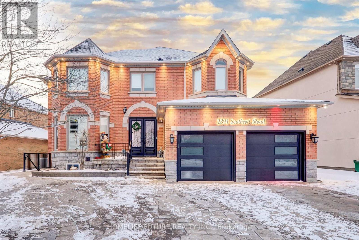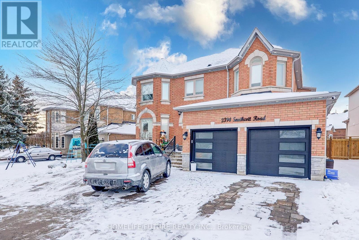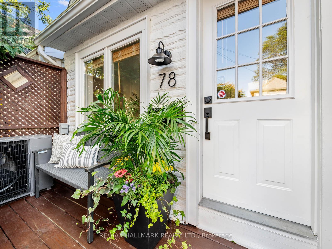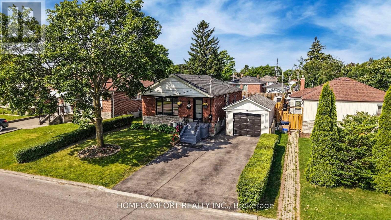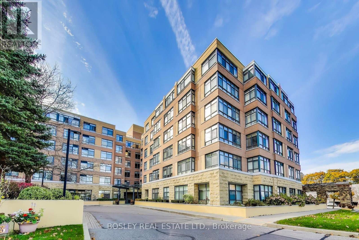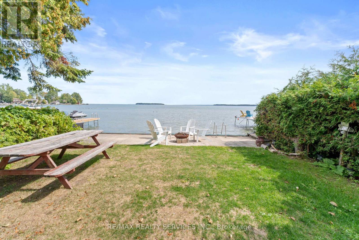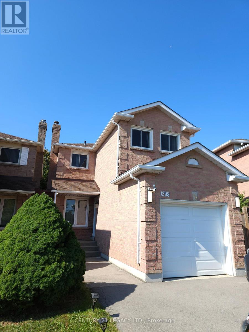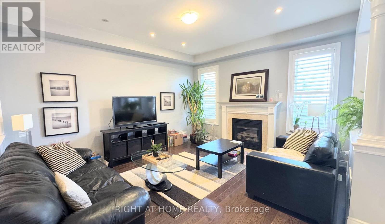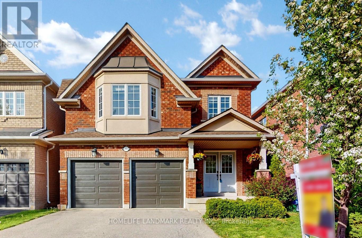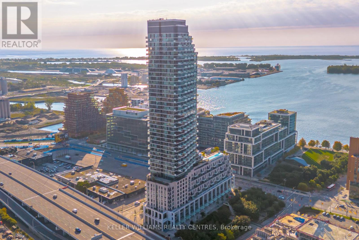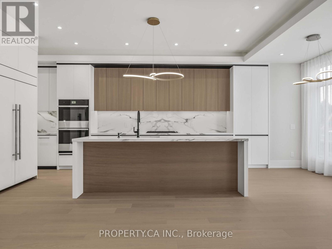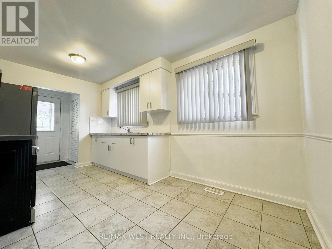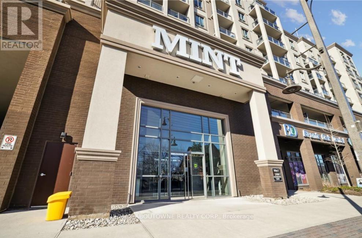3 Dundee Street
Brantford, Ontario
Welcome to 3 Dundee Street in the heart of Brantford! This beautifully renovated 3-bedroom, 2-bath bungalow with a spacious loft is truly move-in ready for you and your family. Inside, you'll love the bright, open-concept layout featuring a large kitchen with a breakfast peninsula, plus separate dining and living areas, perfect for everyday living and entertaining. Toward the back of the home, you will find a bright sunroom with wrap-around windows leading to a pressure-treated deck that overlooks a generous backyard ideal for summer gatherings and relaxing evenings. The property also has a large shop/garage with hydro, providing plenty of space for hobbies, storage, or a workshop. Recent updates include brand-new bathrooms and kitchen, luxury vinyl plank flooring, LED pot lights, windows, roof, upgraded doors, new insulated garage door, a 100-amp breaker panel, furnace and A/C, main-floor laundry, and more. You'll also enjoy a convenient central location close to grocery stores (Metro is just a short walk), restaurants, shopping, parks, excellent schools, and quick access to Highway 403. Come see it for yourself; schedule a viewing today! (id:24801)
RE/MAX Twin City Realty Inc.
41 Sportsman Hill Street
Kitchener, Ontario
Public: Welcome to 41 Sportsman Hill Street! A bright, modern 3-bed, 2.5-bath end-unit freehold townhome situated on a rare oversized 51 x 121 foot deep corner lot in Doon South. With 2,063 sq. ft. of bright modern space, 3 Beds, 2.5 Baths, finished double car garage as an indoor gym offers an extra 352 sq ft of space, a spacious, fully-fenced backyard, it offers the peace & privacy of a detached home. Check out our TOP 6 reasons this home could be the one for you:#6: PREMIUM CORNER LOT: The backyard, paired with a bonus side yard, provides the privacy & freedom of a detached home. With mature landscaping, plenty of room to play or entertain, a walkout to the second-level deck, this property truly maximizes both sunshine & space.#5: BRIGHT MODERN INTERIOR: The carpet-free layout flows effortlessly from the sunlit living room to the dining area, through the kitchen, & out to your second-level deck perfect for indoor-outdoor living. Plenty of pot lights, updated light fixtures, & a convenient powder room complete the freshly painted space, which is just waiting for your personal touch.#4: EAT-IN KITCHEN WITH WALKOUT: The tasteful kitchen combines form & function, with S/S appliances, quartz countertops, bright white cabinetry, subway tile backsplash, & an island with breakfast bar seating. #3: BEDROOMS & BATHROOMS: Upstairs, you'll find three spacious bedrooms including a primary suite complete with a walk-in closet & a private 3-piece ensuite with shower. The two remaining bedrooms are bright & share a modern 4-piece bath with a shower/tub combo.#2: FLEXIBLE LOWER LEVEL: The entry level adds everyday convenience with direct access to the garage, a dedicated laundry area, & a versatile bonus room. #1: SOUGHT-AFTER DOON SOUTH: Doon South continues to be one of Kitchener's top neighbourhoods. You're minutes from the 401, with excellent schools, parks, nature trails, grocery stores, & nearby shopping. It's ideal for commuters, families, & professionals alike. (id:24801)
RE/MAX Twin City Realty Inc.
77 Mccormick Drive
Cambridge, Ontario
Welcome to this stunning 2-storey home in a tranquil, highly desirable Hespeler neighbourhoodnow with even more upgrades. Rarely offered with 4 bedrooms upstairs and 2.5 bathrooms, this ravine-backing property is perfectly located just 5 minutes to Hwy 401 and steps from schools, parks, and trails. The main floor is designed for both entertaining and family life, featuring two inviting living rooms, including a cozy family room with fireplace, an eat-in kitchen remodeled with major upgrades, and a formal dining space for gatherings. Upstairs, the expansive primary suite is a true retreat, complete with a spa-inspired 2019 ensuite showcasing a soaker tub and glass shower. Three additional bright bedrooms and a family bath complete the upper level. The unfinished basement, roughed in for a 3-piece bath, offers incredible potential for future expansion. Recent updates include a WiFi-enabled smart thermostat, cold climate heat pump with hybrid furnace, R60 attic insulation, insulated garage doors, and roof guardsproviding efficiency and comfort year-round. At the exterior, enjoy new landscaping front and back, an interlocking brick driveway, and a new patio enclosure overlooking the private ravine lot adjacent to Sault Park. Inside and out, the home has been elevated with a brand-new fridge and dishwasher (installed June 2025) with 5-year warranties, 24/7 Security cameras included, no subscription fee, and all-new interior/exterior lighting and fan fixtures with smart WiFi switches. Even the front door lock has been modernized with fingerprint and code access. This is a rare find that blends style, comfort, privacy, and smart-home technology in one exceptional Hespeler home. Book your private showing today! (id:24801)
Exp Realty
3812 - 28 Interchange Way
Vaughan, Ontario
Presenting Suite 3812 at Grand Festival Tower D by Menkes - an exceptional 2-bedroom, 2-bath residence in the vibrant Festival South VMC. This model Shanghai 699 sq.ft. suite offers an open-concept kitchen, living, and dining space with a private balcony featuring unobstructed city views. The sleek kitchen is equipped with top-of-the-line appliances, quartz countertops, and modern cabinetry. The master bedroom includes a private ensuite, while the second bedroom is versatile for guests or a home office. Additional highlights include in-suite laundry, engineered hardwood floors, and ample storage. (id:24801)
RE/MAX Hallmark York Group Realty Ltd.
146 Askin Avenue
Windsor, Ontario
Discover an exceptional opportunity in Windsor with this cash-flowing, 8-bedroom student rental or what could be an end users dream home. Situated just steps from the waterfront and a short walk to the university campus, this detached property is perfectly positioned to attract and retain high-quality tenants.This turn-key rental offers a fantastic living arrangement for students, providing spacious accommodations and a prime location with easy public transit access to all campus amenities and the vibrant downtown core.The numbers speak for themselves. With a high demand for quality student housing in the area, this property is poised to deliver amazing cash flow.This is more than just a property; it's a strategic investment in a thriving and reliable market. Don't miss this chance to own a piece of Windsor's booming student rental landscape (id:24801)
Keller Williams Portfolio Realty
404 Tealby Crescent
Waterloo, Ontario
Welcome to 404 Tealby Crescent, Waterloo! An opportunity to settle into a detached home in one of Waterloos most desirable, family-friendly neighbourhoods. Perfectly located less than 10 minutes from Uptown Waterloo and only five minutes to the expressway, this home blends convenience with comfort. Offering three bedrooms and four bathrooms, theres plenty of space for a growing family. A double driveway and double garage add everyday practicality, while inside, the open-concept main level makes a stunning first impression with a two-storey foyer, a spacious great room, and a walk-out to the backyard. The kitchen features a central island and ample prep space, ideal for family meals and entertaining. Upstairs, the primary suite impresses with its walk-in closet and private ensuite bath. A second-storey family room, complete with a gas fireplace, provides the perfect retreat for movie nights or quiet reading. The finished basement expands the living space with a wet bar and three-piece bathroom, making it ideal for guests or entertaining. This home checks all the boxes - space, style, and location! (id:24801)
Chestnut Park Realty(Southwestern Ontario) Ltd
2048 Walker Avenue
Peterborough, Ontario
Semi-Detached Home W/4 Beds & 3 Baths On 3 Finished Levels. Close To Parks, A Beach, The Canal for Fishing & Skating. A Lower-Level In-law Suite, Bedroom, Full Bath & Kitchenette. Private Fully Fenced Backyard to Enjoy While You Relax on the Spacious Deck. Basement waterproof July 2022- New wall built and separate entrance removed in the basement (September 2022)- Basement washroom renovated ( Washroom Fan installed) ( September 2022)- 2nd floor flooring and stairs renovated ( Vinyl installed) October 2021- Kitchen wood and stove replaced ( Jul 2023)- Central air conditioning installed (May 2024)- Eco bee Thermostat installed ( May 2024)- Brand new electric Panel installed in the basement ( May 2024)- Purchasing of Furnace and plumbing maintenance plan with Enercare.- installation of Front entrance Doorbell camera. Juin 2024- Renovation of Front yard Backyard and side yard (Landscaping) (July 2024). - Kitchen Sink pipe renovated- new kitchen tap installed - First floor washroom sink tap and Miror renewed- 2nd floor washroom sink Tap renewed (Sept 2022)- 2nd floor shower renewed (Ap. 2025)- Brand new laundry freestanding deep utility sink with cabinet installed in the laundry room. (id:24801)
Zolo Realty
Main - 145 First Avenue
Kingston, Ontario
Check out this main level opportunity in the desirable Kings court neighborhood a solid stone detached home is well built, with strong bones and a smart layout that opens the door to a range of bungalow full of character, space, and potential. The main floor offers three generously sized windows that bring in more natural light, and a brand new HVAC system for modern comfort. This bedrooms, a bright and inviting living room, convenient main floor laundry, and a well-laid possibilities. (id:24801)
RE/MAX West Realty Inc.
4475 Comfort Crescent
Lincoln, Ontario
Welcome to this beautifully appointed townhome in the heart of Beamsville, where modern style meets everyday convenience. Perfectly designed for comfortable living, this home features a bright and functional layout with great finishes throughout. The main floor showcases an open concept layout. The kitchen overlooks the living and dining area and is complete with a centre island, ample storage space. Spacious living area with direct walk-out to the fully fenced yard. Upstairs, the spacious primary bedroom boasts a luxurious ensuite with a soaker tub, walk-in shower and his/her closet space. Other 2 bedrooms are equally spacious with windows, closets, lighting + ceiling fans. Ideally situated just a short walk to Hilary Bald Park, fast access to and from downtown Beamsville, very close to renowned wineries, excellent schools, and with quick access to the QEW for an easy commute to Toronto or a 30-minute drive to Niagara Falls this townhome truly has it all. (id:24801)
RE/MAX West Realty Inc.
64 Hilldale Road
Toronto, Ontario
Welcome to this versatile and light-filled home in Toronto's west end, offering both space and flexibility in a prime location. With two self-contained two-bedroom units, each with its own private entrance, this property is ideal for those seeking a multi-generational home, an income-producing investment, or the option to live in one unit while renting the other to help offset your mortgage. Generous layouts across both levels are enhanced by abundant natural light, thoughtfully updated kitchens, and comfortable living areas that provide the perfect balance of character and modern convenience. Recent improvements include upgraded windows, radiators, and modern fixtures throughout, ensuring peace of mind for years to come.The property's exterior features add even more value, with a private drive and double garage offering rare convenience in the city. Direct access to the park and trail system makes it easy to enjoy the outdoors right from your doorstep. Located just steps from Stockyards Village and minutes from The Junction, you'll enjoy access to shopping, dining, transit, and all the amenities that make this neighborhood one of Toronto's most desirable. Whether you're looking for a home to grow into, an investment opportunity, or both, this property delivers everyday comfort, financial flexibility, and a welcoming community feel. (id:24801)
Keller Williams Referred Urban Realty
27 - 2165 Stavebank Road
Mississauga, Ontario
You've earned it. This is truly hands-off living at its finest just minutes from the waterfront in Port Credit and a stones throw from the Credit River and Mississaugua Golf & Country Club. Welcome to The Colony, a serene bungaloft community reserved for the select few and most discerning buyers who value convenience, thoughtful design and tranquility. This builder-Model home features 3-bedrooms and 3-bathrooms offering 2,573 Sq Ft of functional and elegant living space accentuated by hardwood floors, multiple gas fireplaces, walk-outs, skylights and soaring ceilings. The main level features a classy formal dining room, expansive kitchen, bright and airy great room, the primary suite and 3rd bedroom or den, as well as a spacious laundry room with garage access. The second level offers a functional loft, spacious 2nd bedroom and a 3rd full bathroom. Step outside onto your partially covered back porch with a new composite deck, bbq gas line and manicured gardens. Just move-in and enjoy this exceptional maintenance-free lifestyle. A bonus: extra driveway parking spaces unlike others in the community. Reach out for more information about condo fee inclusions. (id:24801)
Royal LePage Real Estate Services Phinney Real Estate
62 Block Road
Brampton, Ontario
Truly a Show Stopper! This stunning 4-bedroom, 3-bathroom corner end-unit executive freehold townhome (1997 sqf above grade) is loaded with high-end upgrades and is situated in one of the most sought-after communities of Northwest Brampton. Designed with modern finishes, thoughtfuldetails, and elegant touches throughout, this home offers luxury living at its finest. In the kitchen, there are all stainless steel appliances, gas line for stove with a slide-in range, upgraded stainless steel chimney-style exhaust fan, extra-wide french-door fridge, stainless steel undermount sink, microwave shelf & upgraded kitchen cabinets (MDF & paint finish), ceramic backsplash in glossy brick pattern, upgraded 3cm Caesarstone WhiteAttica quartz countertops (island & counters), and, 2 pendant lights above the breakfast bar. Main Floor includes an electric fireplace with lacquer mantel & marble insert, smooth ceilings throughout, additional outlets in the living room, 24x24 volkas white polished tiles in foyer, mudroom & powderroom. Washrooms feature a glass shower enclosure with door and pot light in primary ensuite, upgraded vanity lights in all washrooms. Beautifully finished full accent walls in primary & 4th bedroom, and stunning half accent wall in 2nd bedroom. Throughout the home there are custom-fit window coverings, 3inch solid oak hardwood flooring (no carpet anywhere). Upgraded oak staircase with metal pickets & oversized handrail/nosing. Garage comes with a garage door opener outlet in ceiling, with extra outlets (one on each side of the garage walls). Outdoor Space features a professionally finished courtyard with paver stone patio (9.5 x 7), paver stone base for gazebo (13.75 x 11.25), and paver stone pathway connecting house to gazebo area. Location: High-demand pocket of Northwest Brampton close to top-rated schools, shopping, parks, transit & all amenities. This home is move-in ready, stylish, and built to impress. list goes on and on. . Bring your fussiest clients. (id:24801)
RE/MAX Realty Services Inc.
12 - 690 Broadway Avenue
Orangeville, Ontario
Ask about this month's Builder Incentive! Purchase directly from the builder and become the first owner of 12-690 Broadway, a brand new townhouse by Sheldon Creek Homes. This modern, 2-storey end-unit is move-in ready and features a finished walk-out basement and a spacious backyard. Step inside to a beautifully designed main floor with high-end finishes including with quartz countertops, white shaker kitchen cabinetry, luxury vinyl plank flooring, and 9' ceilings on the main floor. Enjoy the outdoors on a generous 17' by 10' back deck. Upstairs you will find a large primary suite with a 3-piece ensuite and large walk-in closet, along with two additional bedrooms and a 4-piece main bath. The 690 Broadway Community is a beautiful and vibrant space with a parkette, access to local trails, visitor parking and green space behind. 7 Year Tarion Warranty, plus A/C, paved driveway, & limited lifetime shingles. (id:24801)
Royal LePage Rcr Realty
180 Ellis Avenue
Toronto, Ontario
Fantastic Opportunity to live on this Coveted Street in Desirable Swansea. 180 Ellis Ave is a Solid Brick Two Story Contemporary Home on a Private Ravine & overlooking Rennie Park. Exceptional 40' x 146.87 Lot. Boasting over 1830 Square Feet + 777 Sq Ft. Finished Basement. 4 + 2 Bedrooms , 3 Full Bathrooms, Renovated Chef's Kitchen with Stainless Appliances,Large Picture Window and side door with steps to backyard . Open Concept Living /Dining Room boasts Hardwood Floors , tons of natural light , large windows & walkouts to a very private Terrace overlooking backyard , perfect for morning coffee or 'al fresco' dining . Den/Office on Main Floor is a flexible space offering a 5th Bedroom for guests and walkout to Terrace. Head upstairs to Four Large Bedrooms & Two Full Bathrooms. Primary Bedroom with private balcony overlooking backyard. Bright Renovated Basement with High Ceilings features a Lovely Rec Room perfect for movie nights with family or friends, Retro Brick Fireplace ,(currently not used) , New 3 Pc. Bathroom. Separate Den/Office offers flexible space for Guests. Large Windows & Two Walk-outs to a Patio and Private backyard backing on to a Picturesque Ravine & Rennie Park. Exceptional Lot and Fenced Backyard offers a Parklike Setting with Fantastic Tranquil Treed views. Attached Single Car Garage & Private Double Driveway for total of 4 Car Parking. This is a Beautiful Move in Ready Home , with many upgrades. Add your own personal touches! New Double Glazed Windows & Doors throughout home, Triple Glazed on Main Floor facing Ellis , Newer Furnace , Roof '24, Renovated Kitchen, New Hardwood on Main Floor, 3 Pc Bath Basement . Incredible Location offering Bloor West Village Shops & Restaurants, Beautiful High Park , Tennis Courts, Humber River, boasting some of Toronto's finest schools: Sought after Swansea School catchment & Humberside Collegiate. EZ access to Transit & Downtown (id:24801)
Real Estate Homeward
411 The Thicket
Mississauga, Ontario
Enjoy the Lakefront life of Port Credit! Nestled in a private cul de sac with a 5 min walk to Lake Ontario & the Great Lakes Waterfront Trail you will find your new home! Commuters; this is the place you have been waiting for! Quick access to buses, Port Credit & Long Branch GO. Steps to Port Credit shops and restaurants. No need to worry about parking; just walk right over. Walking distance to sought after schools including St. James, Mentor, Port Credit , Cawthra, St. Paul & Blythe. This beautiful 2 storey home has been professionally renovated using quality finishes thru-out. Boasting almost 3000 sq ft of living space; this home is ready to move into and enjoy family living and entertaining. Entering this home you will be impressed with a stunning new staircase leading to a completely renovated 2nd floor consisting of 4 large bedrooms with new engineered hardwood floors, new doors and casings, 2 fully renovated washrooms and an abundance of closet space. The main floor features a lovely living room area overlooking the dining room which extends to a eat-in kitchen area with newer high-end MIELE appliances, new Corian countertops and backsplash. A cozy Family room features an open concept to the kitchen & a warm wood burning fireplace. The lower level includes the same quality finishes with a large cozy recreation area, fireplace, extra bedroom, 3 pc washroom and tons of storage space. Outside entertaining is super functional with a new over sized patio deck. The backyard features a width of 83 ft; so lots of room for kids to kick the soccer ball. The front yard features beautiful stone driveway and front patio so you can watch the kids play street hockey. Windows and Doors( 2020 ) with transferable warranty, Furnace (2022), AC(2015), Basement reno (2022),Driveway and front Patio(2022), Staircase(2021), 2nd Floor Reno (2021), Kitchen counter (2019), Kitchen appliances (2019), Front patio and driveway (2022), Back Fence (2022), Back deck(2025). (id:24801)
Sutton Group Elite Realty Inc.
64 Everingham Circle
Brampton, Ontario
Rare find backing on to ravine no home behind**, 5 Bedroom, 6 Washroom detached home, approx 3,200 Sq.Ft. of living space, perfect for multi-family living and investors. Spacious Layout designed with luxury in mind. Lower level offers a 5th bedroom with 3-pc washroom, separate entrance, and walk-out to the backyard - ideal for use as an in-law suite. 9 Ft ceiling at main level, stainless steel appliances in kitchen with breakfast area leading to a wooden deck, overlooking the majestic ravine. Second level offers 4 large bedrooms, 3 full bathrooms,each bedroom with bathroom access. Close to Schools, bus stops, parks, plaza, and much more amenities. Basement has a recreation room, washroom and gym room. The gym room can easily be converted in to another bedroom. ** No walkway**. (id:24801)
Right At Home Realty
Century 21 Percy Fulton Ltd.
1204 - 2121 Lake Shore Boulevard W
Toronto, Ontario
Bright and spacious 1 bedroom condo with parking, partially furnished, at Voyager I, offering lakeside living steps from waterfront trails, parks, shops, and dining in Humber Bay Shores with TTC at your doorstep and quick access to the Gardiner. This airy unit features floor-to-ceiling windows, two walkouts to a large balcony, a modern kitchen with granite counters and breakfast bar, a generous bedroom with mirrored closet, a full 4-piece bath, and ensuite laundry. Building amenities include an indoor pool, hot tub, gym, sauna, theatre, guest suites, rooftop sky lounge with panoramic views, and 24-hour concierge. Rent includes parking, furnishings, and all utilities (except cable/internet), with a local property manager and pro-active landlord for your peace of mind. (id:24801)
Sutton Group-Associates Realty Inc.
1210 - 185 Alberta Avenue
Toronto, Ontario
Live/work 1-bedroom + den, 1.5-bath west-facing penthouse, 670 sq. ft., with a 73 sq. ft. balcony. The multipurpose den, equipped with a glass door, can serve as an office or a second bedroom. The elegant open-concept kitchen, with integrated Fulgor Milano appliances, seamlessly blends with the living room. The bedroom includes a large closet with built-in organizers and is spacious enough to accommodate a drawer chest if needed.Located in a great neighbourhood with charming cafes, casual dining spots, and local shopping, including Wychwood Farmers Market, LCBO, and No Frills - all right at your doorstep. Enjoy easy access to public transit with the 512 streetcar and multiple bus routes. (id:24801)
Cityscape Real Estate Ltd.
Bsmnt - 17 Rosebud Avenue
Brampton, Ontario
Legal Basement Apartment (1B/R And 1W/R) In Prime Location (Main St And Vodden, Transit Friendly). Car or no car your commute to different parts of the city wont be a problem considering proximity to Brampton Downtown. Now Available Oct 1st Onwards. Transit: 7-8Mins Walk To Go Station (Downtown Toronto In 40 Minutes), 30Mins Bus Ride To Square One. Commute: 5 Mins Drive To Hwy 410. Grocery: 2Mins Walk To No Frills, 5Mins Walk To Shoppers Drug Mart, 6Min Bus Ride To Walmart. Facing English Street Park With Tennis Courts. Tenant To Pay 30% Of Utilities. Stove, Fridge; Shared-Washer/Dryer. 1 Car Parking Spot. (id:24801)
Century 21 Legacy Ltd.
72 Christy Drive
Wasaga Beach, Ontario
Beautiful 2-Storey Family Home In A Preferred Location In Wasaga Beach, 3 Bedrooms, 2 Car Built-In Garage, New Carpeting, No Backyard Neighbours, Within Close Proximity To All Amenities And A Short Drive To Wasaga's Main Beach. See Virtual Tour For Video and Additional Photos (id:24801)
Right At Home Realty
36 - 369 Essa Road
Barrie, Ontario
Top 5 Reasons You Will Love This Condo: 1) Conveniently located just minutes from Highway 400, shopping, and everyday amenities, making commuting and errands a breeze 2) Enjoy the sense of community with friendly, helpful neighbours in a welcoming and well-maintained setting 3) Take in the peaceful beauty of surrounding greenspace, with a scenic view directly from your kitchen window 4) Relax or entertain with ease thanks to a private balcony off the living room, perfect for your morning coffee or evening unwind 5) Host summer barbeques on your own outdoor patio, surrounded by open greenspace that adds both charm and privacy. 1,681 above grade sq.ft. (id:24801)
Faris Team Real Estate Brokerage
50 Belcourt Avenue
Barrie, Ontario
Welcome to this beautifully updated detached home nestled on a quiet street in Barrie's east end. Offering 3 spacious bedrooms and 2 full bathrooms, this home is move-in ready with upgrades throughout. Step into the bright and stylish newly renovated kitchen, featuring modern finishes and ample storage. The main floor offers a spacious living and dining area, while the family room on the lower level boasts a gas fireplace & large windows. With a separate entrance, this level offers excellent in-law suite potential or added space for extended family. This level also offers a 4th bedroom or office. Upstairs you will find 3 spacious bedrooms and an updated 4 piece bath. The basement is finished with a rec room, laundry and storage. Enjoy the outdoors in the large private yard with a stunning 18x36 in-ground pool with a 9ft deep end. Additional updates include shingles replaced in 2023 and a new furnace installed in 2022. Close to all amenities and with easy access to the highway, this home is well-suited for families and commuters alike. Book your showing today! (id:24801)
Century 21 B.j. Roth Realty Ltd.
17145 8th Concession Road
King, Ontario
Arguably one of the best opportunities in King, this sprawling 2-acre estate offers endless possibilities with three separate buildings to truly live your best life. Work from home or earn income effortlessly with a newly built apartment perched above the pristine 3-car garage complete with an electric car charger. Enjoy sweeping views of your property from expansive sun decks while snacking on fruit from your own trees. With two kitchens and a charming garden house, this is an entertainers paradise perfect for weddings, parties, or your own private sports events. A newly paved driveway makes hosting a breeze, and the massive flat backyard offers serene, endless views that invite imagination. Whether you're looking for a multi-generational retreat, an income-generating property, or a show-stopping venue, the possibilities here are truly endless. (id:24801)
Keller Williams Referred Urban Realty
35 De La Roche Drive
Vaughan, Ontario
Discover refined living at Archetto Woodbridge Towns with this crème de la crème townhome offering 2,345 sq. ft. of beautifully designed space. Backing onto a peaceful woodlot, this home offers serene views from the den, great room, and primary bedroom. Enjoy hardwood floors throughout the ground floor, main level, and upper hallway, with cozy broadloom in all three spacious bedrooms. The ground-floor den features double French doors, a 2-piece ensuite, and a walk-out to a wood deck to the private rear yard. Considerate design continues with a mudroom providing access to the garage and laundry room. The open-concept main level shines with an upgraded white kitchen, waterfall island with breakfast bar, ceramic backsplash, and walk-through servery with custom pantry and cabinetry. A hardwood staircase with iron pickets leads you upstairs where the primary retreat impresses with two walk-in closets, a luxurious 5-piece ensuite, and a private balcony overlooking the woodlot. The second bedroom includes its own walk-in closet, while the third bedroom boasts a large window with a cheerful north view. A modest unfinished basement awaits your personal touch. Complete with a single-car garage and private driveway (2-car parking total). Bonus: Enjoy One Year of Free Condo Maintenance Fees, Central Air Conditioning, and Capped New Home Closing Costs! (id:24801)
Spectrum Realty Services Inc.
113 Burns Boulevard
King, Ontario
Welcome to Refined Living in the Heart of King City. Step into elegance at 113 Burns Blvd, a beautifully appointed 4-bedroom, 4-bathroom residence offering an exceptional blend of luxury, comfort, and curb appeal in one of King City's most prestigious communities. Set on a premium lot and featuring a rare 3-car garage, this executive home is designed for families who value space, style, and sophistication. Inside, you'll find soaring ceilings, wide-plank hardwood floors, and a flowing open-concept layout that perfectly balances formal and casual living. The chef-inspired kitchen boasts high-end appliances, custom cabinetry, stone countertops, and an oversized island, ideal for hosting or weeknight dinners alike. Upstairs, four generous bedrooms offer plenty of room to grow, including a serene primary retreat complete with a walk-in closet and spa-like ensuite. The professionally finished backyard is equally impressive, featuring custom landscaping, a built-in irrigation system, and ample space for entertaining or relaxing under the stars.The rare 3-car garage provides not only ample parking but also additional storage and functionality, a standout feature in this sought-after neighbourhood. Located minutes from top-rated schools, scenic trails, boutique shops, and the GO Station, this home offers the best of both worlds, refined living in a charming, connected community. Don't miss this opportunity to rediscover 113 Burns Blvd, complete with the luxury of a 3-car garage. Book your private tour today. (id:24801)
Keller Williams Referred Urban Realty
2 Heritage Road
Innisfil, Ontario
Top 5 Reasons You Will Love This Home: 1) Delightful 2-storey home boasting a brick and vinyl siding exterior with a covered front porch that sets the tone for warm welcomes and quiet morning coffees 2) Inside, enjoy a spacious kitchen, dedicated dining area, and a large living room that flows seamlessly into the hot tub room, complemented by a convenient front office and bathroom ideal for remote work or hosting guests 3) Upper level presents four generously sized bedrooms, including a private primary suite with its own walk-in closet and ensuite, creating a perfect retreat for rest and relaxation 4) Step into the fully fenced backyard, complete with a large deck for al fresco dining, direct access to the sauna, and ample greenspace surrounded by mature trees 5) Perfectly located in a friendly community with easy access to schools, parks, shopping, dining, and major highways, while vibrant local events like the Steam Show, Music Festival, and WingDing bring small-town charm to everyday living. 2,447 square feet plus an unfinished basement. Age36. (id:24801)
Faris Team Real Estate Brokerage
97 Parktree Drive
Vaughan, Ontario
Welcome to 97 Parktree Drive! This Bright, Spacious 3 Bedroom Townhome, with a Finished Walk-Out Basement backing on to greenspace in a desirable Vaughan location is a must see! A Spacious Living Room With a Gas Fireplace, Eat-In Kitchen With a Main Floor Walk-Out to A Balcony with A Winding Staircase to the Lower Level Patio & Walk-Out Area! You're very own Private Fenced Backyard Oasis, Overlooking Greenspace, With No Neighbors Behind! A Large Primary Bedroom With a Private 4pc Ensuite & Large Double Closet, Plus Two Additional Generous Bedrooms Complete the 2nd Floor! A finished lower level with a 2pc Bathroom, Laundry Room, Cold Room/Cantina, A Full Size Above Grade Window AND Walk-Out to The Private Backyard Provide Lots of Additional Recreational Space for the Entire Family to Enjoy, With Plenty of Additional Storage Space too! All of This Just minutes to Vaughan Mills, Wonderland, Public/Catholic schools, Parks, Recreation Centre, Restaurants, Public Transit, York Region Transit & Jane Station TTC Transport Hub, Cartellucci Vaughan Hospital - quick access to Hwy 400 Make for an Ideal Location for the entire family, and an easy commute to & from the GTA in 30 Minutes too! (id:24801)
Coldwell Banker Ronan Realty
180 Kimber Crescent
Vaughan, Ontario
Welcome to the home your family has been waiting for. This executive residence offers approximately 6,000 sq. ft. of thoughtfully designed living space, blending luxury, comfort, and practicality. From everyday family living to elegant entertaining, every detail has been carefully crafted to provide both warmth and sophistication.The main level features a bright, open layout, kitchen with ample cabinetry, and elegant finishes throughout. A cozy fireplace creates the perfect backdrop for gatherings, while large windows fill the home with natural light.The fully finished basement is a true highlight, offering a complete in-law suite with kitchen, bath, bedroom, laundry room, and plenty of open space. This versatile area is perfect for multi-generational living, hosting extended family and guests, or providing additional room to relax.Step outside to a pool-sized backyard, ideal for creating your private outdoor retreat. The underground sprinkler system makes lawn care effortless, while the three car garage offers ample parking and storage for growing families or car enthusiasts. Upgrades and Features: **Carpet-free throughout **Newer roof ** Newer furnace and A/C **Underground sprinkler system for easy lawn care. Cozy fireplace and elegant finishes throughout, Modern kitchen with ample cabinetry and counter space. **Finished basement with full in-law suite (kitchen, bath, bedroom, laundry) **No rental equipment everything is fully owned. Nestled in one of Vaughans most prestigious neighbourhoods, this home is surrounded by custom built multi million dollar properties and combines luxury living with family friendly charm. Located just minutes from Vaughan Mills, Canadas Wonderland, top rated schools, scenic parks, and major highways, the convenience is unmatched.This is more than a house; it is a home designed to bring people together, offering the perfect balance of elegance, comfort, and location. (id:24801)
Royal LePage Citizen Realty
1637 15 Side Road
New Tecumseth, Ontario
Welcome to your private paradise - an extraordinary 5-acre country retreat in rural New Tecumseth offering breathtaking panoramic views of open fields, mature trees, and the serenity of nature, all just minutes north of Highway 9. Enjoy the perfect blend of peaceful country living with convenient access to major routes just 10 minutes to Hwy 400, 7 minutes to Hwy 27, & only 30 minutes to both Toronto & Barrie. As you drive down the long, tree-lined driveway, you'll immediately feel the sense of peace & tranquility. The impressive frontage provides a grand entrance to your custom-built raised bungalow, surrounded by lush greenery and fresh air. Inside, the home boasts a massive, character-filled living room with soaring ceilings, hardwood floors, a large bay window, and a cozy wood stove that adds stunning ambiance. Walkout to the beautiful sunroom the perfect spot to soak in the natural surroundings. The open-concept kitchen features ample cabinetry and a center island, ideal for entertaining & family gatherings. The main level offers three spacious bedrooms, including two with 4-piece ensuites and private walkouts to decksone ideal for sunrise coffees, the other perfectly positioned for stunning sunset views. A versatile den adds even more flexibility to the layout. Downstairs, a separate entrance leads to a bright, above-grade basement apartment ideal for multi-generational living or rental income. It features large windows, a full kitchen, and plenty of living space. The deep, two-car garage with direct interior access adds functionality & easy access to vehicles away from the elements. The entire home has been professionally cleaned, offering a fresh, move-in-ready environment for its next owners. Step outside to your expansive entertainers deck with direct access to a sizeable above-ground pool perfect for summer BBQs under the stars. Surrounded by wide-open skies and natural beauty, this outdoor space invites you to unwind, host, and enjoy life in the country. (id:24801)
Royal LePage Rcr Realty
Lph10 - 330 Red Maple Road
Richmond Hill, Ontario
Tons of Natural Light in this Lower Penthouse 2 Bed, 2 Full Bath Suite At The Vineyards Condo With A Functional Layout. Located In The Heart Of Richmond Hill Minutes To Yonge St., Hillcrest Mall, Transit, Shopping, Restaurants, Hwy 407 and More! The Condo Complex Features Great Amenities Including; An Indoor Pool, Hot Tub, Sauna, Gym, Tennis Court, Rooftop Terrace, And Bbq Area. Secure Complex With Gated Security. (id:24801)
Homelife Superstars Real Estate Limited
175 South Summit Farm Road
King, Ontario
Top 5 Reasons You Will Love This Home: 1) Discover this rare offering of a charming bungalow set on 10.94 acres of land in prestigious King Township, where nature, privacy, and potential come together 2) Nestled in a peaceful estate setting, this property showcases a scenic pond, a lush canopy of mature trees, and a spacious residence surrounded by natural beauty 3) Whether you choose to renovate the existing home with your own personal touch or re-imagine the landscape entirely with a brand-new build, the possibilities here are endless for creating a true masterpiece estate 4) Added value comes with previously approved architectural plans for a luxury home and pool, available upon request, offering a head start to your dream vision 5) The current home features expansive living and entertaining spaces, including a bright and inviting living room, a generous kitchen, a primary retreat with spa-like 5-piece ensuite, and an impressive covered concrete deck overlooking the grounds. 2,057 above grade sq.ft. plus a partially finished basement. (id:24801)
Faris Team Real Estate Brokerage
1098 Secretariate Road
Newmarket, Ontario
Prestigious Stonehaven! Discover this beautifully upgraded home on a premium 72 x 189 lot on sought-after Secretariate Rd. Over $300K in upgrades! Exceptional layout featuring a stunning high-ceiling foyer and an upper-level great room with 10' ceiling and a second fireplace perfect for entertaining or relaxing. This meticulously maintained home boasts a spacious main-floor family room with a cozy wood-burning fireplace, a double car garage with epoxy flooring, and a long, wide driveway that fits up to 8 cars. Enjoy a massive, private backyard oasis with professional landscaping and interlocking stonework. Sun-filled interior drenched in natural light. Prime location: Minutes to Hwy 404, top schools, parks, restaurants, and shopping. (id:24801)
Power 7 Realty
50 Evita Court
Vaughan, Ontario
This Sparing-No-Expense Showpiece Epitomizes Uncompromising Luxury and Meticulous Attention to Detail at Every Turn. Nestled On A Coveted Cul-De-Sac, This Custom-Built Masterpiece Seamlessly Blends Timeless Elegance With Modern Sophistication. Spanning Over 5424 Sq/Ft (+ 2447 Sq/Ft Basement) With 5+1 Bedrooms And 6 Baths, This Exceptional Home Showcases Impeccable Craftsmanship With Soaring 10' Main Floor And 9' Second-Floor Ceilings (With 14' Coffered Details), Hardwood Floors Throughout And 40 In-Ceiling Speakers Wired For Home Automation. Step Into The Stunning Foyer, Where A Grand Central Hallway Gracefully Connects All Principal Rooms. The Open-Concept Living and Dining Areas Set the Stage for Intimate Gatherings and Lavish Celebrations. A Bespoke Gourmet Kitchen Featuring A Wolf Gas Range/Cooktop, Premium Miele Appliances, A Spacious Center Island, And A Sunlit Breakfast Area Opens Effortlessly To Meticulously Landscaped Grounds, Including A Sparkling Pool With Two Remotely Activated Waterfalls, A Terrace With Motorized Retractable Patio Screens, Masonry Fireplace With A Mounted Television, Gas BBQ Line, Large Gas Fire-Pit, Garden Shed And Multi-Zoned Irrigation, Lighting And Sound. The Main Floor Also Includes An Impressive Family Room, Powder Room, Laundry/Mud Room, and a Secluded Home Office. The 2nd Level Consists Of A Lavish Primary Suite And Four Family/Guest/Office/Games Rooms, All With Ensuite Baths And Large Custom Closets, Offering A Retreat For Each Family Member. The Lower Level Is Ideal For Entertaining And Recreation, Boasting A Gas Fireplace, Home Theatre/Golf Simulator, Gym, Wine Cellar, And Nanny/In-Law Suite With A Separate Walkout To The Rear Yard. This One-Of-A-Kind Residence Offers An Unparalleled Living Experience For Those Who Seek Refinement And Serenity. (id:24801)
RE/MAX Realtron Robert Kroll Realty
1br - Bsmt - 2394 Southcott Road
Pickering, Ontario
WOW!! LOCATION LOCATION!! Elegant Home In Popular Buckingham Gates Enclave In Heart Of Pickering, LEGAL BASEMENT With Larger Living & Dining With Master Bedroom With Full Bathroom And Separate Entrance With Separate Laundry With S/S Appliances And Just Steps Down To Buses, Shopping Plazas, Park And Just 3 Minutes To Pickering Town Center, GO Train & Just 3 Minutes To HWY 401 & HWY 407 And Much More... (id:24801)
Homelife/future Realty Inc.
2br - Bsmt - 2394 Southcott Road
Pickering, Ontario
Wow!! Location Location! Elegant Home In Popular Buckingham Gates Enclave In Heart Of Pickering, New Legal Basement With Larger Living & Dining With Master Bedroom With En-Suite Bath And 2nd Bedroom Has Own 2nd Full Bathroom And Separate Entrance With Separate New Laundry With New Appliances And Just Steps Down To Buses, Shopping Plazas, Park And Just 3 Minutes To Pickering Town Center, GO Train & Just 3 Minutes To HWY 401 & HWY 407 And Much More. (id:24801)
Homelife/future Realty Inc.
78 Seymour Avenue
Toronto, Ontario
Welcome to 78 Seymour Avenue, a beautifully renovated two-bedroom home in The Pocket a neighbourhood celebrated for its community feel and urban convenience. The enclosed front porch serves as a practical mudroom, offering extra storage and a bright, welcoming entry. Inside, the open-concept living and dining area feature hardwood floors, creating a warm, inviting space that's perfect for both everyday living and entertaining. The modern kitchen is equipped with quartz counters and stainless-steel appliances, with a seamless walkout to a west-facing deck and landscaped backyard a private oasis with a very special secret garden feel, ideal for summer evenings, alfresco dining, or weekend gatherings. Upstairs, the spacious primary bedroom features wall-to-wall closets, while the second bedroom is equally bright and inviting. The lower level extends the living space with a cozy family room, a second bathroom, and laundry area. Other highlights include a backyard storage shed and thoughtful upgrades throughout. With an 90 Walk Score, youre moments to the Danforth's shops, restaurants, and cafés, a 10-minute walk to Donlands Station, and steps to Phin Park a cherished community hub for families and neighbours.78 Seymour Avenue is a turnkey home that blends style, comfort, and community in one of Toronto's most desirable pockets. (id:24801)
RE/MAX Hallmark Realty Ltd.
34 Crosland Drive
Toronto, Ontario
Look No Further! Tastefully renovated & move-in-ready 3+2 bungalow with 3 bathrooms (2 full + 1 powder), 2 full kitchens, and 2 sets of laundry in the prime Wexford-Maryvale community on a premium 46.75 ft x 107 ft lot. Beautifully landscaped for enhanced privacy and exceptional curb appeal!The modern open-concept main floor renovation (2025, with permit) features 3 spacious bedrooms, 1 full bath, and 1 powder room, with engineered hardwood floors, pot lights, and a chefs kitchen boasting an oversized quartz island and top-of-the-line stainless steel appliances. The intimate primary bedroom offers a deck walkout to a private, fully fenced backyard with exterior lighting perfect for relaxing or entertaining.The finished basement with separate entrance includes 2 bedrooms, a full kitchen, laundry, and a full bath ideal as a rental suite or in-law unit.Garage plus deep double driveway provide ample parking. Located in a family-friendly neighborhood, just a short walk to public & Catholic schools, TTC bus routes with direct connections to Line 1 & Line 2 subways, shopping (malls, plazas, groceries, restaurants, banks), and parks. Close to Hwy 401/DVP/404.More upgrades: Garage Door Opener (new, 2025), fence (20252018), shed (2023), furnace (2022), roof (2020), windows (2018).The home features a large heated in-ground swimming pool with fully operational pump, heater (2021), and sand filter (2021). The vinyl liner will need to be replaced, but the seller is happy to help with the cost of a new liner if the buyer would like to enjoy the pool, or offer the same credit if the buyer prefers to have it removed. (id:24801)
Homecomfort Realty Inc.
216 - 115 Bonis Avenue
Toronto, Ontario
Retirement living begins - welcome to Shepherd Gardens! Make new friends and enjoy plenty of great resort-like amenities in this 65+ independent lifestyle building with indoor pool, restaurant, hair salon, chapel, gym - the list goes on! Many organized events year-round for the social butterfly. Clean, bright and spacious unit is ready to move in. A downsizers dream large 2-bedroom layout with lovely solarium. Cluster Care support and 24hr handyman service available in building. Oversized primary bedroom with walk-in closet and 4pc ensuite bath with tub cutout for accessibility. Newly renovated 2nd bathroom with low-profile walk-in shower! Wheelchair accessible building - safe and functional layout. Impressive private gardens. Dont miss this one. Monthly fees include property tax: $883.39+$147.18=$1030.57 per month. Ensuite laundry with W/D and freezer. Rough-in for dishwasher. Sprinkler system. BBQ area for your enjoyment. (id:24801)
Bosley Real Estate Ltd.
54 Plymbridge Road
Toronto, Ontario
**Welcome to perfectly situated in the esteemed and scenic enclave of Hoggs Hollow, this property offers an unparalleled opportunity to all end-users(families) or investors or builders, Nestled within a private forested area, it's a haven for nature enthusiasts seeking tranquility in the city, effortlessly blends country serenity and urban convenient to yonge subway station and highways. This charm home offers a spacious over 3000 sqft of living area, 9 ft ceiling family room, recently update & upgrade elements(spent $$$$) thru-out inside/outside. The family living zone boasts a gorgeous fireplace, creating a cozy/warm atmosphere, and well situated to overlook the private backyard garden. The kitchen provides update/stainless steel appliance and update cabinet, a centre island and breakfast bar area. Upper level, 4 bedrooms are well-proportioned room size with hardwood floors and closets. The lower level offers extra space for your family needed, a separate entrance, and a direct access to the full size of 2 cars garage. The backyard offers an in-ground swimming pool, and a private ravine. 10 Minutes Walk To Subway Station, 15 Minutes Ride to Downtown. Top Ranking Armour Heights PS, York Mills CI & Private Schools! (id:24801)
Forest Hill Real Estate Inc.
2305 Crystal Beach Road
Innisfil, Ontario
Prime Lake Simcoe Waterfront! Rarely offered fully renovated 2-bedroom, 4-season home on a level lot along the sandy shores of Lake Simcoe, offering breathtaking, unobstructed views. Featuring an open-concept layout with walkout to the lake, updated siding, insulation, windows, roof (2019), 100-amp panel (2021), newer heatpump(2023) , pot lighting, ceiling speakers and modern finishes throughout. Enjoy a large deck with hot tub, concrete break wall, and detached garage. Municipal water & sewer. Located in a sought-after Innisfil community surrounded by luxury homes & cottages. Close to beaches, schools, grocery, and just minutes to future GO Train and RVH campus. Perfect as a year-round home, weekend getaway, or investment property! (id:24801)
RE/MAX Realty Services Inc.
1298 Valerie Crescent
Oakville, Ontario
Welcome to this well-maintained link home in the highly sought-after Clearview neighborhood of Oakville, surrounded by top-ranked schools including St. Luke, James W. Hill Public School, and Oakville Trafalgar High School making it an ideal choice for families. The home features a modern kitchen with upgraded appliances, quartz countertops, and a bright breakfast area with direct access to the backyard perfect for children to play and family gatherings. All washrooms have been tastefully renovated, and the second floor offers three spacious bedrooms with two full bathrooms, providing plenty of room for the whole family. The finished lower level adds versatile space, ideal for a childrens playroom, home office, or media area, along with ample storage and shelving. Recently installed pot lights ensure a bright, welcoming atmosphere throughout. Location is unbeatable: just 2 minutes to QEW, 5 minutes to Hwy 403, and 7 minutes to Clarkson GO Station. Parks, tennis courts, playgrounds, trails, shopping, and restaurants are all nearby, offering a vibrant family lifestyle. Pride of ownership shows, with the property being owner-occupied and lightly lived in. (id:24801)
Century 21 Legacy Ltd.
15230 Keele Street
King, Ontario
DREAM HOME OPPORTUNITY ~ in King City! HUGE!! and MAJESTIC 20,500 SQ.FT. ULTRA LUXURY LIVING SPACE (13,750 + 6750). Are you ready to make your dream home a reality in the sought-after King City? This is your opportunity to customize a spectacular home on a flat 5-acre lot nestled among multi-million dollar luxury homes. Featuring a built-in panic room for ultimate safety, a helipad for seamless and exclusive travel, an observation deck with a hot tub for breathtaking views and relaxation, a state-of-the-art gym to stay fit without leaving home, a 10-car garage to accommodate your prized vehicle collection, and a recreation room perfect for entertainment and leisure. Additionally, there is a nanny suite in the lower level for added privacy. The property is currently under construction with the ~~BEST-of-the-BEST~~ materials used and is available for your finishing touches. This exclusive residence is situated on a private street, offering a unique chance to craft a truly exceptional living space in King City's prestigious postal code. Don't miss out on the chance to make this home your own. Architectural drawings and all approvals are on hand, ready for you to customize to your heart's content. **EXTRAS** House Being Sold In An 'As Is Where Is' Condition. (id:24801)
RE/MAX Realtron Realty Inc.
Psr
2431 Pine Glen Road
Oakville, Ontario
Gorgeous, Open Concept Floor Plan Giving Luxury Living Space. 4Br Detached Home ! 9Ft Main Floor Smooth Ceiling !!, Upgraded Hardwood Flooring In The Living, California Shutters All Windows Incl Br, New Interlock Driveway, Circular Oak Hardwood Stairs, Pot Lights Living & Family Rooms, Berber Carpet With Quality Underpad In The Bedrooms. Upgraded Quality Finishings Incl A Gourmet-Style Kitchen With Stainless Steel Appliances, Granite Countertops& Backsplash. (id:24801)
Right At Home Realty
2151 Orchard Road
Burlington, Ontario
This Stunning Home Nestled In The Highly Sought-After Orchard Community! Home Features Many Tasteful Updates Including Large Eat-In Kitchen Revamp (2020) With Quartz Counters,5 Burner Gas Stove & S/S Appliances! Primary Bdrm With Walk-In Closet ,4 Piece Ensuite Featuring A Corner Soaker Tub And Glass Shower! A Spacious Great Room Offers Cathedral Ceilings, Bay Window, Gas Fp & Built-In Book Cases! Finished Basement With Full Kitchen, 3P Bathroom, Gas Fireplace, Stone Feature Wall And Perfect Por An In-Law Suite. Direct Access From Garage To Main Floor And Bsmt. Upgrades Include : Fresh Painting & Morden Lights('25), Bath Quartz Counters, Gas Stove and Gas Line to Back Yard For BBQ('21),Garage Doors ('20), Roof & Furnace('18) And More! Minutes To 407, Qew And Go. Excellent School District, Close To Shopping, Restaurants And Amenities. (id:24801)
Homelife Landmark Realty Inc.
2009 - 16 Bonnycastle Street
Toronto, Ontario
Location, location, location! Welcome to Monde Condominiums Unit 2009 at 16 Bonnycastle Street, one of Torontos most sought after property. This stunning 2 bedroom, 2 bathroom residence offers one of the best views in the city overlooking Toronto Centre Island and the sparkling waters of Lake Ontario. Floor-to-ceiling windows flood the space with natural light, creating an inviting and modern atmosphere you will love coming home to. Step outside to your private balcony and take in the breathtaking scenery, including a perfect vantage point over one of Toronto's premier rooftop pools. Whether entertaining or relaxing, this home offers a lifestyle as impressive as its views. Perfectly situated in the Waterfront Communities, you're just minutes from the historic Distillery District, Cherry Street Bridge, and the cities exciting new and upcoming port lands development. Commuting is seamless with quick access to the Gardiner Expressway, GO Transit, and TTC, while being only steps away from George Brown College, Scotiabank Arena, CN Tower and Rogers Centre. At Monde Condominiums, world-class amenities elevate everyday living. Enjoy the rooftop pool, fully equipped gym, yoga centre, gaming and billiards rooms, party lounge, sauna, and steam room all designed with comfort and community in mind. This is more than a home; its an investment in Toronto's growing waterfront future. Experience luxury, convenience, and endless possibilities at 16 Bonnycastle Street Unit 2009! (id:24801)
Keller Williams Realty Centres
68 Lynnhaven Road
Toronto, Ontario
Welcome to 68 Lynnhaven Road, a brand-new custom built luxury home offering the perfect blend of design, comfort, and function. This stunning residence features four spacious bedrooms each with its own private ensuite bathroom six bathrooms in total. Every detail has been thoughtfully curated with top-of-the-line finishes, custom built-in cabinetry, and walk-in closets throughout. The main floor boasts a bright open-concept Kitchen. The gourmet eat-in kitchen is the centerpiece of the home, outfitted with premium appliances, sleek cabinetry, and modern finishes, and offers a seamless walkout to the backyard for effortless indoor-outdoor living. A formal living room, elegant dining room, and a sun-filled family room, creating the perfect flow for everyday living and entertaining. Upstairs each bedroom is a retreat, designed with private ensuite baths and spacious walk-in closets. The fully finished walkout basement extends the living space with a gorgeous custom bar, large recreation area, and room for a gym, office, or guest suite. With a two-car garage and direct home access, convenience is built right in. From the soaring ceilings to the custom cabinetry and abundant storage solutions, this home was designed to maximize both style and functionality. Every corner reflects meticulous craftsmanship and a commitment to quality, making this residence truly move-in ready. Perfect for both entertaining and relaxing, is a rare opportunity to own a home where luxury meets everyday convenience. Backyard has drawings for a pool sized yard. (id:24801)
Property.ca Inc.
25 Bimini Crescent
Toronto, Ontario
Welcome to this beautifully renovated 4-bedroom, 2-bathroom semi-detached home, perfectly located with the backyard facing a quiet community park. A pathway just steps away leads directly to the park and nearby public school, with a Catholic school also just down the street. York University, malls, shopping, dining, transit (subway stations), and major highways are only a short drive away, making this property ideal for both families and investors. The home features a bright and functional layout with modern updates throughout. The finished basement includes a separate side entrance, creating an excellent opportunity for rental income or an in-law suite, with brand new stainless steel appliances in both kitchens and brand new washer and dryer on both the main and basement levels. Enjoy a large parking area with a carport and a detached garage, offering space for up to 6.5 vehicles in total. This property combines comfort, convenience, and investment potential all in one. Don't miss your chance to own a versatile home in a prime location! (id:24801)
RE/MAX West Realty Inc.
624 - 2486 Old Bronte Road
Oakville, Ontario
Bright & Spacious Executive-Style Condo for Lease. Welcome to MINT Condos - beautifully maintained 2-bedroom condo, offering a luxurious turnkey lifestyle in the highly sought-after Bronte & Dundas area. Ideally located close to major highways (407, 403, QEW), public transit, Oakville Hospital, shopping, plazas, top-rated schools including Garth Webb SS, golf courses, trails, green space, and a variety of restaurants. This stunning suite features 9 ft ceilings with an abundance of natural light; Open-concept layout with laminate flooring throughout (carpet-free); Modern kitchen with stainless steel appliances, stone countertops & stylish backsplash; Private balcony for relaxing or entertaining; In-suite laundry for convenience; One underground parking spot and one locker for extra storage. Building amenities include a fitness centre, rooftop patio, party rooms, bike storage, and more. Don't miss this opportunity and Book your showing today! (id:24801)
RE/MAX Aboutowne Realty Corp.


