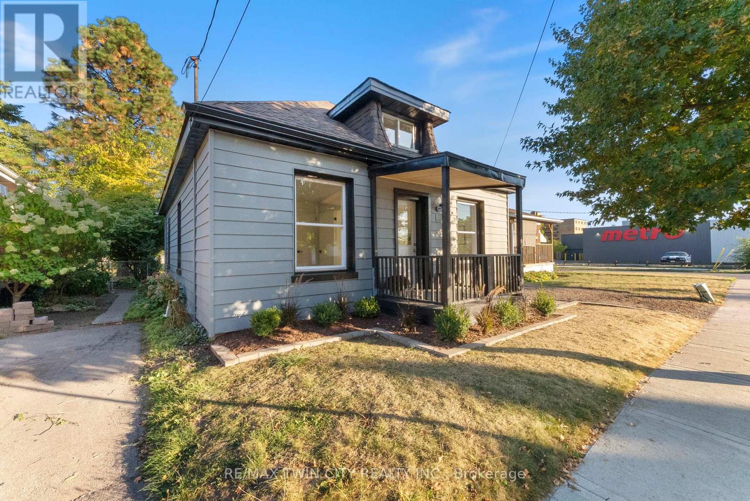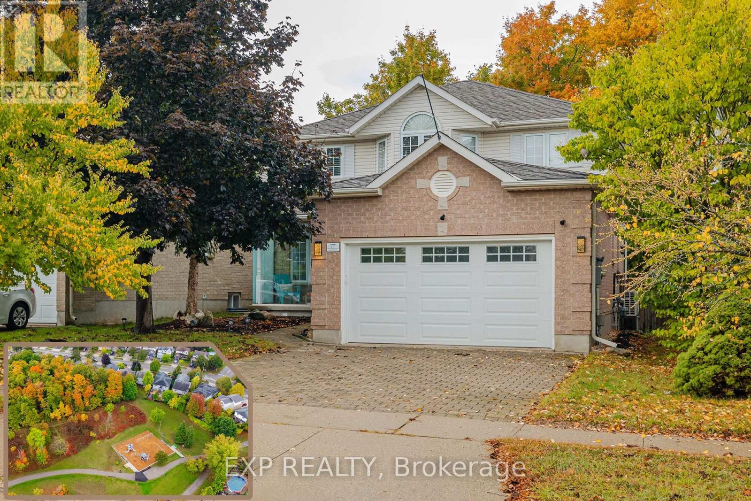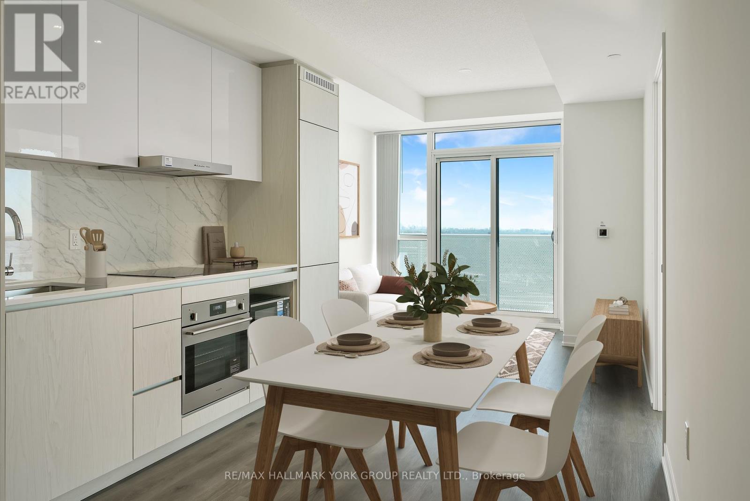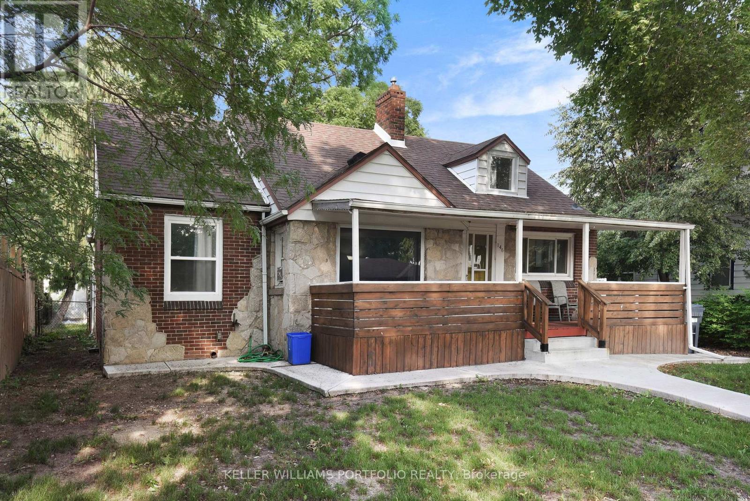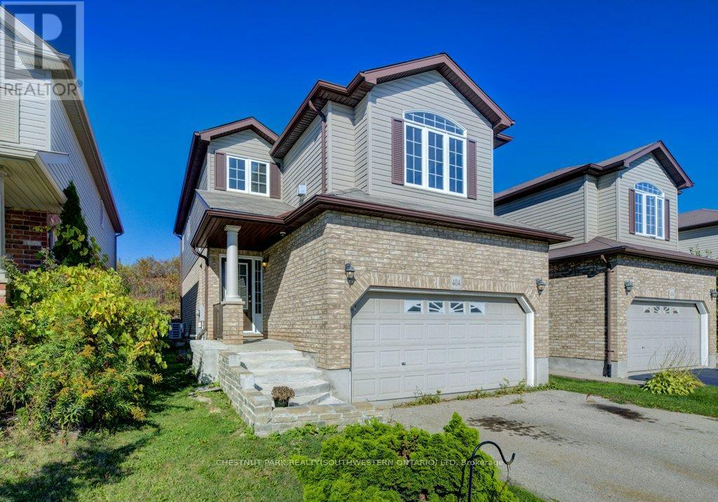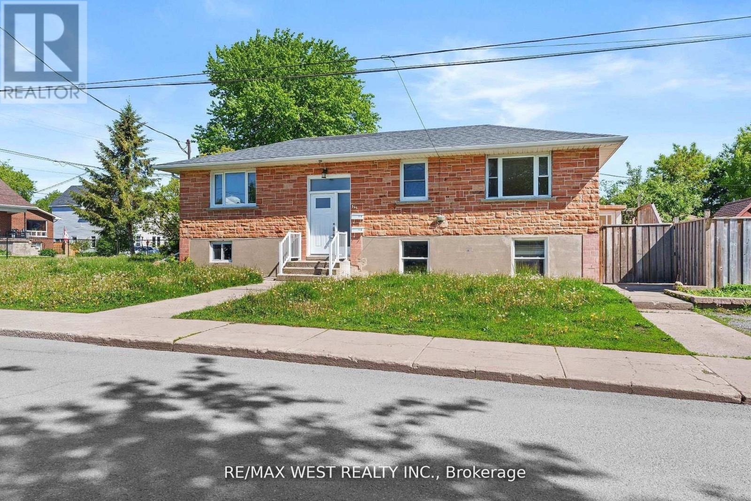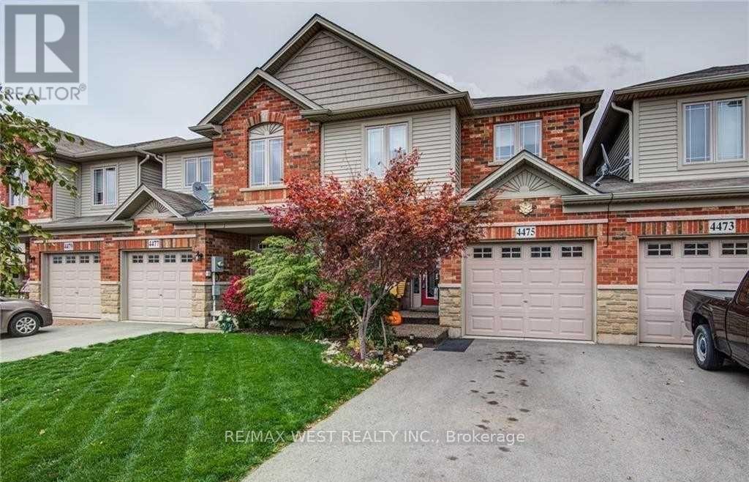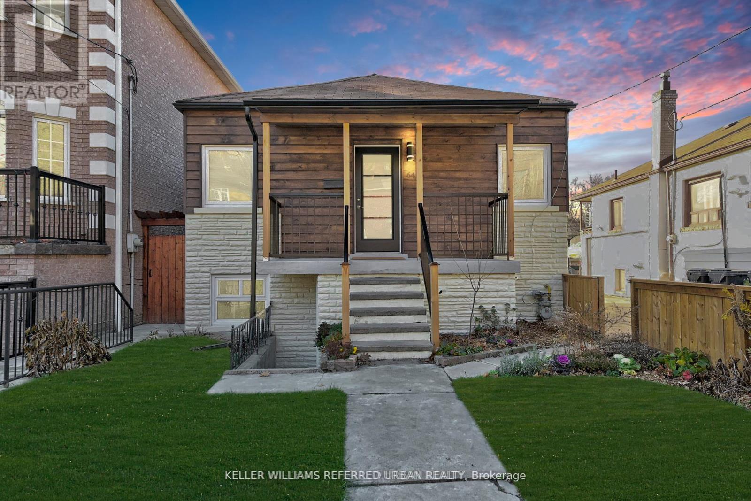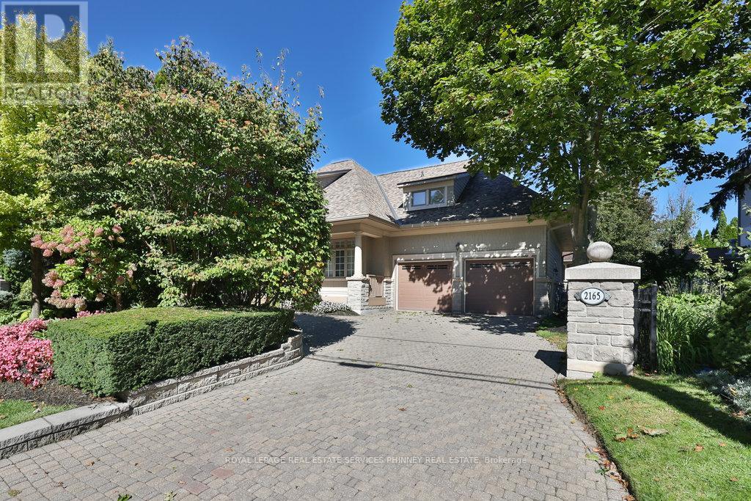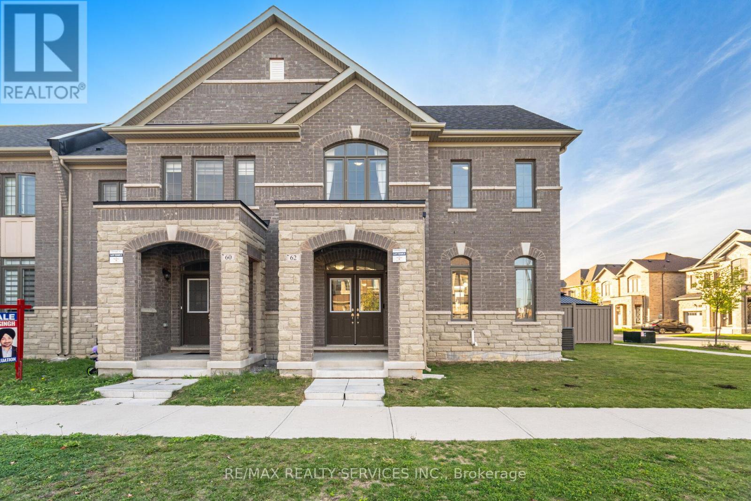3 Dundee Street
Brantford, Ontario
Welcome to 3 Dundee Street in the heart of Brantford! This beautifully renovated 3-bedroom, 2-bath bungalow with a spacious loft is truly move-in ready for you and your family. Inside, you'll love the bright, open-concept layout featuring a large kitchen with a breakfast peninsula, plus separate dining and living areas, perfect for everyday living and entertaining. Toward the back of the home, you will find a bright sunroom with wrap-around windows leading to a pressure-treated deck that overlooks a generous backyard ideal for summer gatherings and relaxing evenings. The property also has a large shop/garage with hydro, providing plenty of space for hobbies, storage, or a workshop. Recent updates include brand-new bathrooms and kitchen, luxury vinyl plank flooring, LED pot lights, windows, roof, upgraded doors, new insulated garage door, a 100-amp breaker panel, furnace and A/C, main-floor laundry, and more. You'll also enjoy a convenient central location close to grocery stores (Metro is just a short walk), restaurants, shopping, parks, excellent schools, and quick access to Highway 403. Come see it for yourself; schedule a viewing today! (id:24801)
RE/MAX Twin City Realty Inc.
41 Sportsman Hill Street
Kitchener, Ontario
Public: Welcome to 41 Sportsman Hill Street! A bright, modern 3-bed, 2.5-bath end-unit freehold townhome situated on a rare oversized 51 x 121 foot deep corner lot in Doon South. With 2,063 sq. ft. of bright modern space, 3 Beds, 2.5 Baths, finished double car garage as an indoor gym offers an extra 352 sq ft of space, a spacious, fully-fenced backyard, it offers the peace & privacy of a detached home. Check out our TOP 6 reasons this home could be the one for you:#6: PREMIUM CORNER LOT: The backyard, paired with a bonus side yard, provides the privacy & freedom of a detached home. With mature landscaping, plenty of room to play or entertain, a walkout to the second-level deck, this property truly maximizes both sunshine & space.#5: BRIGHT MODERN INTERIOR: The carpet-free layout flows effortlessly from the sunlit living room to the dining area, through the kitchen, & out to your second-level deck perfect for indoor-outdoor living. Plenty of pot lights, updated light fixtures, & a convenient powder room complete the freshly painted space, which is just waiting for your personal touch.#4: EAT-IN KITCHEN WITH WALKOUT: The tasteful kitchen combines form & function, with S/S appliances, quartz countertops, bright white cabinetry, subway tile backsplash, & an island with breakfast bar seating. #3: BEDROOMS & BATHROOMS: Upstairs, you'll find three spacious bedrooms including a primary suite complete with a walk-in closet & a private 3-piece ensuite with shower. The two remaining bedrooms are bright & share a modern 4-piece bath with a shower/tub combo.#2: FLEXIBLE LOWER LEVEL: The entry level adds everyday convenience with direct access to the garage, a dedicated laundry area, & a versatile bonus room. #1: SOUGHT-AFTER DOON SOUTH: Doon South continues to be one of Kitchener's top neighbourhoods. You're minutes from the 401, with excellent schools, parks, nature trails, grocery stores, & nearby shopping. It's ideal for commuters, families, & professionals alike. (id:24801)
RE/MAX Twin City Realty Inc.
77 Mccormick Drive
Cambridge, Ontario
Welcome to this stunning 2-storey home in a tranquil, highly desirable Hespeler neighbourhoodnow with even more upgrades. Rarely offered with 4 bedrooms upstairs and 2.5 bathrooms, this ravine-backing property is perfectly located just 5 minutes to Hwy 401 and steps from schools, parks, and trails. The main floor is designed for both entertaining and family life, featuring two inviting living rooms, including a cozy family room with fireplace, an eat-in kitchen remodeled with major upgrades, and a formal dining space for gatherings. Upstairs, the expansive primary suite is a true retreat, complete with a spa-inspired 2019 ensuite showcasing a soaker tub and glass shower. Three additional bright bedrooms and a family bath complete the upper level. The unfinished basement, roughed in for a 3-piece bath, offers incredible potential for future expansion. Recent updates include a WiFi-enabled smart thermostat, cold climate heat pump with hybrid furnace, R60 attic insulation, insulated garage doors, and roof guardsproviding efficiency and comfort year-round. At the exterior, enjoy new landscaping front and back, an interlocking brick driveway, and a new patio enclosure overlooking the private ravine lot adjacent to Sault Park. Inside and out, the home has been elevated with a brand-new fridge and dishwasher (installed June 2025) with 5-year warranties, 24/7 Security cameras included, no subscription fee, and all-new interior/exterior lighting and fan fixtures with smart WiFi switches. Even the front door lock has been modernized with fingerprint and code access. This is a rare find that blends style, comfort, privacy, and smart-home technology in one exceptional Hespeler home. Book your private showing today! (id:24801)
Exp Realty
3812 - 28 Interchange Way
Vaughan, Ontario
Presenting Suite 3812 at Grand Festival Tower D by Menkes - an exceptional 2-bedroom, 2-bath residence in the vibrant Festival South VMC. This model Shanghai 699 sq.ft. suite offers an open-concept kitchen, living, and dining space with a private balcony featuring unobstructed city views. The sleek kitchen is equipped with top-of-the-line appliances, quartz countertops, and modern cabinetry. The master bedroom includes a private ensuite, while the second bedroom is versatile for guests or a home office. Additional highlights include in-suite laundry, engineered hardwood floors, and ample storage. (id:24801)
RE/MAX Hallmark York Group Realty Ltd.
146 Askin Avenue
Windsor, Ontario
Discover an exceptional opportunity in Windsor with this cash-flowing, 8-bedroom student rental or what could be an end users dream home. Situated just steps from the waterfront and a short walk to the university campus, this detached property is perfectly positioned to attract and retain high-quality tenants.This turn-key rental offers a fantastic living arrangement for students, providing spacious accommodations and a prime location with easy public transit access to all campus amenities and the vibrant downtown core.The numbers speak for themselves. With a high demand for quality student housing in the area, this property is poised to deliver amazing cash flow.This is more than just a property; it's a strategic investment in a thriving and reliable market. Don't miss this chance to own a piece of Windsor's booming student rental landscape (id:24801)
Keller Williams Portfolio Realty
404 Tealby Crescent
Waterloo, Ontario
Welcome to 404 Tealby Crescent, Waterloo! An opportunity to settle into a detached home in one of Waterloos most desirable, family-friendly neighbourhoods. Perfectly located less than 10 minutes from Uptown Waterloo and only five minutes to the expressway, this home blends convenience with comfort. Offering three bedrooms and four bathrooms, theres plenty of space for a growing family. A double driveway and double garage add everyday practicality, while inside, the open-concept main level makes a stunning first impression with a two-storey foyer, a spacious great room, and a walk-out to the backyard. The kitchen features a central island and ample prep space, ideal for family meals and entertaining. Upstairs, the primary suite impresses with its walk-in closet and private ensuite bath. A second-storey family room, complete with a gas fireplace, provides the perfect retreat for movie nights or quiet reading. The finished basement expands the living space with a wet bar and three-piece bathroom, making it ideal for guests or entertaining. This home checks all the boxes - space, style, and location! (id:24801)
Chestnut Park Realty(Southwestern Ontario) Ltd
2048 Walker Avenue
Peterborough, Ontario
Semi-Detached Home W/4 Beds & 3 Baths On 3 Finished Levels. Close To Parks, A Beach, The Canal for Fishing & Skating. A Lower-Level In-law Suite, Bedroom, Full Bath & Kitchenette. Private Fully Fenced Backyard to Enjoy While You Relax on the Spacious Deck. Basement waterproof July 2022- New wall built and separate entrance removed in the basement (September 2022)- Basement washroom renovated ( Washroom Fan installed) ( September 2022)- 2nd floor flooring and stairs renovated ( Vinyl installed) October 2021- Kitchen wood and stove replaced ( Jul 2023)- Central air conditioning installed (May 2024)- Eco bee Thermostat installed ( May 2024)- Brand new electric Panel installed in the basement ( May 2024)- Purchasing of Furnace and plumbing maintenance plan with Enercare.- installation of Front entrance Doorbell camera. Juin 2024- Renovation of Front yard Backyard and side yard (Landscaping) (July 2024). - Kitchen Sink pipe renovated- new kitchen tap installed - First floor washroom sink tap and Miror renewed- 2nd floor washroom sink Tap renewed (Sept 2022)- 2nd floor shower renewed (Ap. 2025)- Brand new laundry freestanding deep utility sink with cabinet installed in the laundry room. (id:24801)
Zolo Realty
Main - 145 First Avenue
Kingston, Ontario
Check out this main level opportunity in the desirable Kings court neighborhood a solid stone detached home is well built, with strong bones and a smart layout that opens the door to a range of bungalow full of character, space, and potential. The main floor offers three generously sized windows that bring in more natural light, and a brand new HVAC system for modern comfort. This bedrooms, a bright and inviting living room, convenient main floor laundry, and a well-laid possibilities. (id:24801)
RE/MAX West Realty Inc.
4475 Comfort Crescent
Lincoln, Ontario
Welcome to this beautifully appointed townhome in the heart of Beamsville, where modern style meets everyday convenience. Perfectly designed for comfortable living, this home features a bright and functional layout with great finishes throughout. The main floor showcases an open concept layout. The kitchen overlooks the living and dining area and is complete with a centre island, ample storage space. Spacious living area with direct walk-out to the fully fenced yard. Upstairs, the spacious primary bedroom boasts a luxurious ensuite with a soaker tub, walk-in shower and his/her closet space. Other 2 bedrooms are equally spacious with windows, closets, lighting + ceiling fans. Ideally situated just a short walk to Hilary Bald Park, fast access to and from downtown Beamsville, very close to renowned wineries, excellent schools, and with quick access to the QEW for an easy commute to Toronto or a 30-minute drive to Niagara Falls this townhome truly has it all. (id:24801)
RE/MAX West Realty Inc.
64 Hilldale Road
Toronto, Ontario
Welcome to this versatile and light-filled home in Toronto's west end, offering both space and flexibility in a prime location. With two self-contained two-bedroom units, each with its own private entrance, this property is ideal for those seeking a multi-generational home, an income-producing investment, or the option to live in one unit while renting the other to help offset your mortgage. Generous layouts across both levels are enhanced by abundant natural light, thoughtfully updated kitchens, and comfortable living areas that provide the perfect balance of character and modern convenience. Recent improvements include upgraded windows, radiators, and modern fixtures throughout, ensuring peace of mind for years to come.The property's exterior features add even more value, with a private drive and double garage offering rare convenience in the city. Direct access to the park and trail system makes it easy to enjoy the outdoors right from your doorstep. Located just steps from Stockyards Village and minutes from The Junction, you'll enjoy access to shopping, dining, transit, and all the amenities that make this neighborhood one of Toronto's most desirable. Whether you're looking for a home to grow into, an investment opportunity, or both, this property delivers everyday comfort, financial flexibility, and a welcoming community feel. (id:24801)
Keller Williams Referred Urban Realty
27 - 2165 Stavebank Road
Mississauga, Ontario
You've earned it. This is truly hands-off living at its finest just minutes from the waterfront in Port Credit and a stones throw from the Credit River and Mississaugua Golf & Country Club. Welcome to The Colony, a serene bungaloft community reserved for the select few and most discerning buyers who value convenience, thoughtful design and tranquility. This builder-Model home features 3-bedrooms and 3-bathrooms offering 2,573 Sq Ft of functional and elegant living space accentuated by hardwood floors, multiple gas fireplaces, walk-outs, skylights and soaring ceilings. The main level features a classy formal dining room, expansive kitchen, bright and airy great room, the primary suite and 3rd bedroom or den, as well as a spacious laundry room with garage access. The second level offers a functional loft, spacious 2nd bedroom and a 3rd full bathroom. Step outside onto your partially covered back porch with a new composite deck, bbq gas line and manicured gardens. Just move-in and enjoy this exceptional maintenance-free lifestyle. A bonus: extra driveway parking spaces unlike others in the community. Reach out for more information about condo fee inclusions. (id:24801)
Royal LePage Real Estate Services Phinney Real Estate
62 Block Road
Brampton, Ontario
Truly a Show Stopper! This stunning 4-bedroom, 3-bathroom corner end-unit executive freehold townhome (1997 sqf above grade) is loaded with high-end upgrades and is situated in one of the most sought-after communities of Northwest Brampton. Designed with modern finishes, thoughtfuldetails, and elegant touches throughout, this home offers luxury living at its finest. In the kitchen, there are all stainless steel appliances, gas line for stove with a slide-in range, upgraded stainless steel chimney-style exhaust fan, extra-wide french-door fridge, stainless steel undermount sink, microwave shelf & upgraded kitchen cabinets (MDF & paint finish), ceramic backsplash in glossy brick pattern, upgraded 3cm Caesarstone WhiteAttica quartz countertops (island & counters), and, 2 pendant lights above the breakfast bar. Main Floor includes an electric fireplace with lacquer mantel & marble insert, smooth ceilings throughout, additional outlets in the living room, 24x24 volkas white polished tiles in foyer, mudroom & powderroom. Washrooms feature a glass shower enclosure with door and pot light in primary ensuite, upgraded vanity lights in all washrooms. Beautifully finished full accent walls in primary & 4th bedroom, and stunning half accent wall in 2nd bedroom. Throughout the home there are custom-fit window coverings, 3inch solid oak hardwood flooring (no carpet anywhere). Upgraded oak staircase with metal pickets & oversized handrail/nosing. Garage comes with a garage door opener outlet in ceiling, with extra outlets (one on each side of the garage walls). Outdoor Space features a professionally finished courtyard with paver stone patio (9.5 x 7), paver stone base for gazebo (13.75 x 11.25), and paver stone pathway connecting house to gazebo area. Location: High-demand pocket of Northwest Brampton close to top-rated schools, shopping, parks, transit & all amenities. This home is move-in ready, stylish, and built to impress. list goes on and on. . Bring your fussiest clients. (id:24801)
RE/MAX Realty Services Inc.


