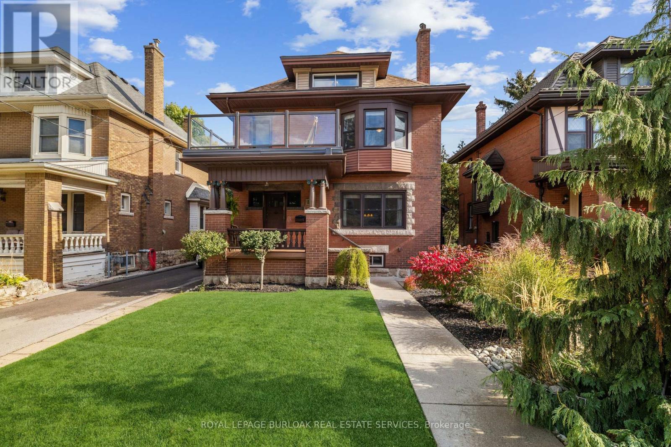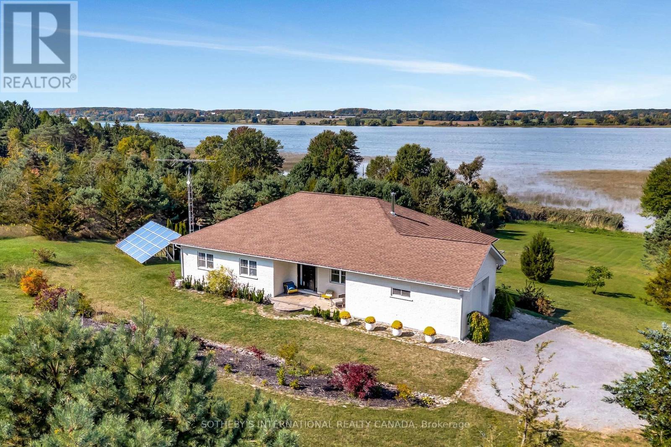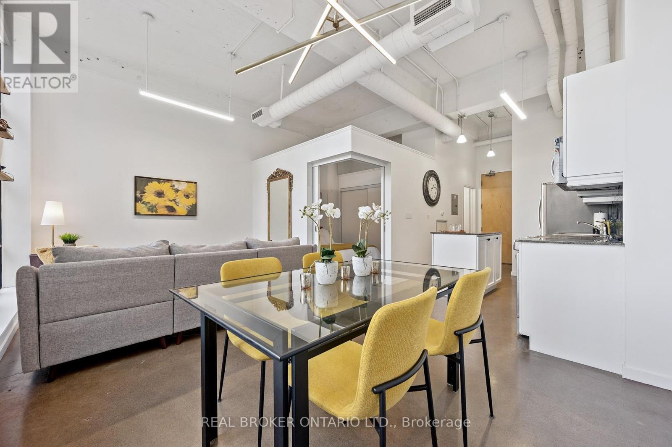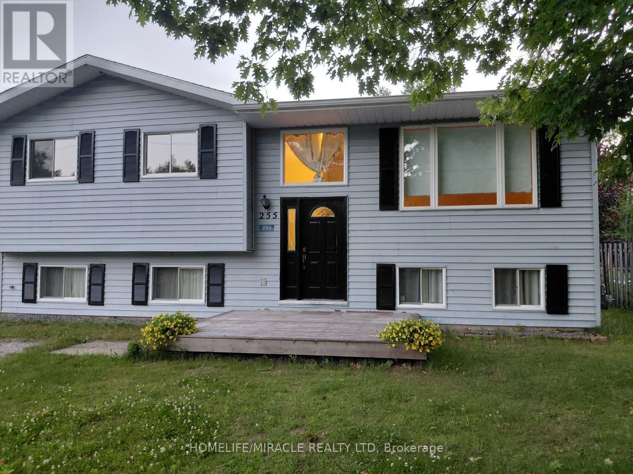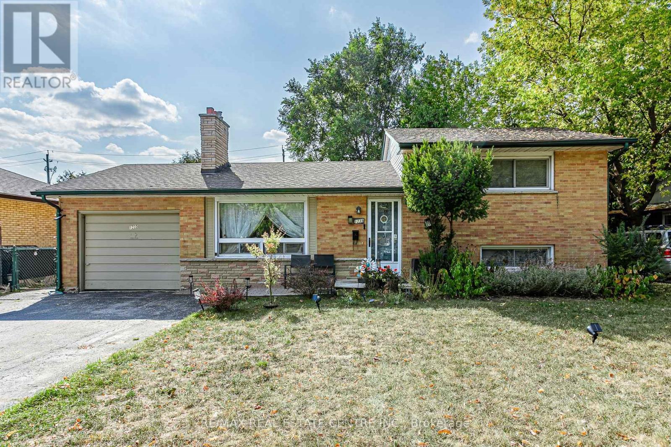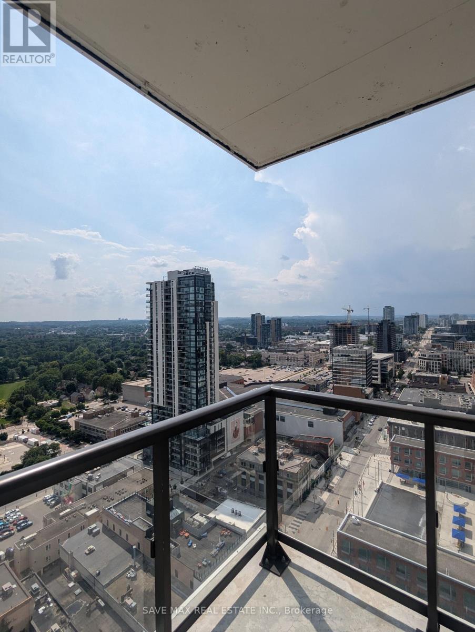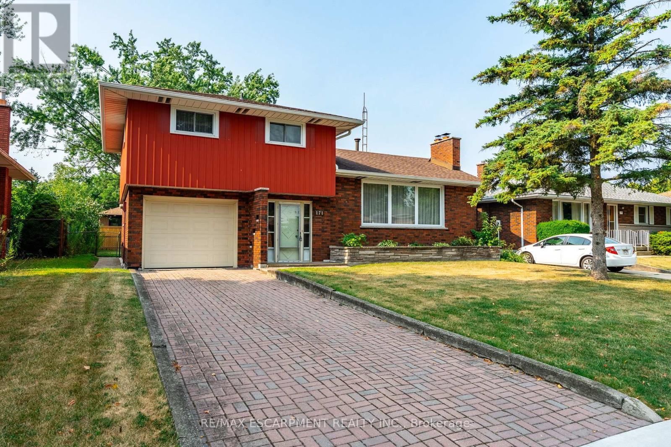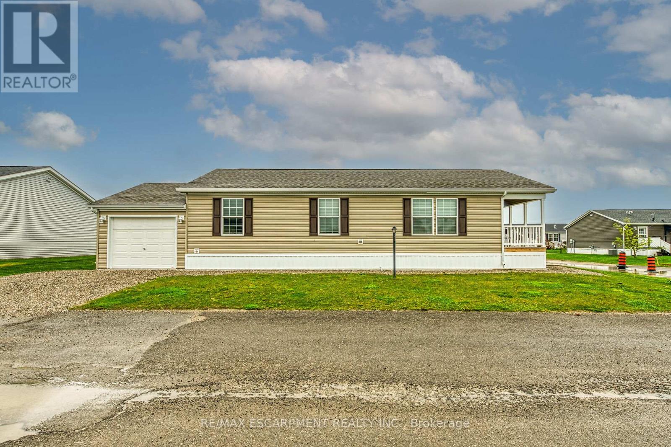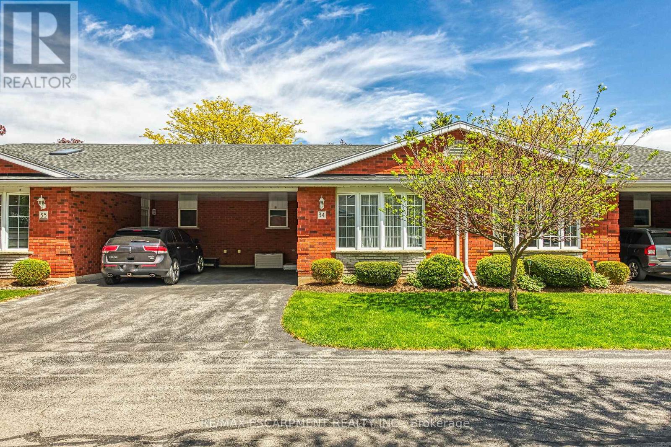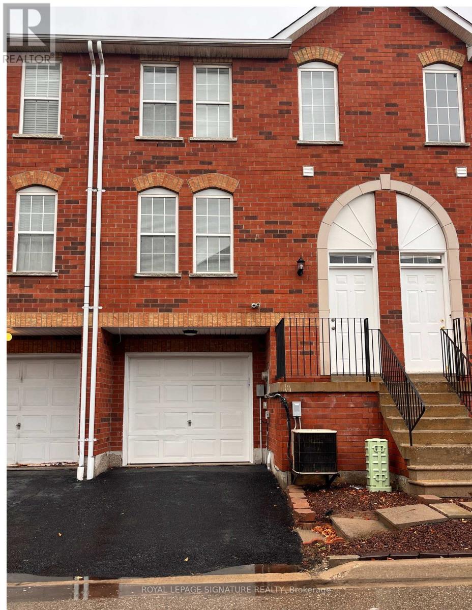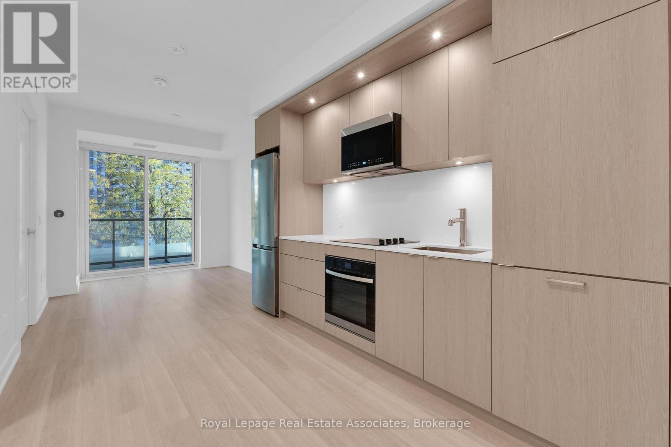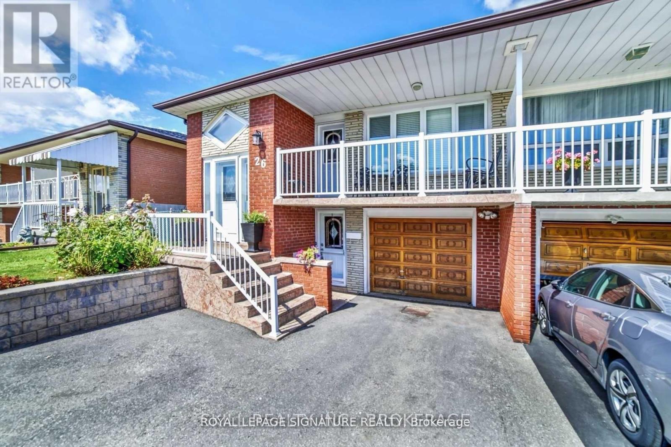119 Prospect Street S
Hamilton, Ontario
Step into a piece of Hamilton history with this beautifully maintained 2.5-storey solid brick home, complete with a detached garage and located on a quiet, tree-lined street just steps from the Escarpment, Gage Park, and Tim Hortons Field. This captivating residence effortlessly blends century-old character with thoughtful modern updates, offering timeless elegance and everyday comfort. From the moment you enter the gracious front foyer, you'll be struck by the home's original millwork, stunning stained glass windows, and rich inlaid hardwood floors. The spacious main level features a sunlit formal living room, an elegant dining room with coffered ceilings and a cozy window seat-perfect for family gatherings or quiet evenings at home. The chef's kitchen is a true showstopper, boasting classic cream cabinetry, granite countertops, a gas cooktop, stainless steel appliances, and a large island with breakfast bar seating. Walk out to your own private, fully fenced backyard oasis-complete with a generous deck, patio, and landscaped gardens-ideal for entertaining or relaxing. Upstairs, you'll find four generously sized bedrooms, a bright and airy sunroom, and access to a charming upper balcony. The fully finished third-floor loft adds flexible living space-perfect as a fifth bedroom, home office, or media room. The lower level includes a separate side entrance, laundry area, and ample storage space-offering both convenience and potential for future customization. Classic charm meets modern convenience in this warm and welcoming home-a perfect space to grow, entertain, and create lasting memories. Book your private showing today and experience the character and comfort for yourself. (id:24801)
Royal LePage Burloak Real Estate Services
188 County Road 18
Prince Edward County, Ontario
Set on twelve private acres along the shoreline of East Lake, this custom ICF-built brick bungalow offers an expansive yet grounded expression of County living. With more than 4,000 square feet of light-filled living space, the home is designed for comfort, effortless flow and connection to nature, gathering, and a quieter rhythm of life.The main floor features nine-foot ceilings and an open layout that brings the kitchen, dining and living areas together. Large windows draw in natural light and frame spectacular views of the lake. The kitchen offers clean-lined cabinetry, a generous breakfast area, and intuitive flow, while the living area provides a warm, welcoming place to gather.Each bedroom offers balance and proportion, including the primary suite with its five-piece ensuite and walkout to the deck - a space that feels quietly timeless and restorative. All bathrooms have been updated with modern tilework and refined fixtures complementing the home's contemporary design and natural setting.The lower level extends the home's versatility with a spacious lounge/games area, additional bedroom, full bathroom, and direct walkouts making it well-suited to guests, family, or multi-generational living. Every comfort has been considered: in-floor radiant heating on both levels, a Pacific Energy woodstove for winter evenings, central air conditioning, and a high-efficiency forced-air system. Outdoors, the landscape unfolds toward the lake - a setting to gather, reflect, and reconnect. Located just nine minutes from both Picton and Sandbanks, the property balances rural stillness with everyday convenience. Rooted in nature and defined by calm, this East Lake residence captures the quiet luxury and enduring ease of Prince Edward County living. (id:24801)
Sotheby's International Realty Canada
128 - 404 King Street W
Kitchener, Ontario
Trendy Loft Living in the Heart of Downtown Kitchener. Step into Kaufman Lofts and experience a rare blend of historic charm and modern style. Once home to the iconic Kaufman Shoe Factory, this landmark building has been reimagined into one of Kitchener-Waterloos most sought-after loft conversions. Unit 128 welcomes you with soaring 13' ceilings, striking black-framed windows, and polished concrete floors that highlight the buildings industrial roots, while a fresh kitchen and newer appliances add a sleek, contemporary touch. Natural light floods the open-concept floor plan, and a Juliette balcony brings the downtown energy right to your living space. Perfect for professionals, university students, or downsizers who want to be at the center of it all, this loft offers unbeatable access to Kitchener's thriving tech hub including Google just steps away as well as the city's best restaurants, cafés, shopping, and nightlife. With the LRT right outside your door, commuting is effortless, and you're just minutes from the GO Station and Highway 7/8. Practical perks include an owned parking space, a same-floor storage locker, and a bike storage room. Whether you're buying to live or to invest, Unit 128 offers the best of downtown living in one of the regions most stylish addresses. (id:24801)
Real Broker Ontario Ltd.
255 Revell Street
Gravenhurst, Ontario
Charming 3-Bedroom Home with Workshop in a Tranquil Setting. Welcome to this beautifully maintained 3-bedroom, 2-bathroom home nestled in a quiet rural setting offering the perfect balance of country charm and city convenience. The main floor features a bright and inviting layout with hardwood flooring, generous closet space, and a well-equipped kitchen with a window. 3 good sized bedrooms & a common bathroom. The fully finished lower level adds valuable living space with a large rec room warmed, a 2-piece bathroom, laundry area, and a versatile bonus/great room ideal as a potential 4th bedroom, home office, or gym. Step outside to a spacious lot featuring a 16' x 20' insulated garage/workshop, plus an additional shed for all your storage needs. If you're searching for an affordable family home that offers space, flexibility, and peaceful surroundings, this one is a must-see! (id:24801)
Homelife/miracle Realty Ltd
1235 Toukay Crescent
London East, Ontario
Bright and spacious 2+1 bedroom side split featuring an open-concept layout with an updated kitchen, two full bathrooms, and abundant natural light that creates a warm and welcoming atmosphere. Situated on a beautiful 60-foot frontage lot, this home offers excellent outdoor space and curb appeal, along with a fully finished basement complete with a full bathroom for added versatility. Ideally located near schools, shopping centers, banks, parks, trails, and just minutes from the University of Western Ontario, this property is the perfect blend of comfort, convenience, and charm for any family to come home to. (id:24801)
RE/MAX Real Estate Centre Inc.
2309 - 55 Duke Street W
Kitchener, Ontario
Okay Google, show me a huge 2 bed 2 bath corner unit with wrap-around balcony views less than a 5 minute walk to your downtown Kitchener office! Welcome To Young Condos Unit 2309 by Andrin Homes, Waterloo Region Home Builders' Association Sam Award For Best Building (2019). Located Directly Between LRT Stops, **Kitchener Go Station**, and the Downtown IT & Arts Hub. Walk to Google, Shopify, & Oracle Offices. Education Hub - Minutes to **Wilfrid Laurier University & Conestoga College**. This Unit is filled with livable space boasting 996 Sqft Indoor & 167 Sqft Balcony along with Parking & Bicycle Storage Locker. Amenities galore with Pet Spa & Dog Run, Carwash Bay, Roof Top Track, Fitness Zone With A Spin Room & Kickboxing, Party Room With Sunbathing Terrace, Firepit And Shared Bbq Space. (id:24801)
Save Max Real Estate Inc.
171 Bendamere Avenue
Hamilton, Ontario
Are you looking for a charming 4 level side split located on a quiet west mountain street with endless potential? Then this is the one for you. Discover the allure of this vibrant area close to many schools, shopping, highways, Buchanan Park and Colquhoun Park! Set on a large desirable lot, this home has been lovingly cared for by the same family for 65 years, naturally exuding character and warmth. Step inside to find a timeless original layout that offers maximizes both space and natural light, making every corner feel warm and welcoming. With three comfortable bedrooms and one and a half baths, the home offers a practical yet cozy setup ideal for families or guests. This property presents a unique opportunity for buyers seeking a home they can update to their own taste. Bring your vision and creativity to transform this beloved and well cared for residence into your dream space. Whether you're an investor, a first-time homebuyer, or looking for lots of space for a growing family, this four-level home is a rare find in a prime location. RSA. (id:24801)
RE/MAX Escarpment Realty Inc.
2 Driftwood Crescent
Haldimand, Ontario
Discover worry-free life-style at Selkirks Shelter Cove Community (new ownership in 2025) bordering banks of Lake Erie - 45/55 min/Hamilton - 20 mins E of Port Dover -near Selkirk. Definitely not your average home - this 2022 Edgewater model boasts 1333sf of living area + insulated garage highlighted w/luxury vinyl flooring, cathedral ceilings & electric FP set in shiplap feature mantel. Ftrs open conc. living/dining room & kitchen sporting white cabinetry, contrast island, quartzite counters, back-splash, SS appliances & dinette enjoying sliding door WO to new 34x10 tiered composite deck, laundry/utility(w/AC) room, 4pc bath, primary bedroom w/3pc en-suite & WI closet & 2 bedrooms. Land lease fees inc property tax, ext. maintenance, lawn cutting, snow removal, club house, pool & boat dockage (requires slip application for extra fee). (id:24801)
RE/MAX Escarpment Realty Inc.
34 - 175 Victoria Street
Norfolk, Ontario
"Move-in ready condo situated in established Simcoe complex near schools, churches, Hospital, malls, downtown shops/eateries. Incs 1997 blt brick bungalow w/att. carport & paved drive -introduces 1100sf of open conc. living space ftrs living room w/skylight, low maintenance vinyl flooring'20 & renovated kitchen sporting white cabinetry, tile back-splash, gas stove, fridge & dishwasher'20 & dining area, primary bedroom incs WI closet, modern 4pc bath & guest bedroom/poss. family room enjoying patio door WO to 10x24 rear deck. 1100sf lower level ftrs family room w/gas FP, 3pc bath, utility/storage room & office/poss. bedroom. Extras -Aqua-therm furnace, AC & water softener. Condo fees inc building insurance, ext. maintenance, ext. doors, windows, roof & visitor parking. Rear deck to be replaced by Condo Corp. Status certificate available. (id:24801)
RE/MAX Escarpment Realty Inc.
6880 Meadowvale Town Centre Circle
Mississauga, Ontario
Welcome to this beautiful three storey condo townhouse located in the highly sought after Meadowvale community. Offering three spacious bedrooms and three bathrooms, this home provides a comfortable and functional layout ideal for families or professionals. The open concept main floor features a bright living and dining area complemented by a modern kitchen with quality finishes and ample storage. Upstairs you will find well sized bedrooms including a primary suite with its own ensuite bath. Enjoy outdoor living in your private backyard overlooking a peaceful ravine, perfect for relaxing, entertaining, or summer barbecues. With parking for two vehicles and a location that puts you close to parks, top rated schools, shopping, restaurants,and public transit, this home offers the perfect combination of style, comfort, and convenience. A fantastic opportunity to lease in one of Meadowvale's most desirable neighbourhoods. (id:24801)
Royal LePage Signature Realty
405 - 60 Central Park Roadway
Toronto, Ontario
Bright and functional one-bedroom suite at The Westerly 2. This thoughtfully designed unit features a modern, open-concept layout with wide-plank light-toned flooring and floor-to-ceiling windows that fill the space with natural light. The kitchen is equipped with full-size stainless-steel appliances, sleek flat-panel cabinetry in a light wood finish, quartz countertops, and integrated lighting. The living and dining area offers a seamless walk-out to a spacious balcony overlooking the tree-lined streetscape. The bedroom includes a large window and walk-in closet with built-in shelving. A contemporary four-piece bathroom and in-suite laundry complete this well-appointed suite. Residents of The Westerly 2 enjoy access to a full range of amenities, including a fully equipped fitness centre, yoga studio, co-working lounge, party and entertainment room, outdoor terrace with BBQ and dining areas, 24-hour concierge, and visitor parking. Located just steps from Islington Subway Station, shops and cafés along Bloor Street, and minutes to major highways and downtown Toronto. (id:24801)
Royal LePage Real Estate Associates
26 Cabana Drive E
Toronto, Ontario
Beautiful & Well-Maintained Basement Apartment for Rent in Prime Location! Dont miss this spacious, bright, and private basement apartment in a highly convenient neighborhood! Key Features: Private Separate Entrance for added privacy and security modern Kitchen with stainless steel appliances, ceramic backsplash, and space for a dining area. Open-Concept Living Room with walk-out to the backyard perfect for entertaining or relaxing 2 Bright Bedrooms with large, above-grade windows that let in plenty of natural light Stylish Full Bathroom featuring a standing glass-door shower Excellent Location close to all major amenities including transit, shopping, schools, and parks Tenant to provide their own Wi-Fi, move-in ready unit ideal for working professionals or a small family. (id:24801)
Royal LePage Signature Realty


