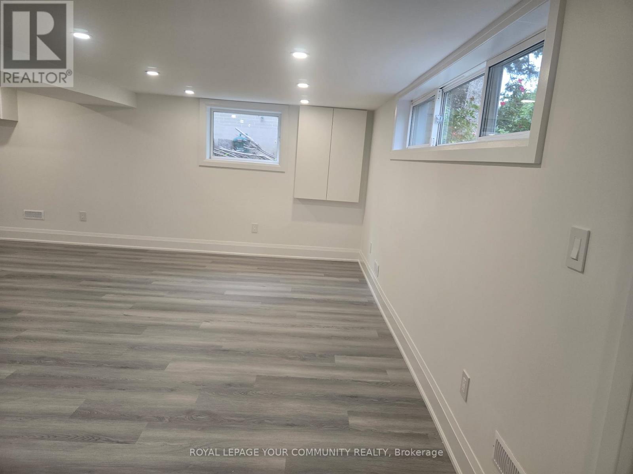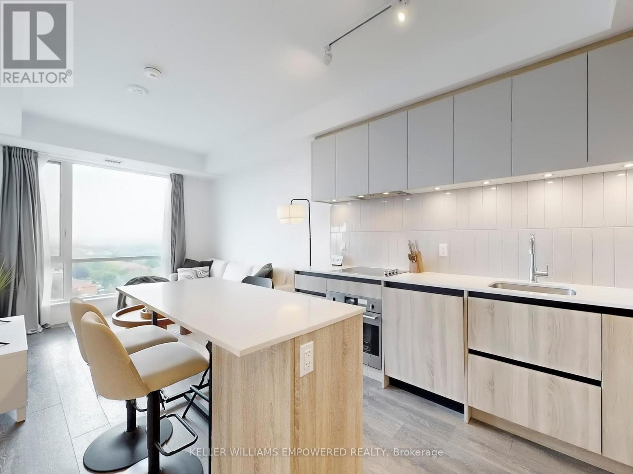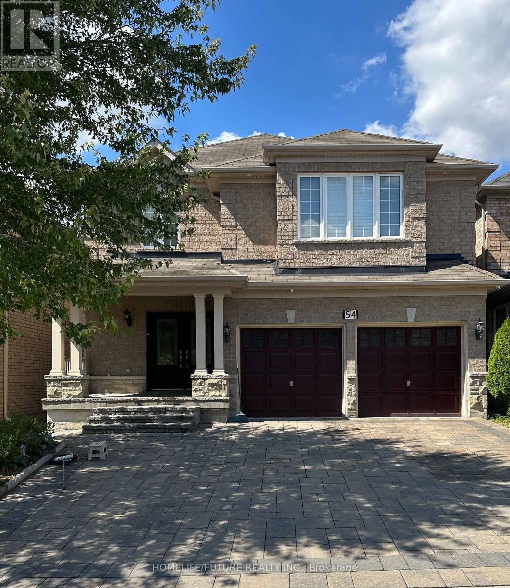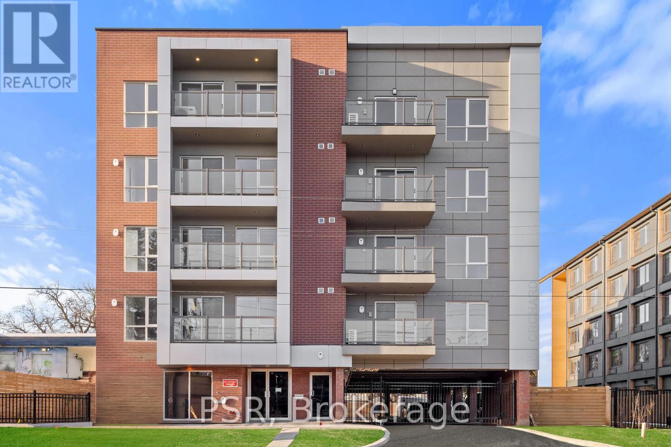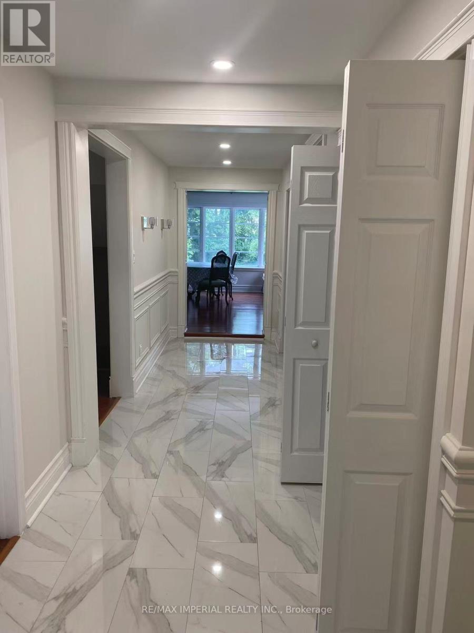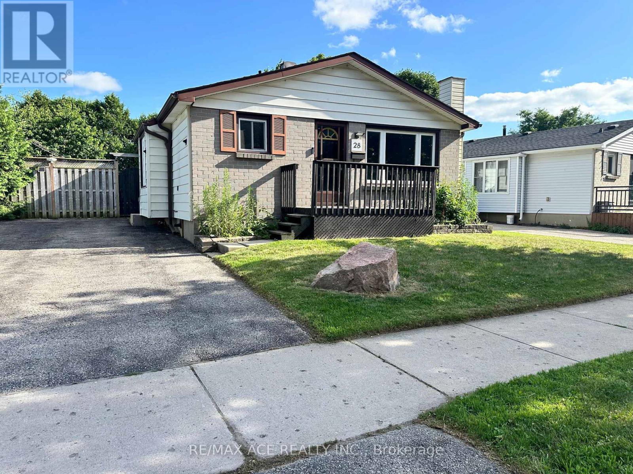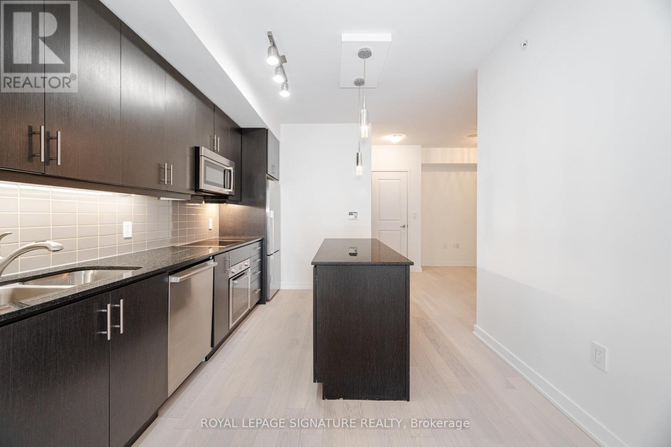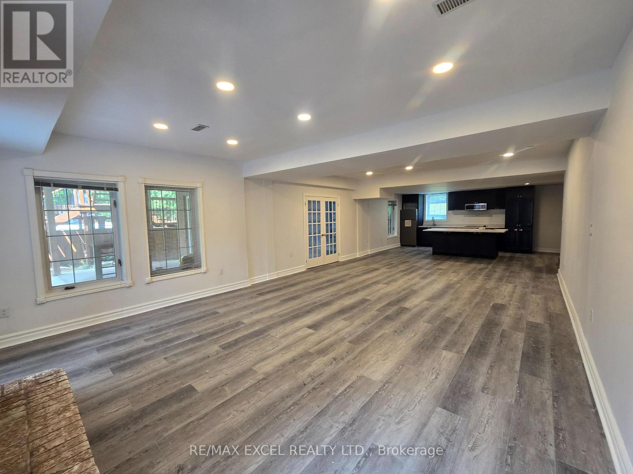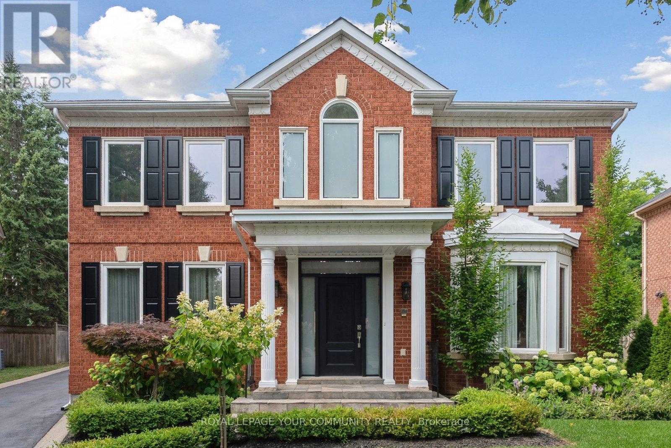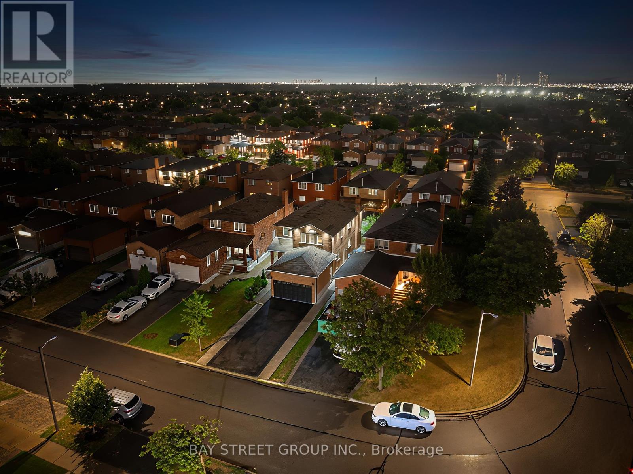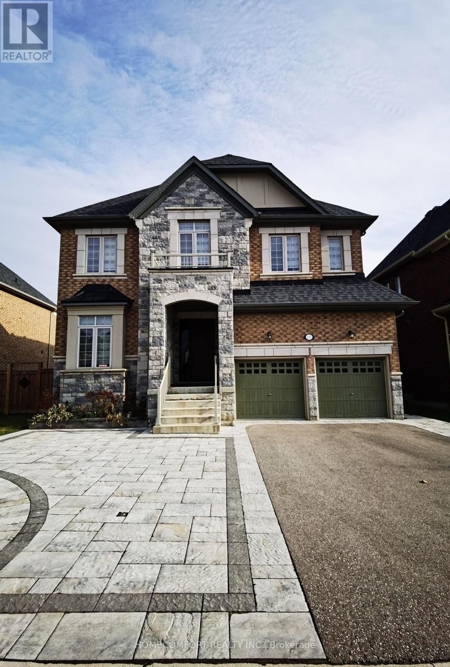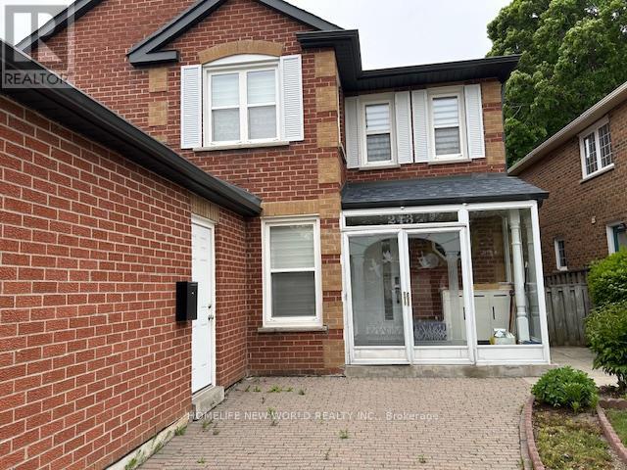19 Beaverton Road S
Richmond Hill, Ontario
Excellent Location! Most Desired Street In Crosby .Safety And Friendly Neighborhood. Steps To Park. Close To Schools, Bright 2 Bedroom "lower Level" A Bungalow W/Separate Entrance. All Rooms Have Windows. Separate Laundry, Large Combined Dining/Living Room. In The Heart Of Richmond Hill. Located In Top Ranked School District. Steps To Bayview St Shops, Center Plaza , Walmart grocery store, Transportation access. Lower Level Only. Tenant Will Be Responsible For Snow Removal & Cutting Grass of their own path, First & Last Certified Cheque & 10 Post Dated Cheques. Requires Credit Report, Employment Letter & Rental Application With All Offers. $200 Key Deposit. Tenant Insurance liability Required Upon Occupancy No smoke , No pet, utilities 1/3. (id:24801)
Royal LePage Your Community Realty
1106 - 7950 Bathurst Street
Vaughan, Ontario
Surrounded by the quaint comforts of South Thornhill, this property combines stylish design, functional living, and access to an outstanding community. Residents will enjoy everyday conveniences with shops, cafés, restaurants, schools, lush parks, local transit, commuter highway networks such as Highway 407 and Highway 7, and The Promenade Mall all just moments away. Inside, the suite offers a bright and functional 1-bedroom plus den layout. The open-concept kitchen is finished with quartz countertops, premium appliances, ceramic tile backsplash, soft-close cabinetry, and a central island with dining space. The kitchen flows into the living area, where floor-to-ceiling east-facing windows bring in natural light and provide a walk-out to the private balcony. The primary bedroom features a large window wall and a walk-in closet with built-in organizers and lighting. The 4-piece bathroom is beautifully appointed with porcelain tile flooring, an integrated vanity sink with storage, frameless mirror with sconce lighting, and a deep soaker tub with full tile surround. A semi-open den offers flexibility as a home office or reading nook, while in-suite laundry with stacked washer and dryer ensures day-to-day convenience. Residents of this community have access to an exceptional collection of amenities including a fitness centre with yoga studio, multi-sport gymnasium with basketball court, co-working and meeting rooms, family and party spaces, and a seventh-floor terrace with BBQs, lounge areas, and a play zone for children. Outdoor living is enhanced by a landscaped community courtyard, fully fenced dog run, pet wash station, and 24/7 concierge. This property also includes one owned parking space and one locker for added convenience. (id:24801)
Keller Williams Empowered Realty
Bsmt - 54 Kentview Crescent
Markham, Ontario
Beautiful Spacious 2-Bedroom Basement Apartment With Separate Entrance And Private Ensuite Laundry, A Nice Kitchen, And A Large Living Space, With Laminate Flooring Throughout.Located In The Desirable Box Grove Community Of Markham, Directly Across From The Park And Close To TTC, Hospital, Schools, And Shopping. Very Clean, Quiet, And Peaceful Environment. Separate Entrance With 1 Parking Space. Ideal Of A Couple Or Small Family. Option To Rent Only 1 Bedroom At A Reduce Rate. Utitlites: 30% Share. (id:24801)
Homelife/future Realty Inc.
201 - 61 Orchard Park Drive
Toronto, Ontario
Be The Very First To Call This Brand-New Stunner Home! This Never-Lived-In Residence Blends Modern Luxury With Thoughtful Design, Offering A Fresh, Pristine Living Experience In One Of Toronto's Fastest-Growing Neighbourhoods. From The Moment You Step Inside, You're Greeted With Soaring Ceilings, Massive Windows That Pour In Natural Light, And Stylish Premium Flooring Throughout. The Open-Concept Layout Is Perfect For Entertaining Or Unwinding In Style. At The Heart Of The Home Is A Sleek, Designer Kitchen With Top-Tier Appliances, Stone Countertops, And Custom Cabinetry - A True Showstopper For Anyone Who Loves To Cook Or Host. No Renos, No Waiting, No Compromises. Every Inch Of This Home Is Finished To Perfection - Just Move in And Enjoy! Situated In The Vibrant West Hill Community, You-re Steps To TTC, GO Train, And The Upcoming LRT - Making Your Commute A Breeze. Quick Access To The 401, DVP, Downtown Toronto, Top Schools, Parks, And Shopping Means Everything You Need Is Within Easy Reach. Whether You're Looking For Stylish Everyday Living Or A High-Demand Rental In A Rapidly Developing Area, This Place Checks Every Box. Don't Miss Your Chance To Live In Something Truly Fresh And Fabulous - Book Your Tour Today! (id:24801)
Psr
Bedroom One - 275 Estelle Avenue
Toronto, Ontario
Client Remarks One-bedroom, With Closet, Situated In The Highly Coveted Willowdale East Neighbourhood. The Shared Kitchen Has Big Window And Walkout Tp The backyard. Washroom Is Shared With The Other Roomate. Washer & Dryer Are Shared. Located in the Earl Haig Secondary School area, this home is close to Yonge Subway, shopping, and schools. It provides quick access to Highways 401 and 404, making it a highly convenient location. (id:24801)
RE/MAX Imperial Realty Inc.
28 Bridlington Road
London South, Ontario
ATTN: FIRST TIME HOME BUYERS/INVESTORS!! THIS BEAUTIFUL HOME FEATURES RECENT UPGRADES WITHINCREASED LIVING SPACE, NEWLY FINISHED BSMT WITH EXTRA ROOMS AND FMLY SPACE. RECENT RENO INCLVP ON MAIN FLR, STAIRS & BSMT, NEW WASHER & DRYER, BLACK DOOR KNOBS AND COMPLETE PAINT. INADDITION, THIS HOME ALSO OFFER AN ADD ON EXTENSION FAMILY ROOM WITH LARGE WINDOWS, GASFIREPLACE & EXIT TO A PRIVATE BACKYARD WHICH BACKS ONTO A HERITAGE PARK WITH DIRECT ACCESS TOADJACENT PARK. THE MAIN FLR OFFERS LED POT LIGHTING, UPGRADED KITCHEN COUNTERS, SIDE ENTRANCEW/ACCESS TO DRIVEWAY OR BSMT, LARGE WINDOWS IN THE LIVING RM WITH OPEN CONCEPT DINING & KITCHEN. (id:24801)
RE/MAX Ace Realty Inc.
1501 - 1 The Esplanade Drive
Toronto, Ontario
Welcome Home To This Beautiful 1+1 Suite in Backstage on the Esplanade. Enjoy a Sun-Filled South Facing Lakeview unit with 9ft Ceilings. Experience Sophisticated Living in a Tastefully Upgraded Space, a Building with Fantastic Amenities, and a Vibrant Area. This stunning 670 sqft Functional Layout has Ample Storage, and has been Newly Renovated with Brand New Hardwood Floors, Freshly Painted Throughout, Upgraded Light Fixtures, and High-End Appliances. The Kitchen is modern and sleek with a Large Island, Pendant Lighting, Granite Countertops, Lots of Cabinet Space, and Open-Concept with the Living Space. The Den is a substantial size, receives an abundance of Natural Light, and is open to the conveniently sized Semi-Ensuite Bathroom. Some amenities in the building include a stylish Rooftop Terrace, Outdoor Pool, Sauna, Steam Room, Gym, Cinema, etc, Immerse yourself with the best Toronto has to offer-within steps to the Lake, St. Lawrence Market, Entertainment, Restaurants, Union Station, Cafes, Parks, and so much more. It's More Than Just a Condo, It's A Lifestyle! (id:24801)
Royal LePage Signature Realty
Lower Level 1 - 23 Falkland Place
Richmond Hill, Ontario
Brand new legal 1-Bedroom walk-out basement located on a quiet court in the prestigious Mill Pond neighbourhood of Richmond Hill. This bright unit is filled with natural light and features an open-concept layout, private in-unit laundry, modern finishes throughout, excellent access to shopping centers and public transportation. (id:24801)
RE/MAX Excel Realty Ltd.
22 Theobalds Circle
Richmond Hill, Ontario
Nestled in the heart of Richmond Hills prestigious Mill Pond community, this exceptional 4-bedroom residence embodies refined living in one of the area's most admired, mature neighbourhoods located in Heritage Estates, celebrated for its tree-lined streets, scenic trails, and family-friendly charm. A grand foyer with a sweeping staircase welcomes you upon entry, setting the tone for the home's classic elegance. The thoughtfully designed main level features a formal living room, a gracious dining room with French doors, and a sunken family room anchored by a fireplace creating a warm and sophisticated atmosphere ideal for both entertaining and everyday living. A private main floor office offers the perfect space for working from home or quiet study, thoughtfully positioned for privacy. The expansive kitchen is both stylish and highly functional, featuring abundant cabinetry, a large pantry, built-in double ovens, a 6-burner gas stove, paneled fridge, and an oversized island with breakfast bar ideal for casual meals or entertaining and walk out to a Beautiful Pie-Shaped Backyard!. Upstairs, the palatial primary suite is a serene retreat, complete with a sunlit sitting area, a spacious walk-in closet, and a spa-inspired ensuite with double sinks, a soaker tub, and a separate glass shower. Three additional bedrooms offer comfortable accommodations for family or guests. The fully finished lower level extends your living space with a large recreation room perfect for a home theatre, gym, or games room along with an additional bedroom and full bathroom. Step outside to a beautiful backyard oasis, offering a peaceful and private setting for outdoor dining, play, or quiet relaxation. Set just steps from the iconic Mill Pond, renowned walking trails, parks, top-rated schools, and local amenities, this home is a true gem in a timeless neighbourhood. (id:24801)
Royal LePage Your Community Realty
34 Lamp Crescent
Vaughan, Ontario
Welcome to this beautifully maintained and upgraded 4-bedroom, 3-washroom detached home offering over 2,200 sq ft of above-grade living in one of Vaughan's most desirable neighborhoods. This home also features a 2-bedroom basement with a separate side entrance and full washroom perfect for rental income, in-laws, or extended family. Sitting on a rare 36 ft x 120 ft lot with no sidewalk, it allows for multi-vehicle parking and easy maintenance. Enjoy a renovated kitchen and upgraded washrooms, porcelain tiles, hardwood floors throughout, accent walls, fresh paint, interior & exterior pot lights, concrete patio, and built-in appliances. Spacious layout includes separate formal living, dining, breakfast, and family rooms designed for both comfort and functionality. Highlights:- Carpet-free home - Bright and airy bedrooms - Stylish and modern finishes - Large backyard - High-potential basement unit (id:24801)
Bay Street Group Inc.
111 Mitchell Place
Newmarket, Ontario
Fantastic Location, Walking Distance To Shops, Community Center& Public Transit. New Renovated Two Bedrooms With Large Window And Bathroom Ensuite, 9Ft Ceiling High End Stainless Steel Appliances, En-Suite Laundry & One Parking Spot. Tenant Responsible For Utilities. No Smoking & No Pets Preferred. **EXTRAS** Fridge, Stove, Washer, Dryer (id:24801)
Homecomfort Realty Inc.
Bsmt - 243 Port Royal Trail
Toronto, Ontario
Bright Basement 2 Bedrooms 2 Bathroom Apartment. Walk to Ttc, Steeles & School *** Basement Only *** (id:24801)
Homelife New World Realty Inc.


