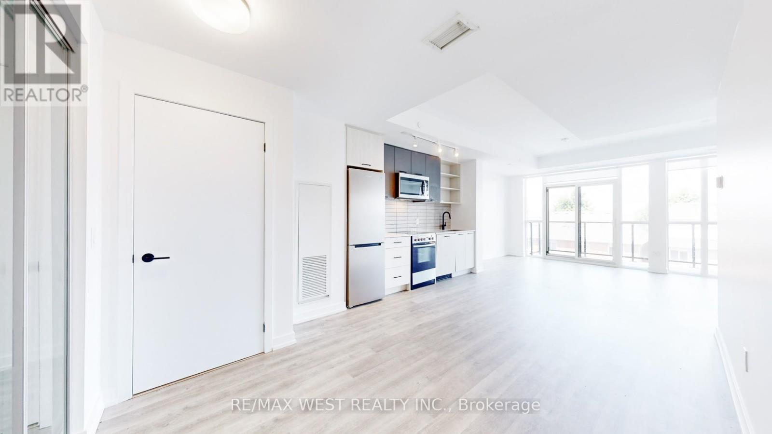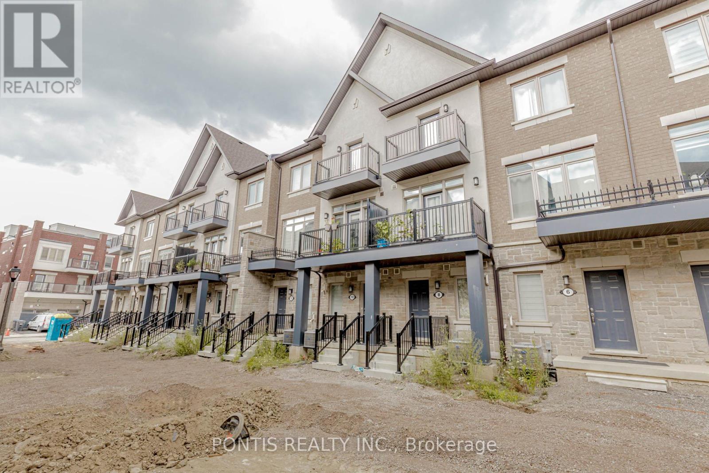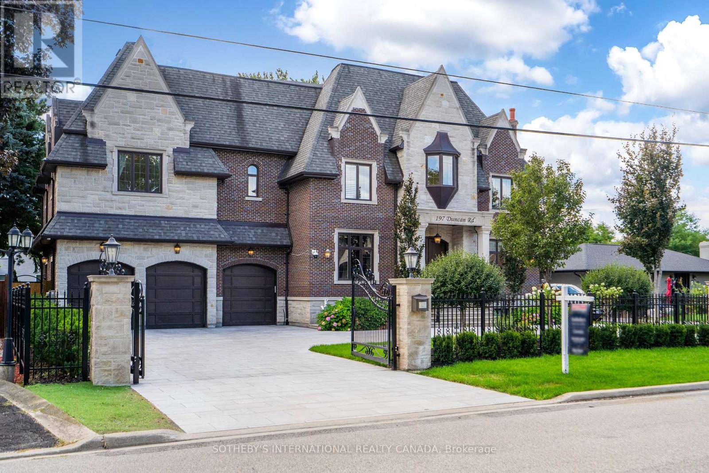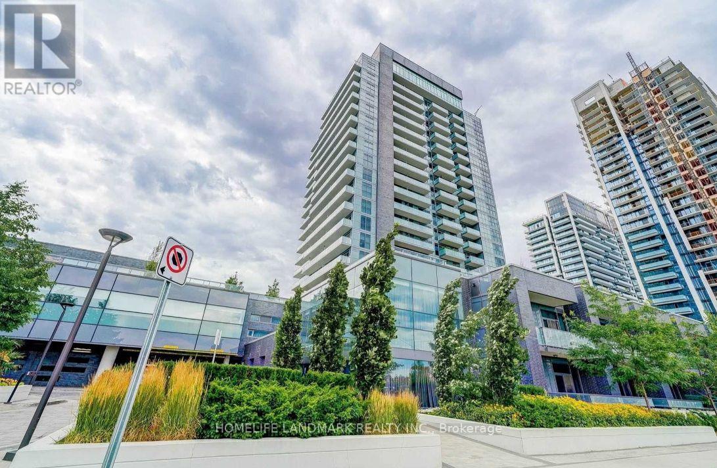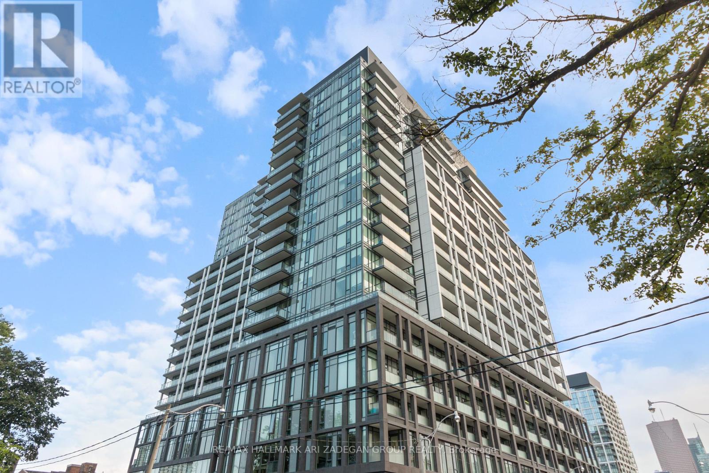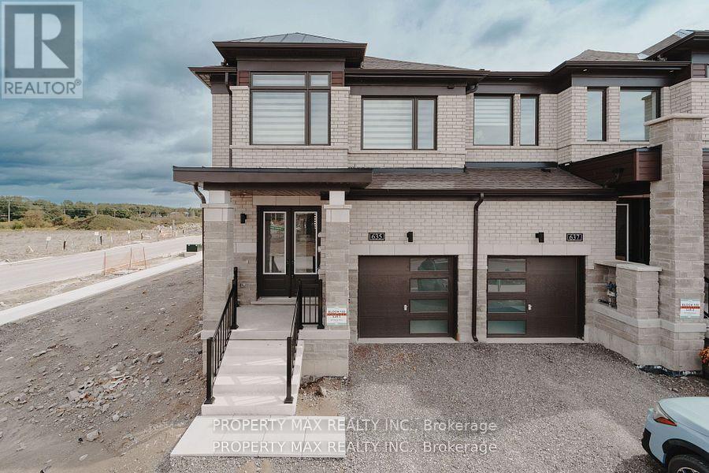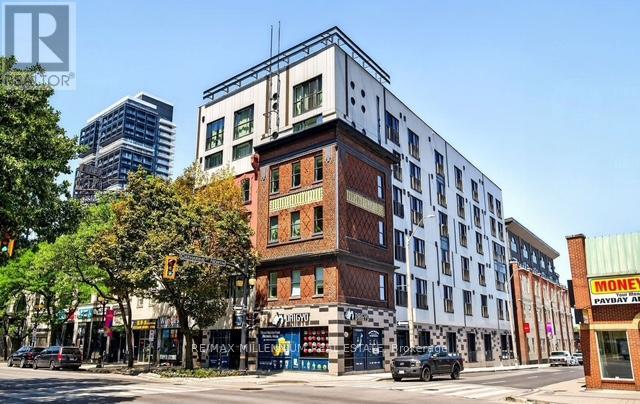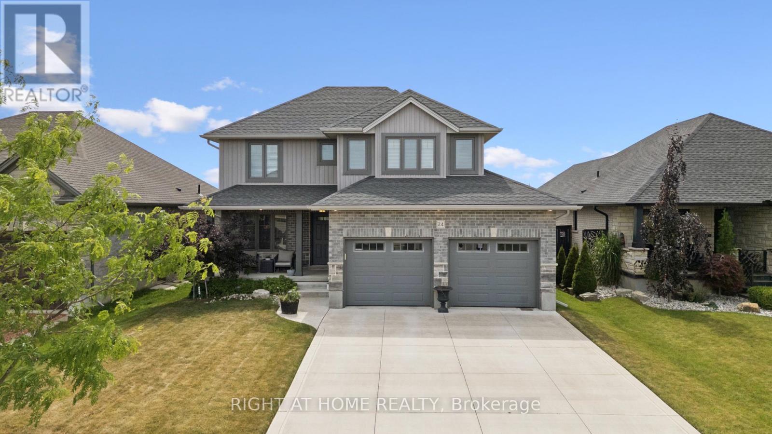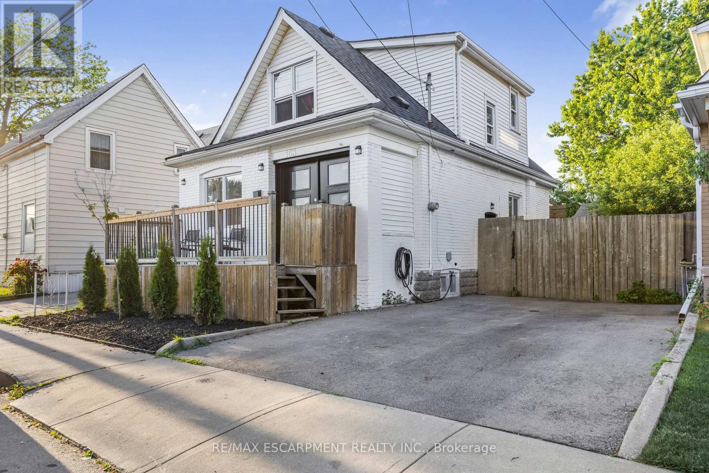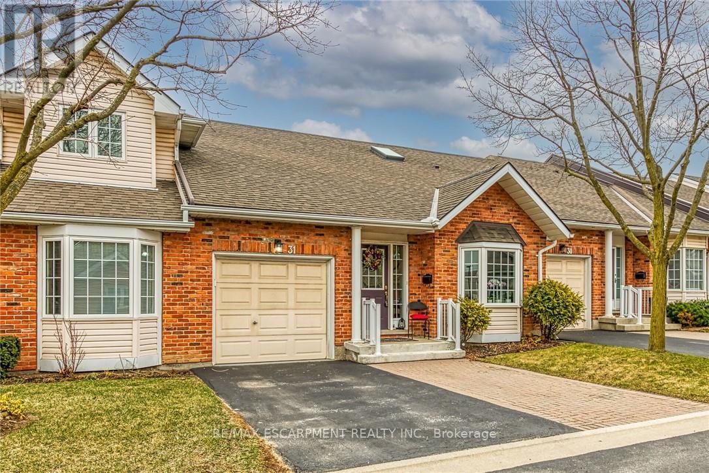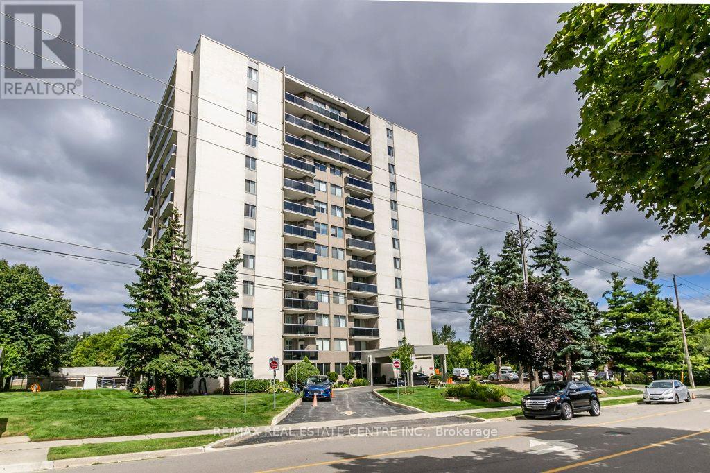211 - 2300 St Clair Avenue W
Toronto, Ontario
Furnished Boutique Condo, In The Highly Sought After Junction Neighborhood. Clear View One Bedroom Plus Den (Can Fit A Bed) Open Concept Layout Offers Over 600Sqft Of Space! Modern Kitchen And Bathroom With Light Color Finishes; Matte Black Fixtures, Wide Plank Flooring, Functional Designer Cabinetry. Attention To Details Throughout The Suite. Strong Sense Of Community With All Amenities In The Area Walking Distance To Everything, Walmart, Starbucks, Td, BMO, Stockyard Mall, The Nations. Public Transit Score 100. (id:24801)
RE/MAX West Realty Inc.
16 Indiana Drive
Caledon, Ontario
Welcome to this exceptional 2-storey custom built estate home, perfectly nestled on a private and mature treed 4.83 acre lot. The kitchen is surrounded by windows, and fills the space with natural light. The family room, featuring a gas fireplace and a walkout to the patio, provides a cozy gathering space, while the formal dining room is ideal for hosting. An elegant office with french doors adds charm and functionality for remote work or study. This home offers 5 bedrooms, including a main-floor primary suite with a walk-in closet, private ensuite, and walkout access to the back patio. Upstairs, you'll find four spacious bedrooms, including one with a private 2-piece ensuite, ensuring comfort for family and guests. Outdoors, enjoy time with family or entertaining guests with a spectacular inground pool, 65 yard golf hole and a versatile outdoor rink, perfect for skating in the winter and other activities in the warmer months. The expansive backyard provides ample space, sheds for storage, surrounded by lush greenery, and a private trail to access the Caledon Trailway. Additional highlights include an oversized 3-car garage, mudroom/laundry room with garage access and walk-up from the basement. Partly finished basement/rec room/man cave/play zone, and large amounts of additional storage. Don't miss your opportunity to own this incredible home - schedule your showing today! (id:24801)
Coldwell Banker Ronan Realty
6 Joseph Halbert Place
Caledon, Ontario
Beautiful and Spacious New 3-Storey Townhome Featuring 3 Bedrooms, 3 Bathrooms, and a Bright Open-concept layout. The second floor offers a large kitchen with plenty of counter space and a walkout to a generous balcony, perfect for enjoying your morning coffee, while the primary bedroom boasts its own charming Juliet balcony and large walk in closet and 3 piece ensuite bath. Hardwood floors on the main level, broadloom upstairs, and modern finishes throughout create a warm and inviting feel. Located in the heart of it all, this home is just steps to parks, schools, cafes, fast food, grocery stores, and daycares, with quick access to Highway 410 for easy commuting. No need to worry about lawn care or exterior maintenance! Make This Your New Home Today! (id:24801)
Pontis Realty Inc.
197 Duncan Road
Richmond Hill, Ontario
Welcome to this exceptional private residence at 197 Duncan Rd. Professionally designed, this 5+2 bedrooms; 9 bathrooms; sophisticated traditional home offers exquisite craftsmanship. Drive in through the wrought iron electronic gates and be amazed by the beautiful Indiana Limestone/ red new Britain exterior, with scenic lighting, Oversized Solid mahogany doors, 3 car garage and beautiful gardens. The main floor offers: 11' Ceilings, Real Calacatta Marble & White Oak Flooring, open concept with a large foyer and 2 Powder Rooms; a chef's kitchen equipped with high-end appliances and granite counters with a separate Wok Kitchen; Custom Solid Wood Home Office, Large commercial Elevator, an elegant dining area; a great room with floor to ceiling Paneling with beautiful Coffered Ceiling, Two beautiful stone gas fireplace and walk-out access to an entertainer's backyard. The second level includes: an oversized master bedroom offering an expansive primary retreat with a vaulted ceiling; a beautiful fully marbled 5 piece ensuite with a steam shower and heated floors; his-and-hers closet; and 4 additional bedrooms each with a private ensuite with heated floors and a walk-in Closet. Paneling and white oak floors throughout with a beautiful Custom Skylight. The basement provides a 9-foot ceiling height with heated tumbled marble floors, a large recreation area, a home theater, a sauna, a personal home gym, a nanny suite, lots of storage and a walk up to the backyard. This home truly offers unparalleled comfort and elegance with extraordinary attention to detail. (id:24801)
Sotheby's International Realty Canada
Lph03 - 65 Oneida Crescent
Richmond Hill, Ontario
Spacious Lower Penthouse Luxury Condo By Pemberton Group At Langstaff Community. Bright Split Layout 2 Bedrooms + Den With 2 Full Bathrooms. South View, 9" Ceiling. Great Layout, Granite Counter-Top W/ Breakfast Bar And Plenty Of Cupboard Space. Steps To School, Shopping Mall, Restaurants. Lcbo/Beer Store, Movie Theatre, Walmart, Indigo, Canada Post, Go Train & Bus Terminal. Mins to Hwy 7 and 407 ETR. (id:24801)
Homelife Landmark Realty Inc.
1213 - 50 Power Street
Toronto, Ontario
Experience luxurious living in 'Home on Power' by Great Gulf. This stunning corner unit features 2 bedrooms and 2bathrooms, with a bright and spacious open-concept layout. Enjoy high-quality finishes including a sleek modern kitchen, stainless steel appliances, and floor-to-ceiling windows. Conveniently located near the downtown core and major highways, you're just steps away from TTC, shops, restaurants, and the vibrant Distillery District. The condo offers excellent amenities such as an artist's workspace, gym/fitness/yoga studio, party room, meeting room/lounge, games room, outdoor pool, community garden, and BBQ area. Don't miss this chance to own this incredible 2 bedroom 2 bathroom with parking! (id:24801)
RE/MAX Hallmark Ari Zadegan Group Realty
635 Pollock Grove
Peterborough, Ontario
Welcome to your brand-new corner townhouse, where modern luxury meets unparalleled convenience. This spacious 3-bedroom, 3-bathroom home is designed for contemporary living, featuring a stunning upgraded kitchen with sleek quartz countertops, a breakfast bar, and brand-new stainless steel appliances. Soaring 9-foot ceilings and upgraded flooring flow through the open-concept living and dining area, perfect for entertaining. Retreat to the expansive primary bedroom, complete with a walk-in closet and a luxurious 5-piece ensuite. Enjoy the ultimate convenience of second-floor laundry and relax while taking in the scenic views.Your new home is perfectly positioned in Peterboroughs desirable and family-friendly Northwest end, placing you within a short 4-minute drive of top-rated schools. Embrace an active and effortless lifestyle with incredible access to major highways (Hwy 7, Hwy 115 & 407), making your commute a breeze. You're also just 10 minutes from both Trent University and Fleming College. Step outside to discover a wealth of amenities right at your doorstepenjoy nearby parks, shopping plazas, restaurants, and recreational facilities. This peaceful, safe neighbourhood offers the ideal blend of serene living and urban convenience (id:24801)
Property Max Realty Inc.
101 - 121 King Street E
Hamilton, Ontario
Furnished Downtown Hamilton Loft!Live in style in this fully furnished one-bedroom loft in the heart of Downtown Hamilton.Featuring exposed brick, high ceilings, and oversized windows, the unit blends character with modern comfort. Enjoy a gourmet kitchen, in-suite laundry. Nearby McMaster University, Mohawk College, Go Station, and Hwy 403.Students welcome! Short-term or long-term leases available.Special Offer: $1,600/month for the first two months, then $1,800/month aligned with comparable units in the building. Tenant to pay only cable and Wifi (id:24801)
RE/MAX Millennium Real Estate
24 Oakmont Street
St. Thomas, Ontario
Welcome to 24 Oakmont - a stylish and spacious 4+1 Bed, 2.5 Bath home on a premium lot in the sought after Shaw Valley Community. Backing onto peaceful city-owned greenspace and a proposed park, this MP Custom Home blends function and flair with a concrete driveway, covered front porch, and beautifully landscaped yard. The entertainer's backyard features a two-tier deck with ambient lighting, a live-edge bar, and gas BBQ hookup. Inside, enjoy an open concept main floor with soaring vaulted ceilings, a bright GCW kitchen with quartz counters, island, backsplash, pantry and a cozy living room with electric fireplace. A main floor office/bedroom and stylish 2 pc bath complete the level. Upstairs offers a laundry room, two spacious bedrooms, a 4pc bath, and a serene primary bedroom with walk-in closet and spa-like ensuite with glass shower and freestanding tub. The finished basement includes a rec room with 8'2" ceilings, an extra bedroom, rough-in bath, and storage. Steps to Daycare, close to Port Stanley Beach, close to 401, Amazon Fulfillment and just minutes from London! (id:24801)
Right At Home Realty
163 Britannia Avenue
Hamilton, Ontario
Charming & Fully Renovated 3-Bedroom Detached Home with Modern Upgrades - Welcome to this beautifully renovated 3-bedroom detached home, offering a perfect blend of style, comfort, and convenience. The open-concept layout is bathed in natural light, creating a bright and inviting atmosphere throughout. Enjoy a spacious living area with brand-new flooring and pot lights that enhance the modern design. The heart of the home is the newly renovated kitchen, featuring sleek stainless steel appliances, ample counter space, and plenty of storage for all your culinary needs. The upgrades dont stop there - the roof (2024), windows (2025), and bathroom (2025) have all been thoughtfully updated, offering peace of mind and contemporary flair. Step outside to your fully fenced yard, complete with a beautiful pergola - ideal for outdoor entertaining or quiet relaxation. The double driveway provides plenty of parking for family and guests. Located in a vibrant community, this home offers easy access to a diverse range of shops, restaurants, and green spaces along Ottawa Street, making it perfect for those who appreciate a mix of urban amenities and neighborhood charm. (id:24801)
RE/MAX Escarpment Realty Inc.
31 - 810 Golf Links Road
Hamilton, Ontario
BUNGALOW, townhouse in Ancaster close to shopping, groceries and restaurants. Open Concept. Primary bedroom with ensuite on the main level along with additional bedroom (den) and another 3 piece bath. Laundry closet on main level. Appliances included. Cozy gas fireplace and doors to a lovely deck off the living room. Lower level is finished with a rec room, 3 piece bath, bedroom and bonus room (exercise, office, hobby). New Dishwasher. Status ordered. Custom IKEA cabinets for extra storage. (id:24801)
RE/MAX Escarpment Realty Inc.
903 - 81 Millside Drive
Milton, Ontario
Beautifully renovated 3 bedroom, 2 bath unit with great views from the 9th floor. Move in, showroom condition with rich, warm tones. Gorgeous granite counters, ceramic backsplash, stainless steel farmhouse style sink, induction cooktop range are complimented with a stainless steel refrigerator, dishwasher and microwave. The kitchen has been opened up so as to overlook the dining area and living room with brick feature wall with built-in electric fireplace and mounted television. Rich, engineered hardwood floors throughout. The roomy balcony with smoked glass panels is a comfortable retreat throughout the day. Three spacious bedrooms with ceiling fans, the primary bedroom has a two piece ensuite. Beautifully renovated four piece bath. Bonus features of smooth ceilings, upgraded electrical panel, an in-suite laundry and shutters on all windows. One covered parking space plus a parking available on the upper deck plus a locker. Very well maintained and upgraded building, enhanced interior and exterior (upgraded parking area 2025, newly renovated balconies and roof 2023) offers a party room, games room and more. Popular building with easy walk to the Mill Pond, stores and restaurants. (id:24801)
RE/MAX Real Estate Centre Inc.


