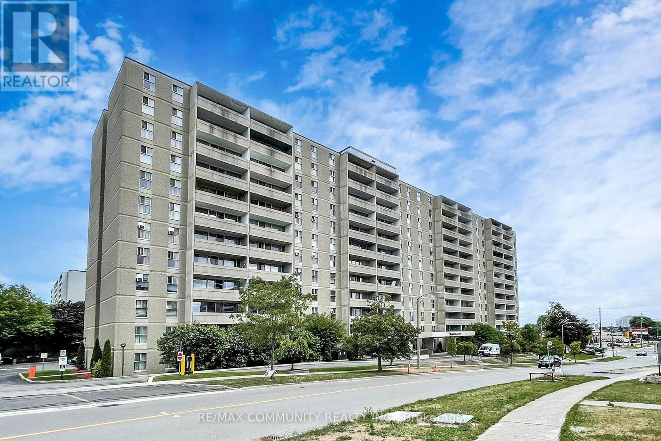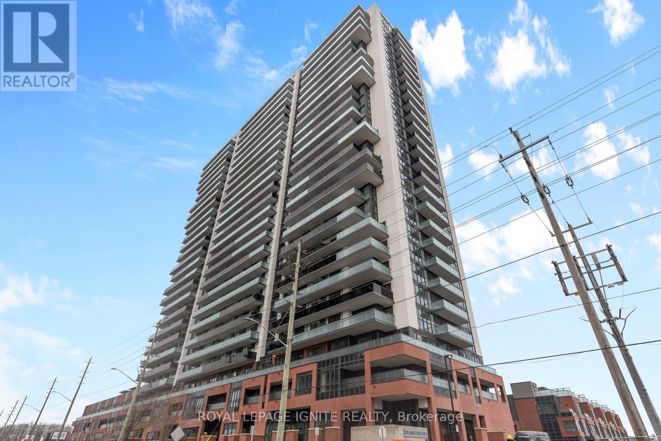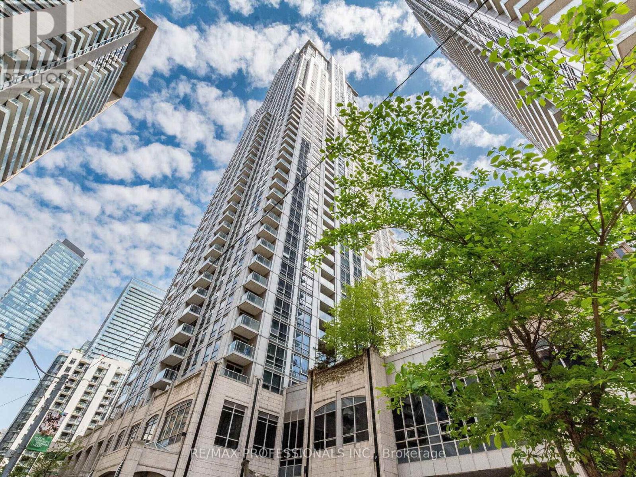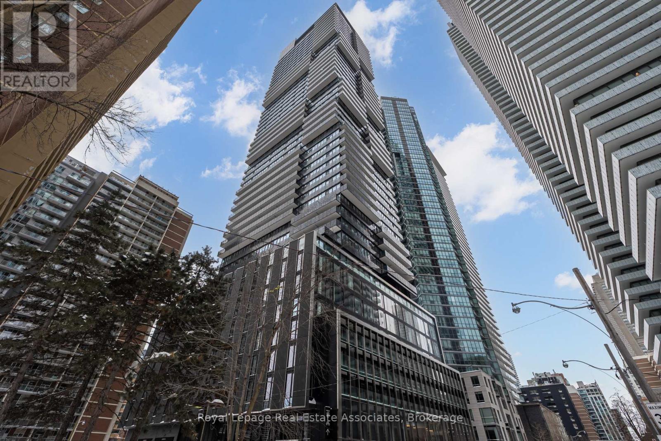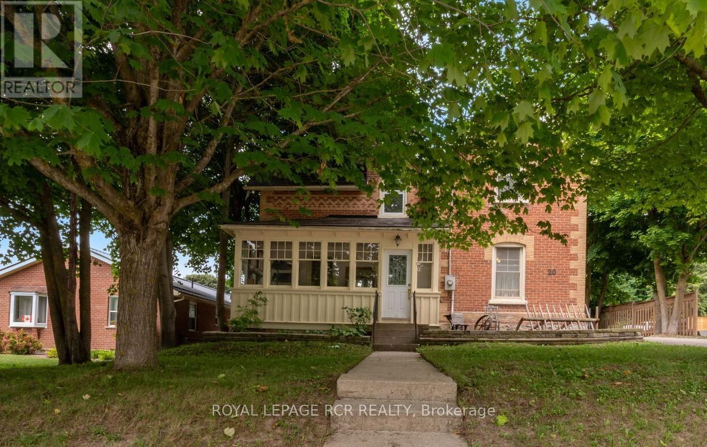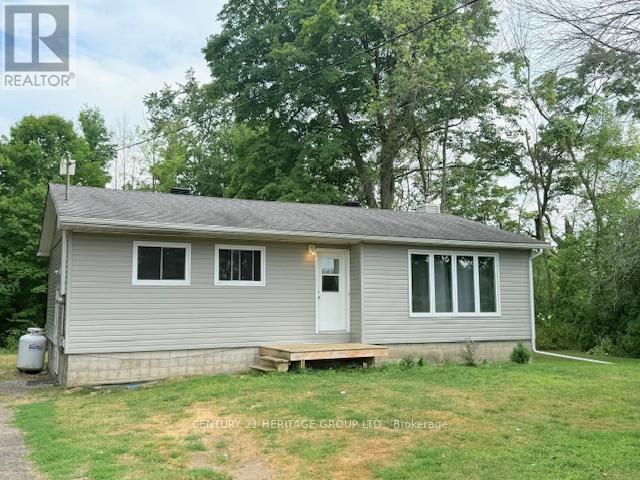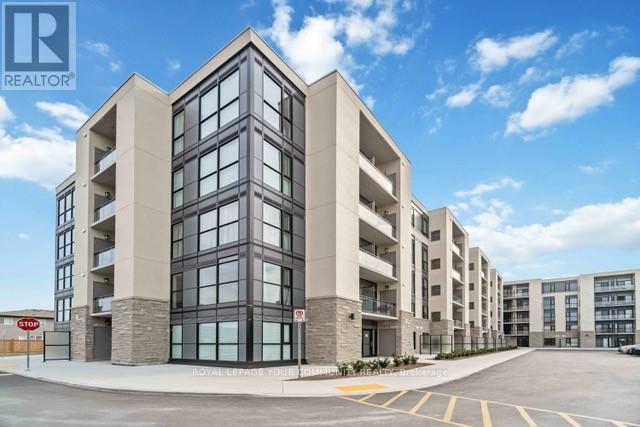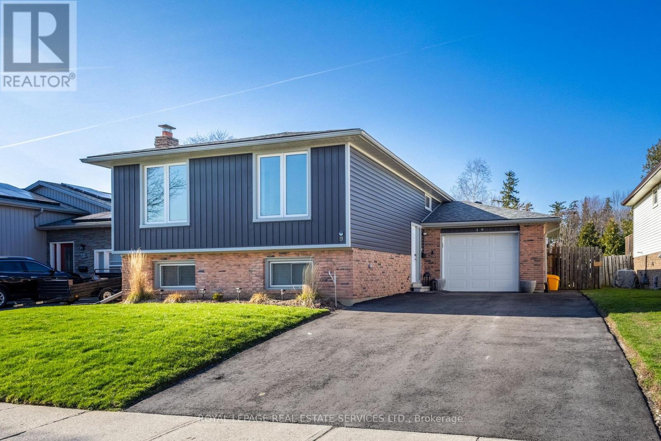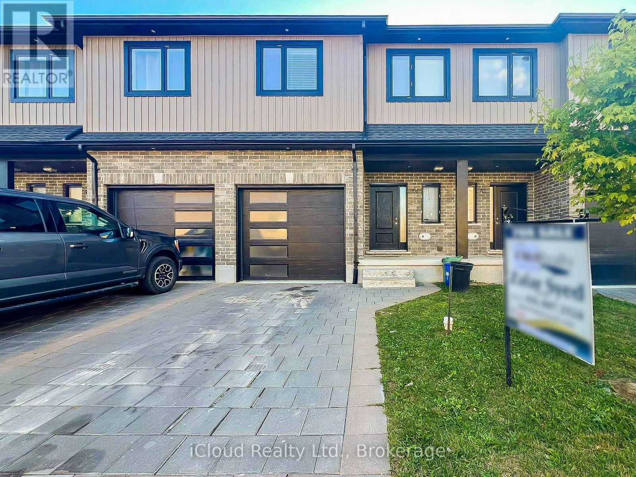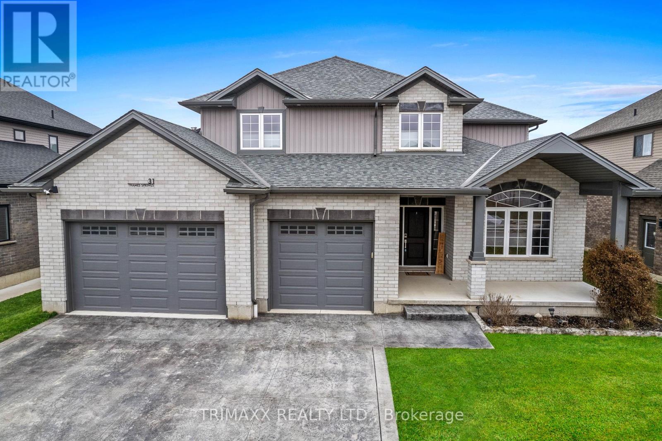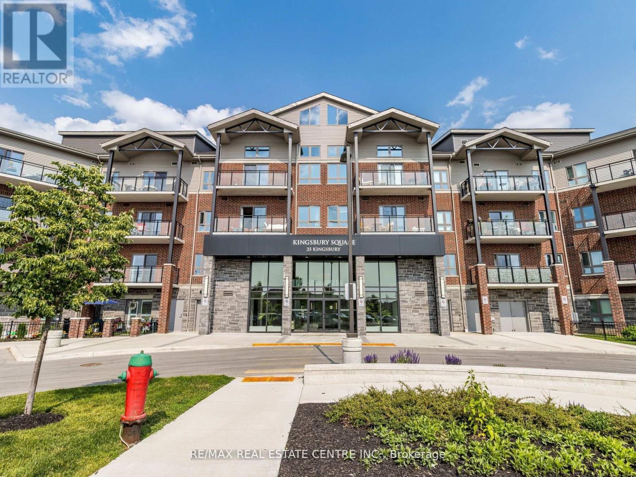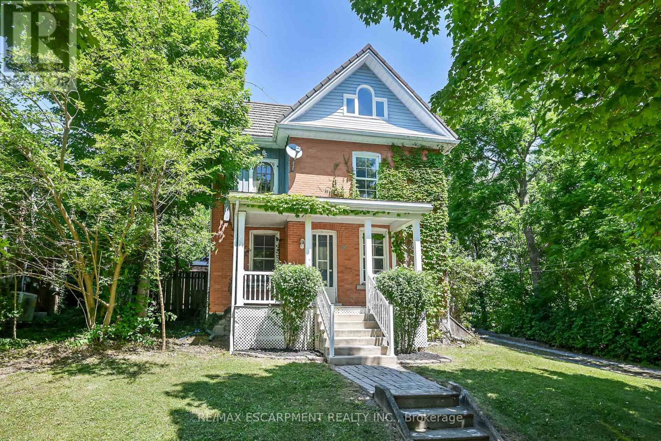213 - 2 Glamorgan Avenue
Toronto, Ontario
Bright and Spacious 2 bedroom unit. Open Concept Lay Out within the vibrant heart of Kennedy Commons, Spacious Balcony with Unobstructed South Exposure. Newly painted and High End Custom Kitchen. Quartz Countertop & backsplash, All New Vinyl Flooring, Stainless Steel Appliances, Walk-In Closet in Master bedroom. Shopping, Schools. Etc Very Well Maintained Building With Lots Of Visitors Parking. (id:24801)
RE/MAX Community Realty Inc.
2701 - 2545 Simcoe Street N
Oshawa, Ontario
BRAND NEW 1+Flex With Surface Parking and Unobstructed NE View of Oshawa on the 27th Floor. 534SQ.FT. Suite area & 105 SQ.FT. wide balcony perfect for relaxing. Contemporary design kitchen cabinetry, Quartz countertops, Tiled Backsplash, Porcelain bathroom floor tiles, soaker tub. Stainless Steel Appliances (Fridge, Cooktop, Wall Oven, Combo Microwave/Hood Fan, Integrated Paneled Dishwasher. Main entry closet doors are Mirrored sliders. Enclosed Primary Bedroom with Double Closets and Large Window. Walk out to Balcony from Living Area. 24 Hours Concierge, AppControlled Smart Thermostat, In-App Video Access & Control to Intercom in Lobby, App-Controlled Smart Lock Capabilities for Suite Entry, Automated Parcel Locker System with Personalized Notifications, Security Camera Monitoring in Underground, Parking Structure, Lobby and Amenities Areas. Amenities: 24 Hours Concierge, Full Equipped Gym, Yoga Studio, Cardio Room, Party Room with 60 Persons Capacity, Catering Kitchen, Business Lounge, Study Pods, Sound Studio, Visitors Parking, Outdoor BBQ, Meeting Room, Guest Suites, Rooftop Deck/Garden, Exercise Room, Recreation Room, Bike Storage, Media Room. Walk to Shopping(COSTCO/Freshco/Etc.), Banks, Restaurants, Transit Stops & More. Close to Durham College, UOIT University. (id:24801)
Royal LePage Ignite Realty
707 - 763 Bay Street
Toronto, Ontario
Discover urban living at its finest in this spacious studio condo, complete with a versatile den that can serve as a bedroom. Located in the heart of prestigious College Park, this home offers DIRECT SUBWAY ACCESS, steps to supermarkets, restaurants, and shops for ultimate convenience. The modern gallery kitchen features granite countertops and ample storage. Enjoy premium amenities, including an indoor pool, gym, and 24-hour concierge, Hydro, Gas, and Water INCLUDED IN the condo fee. Needs minor cosmetic updates to make it your own. (id:24801)
Ipro Realty Ltd.
2206 - 55 Charles Street E
Toronto, Ontario
Priced to Sell!!!! Experience luxury living at 55 Charles Street East, a new 3-bedroom, 2-bathroom condo lots of elegant space and high-end finishes. It's Leased to A+ Tenants. Enjoy breathtaking southern city views from your private balcony, and take advantage of top-tier amenities, including a fitness studio, co-working spaces, outdoor lounge with BBQs, and the stunning top-floor C-Lounge with skyline views. Located steps from Yonge & Bloor Subway, U of T, and premier shopping and dining, this never-lived-in unit offers unmatched convenience. Parking and locker included. Be the first to call this exclusive property home! (id:24801)
Royal LePage Real Estate Associates
20 Main Street N
East Luther Grand Valley, Ontario
Welcome to 20 Main Street North in Grand Valley and feel the warmth and charm of this century home. A quaint enclosed front porch leads you to the main floor with classic hardwood floors, high ceilings, beautiful crown moulding & wide trim details. Updated galley kitchen features gas range and tile backsplash and a view of the pool & patio area. Enjoy hosting family and friends in the spacious dining room, adjacent to the living room with closed antique fireplace (not functional). The main floor laundry/mudroom offers a great rear entry from the driveway and walkout to the rear patio. The second floor offers a huge primary bedroom with lots of room for your king-sized bed, and has large PAX wardrobe and storage. The spacious main bathroom allows for downtime to soak in the antique tub and includes beautiful freestanding linen cabinet. Enjoy neutral decor and carpet-free throughout. Step outside to the private rear patio and heated, inground pool area, completely fenced for safety and pets. Whether you are a sun worshiper or needing shade - you are covered here with beautiful mature trees. The 20' x 40' inground pool has a deep end, gas pool heater about 4 years old & pool shed. Plus you can utilize the large garden shed and secondary driveshed for storage or hobbies. Quality metal roofing, upgraded attic insulation 2011, spacious parking/driveway with room for trailer or RV and wide gate to access yard. (id:24801)
Royal LePage Rcr Realty
1123 Brouseville Road
Edwardsburgh/cardinal, Ontario
Charming Country Fixer- upper with Endless Potential at 1123 Brouseville Road, Edwardsburgh/Cardinal. Welcome to a rare opportunity on nearly one acre of serene countryside. This 3-bedroom, 2-bathroom home graced with charming hardwood floors invites first-time buyers, down-sizers, and ambitious flippers to bring their vision to life. Here's what makes this property a standout: Privacy & Tranquility: Nestled in the peaceful rural hamlet of Brouseville, you'll enjoy no immediate neighbours perfect for seeking solitude or crafting your own backyard oasis. Country Chic Meets Convenience: Ideally located with easy access to Highways 401 and 416, you're just minutes from urban amenities while wrapped in rural charm. Growing Market Potential: The median listing price in Edwardsburgh/Cardinal recently surged to approximately $575,000, up ~13% from the previous month highlighting strong buyer demand in a low-inventory market. Rich Local Heritage: You're only minutes from historic Spencerville known for its iconic mill, charming downtown, and annual fair, great for community-minded buyers and families alike. Opportunity Awaits: Whether you're dreaming of your forever home or a savvy flip, this property offers a canvas to create something truly special. Imagine sipping coffee on your private deck, tending a garden, or designing an inviting home tuned exactly to your style. (id:24801)
Century 21 Heritage Group Ltd.
Exp Realty
50 Herrick Avenue
St. Catharines, Ontario
Welcome to this beautiful and very spacious one bedroom plus den upper penthouse! This unit offers 774Sq Feet of living space with balcony facing the courtyard! Den is large enough to be a room with closet space. This is in a new building just one years old with lots of amenities such as a gym, games room, party room, pickball court and lounge area with BBQ. The Building is located next to the golf course which offers stunning views from all around and especially the gym area! This is a Pet Friendly building. Secured entry with code! (id:24801)
Royal LePage Your Community Realty
19 Southglen Road
Brant, Ontario
Nestled In The Sought-After Greenbrier Community, This Beautifully Updated Raised Bungalow Is Sure To Impress. Set On A Quiet, Family-Friendly Street, This Home Features 5 Bedrooms (3 Up And 2 Down), 2 Full Bathrooms, And A Fully Finished BasementOffering Both Comfort And Versatility For Any Lifestyle. Step Inside To Find A Bright And Inviting Main Floor, Where Large Windows Fill The Space With Natural Light. The Open-Concept Living And Dining Areas Are Styled With Warm Plank Flooring And A Soft, Neutral Colour Palette. The Heart Of The Home Is The Stunning Extended Kitchen, Designed With Functionality And Style In MindComplete With Rich Mocha Shaker Cabinetry, Crown Moulding, Pot Lights, And Generous Countertop And Storage Space. The Main Level Also Includes Three Spacious Bedrooms And A Tastefully Renovated 4-Piece Bathroom. Downstairs, The Finished Basement Provides Even More Living Space, Featuring Two Additional Bedrooms, A Modern 3-Piece Bath. Outside, Enjoy A Private, Fully Fenced BackyardIdeal For Hosting Summer Barbecues And Cozy Nights By The Firepit Unwinding In Peace. This Home Combines Elegant Finishes With Practical Layout And SpaceAn Excellent Opportunity You Wont Want To Miss! (id:24801)
Royal LePage Real Estate Services Ltd.
44 - 811 Sarnia Road
London North, Ontario
Welcome to 811 Sarnia Road, Unit 44, London a beautifully upgraded, 4 year-old townhouse nestled in a quiet and family-friendly neighborhood. This stunning home features 3 spacious bedrooms, 3 bathrooms, and a rare walkout basement, offering both comfort and functionality. Built on a premium lot with more than $28,000 paid to the builder for premium lot, this home showcases 9-ft ceilings on the main floor, an open-concept living and dining area, and a walkout to a private deck ideal for relaxing or entertaining. Thoughtful upgrades include quartz countertops, tile backsplash, stainless steel appliances, pot lights, Bluetooth speakers, a stylish chandelier, video doorbell, and plush carpeting in the bedrooms. With an attached garage and a modern spacious layout, this home is perfect for families, professionals, or investors. Conveniently located just minutes from Hyde Park Mall, Walmart, Costco, shops, schools and Western University, everything you need is right at your doorstep. ( Laundry in the basement with option to relocate to 2nd floor laundry room) (id:24801)
Icloud Realty Ltd.
31 Thames Springs Crescent
Zorra, Ontario
2561 sq. Ft. 4 bedrooms & 3 bathrooms single family detached home on 60 X 121 Lot. Custom Triple wide stamped driveway with a 2.5 car garage with natural gas with 60 amp panel.8 car parking. 9 ft. ceiling with 8 ft. doors on main floor. Upgraded baseboard, trim, rounded corners. Upgraded with crown molding on the main & 2nd floor hallway. Spacious primary bedroom with ensuite & W/I Closet. Generously sized bedrooms & bathrooms. Hardwood floors and luxury tiles add a touch of elegance. The open concept Family room showcases a beautiful custom TV wall & Gas Fireplace. The custom-designed kitchen comes with quartz counters, double gas stove and a walk-in pantry. Main floor features a versatile office space that can easily be converted into a potential bedroom or dining area. The Laundry is equipped with a gas hookup. Fenced yard with 10 ft. & 5 ft. gate. (id:24801)
Trimaxx Realty Ltd.
222 - 35 Kingsbury Square N
Guelph, Ontario
Beautifully upgraded 2-bedroom condo in an upscale South-End building, featuring a brand-new backsplash, quartz counters, premium stainless steel appliances, 9-ft ceilings, wide-plank laminate flooring, bright open living space with walkout to a private balcony, and two spacious bedrooms. Enjoy a modern building with a 2-storey lobby and party room, plus a fabulous location near new shopping plazas, restaurants, golf courses, and just minutes to the University of Guelph. Includes stainless steel appliances, front-loading washer/dryer, window coverings, and one parking spot. (id:24801)
RE/MAX Real Estate Centre Inc.
94 Sutherland Street W
Haldimand, Ontario
Spacious Century Home with Huge Backyard & Tons of Potential! This 2.5-storey all-brick century home has loads of original character and plenty of space to grow, with 5+1 bedrooms and a ton of opportunity to make it your own. Sitting on an extra-deep 74 x 305 ft. lot, the property includes a 24 x 32 ft. detached double garage with a workshop, plus a big backyard with a fully fenced inground pool, hot tub with gazebo, and plenty of room to enjoy the outdoors. Youre just a quick walk to downtown Caledonia, steps from Centennial Elementary School, and a short walk to Kinsmen Park where youll find a splash pad, outdoor pool, sports fields, and the beautiful Grand River. Inside, the main floor features large living and dining room with hardwood floors and beautiful trim. The eat-in kitchen features stainless steel appliances, and at the back of the house youll find a mudroom with powder room and big pantry closet. Upstairs has three bedrooms, one with a laundry facilities, and a nicely updated 3-piece bathroom with a walk-in glass shower. The top floor adds three more bedrooms and a second full bath - great for big families or guests. Additional Info: Furnace/AC are about 12 years old, roof (12 yrs with 50 yr warranty), garage was built in 2009 with a new roof in 2012. Pool liner is 1 year old, pump is 5 years old. Hot tub is 14 years old and still going strong. The electrical system was recently inspected and certified by ESA in 2025. If you're looking for space, charm, and a chance to make a place truly your own, this could be the one! (id:24801)
RE/MAX Escarpment Realty Inc.


