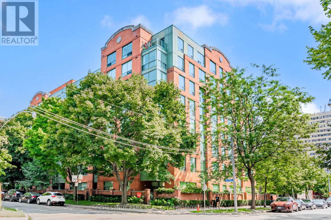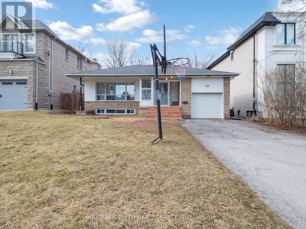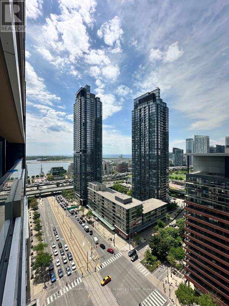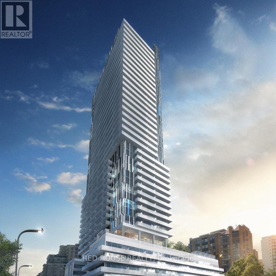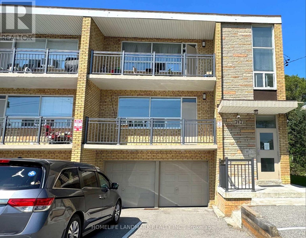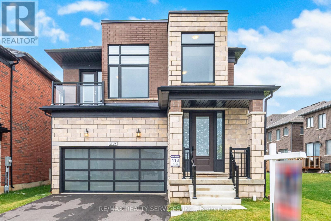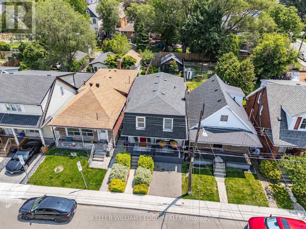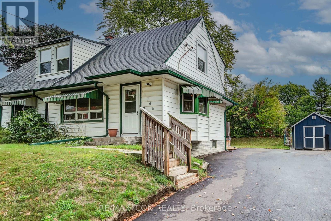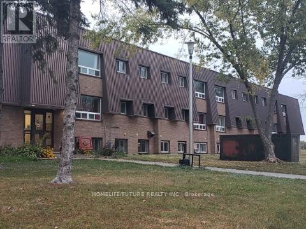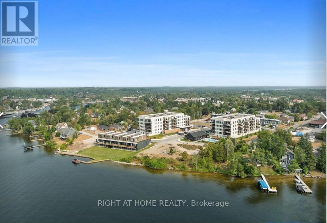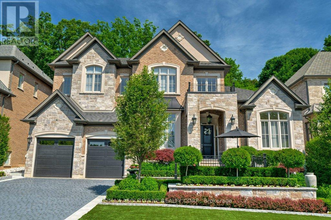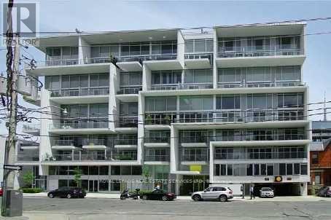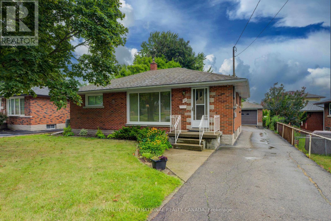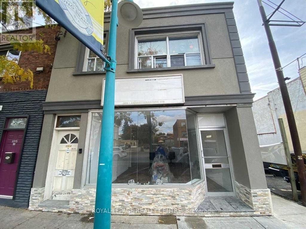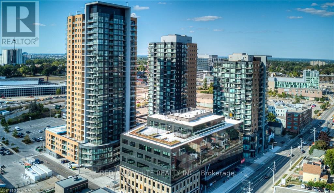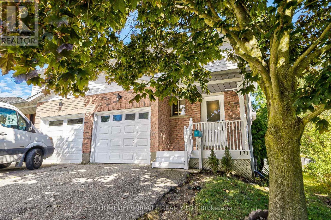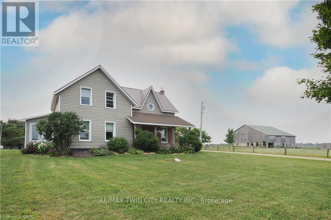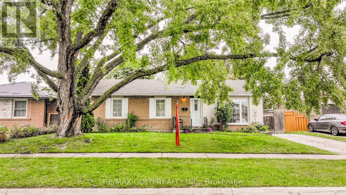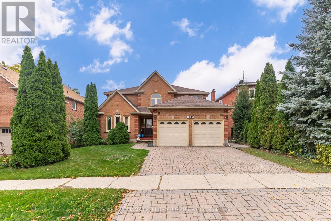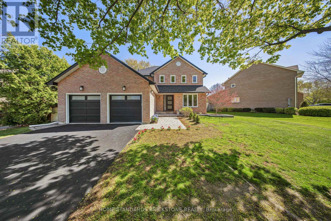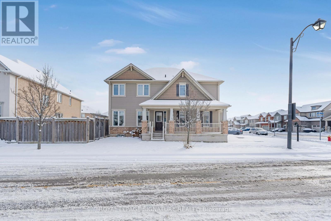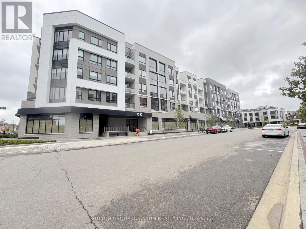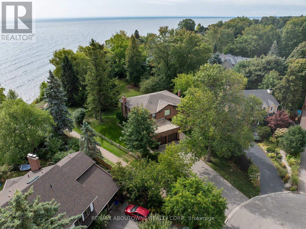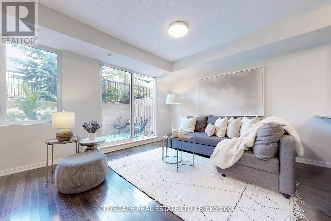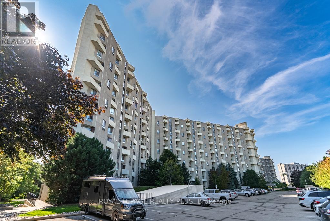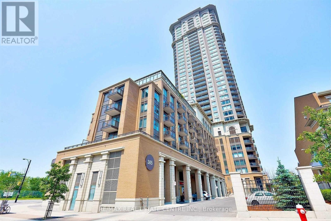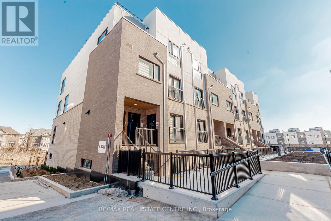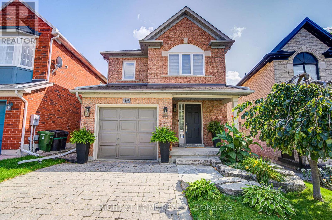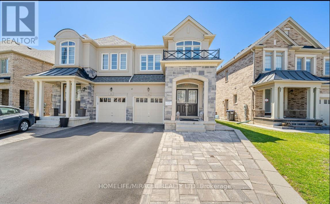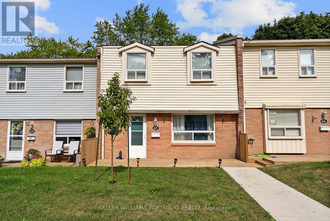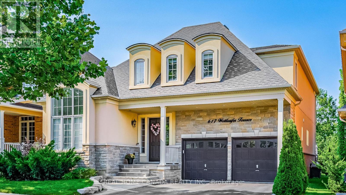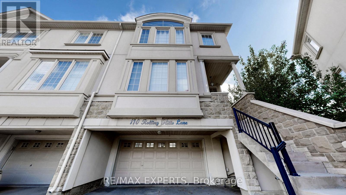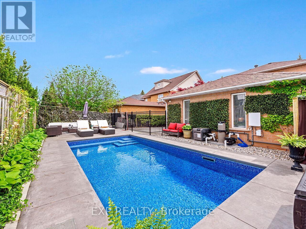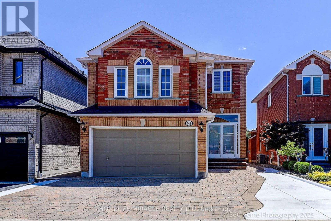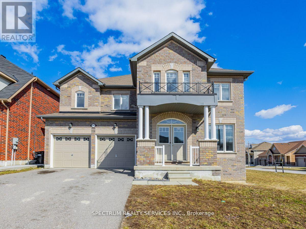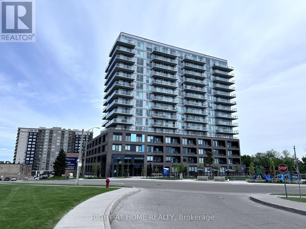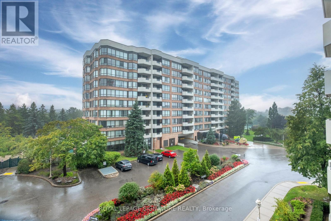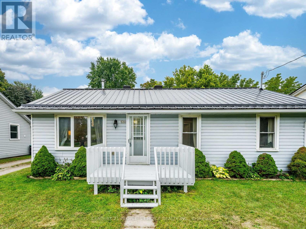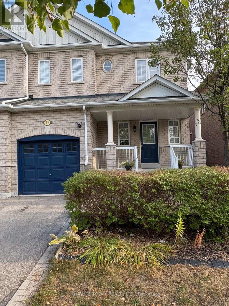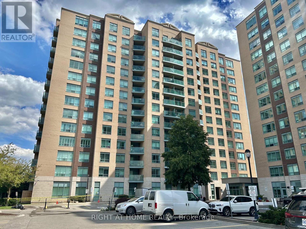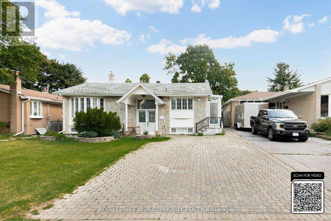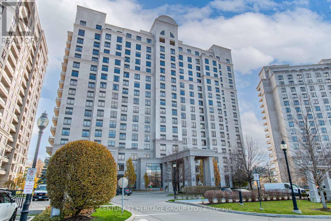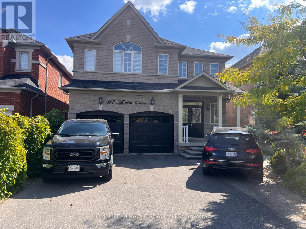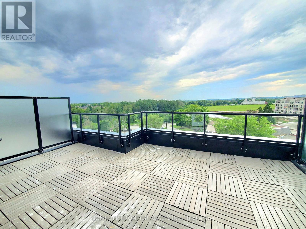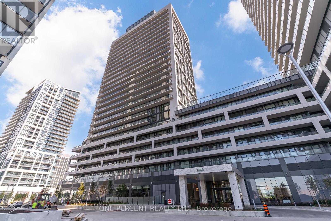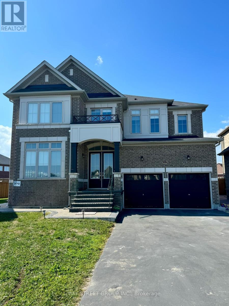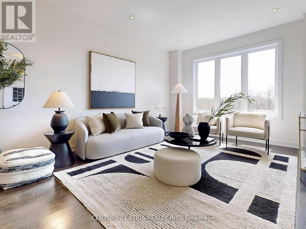104 - 95 Prince Arthur Avenue
Toronto, Ontario
Welcome to The Dunhill Club at 95 Prince Arthur Avenue, where contemporary elegance meets convenience in this beautifully renovated ground floor suite designed with the utmost thought and detail. Featuring soaring 9-foot smooth ceilings and a rarely available walk-out to your exclusive use gated terrace, this bright and stylish condo blends indoor comfort with outdoor tranquility. Enjoy open-concept living overlooking the sleek, newly designed Aya kitchen with dovetailed drawers and stainless steel appliances in a boutique building known for its charm and impeccable maintenance. The primary bedroom offers lovely proportions complete with cabinetry and shelving in a sprawling walk-in closet. The beautifully renovated bathroom surrounded by tasteful Carrera marble is classic and inviting. This ground level suite also offers an ensuite storage room for an added convenience. No elevator required here! Steps to Bloor Street's top restaurants, shops, and cultural destinations, and perfectly situated near multiple subway lines, making city access effortless. The Dunhill Club offers exceptional recently renovated amenities including a stunning rooftop terrace with panoramic views including a barbeque area and hot tub, an elegant party room, and ample visitor parking. This is a rare opportunity to own a unique ground-level residence in one of Toronto's most desirable and walkable neighbourhoods. A bike score of 100 and a 98 walk score! Experience the perfect blend of sophistication, lifestyle, and location in this exclusive offering. (id:24801)
Chestnut Park Real Estate Limited
49 Viamede Crescent
Toronto, Ontario
Furnished One-Bedroom Apartment With Separate Entrance For Rent In The Heart Of Prestigious Bayview Village. Kitchen & 3-Piece Washroom Exclusive on Site, Big Closet, Only Share Laundry Room, One Driveway Parking Available. Close to Transit, Bayview Village Shopping Center, and Parks, Seneca College. A Fantastic Opportunity to Live In One of Toronto's Most Desirable Neighborhoods. 15% of Utilities Paid by the Tenant. Long or Short term is Welcome! Students are welcome! (id:24801)
RE/MAX Elite Real Estate
2101 - 3 Concord Cityplace Way
Toronto, Ontario
Client RemarksSpectacular Brand New Landmark Condos in Toronto's Waterfront Communities! Welcome to Concord Canada House, a place you will be proud to call home. Conveniently located next city's iconic attractions including Rogers Centre, CN Tower, Ripleys Aquarium, and Railway Museum and Roundhouse Park. Only a few minutes walk to the lake, parks, trendy restaurants, public transit and financial district. Everything you need is just steps away. This suite features sun-filled west-facing unit with gorgeous city and lake views. Premium built-in Miele appliances. Huge open balcony finished with a ceiling light and heater perfect for year-round enjoyment. You can enjoy world-class amenities including an indoor pool, fitness centre, sauna, theater in the nearly future! (id:24801)
Prompton Real Estate Services Corp.
1111 - 161 Roehampton Avenue
Toronto, Ontario
Spacious Studio Condo At 150 Redpath With Exceptionally Functional Layout. Massive Balcony With Unobstructed View And Lots Of Natural Light. Modern And Chic Decor With Upgraded Smooth Ceilings And Custom Blinds. Commercial Grade Amenities With 24 Hour Concierge. Minutes Walk To Yonge/Eglinton Subway Station And Future Crosstown Lrt, As Well As Groceries, Shopping, Restaurants, And Entertainmen (id:24801)
Red House Realty
2 - 242 Wilmington Avenue
Toronto, Ontario
Spacious 3 Bedroom Apartment In A Well Keep Building. Spacious Living Room With Walk-Out To Balcony. Kitchen With Stainless Steel Appliances, Pantry And Breakfast Area. Generous Sized Bedrooms With Closets,Laminate Floor Throughout With 2 Full Baths. On-Site Coin Laundry.Close To Highway 401, Allen Rd, Yorkdale Mall, York University, Seneca College And TTC. (id:24801)
Homelife Landmark Realty Inc.
839 Sobeski Avenue
Woodstock, Ontario
Absolutely Stunning !!! Detached 4 Bedroom , 3 Washroom . Approx. 2500 sqft ###Brick & Stone Elevation### . Featuring premium upgrades throughout, this home . The grand 17-foot-high foyer welcomes you with natural light through large windows.Open Concept Kitchen & Family Room . 9ft Smooth Ceiling on Main Floor. Upgraded Kitchen with Stainless Steel Appliances Quartz Counter & Backsplash . Primary Bedroom with walk in closet & 5pc Ensuite with Enclosed Glass Shower . An oversized bedroom at the front features vaulted ceilings and a private balcony .Very Functional & Open Concept Layout That You Do Not Want To Miss .A Rare Opportunity To Live In One Of The Best Woodstock Neighborhoods.Located steps from Lake Conservation Area,Thames River. With quick access to Highway 401 and this property is an incredible find. (id:24801)
RE/MAX Realty Services Inc.
55 East 22nd Street
Hamilton, Ontario
Welcome to 55 East 22nd, a charming 2-storey home in the heart of Hamilton Mountain that's brimming with potential and everyday comfort. This family-friendly property offers 3 spacious bedrooms and 2 bathrooms, making it an ideal fit for growing families, first-time buyers, or savvy investors. The bright main floor features a functional layout with laundry, perfect for both daily living and entertaining. Step outside and you'll find a private backyard with room for gardening, summer barbecues, and playtime a true extension of your living space. A handy backyard shed adds storage for tools, bikes, and seasonal items. Located in a mature neighbourhood, you'll enjoy tree-lined streets, great schools, and parks just around the corner, while being minutes from shopping, dining, transit, and highway access for an easy commute. This is your chance to secure a versatile home in a sought-after location whether you're looking to plant roots, upsize, or invest, 55 East 22nd is the opportunity you've been waiting for! (id:24801)
Keller Williams Edge Realty
105 Lorne Crescent
Kitchener, Ontario
Attention first time home buyers and Investors!! Welcome to this beautifully maintained semi-detached home offering a perfect blend of character and modern updates. The main floor features stunning hardwood floors throughout, a spacious living room with large bay windows that flood the space with natural light, and a dedicated dining area overlooking the backyard. The updated kitchen boasts newer countertops, ample cabinetry, and a cozy dinette for casual meals. A full bathroom and a bright sunroom with serene backyard views complete the main level. Upstairs, you'll find three comfortable bedrooms, including a generously sized primary with soft carpet underfoot. The home also features updated windows for efficiency and comfort. The full basement is a blank canvas, ready for buyers to create a recreation space, home office, or gym - tailored to their lifestyle. Step outside to a large backyard that backs directly onto a park, offering both privacy and a beautiful green view. With plenty of space to entertain, its perfect for hosting family gatherings, barbecues, or simply relaxing outdoors. Located just steps from St. Mary's Hospital, schools, shopping, and transit, this home is ideal for families, professionals, or investors looking for a well-situated property in a sought-after neighbourhood. Roof (2023) Water Softener (2023) Furnace (2016) Driveway (2025) (id:24801)
RE/MAX Icon Realty
206 - 260 Academy Street
Loyalist, Ontario
Clean, Renovated, Bright, 2 Bedroom Apartment In A Quiet Building. Convenient Location. Spacious, Open Concept Living/Dining Room, Laminate Floors Throughout. Kitchen Has Quality Oak Cabinetry. Large Closet In Primary Bedroom, Well-Maintained Building, Fantastic Location. Close To All Amenities, Shopping, Schools, Banks, Grocery Plus So Much More! Landlord Will Make Decision At Their Sole Discretion For The Potential Tenant Based On Credit Check & Info Provided. Tenant Pays Own Hydro. Parking Is Available for $25 A Month. (id:24801)
Homelife/future Realty Inc.
304 - 19b West Street N
Kawartha Lakes, Ontario
Enjoy RESORT STYLE CONDO living at Fenelon Falls also knows as the crown jewel of the Kawarthas. This new FURNISHED condo features a stunning kitchen with quartz counter tops, stainless steel appliance and a center island perfect for entertaining. The living room has direct access to the entire unit including a walkout to the balcony where you can enjoy a morning sunrise overlooking Cameron Lake! The primary bedroom has a his and hers closet, 4 piece ensuite and another walkout to that spacious balcony. Additional features include an additional 4 piece bathroom, ensuite laundry, underground parking, main floor storage. Did we forget you will also have exclusive use to an a outdoor heated pool, gym, games room, party room with a fireplace and kitchen, outdoor pickle ball/tennis court and dog wash station. Located less than a few hours from Toronto and 20 mins to either Lindsey or Bobcaygeon. (id:24801)
Right At Home Realty
47 Legacy Lane
Hamilton, Ontario
Welcome to 47 Legacy Lane a true gem nestled in the heart of Ancaster within an exclusive, private gated community. This stunning home is the perfect blend of luxury, craftsmanship, and functionality, offering a thoughtfully curated lifestyle both inside and out. From the moment you arrive, the quality of this home is unmistakable. The exterior has been transformed into a private resort-like oasis featuring concrete stone inlays, a hot tub, a pergola with a fire table, a fully equipped outdoor kitchen with built-in BBQ, and a breathtaking saltwater pool. Surrounded by mature trees, professional landscaping, perennial gardens, artificial turf, and a built-in irrigation system, the grounds offer beauty and ease of maintenance year-round. Inside, the home continues to impress with oversized doors and trim, hardwood flooring throughout, and 10-ft ceiling's that enhance the sense of space and elegance. The open-concept layout includes grand principal rooms, a dramatic two-storey family room, and a dreamy chefs kitchen perfect for entertaining. The main floor primary suite offers comfort and privacy, while the additional four bedrooms and3.5 bathrooms provide ample space for family and guests. The expansive lower level features above-grade windows and is brimming with potential ideal for creating a custom gym, media room, or in-law suite. Perfectly located near conservation areas, walking trails, golf courses, top-rated schools, shops, and major highways, this is a rare opportunity to own a turnkey luxury home in one of Ancaster's most coveted communities. Move in and start enjoying everything this exceptional property has to offer just in time for summer. (id:24801)
RE/MAX Aboutowne Realty Corp.
709 - 75 Portland Street
Toronto, Ontario
Sought-after corner suite in King Wests premier residence, 75 Portland. Featuring a dramatic 18-ft two-storey atrium, this Philippe Starckdesigned building showcases a striking courtyard and lobby. The entertainers open floor plan flows seamlessly to a private terrace with gas BBQ hookup and sweeping north-west views. Loft-style details include exposed concrete ceilings, floor-to-ceiling windows, a floating staircase, and grey oak hardwood floors. The Scavolini chefs kitchen boasts a waterfall Corian island and premium stainless-steel appliances. Custom remote window coverings, built-in closet organizers, and spa-inspired bathrooms complete the modern luxury. Freshly painted & move-in ready! Comes with 1 car parking and storage locker. Building amenities include 24-hr concierge and a fully equipped gym. (id:24801)
Royal LePage Real Estate Services Ltd.
51 Ottawa Crescent W
Guelph, Ontario
Welcome to 51 Ottawa Crescent! This property has been well kept and lovingly maintained for more than 20 years by its present owners! This house is absolutely move-in condition; it is bright and sunny, with large windows and conveniently located in Green Meadows/St. Georges. There are two queen-size bedrooms with lots of storage; a large living room and separate dining room. Every inch of its 985 sq ft is not wasted on long hallways and is utilized in every room, making them spacious and perfect for furniture placing. All of the main rooms and bedrooms have gleaming hardwood floors. There is a 4-piece bathroom on the main level and another 3-piece bathroom, with a Jacuzzi tub, in the lower level. There is a separate entrance to the lower level; you would have total privacy in the event you wanted to create a full sized apartment. A large one-car garage and 6-vehicle parking on the private driveway, which could also accommodate RV or truck vehicles. The lot is very spacious 50 x 120 rectangular-shaped with a patio and gazebo for relaxing summertime enjoyment and tons of space for children to play. The backyard overlooks the local park and is home to a magnificent 55-year-old Magnolia tree, perennial border gardens, and some mature maple trees. Beautifully situated for family living, it is steps away from Green Meadows Park, where the neighbourhood children and families spend their leisure time; a 2-minute walk to Ottawa Crescent Grade School and John F. Ross High School; and a 5-minute walk to St. James Catholic High School. The Bullfrog Shopping Mall, as well as convenience shopping (i.e., Shoppers Drug Mart), is a 5 to10 minute walk; it is also a 20-minute walk to downtown Guelph with gyms, entertainment, restaurants, and much more. (id:24801)
Sotheby's International Realty Canada
1 - 3351 Lake Shore Boulevard W
Toronto, Ontario
Recently Renovated 2 Bedroom Unit Located In A Prime Lakeshore Village Setting. Expansive living space over 850 sq ft. This Fully Remodeled Building Is Just A Short Walk From Humber College, A Variety Of Shopping Options, And An Array Of Restaurants. Enjoy Easy Access To The Waterfront, With The Lakeshore Transit Line Right At Your Doorstep. This Exceptional Opportunity Is Sure To Attract Attention And Will Not Last Long! (id:24801)
Royal LePage Realty Centre
605 - 108 Garment Street
Kitchener, Ontario
Tower 3 at Garment Condos is the crown jewel of this development. Come and see the podium top terrace complete with a basketball/pickleball court, swimming pool, BBQ's, pet run and plenty of options to sit or lounge around. Other amenities include a party room, fitness room, yoga room and shared work spaces. You are a 2 to 3 minute walk to the LRT central station and the future transit hub. Go trains, Via trains and GRT buses are right there too. Even Victoria park is just a block away! The unit offers a spacious two bedroom, two bathroom layout with in-suite laundry. The galley kitchen features granite counters, breakfast bar and tile backsplash. All full sized appliances included. The 99 sq ft balcony offers fantastic views of the city, Victoria Park and gorgeous sunsets. Heat, AC, Water and Internet included in condo fees. Take advantage of this opportunity! Available after November 4th. **PARKING AVAILABLE at city lot behind building. (id:24801)
Red And White Realty Inc.
131 Poplar Drive
Cambridge, Ontario
Welcome to your perfect beginning! This inviting carpet free 3-bedroom, 3-bathroom home offers a comfortable and functional layout ideal for families or anyone looking for smart space and modern convenience. The open-concept living and dining areas are filled with natural light, creating a warm and welcoming atmosphere. The kitchen features ample cabinet space and stainless steel appliances. The spacious primary suite includes a 3 pc En-suite and generous closet space. Two additional bedrooms are perfect for children, guests, or a home office. The Newly renovated basement with a full kitchen and 3 pc washroom offers an excellent potential for rental income. Enjoy quiet evenings on the patio or entertain friends in the huge backyard. Located in a friendly neighborhood close to schools, parks, and shopping, this home blends convenience and charm. Whether your just starting out or looking to downsize, this home checks all the boxes. Don't miss your chance to make it yours! (id:24801)
Homelife/miracle Realty Ltd
86481 Clyde Line, R.r.#2 Line
Morris Turnberry, Ontario
Looking for your own piece of paradise with privacy, beautiful sunsets, farming and endless opportunity ~ ideal for animal enthusiasts, hobby farming, or recreational use! Nearly 4.5 acres on a paved road with a spacious 2,600 sq. ft. 2 storey home featuring two kitchens, three bedrooms, two full baths, and excellent multi-generational or in-law suite potential. Bright open main floor plus a separate living area with its own kitchen, dining, and laundry. 3 bedrooms and bathroom on second floor including a very large primary bedroom! Basement partially finished with updated 4 pc bathroom and endless storage. Sunroom off the kitchen, mudroom, 2 fireplaces, two covered porches, abundant storage, and parking for 10+ vehicles. Large bank barn with renovated 34 x 16 workshop with concrete floor, three stalls, feed room, livestock area, and impressive hayloft. Fenced pastures, beautiful lawns, gardens, and shedLocated between KW and Kincardine! Don't miss out on this delightful farm! (id:24801)
RE/MAX Twin City Realty Inc.
41 Aberdeen Crescent
Brampton, Ontario
Welcome to 41 ABERDEEN CRES.,BRAMPTON: Well Maintained Beautiful Bungalow with GREAT ADDITIONAT THE BACK Offers Warm Welcoming Atmosphere with Great Curb Appeal Close to Go Station Located on 110' Deep Lot Features Bright and Spacious Formal Living Room Overlooks to Large Manicure Front Yard Through Picture Window...Family Sized Dining Area Overlooks Large Eat in Kitchen with Breakfast Area...Large Backyard with Deck Perfect for Family BBQs & Get Togethers with Manicured Garden Area for Relaxing Summer...Perfect for Outdoor Entertainment with Storage Shed...3 + 2 Generous Sized Bedrooms; 2nd/3rd Bedroom combined and can be converted back to 2Bedrooms...Open Concept Den and be Used as Home Office or Sitting Area with Primary Bedroom...2Full Washrooms...Finished Basement with Large Rec Room/2 Bedrooms/Full Washroom/Kitchenette Great for Growing Family or Can be used as In Law Suite with Lots of Potential with Separate Entrance... Driveway with 4 Parking Space...Ready to Move in Home Close to All Amenities: Schools, Go Station, Transit, Hwy407/410 and much more!! (id:24801)
RE/MAX Gold Realty Inc.
Basement - 1142 Jonathan Drive
Oakville, Ontario
Welcome to this beautifully renovated 2-bedroom, 1-bathroom basement apartment in a detached home. Designed with style and comfort in mind, this spacious suite features an open-concept kitchen and living area with sleek quartz countertops and a built-in electric fireplace that creates a warm and inviting atmosphere. The modern kitchen offers functionality with ample cabinetry and prep space, while the open layout is perfect for entertaining or enjoying quiet evenings at home. Both bedrooms are generously sized with great lighting and closet space,while the newly renovated bathroom showcases contemporary finishes. This apartment includes 1 parking space and provides a private, comfortable living environment. Located in a quiet, family-friendly neighbourhood, you'll enjoy close proximity to parks, schools, shopping, restaurants, public transit, and easy access to major highways for a convenient commute. Perfect for professionals, couples, or small families seeking a modern and stylish place to call home, this Oakville rental won't last long. (id:24801)
Keller Williams Referred Urban Realty
460 Aspen Forest Drive
Oakville, Ontario
Nestled in a highly sought-after Oakville neighborhood, this fully reimagined home has been meticulously renovated from top to bottom, offering designer touches and thoughtful upgrades all around! Step into a warm and inviting space, featuring a brand-new kitchen complete with a spacious island and high-end appliances (2024). The home has been updated with fresh paint (2024), elegant new hardwood flooring and stairs (2024), new doors throughout (2024), and modern, updated bathrooms, including a master ensuite, second-floor bath, and a convenient powder room. Enjoy the added convenience of a new second-floor laundry room with a new washer/dryer (2024), and mostly new windows (2024), as well as a stunning new main entrance door (2024). Rest easy knowing that the home is equipped with a new luxury roof shingle and plywood (2024), upgraded attic insulation (2024), and all new blinds and curtains (2024-2025).The lower level is an exceptional space, almost like a self-contained suite. With its brand-new private entrance and vinyl plank flooring (2025), this fully renovated area includes one bedroom, one bathroom, a kitchen, a living room, and plenty of storage. The space has been further enhanced with new insulation, windows, and an energy-efficient cold room door (2025). The basement is designed with maximum efficiency, offering ample room for a private area. It could serve as a storage unit or a recreation room for movie nights and sports. This area is separate from the suite, offering flexibility for use. Brand new Asphalt Driveway installed(2025). Ideally located across from Aspen Forest Park, and just minutes from top-rated schools, major highways, and Go Stations, this home is also surrounded by parks, trails, a splash pad, and is close to the lake. Offering both luxury and convenience, this beautifully renovated home presents an exceptional opportunity in a prime Oakville location. (id:24801)
Home Standards Brickstone Realty
897 Farmstead Drive
Milton, Ontario
Gorgeous Double Car Garage Home near Schools, Public Transportation, Milton Hospital and Milton Sport Centre. Open Concept Kitchen with Stainless Steel Appliances And Huge Pantry . Corner Lot with Full Of Light. Hardwood Floors, No Carpet Freshly Painted. Brand New Window Coverings. Upgraded Light Fixtures. All Wood Staircase. Quiet Oversized Fenced Yard with partial Stone work. Garage Entrance to the house. Two car Parking in the drive way. Huge Basement. (id:24801)
Royal LePage Signature Realty
104 - 3250 Carding Mill Trail
Oakville, Ontario
Welcome to Carding House Condos at 3250 Carding Mill Trail, located in Oakvilles sought-after Preserve community. This modern boutique building offers stylish living with a bright open-concept layout, private balcony, and access to amenities including a fitness centre, social lounge, co-working space, and outdoor terrace. This condo comes with one bedroom and 4 pcs bathroom. Open concept living with modren kitchen and stainless steel appliance. Ensuit laundry, 10 food cieling, and walk out to terrace. Condo has one underground parking with EV charger & one locker. Ideally situated just minutes to Oakville Trafalgar Memorial Hospital, major highways (QEW/403/407), Oakville GO Station, shopping at Oakville Place, and everyday conveniences like Fortinos, Sobeys, Walmart, and numerous restaurants and cafés. Surrounded by parks, trails, and close to Bronte Creek Provincial Park, this condo combines urban convenience with natural beautyperfect for professionals, downsizers, and investors alike. (id:24801)
Sutton Group Quantum Realty Inc.
20 Arkendo Drive
Oakville, Ontario
Unobstructed Lake Ontario views define this rare opportunity in South East Oakville's prestigious Arkendo enclave. A truly breathtaking backdrop with a year round promise of spectacular sunrises over the lake and tranquil evenings. The original but meticulously maintained 5 bedroom residence offers 3,122sq.ft. above grade plus a 1,330sq. ft. finished lower level, presenting an ideal canvas for renewal or renovation.The generous principal rooms all have lakeviews and the functional layout and abundant natural light throughout provide a solid foundation for a new owners vision. Set among luxury homes and close to top schools, downtown Oakville, and major highways and GO transit, this property is perfect for buyers seeking to create their signature lakeview estate in one of Oakville's most exclusive waterfront pockets on a 12,000sqft lot with RL3-0 zoning and 152ft south facing rear gardens and lake views. Some photos are virtually rendered. (id:24801)
RE/MAX Aboutowne Realty Corp.
135 - 10 Foundry Avenue
Toronto, Ontario
A contemporary 2 bed + den. Den can be used as office space. with 2 washrooms. In Toronto's most thriving neighborhoods. Ample of natural light and close to children's park. Meticulously maintained, gorgeous custom kitchen with granite counter-top. Main floor with powder room. Gleaming hardwood floors and featuring a W/O to patio. Unbelievable master w/walk-in closet. Excellent for young professionals and young family. (id:24801)
Cityscape Real Estate Ltd.
A22 - 284 Mill Road
Toronto, Ontario
WELCOME HOME TO THE MASTERS! RENOWNED FOR ITS UNIQUE DESIGN , THE COMPLEX SITS ON APPROX 11 ACRES. A HIGHLY COVETED BUILDING IN ETOBICOKE. THIS UNIT IS THE ONE YOU HAVE BEEN LOOKING FOR AND HAS THE MOST DESIRED LAYOUT. IT FEATURES AN OPEN CONCEPT MAIN FLOOR WITH NEW FLOORS, SMOOTH CEILINGS, POT LIGHTS, A CHEF INSPIRED KITCHEN WITH A CENTRE ISLAND, PLENTY OF CABINETS + STAINLESS STEEL APPLIANCES! ENJOY THE VIEWS OF MARKLAND WOODS GOLF COURSE + SUNSET VIEWS FROM THE WEST FACING BALCONY! THE PRIMARY + 2ND BEDROOM ARE LOCATED ON THE LOWER LEVEL WITH QUIET PRIVATE VIEWS . SPA LIKE AMENITIES AWAIT AT THE MASTERS! HIGHLIGHTED BY AN INDOOR/OUTDOOR SALT WATER POOL, PATIO, TENNIS COURTS, GAMES/PARTY ROOM, PICKLEBALL LEAGUE + MORE! NEVER A DULL MOMENT HERE!! A MUST SEE UNIT! A VERY WELL APPOINTED UNIT! (id:24801)
Royal LePage Realty Plus
501 - 385 Prince Of Wales Drive
Mississauga, Ontario
Welcome to the Chicago Building in Square One the heart of Mississauga! This bright and modern 1-bedroom, 1-bathroom suite features 9-foot ceilings and is available from November 1st, 2019. Perfect for new immigrants, the location offers unmatched convenience with walking access to Sheridan College, Square One Shopping Centre, the Main Bus Terminal, Central Library, and YMCA. Easy access to Hwy 403/401 and public transit makes commuting a breeze. Enjoy all modern amenities in the building, including a movie theater and Club 365 an incredible 17,000 sq. ft. indoor/outdoor space for recreation, fitness, and socializing.The unit will be professionally painted and cleaned before the new tenants occupy it (id:24801)
RE/MAX Real Estate Centre Inc.
123 - 349 Wheat Boom Drive E
Oakville, Ontario
Welcome to Oakvillage by Minto. This stylish end unit townhome offers nearly 1,100 sq ft of thoughtfully designed living space, 2 large bedrooms, 2 full bathrooms, upgraded kitchen, one private patio, and a terrace that backs on to green space. Enjoy an open-concept layout with laminate floors throughout and high ceilings for an open airy feel. The sleek kitchen is equipped with stainless steel appliances, herringbone backsplash, quartz countertops, and breakfast bar. The primary bedroom includes a large walk-in closet with a private ensuite bathroom. This location boasts easy Access to the 407, 403, QEW and Oakville GO Station. Less than a 15 minute drive to main areas in Mississauga. Lots of department stores, shopping plazas, upscale restaurants, high rated schools and public transit right at your door step! **Unlimited 1.5 GB internet included** (id:24801)
RE/MAX Real Estate Centre Inc.
19 Purdy Crescent
Toronto, Ontario
Move-in ready detached home on a quiet street. Well maintained by original owner, The main level features a welcoming powder room at the entrance, an open living and formal dining area, and a functional eat-in kitchen with direct walkout to the backyard deck, patio, and garden. Upstairs, you'll find three generously sized bedrooms, including a primary suite complete with private ensuite and walk-in closet, along with a full shared bathroom for the rest of the household. The finished basement expands the living space with a versatile family room, a bathroom with walk-in shower, and a spacious laundry area. Outside, the private backyard retreat offers both a deck and lower patio with gardens ideal for entertaining, play, or quiet relaxation. This home combines comfort and convenience in a welcoming neighbourhood, with parks, schools, and transit all within easy reach. *** SHOWS 10+++*** (id:24801)
Right At Home Realty
Main - 12 Gruenwald Gate
Brampton, Ontario
Stunning 4 Bedroom Semi-Detached House 3 Washroom In Desirable "Westfield Community". Quality Upgrades. Open Concept Layout. Large Family Sized Kitchen. Dark Hardwood Floors Throughout. Access To 1 Car Garage. Big Master Bedroom W/ 5 Pc Ensuite And W/I Closet. Spacious And Bright Bedrooms. Close To All Amenities (Shopping, Banks, Restaurants). Minutes Walk To Transit. (id:24801)
Homelife/miracle Realty Ltd
65 - 1055 Shawnmarr Road
Mississauga, Ontario
Beautiful 3 Bedroom Townhome ideally situated just steps from the lake in a highly desirable, family-friendly complex in Port Credit Village! This bright and spacious two-storey home features an open-concept, functional layout. Kitchen W/ Quartz Countertop. Finished Basement With Office Room And Direct Access To 2 Underground Parking Spots. Private Fenced Backyard With Shed. Enjoy walks to the lake, Go Train and transit close by. Downtown Port Credit, Jack Darling Memorial Park, schools, and shopping are all within walking distance. Move in and enjoy this lovely home! (id:24801)
Keller Williams Portfolio Realty
617 Wettlaufer Terrace
Milton, Ontario
True Ravine Lot/ Must See, 125' Deep Irreg Forest Lot Nestled in Milton Scott Neighborhood. Enjoy the Privacy and Quiet/Breathtaking Views with Your Family in Spacious 5 Bedrooms and 5 Bathrooms, Beautiful 49' Heathwood Forest Model, Carpet Free, 9 Ceiling for Mail Floor. Open Concept From Office, Living Rm, Dinning, Roughly 5000 Sqft Of Living Space, 3627 Square Feet Plus With Fully Finished Basement Features 2nd Kitchen, 5th Bedroom, 5th Washroom, 2nd Family Room, 2nd Den, 2nd Office, and Ample Storage Room, New Washer/Dryer (2025), New Air Conditioner (2023), Attic Insulation (2021), Animal Roof Enforcement, Blind, Patio, Fridge, Stove, Hood, Painting, and A Lot Upgrade. Extras: S/S Built-In Kitchen Appliances (Main & Basement), All Electrical Light Fixtures, All Window Coverings, Washer & Dryer. (id:24801)
Real Home Canada Realty Inc.
110 Rolling Hills Lane
Caledon, Ontario
Stunning Executive End Unit Townhouse Situated On A Picturesque Pie Shape Ravine Lot. This 3 Story Residence Offering 3 Bedrooms, 4 Baths, And Nearly 3000 Sqft Of Executive Living Space. Large Primary Bedroom With 5 Pc Ensuite Overlooking Ravine And Valley. Great Layout, Chefs Kitchen With Breakfast Bar, Stainless Steel Appliances, And Granite Tops Connected To Sun-Filled Family Room. Overlooks Ravine And Walkout To Balcony. Amazing Upgrades Across All Three Finished Levels, 9 Foot Ceilings On Main, Hardwood Floors, Crown Moldings, Convenient Upper Floor Laundry With Cabinets And Sing. Finished Lower Level With 3 Pc Bathroom, Garage Entry And Walk-Out To Hot Tub Overlooking Valley And Ravine. 2 Car Garage With 4 Car Parking On Driveway. Won't Disappoint, This Was The Model Home And Is The Largest Townhome In This Complex On A Dead End Street. Recently Installed New Lennox High Efficiency Furnace And Air Conditioner with 10 year transferable warranty. POTL Fee Of $240 Per Month Includes Snow Removal And Lawn Cutting. This Immaculate Home Comes Fully Furnished If Buyer Choices. (id:24801)
RE/MAX Experts
2460 Sixth Line
Oakville, Ontario
Welcome to this beautifully maintained four-bedroom detached home in the highly sought-after River Oaks neighbourhood! Perfect for family living and entertaining, this home has everything you need and more. Relax and unwind in your own private oasis with a brand-new saltwater pool (2023), or enjoy the added security and convenience of an electric gate. The spacious, finished basement provides extra room for work, play, or relaxation, while the 2-car garage offers plenty of space for vehicles and storage. Recent upgrades include a new roof (2019), windows (2022), and air conditioning (2024), ensuring comfort and efficiency year-round. Plus, with an EV plug set for 2025, this home is future-ready for electric vehicle owners. The location couldn't be better just minutes from top-rated schools, major highways, shopping centres, and public transit, offering the perfect balance of convenience and tranquilly. Don't miss the chance to see this stunning property for yourself! Schedule a private showing today! (id:24801)
Exp Realty
608 Driftcurrent Drive
Mississauga, Ontario
Welcome home! Live in one of the best family-friendly neighborhoods of Mississauga. This is a modern & updated home with a great floorplan, 2276 sqft above grade + a finished basement (per builder floorplan). Many quality updates/renos throughout the years. Brand new all-steel double front doors and security cameras. No carpet, hardwood throughout 1st & 2nd floors. The chef in your family will love the updated eat-in kitchen with plenty of counter space, quartz countertop, renewed cupboards and quality appliances. The bathroom vanities and toilets were updated 3 yrs ago. The basement with soundproof ceiling was professionally finished only 2 years ago and includes a large rec room, 1 bedroom and rough-in for future bathroom and kitchen. There is a separate entrance to the finished basement through the garage. The curb appeal is fantastic with interlock driveway and and updated concrete to park 5 cars and enclosed porch. The manicured backyard is private & peaceful and backs on to greenspace/sport field; perfect for relaxing or entertaining with additional storage in the shed. Location is superb just a few mins to parks, sports fields, walking trails, dog park, schools, shopping, restaurants, and quick access to HWYs 401/403/410 & 407. This home has been meticulously cared for and is full of character & charm both inside & outside. Your clients will not be disappointed. (id:24801)
Homelife/miracle Realty Ltd
1949 Jans Boulevard
Innisfil, Ontario
Beautiful Detached Home On A Corner Lot Located In The Community Of Alcona, Innisfil. This Spacious, 5-Bedroom House Features 9' Ceilings, Harwood Floors Throughout Both Level, And Pot Lights On The Main Floor! The Kitchen Has A Dining Area And Island With Granite Countertops, And A Walkout To A Large Deck. Conveniently Located Within Walking Distance Of Schools, Shopping And Essential Amenities. It Perfectly Blends Comfort, Convenience, And The Charm Of Sought-After Beach Community Lifestyle. (id:24801)
Spectrum Realty Services Inc.
422 - 185 Deerfield Road
Newmarket, Ontario
ONE OF THE LARGEST 1+DEN UNITS IN THE BUILDING! Experience upscale living at The Davis Residences, located at 185 Deerfield Road in Newmarket. This stunning 1-bedroom + den condo boasts a spacious open-concept design, a sleek modern bathroom, floor-to-ceiling windows, and a private balcony with breathtaking views. The bright den offers flexibility, making it ideal as a second bedroom or dedicated home office. This unit also includes one underground parking space and a large locker for added convenience. Residents enjoy premium amenities including a guest suite, party room, kids playroom, rooftop terrace, pet spa, and ample visitor parking, all just minutes from the GO Station, top-rated schools, shopping, dining, parks, and more. Style, comfort, and convenience await! (id:24801)
Right At Home Realty
422 - 25 Austin Drive
Markham, Ontario
Welcome to Walden Pond! Set in one of Tridel's highly sought after communities; this beautifully renovated two bedroom condo offers modern living where an extensive amount of renovations are already completed for you. With over $100,000 renovations done (2021) from vinyl floors, newer Kitchen with Quartz Countertops, Glass Mosaic Backsplash, Custom Pantry and Wine Rack, Pot Lights, Stainless Steel Appliances, Gorgeous 3pc Primary Ensuite featuring an over-sized glass shower, double sink Quartz vanity, All Custom Doors throughout, Renovated 4pc bathroom, Wainscotting, Painting and a handy Ensuite Storage Room. This condo is truly a pleasure to see and more importantly...to live in!! It truly sparkles!! So if you are looking for a condo where the renovations and updates are already done for you then this might be the one you've been waiting for. Underground Parking, 24 hr gatehouse and amazing amenities package this up nicely. The maintenance fees include everything except phone (even internet is included). (id:24801)
Royal LePage Signature Realty
120 Queen Street
Essa, Ontario
Welcome to this charming and well-maintained 3-bedroom, 1-bathroom bungalow, perfectly situated in one of Anguss most desirable and family-friendly neighbourhoods.This home features an inviting open-concept living and dining area, a freshly painted interior with laminate flooring throughout, and plenty of natural light from large windows. The eat-in kitchen is bright and functional, while the renovated 4-piece bathroom offers modern comfort. Enjoy the convenience of main-level laundry with a walkout to a spacious 18 x 12 deck, The large, fenced backyard provides ample space for kids or pets and includes two sheds for additional storage. Located close to schools, parks, and shopping, this property is a fantastic choice for families, downsizers, or investors alike. (id:24801)
Century 21 People's Choice Realty Inc.
39 Park Place Drive
Markham, Ontario
Beautiful3 bedroom End Unit Townhouse in the highly desirable Markham Greensborough community. Newly renovated open-concept kitchen with stainless steel appliances and quartz counter top and center island. Primary bedroom with ensuite bath and walk-in closet. Oak Staircase. carpet free, modern blinds and freshly painted throughout. Enjoy a professionally finished with new Pot Lights on both main floor and basement. Direct access to garage. Excellent location close to schools, parks, local transit, shopping, and 5 mins to walk to Mount Joy GO Station. (id:24801)
Homelife Today Realty Ltd.
310 - 11 Oneida Crescent
Richmond Hill, Ontario
Move In Ready, Bright & Spacious, 2 Bedroom, 2 Bathroom Corner Unit In Prime Richmond Hill Location! Don't Miss This Exceptional Opportunity To Own A Beautifully Updated Condo Unit With Unobstructed South-East Exposure! Designed For Comfort And Privacy, The Split-Bedroom Layout Ensures Personal Space For Everyone. The Primary Bedroom Boasts A Walk-in Closet And A Private Ensuite Bathroom, While The Unit Itself Has Been Thoughtfully Upgraded: Freshly Painted (2025), Quartz Countertops In The Kitchen (2025), Stainless Steel Dishwasher (2024), And Laminate Flooring In The Bedrooms (2025). Condo Maintenance Fees Include: Electricity, Water, Heat, Air Conditioning, Cable TV, And Even High-Speed Internet, Making Life Simple And Convenient. The Unit Also Includes: 1 Owned Underground Parking Spot Located Right Next To The Elevator Lobby And 1 Owned Locker For Extra Storage. You Can Also Enjoy A Host Of Building Amenities Such As: 24-Hour Concierge/Security, Guest Suites, Bike Storage, Car Wash, Exercise Room, Billiard Room, Library, And A Party Room With An Outdoor Patio. Located Just Steps From Shops, Restaurants, Theatre, Parks, Community Centre, And Top Schools, This Condo Offers Everything You Need Right At Your Doorstep. Excellent Transportation Options Include Access To: Hwy 407, Yonge Street, Langstaff GO Station, Richmond Hill Centre Viva/YRT Station, And The Future TTC Subway Extension. This Rare Gem Checks All the Boxes And Is Waiting To Be Your Perfect Home! (id:24801)
Right At Home Realty
394 Paliser Crescent N
Richmond Hill, Ontario
Welcome to the 394 Paliser Cres main floor! Renovated kitchen Features a modern kitchen with stainless steel appliances, quartz countertops, and stylish finishes. Bright and inviting with large windows, natural light, and pot lights in the family room and kitchen. 3 spacious bedrooms with hardwood flooring throughout. Access to backyard, shed, and 2 driveway parking spots. Located within top-ranked school boundaries, close to parks, shops, restaurants, and all amenities. Steps to public transit and GO Station. Tenant responsible for 60% of utilities (approx. $175/month). AAA tenants with strong income and credit only. No pets, non-smokers. (id:24801)
Royal LePage Your Community Realty
615 - 9245 Jane Street
Vaughan, Ontario
Discover luxury living in this exquisite 880 square foot 1 bedroom + den condo, nestled within the prestigious Bellaria Tower III. This spacious unit boasts a thoughtfully designed layout, perfect for modern living. The den, with is versatile design, offers the potential to be transformed into a second bedroom, accommodating your evolving lifestyle needs. The unit features upgraded flooring and kitchen with stainless steel appliances, granite counters, lots of storage in cabinets, a breakfast bar and an undermount sink. The bedroom has a 3pc ensuite bathroom and walk-in closet with a large clothes wardrobe. The main area includes a separate 4pc guest bathroom. The location offers convenient access to to shopping centres including Vaughan Mills Mall, public transit, GO train, restaurants, parks & trails, and a block from the hospital. Explore the serene beauty of the surrounding 20 acres of walking trails, providing the perfect escape into nature. As a resident of Bellaria, you'll have access to a wide range of amenities, including a full gym & exercise room, sauna, recreation room, reading room, party room, wine storage and theatre room. Enjoy peace of mind knowing there is a manned gatehouse and 24hr concierge. Heat, air conditioning and water are all conveniently Included in your maintenance fees. One owned parking space and locker are included with the property. Don't miss this incredible opportunity, book your showing today! (id:24801)
Century 21 Heritage Group Ltd.
Basement - 117 Ascalon Drive
Vaughan, Ontario
2 Spacious Bedrooms plus a Den Available In Vaughan. Easy Access to your spacious basement apartment with Private Entrance. Must See And Perfect Opportunity To Live In. Centrally Located To Access Highway 400, 404 And Dufferin St To Go Downtown Toronto. Family Friendly Quiet Neighborhood With Parks, Schools, And Amenities Nearby. The Perfect Place To Live For Anyone With Its Homely And Calming Ambience, Providing The Utmost Comfort. En-suite private access To Laundry. Central air conditioner and Central vacuum. Design Details And Touches Were Given An Extensive Amount Of Thought And Care, Making It The Perfect Place To Live In. Extra Spotlights For Brighter Space. Location Is Between Rutherford And Dufferin, Close Access To Recently Built Go-Train. Access To Go Train, Hwys, Schools And Shopping Amenities. (id:24801)
Homelife/miracle Realty Ltd
219 - 8 Steckley House Lane
Richmond Hill, Ontario
Great Location in Richmond Hill! 1 year NEW LUXURY BOUTIQUE Large 2 Bedrooms Townhouse (1268 Sqft) and 3 bathrooms. Best VIEW, Amazing NO Obstacle VIEW to The Green Space With a Huge Roof Top Terrace (364 Sq ft) that provides an exceptional space for outdoor entertaining. Featuring 10' Smooth Ceiling on Main & 9' Smooth Ceiling On Upper Floor. Excellent Floor Plan Large Windows Through OUT! Ultra Modern Kitchen with Built-in Appliances. Located by Bayview & Elgin Mills. Close to Top-rated schools, Costco, HWY 404, Richmond Green Park, Public Transit, Recreation, Walmart, Restaurants and more! One Parking and One Locker Included. High Speed Internet included. Snow Removal and Lawn Maintenance are covered. *Landlord pays HVAC Rental $180.79* (id:24801)
Homelife Frontier Realty Inc.
1910 - 8960 Jane Street
Vaughan, Ontario
Charisma On The Park - North Tower! Welcome to Unit #1910 - Brand New Never Lived in, High Floor, South West Facing Corner Unit With The Best Split Style Floor Plan, Boasting 969 Sq/Ft + Large Balcony. 2 Bedroom With Rare 3 Bathrooms(Each Bedroom Has Private Ensuite + 2 Pc Powder Rm In Foyer). 9Ft Floor To Ceiling Windows. Premium Finishes! Stunning Open Concept Kitchen With Large Centre Island & Quartz Counters. Very Bright & Airy Feel With Floor To Ceiling Windows! Close To Vaughan Mills, Shopping, T.T.C. Subway & Transit.5 Star Amenities, 5 Star Location! 1 Parking & 1 Storage Included ** Maintenance Fees Include Internet ** (id:24801)
One Percent Realty Ltd.
231 Stouffer Street
Whitchurch-Stouffville, Ontario
Awesome location - must be seen! This 2+1 bedroom home is located on a mature and well cared for street with access to shopping, schools, parks, and in family oriented Stouffville. It has a second kitchen downstairs with access from the garage. Hardwood flooring throughout, updated bathrooms and pristinely clean. It features a double driveway, single car garage and fenced private yard with mature trees, and convenient backyard shed. Walkout from the family room to a large patio area. The primary bedroom features wall-to-wall closets, large picture window overlooking the backyard, and hardwood flooring. Eat-in kitchen overlooking the light-filled family room below. There is another bedroom on the family room level complete with a three piece upgraded washroom, perfect for family or a guest. On the lower level there is a large modern kitchen, laundry room, cantina, and direct access from the garage. There is a large crawl space on this level that has plenty of room for storage. (id:24801)
Royal LePage Rcr Realty
1809 Emberton Way
Innisfil, Ontario
Welcome to this stunning, move-in ready home, located in the highly sought-after community of Alcona-Innisfil. This property offers the perfect blend of contemporary design, comfort, and functionality. This spacious 3684sqft home is perfect for you. Modern Kitchen w/ S/S Appliances, Quartz Countertops & a bright breakfast area that walks out to a Custom-Built Extra Large Deck Overlooking Lush Greenery. 5pc Ensuite Primary bedroom w/ an expansive Walk-in Closet, Main Floor Den ideal for a home office or additional living space & a spacious backyard, providing the perfect setting for entertaining & hosting large gatherings. Walking Distance To Lake Simcoe, Scenic Trails, Parks, Schools & More. Dont miss out on the warm and inviting atmosphere of this exceptional home. (id:24801)
Bay Street Group Inc.
105 Anchusa Drive
Richmond Hill, Ontario
A Rare-Find Stunning Townhome Back To Oak Ridges Moraine With Spectacular Tree Top View. Urban Town From Award Winning Aspen Ridge Homes. Kettle Lakes Club On Bayview. S/S Appliances. Open Concept Dining Area & Family Rm. Hardwood Floors Throughout and 9 Feet Celling On Main. 9-foot ceiling For 2nd & 3rd bedrooms. Upgraded Pot Lights On Main. Master Bedroom 4 Pc Ensuite With Upgraded Freestanding Tub, His & Hers Closet. 2nd Bedroom W/O To Balcony. Upgraded private Deninside Master bedroom. Enjoy the outdoors with a 5-minute walk to Lake Wilcox, Sunset Boardwalk, Bethesda Trail, Water Park, and Skatepark, as Well as the Oak Ridges Community Centre Pool, Located Just Across Bayview Avenue. Don't Miss The Opportunity To Call This Your Home, Where Suburban Tranquility Meet Contemporary Convenience . A MUST SEE PROPERTY! (id:24801)
Century 21 Atria Realty Inc.


