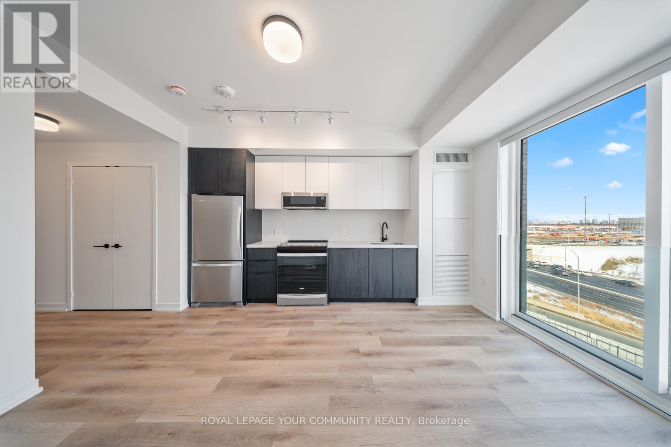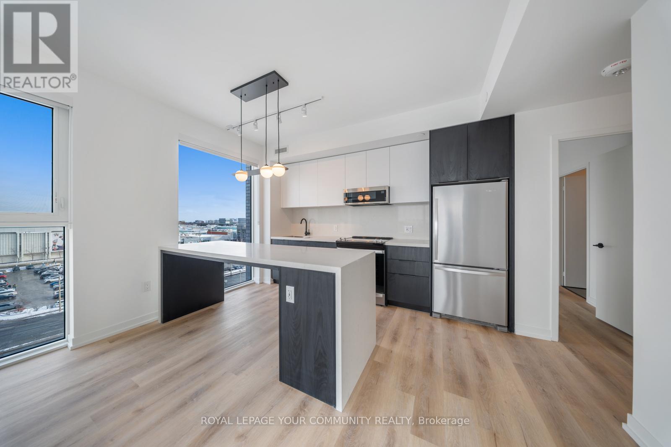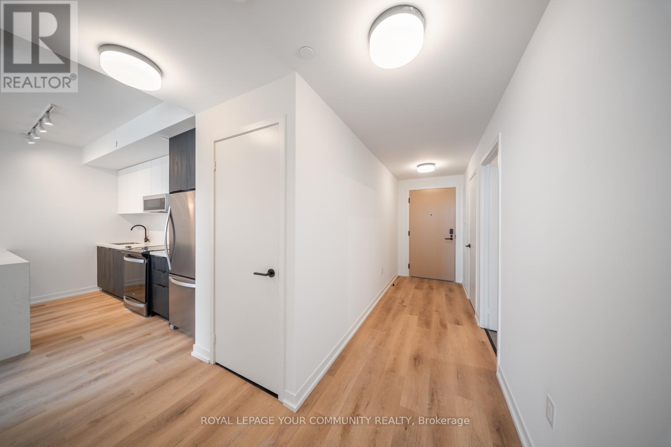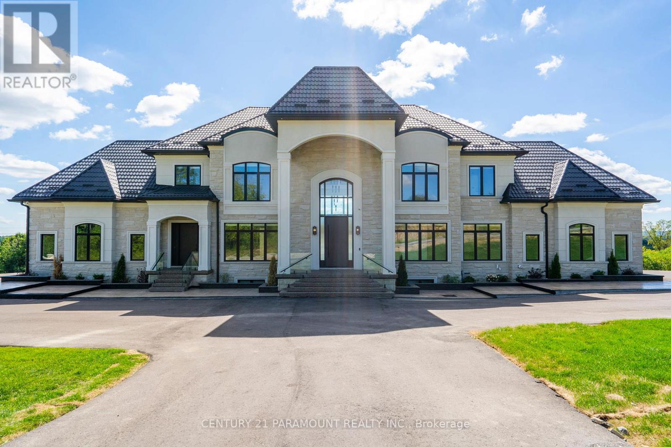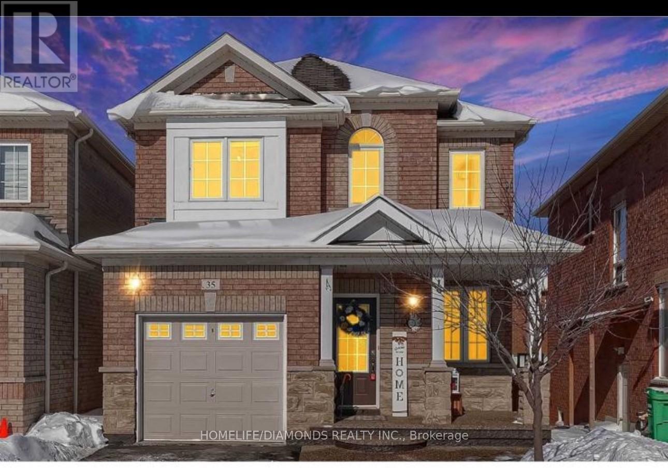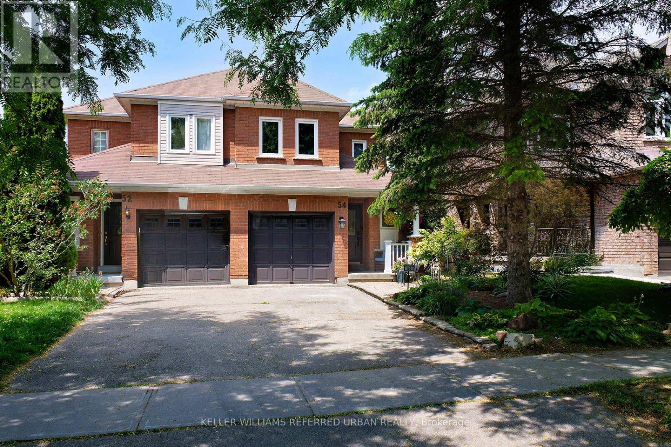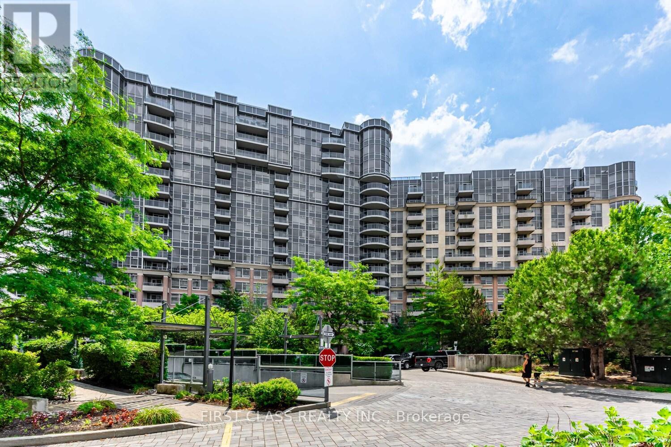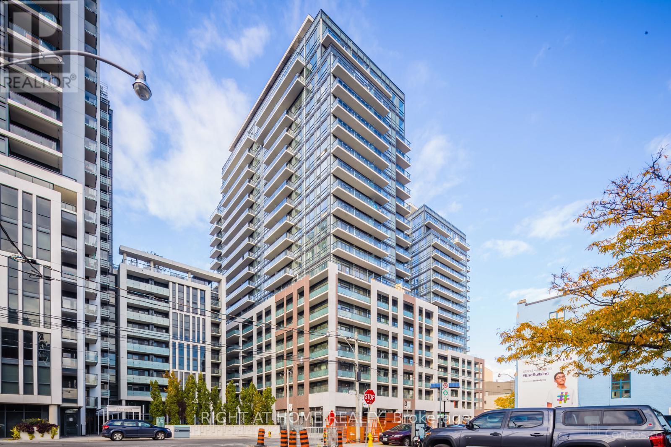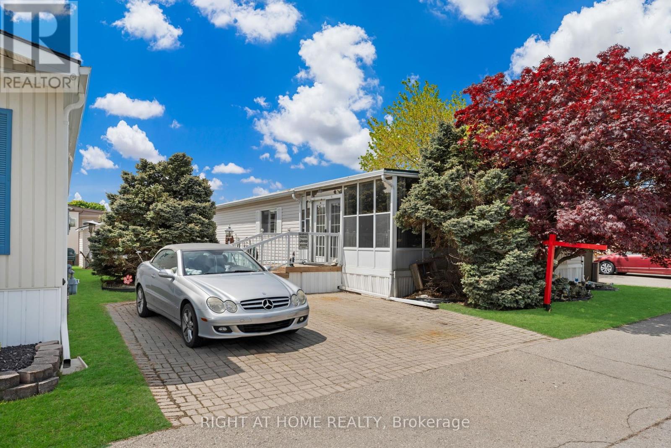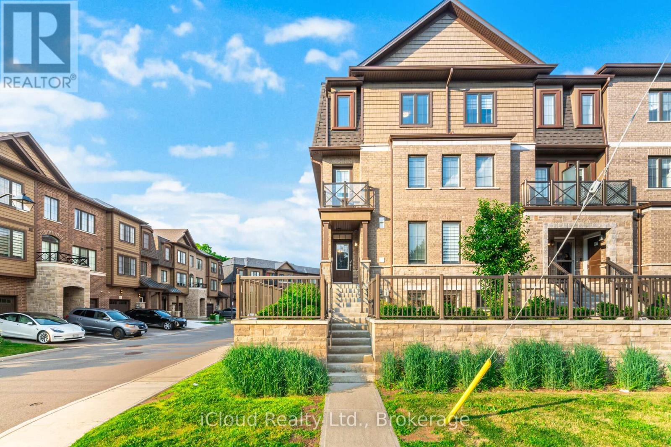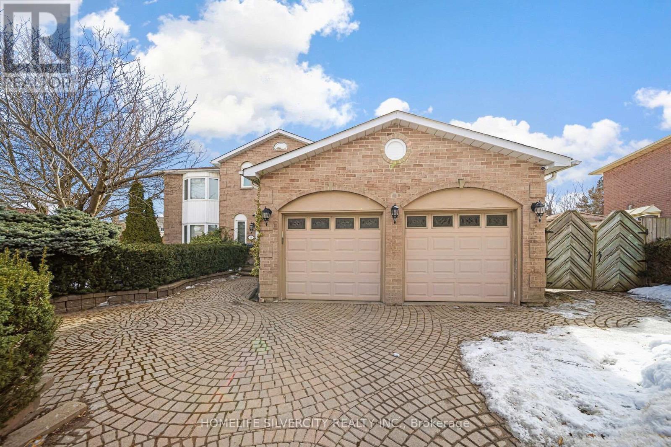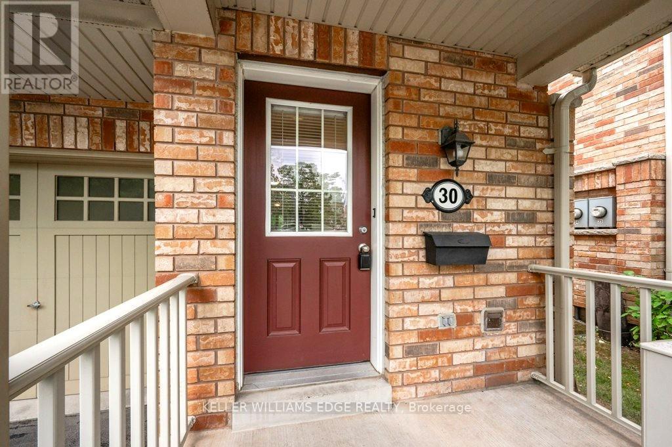603 - 5 York Garden Way
Toronto, Ontario
Welcome to Sloane by Fitzrovia, where luxury meets lifestyle in Yorkdale's vibrant core. Offering elegantly furnished and unfurnished suites, each home boasts marble waterfall countertops, premium Italian-crafted millwork, and artisanal hand-laid tiles, epitomizing sophistication. Indulge in a host of exceptional amenities: gym, yoga room, party rooms, games room, co-working spaces, and kids playroom. Renowned for award-winning resident services and a dynamic community atmosphere, Sloane ensures effortless living. Just steps from Yorkdale Shopping Centre, experience unparalleled access to premier shopping, dining, and entertainment. (id:24801)
Royal LePage Your Community Realty
602 - 5 York Garden Way
Toronto, Ontario
Welcome to Sloane by Fitzrovia, where luxury meets lifestyle in Yorkdale's vibrant core. Offering elegantly furnished and unfurnished suites, each home boasts marble waterfall countertops, premium Italian-crafted millwork, and artisanal hand-laid tiles, epitomizing sophistication. Indulge in a host of exceptional amenities: gym, yoga room, party rooms, games room, co-working spaces, and kids playroom. Renowned for award-winning resident services and a dynamic community atmosphere, Sloane ensures effortless living. Just steps from Yorkdale Shopping Centre, experience unparalleled access to premier shopping, dining, and entertainment. (id:24801)
Royal LePage Your Community Realty
711 - 5 York Garden Way
Toronto, Ontario
Welcome to Sloane by Fitzrovia, where luxury meets lifestyle in Yorkdale's vibrant core. Offering elegantly furnished and unfurnished suites, each home boasts marble waterfall countertops, premium Italian-crafted millwork, and artisanal hand-laid tiles, epitomizing sophistication. Indulge in a host of exceptional amenities: gym, yoga room, party rooms, games room, co-working spaces, and kids playroom. Renowned for award-winning resident services and a dynamic community atmosphere, Sloane ensures effortless living. Just steps from Yorkdale Shopping Centre, experience unparalleled access to premier shopping, dining, and entertainment. (id:24801)
Royal LePage Your Community Realty
16322 Hillview Place
Caledon, Ontario
Discover this one-of-a-kind estate on 2.76-acres, nestled in the heart of a multi-million dollar Palgrave community. Providing panoramas of the majestic conservation park,the home spans over 10,000 sqft 7032+3000 sqft fully finished walk out basement. Upon entrance, you are welcomed by a grand foyer, boasting 22 feet ceiling,accompanied by a 23 feet ceiling in the cozy yet elegant family room. Classic hardwoodflooring in a herringbone pattern is complemented by floor to ceiling custom walnut and stonefireplace.With colours and design tastefully chosen to create a luxury atmosphere, while alsoinspiring warmth and comfort, a matching chef gourmet kitchen greets you, complemented byquality appliances, natural stone countertops, and a custom designed kitchen island. A fully functional spice kitchen to align with all your culinary ventures whichextends to a year round, heated and air conditioned deck, with panoramic views of theHills.The main floor features a professional home office, with its own entrance to the house, and two mudrooms boasting elegant carpentry . Access to the second floor is via the state-of-the-art floating staircase, finished with glass railings. Upstairs, the masterbedroom features its own spa-like ensuite, a tasteful walk in closet, and its very own terracewith unmatched views. All bedrooms also come with custom walk-in closets and unique ensuites.Additionally, access to the laundry room, with elegant and practical cabinetry.The lower level is paradise for entertainment and joy, featuring a high quality home theatre,a wet bar,wine cabinet, a home gym, and two bedrooms each with their ensuites. Theestate boasts a fully walk out basement, coupled with a loggia, which ensures seamless outdoor-indoor living,is pre-prepared for a three story elevator and is custom designed to ensure seamless accessibility and comfort.This estate tells a story, and balances warmth, comfort, and luxury with ease, truly making ita home to cherish. (id:24801)
Century 21 Paramount Realty Inc.
35 Fishing Crescent
Brampton, Ontario
MAIN AND SECOND FLOOR: THREE Bedroom Spacious Home. Sep Living & Family Rm, Hardwood Floor In Main Level Hardwood Staircase. Walk/Out To Wood Deck From Breakfast Area. 3 Full Size Bedroom, Master Bedroom Comes With 4 Pc Ensuite, Walk/In Closet, Sep Standing Shower & Tub. Fully Fenced Private Backyard. Walking Distance To 14 Acre Lake, Park, Turn Berry Golf Club. 2 Min To Hwy 410. (id:24801)
Homelife/diamonds Realty Inc.
54 Mugford Road
Aurora, Ontario
OPPORTUNITY...MEET AFFORDABILITY. What a time to be a home buyer!! Whether looking for your first home or an income property, this is the place. Get into the market in one of the most in-demand neighbourhoods in Aurora. Open concept kitchen, living, dining. Updated kitchen cabinets, floors, counters; double sinks. Prep meals while hanging out with family and friends. Direct walk out to back deck and a private backyard. Upstairs offers 3 good sized rooms. Primary bedroom with walk in closet and semi-ensuite. Basement provides an additional 3 piece bath and finished rec room. Steps from the walking trails of the Aurora Arboretum. Walk to local shopping, dining, fitness, movies. Almost anything you need is within minutes from your front door. Convenient YRT transit route through the neighbourhood. Close to Aurora GO. A short distance to the 404! Walking distance to two well rated Elementary Schools (Northern Lights and St. Jerome.) Walk to St. Max Catholic High School. Walkable and a short distance from the brand new, opening September 2025 Dr. G. W. Williams High School. (id:24801)
Keller Williams Referred Urban Realty
1685 - 23 Cox Boulevard
Markham, Ontario
Modern Penthouse Suite 2 Bed+ Den + 2 Washrooms, 9 F.t. ceiling. Spacious and Functional Layout, Separate Room, Den with Door, ideal as a 3rd bedroom or Home Office. Facilities Incl: Indoor Swimming Pool, ,Sauna, Gym, V irtual Golf, Pool Table, Table Tennis, Party Room, Guest Suite, Car Wash Bay,24 Hrs Concierge. Amazing Location! Top-ranked elementary and secondary schools nearby. Viva bus stop right in front of the building. Walking distance to Unionville High School, Coledale Public School, and St. Justin Martyr Elementary. Close to No Frills, Longos, ShoppersShoppers, major banks, First Markham Place, Hwy 404 & 407. One parking space and one locker included. (id:24801)
First Class Realty Inc.
1216 - 460 Adelaide Street E
Toronto, Ontario
Beautiful, Bright and Spacious 2 Bedr and 2 Baths,Perfect Blend of Convenience and Comfort in Luxurious Axiom Condos, Providing an Exceptional Living Experience. Access to a Range of Fantastic Amenities:Gym,Rooftop Deck, Guest Suites, Meeting Room, Concierge,Security 24H, Easy Access to Public Transportation and Dvp, Short Distance To: Distillery District, Ryerson Univ. George Brown College, Toronto Waterfront, Scotia Bank Arena, Union Station Short Distance to Financial District. Parking and Locker Included. (id:24801)
Right At Home Realty
8 - 3033 Townline Road
Fort Erie, Ontario
Fall in Love with this Bright and Open Concept, beautifully maintained 1,220 sq ft bungalow nestled in the sought-after vibrant Black Creek Adult Community in in Vibrant and Scenic Stevensville. Designed for both comfort and entertaining, this Charming Home also features a spacious 180 sq ft Sun-Room and a partially covered 17' x 11' back Deck/Terrace, perfect for enjoying quiet mornings or lively Family gatherings and enjoy the privilege of your manicured side yard. Step inside to discover a formal Dining room ideal for hosting, and a light-filled Kitchen and Family room with soaring Cathedral ceilings. A cozy corner gas Fireplace adds warmth and charm, creating the perfect space to unwind. The Laundry area is conveniently tucked beside the Kitchen, maximizing space and functionality. Down the hall, you'll find ample closets and utility space, a multi-purpose Den/room, a great 5-piece Bathroom with a Jetted Jacuzzi Tub, a spacious Primary Bedroom, and a bright Office/Bedroom with a direct walk-out access to the Deck ideal for work or relaxation. Double paving stone Driveway hosting 2 private parking spots. Outside, a powered 10' x 10' shed provides additional space for hobbies, tools, or seasonal items. Just a short walk from your doorstep, enjoy a vibrant community lifestyle with access to the Community Centre, Tennis Courts, Indoor Whirlpool Spa, Shuffleboard, Heated Indoor & Outdoor Swimming Pools, 2 Saunas and an amazing Library and Gym equipment. Golf and Walking Trails. Lots of activities if you want to be Active like Yoga, Aerobics, Line Dancing, Tai-Chi and Bingo to mention some! Short drive to Niagara Falls, to Crystal Beach, Niagara Safari & Nature Park and much much more! All Park amenities and the Property Taxes included in monthly fee (NOT EXTRA). Don't miss this opportunity to enjoy vibrant, peaceful and carefree living. Schedule your private viewing today! (id:24801)
Right At Home Realty
91 - 445 Ontario Street
Milton, Ontario
Just 2 years old Corner,"The Mayfair" 3-Story Town By Bucci Homes. Upgraded 3 Bedrooms Townhouse Of 1575 Sq Ft. Near To Go Station And Highway 401. Bright W/Open Concept Floor Plan. Upgraded Kitchen W/Stainless Steel Appliances With Large Centre Island. Spacious Living Room W/Dining Includes Large Window Makes It Bright. Wooden Stairs For Both 2nd & 3rd Floors. 2nd Floor Spacious Family Room With Walk-Out To Second Terrace. Three Great Size Bedrooms (id:24801)
Ipro Realty Ltd.
14 Rembrandt Crescent
Brampton, Ontario
Location! Location! Location! Luxury home in prime location 4 bedrooms (2 master bedrooms) + 3 bedrooms with 1 den, legal basement apartment with separate entrance. Beautiful main floor layout with separate living, dining, family, office and great size sunroom. Grand foyer with lots of natural light and positive energy with sunlight. Approx. 5000 sqft. living space with finished basement. South west huge premier pie shaped ravine lot. Kitchen open to family room & w/o to sunroom, main floor laundry, basement laundry separate, french doors, interlock driveway and much more... Don't miss it !! (id:24801)
Homelife Silvercity Realty Inc.
30 - 233 Duskywing Way
Oakville, Ontario
Nestled in a peaceful enclave of charming townhomes, this exceptional 3-bedroom end unit rental has it all. Located in the sought-after Lakeshore Woods community, its home to professionals and families who appreciate comfort and convenience. Bright and airy, this home features abundant windows overlooking serene green space, a walk-out lower level, and a private deck just off the kitchen, perfect for relaxing or entertaining. The open-concept main floor seamlessly combines the kitchen with a breakfast bar, living, and dining areas, creating a warm and welcoming space to gather. Step outside to enjoy a stroll to South Shell Beach Park or explore nearby shops and amenities at Shell Park, including soccer fields, tennis and pickleball courts, basketball courts, a skatepark, and an ice rink in winter. Families will appreciate the close proximity to private, public, and Catholic schools, plus easy access to the GO Station and major highways like the QEW, 403, and 407, making commuting a breeze. (id:24801)
Keller Williams Edge Realty


