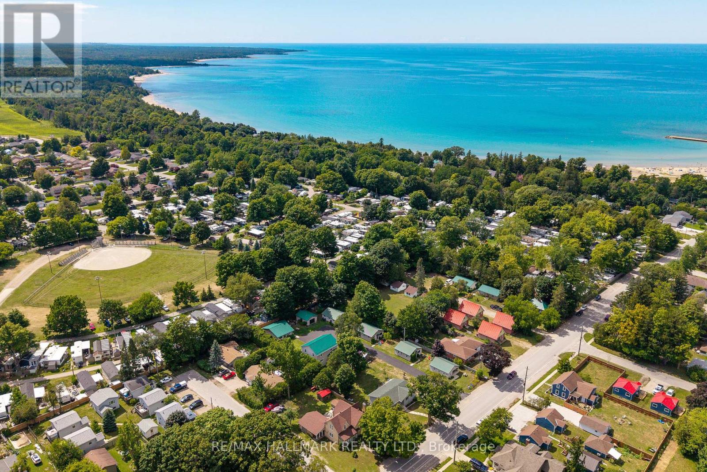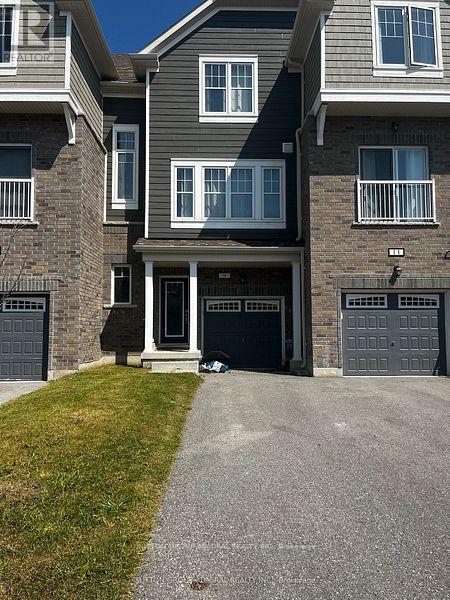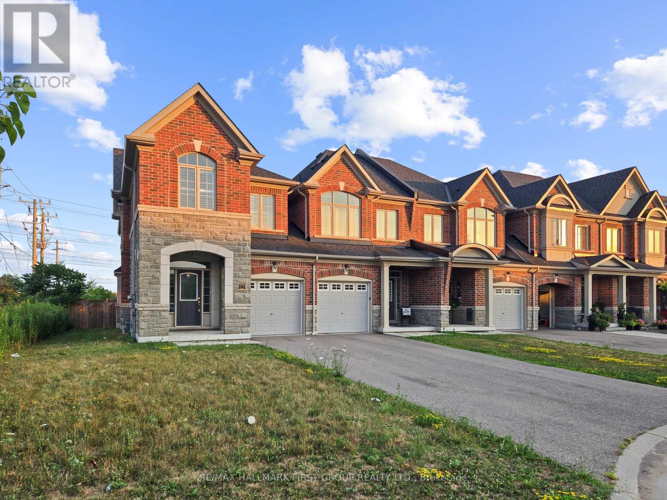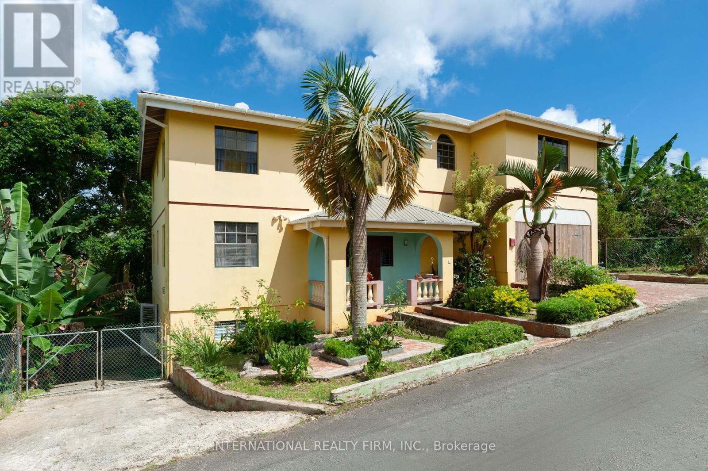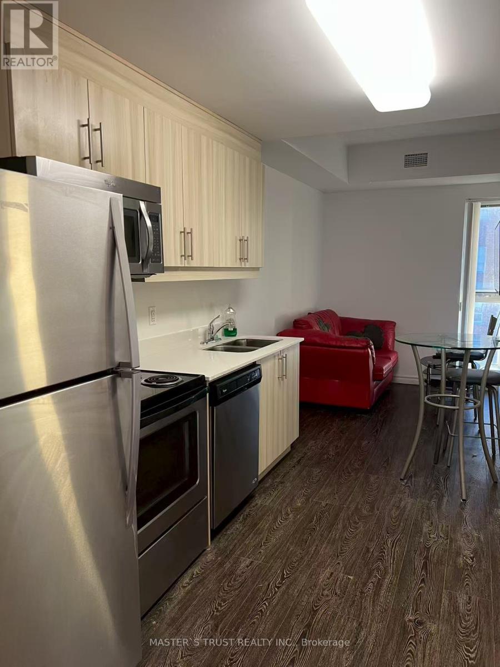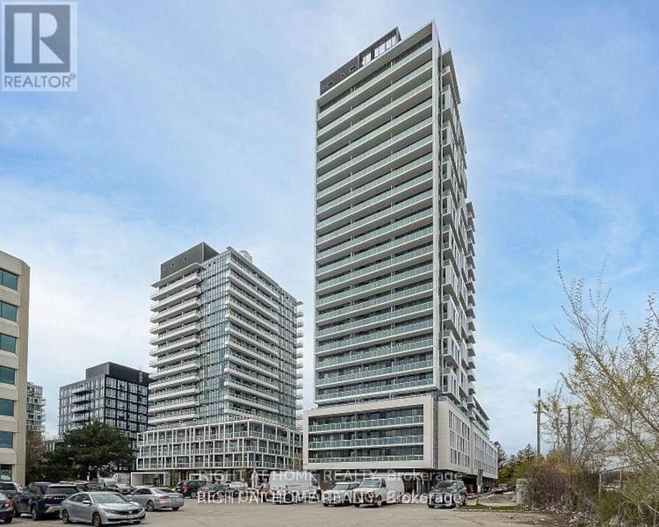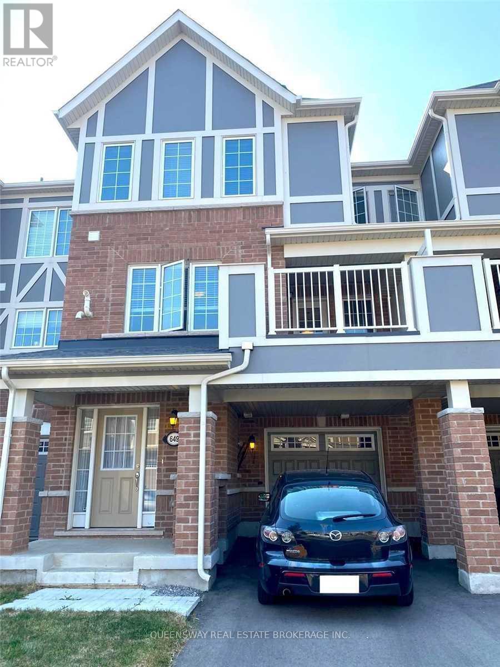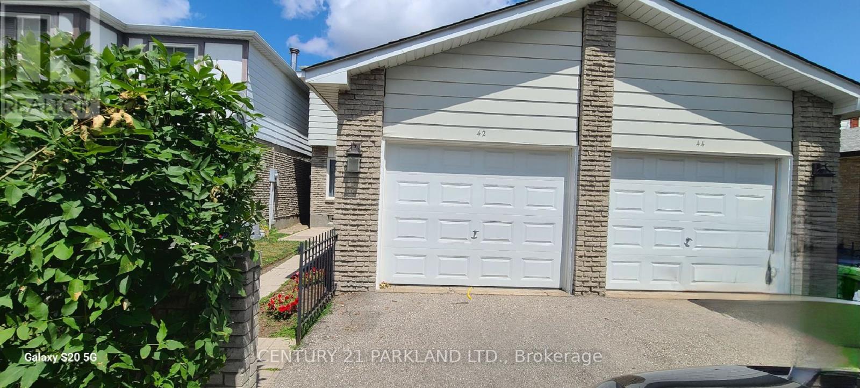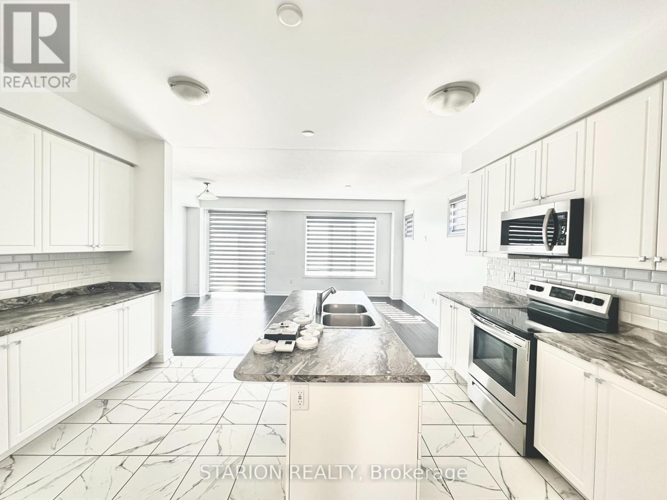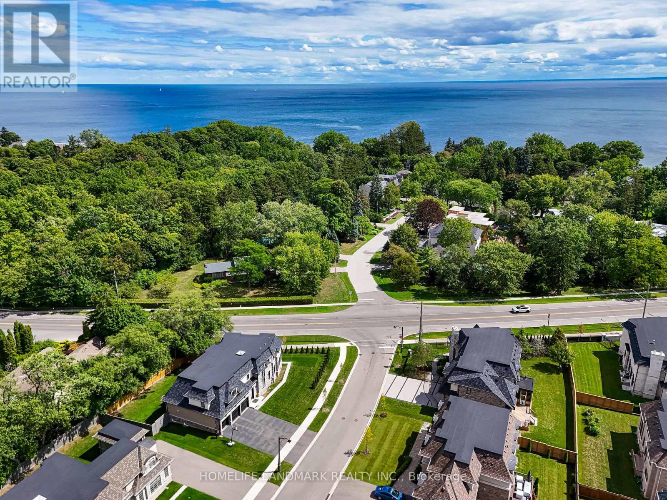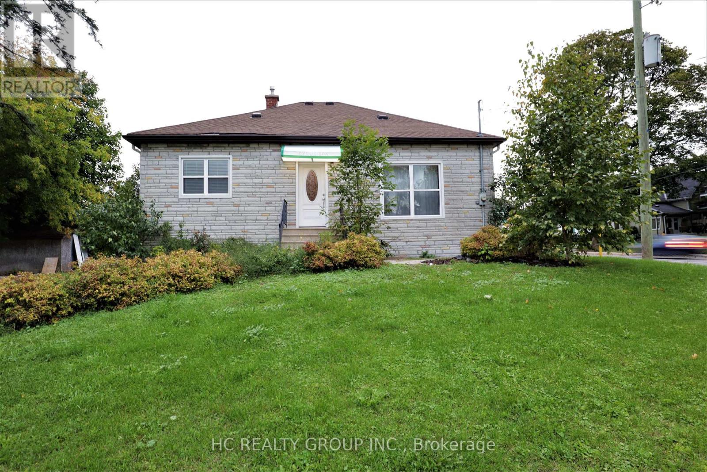3421 Crescent Harbour Road
Innisfil, Ontario
A rare architectural luxury waterfront residence blends concrete, glass, steel, and warm wood to create a one-of-a-kind Boho-modern retreat. Privately set off one of the finest sought after lakefront streets in Innisfil on Lake Simcoe, the home opens with a grand custom wood entry door into a dramatic space with polished concrete floors and soaring 20-foot ceilings layered in custom hung chandeliers. Walls of floor-to-ceiling glass and accordion-style doors blur the line between indoors and out, flooding the home with natural light and showcasing unobstructed lake views.A floating wood staircase /glass railings and custom finishes throughout reinforce the homes refined modern aesthetic. The gourmet kitchen is a showpiece with bespoke cabinetry, a large waterfall centre island, full service butlers pantry, and designer lighting. The expansive great room, with vaulted ceilings and statement fireplace, serves as the heart of the home framed by wall to wall south-facing windows capturing a panoramic lake view. Resort-style outdoor living is second to none. A two-story screened-in porch with glass, walk out to terrace lead to tiered entertainment spaces: a sun deck, custom wrought-iron stairway, built-in wood fire pit, hot tub, covered lounge areas, boathouse and putting green. Flagstone steps provide a gentle slope to the waters edge for seamless lake access.The lower level was designed for entertaining, featuring a recreation room with bespoke paneling, a backlit glass staircase, spa-inspired bath, and a concrete sit-up bar. With five bedrooms and multiple living and lounging areas, this property offers unparalleled space for family and guests.A truly rare offering modern design, resort amenities, and a world-class waterfront lifestyle converge in this extraordinary estate. ONE OF A KIND SHOWS A 10! (id:24801)
Harvey Kalles Real Estate Ltd.
356 Green Street
Saugeen Shores, Ontario
Welcome to ** Sunset Cottages **. Perfectly Located just a .4 km walk to the Main Entrance of the Port Elgin Beach & Marina and .7 km walk to the Main Street of Port Elgin Perfectly Positioned on an 'L' Shaped Lot, the 2007 Custom Built Owners Home is tucked away from the road, has a Classic 3 Sided Wrap-Around Verandah with 4 Walk-Outs. Large Sun-filled Rooms and Designed for Ease in Operating the Included Cottage Park. Manicured Grounds and an Expansive, Paved & Private Driveway Welcome Guests to their Own Cozy & Clean, Fully Furnished Year Round Cottage. Updates to all Cottages include Window AC, 2018 Wall Furnaces, 2020 Electrical Upgrades, 2024 Windows and Metal Roofs. Each has a Secondary Exit, an Inviting Outdoor Space with Muskoka Chairs, a Picnic Table and BBQ. Shared Laundry Facility, Communal FirePit area, and Shared Gazebo. Come, Take Advantage of Life at the Lake While Stepping into a Well Nurtured Business Opportunity. Continue to Offer New and Repeat Clientele a Home Away From Home for Summer Vacations and Off Season Winter Rentals for Local Contract Workers / Bruce Power Plant Employees. (id:24801)
RE/MAX Hallmark Realty Ltd.
9 Dunes Drive
Wasaga Beach, Ontario
Executive Townhome In The Heart Of Georgian Sand Wasaga Beach! This Home Has 3 Bedroom, 9" Ceiling, Great Open Concept With Lots Of Window And Natural Light. Close To All Amenities. Walking Distance To Wasaga Beach, Few Minutes Drive To Smart Centre, Golf Course, & Much More! (id:24801)
Sutton Group-Admiral Realty Inc.
275 Shadow Place S
Pickering, Ontario
Spacious end unit Freehold Townhouse - Quality Built by Fernbrook Homes. Welcome to this beautifully maintained end-unit freehold townhouse offering over 2,050 sq. ft. of spacious living in a highly sought-after family friendly neighbourhood. Situated at the end of a quiet, child-safe cul-de-sac with no through traffic, this home combines privacy, comfort, and convenience. Featuring 4 generous bedrooms and 3 bathrooms, this sun-filled home boasts: Open concept layout with a seamless flow from the upgraded maple kitchen to the family room. Freshly painted interior with solid hardwood floors throughout the main level, 9-food ceilings and a striking oak staircase, porcelain backsplash and large windows offering picturesque views of the greenbelt and nature reserve with potential for a basement apartment and side entrance (subject to city approval), this home also offers excellent income potential. Enjoy the best of both worlds - nestled in nature yet close to everything: Minutes from Hwy 401, Hwy 407, Pickering GO Station, close to Pickering Town Centre, Lake Ontario, Cineplex Theatre, and a vibrant dining and shopping destination. A rare opportunity to own a spacious, well-built townhouse that blends urban convenience with natural beauty!! (id:24801)
RE/MAX Hallmark First Group Realty Ltd.
2 Vault Road
Barbados, Ontario
Tucked away along the peaceful Vault Road in the heart of Welchman Hall, St. Thomas, this promising three-storey, corner lot residence invites you to various living arrangements. Boasting an expansive 4,360 square feet of living space. The property is a 15-20 minute drive from the vibrant Warrens commercial center and the sun-kissed beaches and fine dining of the West Coast. It presents a unique opportunity for thoughtful upgrades, ensuring it can be transformed into a modern haven that reflects your style and needs inside to a split-level main (first) floor where warmth and character welcome you. Here, you'll find a cozy bedroom, a well-appointed bathroom, a welcoming foyer, and a spacious kitchen. The formal dining room, perfect for elegant meals, flows seamlessly into an inviting living area, while a separate family room sets the stage for relaxed gatherings. A powder room adds convenience, and a charming patio beckons for outdoor enjoyment. The second floor features three generously sized bedrooms, including a master suite with an ensuite bathroom and walk-in closet, offering a private escape within the home. A spacious kitchen on this level provides ample space for culinary creativity, while the living and dining areas are bathed in natural light, creating an open, airy ambiance ideal for cherished moments with family and friends. On the ground floor, there is an opportunity for a 1 bedroom apartment for rental or a commercial outlet for additional rental income if this is preferred. On the outside, a small garden dotted with fruit trees provides a peaceful oasis, perfect for unwinding or entertaining. **EXTRAS** The entire property is enclosed, ensuring privacy and security.A garage and paved driveway complete the home, offering convenient parking and storage. (id:24801)
International Realty Firm
703 - 158 King Street N
Waterloo, Ontario
Amazing Opportunity To Rent A Furnished Condo Unit In The Heart Of Waterloo Within Walking Distance To University Of Waterloo & Wilfred Laurier University. Stunning East Facing East Views From The Penthouse Level! Open Concept, 2 Bedroom And 2 Full Bathroom Suit With Modern Finishes, 9Ft Ceilings And En-Suite Laundry! Public Transportation Available Just Outside The Door! Walking Distance To Parks, Shops, Restaurants And Entertainment In Uptown Waterloo.One underground parking included. (id:24801)
Master's Trust Realty Inc.
515 - 188 Fairview Mall Drive
Toronto, Ontario
This 2-bedroom corner unit offers a unique layout with 699 sq ft of interior space plus a large 237 sq ft balcony, totaling over 900 sq ft of modern living. Functional layout with 9ft ceiling, floor to ceiling windows, Laminate flooring. The modern kitchen features quartz countertops and a stylish backsplash.Both bedrooms are equipped with double closets for ample storage. Laminate flooring runs throughout the unit.Conveniently located near Fairview Mall, Don Mills Subway Station, libraries, supermarkets, and Seneca College, with easy access to Hwy 404/401 and the DVP. Building amenities include concierge service, a gym, party room, bike rack, visitor parking, and more! (id:24801)
Right At Home Realty
649 Laking Terrace
Milton, Ontario
Stunning Freehold Townhouse Located In The Clarke Neighborhood Of Milton. Built By The Reputable Mattamy Homes. Good Sized Home With Open Concept Layout, Eat-In Kitchen & B/I Appliances. Large Master W/Walking Closets & Ensuite Bath, Upper Floor Laundry, In/Out Access From Garage, W/O To Good Sized Patio From Dining Area & Much More. 3 Car Parking/No Sidewalk. Great Location Close To Schools, Hospital, Park, Public Transit, Go Station & Mins To Hwy 401. (id:24801)
Queensway Real Estate Brokerage Inc.
42 Antibes Drive
Toronto, Ontario
Neat and clean well cared of , rare find town, like a semi. spacious rooms, finished basement, over thousands spent on basement bathroom. Desirable location, TTC at door, steps to schools , shopping and parks . New floors on main floor, new staircases . close to all amenities, . All measurements and taxes must be verified by the buyers, Agents and companies are not liable for any error or omission. LBox for easy showing (id:24801)
Century 21 Parkland Ltd.
50 Lise Lane
Haldimand, Ontario
Client RemarksLive Minutes To The Hamilton International Airport In This New Open Concept 4Bed+2.5Baths Semi Detached property In The Sought After Avalon Community in Caledonia. Enjoy Large Bedrooms, Open Concept Living and New Stainless Steel Appliances. Live Minutes To The Hamilton International Airport, Upper James, Major Highways(HWY6), Restaurants, Church, Schools And Everything Else. This semi-detached masterpiece is a modern open concept property with a great room that combines living cooking and eating to make for one big open space. For added comfort, 2pc bath and laundry are located on main floor plus a spaces walk-in cloak room. All bedrooms are located on 2nd floor, with a large master with ensuite and 3 mid size bedrooms. Includes a bathroom, and a large linen closet. Access garage from inside the property. Cars can be parked inside comfortable meaning you can beat weather conditions with easy access from inside the property. Lower level is partially finished with cold room, perfect for seasonal storage. Ideal space for work outs and crafting. This is a non -smoking house (id:24801)
Starion Realty
1199 Lakeshore Road W
Oakville, Ontario
Nestled in Stunning Kingscrest Residence, Spectacular 2020 Year Fernbrook Built Custom Home With 3-Car Garage And Triple Drive Way. All Fenced and Gated, It Boasts Almost 7200 Sq ft Of Finished Living Space, More Than 4700 Sq ft Above Grade On Huge Lot. Highly Functional Floor Plan.Spacious and Sunshine Filled Whole House. Main Entrance Foyer With Detailed Intricate Custom Millwork . Crown Moulding Through out, Main Floor Features 10'Ceilings, Office, Living Room and Dinning Room with Large Windows Overlooking Garden. Gourmet Downsview Kitchen W/Wolf, Sub-Zero. The vaulted 16' Ceiling Family Room is Full of Light with Windows throughout and a Gas Fireplace.Through the Modern Open Stairs, Second Floor features Skylight, 9' High Ceiling, 4 Bedrooms All With Ensuites With High End Finishes. 3 Bathrooms with Heated Floor.The Primary Bedroom is Luxury with an Oversized Walk-in Closet and Splendid Bathroom. Laundry Room Located Conveniently on the Second Floor. Fully Loaded Lower Level , 9' Ceiling, With Recreation Room, Theatre, Bathroom and a Gas Fireplace. This Property shows Luxury and Contemporary comfort. Even More It Owns a Cambridge Elevator that Accesses All 3 Floors and Garage. Huge Yard, A Lot of Greenspace. Fabulous Layout to Accommodate a Growing Family and for Entertaining. Steps to Lake Ontario and Close to Appleby College.Incredible Home, Must See. A True Gem not to Be Missed! (id:24801)
Homelife Landmark Realty Inc.
Upper - 94 Prospect Street
Newmarket, Ontario
This well-appointed residence features three (3) bedrooms and a large living room, complemented by a renovated kitchen and modern washroom. The shower includes seating and glass doors for added comfort. Enjoy exclusive use of the stove, rangehood, fridge, and a convenient washer/dryer combo. At least 2 Parking is available on the driveway. Situated in the heart of Newmarket, the home offers proximity to a variety of amenities. Residents can explore the vibrant Main Street, known for its charming shops, diverse restaurants, and the scenic Riverwalk Commons. The area boasts ample park space, including the picturesque Fairy Lake, providing opportunities for outdoor activities and relaxation. Healthcare needs are met by the nearby Southlake Regional Health Centre, a full-service hospital offering advanced medical care. Commuters will appreciate the accessibility of public transit options, including the Davis Drive Rapidway and the Newmarket GO Station, facilitating easy travel throughout the region. (id:24801)
Hc Realty Group Inc.



