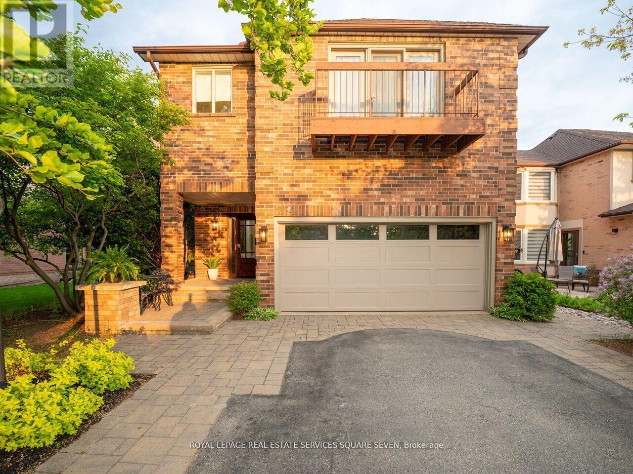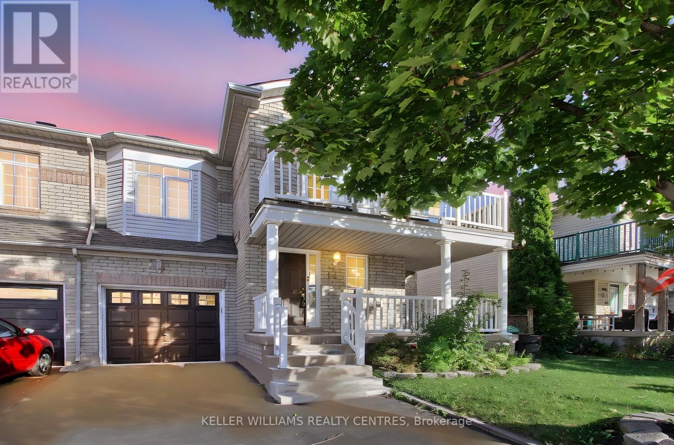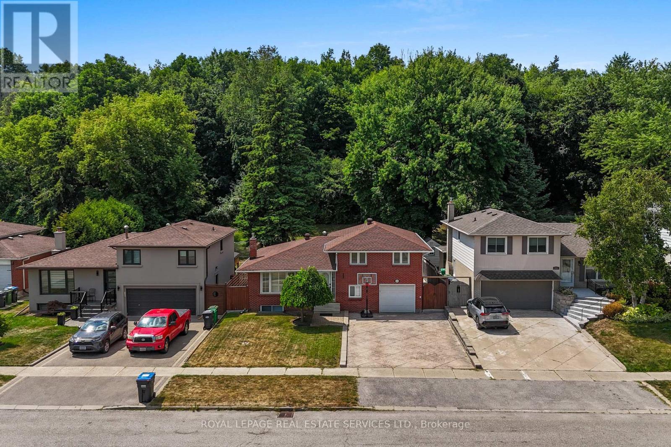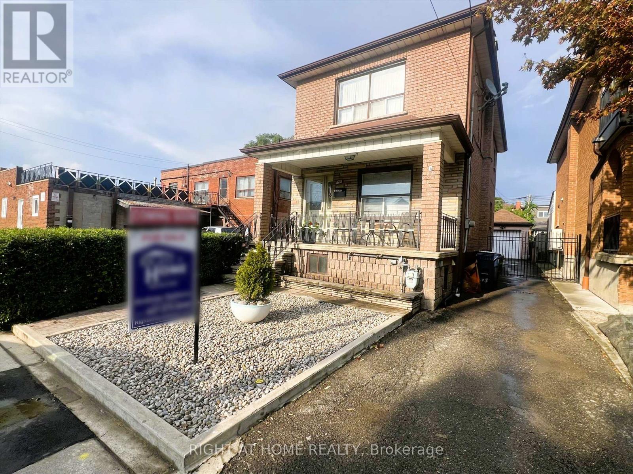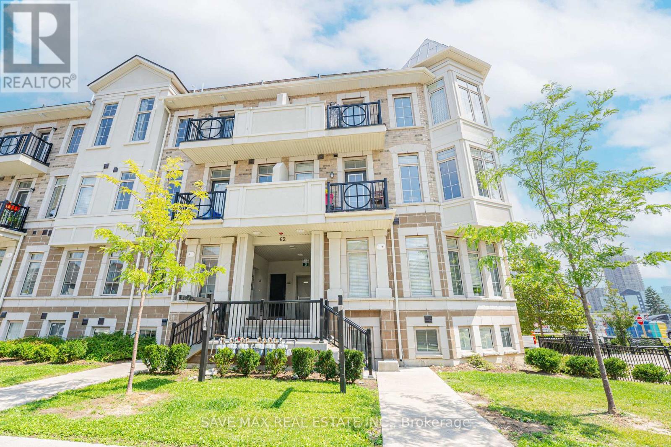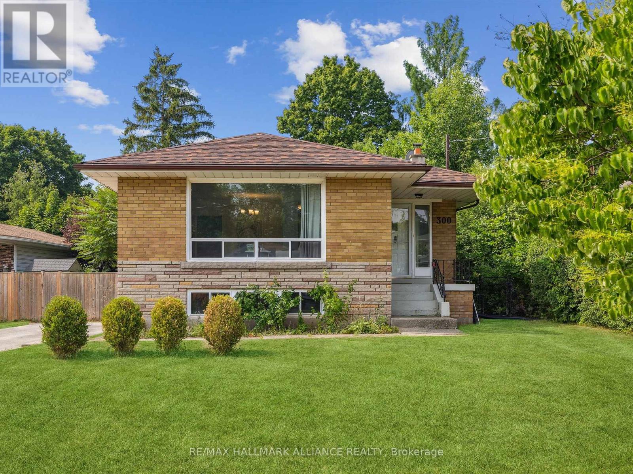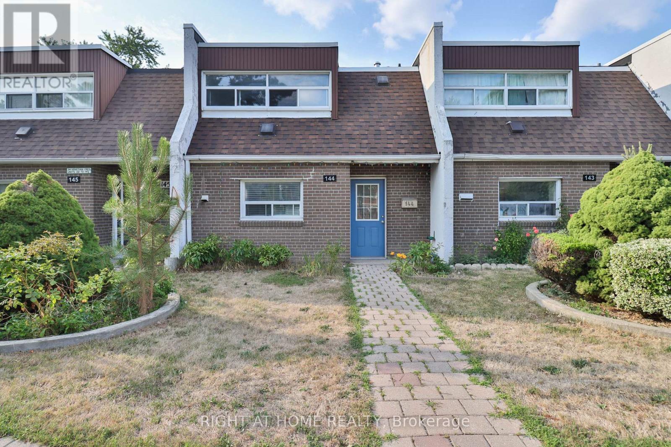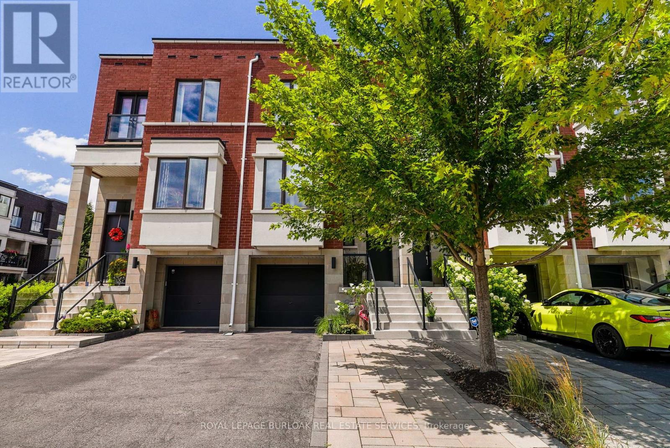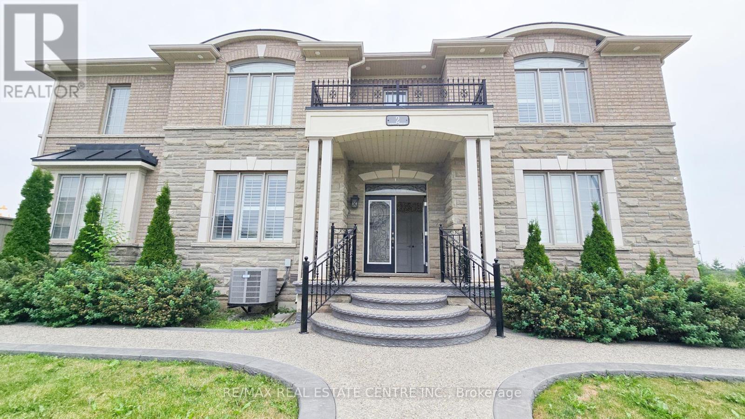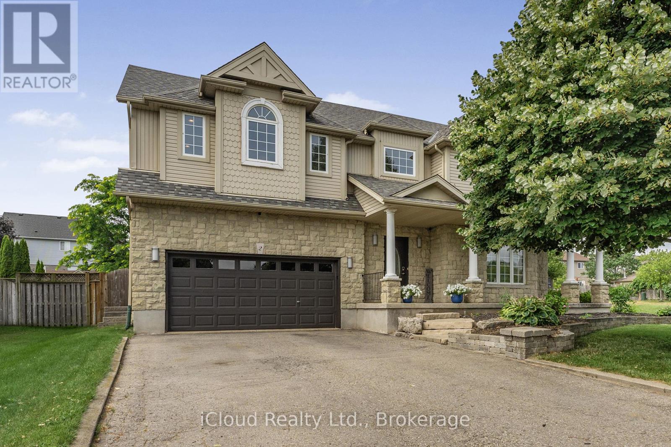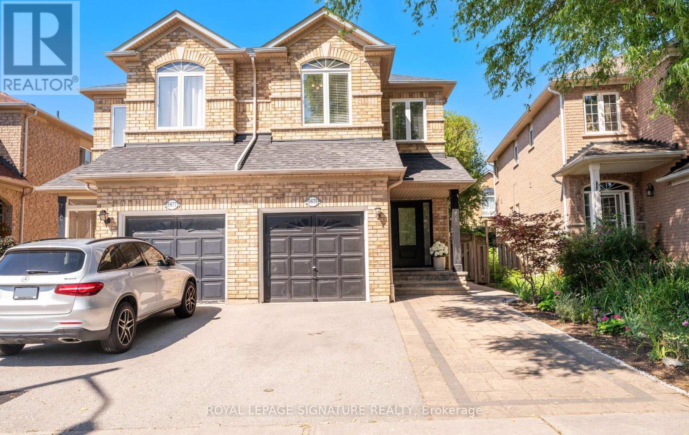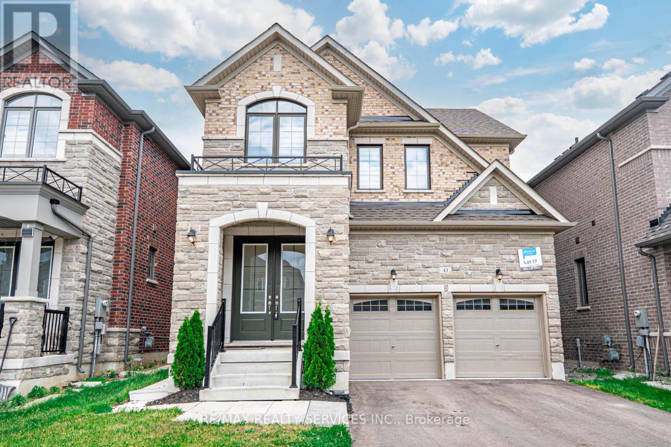234 Sewell Drive
Oakville, Ontario
Welcome to this gorgeous and thoughtfully designed home. This beautiful home is a rare offering in high demand College Park, which offers comfort and convenience in a family-oriented neighbourhood! The kitchen is both spacious and functional, featuring stainless steel appliances, a gas range, and a large island that is perfect for both everyday use and for entertaining. The cozy bay-window bench beside the gas fireplace makes for a warm, inviting nook that invites natural light. The home offers generous room sizes, ideal for families who need space to spread out. The upper floor laundry is a welcome feature that makes doing the laundry a simple task. The stunning primary bedroom comes complete with a walk-in closet, balcony and a beautifully renovated ensuite that adds a touch of modern comfort. Step into the backyard and enjoy a peaceful, landscaped setting with space to relax or play, as it even includes a recently added mini-putting green. The deck, with its natural gas hookup, and a separate entrance from the kitchen, is perfect for convenient barbecuing in your summer evenings. A few minutes from the lake, this gem is a short walk to Oakville Place, medical offices, schools, Sheridan College, parks, golf, library and more! This is a rare opportunity to own an ideal, move-in ready home! (id:24801)
Royal LePage Real Estate Services Square Seven
14 Nautical Drive
Brampton, Ontario
Welcome to 14 Nautical Drive! This lovely 4-bedroom, 4-washroom semi-detached home nestled in one of Bramptons most desirable family-friendly neighbourhoods. This spacious and versatile home offers a perfect blend of comfort, functionality and updates throughout. The main level features a bright and open layout with a combined living and dining area, 2 piece washroom, convenient garage access and an eat-in kitchen with pot lighting that overlooks a fully landscaped backyard complete with a multi-level concrete patio, garden shed and mature greenery-ideal for outdoor entertaining or relaxing with family. Upstairs, you'll find four generous bedrooms including a primary suite with a private ensuite and ample closet space. The home is equipped with an updated roof and a newer air conditioning unit, offering peace of mind and energy efficiency. The professionally finished basement is designed as an in-law or nanny suite which features a second kitchen including convenient laundry area, a 3-piece washroom, a large living area and ample storage with room for extended family. Located just minutes from Highway 410, Brampton Civic Hospital, Trinity Common Mall, schools, parks, recreation areas and public transit, this home is ideally situated for convenience and lifestyle. Youll also enjoy close proximity to shopping, restaurants, community centres, and scenic trails. With nothing to do but move in, 14 Nautical Drive is the perfect place to call home for families, first-time buyers or investors. Select photos have been digitally enhanced. (id:24801)
Keller Williams Realty Centres
163 Connaught Crescent
Caledon, Ontario
Spacious side-split located on 50 X 112 lot in a mature neighborhood in the village of Bolton. Fenced private backyard backs onto a quiet wooded terrain. Enjoy an open concept living and dining room with adjoining kitchen. Separate entrances from both the kitchen and dining room to a large wood backyard deck. Warm laminate flooring throughout the living and dining room. Durable ceramic flooring flows from foyer to kitchen. Upper floor boasts three bedrooms with brazilian hardwood flooring throughout and in hallway. Upper floor has 4-pc bathroom while a second 4-pc bathroom is located on the lower level. A lower level sitting room with hardwood flooring can be used either as an office or converted into a fourth bedroom making this an ideal home for a growing family. Add to that a finished basement featuring an eat-in kitchen with hardwood floors, perfect for an in-law or teenager suite. Laundry area with ceramic backsplash and laundry sink makes for efficient use. Just a short walk to parks, community centre, shopping, restaurants and coffee shops. EXTRAS*** Backyard wood deck approx. 24 FT X 12 FT, backyard storage shed approx. 8 FT X 12 FT, pattern concrete driveway. (id:24801)
Royal LePage Real Estate Services Ltd.
195 Rosethorn Avenue
Toronto, Ontario
Welcome to this well maintained 2 storey detached home featuring 3 spacious bedrooms, a private driveway with detached garage, and a newly built deck overlooking a generous garden, perfect for relaxing or entertaining. The home includes a separate entrance and a second kitchen, offering excellent income potential or in-law suite flexibility. Located in a desirable Toronto neighbourhood, close to schools, transit and amenities. Perfect for a first time home buyer or renovator for an easy flip! (id:24801)
Right At Home Realty
2 - 62 Preston Meadow Avenue
Mississauga, Ontario
Experience modern urban living in this beautifully located Mississauga townhome. Perfectly positioned with the upcoming LRT right at your doorstep, you will enjoy effortless access to Square one mall, plazas, banks, shops, restaurants, and parks. Commuters will appreciate the quick connection to major highways, combining convenience and lifestyle in a vibrant community. Step inside to 9-foot ceilings and a bright, open-concept layout designed for comfort. The gourmet kitchen features quartz countertops, a large center island, and seamless flow to a private balcony with no unit below for added privacy. Upper-level laundry adds to the ease of daily living. This home comes with private parking space and offers a perfect blend of style, functionality, and low-maintenance living. Extras: Refrigerator, Stove, Dishwasher, Washer & Dryer (id:24801)
Save Max Real Estate Inc.
300 Burton Road
Oakville, Ontario
Welcome to this charming bungalow nestled in the sought-after neighbourhood of West Oakville, steps to renowned Appleby College, Pine Grove PS, Glen Oak park and Lake Ontario. This 3+2 bedrooms upgraded bungalow presents a versatile layout suitable for growing families or those seeking ample room for their hobbies. The large premium property features a charming private backyard surrounded by mature trees, perfect for enjoying the outdoors and hosting summer barbecues, while a patio area offers an inviting space for dining or relaxation. Step through the front door and be greeted by a warm and inviting ambiance. The main level features a spacious Livingroom bathed in plenty of natural light to showcase its original hardwood floors. The kitchen, adorned with quaint cabinetry and ample counter space, offers a functional layout for hosting intimate family dinners or casual get-togethers with friends. The main level comprises three well-appointed bedrooms, recently renovated main bath (2021). Descend to the recently finished basement (2023) which adds over 1,150sq.ft of additional living space to the home. With two additional bedrooms, a second bathroom, and a generous recreation room, this lower level accommodates various lifestyle needs. Along with new kitchen appliances (2023) this home also recently had a new furnace and central A/C system installed (2022) and is ready for your enjoyment. Situated in the heart of Oakville, this home is just moments away from renowned schools, parks, shopping centers, and a vibrant community atmosphere. (id:24801)
RE/MAX Hallmark Alliance Realty
144 - 34 Venetian Crescent
Toronto, Ontario
Welcome to unit 144 at 34 Venetian Crescent, offers the ultimate blend accessibilty and affordability. This upgraded unit is meticulously well-maintained, boasting an abundance of natural lights that illuminates the spacious interiors. The layout features three generously sized bedrooms and a den , suitable for conversion into an office and direct access to private fence backyard. This unit benefits from a split type air conditioning system that combines with a cost-efficient heating solution, resulting in notable savings on heating espenses compared to conventional baseboard heating. READY FOR IMMEDIATE MOVE-IN. (id:24801)
Right At Home Realty
467 Nautical Boulevard
Oakville, Ontario
Sophisticated, luxurious and modern FREEHOLD townhome in Oakville's most desirable lakeside community of Lakeshore Woods. Fully loaded with upgrades, including an extended driveway for an added parking space, gourmet kitchen with quartz countertops and high-end appliances, custom stone accent wall, ungraded cabinets, dual gas/electric stove, upgraded tile wall in master bathroom, custom window coverings, just to name a few! Open-concept main floor layout is an entertainer's dream. Soaring 10ft ceilings on the main floor and upgrades galore. Enjoy abundant natural light streaming into the home all day, and ambient lighting in the evenings that transport you to the atmosphere of a chic downtown cocktail bar. Retreat to the master suite to enjoy the calm and tranquility of the exquisite 5-piece ensuite with stand-alone soaker tub. Convenient laundry on bedroom level. The versatile, walk-out lower level can be used as an extra TV/Living Room, a fitness room, or a spacious home office. The back patio was recently completed with Teco Bloc patio stones for a lovely backyard retreat. Fantastic location, walking distance to the Lake, close to the shopping and trendy restaurants of Bronte Village and quick highway access. (id:24801)
Royal LePage Burloak Real Estate Services
2 Buchanan Crescent
Brampton, Ontario
Location!!! Amazing Credit Valley corner Home With a huge Lot and neighboring to Triveni Mandir with a Pond Views Featuring 4+2 Bedroom And Separate Legal Side-Entrance To The Basement. Approx 4200 Sq Feet Living Space! House Featuring Professional Landscaping, Upgraded Driveway & Backyard. The House offers Separate Living, dining, and family rooms, along with a modern kitchen featuring quartz countertops and a breakfast area with a view of the expansive backyard. Large Windows That Flood The Space With Natural Light And California Shutters In The Whole House. Huge Master Bedroom With 5-Pc Ensuite & Another Master Bedroom With Ensuite Washroom And 2 Other Good-Size Bedrooms With Attached Washrooms. The house also features a beautifully sized basement with huge windows, an Upgraded Kitchen, 2 Bedrooms, and a living Area. Lots Of Pot Lights inside and outside. Amazing Location, Steps Away From The Pond, Exposed-concrete driveway park up to 6 cars!! 2 Schools in walking distance, Parks, and Shopping Plaza!!! !!!must see !!! (id:24801)
RE/MAX Real Estate Centre Inc.
2 Redfern Street
Orangeville, Ontario
Quick Closing Possible !!! Enjoy the rest of the summer lounging by the pool. This Executive home Located in a highly sought after neighborhood in Orangeville's west end. This home will suit the largest of families. The bonus is your own private oasis in the backyard with inground pool, beautiful interlocking stone patios and walkway. covered gazebo for entertaining. Inside all rooms are large and open and bright. upstairs the primary bedroom is to die for boasting a large ensuite and walk-in closet. The 2nd and 3rd bedrooms share a jack and jill bathroom, both room are large and bright. the basement houses a large rec room and office area with 3pc bathroom and large storage room that could be a bedroom. Updates include: New Pool furnace - 2023, New Pool Robot - 2020, Updated Kitchen - 2020, New Dishwasher - 2025, New Gas Range & Hood - 2021, House & Pool Shed Roof Replaced - 2016, Water Heater & Water Softener/Water Purifier - New but rental units, Bathroom Updates (all bathrooms) - Dec 2024, New Flooring - 2024, Main Stairs Updated - 2024, Most Rooms repainted 2024/2025, New Washer/Dryer - 2022, Landscaping - 2023, Closet Organizers Installed in Master & one 2nd Bedroom, New Lighting, Basement Vinyl Flooring 2025. New pool Robot cleaner (2025) (id:24801)
Ipro Realty Ltd.
5675 Raleigh Street
Mississauga, Ontario
This beautifully renovated semi-detached home is located in the highly desirable Churchill Meadows neighbourhood and features a functional layout across all levels. The grand and inviting entrance opens into a high-ceiling living room combined with a dining area, showcasing elegant upgrades including gleaming hardwood floors on the main level and second-floor hallway, and a custom oak staircase with wrought iron railings perfect for families looking to grow. The second floor offers three generously sized bedrooms, including a spacious primary suite with a walk-in closet and a 4-piece ensuite. Additional highlights include a cozy study nook and a unique overlook to the living room below. The main floor features a newly installed front door, soaring 9-foot ceilings, pot lights, a stylish chandelier, and large windows that bathe the space in natural light. A convenient 2-piece powder room completes this level. The fully renovated (2023) chefs kitchen is a modern delight, featuring quartz countertops, an island, quartz backsplash, extended cabinetry, and stainless steel appliances stove, OTR, fridge, and dishwasher. A large window and new patio door offer a lovely view of the low-maintenance stone patio backyard, perfect for outdoor relaxation. The basement includes a 3-piece bathroom, spacious laundry area, plenty of storage, and an open-concept layout ideal for an entertainment room or family space. This home seamlessly blends stylish updates with practical everyday living. Replaced all upstairs Windows, patio door & Front door (2025), Washer/dryer(2024), kitchen, Upstairs flooring (2023), furnace+AC full (2022)Close to top-rated schools, steps to Stephen Lewis Secondary School, shopping, plazas, and public transit. Don't miss the chance to make this sweet home yours! (id:24801)
Royal LePage Signature Realty
43 Rainbrook Close
Brampton, Ontario
Absolutely Stunning Executive 5-Bedroom, 5-Bathroom Detached Home Boasting 3,600 Sq. Ft. Above Grade, a Walk-Out Basement, and a Premium 190-Ft Deep Ravine Lot. Built in 2022, This Home Sits on One of the Largest Lots in the Subdivision. Step Into a Grand Double-Door Entry and Enjoy Hardwood Flooring Throughout the Main Level, Along With Bright, Open-Concept Living and Dining Areas Filled With Natural Light and a Main Floor Office/Den. The Heart of the Home Is the Custom Chefs Kitchen Featuring Built-in Stainless Steel Appliances, Granite Countertops, Extended Cabinetry, and a Large Center Island, Perfect for Entertaining. Relax in the Cozy Family Room With a Modern Gas Fireplace and Stunning Views of the Expansive Backyard and Ravine. The Upper Level Features Five Large Sized Bedrooms and Four Full Bathrooms, Including a Luxurious Primary Suite With a Walk-in Closet and a Spa-Like Upgraded Ensuite. This Property Also Offers a Separate Side Entrance Provided by the Builder and a Walk-Out Basement With Large Windows, Making It Ideal for Future Income Potential or Personal Use. A Must-See Home That Seamlessly Combines Space, Elegance, and Functionality! Prime Location Near Reputable Schools, Parks, Bus Routes, Golf Courses and Highways. (id:24801)
RE/MAX Realty Services Inc.


