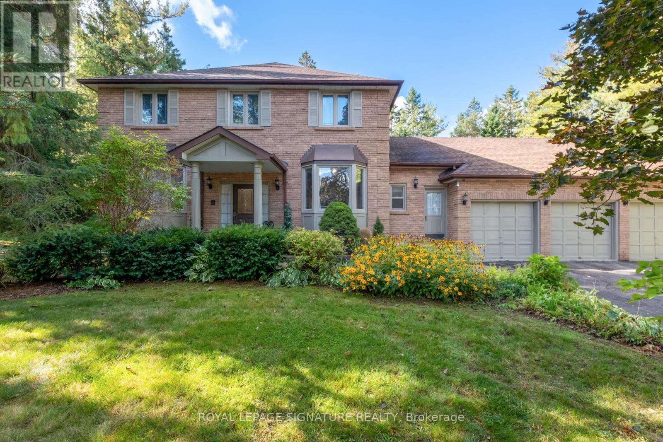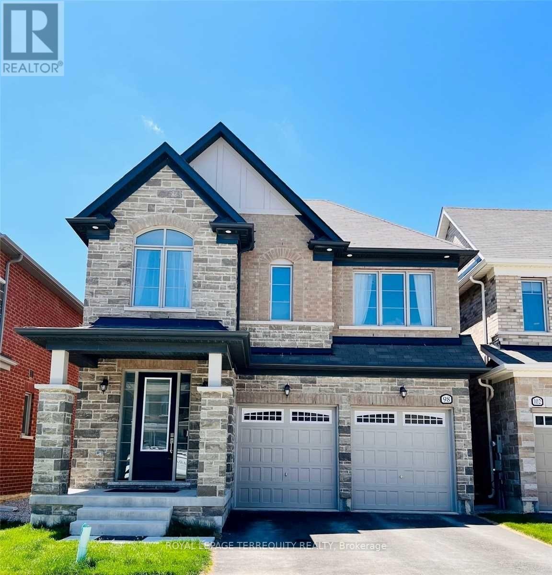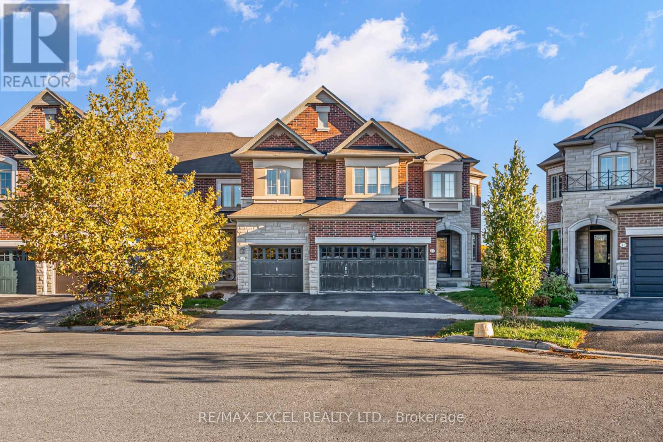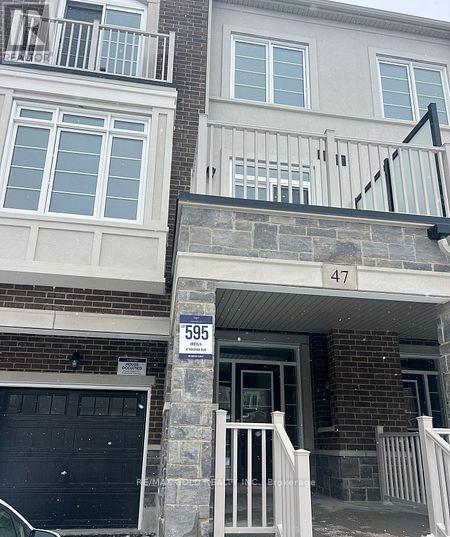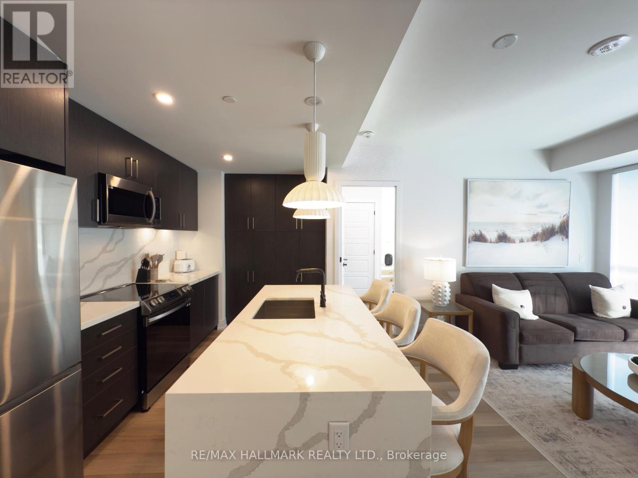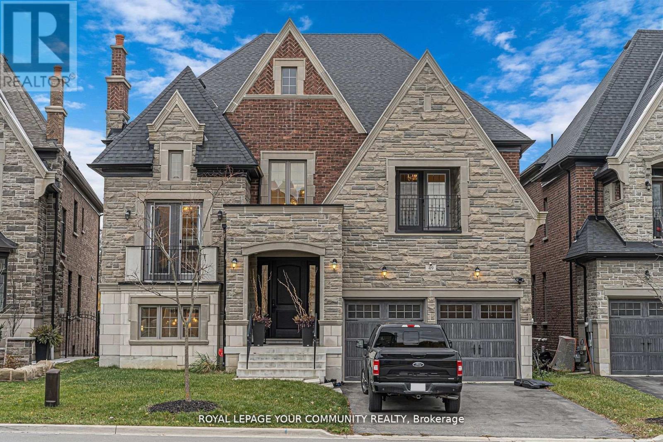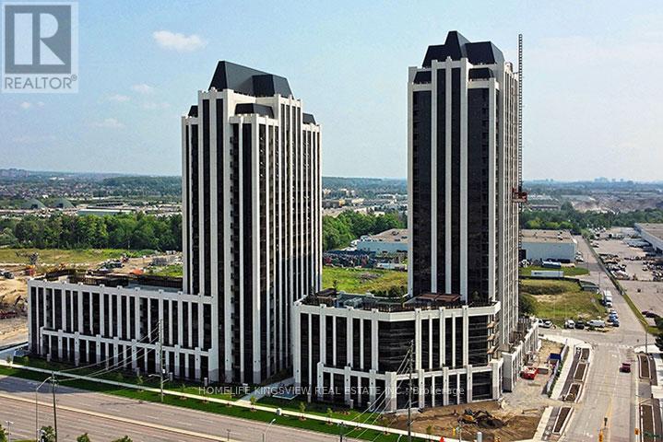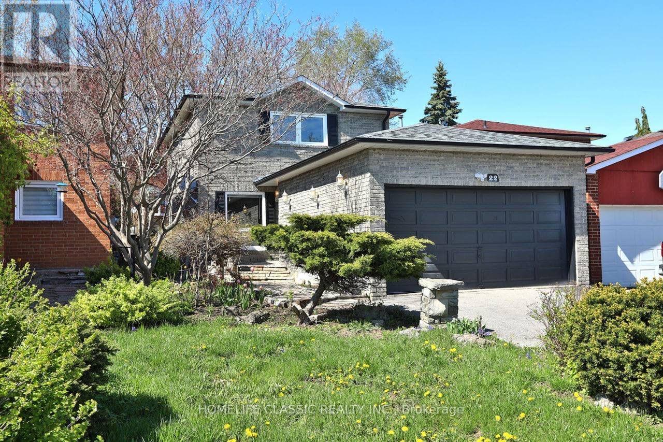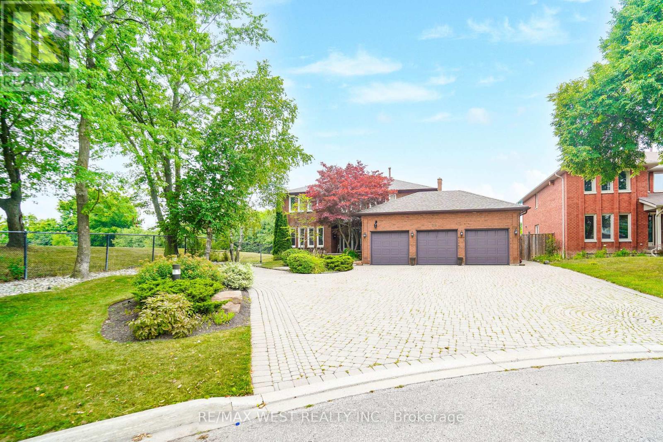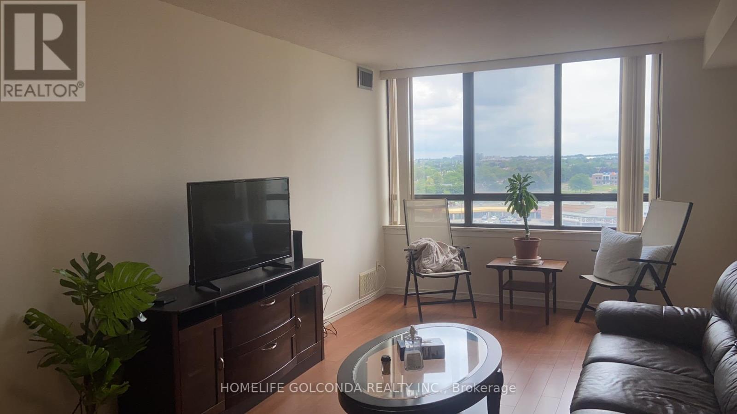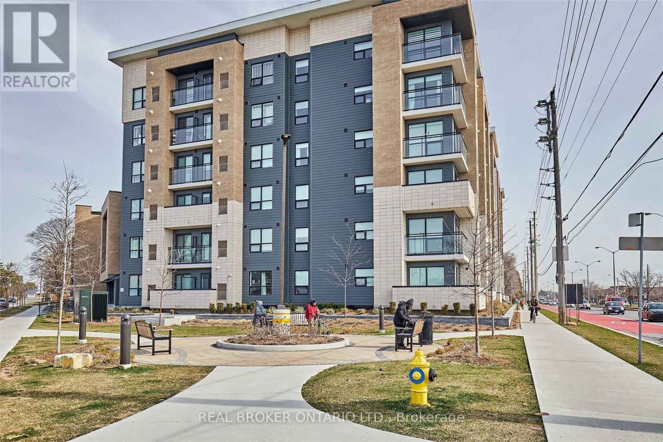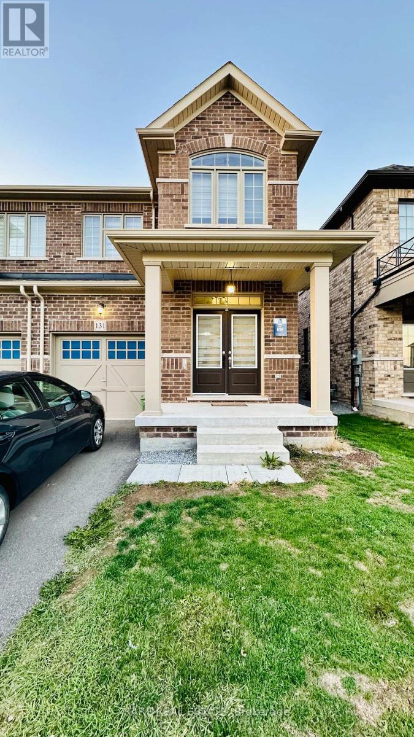4 Ruth Court
Whitchurch-Stouffville, Ontario
Tucked away in one of Whitchurch-Stouffville's most desirable enclaves, 4 Ruth Court is an impeccably maintained custom-built homeset on a private, mature tree-lined lot (158 ft 155 ft). This four-bedroom, four-bathroom residence offers timeless character and arare sense of space, featuring oak hardwood floors, a three-car garage, and a large private driveway.The main level showcases a bright family room with a wood-burning fireplace overlooking the lush backyard, a kitchen and breakfast area with walkout to an expansive deck, and a main-floor laundry room with direct garage access. The primary suite includes a walk-in closet,ensuite bath, and a sunroom retreat, while the finished basement-complete with a second kitchen, recreation room, and fireplace-adds versatility for extended family or guests. Lovingly preserved in its original condition, the home is ready for a new owner's personal touch to modernize and make it their own.Perfectly positioned where country charm meets city convenience, 4Ruth Court enjoys quick access to Main Street's shops, cafés, and community amenities, with nature escapes and golf just minutes away.Commuters benefit from the Stouffville GO Station and York Region Transit, while families appreciate top-rated local schools including Whitchurch Highlands PS, Stouffville District SS, St. Mark CES, andSt. Brother André CHS.Nearby attractions such as the Latcham Art Centre, Lebovic Centre for Arts & Entertainment, Bruce's Mill Conservation Area, Royal Stouffville Golf Club, and Musselman Lake highlight the area's active,family-friendly lifestyle. Local churches, parks, and boutique dining spots like Reesor's Market & Bakery, Metro, and Longo's complete this exceptional community.(See attached floor plans for full layout.) (id:24801)
Royal LePage Signature Realty
98 Seedling Crescent
Whitchurch-Stouffville, Ontario
Watch The Sunset Overlooking The Gorgeous West Facing Ravine With Natural Light Flooding Through This Beautiful Home. This Newly Built Gorgeous 4 Bedroom 4 Bath Home Offers A Spacious And Functional Floorplan And is Located In A Lovely Residential Neighbourhood. This Well Appointed Home Is Equipped With Loads Of Upgrades, Including Hardwood Thru/Out, 9' Ceilings On Main & 2nd, Pot Lights, Large Chefs Kitchen W/Ceaser Stone Countertop. No Pets Or Smokers. (id:24801)
Royal LePage Terrequity Realty
45 Cedarcrest Crescent
Richmond Hill, Ontario
Welcome to 45 Cedarcrest Crescent: Ravine Views, Executive Living, and Unbeatable Walkability in Westbrook. Nestled in Westbrook, one of Richmond Hill's most sought-after communities, this stunning, freshly painted 3-bedroom, 4-bathroom freehold townhome is completely move-in ready. Spanning 2,150 sq.ft., the home is designed for sophisticated, open-concept living. The main level impresses with soaring 10-foot smooth ceilings and beautiful hardwood floors throughout. The stylish, updated kitchen flows seamlessly into a spacious family room, creating an ideal setting for entertaining guests and daily life. Step out onto the private balcony to enjoy tranquil ravine views. The bright, fully finished walk-out basement is a true bonus. Featuring full-size windows for abundant natural light, it offers flexible space that is perfect for a peaceful retreat, a home office, or a guest suite. This level opens directly to a private backyard that backs onto the Rose Crest Park and the Trans Richmond Trail, providing immediate access to nature and walking paths. Location Highlights: Enjoy unparalleled convenience and walkability. You are steps from the top-ranked schools, Trillium Woods P.S. & St. Theresa of Lisieux CHS. Plus, essential amenities are just a 10-minute walk away, including Sobeys, Shoppers Drug Mart, Tim Hortons, and Starbucks. Commuting is a breeze, and the GO Bus stop is within easy walking distance. (id:24801)
RE/MAX Excel Realty Ltd.
47 Montrose Boulevard
Bradford West Gwillimbury, Ontario
Client Remarks Fabulous 3 Bed Town Home In Highly Demand Summerlyn Neighborhood. This Exceptional Home Showcases An Amazing Layout With Welcoming Foyer, Lots Of Natural Light! Open Concept Great Room and Dining Room. Harwood Floors, Modern Kitchen With quartz Countertop & stainless steel appliances. Master Bedroom W/ Ensuite + His/Her Walk-In closet, Basement with storage room and Lots Of Natural light. Amazing Opportunity To Live In A Beautiful Town Home. (id:24801)
RE/MAX Gold Realty Inc.
321 - 415 Sea Ray Avenue
Innisfil, Ontario
Welcome to this beautifully furnished 840 square foot, 2 bedroom, 2 bathroom condo at Friday Harbour Resort. Located on the third floor, this home offers open concept layout with a bright living area that extends to a private balcony overlooking the courtyard and pool, creating the perfect spot to enjoy your morning coffee or relax at the end of the day. The modern kitchen is fully equipped with sleek appliances and ample counter space, making meal preparation and entertaining effortless. Both bedrooms are generously sized and filled with natural light with custom blinds, the primary suite featuring it's own ensuite bathroom for added comfort and privacy. Living at Friday Harbour means more than just a home, it's a lifestyle. Residents have access to world-class amenities, including an outdoor pool and hot tub, a private beach club, a state-of-the-art fitness centre, a full-service marina at special rates, the Lake Club with fine dining and social spaces, with a championship golf course. The resort also offers a variety of shops, cafes, and restaurants along the lively boardwalk, as well as extensive nature preserve trails for walking and biking. With year-round activities such as water sports in the summer and skating or cross-country skiing in the winter, there is always something to enjoy. This turn-key furnished lease offers the perfect balance of comfort, convenience, and resort living, all for $3,000 per month in one of the region's most sought-after communities. (id:24801)
RE/MAX Hallmark Realty Ltd.
49 Lavender Valley Road
King, Ontario
Welcome To The Castles Of King! This Truly Luxurious 4 Bedroom Boasts Only The Best In Designer Features & Finishes! 4750 Sqft above ground! Premium Conservation Lot W/Beautiful Views! 600,000+ In Upgrades.Totally Upgraded Chef Kitchen W/Separate Servery,132 Btl Wine Fridge,Coffee Machine & More. An Entertainer's Delight! Upgraded Counters,Faucets,Handles T/O, Potlights, Hrdwd flrs, Coffered Ceilings.B-Ins! Too Much To List. A Must See (id:24801)
Royal LePage Your Community Realty
106 - 9085 Jane Street
Vaughan, Ontario
Experience modern living at Park Avenue Place Condos! This beautifully designed one-bedroom suite boasts soaring 10ft ceilings, elegant finishes, and a thoughtfully planned layout. The sleek kitchen comes complete with premium European appliances, a stylish island, and a built-in dishwasher. Relax in the bright sunroom with walk-out access, perfect for morning coffee or evening unwinding. With transit, shopping, dining, and entertainment just steps away, this condo offers the perfect blend of comfort, convenience, and style. (id:24801)
Homelife Kingsview Real Estate Inc.
Lower - 22 Gray Crescent
Richmond Hill, Ontario
A Great family neighbourhood in the heart of Richmond Hill, this beautifully renovated basement features an open kitchen and a sep Entrance making it perfect for comfortable living. En-suite laundry, one car parking spot on driveway. close to bus stop, parks, schools, hospital, groceries and much more. (id:24801)
Homelife Classic Realty Inc.
28 Bridgend Court S
Vaughan, Ontario
Rarely offered, this custom-built executive home is nestled in one of the most coveted Vaughan locations and at the end of a quiet dead-end court, siding onto a private park and backing onto a forested ravine with stunning sunset views. Impeccably maintained by the original owner, this home offers unmatched privacy and is perfect for those who love to entertain indoors and out, featuring a terraced patio, in-ground pool, large backyard, and lush green space. The spacious layout includes large bedrooms, renovated bathrooms, and a main-floor office that can be converted into a bedroom or opened to the family room for flexible living. A fully finished basement apartment with a separate entrance provides excellent in-law or rental potential. Additional highlights include parking for 10+ vehicles, a triple heated garage with custom storage system, a cabana with heated change room and 3-piece bath, and outdoor speakers. Located minutes from Highways 407/400/401/427, Pearson Airport, Vaughan Metropolitan subway, Cortellucci Vaughan Hospital, and the areas best schools, restaurants, and shopsthis is a rare opportunity to own a private retreat in a prime Vaughan location. (id:24801)
RE/MAX West Realty Inc.
1022 - 75 Bamburgh Circle
Toronto, Ontario
Location,Location,Location,This Tridel Condo In Prime Location Bright & Spacious Unit With 2 Bedrooms.Large Eat-In Kitchen And Large Window. Laundry Room W/Storage Space. Well Managed & Secure Building W/Outstanding Rec. New AC System 2025, New Paint 2025, Facilities Including Indoor & Outdoor Pool, 24 Hr Security, tennis & Squash Court, Gym, Outdoor Garden. Steps From Supermarket, Restaurants, Schools, Parks, TTC. Must See (id:24801)
Homelife Golconda Realty Inc.
405 - 1 Falaise Road
Toronto, Ontario
Welcome to this charming and convenient 1 bedroom condo. Enjoy a cozy living space, modern kitchen, and peaceful bedroom retreat. Located in a desirable community with amenities and easy access to shopping and entertainment. Perfect for professionals or couples seeking a stylish urban lifestyle. This building is newly built. Parking & Locker included! (id:24801)
Real Broker Ontario Ltd.
131 Closson Drive
Whitby, Ontario
Welcome to this beautifully maintained semi-detached home located in a family-friendly neighbourhood. Offering approximately 1,600 sq.ft. of bright, open living space, this home is perfect for growing families. The main floor features a spacious living room, modern kitchen with quartz countertops and a functional island, and a large dining area ideal for gatherings. Amazingly big backyard and also the kitchen stove has gas burners which is rare to find. The upper level includes three bedrooms, including a primary suite with a walk-in closet and an upgraded bathroom. Conveniently located near schools, shopping, Highway 401, 407, and the GO Station. Utilities are extra. (id:24801)
Exp Realty


