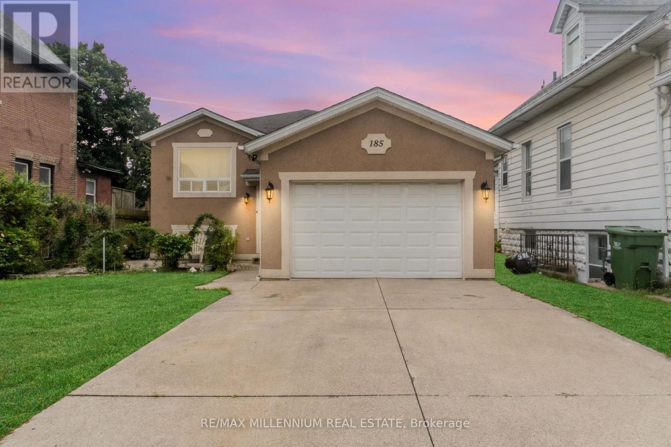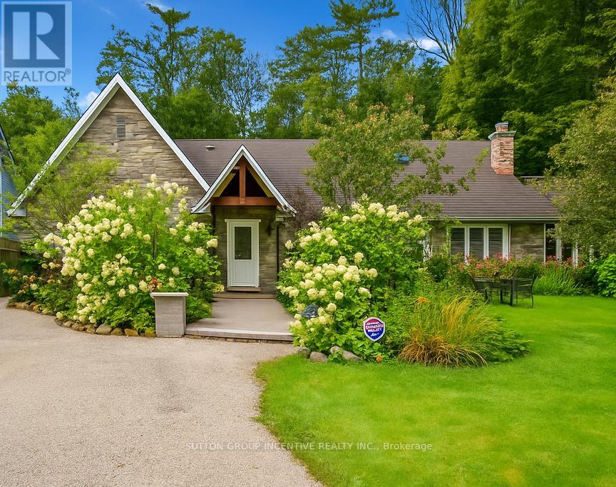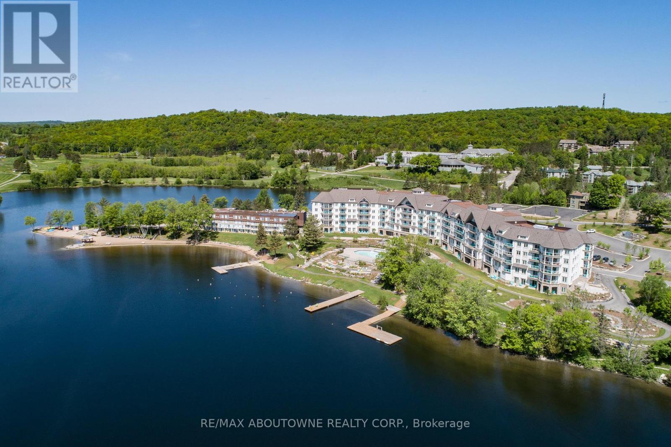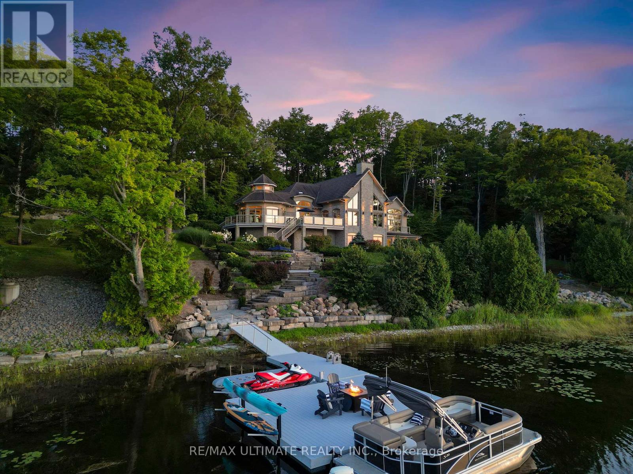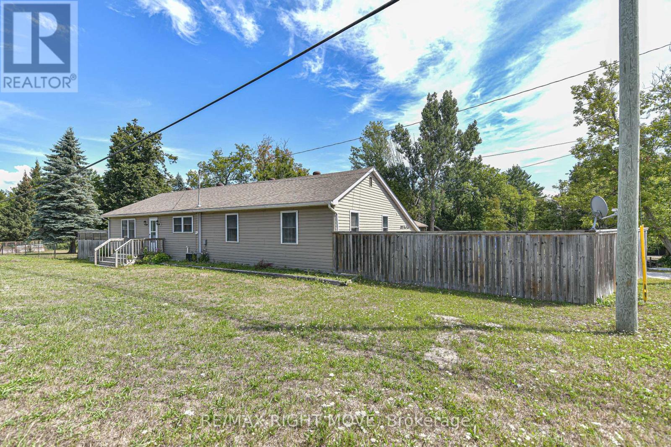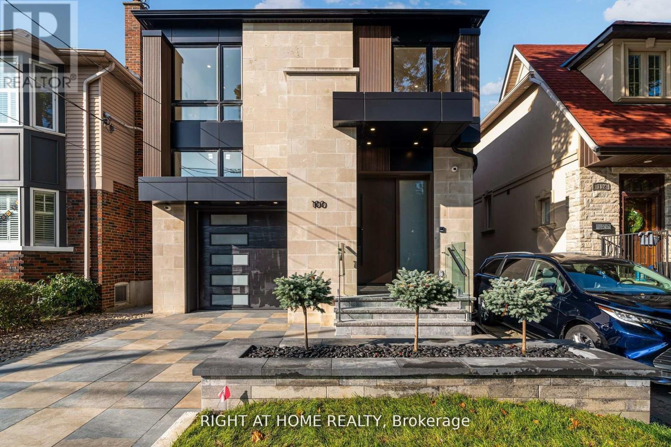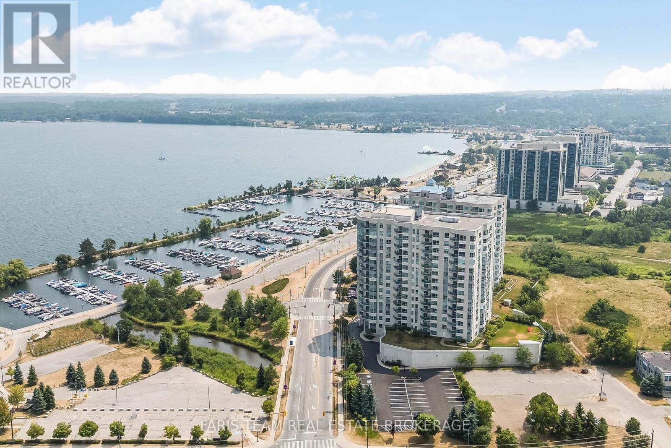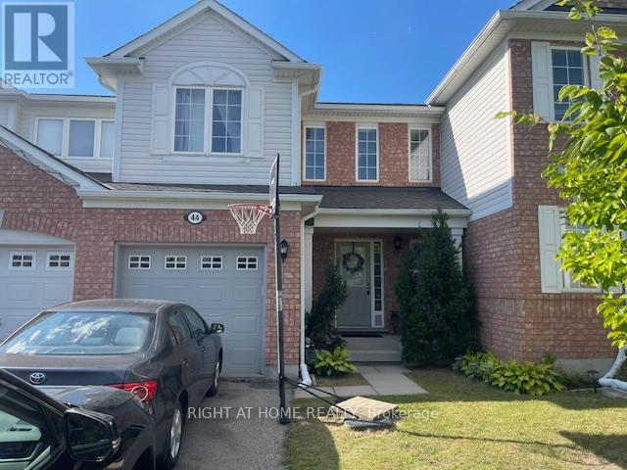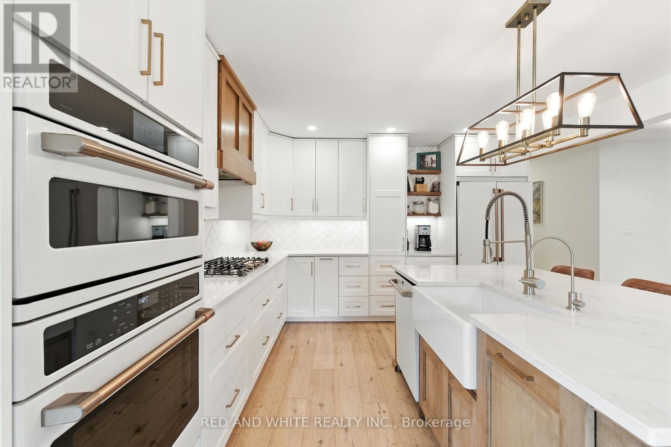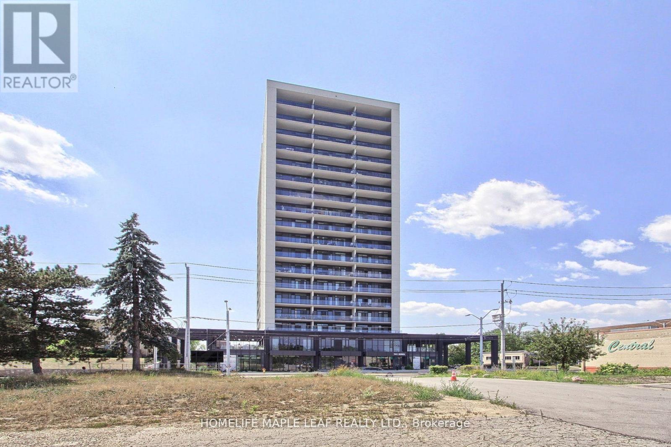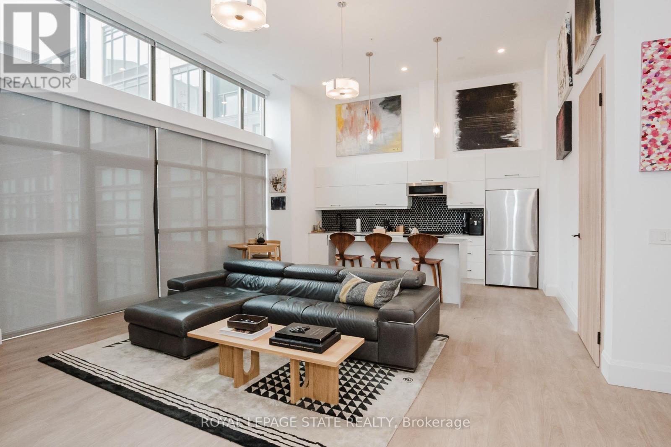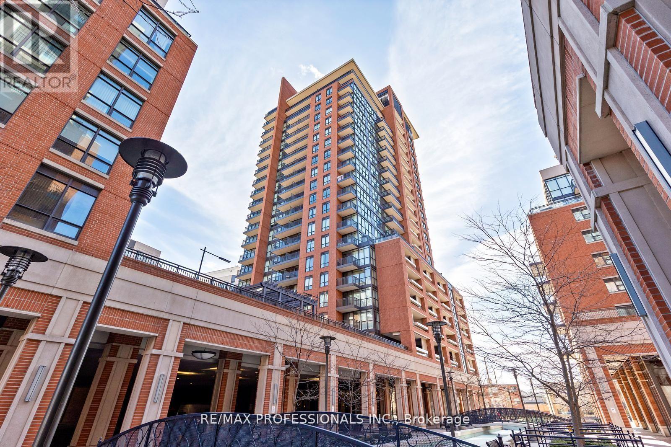185 Elm Avenue
Windsor, Ontario
Attention Homeowners & Investors! Just steps away from the waterfront, minutes to the University of Windsor, and surrounded by parks and trails welcome to 185 Elm Avenue! This stylish raised ranch in Windsor's prime Riverside area delivers the lifestyle everyone's looking for. On the main level, you will find two bright bedrooms with double closets, a full jacuzzi bath, and open living space. Downstairs, there's a fully finished lower level with two more bedrooms, another full jacuzzi bath, and plenty of flexibility whether its space for family, guests, or rental income. With a clean stucco exterior, attached garage and parking for four vehicles, a private, quiet backyard with no neighbors in the back, and laneway access, this home is as practical as it is beautiful perfect for homeowners or investors. (id:24801)
RE/MAX Millennium Real Estate
3528 Glenhaven Beach Road
Innisfil, Ontario
Upon entering this quaint, custom built stone bungalow you can feel the French Country style and charm it was designed to be. Functional "covered Portico", into the high ceiling Foyer. To the left of the Foyer is an addition (blt in 2012) with a large Family room, high ceilings, an exceptional extra large sized Featured Front Window with a stunning view of fiery sunrises each and every morning! Gorgeous L-Shaped Master with 3pc Ensuite & W/O to Deck (access to dry 4' crawl space in closet with all utilities below). Laundry room with premium soft water system Fusion 2 & filtered water system by Waterite with W/O to deck. LR & DR features a beautiful added gas Napoleon Fireplace There is plenty of sunshine and light through the front windows with custom blinds. Ceilings add charm with wood pine ceilings, painted white, and whitewashed in bedrooms. custom kitchen cupboards are "Martha Stewart" design, hinged for sliding easy closure, sliding drawers below , enclose garbage and recycle bins , pantries, french country inspired called Ocean Floor. Counter tops are quality custom Corian, beautiful quality porcelain sink is a "Porcher" with solid steel, Blanco Faucet. O/S Dbl Kenmore Oven. There are two other bedrooms with plenty of extra storage above the closets. newly renovated 4 pc bath featuring french styled black and white heated floor and for comfort extra large custom shower & deep separate soaker tub. Also the area is home to an incredible amount of so many different birds, due to the natural habitat right beside & surrounded by 35 Acres of Forest own by the Glenhaven beach association and walking trails. Private Road access. Close access to Friday Harbor amenities including shops and Restaurants. The deeded access vacant beachfront lot is to the right of your view, and to the left while viewing the sunset, in the winter months without leaves filling out on the trees, there is a waterview!. Outdoor 24 by 18 foot covered entertainment building-used to be ga (id:24801)
Sutton Group Incentive Realty Inc.
332 - 25 Pen Lake Point Road
Huntsville, Ontario
Stunning 2-Bedroom Milford Bay Model at Lakeside Lodge, Deerhurst Resort. This rare corner suite offers breathtaking eastern views of Peninsula Lake. Featuring two spacious bedrooms and two bathrooms, including a private 3-piece ensuite and a walk-in closet in the primary bedroom, this unit is designed for comfort and style. Enjoy a custom kitchen with granite countertops and stainless steel appliances, and relax in the cozy living room with a gas fireplace and walkout to a second balcony, perfect for soaking in the morning sun and panoramic lake views. The suite is fully furnished and part of Deerhurst's rental program, allowing you to enjoy it as a personal retreat or generate rental income when not in use. As an owner, you'll have access to an impressive array of resort amenities, including indoor and outdoor pools, a beach, tennis courts, scenic trails, hot tubs, skating rinks, cross-country skiing, and more. Hidden Valley Ski Resort and Deerhurst Golf Course are just steps away, with Huntsville and Algonquin Park only a short drive from your door. (id:24801)
RE/MAX Aboutowne Realty Corp.
1086 County 14 Road
Prince Edward County, Ontario
Exquisite Custom Executive Waterfront Estate | Prince Edward County Luxury waterfront living at its finest. This private, custom-built estate offers over 6,600 sq. ft. of finished living space on nearly 10 acres with more than 1,400 feet of natural private shoreline and a premium floating dock system that allows plenty of space for all of your watercraft, inviting endless waterfront enjoyment. As you arrive through a winding drive framed by towering oak & maple trees, you are immediately captivated by the breathtaking water views and architectural elegance of this one-of-a-kind property. The grounds are a masterpiece in themselves, lush perennial gardens, terraced hardscaping, a built in Fireplace overlooking a stunning waterfall flowing into a clear pond that create a tranquil, resort-like setting. Inside, the home is bathed in natural light from expansive windows and doors that perfectly frame the waterfront. Dramatic clear pine vaulted ceilings, hickory plank floors, handcrafted hickory staircases, and beautiful custom cabinetry showcase the homes exceptional craftsmanship. Multiple fireplaces provide warmth and ambiance, while a fully integrated smart home system offers modern convenience. Designed for both grand entertaining and intimate gatherings, this estate flows seamlessly from its open-concept principal rooms to expansive decks and patios overlooking the water. Every detail reflects timeless luxury, from the natural materials to the custom finishes. This exclusive residence is more than a home, it is a private sanctuary, offering the ultimate in luxury, privacy, and waterfront lifestyle all with easy access to the 401, Hospitals, Schools and Via Rail, in one of Ontario's most sought-after destinations. (id:24801)
RE/MAX Ultimate Realty Inc.
3323 Park Road
Severn, Ontario
Need more space for your growing family and/or business (or for the toys)? Look no further. Well maintained 3 bedroom home with two bathrooms (1x4, 1x2), central air and gas fireplace. Spacious kitchen and good sized bedrooms and primary rooms. This home even offers a large 24x36 shop or hobby barn with a gas fireplace, hydro and plumbing lines. Plus a finished loft area. Large driveway can/will accommodate lots of cars and the property even has a ready to go chicken coop. Bonus room to convert existing storage area at front of house to a garage as well. (id:24801)
RE/MAX Right Move
100 Glenvale Boulevard
Toronto, Ontario
Discover the epitome of modern elegance in this stunning custom-built home in the coveted North Leaside community. Combining luxury, modern design, and unmatched craftsmanship, this 4+1 bedroom, 4.5 bathroom residence offers a sprawling 3,438 square feet of refined living space, designed for both relaxation and entertainment. Multiple skylights and expansive windows elegantly infuse the interior with natural light.Welcoming kitchen is equipped with Thermador built-in appliances, stunning quartz countertops, a waterfall island, pre-finished cabinetry and impressive oak fluted accent panels. The spacious great room, ideal for entertaining, boasts a captivating feature wall and a 60-inch fireplace.Elevating your entertaining experience, the dining area features a custom-crafted White Oak wine cellar. Enhancing the luxurious design are white oak flooring and stairs with glass railings, providing continuity and a modern touch. Retreat to the primary bedroom, featuring a spa-like 5-piece ensuite with heated floors and an expansive walk-in closet with an elegantly designed custom organizer. Conveniently located on the upper level, the laundry room features bespoke cabinetry and a laundry sink for enhanced practicality. The lower level showcases a grand recreation room with heated floors, a wet bar complete with Marvel 24" beverage centre, and a fireplace that adds charm to the space. This area seamlessly transitions to the rear garden through a walkout, offering the perfect setting for sophisticated indoor-outdoor gatherings. A backyard oasis featuring an inground pool with multi-color lights. Additional highlights include a heated driveway, porch, and porch steps, automated sprinkler system with rain sensors, automated lighting, and a 9-camera security system setup. Community known for its top-rated schools, including Northlea Elementary and Middle School and Leaside High School, excellent private schools and daycare options. (id:24801)
Right At Home Realty
710 - 6 Toronto Street
Barrie, Ontario
Top 5 Reasons You Will Love This Condo: 1) Exceptional condo combining a prime location, breathtaking water views, and resort-style amenities, offering the perfect balance of convenience, natural beauty, and vibrant living 2) Featuring two generously sized bedrooms, two full bathrooms, and a versatile den, this condo has been mindfully designed for various lifestyles, whether you need a dedicated home office, guest retreat, or creative space, there's ample room to tailor it to your needs 3) From the moment you walk in, you'll notice the pristine new flooring and fresh paint throughout, this home shines like new and offers a clean and modern aesthetic you'll love coming home to 4) The open-concept kitchen and living area create a natural flow, perfect for hosting dinner parties or cozy nights by the fireplace, an ideal living space to bring people together while still feeling warm and inviting 5) Imagine starting and ending your day with sparkling water views from your living room, balcony, or bedroom, delivering a front-row seat to natures beauty every single day. 1,389 fin.sq.ft. (id:24801)
Faris Team Real Estate Brokerage
44 Senior Crescent
Cambridge, Ontario
Well-kept freehold 2-storey townhouse in one of Cambridges most desirable family-friendly communities. This spacious home features 3 bedrooms, 2.5 bathrooms, and a practical open-concept layout designed for comfortable living. The bright great room with crown moulding flows into a modern kitchen with ample cabinetry, ceramic backsplash, and a walkout to the private backyard. A convenient 2-piece powder room and direct garage access complete the main floor. Upstairs offers 3 generous bedrooms, including a primary suite with walk-in closet and private 4-pc ensuite. The additional two bedrooms feature large closets and share a 4-pc bath. Private lot with no homes behind, single garage plus parking for 2 on driveway (no sidewalk), and unbeatable location. Only 5 minutes to Hwy 401 perfect for commuters and close to excellent schools, parks, shopping, and daily amenities. A rare opportunity to lease a home that combines space, style, and convenience. Dont miss it! (id:24801)
Ipro Realty Ltd.
210 Northlake Drive
Waterloo, Ontario
Welcome to a home that truly has it all. Set in the desirable North Lakeshore neighbourhood of Waterloo, this fully renovated detached home combines modern comfort with timeless design. With 6 bedrooms, 4 full bathrooms, and a recently completed third-floor addition, it offers over 3,100 sq. ft. of finished living space designed for todays families. The third floor is a private retreat featuring a grand primary suite with two walk-in closets, a private office or sitting area, and a spa-inspired ensuite with a deep tub, oversized shower accented with imported Spanish tile, dual vanities, heated floors, skylight, and private toilet room. The second floor centers around a stunning kitchen with herringbone tile, gold hardware, farmhouse sink, Café GE appliances, and a handcrafted island. Open to the dining and living areas, it flows seamlessly to a cozy deck overlooking the front yardperfect for morning coffee. Flexible living options include a lower level with separate entrance and hookups for a second kitchen, ideal for an in-law suite or mortgage helper. Spacious bedrooms and full bathrooms provide comfort for family and guests alike. Outside, the backyard oasis features 8-foot privacy fencing, a wood-burning sauna, cold plunge, covered porch, and generous space for play or entertaining. A triple-wide driveway plus garage offers parking for 5 vehicles. Located minutes from St. Jacobs Farmers Market, Conestoga Mall, Highway 8, and Laurel Creek Conservation Area, this home blends convenience, natural beauty, and modern living in one of Waterloos most welcoming communities. Updates: New furnace & A/C (2022); All new Café GE appliances (2023) New LG washer & dryer (2023) 584 sq. ft. Addition (2023) Fence (2021) Furnace, AC, & Water Softener 2021 (id:24801)
Red And White Realty Inc.
103 - 741 King Street W
Kitchener, Ontario
Live smart at the Bright Building- a sleek 593 sq. ft 1-bedroom condo in the center of Canada's fastest-growing innovation district. Steps from Google, KPMG, SUn Life, and Grand River Hospital, and minutes from top restaurants, shopping, and the ION LRT line for easy access to University of Waterloo, Wilfrid Laurier, and beyond. Inside, enjoy smart home features: digital lock, integrated security, touch-screen control panel, heated bathroom floors, and high-speed internet included. Efficient heating/cooling keeps you comfortable year-round. Residents also enjoy premium amenities: fitness center, sauna, rooftop deck, party room, outdoor terrace, visitor parking, secure bike storage, and one private locker. Don't miss your chance to live in Kitchener's most connected building..!! (id:24801)
Homelife Maple Leaf Realty Ltd.
Lph13 - 118 King Street E
Hamilton, Ontario
Welcome to this lovely lower penthouse at the iconic Royal Connaught, a beautifully preserved piece of Hamiltons history right in the heart of downtown. This pristine, sun-filled unit offers soaring 13-foot ceilings, a bright open-concept layout, and southwest views. The modern kitchen is perfect for entertaining, featuring a waterfall quartz island, matching quartz countertops, and custom glass backsplash. The spacious living area includes a custom feature wall with electric fireplace. Enjoy added comfort and convenience with automated blinds throughout, a double vanity in the large 4-piece bath, a custom glass-enclosed tub/shower,in-suite laundry, and a walk-in closet in the primary bedroom. This unit also comes with an owned locker and an underground parking spot. Located just steps to everything you love about city living including trendy cafes, shops, art galleries, restaurants, and the vibrant energy of James Street. You'll also love the easy access to hospital services, transit, and GO Station connections. If you're ready for a blend of luxury, history, and urban convenience, this spectacular condo might just be your perfect match. (id:24801)
Royal LePage State Realty
1014 - 800 Lawrence Avenue W
Toronto, Ontario
Welcome to this beautiful, sunny 2 bedroom, 2 bathroom corner unit at the highly sought-after Treviso Condo. This well-managed building offers a luxurious lifestyle with exceptional amenities, including 24-hour concierge service, underground visitor parking, an outdoor pool and hot tub, rooftop deck with BBQ, state-of-the-art gym, party room and guest suites. The open-concept living room features floor-to-ceiling windows and a walk-out to the balcony, perfect for enjoying the sunshine and city views. The kitchen is equipped with granite countertops, a breakfast bar and stainless steel appliances, ideal for entertaining. The master bedroom boasts a 4-piece ensuite bathroom, while the second bedroom is spacious and bright. Additional features include a tiled foyer entrance, 3-piece main bathroom and ensuite laundry for added convenience. Residents will appreciate the secure underground parking & locker and proximity to major transit routes, including Lawrence West Subway, Allen Road and Highway 401.Enjoy easy access to local shops, restaurants, Yorkdale Shopping Mall and Lawrence Square Shopping Centre. This fantastic location combines urban convenience with a tranquil living environment, making it the perfect choice for anyone seeking a comfortable and connected lifestyle in Toronto. Key highlights of this property include its prime location, extensive building amenities and modern unit features, making it an incredible opportunity to own a piece of Toronto's vibrant real estate market. Tenant happy to vacate with 60 days notice. (id:24801)
RE/MAX Professionals Inc.


