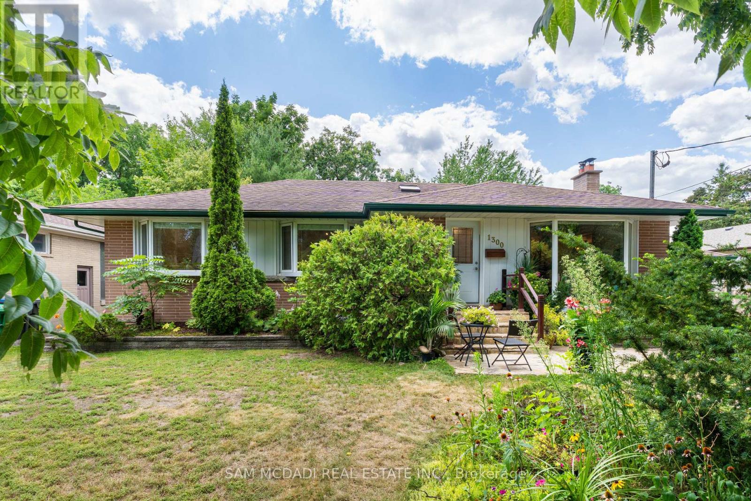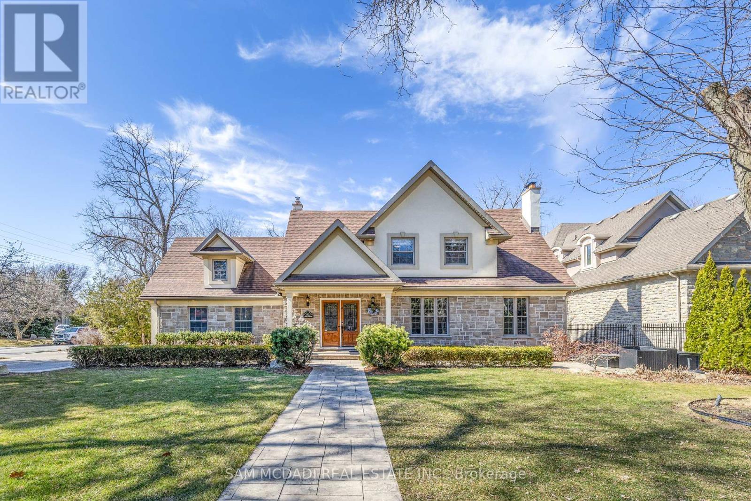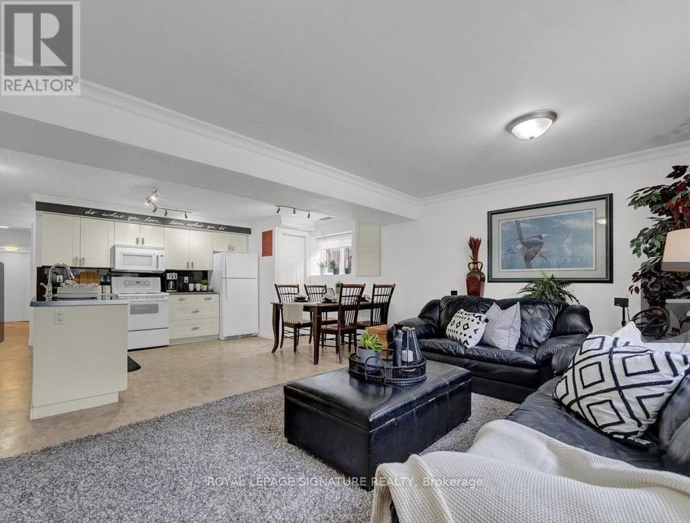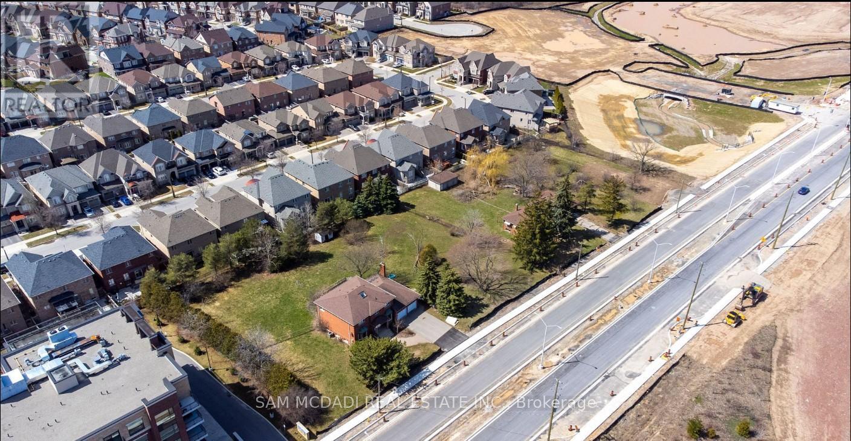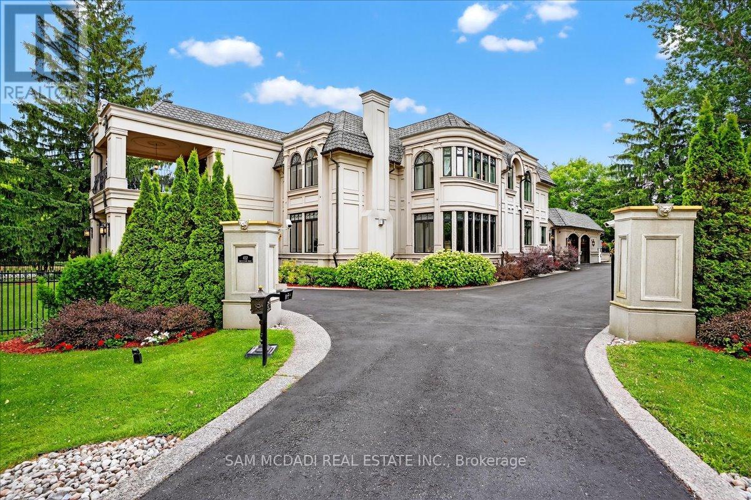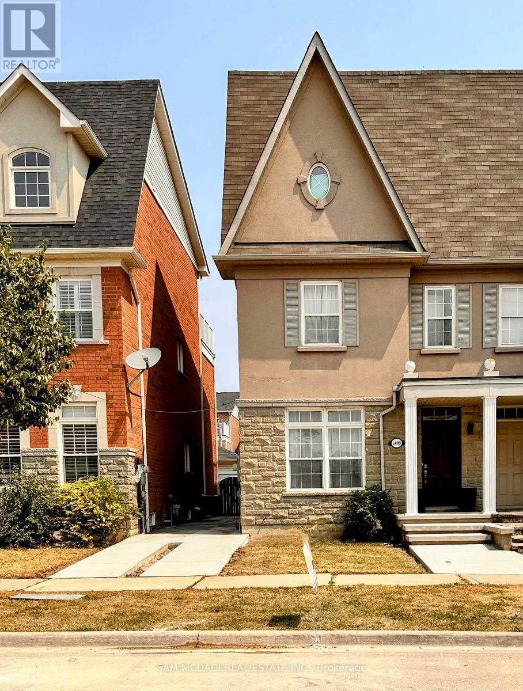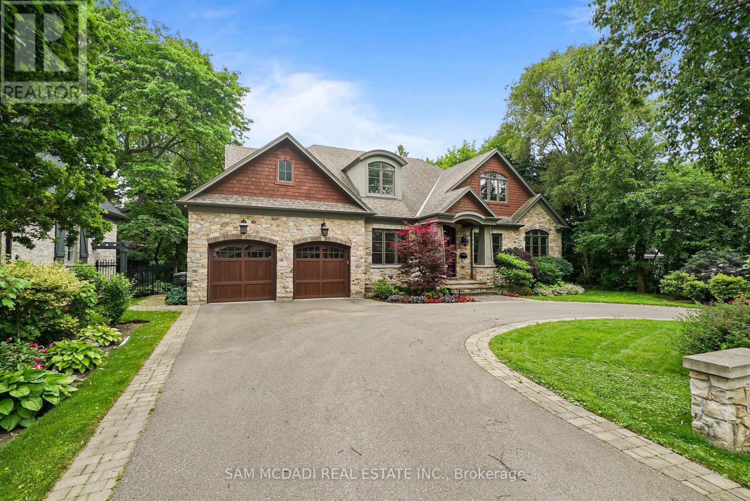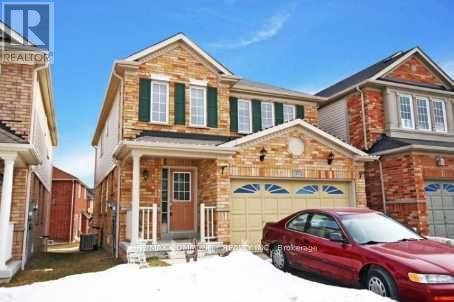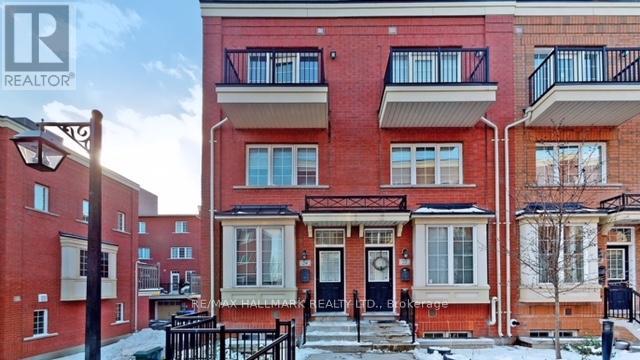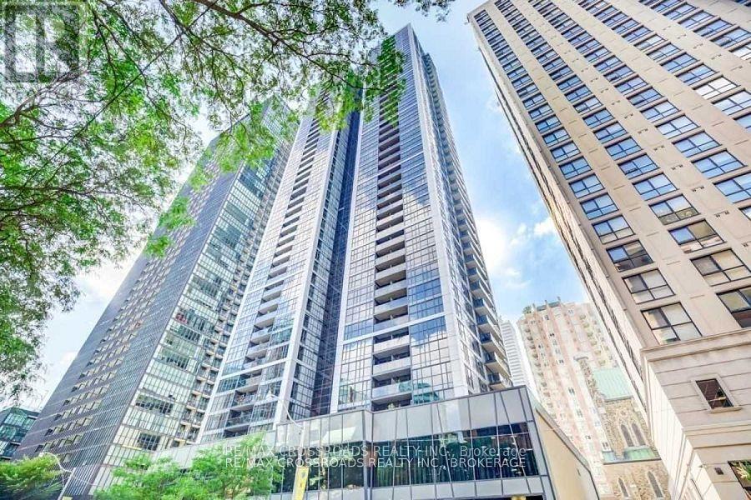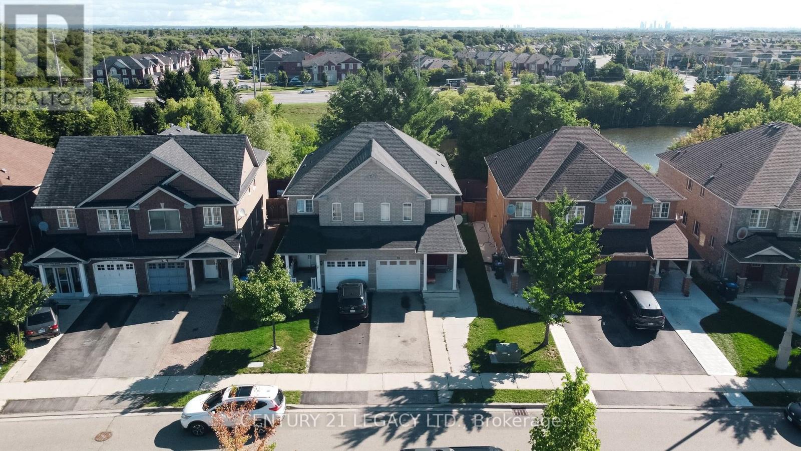1300 Twin Oaks Dell
Mississauga, Ontario
Welcome to 1300 Twin Oaks Dell, a beautifully maintained bungalow set on a generous 70 x 145-foot lot in prestigious Lorne Park. This warm and inviting home offers the perfect balance of comfort, natural beauty, and space to live, all just moments from an abundance of local amenities. Step inside to a sun-filled living room with floor-to-ceiling bay windows and a cozy wood-burning fireplace, an ideal setting for everyday living and quiet evenings in. The updated kitchen with rich maple cabinetry flows effortlessly into the dining area, which opens to a covered deck overlooking your private backyard retreat. Outdoors, the home truly shines. Enjoy meals on the wooden patio, entertain in lush garden surroundings, or unwind year-round in the indoor swim spa, surrounded by windows that bring nature in. The main floor offers three bright bedrooms, all with hardwood floors, while the finished lower level provides extended living space with laminate flooring, a large rec room with fireplace, a wet bar with sink, guest bedroom, 3-piece bath, and ample storage. There's also a full laundry room, two garden sheds, and driveway parking for five. Located just minutes from Lake Ontarios scenic trails, Jack Darling Park, top-rated schools, and the vibrant communities of Port Credit and Clarkson Village. Easy access to highways and GO Transit makes commuting a breeze. This home is move-in ready, yet offers endless possibilities to live, renovate, or expand in one of Mississauga's most desirable neighbourhoods. (id:24801)
Sam Mcdadi Real Estate Inc.
3325 Lakeshore Road
Burlington, Ontario
Welcome to this beautifully finished home in Roseland, most sought-after neighborhood, offering over 3,000 sq. ft. of exceptional living space just steps to the Lake within the highly regarded Tuck/Nelson school district. The cozy living room with gas fireplace, creating the perfect space to gather and relax. The upper level features four generous bedrooms, luxurious primary suite with a walk-in closet and a spa-like ensuite with double sinks, a glass shower, and elegant marble finishes. The completely new finished basement adds even more living space, with Gym and 3-peice bathroom with shower. Outside, the professionally landscaped grounds showcase extensive stonework, including a large patio, walkways, and a spacious driveway. With its elegant design, modern upgrades, and unbeatable location, this home is perfect for families seeking comfort, style, and convenience. (id:24801)
Sam Mcdadi Real Estate Inc.
Lower - 717 Keates Avenue
Oshawa, Ontario
Welcome to 717 Keates Avenue Lower Level.Spacious 3-bedroom suite in a legal duplex located in a quiet, family-friendly Oshawa neighbourhood. Features a bright open layout with above-grade windows, modern kitchen with ample cabinet space, generous bedrooms with closets,updated 4-piece bath, in-suite laundry, private entrance, and 2 driveway parking spaces.Close to schools, parks, shopping, transit, and with quick access to Hwy 401 & 407. Tenant responsible for 40% of utilities. Separate hydro meter for the lower unit. (id:24801)
Royal LePage Signature Realty
40 Quintette Close
Brampton, Ontario
Set in Brampton's coveted Toronto Gore Estates, this bespoke residence offers over 9,000 SF of refined living space on a quiet cul-de-sac, backing onto a tranquil pond. With 6-bedrooms and 8-bathrooms, this home is impressive as it is functional. A dramatic open-to-above foyer with a sweeping staircase and 11-ft tray ceilings sets the tone. Step inside the chef's kitchen featuring quartz counters, walk-in pantry, servery, premium built-in appliances, and an oversized island, flowing seamlessly into the breakfast area and opens out to the balcony, perfect for alfresco dining or entertaining all against a natural backdrop. Expansive formal living and dining rooms create a warm, elegant ambience, enhanced by hardwood floors, pot lights and oversized windows allowing natural light to filter in. A dedicated office adds work-from-home versatility, while the family room with a gas fireplace offers a cozy space for everyday living. A main floor guest suite with a 3-piece bath and a large closet provides privacy for visitors or extended family. Above, the Owner's suite is designed as a grand retreat. A spa-inspired ensuite with a Jacuzzi and walk-in glass shower invites relaxation, while a boutique-style walk-in-closet offers the feel of a personal dressing lounge. A sunlit den provides the perfect nook for reading or unwinding with the private balcony, making mornings tranquil and evenings unforgettable. Four additional bedrooms, each with an ensuite and custom walk-in closets, ensuring comfort and independence. A full laundry suite completes this level. The lower level spans nearly 3,000 SF with a separate entrance, ideal for a rec area, gym, theatre, or in-law suite. Outdoors, enjoy serene pond and greenbelt views offering rare privacy and serenity. Close to top-rated schools, conservation areas, and Brampton's best estate living, this exceptional home is designed for the most discerning buyers. Don't miss this offering! (id:24801)
Sam Mcdadi Real Estate Inc.
3148 Sixth Line
Oakville, Ontario
Attention Developers, Builders & Investors! 3148 and 3158 Sixth Line are zoned FD (Future Development) under Zoning By-law 2009-189. Both Lots are Approx 2 acres (430x186) The site falls under the Medium Density Zoning category, which means that it has excellent potential to be redeveloped for medium-density residential or mixed residential and commercial uses, which includes a variety of different housing options, such as up to 6 story low-rise condominium Building with the potential of uptown 150 units, a community of detached homes, freehold townhouses or approx. 56 stacked townhouses, depending on the architect's design 2 Acres With Zoning Of Medium Density Residential. Permitted Uses Are Townhouses, Detached Homes Or Condos. Both Lots are to be sold as a single entity. (id:24801)
Sam Mcdadi Real Estate Inc.
432 Bob-O-Link Road
Mississauga, Ontario
Set in South Mississauga's exclusive Rattray Marsh enclave, this mesmerizing custom built estate offers nearly 10,000 SF of luxurious living space & resort-like amenities rarely found in the GTA. Gated, grande & architecturally refined, this residence showcases timeless interior & exterior finishes including exceptional curb appeal of well-manicured lands. Upon entering, a dramatic open to above front foyer with sweeping staircase & coffered ceilings welcomes you in. Prodigious elite living spaces feature statement finishes including intricate wainscotting, built-in surround sound, expansive windows & custom millwork throughout. Designed for the ultimate chef's culinary experience, the kitchen integrates high-end appliances, custom countertops & an oversized island with ample space to gather around. The family room with floor to ceiling gas fireplace & 20ft ceilings can be seen from the kitchen & provides an overview of the indoor swimming pool. Designed for year-round entertainment, the indoor pool area boasts a wet bar, a sauna, a 3pc bathroom & a lounge area with direct access to the meticulously kept grounds. Ascend above into the Owners Suite elevated with a 6pc ensuite, a boutique inspired walk-in closet & a private balcony. Each additional bedroom on this level showcases its own design details with ensuites & walk-in closets. The lower level completes this home & tailors to a wide range of entertainment options including a large recreational area, a wet bar, an exercise room, a guest bedroom, a theatre & more. An abundance of sought-after amenities can be found throughout including a smart home automation system, multiple gas fireplaces, a secondary kitchen, radiant floors, custom lighting & a back-up generator. Situated moments from superb private & public schools, lakefront parks, Clarkson Village and Port Credits renowned restaurants, this home is tailored for the most discerning of Buyers looking for the absolute best in location, size, and amenities. (id:24801)
Sam Mcdadi Real Estate Inc.
5489 Festival Drive
Mississauga, Ontario
Brand New Basement Apartment in Churchill Meadows- This 2-bedroom, 1-bathroom basement apartment in the sought-after Churchill Meadows neighborhood offers a modern open-concept living area with vinyl floors throughout. The kitchen is fully equipped for your needs, and the bedrooms provide a comfortable space. The 3-piece bath is practical and stylish. Enjoy the ease of a carpet-free home designed for low maintenance. Street parking is available. Just steps from local schools, including Stephen Lewis Secondary School, and minutes from Highway 403, grocery stores, Credit Valley Hospital, and Erin Mills Town Centre. This home offers a perfect blend of comfort, convenience, and a great location. Tenant to pay 30% of utilities. Don't miss out on this opportunity! (id:24801)
Sam Mcdadi Real Estate Inc.
190 Maplewood Road
Mississauga, Ontario
Welcome to this truly spectacular Mineola home. A true masterpiece nestled on a sprawling 90x150 ft lot on the highly desirable Maplewood Rd. An extraordinary commitment to craftsmanship and attention to detail, this residence offers 4,405 sqft of above-grade refined living space. Step through the gorgeous Mahogany entrance door and be immediately captivated by the breathtaking barrel vaulted foyer, adorned with exquisite plaster moulding. The main floor exudes elegance and functionality, featuring a beautiful family room with a stunning built-in gas fireplace, creating a warm and inviting atmosphere. Culinary enthusiasts will be delighted by the breathtaking eat-in kitchen, complemented by an adjacent butler's kitchen, perfect for entertaining. For seamless indoor-outdoor living, a bright, fully enclosed sunroom off the kitchen provides an ideal space for entertainment and leisure.The luxurious main floor primary bedroom suite is a private oasis, boasting a large walk-in closet with organizers and a lavish 5-piece spa-like ensuite, designed for ultimate relaxation. An additional bedroom and dedicated office space on the main floor offer exceptional convenience and versatility. Ascend to the second floor, where you'll find four generously sized bedrooms and two well-appointed bathrooms, providing ample space for family and guests. The finished lower level is an entertainer's paradise, featuring above-grade windows that flood the space with natural light. Enjoy a round of mini-golf, challenge friends to a game of billiards, or gather around the sleek wet bar, this basement is designed for endless fun and recreation, easily walk-up to the private backyard oasis. This must-see property is ideally located close to top-rated schools, lush parks, quick access to major highways, the Go-Train, and the vibrant Village of Port Credit, with its array of renowned restaurants and boutique shopping. Experience the pinnacle of luxury living in Mineola. (id:24801)
Sam Mcdadi Real Estate Inc.
Basement - 37 Atherton Avenue
Ajax, Ontario
Renovated TWO (2) Bedroom Basement Apartment In Highly Desirable family friendly neighbourhood. Close To Schools & Shopping. With Separate Entrance Located on the side Of The House. Clean And Safe With One Parking Spot Included. Kitchen And Laminate Floors. Tenant Is Responsible To Keep The Walkway Clear From Entrance Of Unit To The Side Entrance. This Includes shoveling of Snow. 1 Parking Space On The Driveway. Utilities is 30%. (id:24801)
RE/MAX Community Realty Inc.
24 Raffeix Lane
Toronto, Ontario
End Unit, bright and modern 3-bedroom townhouse in sought-after Corktown/Queen St. E. Hardwood floors and high ceilings create an open, airy feel, complemented by large windows and abundance of natural light. The entire third floor is a private primary retreat featuring a walk-in closet, 3-piece ensuite with double sinks, soaker tub, frameless glass shower, and walkout to a private balcony. New SS appliances in the open concept kitchen. Brand new floors in the finished basement with garage access. Perfect for a gym or home office. Steps to the Distillery District, Corktown Common Park, TTC, and easy access to the DVP. Turnkey and move-in ready! (id:24801)
RE/MAX Hallmark Realty Ltd.
802 - 28 Ted Rogers Way
Toronto, Ontario
reduced price with furniture. ...Luxurious Corner Bedroom south East View Suite With Furniture's, Located Close To Yonge/Bloor, 9 Ft Ceiling, Modern Design Layout, Breathtaking View of City, Excellent Facility, 24 Hrs Concierge, Pool Hot Tub, Saunas, Gym, Party Room, Guest Suite. Walking Distance To All Amenities. many Free Visitor Parking. Need Great Aaa Tenant, Non Smoker, No Pet. (id:24801)
RE/MAX Crossroads Realty Inc.
25 Revelstoke Place
Brampton, Ontario
Welcome to this beautifully maintained 3 bedroom semi-detached home backing onto a serene pond with breathtaking Views, unmatched privacy & no rear neighbours.This truly rare ravine opportunity in Brampton's coveted Sandringham-Wellington community comes with 3 spacious bedrooms & 2 full washrooms on the second level. For added convenience, the property includes a 2-bedroom basement unit with a separate entrance, complete with its own kitchen & washroom. 5-minutes away from Brampton Civic Hospital and Mountain Ash Public School, it's perfect for those seeking a peaceful yet connected lifestyle. This outdoor space feels just like living in cottage country with a breathtaking tree-lined open view and even a pond, a completely serene retreat from city life. This home is the perfect blend of space, privacy, and functionality in one of Brampton's most desirable pockets. Just move in and enjoy. (id:24801)
Century 21 Legacy Ltd.


