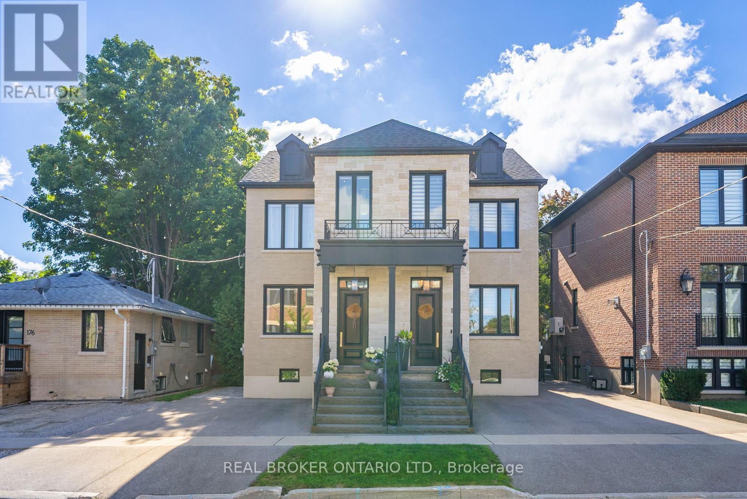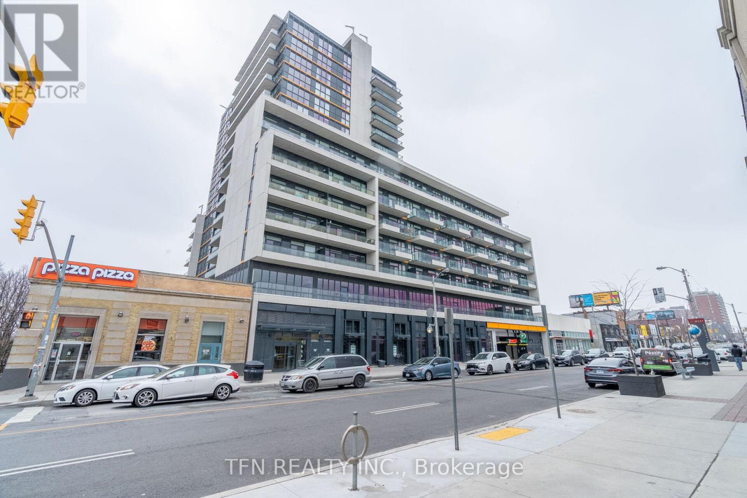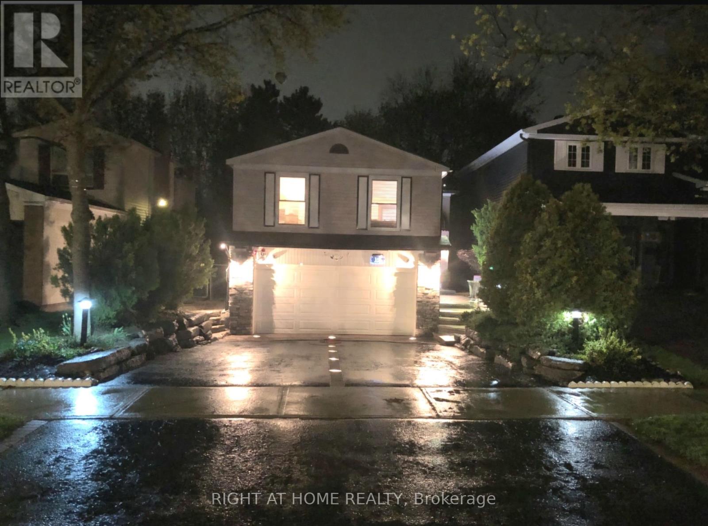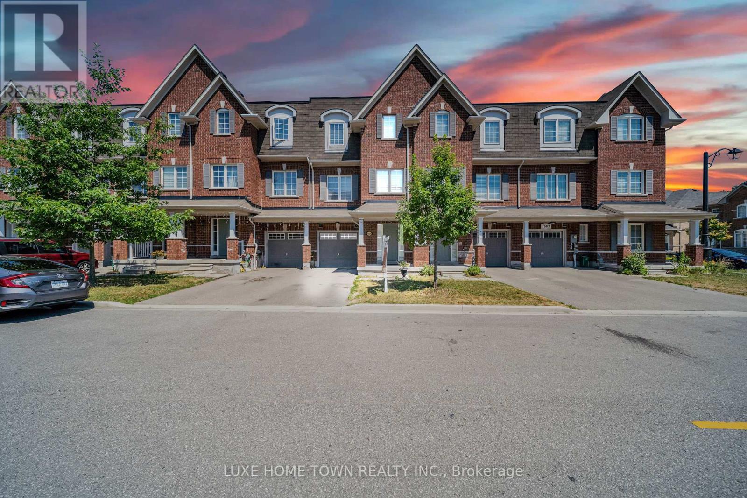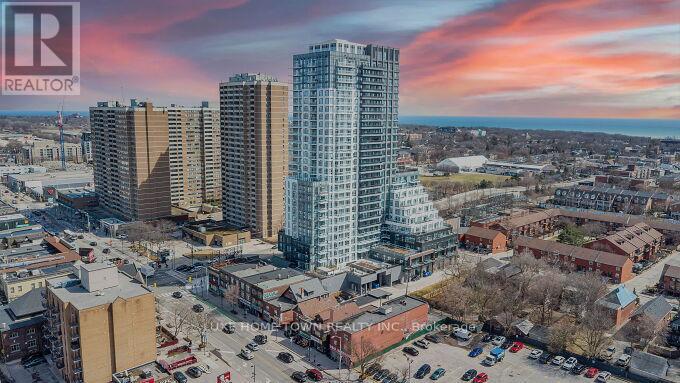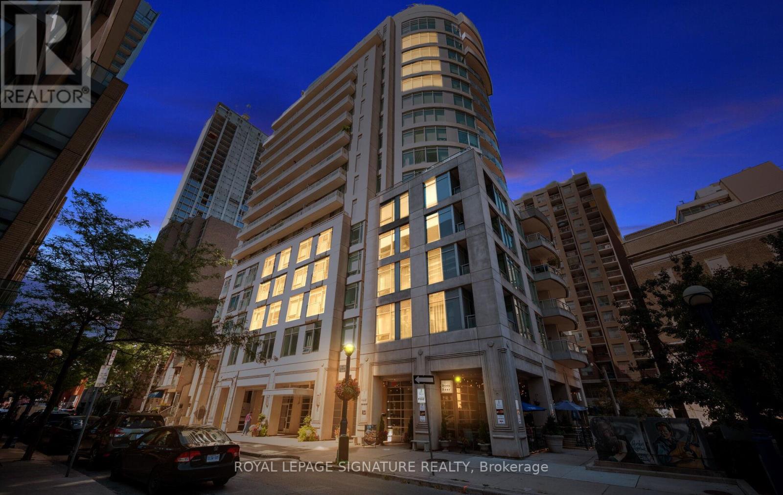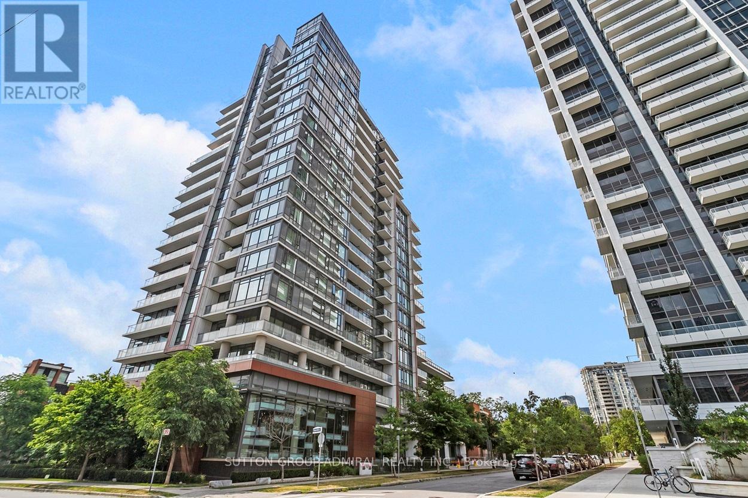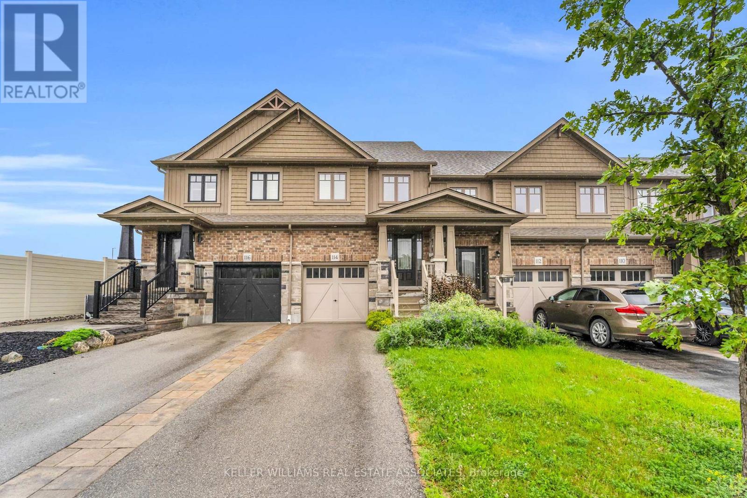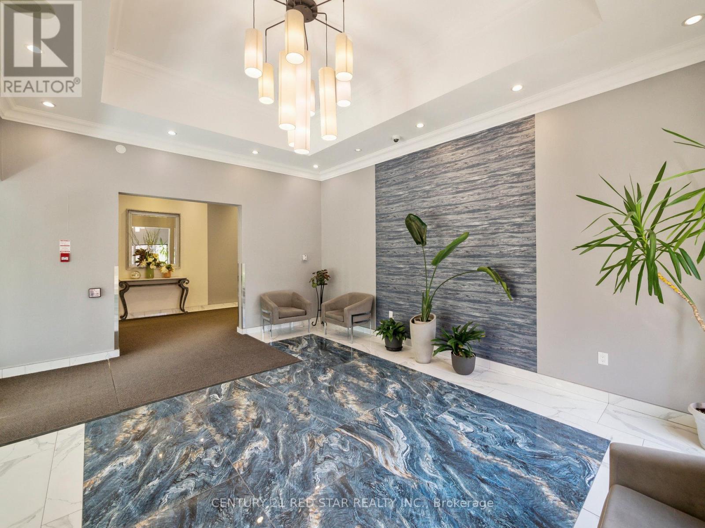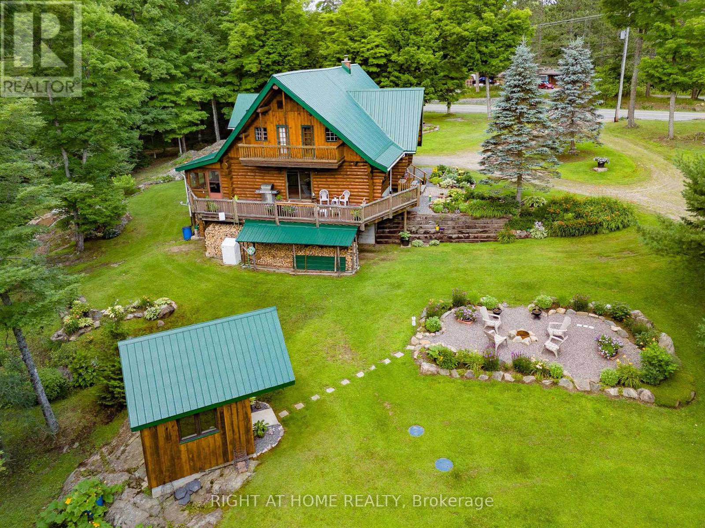172-174 Victoria Street
Newmarket, Ontario
A rare opportunity to own a stunning, fully custom duplex offering two completely self-contained, modern residences ideal as a multi-generational home or an exceptional investment property. Each side boasts thoughtfully designed living spaces with 10-foot ceilings on the main and second floors, and 9-foot ceilings in the finished basements, creating a bright and airy atmosphere throughout. Enjoy hardwood flooring, oversized windows, and custom built-in closets that elevate everyday living.The heart of each home is the chef-inspired kitchen, complete with feature islands, built-in stainless steel appliances, and sleek finishes that blend style with functionality. Upstairs, you'll find 2 spacious bedrooms and 2 full bathrooms on each side, while the finished basements offer large, versatile open rooms perfect as a 3rd bedroom, guest suite, or additional living space plus beautifully designed bathrooms and custom laundry rooms. Step outside to your private oasis with a professionally landscaped yard, ideal for relaxing or entertaining. Located just steps from historic Main Street, enjoy unparalleled access to local cafés, restaurants, walking trails, boutique hotels, and vibrant seasonal events. Whether you're looking for a forever home, multigenerational living, or a turnkey investment, this duplex delivers unmatched flexibility, quality, and location. *Seller's can provide fence between sides prior to closing if requested* (id:24801)
Real Broker Ontario Ltd.
506 - 1603 Eglinton Avenue W
Toronto, Ontario
Spacious 1 Bedroom + Den Suite At Empire Midtown Condos, with Unobstructed West Views. Approx 630 Sqft with Den That Can Be Used as a Small Bedroom or Home Office. TTC Bus Stop at Your Doorstep with Quick Access to Eglinton West Subway Station, and Conveniently Located Across From The Future Oakwood Lrt Station. Building Amenities To Include 24Hr Concierge, Fabulous Party Room With Fireplace, TV, Separate Dining Room, Exercise And Yoga Rooms, 2 Guest Suites, Outdoor Rooftop Deck With Bbqs and Lounge Chairs. Laminate Throughout And 9Ft Ceilings. (id:24801)
Tfn Realty Inc.
168 Springhead Gardens
Richmond Hill, Ontario
Affordable Luxury in North Richvale: Meticulously renovated from top to bottom, this raised bungalow unites timeless elegance with modern sophistication. The Starlight Galaxy Granite foyer sets a dramatic tone. Over 2300sf of living space! (Includes lower level). New custom-designed staircases sweep to the upper and lower levels, highlighting exquisite craftsmanship. An upgraded chef-inspired kitchen showcases maple cabinetry, granite counters & floors, and flows seamlessly into the formal dining room, where a crystal chandelier adds brilliance to every gathering. The sun-filled living room creates an uplifting space for both daily living & elegant entertaining. New engineered hardwood floors extend throughout, while professionally painted interiors in designer-selected Benjamin Moore finishes add crisp refinement. R60+ attic insulation ensures year-round comfort. A spa-inspired 5-pc bathroom features perfectly matched Starlight Galaxy granite countertops and floors, floor-to-ceiling porcelain, & a Jacuzzi tub, a private sanctuary for relaxation. The custom wood-paneled lower level transforms with ease, currently a home theatre with 7.1 surround sound, plus an executive office or 4th bedroom, a second bathroom, and direct garage entry for all-weather convenience. The fully customized double garage, accented with cinematic and automotive artwork, houses 2 large luxury SUVs, plus 4 more vehicles on the driveway, with a total of 6 parking spots! Newly landscaped gardens create a private backyard oasis, perfect for entertaining, seating up to 16 guests for summer BBQs or al fresco dining under the stars. All this, just a 5-minute walk to Hillcrest Mall, and close to top-ranked schools, parks, hospital, transit & new subway coming soon! Extras include: B/I dishwasher, washer/dryer, custom window coverings, designer lighting, 9 remote-controlled sconces, wiring for 7.1 surround sound, electronic air cleaner, electric fireplace, 10x8 insulated garden shed with hydro. ** This is a linked property.** (id:24801)
Right At Home Realty
764 Hillcrest Road
Pickering, Ontario
Welcome to *764 Hillcrest Road, a charming bungalow nestled in an exclusive executive subdivision. Featuring **3+2 bedrooms* and approximately *2,000 square feet* including a finished basement, this home offers plenty of living space for growing families or savvy investors. Enjoy the convenience of a *single garage with direct entry, and relax in the **fully fenced backyard* with a *beautiful deck, perfect for outdoor living. Located **right off the 401 near shopping, schools, and the 401 Mall, this property is being **sold as is, where is, with no warranties or representations, including power and utilities*. An excellent opportunity to personalize, renovate, or invest in a prime location. (id:24801)
Luxe Home Town Realty Inc.
1506 Dusty Drive
Pickering, Ontario
Stunning and spacious 3-bedroom plus Den, 3-bathroom townhome spanning three levels, offering over 2,400 sq ft of stylish living space in the highly desirable North Pickering community. Enjoy a large modern kitchen with a dine-in breakfast bar and a gas stove perfect for family meals and entertaining. This carpet-free home features sleek finishes throughout and a fully fenced backyard for added privacy. Ideally located within walking distance to shopping plazas, schools, and recreational facilities, with convenient access to Highways 401 and 407. An excellent choice for first-time homebuyers and savvy investors. Don't miss this incredible opportunity! (id:24801)
Luxe Home Town Realty Inc.
810 - 286 Main Street
Toronto, Ontario
Introducing the brand-new LINX Condo, located in the vibrant and highly sought-after Danforth and Main neighborhood! This modern, spacious corner unit at Linx Condos by Tribute Communities boasts breathtaking views and offers the perfect blend of comfort and contemporary living. Featuring 2 bedrooms, 2 bathrooms, and a private balcony, this condo is designed with style and functionality in mind. Inside, 9-foot ceilings and large windows flood the space with natural light, highlighting the stunning views. Step out onto your walkout balcony and enjoy the mesmerizing sunsets. Both bedrooms are spacious, with plenty of closet space to accommodate all your storage needs. With an exceptional walk score, you're just minutes away from all the conveniences you need. The Bloor-Danforth Subway Line and Danforth GO Station are close by, offering easy access to streetcars and the GO train for seamless commuting. Plus, a wide variety of dining, shopping, entertainment, and leisure options are right at your doorstep. Building amenities include a 24-hour concierge, a fully equipped gym, a large outdoor terrace with BBQ areas, party rooms, a media lounge, a children's playroom, bike storage, and more. This condo also comes with a 6-year warranty from the builder, providing peace of mind and ensuring quality and craftsmanship for years to come. Internet is free for life from Rogers. (id:24801)
Luxe Home Town Realty Inc.
2 Prince Rupert Drive
Clarington, Ontario
Welcome to the exquisite custom estate at 2 Prince Rupert Drive! This luxurious 6-bedroom, 7-bathroom residence sits on 1.8 acres in a serene, tree-lined setting steps away from a golf course. Blending timeless elegance with modern sophistication, the meticulously designed indoor and outdoor spaces make this a family haven. The brick-finished exterior and stately pillared driveway create a grand first impression, while the landscaped grounds provide a private retreat. Enjoy the outdoor oasis, featuring a 20x40 heated saltwater pool, a new cedar pool house with shower, a bromine hot tub under a custom pergola, and a resurfaced tennis court with pergola and pot lights. A metal fence ensures privacy and security for the entire backyard. Inside, the high-end Cameo kitchen is equipped with Wolf, Sub-Zero, and Miele appliances, including a Wolf gas stovetop, in-wall convection and steam ovens, a Sub-Zero fridge, and a Miele dishwasher. Main living and dining areas are filled with natural light. The nanny suite provides independent living with a kitchenette, bedroom, and living area. Fitness enthusiasts will appreciate the home gym with top-tier equipment. The fully finished basement is perfect for entertaining, boasting a home theatre with an 80 TV, wet bar, and steam sauna. A walkout connects the basement to the luxurious backyard amenities. Recent upgrades, including a 2024 pool pump, 2023 stucco courtyard garden walls finish, and 2019 water purification system, make the home move-in ready. The Smart Home System and Generac Generator adds an extra layer of convenience and an uninterrupted power supply. This magnificent estate offers unparalleled luxury and privacy in one of Courtice's most prestigious locations. This picturesque property combines tranquility with convenience, close to all amenities, HWY 401& 407. (id:24801)
Luxe Home Town Realty Inc.
1405 - 8 Scollard Street
Toronto, Ontario
Situated in the sought-after neighbourhood of Yorkville, The Lotus offers a stunning condominium that is sure to impress. This rarely offered high floor 1-bedroom plus den, 2 bath suite includes parking and a locker in the very heart of Yorkville. Featuring a functional,open concept layout with 637 Sq Ft of interior living space, the unit boasts sweeping views of Yorkville and an unbeatable location steps from the iconic Four Seasons Hotel. Floor to ceiling windows flood the space with natural sunlight and offer beautiful, unobstructed south facing city views from the extra large balcony spanning the width of the entire unit. Enjoy smooth 9-ft ceilings, upgraded wide plank laminate flooring throughout, luxurious finishes, and a granite countertop. The contemporary kitchen is equipped with full size stainless steel appliances and a convenient breakfast bar. The spacious primary bedroom retreat easily fits a king size bed and features a large closet and a 4-piece ensuite, while the den serves perfectly as a home office or second bedroom. This triple-A location boast a perfect 100 Walk Score steps to the upscale shops of Bloor street and Yorkville, world class dining, Whole Foods,Longos, TTC, top schools, Hazelton Lanes, University of Toronto, Royal Ontario Museum, Ramsden Park, exclusive 2 subway lines (<5 Minute Walk) and the best of downtown core. Convenient Access to major highways, the Rosedale Valley and Yonge and St Clair. Building amenities include a fully equipped gym, meeting room, 24/7 concierge, party room, sauna and guest suite.The unit includes prime parking right next to the elevators for ultimate convenience. (id:24801)
Royal LePage Signature Realty
Ph09 - 68 Canterbury Place
Toronto, Ontario
Welcome to 68 Canterbury Pl, a modern and well-maintained boutique condominium in the heart of North York's sought-after Willowdale West community. This spacious 2-bedroom, 2-bathroom penthouse corner suite features open-concept living and dining area, and floor-to-ceiling windows that fill the space with natural light. The sleek modern kitchen includes full-sized stainless steel appliances, quartz countertops. Enjoy a private balcony with city views - perfect for morning coffee or evening relaxation. This unit includes one parking space and a storage locker, providing convenience and value. The primary bedroom features a 4-piece ensuite and large closet, while the second bedroom is perfect for guests, a home office, or family. Steps from Yonge Street, you're walking distance to Finch and North York Centre subway stations, Mel Lastman Square, Empress Walk, restaurants, cafes, grocery stores (Loblaws, H-Mart), top-ranked schools, parks, and more. Easy access to Hwy 401 makes commuting a breeze. Walk Score: 94, everything you need is right outside your door! The building offers excellent amenities including a fitness center, party/meeting room, rooftop terrace, visitor parking, and concierge service. Professionally managed and energy-efficient. Ideal for professionals, families, and investors this is urban living at its best in one of North Yorks most dynamic neighborhoods! (id:24801)
Sutton Group-Admiral Realty Inc.
114 Winterton Court
Orangeville, Ontario
Welcome to 114 Winterton Court a beautifully maintained 3-bedroom, 3-bathroom townhome located in a highly desirable, family-friendly neighborhood. This spacious and modern home offers the perfect blend of comfort, style, and convenience. Step inside to discover a bright and open-concept main floor with a well-appointed kitchen featuring stainless steel appliances, ample cabinetry, and a breakfast barideal for entertaining or casual dining. The living and dining areas are filled with natural light and provide seamless access to a private backyard space, perfect for summer gatherings or quiet relaxation. Upstairs, you'll find three generously sized bedrooms, including a primary suite complete with a walk-in closet and a private ensuite bath. Two additional bathrooms ensure plenty of space and comfort for the entire family. Additional highlights include: Attached garage with interior access Modern finishes throughout Located close to schools, parks, shopping, transit, and major highways Whether you're a first-time buyer, a growing family, or an investor, 114 Winterton Court is a fantastic opportunity in a prime location. Don't miss your chance to call this beautiful townhome your own! (id:24801)
Royal LePage Real Estate Associates
332 - 4001 Don Mills Road
Toronto, Ontario
LOCATION! LOCATION! LOCATION! This large 2 bedroom, 2 bathroom, 2 story condo with over 1200 sq.ft., is located in the highly sought after Hillcrest Village and situated in one of the best school zones (Arbor Glen PS, Highland Middle School & A.Y. Jackson SS). Convenience here is unparalleled with the TTC right at your doorstep as well as fast and easy access to HWY's 404/401/407/DVP for your work commute or quick access to downtown Toronto. Appreciate the short walk to the nearby shopping mall with an abundance of popular amenities to meet all your needs. After a long day, enjoy tranquil evenings while sitting on your large private newly renovated balcony with glass panels, overlooking the residential parkette or bask in the unobstructed view of beautiful morning sunrises. On cooler nights, slip into your living room to enjoy a cozy night in front of your rare wood burning fireplace. This condo also features convenient upper floor laundry and 2 large bedrooms with the primary having its own ensuite and walk in closet. There is an abundance of extra storage space throughout the condo that can be utilized. Maintenance fees are ALL INCLUSIVE with utilities (heat, hydro, CAC, water, building insurance) which is rare. Other features also included by maintenance fees are underground parking, indoor pool for year-round enjoyment and a well-equipped exercise room. The condo is ready for you to move in to start enjoying your new living. (id:24801)
Century 21 Red Star Realty Inc.
1696 Highway 118 E
Bracebridge, Ontario
Welcome to your new home! This is the true definition of rare: custom built, Scandinavian Scribe (logs arestacked, fixed together precisely w/hand-cut grooves & fitted together without mortar) wood throughout theentire home. Open the front door & you will see the pride in ownership that this home provides throughout.An amazing, open-concept main floor features beautiful flow as the kitchen sits right in the middle ofeverything allowing your family's best chef the ability to prepare nightly dinners while still keeping an eye onkids young & old. Your living room allows for a wonderful area to sit in the evening enjoying a glass of yourfavourite beverage, or take a step outside to your incredibly large deck to enjoy the nightly sounds that 23.8acres provides. Also on the main floor is a separate family room, currently used as an office, but can be usedfor any number of possibilities. Head upstairs for 4 full bedrooms & 2 full baths, offering enough room foreven the largest families. Finishing off this amazing home is a gorgeous sun room featuring spectacularsunset views all year round. I almost forgot, there is a fully heated workshop just on the other side of yourcircular driveway, which will allow your best handyman/woman space for all their hobbies! The location ofthis home is impeccable as you are right on Highway 118, which is one of the first roads plowed in the winter.As well, you are a 11min drive Bracebridge & 14min to Gravenhurst. Take a look today! (id:24801)
Right At Home Realty


