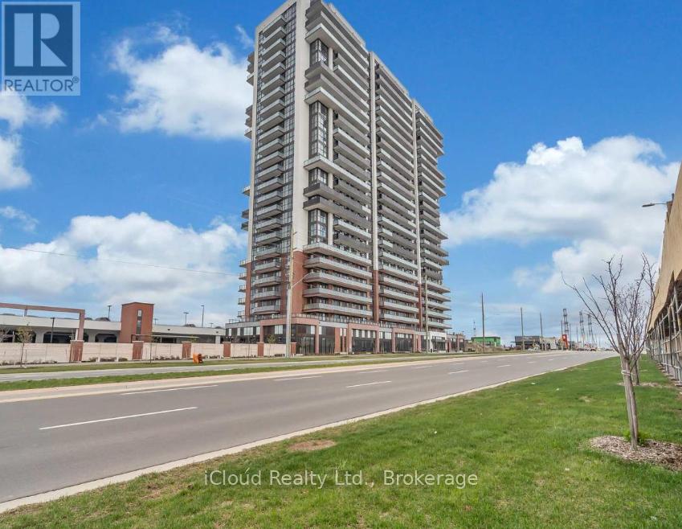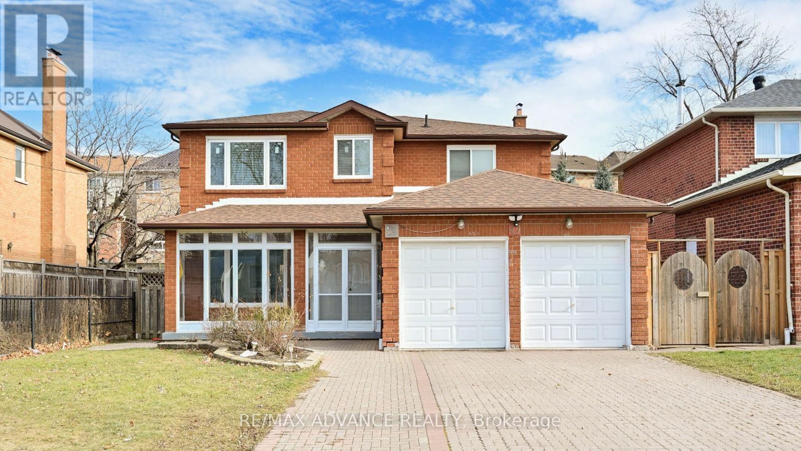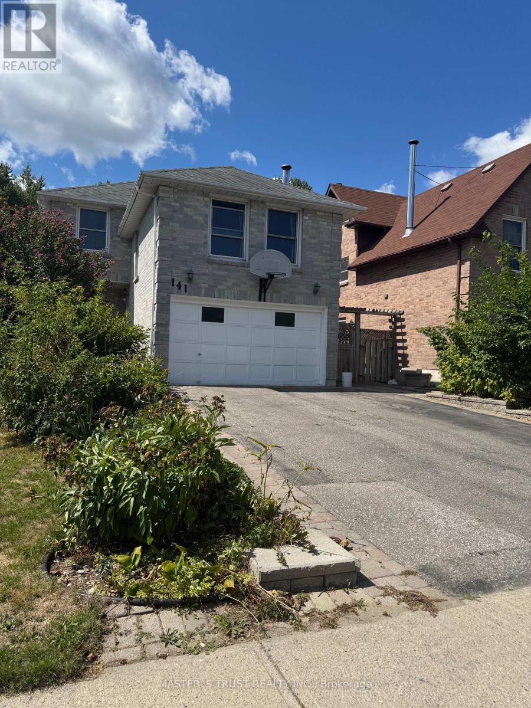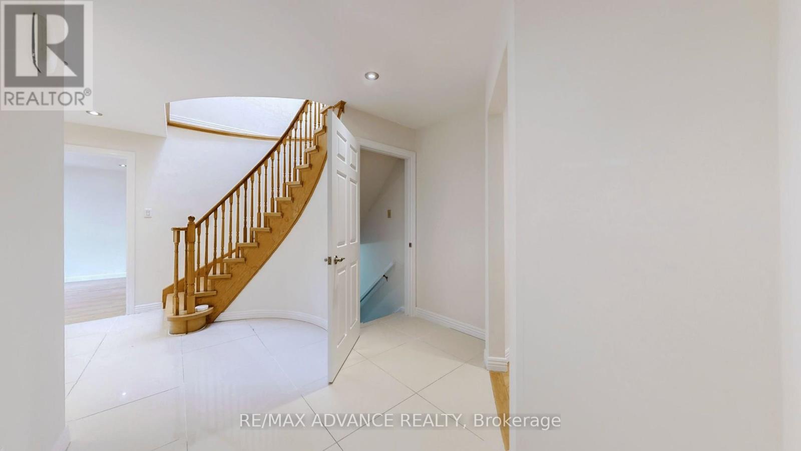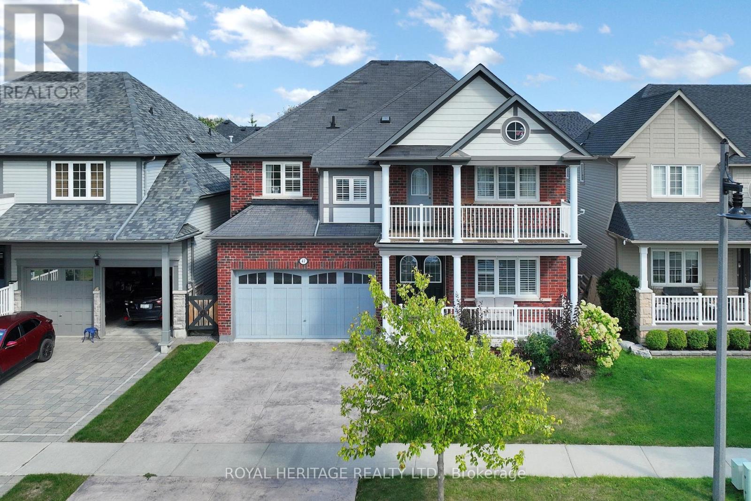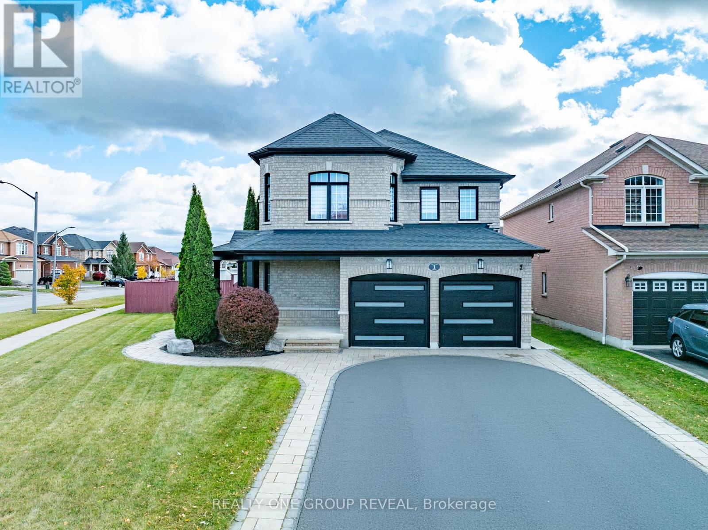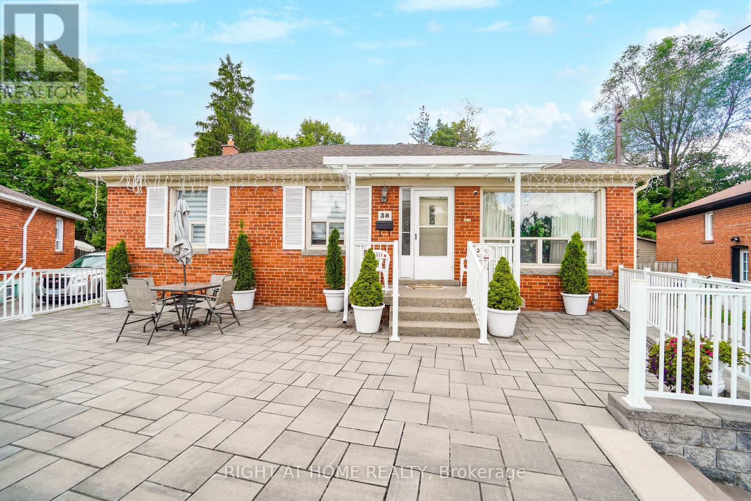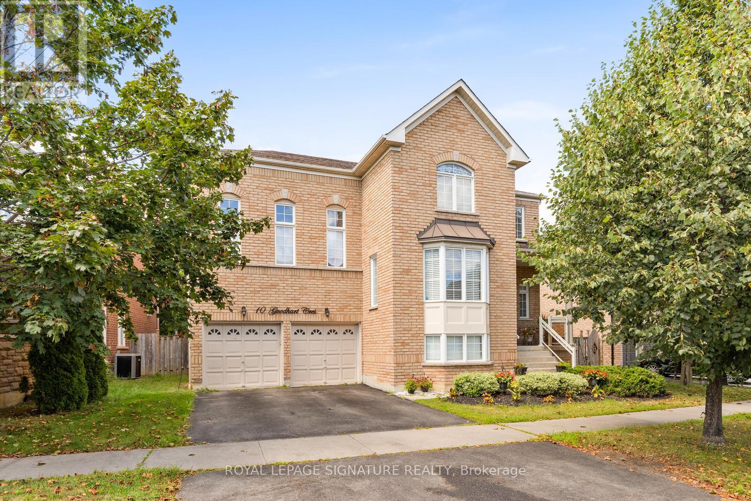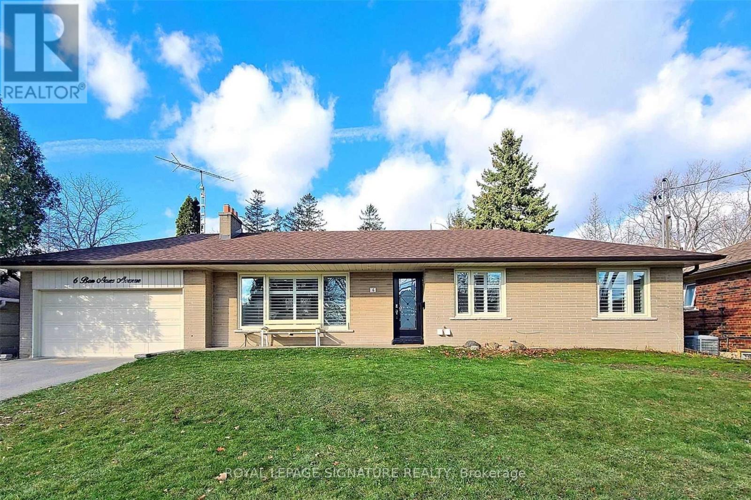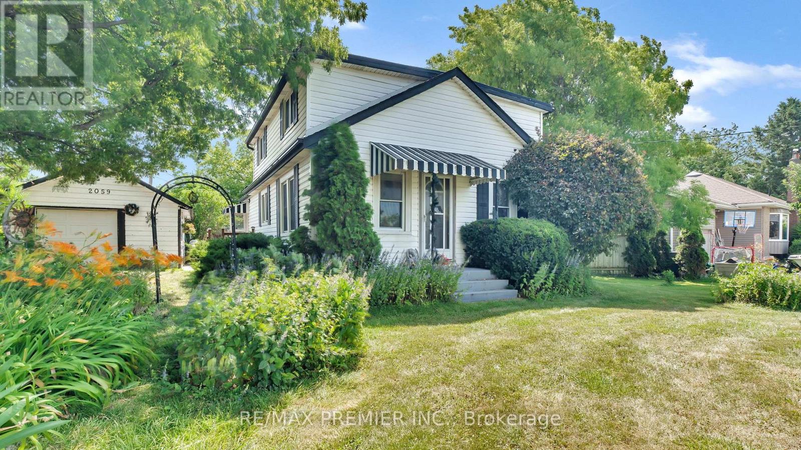1917 - 2550 Simcoe Street N
Oshawa, Ontario
Can Provide Down payment assistance for Qualified buyers. Fully Furnished 2 Bed 2 Bath Unit In The UC Tower By Tribute Communities. Includes A Parking. Ideal and very Practical Layout W/ Split Bedroom Design. Large Open Balcony. Huge L shape Balcony wrapping the unit. Thousands spent on furniture, modern décor design. Close To Costco Plaza And Local Transport. All banks close by. McDonalds' located at a 1 min walk. A must see, Don't Miss It. Laundry In unit. (id:24801)
Icloud Realty Ltd.
71 Grace Street
Toronto, Ontario
(71-73 BOTH LOTS ARE AVAILABLE TO BE SOLD TOGETHER WITH BRICK BUNGALOW). CAN NOT BE SOLD SEPARATE. TWO CITY-APPROVED SEVERED LOTS, EACH WITH A 54-FOOT FRONTAGE. Ideal for two families looking to build custom homes or a small builder architectural drawings are ready to go! Currently on the property is a solid 3-bedroom brick bungalow with 2 bathrooms and a separate basement entrance, perfectly positioned in the center of both lots. The home offers strong rental income and can be demolished when you're ready to build. Located just steps from TTC and GO Transit, this is a rare find in a highly sought-after area. (id:24801)
Century 21 Percy Fulton Ltd.
73 Grace Street
Toronto, Ontario
(71-73 BOTH LOTS ARE AVAILABLE TO BE SOLD TOGETHER WITH BRICK BUNGALOW). CAN NOT BE SOLD SEPARATE. TWO CITY-APPROVED SEVERED LOTS, EACH WITH A 54-FOOT FRONTAGE. Ideal for two families looking to build custom homes or a small builder architectural drawings are ready to go! Currently on the property is a solid 3-bedroom brick bungalow with 2 bathrooms and a separate basement entrance, perfectly positioned in the center of both lots. The home offers strong rental income and can be demolished when you're ready to build. Located just steps from TTC and GO Transit, this is a rare find in a highly sought-after area. (id:24801)
Century 21 Percy Fulton Ltd.
Upper - 49 Havenview Road
Toronto, Ontario
Discover this beautiful all-brick home in the highly sought-after Agincourt South-Malvern West neighborhood. This sun-filled residence features four spacious bedrooms, adorned with modern LED recessed lighting throughout. Enjoy the convenience of being just 2 minutes away from White Haven Public School and St. Elizabeth Seton Catholic School. This prime location offers easy access to local amenities, including Food Basics, public transit (TTC), Highway 401 and Scarborough Town Centre. You'll also find Burrows Hall Community Centre, Agincourt Recreation Centre, banks and a variety of restaurants - both local and chain, nearby. Ideal for families, this home combines comfort with convenience in a vibrant community. (id:24801)
RE/MAX Advance Realty
141 Ravenscroft Road
Ajax, Ontario
Beautifully Maintained Family Home In Desired Ajax Area. Rarely Offered 276' Deep Lot! 1/4 Acre! 3 Bedrooms, 3 Baths, Separate Entrance To Finished Basement. Large Family Room Boasts Fireplace & Crown Moulding. Main Floor Laundry. Walk To Great Schools, Steps To Bus, Easy Access To 401, 'Go' Station & 407. Backyard Oasis W/West Exposure, Your Cottage In Town! Popular Turnberry Castle Model 1950 Sq Ft. Hot Water Tank Owned. (id:24801)
Master's Trust Realty Inc.
Lower - 49 Havenview Road
Toronto, Ontario
Discover this beautiful all-brick home in the highly sought-after Agincourt South-Malvern West neighborhood. This sun-filled residence features four spacious bedrooms, adorned with modern LED recessed lighting throughout. Enjoy the convenience of being just 2 minutes away from White Haven Public School and St. Elizabeth Seton Catholic School. This prime location offers easy access to local amenities, including Food Basics, public transit (TTC), Highway 401 and Scarborough Town Centre. You'll also find Burrows Hall Community Centre, Agincourt Recreation Centre, banks and a variety of restaurants - both local and chain, nearby. Ideal for families, this home combines comfort with convenience in a vibrant community. (id:24801)
RE/MAX Advance Realty
47 Sisson Lane
Clarington, Ontario
This Kylemore home in Port of Newcastle offers over 3,000 sq ft of bright, open living space designed for everyday comfort and easy entertaining. The main floor features hardwood throughout, a chefs kitchen with granite counters, centre island, and a butlers pantry with a second fridge, making meal prep and hosting a breeze. Upstairs, each bedroom has direct access to a bathroom, including two private ensuites and a Jack-and-Jill. From the second-story balcony, enjoy views of Lake Ontario and the surrounding community. With a park at your doorstep and the lake just a short walk away, this home combines space, style, and location in a way thats hard to find. (id:24801)
Royal Heritage Realty Ltd.
1 Bridgid Drive
Whitby, Ontario
Luxury, Location & Income All in One! Welcome to Williamsburg, one of the most sought after communities! This stunning fully renovated home (2023) offers the rare combination of luxury living, income potential, and a backyard oasis you'll never want to leave. Enjoy peace of mind with a legal 2-bedroom basement apartment, currently rented for $1,800/month. The unit features a private side entrance, separate laundry, and a full kitchen which is perfect for steady rental income, extended family, or guests. Tenant is willing to stay or vacate, giving you full flexibility. Set on a rare pie-shaped corner lot, this 100-ft wide backyard is an entertainers dream: with heated saltwater kidney-shaped pool (all new liner, cover & equipment in 2023), Expansive 26x18 deck & 14x14 gazebo, BBQ shed, fire pit, 2 powered sheds, lush landscaped green space, Elegant stonework surrounding the pool and extending right to the driveway. Chef's kitchen with an open-concept masterpiece featuring a massive 10x4 ft island, marble backsplash & pot filler, 36" gas stove, under-cabinet lighting, makes it perfect for cooking and entertaining. High end finishes throughout the house: Spiral hardwood staircase, crown moulding , 7" baseboards, waffle ceilings in living & dining rooms, zebra blinds throughout (2024), insulated garage door (2024), cozy family room with a sleek 60" fireplace, 4 spacious bedrooms, including a primary suite with a spa-like 5-pc ensuite, and 3 additional full bathrooms. Minutes from top-rated schools, Thermea Spa, Heber Down Conservation, Cullen Gardens, shopping, dining, and access to Hwy 412/407/401.This isn't just a home its a lifestyle upgrade with built-in income potential. (id:24801)
Realty One Group Reveal
38 Lingarde Drive
Toronto, Ontario
Welcome To This Inviting 3-Bed, 2-Bath Detached Bungalow, Nestled On A Quiet, Tree-Lined Street In The Sought-After Wexford-Maryvale Neighborhood !! Situated On A Mature, Oversized Pie-Shaped Lot Backing onto Green Space. This Home Offers Exceptional Outdoor Area With Both Privacy And Potential. $$$ Has Been Spent On The Beautifully Landscaped Front And Rear Yards, Featuring Custom Patios And A Stylish Pergola-Style Roof Perfect For Relaxing Or Entertaining Outdoors. Inside, You'll Find A Bright And Functional Main-Level Layout With Generous Rooms Ideal For Comfortable Family Living. The Lower Level Features A Separate Entrance, Leading To A Spacious Rec Room And Private Office, Making It Ideal For A Home-Based Business, Extended Family, Or In-Law Suite Potential. A 2 Car Garage is ideal for Parking and Storage. Enjoy Being Just Steps Away From Beautiful Trails, Parks, And All The Amenities This Well-Established Community Has To Offer. This Property Presents A Rare Opportunity In A Fantastic Location. (id:24801)
Right At Home Realty
10 Goodhart Crescent
Ajax, Ontario
Welcome to 10 Goodhart Crescent! Offered for the first time, this stunning home features 4+2 bedrooms, 5 bathrooms and a functional open-concept layout with the largest floor plan in the neighbourhood, with approximately 4800sf of living space. This original-owner, all-brick detached home offers 3300sf above grade plus a finished 2-bedroom basement apartment, perfect for extended family or income potential. Situated on a premium wide lot, this residence blends space, style, and functionality. Step through the double-door entry into a bright, open layout with 9ft ceilings, hardwood floors throughout, and abundant natural light. The main floor features a living room, formal dining room, separate living room, and family room with a cozy gas fireplace. The chefs kitchen boasts stainless steel appliances including a gas range with double oven, a center island and pantry. Upstairs, you'll find 4 generous bedrooms, 3 full washrooms, and convenient a 2nd floor laundry room with a large linen closet. The primary suite impresses with double-door entry, large walk-in closet, and 6-piece ensuite. A highlight is the Great Room/Loft above the garage offering 13ft ceiling, pot lights, and expansive windows, perfect as a media space, family lounge or large home office. The recently finished basement apartment offers rare extra high 8.5ft ceilings and large above grade windows through. It also includes 2 large bedrooms with walk in closets, a full 5pc bath, pot lights, and open living space, providing flexibility and added value for additional income or an in-law suite. Situated in one of the best locations in Ajax, directly next to Notinham Centre Park, less than 5-minute walk to top-rated schools, surrounded by miles of nature trails, steps to grocery stores, transit, and minutes to highways 401 and 407. A rare opportunity to own a versatile, move-in ready home in one of Ajax's most desirable communities. (id:24801)
Royal LePage Signature Realty
6 Bonacres Avenue
Toronto, Ontario
Welcome to this stunning, fully renovated 3-bedroom ground level home, perfectly situated on a massive lot in one of the area's most sought-after neighborhoods. Step into a bright, open-concept living space designed for both comfort and entertaining, featuring a show-stopping kitchen with a large quartz island, new stainless steel appliances, and stylish finishes throughout.Enjoy three spacious bedrooms, including a primary suite with a private 2-piece ensuite. Attached Garage with Parking and an expansive backyard offers endless possibilities perfect for family fun, gardening, or relaxing weekends complete with a brand-new 10x7 shed to store all your tools and outdoor gear.Ideally located close to top-rated schools, scenic parks and trails, the University of Toronto, and all essential amenities. This incredible home won't last long dont miss your chance to live in one of West Rouges finest! (id:24801)
Royal LePage Signature Realty
2059 Maple Grove Road
Clarington, Ontario
Comfort, Character & Convenience This Clarington home offers the perfect balance of charm, opportunity, and location. Set on a generous green lot just minutes from historic downtown Bowmanville, its within walking distance to Walmart, Home Depot, Canadian Tire, Loblaws, restaurants, and more, with the added peace of mind of being directly across from the police station. Inside, the main floor is bright and practical, featuring a spacious living room with large windows and walkout to the front yard, a kitchen with ample storage, and the convenience of a primary bedroom on the main level. Upstairs, you'll find additional rooms with ceiling heights lower than average, perfectly suited for storage, kids play zones, or creative uses today. For buyers with vision, the city has confirmed a building height allowance of up to 10.5 metres, creating the rare opportunity to raise the roof and unlock a spectacular second level in the future. The fully fenced backyard is a private retreat with a large patio, charming gazebo, and plenty of room for gardening, entertaining, or pets to roam freely. A detached garage and private driveway with parking for six vehicles offer loads of space for tools, toys, and guests. With quick access to Hwy 2, the 401, and 407, this property combines small-town comfort with big-city convenience. Bowmanville's farmers market, scenic trails, and growing amenities make this a smart move in an area poised for continued growth. Bring your imagination and seize the chance to transform this well-loved home into something truly special. (id:24801)
RE/MAX Premier Inc.
Royal LePage Signature Realty


