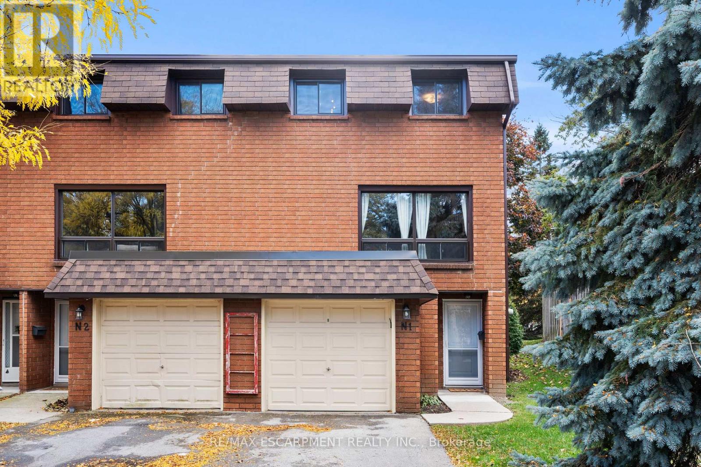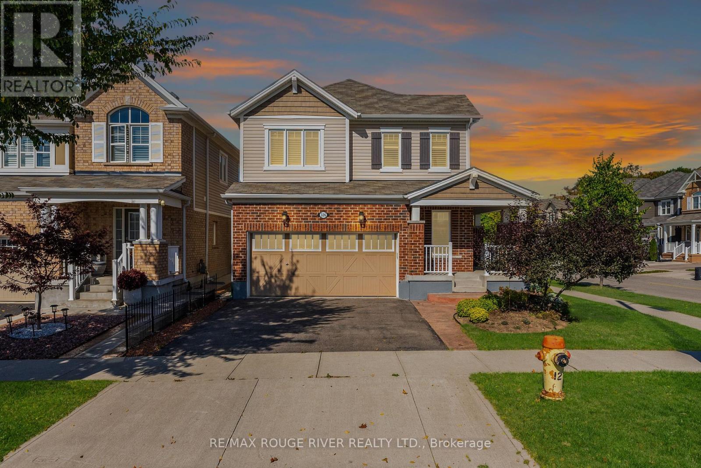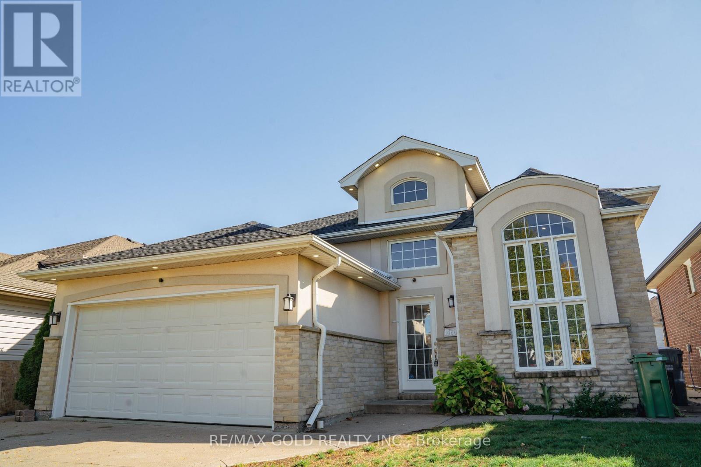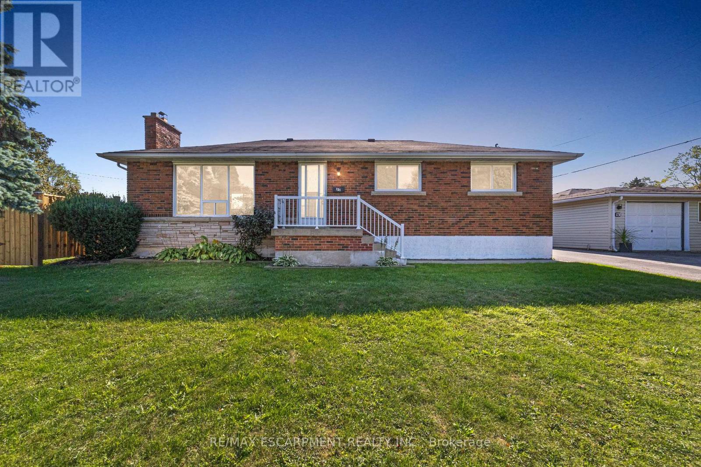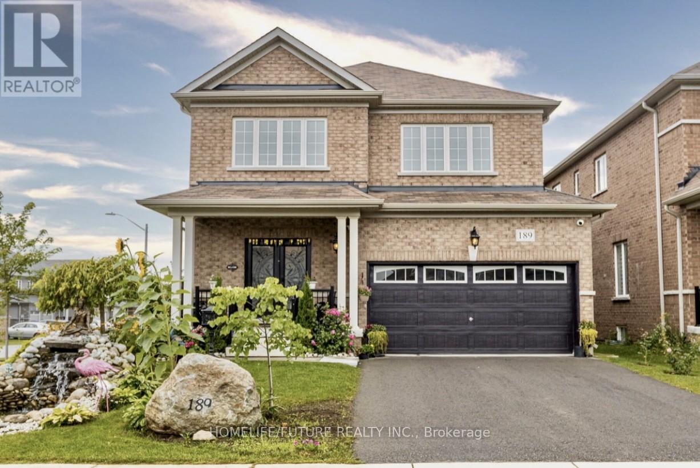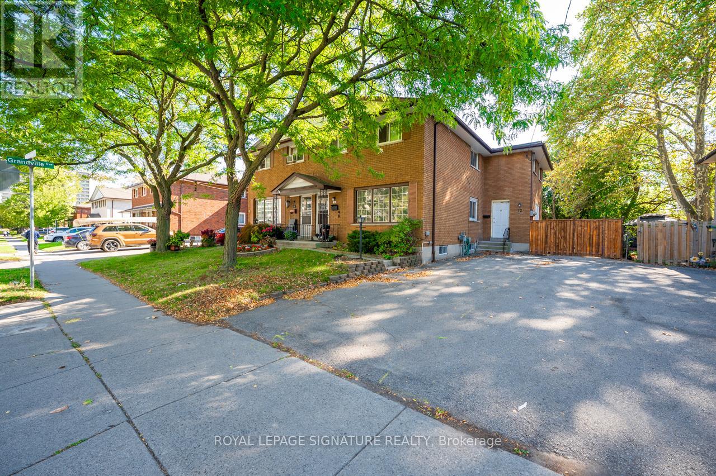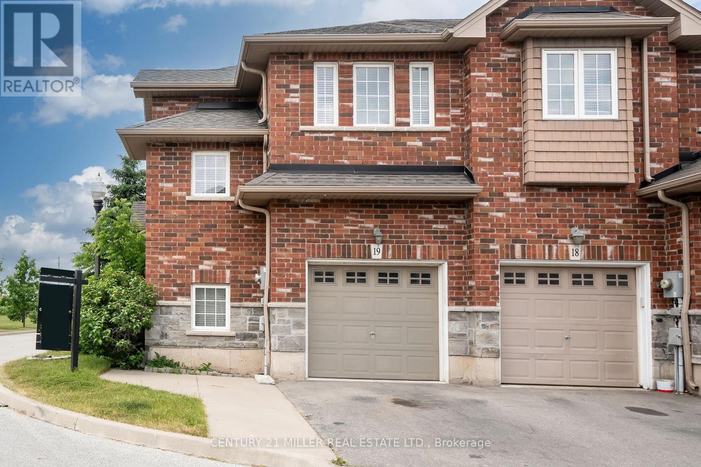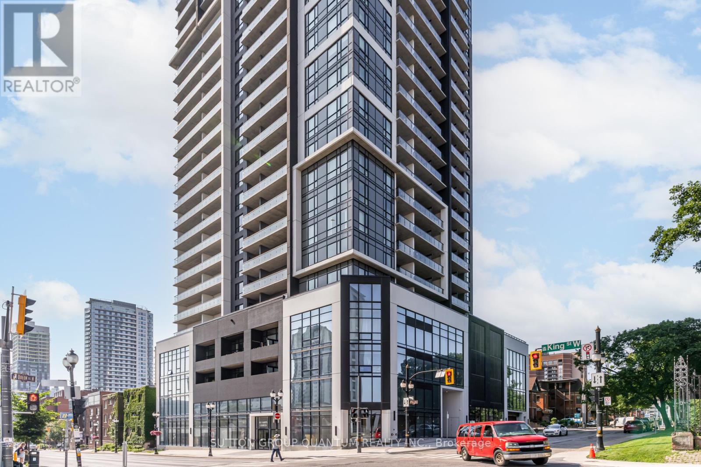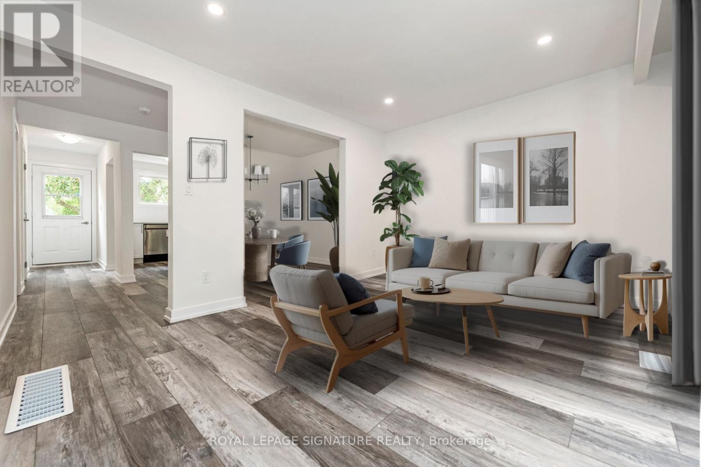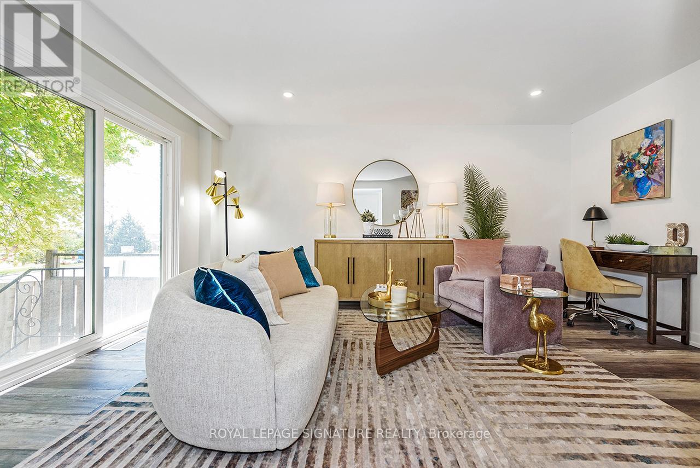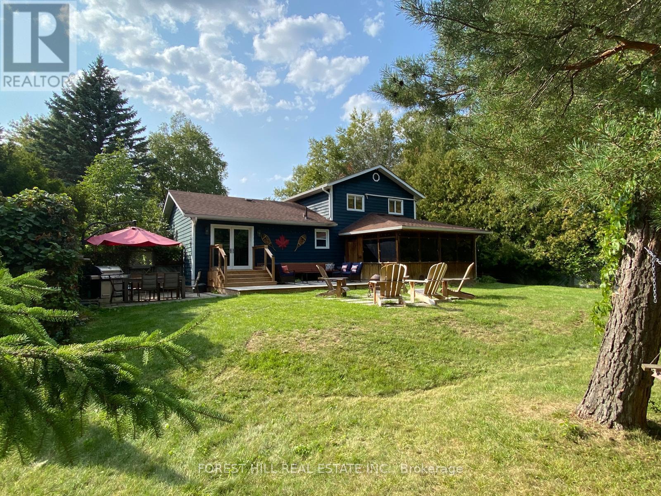N1 - 444 Stone Church Road W
Hamilton, Ontario
Welcome to this beautifully maintained end-unit townhome in one of Hamilton's most desirable West Mountain communities. Designed with a unique split-level layout, this home offers the perfect balance of openness and separation across its bright, spacious levels. The welcoming foyer leads up to an eat-in kitchen and dining area with updated cabinetry and direct access to the fenced, low-maintenance yard - perfect for morning coffee or weekend BBQs. Just above, the living room features large windows that fill the space with natural light. The upper levels include a primary bedroom retreat complete with an updated 4-piece bathroom, followed by two additional bedrooms on their own level, offering privacy and flexibility for family, guests, or a home office. The double-deep driveway and garage provide parking for three vehicles. The unfinished basement includes laundry facilities and plenty of storage space. Recent updates include attic and basement insulation (2023), new windows and doors (2025), and a furnace replaced 4 years ago. Located close to parks, shopping, schools, and highway access - this home combines comfort, convenience, and value in a sought-after West Mountain neighbourhood. (id:24801)
RE/MAX Escarpment Realty Inc.
9 - 116 Hidden Lake Road
Blue Mountains, Ontario
Nestled on 5 serene acres, Hidden Lake offers a tranquil and friendly community centred around a stunning private 1-acre lake. Beyond the swimmable, trout filled lake, enjoy resort style amenities shared with fellow homeowners: a sun-drenched outdoor pool, tennis/pickleball court, trampoline for the kids, fire pit, and a sprawling field perfect for soccer or frisbee. A private gate connects you directly to the Georgian Trail - ideal for biking, hiking, x-country skiing, with a short stroll to beautiful Georgian Bay. Home #9 is an entertainer's dream - with 4 bed/4 baths, almost 3,000 sq ft of living space plus 400 sq ft of outdoor decks. Step in through the welcoming foyer to a spectacular view of the Hidden Lake through the open concept main floor. A large kitchen with breakfast bar & dining area flows seamlessly into the living room and out to the deck, perfect for gatherings. $100k spent on newly renovated bathrooms, sleek kitchen counters, skylight, pot lights, door hardware, Envirotech roof, new furnace & central air make this home modern & comfortable. Highlights - main floor large private bedroom or office, 2 newly rebuilt & waterproofed decks off the 2nd floor bedrooms, a retractable motorized awning on the back deck & Level 2 electric car charge outlet in one of the two private driveways beside the home. Waterproofed finished basement with 3-piece washroom, guest bedroom, games & media room, laundry & storage. As a common elements condo, homeowners share costs for the grounds & amenities, making this an amazing opportunity for all-season turn-key living. Evening cocktails overlooking the pond, morning pickleball tournaments followed by cannonballs off the diving tower, biking the Georgian Trail into Blue Mountain Resort or the town of Thornbury - your resort life has never been better! Minutes to ski hills, beaches, golf courses, hiking trails, and more. Life Peaks Here! (id:24801)
Chestnut Park Real Estate Limited
326 Seabrook Drive
Kitchener, Ontario
Truly a meticulously maintained home - and not just the saying! Proudly owned and cared for by the original owner, this sun-filled detached home with a double garage is located in one of Kitchener's most family-friendly neighbourhoods. Built in 2017, it offers a bright, open-concept layout enhanced by pot lights throughout the main floor and basement. The upgraded kitchen features quartz countertops, a large island with undermounted sink and pendant lighting, stainless-steel appliances including a gas range, and chef-style cabinetry with deep pot-and-pan drawers. The dining and living areas flow seamlessly, creating the perfect setting for gatherings and everyday living. Upgraded oak stairs lead to a carpet-free second floor finished in hardwood, offering three spacious bedrooms and a versatile family room that can easily be converted into a 4th bedroom (closet space already designed). The primary bedroom includes a walk-in closet and private ensuite with quartz vanity. The finished basement adds even more living space with a large recreation area, pot lights, and a convenient two-piece washroom. Additional highlights include upgraded lighting fixtures throughout and a charming wrap-around covered front porch - perfect for morning coffee or evening relaxation. Enjoy multiple outdoor areas deck, patio, and courtyard - ideal for entertaining or quiet evenings. Nearby, the renowned Huron Natural Area offers 100+ hectares of wetlands, forest trails, ponds, and lookout points, with educational 'EcoPosts' along popular trail loops like the Huron and Forest Trails. Convenient access to the Conestoga Parkway, Highway 8, and 401 makes commuting easy while keeping you close to nature, schools, and parks. (id:24801)
RE/MAX Rouge River Realty Ltd.
4640 Helsinki Crescent
Windsor, Ontario
Beautiful Raised Ranch in South Windsor! This 3+2 bedroom, 3-bathroom home offers a bright andspacious main floor designed for modern family living. Enjoy a gorgeous kitchen with granitesink, slate flooring, and stylish backsplash, perfect for cooking and entertaining. Theopen-concept dining and living areas are filled with natural light and flow seamlessly to alarge deck overlooking a fully fenced backyard, ideal for summer gatherings and outdoor fun. Awonderful home that combines style, space, and functionality in a sought-after neighborhood! (id:24801)
RE/MAX Gold Realty Inc.
131 Sanatorium Road
Hamilton, Ontario
Beautiful all-brick bungalow on a corner lot in Hamilton's desirable West Mountain neighbourhood! This home offers fantastic curb appeal with a new fence, detached oversized garage (ideal for a workshop or hobby space), and a freshly painted interior with new flooring throughout. Bright and spacious main level featuring a cozy log fireplace, large windows, and updated light fixtures. Three bedrooms on the main floor plus a separate side entrance leading to a fully finished lower level- potential in law suite - complete with a full kitchen, living room, bedroom, and bathroom. Basement also features laundry, pot lights throughout, and a luxurious soaker tub. Carpet-free home with plenty of updates and move-in ready charm! (id:24801)
RE/MAX Escarpment Realty Inc.
189 Werry Avenue
Southgate, Ontario
Welcome To 189 Werry Avenue A Beautiful, Modern Corner Home In The Family-Friendly Community Of Southgate. This Spacious And Sun-Filled Home Offers 4 Bedrooms, 4 Bathrooms, And A Functional Open-Concept Layout, 9' Ceilings On The Main Floor, Hardwood Flooring In The Living, Dining & Family Room Which Leads You To The Spacious Kitchen, Featuring Granite Countertops. Located Close To Schools, Parks And Shops. Vacant Home, Ready To Move In. (id:24801)
Homelife/future Realty Inc.
72 & 74 Delawana Drive
Hamilton, Ontario
Two Homes for the Price of ONE! Welcome to 72 & 74 Delawana Drive, an attached duplex offering two fully FREEHOLD self-contained units under one roof. Each unit is about 1300 sq ft of living space and features: 3 bedrooms, a full 4-piece bathroom, bright kitchen, living and dining rooms, plus a partially finished basement. 72 Delawana Drive is vacant and has been fully renovated with a brand-new kitchen complete with stainless steel appliances, updated vinyl flooring on the main level, fresh carpeting upstairs, and a refreshed basement with a 2-piece bathroom rough-in. 74 Delawana is currently tenanted, providing immediate rental income. Each home enjoys its own private backyard and 2 front yard parking spaces. Perfect for multi-generational living or as a smart investment, all just minutes from Centennial Parkway,highway access, public transit, shopping, and schools. (id:24801)
Royal LePage Signature Realty
19 - 45 Seabreeze Crescent
Hamilton, Ontario
Tremendous value in this sun-filled end-unit townhouse, freshly painted and located near the shores of Stoney Creek. Main floor has 9' ceiling height, hardwood floors, eat-in kitchen and comfortable living area. Walkout to back deck and yard. Inside access to garage. Rare and very useful den in split level between main and second levels. Second level has 3 generous bedrooms and two full baths. Laundry in basement. Private road fee of $149. Front yard patio stones offer potential for second outdoor parking spot. Plenty of visitor parking. Great starter, downsize or investment. (id:24801)
Century 21 Miller Real Estate Ltd.
908 - 15 Queen Street S
Hamilton, Ontario
In the heart of downtown Hamilton, with stunning view of the lake and the city, 9 foot ceiling laminate floors throughout, extended hight kitchen with upgraded Stainless Steel appliances. Only steps from Jackson Square, Restaurants, Farmer's Market. Quick access to Go Transit, Express and the future LRT line. Easy access to McMaster University, Mohawk College & 403 (id:24801)
Sutton Group Quantum Realty Inc.
76 Woodman Drive N
Hamilton, Ontario
This beautifully renovated townhome is the perfect place to start your home ownership journey!Located in a family-friendly neighborhood, this gem offers a convenient lifestyle with easy access to highways, shopping, schools, and public transit. Step inside and fall in love with the brand-new eat-in kitchen, featuring stunning quartz countertops with breakfast bar and stainless steel appliances. The main floor boasts wide plank vinyl flooring throughout. The bright and inviting living room, complete with recessed pot lights, opens directly to the backyard. Upstairs, you'll find three spacious bedrooms with large closets, and a stylish 4-piece bathroom. The unfinished basement offers laundry facilities and plenty of potential for you to customize the space to suit your lifestyle-whether it's a home office, workout room, or extra living area. This townhome also comes with the convenience of one assigned surface parking spot. Don't miss out on this incredible opportunity to own a modern, low-maintenance home! **Some photos are virtually staged (id:24801)
Royal LePage Signature Realty
21 - 1444 Upper Ottawa Street
Hamilton, Ontario
Welcome to Unit 21-1444 Upper Ottawa Street in Hamilton! This fully renovated townhome is nestled in the desirable Templemead neighbourhood, just minutes from highway access, shopping,and top-rated schools. The main floor features a spacious living and dining area, a stylish2-piece bath, and a stunning new kitchen with quartz countertops and brand new stainless steel appliances. Modern vinyl-plank flooring flows throughout. Upstairs, youll find three very generously sized bedrooms, a beautifully updated main bath, and ample storage. The unfinished basement offers great potential for finishing or just storage. Complete with a 1-car garage,private driveway & backyard! *Listing photos are of Model Home (id:24801)
Royal LePage Signature Realty
216 Timmons Street
Blue Mountains, Ontario
Every so often, a true four-season gem comes to market-ready for the next lucky family to enjoy and make their own. Welcome to 216 Timmons Street, perfectly located just minutes from Georgian Bay, the slopes of several premier ski resorts, and the charming shops, cafes, and restaurants of greater Collingwood. This home is designed for recreation, entertaining, and relaxation in the heart of nature. Step into the beautifully renovated open-concept great room, where the McMillan kitchen-with its expansive central island-seamlessly connects the dining and family areas. French doors lead to a picturesque walk-out, extending the living space outdoors. Host unforgettable gatherings on the stone patio, relax on the spacious deck, roast marshmallows by the landscaped firepit, or unwind in the all-season sauna. Pets will love the fully fenced backyard, while family and friends can enjoy endless fun in the indoor games room. From here, step through what might bee the smoothest sliding door in Canada to the large, covered hot tub area-perfect in every season. With three spacious bedrooms and a versatile den, there's plenty of room for guests. The primary suite is a retreat of its own, featuring a spa-like ensuite with a steam shower, jet massage shower heads, and luxurious finishes. Practicality meets passion with a dedicated ski/mudroom and an impressive workshop complete with an industrial exhaust fan and a top-tier wall router-ideal for hobbyists or DIY enthusiasts. Beyond the home, Blue Mountain offers year-round adventure; sandy beaches, hiking and biking trails, fishing, skiing, snowmobiling, and endless outdoor activities for all ages. With its fantastic location, thoughtful design, and outstanding value, 216 Timmons Street is ready to be the next chapter in your family's story. (id:24801)
Forest Hill Real Estate Inc.


