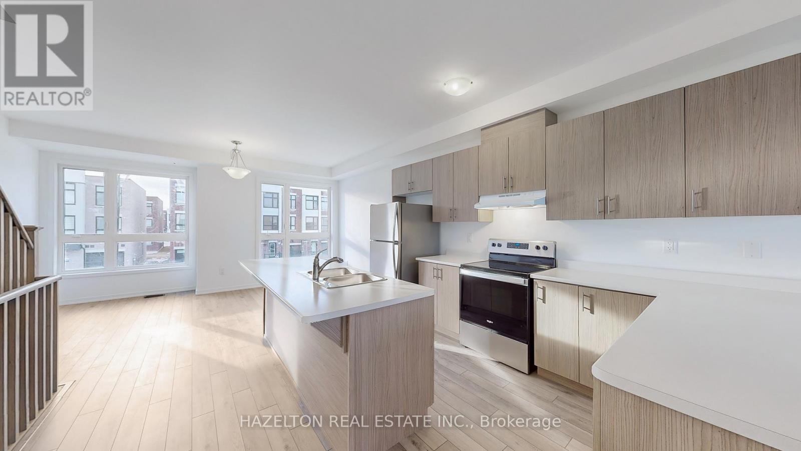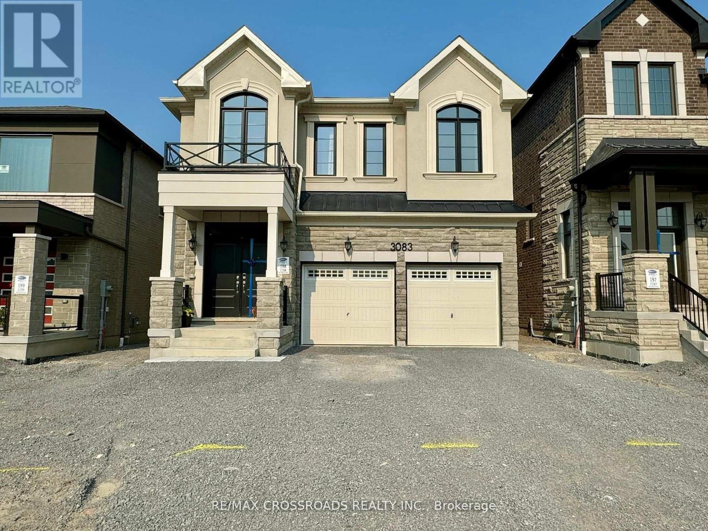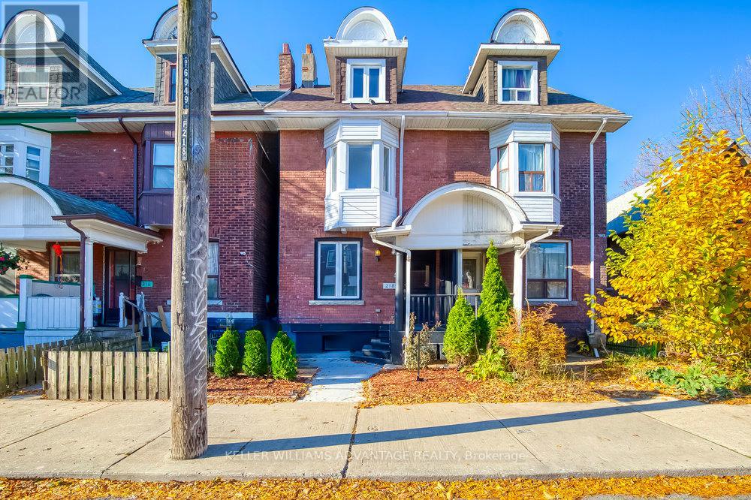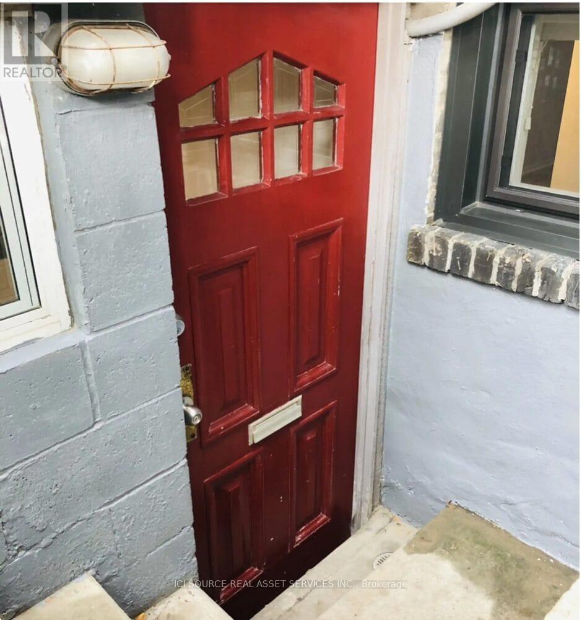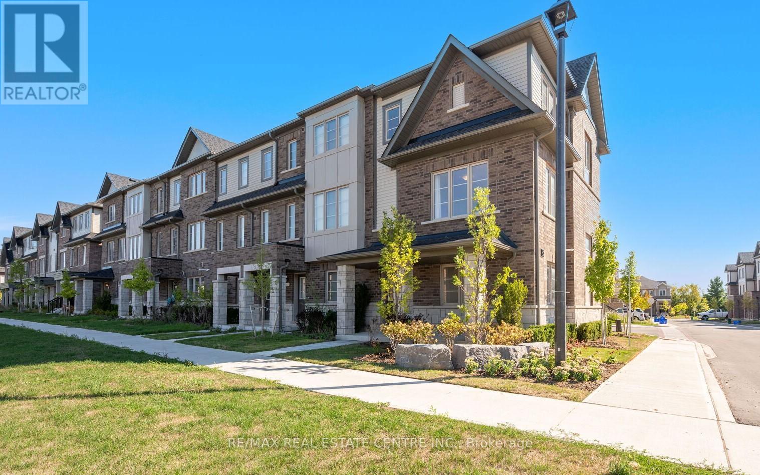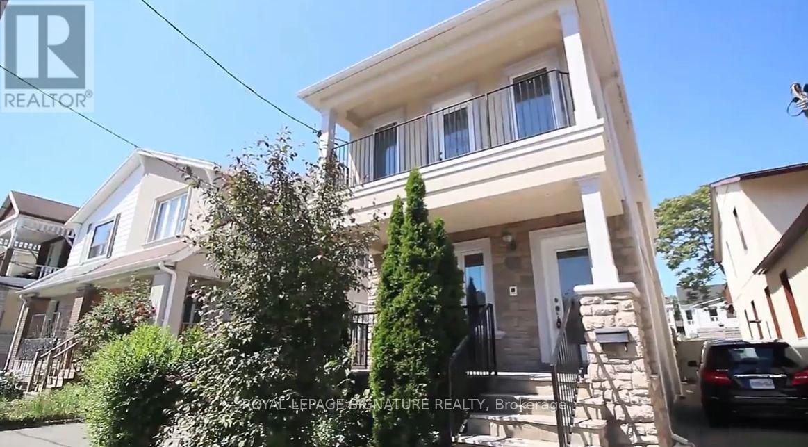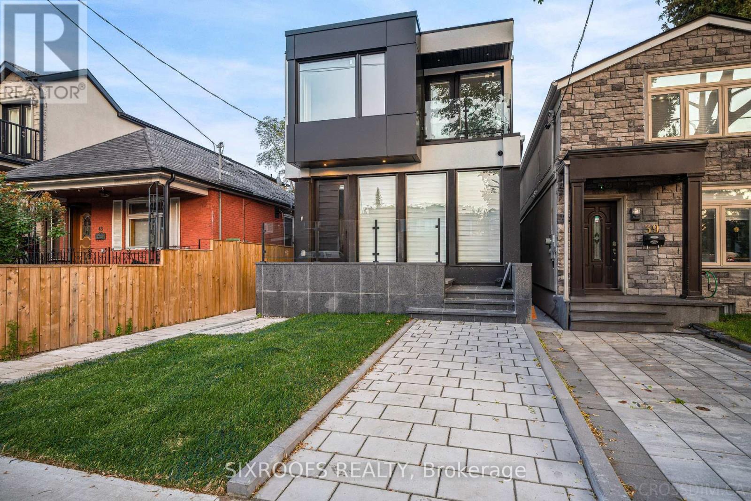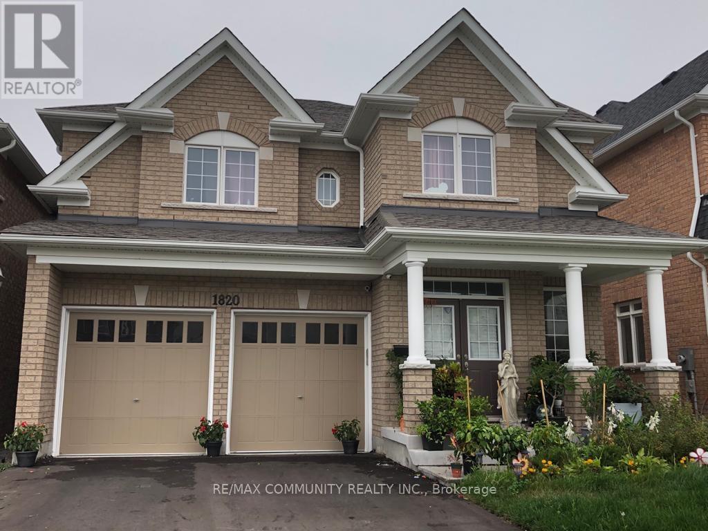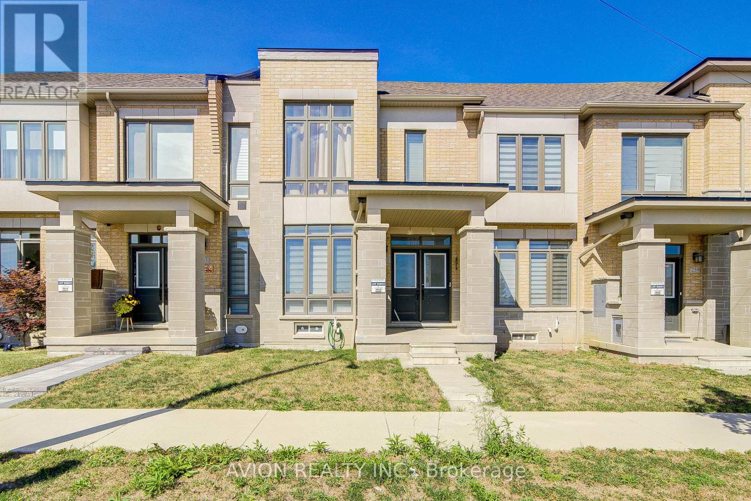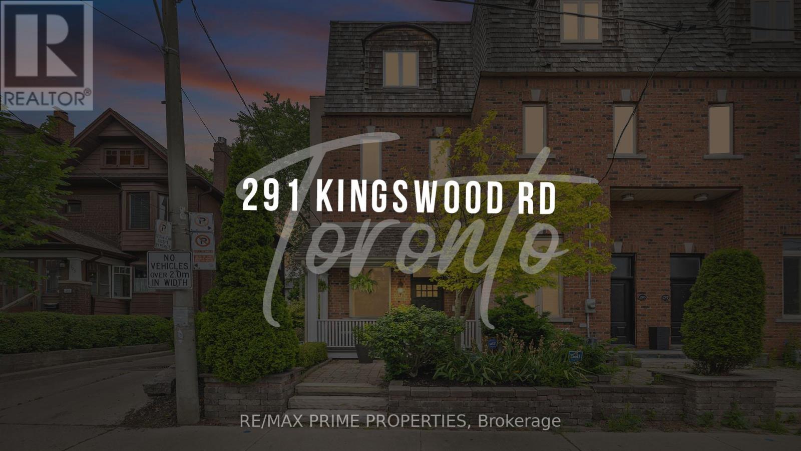11 Pegler Street
Ajax, Ontario
**BRAND NEW END UNIT**VACANT & NEVER LIVED IN**FULL PDI + 7 YEAR NEW HOME WARRANTY**NO MAINTENANCE OR POTL FEES** Welcome to this stunning freehold End Unit Barlow Model Home offering 1839 SF of thoughtfully designed living space with No Tenants to interact with. Bright open-concept layout With 9 Ft Smooth Ceilings, private semi/fenced backyard for your kids & pets to play. As a true End Unit, this home offers added privacy, large bright windows throughout for natural light and enhanced curb appeal. Located in the highly desirable Hunters Crossing Community in Downtown Ajax, this home is ideal for families and professionals alike. The main level features a spacious great room, modern open concept kitchen with a large Island that's ideal for entertaining guests, open dining area with walk-out to deck that's perfect for the BBQ & Guests. Upstairs includes three good sized bedrooms including a generous primary bedroom with Wall To Wall Closets plus a second & third bedroom with Double Closets. The lower-level recreation room offers flexible space for a gym, playroom, media room, theater room or 4th bedroom for your guests with a walk-out to the partially fenced backyard along with inside access into the spacious garage with convenient front & rear access into the home. Included for the new home owner is a full Pre-Delivery Inspection (PDI), giving buyers confidence and peace of mind before moving in. Enjoy the best of urban living with schools, parks, and amenities all within walking distance. Conveniently located just minutes from the Waterfront, Ajax GO Station, Highway 401, hospitals, healthcare facilities, shopping, dining, and big box stores. With a 7-year Tarion new home warranty, this wonderful end unit townhome is the perfect blend of style, functionality and location- a rare opportunity to move into one of Ajax's most sought-after Waterfront Communities. (id:24801)
Hazelton Real Estate Inc.
Main - 3083 Blazing Star Avenue
Pickering, Ontario
Luxury Living & Convenience in New Seaton part of the master-planned community in North Pickering with over 7900 acres of lush parklands, trails, and green space. Breathe in the fresh air at the Greenwood Conservation Area only mins away, take a swing at the Whitevale Golf Club,2 mins to Highway 407, 8 mins to Highway 401, 10 mins to GO Transit and Pickering Town Centre. Rent Only For Main And SecondFloor !Brand new 4 bedroom detached home close to 2500 sqft with premium upgrades and that new home smell! Features hardwood floors through-out, 9' ceilings, incredible open concept lay-out, large windows with an abundance of sunlight, direct access to garage, and 2nd floor laundry. The gourmet kitchen naturally flows with the family room and includes a granite counter island, new stainless steel appliances and pantry. Primary and 3rd bedroom have ensuite baths for privacy and walk-in closets. Lots of natural light with multiple windows in each bedroom. (id:24801)
RE/MAX Crossroads Realty Inc.
Upper - 218 Broadview Avenue
Toronto, Ontario
Big, bright, fabulous 2 + 1 bedroom, 2 bathroom luxury 2-storey apartment available for lease in an amenity-rich, ultra-convenient location. Beautifully renovated unit spans top two levels of Victorian home and includes 2 bedrooms, a living room (can be configured as a 3rd bedroom), hardwood flooring, two full baths, kitchen with modern appliances, and separate AC units on each of the top floors. This is an exceptional rental unit! Shared laundry in basement. Rent includes heat, hydro and water. 1 parking space is also included at back of home via laneway drive. Bustling and rapidly developing neighbourhood steps from Leslieville, Riverside and Corktown. The best of the city awaits at your front door! Pedestrian & cyclist friendly, and TTC stops at doorstep! Easy stroll to Riverdale Park, fantastic trails, community/recreation centre and countless boutiques, eateries, and services of Queen Street, The Danforth, and Chinatown East! (id:24801)
Keller Williams Advantage Realty
853 Simcoe Street S
Oshawa, Ontario
Top 5 Reasons You Will Love this Property: 1) Excellent Investment Opportunity, Potential to Earn 7%-9% Cap! 2) Many Permitted Uses: Residential, Automotive, Office, Day Care, Long Term Care, Personal Service Establishment, Funeral Home, With a Drive Thru Window, Plus Many Many More See Attached Zoning & Uses 3) Situated on a Premium Spacious Double Lot 88.88 Feet Frontage & 112.32 Feet Deep with Large Driveway and a Curb Cut for a 2nd Optional Driveway, an Incredible Backyard with Potential to Build a Backyard Home, Garden-Home, Guest House allowing for More Income!! 4) 5 Bedrooms, 3 Bathrooms, 2 Kitchens, with a Separate Entrance to an Unspoiled 7-Foot High Basement allowing for more Additional Rental Income Potential. 5) Minutes from Hwy 401, Go Train, Lake Ontario, and Transit. Many Permitted Uses See Attach, increment Zoned PSC-A Under Zoning By-Law 60-94. This Property Awaits the Ambitious Buyer With Great Wisdom & Vision That Can Foresee And Forecast The Full Potential Opportunity! WOW, WHY TRAVEL? Rare Live & Work at Home Opportunity in Sought-After Lakeview Community of Oshawa. Excellent Potential for the Ambitious Entrepreneur! This 1 1/2 Storey Offers Great Rental Income Potential Featuring 5 Bedrooms, 3 Full Bathrooms, and 2 Kitchens, with Ceilings mostly 9'10" high in most areas and a Full Basement with Ceilings 7' high with a Separate Entrance. Minutes from Hwy 401, Go Train, Transit, Shopping. Curb Cut for 2nd. Optional Driveway. Many Permitted Uses See Attachment Zoned PSC-A Under Zoning By-Law 60-94. This Property Awaits the Ambitious Buyer With Great Wisdom & Vision That Can Forsee And Forecast The Full Potential Opportunity **Not Heritage Designation Home!!!! (id:24801)
Exp Realty
214 Fairglen Avenue
Toronto, Ontario
Spacious 5-Level Backsplit in High-Demand Neighborhood Ideal for Families & Investors! Welcome to this spacious semi-detached 5-level backsplit, nestled on a quiet, family-friendly street in a high-demand area! With nearly 2,000 sq ft of above grade finished living space asper MPAC, this home offers flexible living options perfect for single families, or income potential. The home offers 4 bedrooms, 3 bedrooms on the upper level with a 5 piece washroom and a 1 bedroom with 4 piece washroom on the ground level. The main level offers a kitchen and breakfast area, dining room, living room with a walkout to balcony. The ground level offers Family room with wood burning fireplace. The home includes kitchen fridge and stove, lower level clothes washer, dryer, freezer, fridge all window coverings and blinds and all electric light fixtures, garage door opener/remote and fenced lot with garden shed. Recent upgrades include (2 year old Carrier furnace, air conditioner and eavestroughs) Near Seneca College, Fairview Mall, LAmoreaux Park, schools, daycare, library, and community centre. Walking distance to TTC Close to Kennedy Rd, and major highways: 401, 404, DVP. (id:24801)
Icloud Realty Ltd.
Basement - 215 Hamilton Street
Toronto, Ontario
This rarely available, fully renovated 1-bedroom, 1-bath basement apartment (590 sq. ft.) offers modern finishes and everyday convenience on one of Leslieville/Riversides best tree-lined streets. Featuring new wood laminate floors, fresh paint, and in-suite laundry with a European washer/dryer combo, the unit is designed for comfort. The modern kitchen includes a new refrigerator, dishwasher, stove, and ample cabinetry. Bright and airy with abundant natural light, the apartment also has a private entrance with secondary exit and a front nook perfect for a home office. (The last three photos show the current tenants setup.)Available: October 15, 2025The bathroom has been newly remodelled with a 3-piece bath and glass shower door, and LED pot lighting throughout adds a modern touch. Unbeatable Location : Directly across from Riverdale Park with walking and biking trails at your doorstep. Walking Score: 95 | Biking Score: 98. Steps from Queen Street East, the Danforth, Broadview Hotel, Distillery District, restaurants, cafés, boutique groceries, Loblaws, and LCBO. Walking Score: 95 | Biking Score: 98, Streetcars: 506/504/505 within 100m; 501 Queen 2 blocks away. Broadview Station: 10-minute walk, Street permit parking + nearby Green P available Non-smoking unit No pets ,Tenant responsible for garbage/recycling and clearing entrance stairs *For Additional Property Details Click The Brochure Icon Below* (id:24801)
Ici Source Real Asset Services Inc.
2073 Prestonvale Road
Clarington, Ontario
Stunning 2-Year-Old, 3-Storey Townhouse in the Heart of Courtice! This bright and spacious 3-bedroom, 3-washroom home offers modern living in a Prime Location. The main floor features an open-concept layout with a large kitchen complete with stainless steel appliances, a center island, and a walkout to a private deck perfect for entertaining. The Finished Recreation room boasts a separate entrance, making it an ideal space for a Home Office or anyone working from home. The primary suite is a true retreat with a 4-piece ensuite featuring a soaker tub, separate shower, and walk-in closet. Located conveniently in a family-friendly neighbourhood. This home is close to all amenities including Schools, Shops, Medical Facilities, Transit, the Lake, Golf course, Courtice GO Station, and easy access to Highways 401 & 418 (id:24801)
RE/MAX Real Estate Centre Inc.
950 Greenwood Avenue
Toronto, Ontario
Fantastic Family Opportunity in Prime East York! This spacious and versatile home features 3 bedrooms plus a main-floor family room. The heart of the home is the eat-in kitchen, set within a bright Florida-room-style sunroom, filling the space with natural light. Hardwood floors throughout add warmth and charm, while a cozy main-floor fireplace enhances the inviting atmosphere. Upstairs, enjoy the convenience of a second-floor laundry room, wet bar, and two private balconies. With plenty of living space plus a 2-car garage, this home offers comfort and flexibility for families in transition or anyone seeking a short-term East York rental. (id:24801)
Royal LePage Signature Realty
41 Dunkirk Road
Toronto, Ontario
Welcome to 41 Dunkirk, an exceptional property offering remarkable versatility for both family living and investment opportunities. This unique property features two distinct homes: a spacious main house at the front and a meticulously crafted laneway suite situated above a two-car garage at the rear. The entire property consists of approximately 4,300 sq ft of finished space (excluding the garage): 2,250 sq ft above-ground space in the main house plus 978 sq ft of two self contained rental suites in the basement, plus a super functional 1000 sq ft laneway unit spanning over two floors. The innovative design of the two-car garage allows for dedicated parking for each residence, ensuring privacy and convenience for both the main house and the laneway suite. The laneway suite boasts a highly functional and spacious layout, making it an ideal source of rental income. Adding to the property's income-generating potential, the basement features two separate rental suites, each complete with a full kitchen, bedroom, and full bathroom. A dedicated laundry area with an additional washer and dryer is also conveniently located in the basement. The main house is equipped with two independent HVAC systems, one serving the second floor and the other efficiently regulating the main floor and basement, ensuring optimal comfort throughout. This property was custom-built by a seasoned builder with over a decade of experience in crafting high-quality homes, reflecting superior craftsmanship and attention to detail. The laneway unit has its own dedicated water heater, forced air HVAC unit, laundry pair, and a modern full kitchen, which makes it a truly self-contained unit. There's also a flexibility of keeping the main floor of the laneway unit as an office and renting out the rest of the unit! Possibilities are endless! (id:24801)
Sixroofs Realty
1820 Grandview Street N
Oshawa, Ontario
Bright and Spacious BASEMENT apartment. With Lots Of Pot Lights And Upgrades. Family friendly home features an eat-in kitchen, large 4 piece bathroom, private ensuite laundry, large living room and large rooms. ONE (1) year lease. Lease is for basement apartment only. Minutes To Schools, Plaza, Malls, Restaurants, Entertainment, 401, 412, Highway 7, Oshawa College, UC Towns, and many more amenities. Ideal for a couple OR single professional; small family. (id:24801)
RE/MAX Community Realty Inc.
261 Coronation Road
Whitby, Ontario
Modern brick & stone elevation with 9 ceilings on main & second floors. Spacious kitchen with granite countertops, centre island & stainless steel appliances. Main floor laundry. New Floor on 2nd Level. Large primary bedroom with 4-pc ensuite featuring standing shower & separate soaker tub. Generous-sized 2nd & 3rd bedrooms. Double car garage. Bright, functional layout with quality finishes throughout. Move-in ready! (id:24801)
Avion Realty Inc.
291 Kingswood Road
Toronto, Ontario
**OFFERS ANYTIME** Discover the epitome of contemporary comfort and style in this 1650 sq. ft (finished living space), newly renovated end unit townhouse nestled in Toronto's picturesque Beaches neighbourhood. Recently updated with meticulous attention to detail, this home seamlessly merges modern upgrades with the relaxed charm of the Beach community. Step inside to find a bright, airy, open-concept layout, highlighted by newly installed hardwood floors that flow throughout the main living areas. The living room's custom millwork invites relaxation, and large windows flood the space with natural light. Feast your surprised eyes on this gourmet kitchen! It features a 4x8 quartz island, Blanco sink, new stainless steel KitchenAid appliances (2021), and ample custom cabinetry, seamlessly combining style and functionality. The large kitchen island provides a casual dining option for busy mornings or casual gatherings. Upstairs, the tranquil master suite awaits, complete with a large spa-inspired ensuite bathroom boasting a contemporary free-standing Aquabrass stone resin tub, heated floors, and a double walk-in shower. Another standout feature of this townhouse is its large one-car attached garage, providing secure parking and additional storage space, a rarity in the Beaches area. Additional upgrades include Pella windows and doors throughout the home, a 12-foot garage door, a Rheem furnace (2019), Comfort Aire A/C (2019), a Navien tankless hot water heater (2024), a water softener, and a backwater valve. This townhouse includes two private patios and a welcoming front porch facing Kingswood Road. ***2nd floor living room was previously a 3rd bedroom and could easily be converted back** Inclusions: Existing fridge, stove, microwave, dishwasher, hot water tank, washer, dryer, garage door opener; Automatic shade & remote for a skylight is currently inoperable. However, skylight is new - 2021. (id:24801)
RE/MAX Prime Properties


