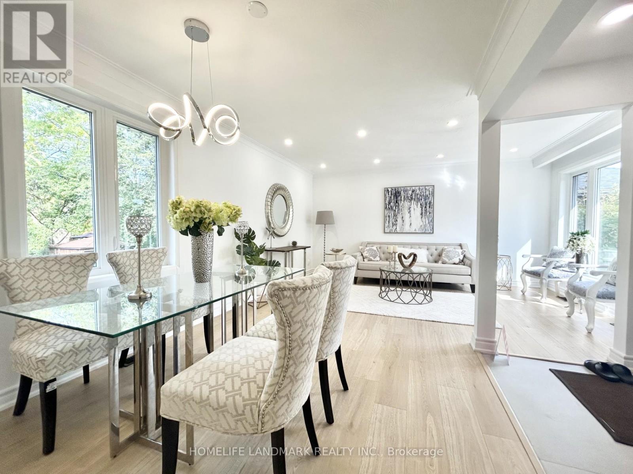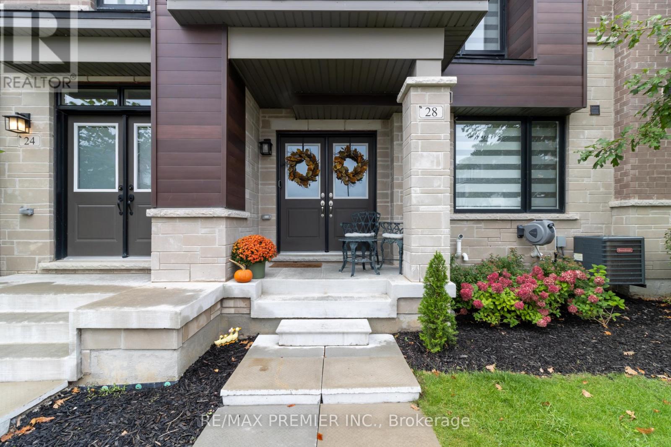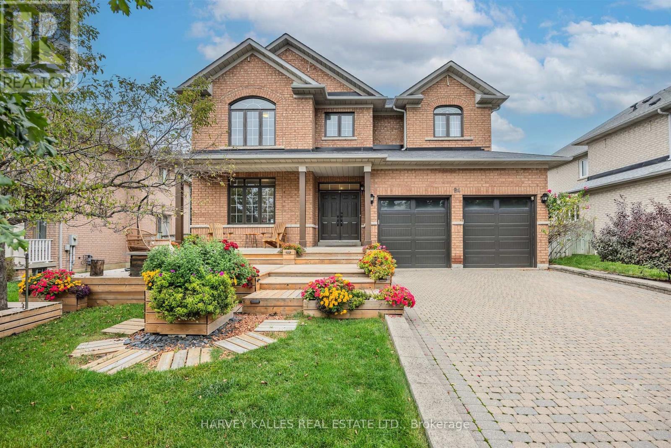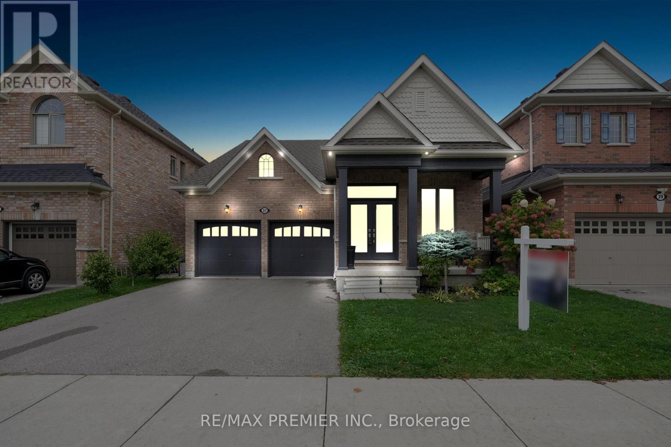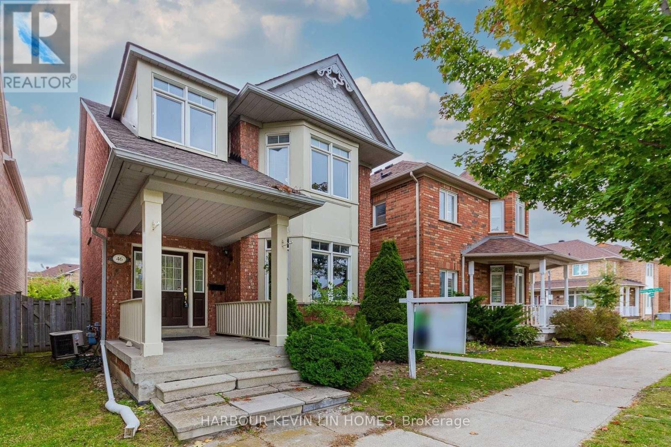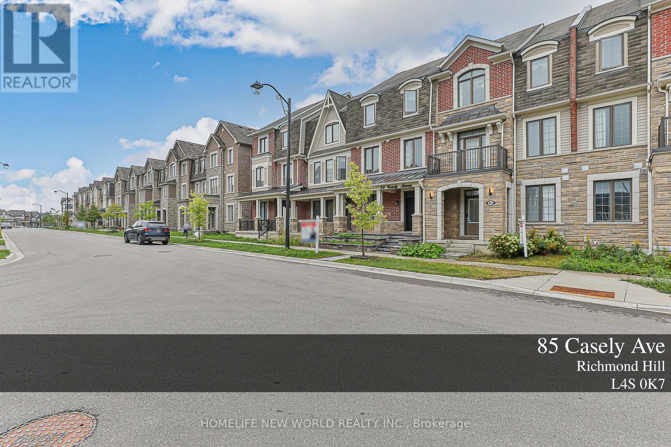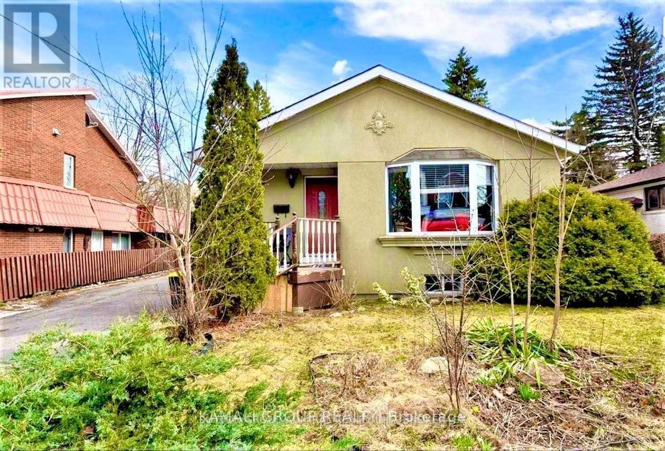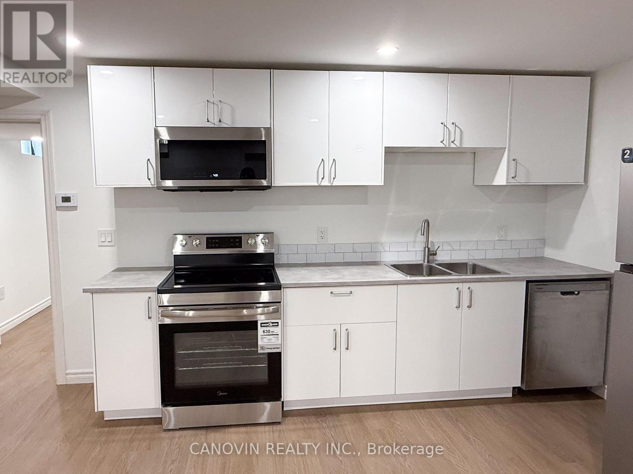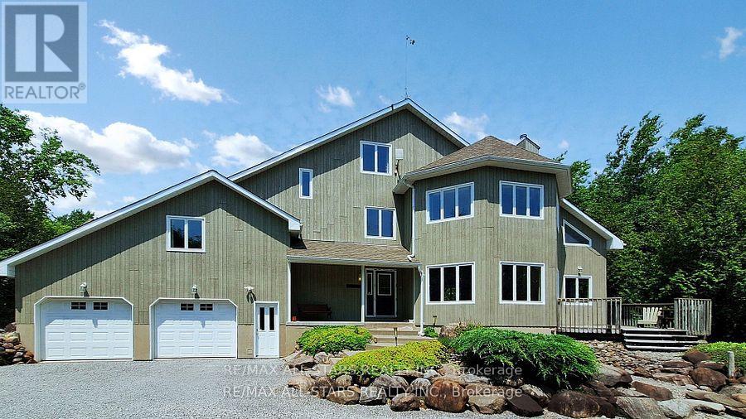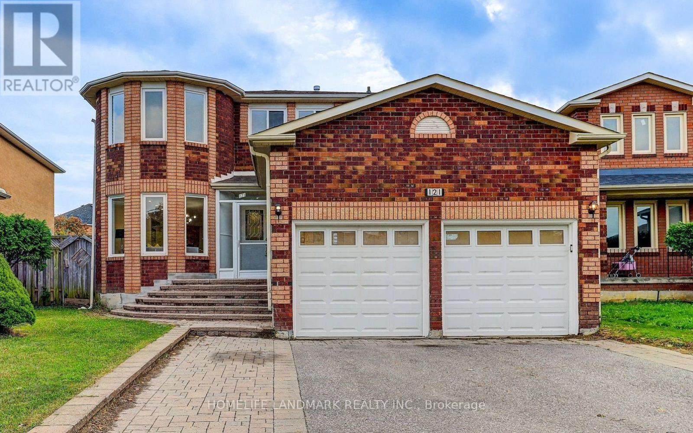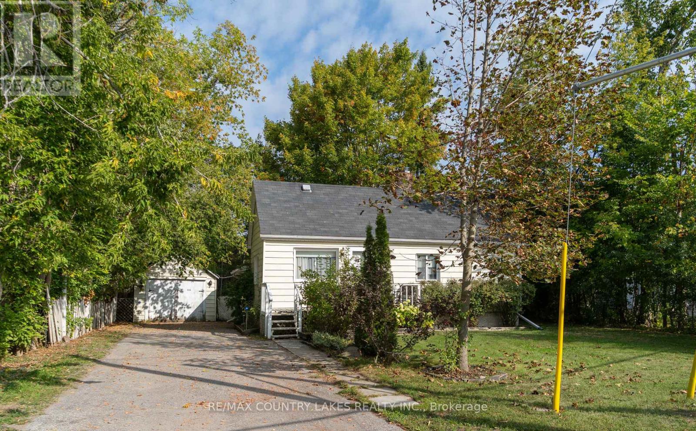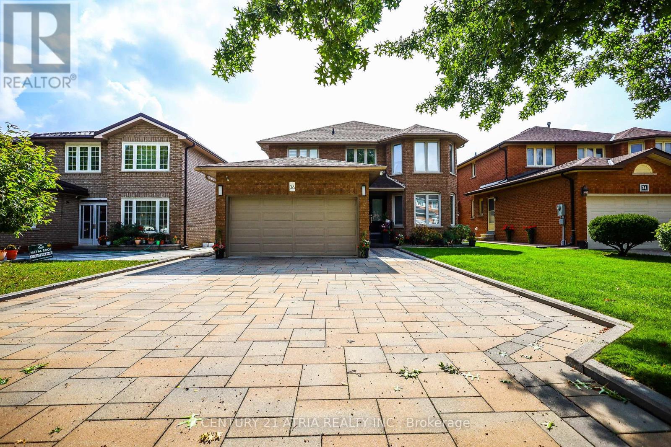323 Elmwood Avenue
Richmond Hill, Ontario
Absolutely Spectacular *Newly Renovated 3 +1 Bedrms & 3 Wshrms *In A Quiet Heart Of Richmond Hill! Larg Brand New Front Patio, Abundance Of Natural Light, Open Concept, All Replaced Entrance Dr & Windows On Main Fl, Brand New Gourmet Kitchen W/Quartz Countertop, Elegant Backsplash & Customized Cabinets W/S.S Appliances, 72 Hr Water Prf Laminate Fl On Main Level, Brand New Modern Pendant & Tons Of Pot Lights. All High End 24' * 48' Porcelain Tile On Main Fl. Fresh Painted. Frameless Glass Shower. Sep Entrance To Finished Bsmnt, Walk To Famous Bayview S.S. Steps From Go Train, Shopping, Parks, Library, Downtown Richmond Hill, Must See! (id:24801)
Homelife Landmark Realty Inc.
28 Holyrood Crescent
Vaughan, Ontario
Welcome To This Stunning 3 Bedroom Townhouse in The Prestigious Area of Kleinburg, This Townhouse Is Designed For Comfort And Style. Just Under 2000 Square Feet "The Berwick" Built by, Paradise HomesBoasting Thousands of Dollars in Recent Upgrades. This Home Offers A Turnkey Experience For Today's Discerning Buyer, Three Bedrooms Filled With Natural Light, Flexible Den on Main Floor Ideal For Home Office, Gym, or Guest Room, Gleaming Hardwood Floors Throughout Every Level , Upgraded Kitchen, Countertop and Appliances, Upgraded Bathrooms with Contemporary Fixtures and Finishes, Elegant Hardwood Staircase Adding a Touch of Elegance and SO MUCH MORE!! Close to all Highways, Schools, Parks, Shopping Plaza and Bus Transportation. Enjoy Quaint Kleinburg Village Shopping and Restaurants and Mc Michaels Gallery. A MUST SEE!! (id:24801)
RE/MAX Premier Inc.
94 Sutcliffe Crescent
Markham, Ontario
Welcome To This Rarely Offered Executive Home In The Prestigious Cachet Community! Nestled On A Premium 62' x 126' Lot, This Stunning 2-Car Garage Detached Residence Offers Approx. 4,800 Sq Ft Of Finished Living Space Designed With Elegance, Comfort, And Functionality In Mind. From The Resort-Inspired Front Wooden Deck To The Grand Double Door Entry, You Will Immediately Appreciate The Quality Craftsmanship Throughout. The Main Floor Features 9' Ceilings, Hardwood Floors, Decorative Columns, A Spacious Family Room With Gas Fireplace & Oversized Windows, A Private Main Floor Study, And A Hardwood Staircase With Runner. The Chef Inspired Gourmet Eat-In Kitchen Complete With Granite Countertops, Undermount Sink, Stainless Steel Appliances, And A Bright Breakfast Area With Walk-Out To A Beautifully Landscaped Backyard Featuring A Wooden Deck & Garden Shed. Retreat Upstairs To 4 Spacious Bedrooms Including 2 Principal Suites With Private Ensuites And A Jack & Jill Bath Connecting The 3rd & 4th Bedrooms. The Professionally Finished Basement Adds Incredible Value With A Large Open Rec Room, Home Theatre, A 5th Bedroom/Guest Suite With Ensuite Bath, And Ample Storage.Top-Tier School Zone (Pierre Elliott Trudeau High School, St. Augustine Catholic High School, Unionville High School): Walking Distance To 3 Schools, Steps To Parks, Trails, T&T, Cachet Centre & Kings Square. Quick Access To Hwy 404/407, GO Station, Costco, Markville Mall & More. Don't Miss This Rare Opportunity To Own In One Of Markham's Most Coveted Neighbourhoods! (id:24801)
Harvey Kalles Real Estate Ltd.
37 Walls Crescent
New Tecumseth, Ontario
Welcome to 37 Walls Crescent a very rare and beautifully upgraded bungaloft offering approximately 2,500 sq ft of living space with the perfect blend of convenience and style. This unique home features 4 bedrooms and 3 bathrooms, with 2 bedrooms on the main floor including the primary suite, and 2 additional bedrooms upstairs, each with its own washroom access. The open-concept design showcases a large loft area overlooking the family room, creating an airy atmosphere with cathedral ceilings, pot lights, and expansive windows that fill the home with natural light.The brand-new custom kitchen is the heart of the home, complete with stainless steel appliances, upgraded cabinetry, modern finishes, and a built-in espresso station. The home has been freshly enhanced with hardwood flooring throughout, Wrought iron pickets and updated banisters, adding warmth and elegance to every room. Large windows provide plenty of natural light, while garage door openers and a fully fenced yard add comfort, security, and functionality for everyday living.The spacious loft level offers an ideal retreat for an office, playroom, or lounge area, while the thoughtful floor plan provides the comfort of main-floor living combined with the versatility of a two-storey home.This is a rare opportunity to own a true bungaloft in a sought-after community perfect for families, downsizers, or anyone looking for space, function, and timeless design. (id:24801)
RE/MAX Premier Inc.
46 Country Glen Road
Markham, Ontario
Beautiful 3-Bedroom Home in CornellLocated in the family-friendly Cornell neighbourhood, this charming 3-bedroom home features hardwood floors, a modern kitchen with ceramic backsplash and stainless steel appliances, and a spacious backyard perfect for gardening. Enjoy the convenience of being just a 5-minute walk to Stouffville Hospital, top-rated schools, parks, and the Cornell Community Centre. Quick access to Hwy 7, Hwy 407, Markville Mall, and public transit (Viva Bus Station). Ideal for families seeking comfort and convenience. (id:24801)
Harbour Kevin Lin Homes
85 Casely Avenue
Richmond Hill, Ontario
Beautiful Double Garage Townhouse In The Prestigious Rural Richmond Hill Community. Approximately 2100Sqft Of Living Space And 9' Ceiling Ensuite Bedroom On Ground Floor. Beautiful Lighting/crystal chandelier in the living room.4 Bdrm/2 Car Gar/Townhouse Shows Like Model Suite Walk Out To Patio And Direct Access To Garage. Close To All Amenities Including Richmond Green Sports Centre, Parks, Richmond Green Secondary School, Restaurants, Banks, Hwy 404 And More! An Absolutely Beautiful Neighbourhood To Live In. Welcome! (id:24801)
Homelife New World Realty Inc.
47 Child (Basement) Drive
Aurora, Ontario
Bright And Spacious basement apartment In High Demand & Family-Oriented Neighbourhood, Aurora Highlands, Laminate Through-Out.Cozy Bedroom With Window And Closet. No smoking.Separate Entrance For Added Privacy. just steps away from Yonge Street. Close to shops and trails - everything you need is right here. Located In A Family-Friendly Neighbourhood Close To Schools, Parks, Transit, And Amenities. (id:24801)
Kamali Group Realty
452 Alex Doner Drive
Newmarket, Ontario
Spacious, newly finished 1-bedroom basement apartment with private entrance! Open Concept, Bright, Great Layout & With Its Own Separate Entry. This bright and modern unit features a large living area with a full-sized window, pot lights all rooms, a 3-piece bathroom, and dedicated laundry. Enjoy independent heating, air conditioning, and a private hot water tank exclusively for this unit. Located in a quiet, family-friendly neighborhood close to schools and parks, Steps to Upper Canada Mall, Costco, Walmart, Short drive to Highways. No smoking, no pets. One Parking Space On Driveway. Tenant Responsible For 1/3 of utilities. (id:24801)
Canovin Realty Inc.
27352 Highway 48
Georgina, Ontario
One of a Kind Secluded Beautiful Private Country Retreat on Forested 44.43 Acres With Trails. Property is High and Dry w/Abundant Wildlife. This 3500+ SqFt Custom Home is Immaculately Kept & Loaded With Built-In Features & Design Features That Will Surprise! The Energy Efficiency of This Home is Remarkable! Multiple Walkups & Walkouts Including A Laundry Room Complete With A Dog Built-In Bathing Area with Access To The 4 Car Garage & Walk into the 23' x 12' Indoor Exercise Swim Spa Room. This Transforms The Homes Wellness Experience. The Spa Measures 14' x 7' in the Year Round Solarium Style Room Complete with Skylights & Walkouts to the Yard! The Primary Bedroom is Bright, Spacious with a Sitting Balcony Overlooking The Yard, and a Mezzanine Overlooking the Dining Room. Walk-In Closet and a New 3 PC Large Bathroom with a Curbless Glass Shower. The Finished Loft Features an Open Concept Design with a Pine Staircase, A Beamed Cathedral Ceiling, Bulit-in Cabinets and a 2 pc Bathroom. The Room Described as the Study Would Make a Huge Ultra Bright South Facing 4th Bedroom. The 4 Car Tandem Garage Measures 27' x 30 ' With 2 Entrances into Your New Home! The Roll Up Garage Doors are 10' Tall x 8' Wide. The Separate Garage Measures 12' x 24' with a Covered Outdoor Storage Area. There Are Outdoor Multi-Level Decks In The Rear Connected By a Wrap Around Walkway To The Front Sunny South Facing 17'x15' Sitting Area!. The Open Concept Kitchen & Sunken Bright Great Room with Maple Floors and a Wood Stove Is The Center Piece of this Home. The Formal Dining Room with A Vaulted Ceiling is beside the Kitchen with a Walkout to the Large Wrap Around Deck. The Basement Consists of a Recreation Room, Cold Cellar, Utility Room and Mechanical Room with Ample Built-in Shelving. Private Drilled Well Water to The Heat Pump = Energy Efficient Home! Quick Access to Hwy 404, Keswick, Sutton and Along with Free Access to 9 Local Lakefront Parks of Lake Simcoe for Residents are Right There! (id:24801)
RE/MAX All-Stars Realty Inc.
121 Bernard Avenue
Richmond Hill, Ontario
Stunning South-Facing Sun-Filled Detached Home. Newly Renovated 4+2Br, 6Wr With Finished Bsmt/Separate Entrance. Engineered Hardwood Throughout Main Floor and 2nd Floor. Customized Marble Foyer & Hallway. Gourmet Kitchen Featuring Quartz Counter, Stainless Steel Appliances, Lots of Potlights. Spacious Living, Dinning & Family Room W/Fireplace. Breakfast Area Walk-Out to Backyard Patio. Enjoy Beautiful South View In Family, Kitchen and Breakfast Area. Functional Open Concept Layout With Lots Of Natural Light! Den/Library Can Be 5th Bedroom W/3pc Wr Beside. Large Master W/5Pc Ensuite, W/I Closet. Guest Room With Own Ensuite. Separate Entrance Bsmt Apartment W/2 Br, 2 WR & 1 Brand New Kitchen. Steps To Richmond Hill Hs, Bernard Terminal, Shopping Centre, Restaurants, Parks & More. (id:24801)
Homelife Landmark Realty Inc.
446 Main Street E
Brock, Ontario
Affordable home in the heart of town, close to all amenities and located across the road from the Beaver River. This home would be suitable for first time buyers or retirees. Home is situated on a mature lot and on municipal services, The main floor offers a bright living/dining area with hardwood floor, two bedrooms (one bedroom currently being used for a laundry room), a four-piece bath, kitchen, and step down to another large room with walkout to a private partially fenced back yard. Basement is unfinished. Also on the property is an older detached garage. this property is being sold in "As Is" condition, with no warranties or representations. (id:24801)
RE/MAX Country Lakes Realty Inc.
36 Dorothy Britton Drive
Markham, Ontario
Live with refined style, luxury, and elegance in this exquisitely upgraded, move-in ready, 4+2 bedroom, 4 bath family home, tucked away in a quiet pocket of Markhams prestigious Middlefield community. This home has been meticulously cared for (both inside & out) by its original owner. Its sun-soaked, space-optimized layout is a showcase of thoughtful design the epitome of both Function & Form. FEATURING over $400K in premium upgrades, this residence offers a truly elevated living experience in its 3,800+ sqft of livable space w/beautifully landscaped Backyard Oasis. Luxurious crown moulding adorns the main floor as the open-concept Chefs Kitchen & Breakfast Area impresses with an 8-foot eat-in quartz island w/wine cooler, dedicated coffee station, abundant cabinetry, and walk-in pantry. The adjoining Family Room is enhanced by a custom built-in shelving unit and electric fireplace. The formal Dining & Living rooms are perfect for hosting. A custom Laundry/Mud room provides convenient, direct access to both the Double Garage & Side Yard. The stylish Powder Room is sure to impress. The elegant staircase, upgraded w/thick treads & iron spindles leads to the upper level. The Primary Bedroom is a beacon for natural light & features a custom walk-in closet & spa-like ensuite with a glass rainfall shower. The finished basement includes a walk-up to the backyard. It has 2 additional rooms (bed/office/den), a boutique hotel-style 3-pc bath, kitchenette, and flexible open space for gym, rec, and/or theatre. Note: NO SIDEWALK ON ENTIRE STREET. Roof, Attic Insultation, HWT & Furnace (23); Basement reno w/Fridge (22); Main floor reno w/appliances & 4 Exterior Doors (19); Primary ensuite & walk-in closet (23); Driveway, Backyard, Deck & Shed (20); Garage door (21); Stairs & Upstairs flooring (25). PRIME LOCATION! Schools, Milliken Park, Rec Centre (Aaniin), Grocery, Shopping, Markville Mall, Restaurants, Hwy407, Transit. *A RARE OPPORTUNITY - THIS HOME IS A MUST-SEE* (id:24801)
Century 21 Atria Realty Inc.


