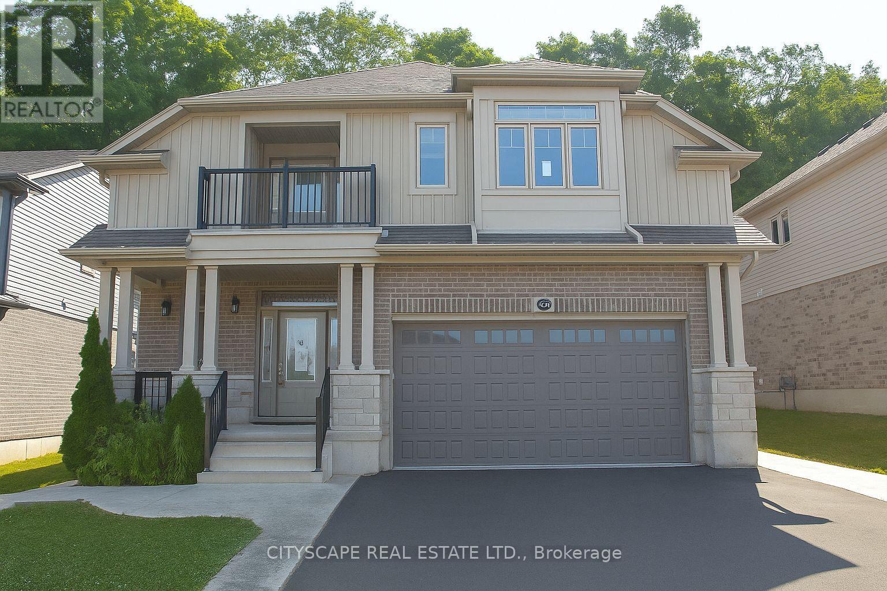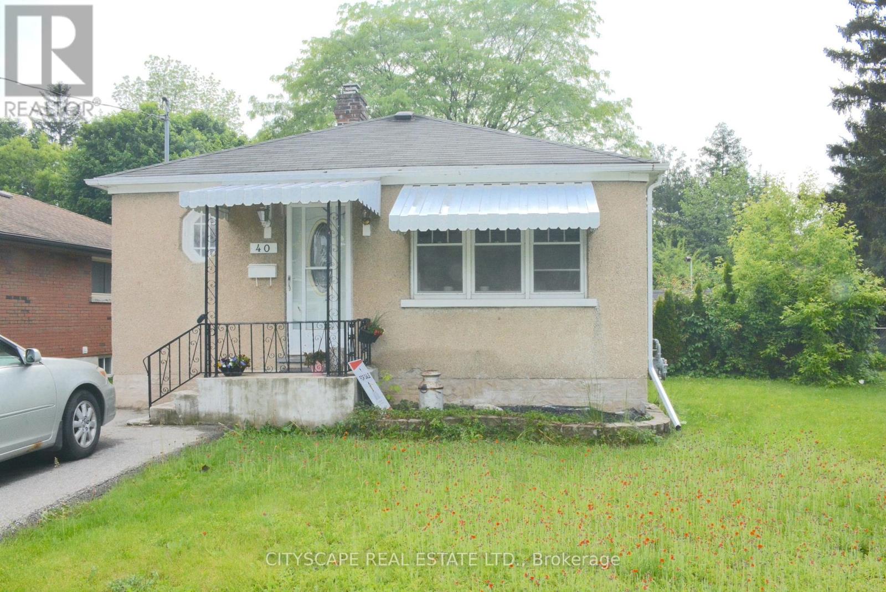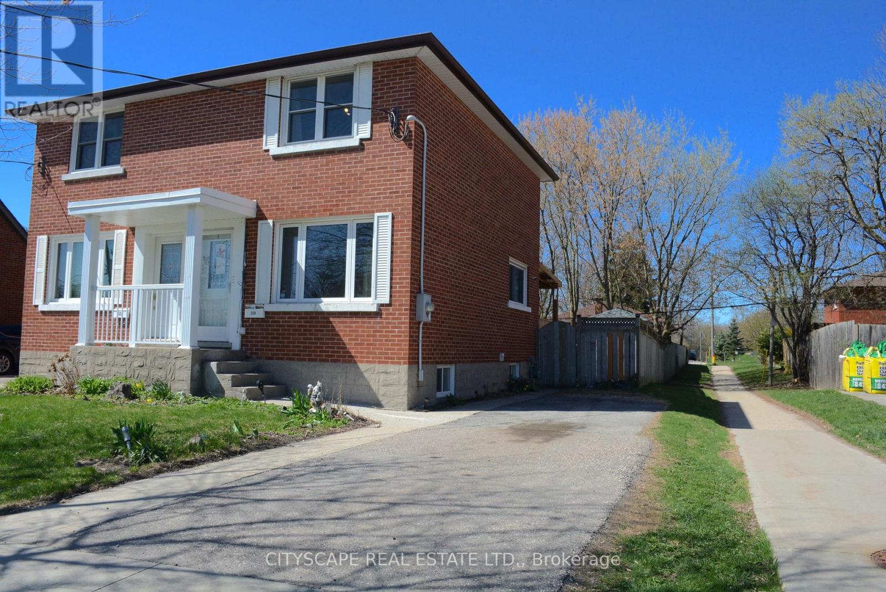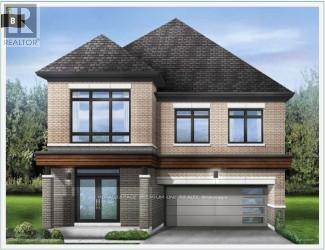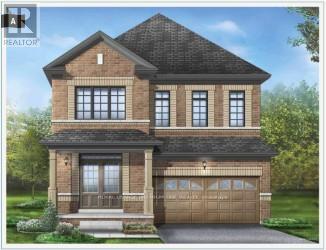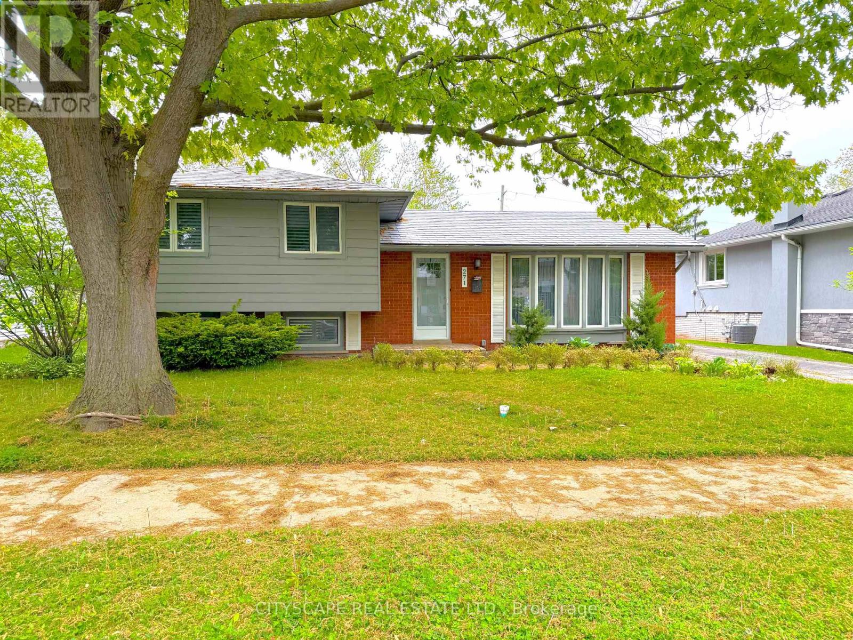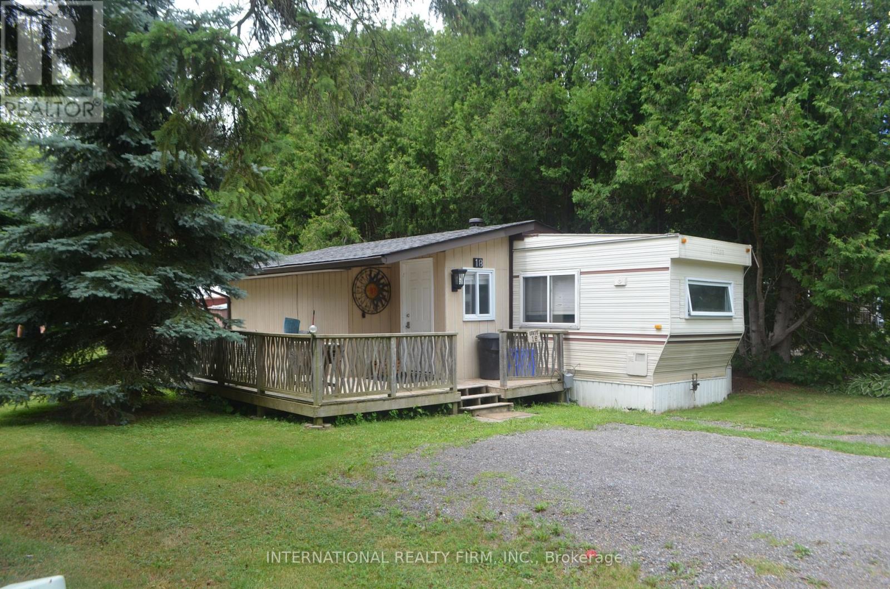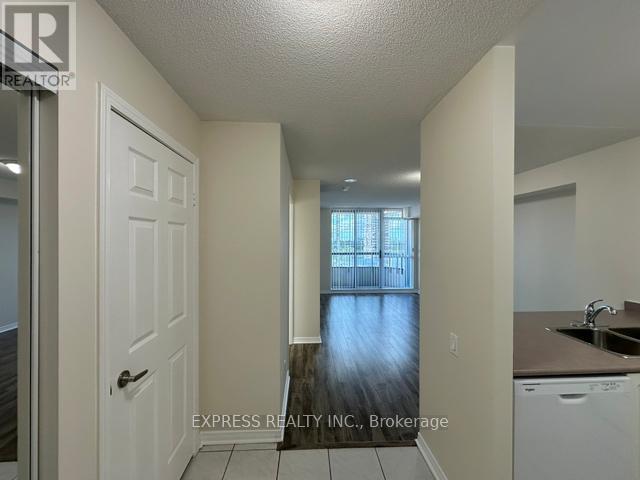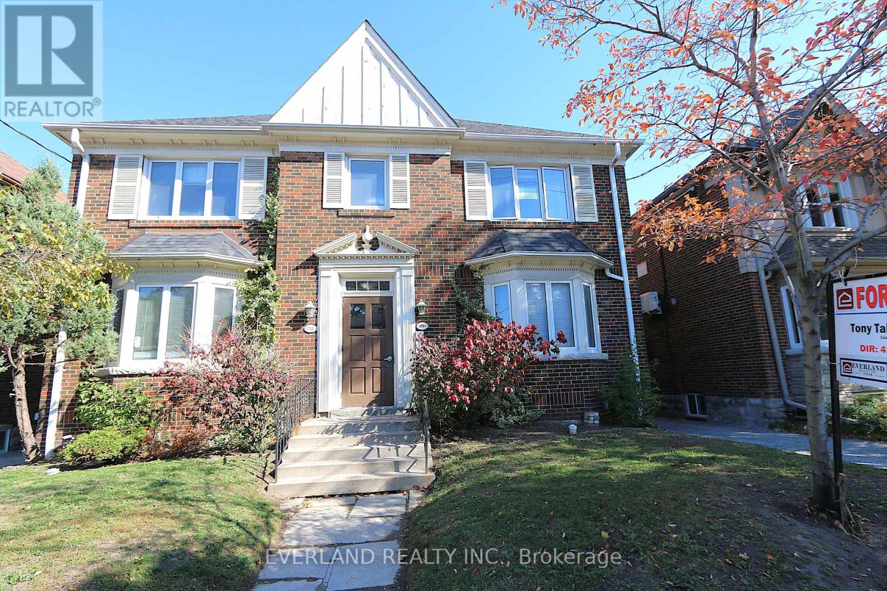197 Woodway Trail
Norfolk, Ontario
Welcome to 197 Woodway Trail, a beautifully designed 4 bedroom, 4-bathroom Executive home nestled in one of Simcoe's most desirable family-friendly neighborhoods. This meticulously maintained home offers exceptional living space across three finished levels perfect for growing families, multigenerational living, or savvy investors seeking a turnkey rental-ready opportunity.Step into a welcoming foyer with tile floors and a coat closet, leading into an expansive open-concept layout. The heart of the home features a spacious kitchen with stone countertops, stainless steel appliances, a pantry room, and laminate flooring throughout. The dining area flows seamlessly to a walk-out patio, ideal for summer BBQs and entertaining. The oversized living room is bathed in natural light with large windows and soaring ceilings over 17ft high a rare and luxurious touch.The second floor offers four generously sized bedrooms, including a massive primary suite with walk-out balcony, walk-in closet, and a spa-inspired 4-piece ensuite. The vaulted-ceiling family room provides a cozy space for movie nights or a kid-friendly hangout zone. A second 4-piece bathroom completes the upper level.The fully finished basement includes a sprawling rec room, an additional bedroom/office, a 3-piece bathroom, and a laundry room with built-in sink. Whether you need space for a home gym, teen retreat, in-law suite, or playroom the possibilities are endless! Located in the highly sought-after Woodway Trails community, you're just minutes to parks, walking trails, schools, shopping,grocery stores, and Simcoe's charming downtown core. Nature lovers will appreciate the nearby Lynn Valley Trail, and families will love being close to daycares, sports facilities, and recreational centers. Easy access to Highway 24, Norfolk General Hospital, and a short drive to Port Dover's beach and marina make this location as practical as it is peaceful. (id:24801)
Cityscape Real Estate Ltd.
40 Elgin Street N
Cambridge, Ontario
Charming Opportunity in Central Cambridge -Welcome to 40 Elgin Street North, a Bungalow offering versatile living space for investors, multi-generational families, or savvy buyers looking to offset their mortgage. Located in the heart of Cambridge, this property blends convenience, functionality, and income potential in a desirable and walkable neighborhood.Thoughtfully Designed Main Floor Living The main level features a bright and spacious 2-bedroom layout with a large open-concept living and dining area finished in stylish laminate flooring and filled with natural light from oversized windows. The kitchen offers practical tile flooring, white appliances, and ample cabinet space ideal for home-cooked meals or entertaining guests. A 4-piece bathroom with a window and tiled floor adds both function and comfort.Each bedroom is generously sized with laminate flooring, closets, and large windows perfect for restful retreats or working from home. The main foyer includes a convenient closet for coats and storage.Self-Contained Basement SuiteThe lower level includes a private in-law suite with its own kitchen, 3-piece bathroom, and a versatile den/bedroom space featuring vinyl flooring, a closet, and a window. The kitchen is combined with a living/sleeping area and equipped with a white fridge and stove, making it ideal for extended family or rental income. Laundry is shared between units for added convenience.Unbeatable Central Location Nestled in the Galt neighborhood, this home offers easy access to everything Cambridge has to offer. Enjoy walking distance to downtown Galt, Soper Park, Cambridge Memorial Hospital, and local schools. The property is also just minutes to highways 8and 24, public transit, and the Grand River trails making commuting and leisure a breeze.Whether you're looking to live in one unit and rent the other, house extended family, or expand your investment portfolio, 40Elgin St N offers exceptional value in a central location. (id:24801)
Cityscape Real Estate Ltd.
258 Lorne Avenue
Kitchener, Ontario
**Affordable Charm in Central Kitchener - Perfect for First-Time Buyers & Investors!**Welcome to 258 Lorne Ave, an ideal opportunity for first-time home buyers or savvy investors looking to break into Kitchener's fast-growing real estate market! This updated 2 bedroom, 2-bathroom semi-detached home is move-in ready, set on a family-friendly street in a mature and convenient neighbourhood.**Open Concept Main Floor with Modern Touches**The bright and spacious main level features an open-concept living and dining area with laminate flooring, and a functional kitchen with stainless steel appliances, vinyl floors, and plenty of counter space - ideal for entertaining or quiet nights at home.Upstairs, you'll find two bedrooms with broadloom flooring, closets, and large windows, plus a 4-piece bathroom with a window and tile flooring. The finished basement includes a cozy rec room, a 3-piece bathroom, and a combined laundry area - great as a guest space, teen retreat, or office.**Great Location with Strong Growth Potential**Located minutes from schools, parks, transit, shopping, and highway access, this home is nestled in one of Kitchener's accessible and in-demand areas. Whether you're looking to enter the market, downsize, or build rental income, this property checks all the boxes - at a price that still makes sense.**Incredible value in a city that continues to grow. (id:24801)
Cityscape Real Estate Ltd.
117 - 3455 Morning Star Drive
Mississauga, Ontario
Welcome to 117-3455 Morning Star Drive, a great starter home in the heart of Malton! This well-maintained 2-bedroom plus den, 2-bathroom stacked townhouse condo offers spacious living with a smart layout perfect for first-time home buyers and investors alike. The main floor features a bright den and a convenient 2-piece washroom, while both bedrooms are generously sized for comfortable living.. Enjoy the convenience of in-unit laundry for added comfort and ease. Enjoy the unbeatable location just across from Westwood Mall and the bus terminal, and steps to the community center, library, medical center, schools, and all major amenities. This two-storey gem combines space, convenience, and affordability in one of Maltons most sought-after areas. Don't miss this amazing opportunity! (id:24801)
RE/MAX Gold Realty Inc.
884 Plum Place
Milton, Ontario
Brand-new Single Home in Milton, a most sought-after neighborhood of The Sixteen Mile Creek! This exquisitely designed house is the ultimate combination of contemporary style and practical living, making it suitable for both professionals and families. Perfect for entertaining or daily living, this open-concept space boasts high ceilings, Large windows throughout, and a bright, airy design with smooth flow. Featuring 4 bedrooms plus Loft on Upper Floor with plenty of storage space, a calm main bedroom with 1 Large Walk-in Closets & unbelievable dressing Room, 5-piece Ensuite with Glass shower, The gourmet kitchen has Beautiful Quartz countertops, stainless steel appliances, stylish cabinetry, and a sizable Center Island for creative cooking and Survey. A lot of natural light, improved curb appeal! Well situated in the affluent neighborhood, A short distance from supermarket stores, near parks, schools, upscale dining options, quaint stores, and quick access to the Highway. This exquisitely crafted residence in one of Halton's most desirable neighborhoods is the pinnacle of modern living. Don't pass up the chance to claim it as your own! Don't miss this one! (id:24801)
Royal LePage Premium One Realty
751 Apple Terrace
Milton, Ontario
Brand-new Single Home in Milton, a most sought-after neighborhood of The Sixteen Mile Creek! This exquisitely designed house is the ultimate combination of contemporary style and practical living, making it suitable for both professionals and families. Perfect for entertaining or daily living, this open-concept space boasts high ceilings, Large windows throughout, and a bright, airy design with smooth flow. Featuring 4 bedrooms plus Great Room (Entertainment Centre) on Upper Floor with plenty of storage space, a calm main bedroom with Large Walk-in Closets, 5 piece Ensuite, The gourmet kitchen has BeautifulQuartz countertops, stainless steel appliances, stylish cabinetry, and a sizable Center Island for creative cooking and Survey. A lot of natural light, improved curb appeal! Well situated in the affluent neighborhood, A short distance from supermarket stores, near parks, schools, upscale dining options, quaint stores, and quick access to the Highway. This exquisitely crafted residence in one of Halton's most desirable neighborhoods is the pinnacle of modern living. Don't pass up the chance to claim it as your own! Don't miss this one! (id:24801)
Royal LePage Premium One Realty
440 Kennedy Circle
Milton, Ontario
Brand-new Single Home in Milton, a most sought-after neighborhood of The Sixteen Mile Creek! This exquisitely designed house is the ultimate combination of contemporary style and practical living, making it suitable for both professionals and families. Perfect for entertaining or daily living, this open-concept space boasts high ceilings, Large windows throughout, and a bright, airy design with smooth flow. Featuring 3 bedrooms plus Great Room (Entertainment Centre) on Upper Floor with plenty of storage space, a calm main bedroom with Large Walk-in Closets, 5 piece Ensuite with Glass shower, The gourmet kitchen has Beautiful Granite countertops, stainless steel appliances, stylish cabinetry, and a sizable Center Islandfor creative cooking and Survey. A lot of natural light, improved curb appeal! Well situated in the affluent neighborhood, A short distance from supermarket stores, near parks, schools, upscale dining options, quaint stores, and quick access to the Highway. This exquisitely crafted residence in one of Halton's most desirable neighborhoods is the pinnacle of modern living. Don't pass up the chance to claim it as your own! Don't miss this one! (id:24801)
Royal LePage Premium One Realty
271 Cheltenham Road
Burlington, Ontario
Welcome to 271 Cheltenham Road, a lovingly maintained 3-bedroom, 1-bathroom detached home nestled in the heart of sought-after South Burlington. This spacious, multi-level property offers functional living spaces, a private inground pool, and a layout ideal for growing families or those who love to entertain just minutes from schools, parks, shopping, and transit.Step inside to a welcoming tile-floor foyer with mirrored closet, setting the tone for comfort and practicality. The main level features a spacious eat-in kitchen with stainless steel appliances, double sink, and tile flooring perfect for daily living or weekend hosting. Flow effortlessly into the dining area, complete with a walkout to the patio, and a large living/family room filled with natural light.Upstairs, you'll find a cozy primary bedroom with double closets, ceiling fan, and semi-ensuite access to the four-piece main bathroom. Two additional bedrooms feature hardwood flooring, ample closet space, and ceiling fans. The oversized third bedroom offers incredible flexibility ideal for shared kids' space, a massive home office, or creative studio.The lower level boasts a large L-shaped family room with a wood-burning fireplace, vinyl flooring, and walk-up access to the backyard a perfect secondary hangout space for movie nights or game days. The adjacent laundry/utility room includes washer,dryer, and a laundry tub.Step into your very own summer paradise with a fully fenced backyard, complete with a shed, patio, and a refreshing inground swimming pool just in time for warm-weather living.Located in a family-friendly neighbourhood, you'll enjoy proximity to top-rated schools, parks, Lake Ontario waterfront,Appleby GO Station, shopping at Appleby Village, and easy highway access for commuters.This is Burlington living at its best! (id:24801)
Cityscape Real Estate Ltd.
5878 4th Line
New Tecumseth, Ontario
Charming 3-bedroom bungalow set on approximately 10 acres in sought-after New Tecumseth, this property offers endless possibilities for those seeking space, privacy and potential. Nestled among mature trees and complete with a private pond, the home features nearly 2,500 sqft of main floor living space plus a finished walk-out basement, providing plenty of room for family living, entertaining, or multi-generational use. Car enthusiasts and hobbyists will appreciate the heated workshop and detached garage with capacity for up to 10 vehicles, while the expansive acreage presents opportunities for gardening, recreation, or future customization to suit your lifestyle. A rare blend of tranquility and convenience, this property is located less than 5 minutes from local amenities and only 10 minutes from Highway 400, making it the ideal retreat for those who want to enjoy country living without sacrificing access to the city. (id:24801)
RE/MAX West Realty Inc.
18 - 623 King Avenue E
Clarington, Ontario
Are you looking for an affordable place to live? Welcome to this well-maintained 4-season mobile home (1987 Glendale 8x40) located in the heart of Newcastle Village, nestled on a private leased lot. This cozy 2-bedroom home offers year-round comfort and convenience, perfect for downsizers, first-time buyers, or anyone looking for an affordable and relaxed lifestyle. Enjoy a spacious and private lot surrounded by mature trees, ideal for outdoor entertaining or simply unwinding in your hot tub after a long day. The open-concept layout features a bright living area, a functional kitchen, and two comfortably sized bedrooms. Located just minutes from shopping, restaurants, parks, and the waterfront, with easy access to Hwy 401 everything you need is right at your doorstep. Affordable, move-in ready, and located in a desirable area, this home is a must-see! Land Lease $710.00/month, includes septic pump out, snow and garbage removal, and water. (id:24801)
International Realty Firm
905 - 8 Hillcrest Avenue
Toronto, Ontario
Approx 560 Sf (As Per Builder's Plan) 1 Bedroom W/ West view, at Empress Walk. Direct Access to subway & Empress Walk Mall. Close to Hwy 401, Schools, Library, Community Centre, Shops & Restaurants. Single Family Residence. (id:24801)
Express Realty Inc.
202 - 1753 Bayview Avenue
Toronto, Ontario
Renovated, Desirable South Leaside On Bayview And Eglinton, Modern Kitchens And Art Deco Washrooms. Rear Balcony With Lovely Galvanized Railings. Large And Charming 1,150 Square Foot, Spacious 2 Bedrooms (id:24801)
Everland Realty Inc.


