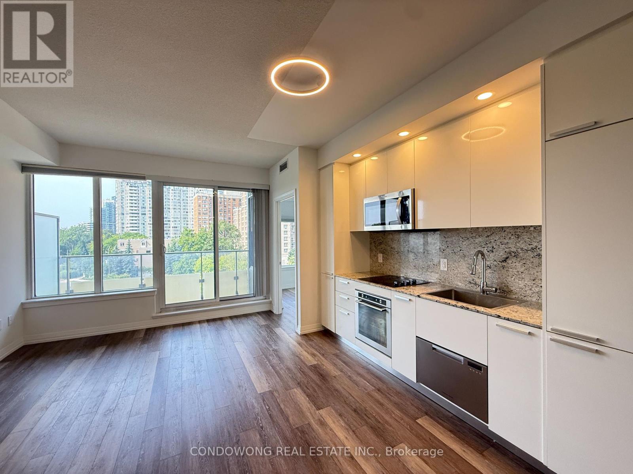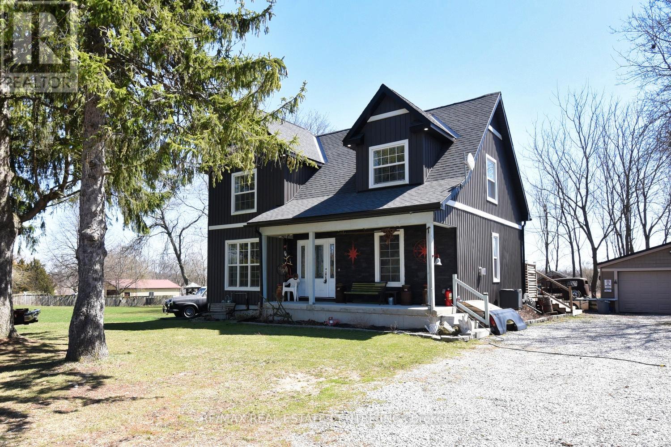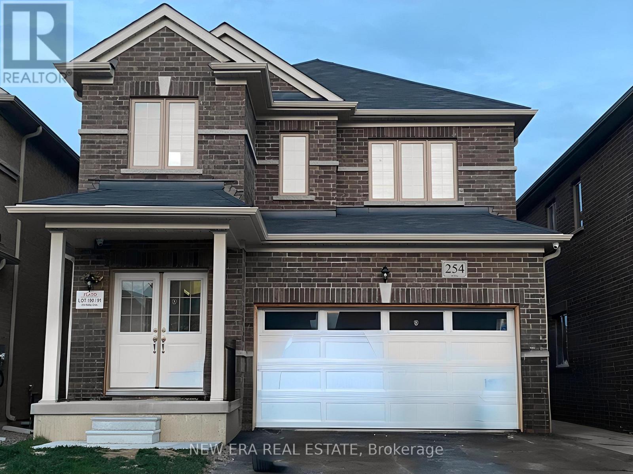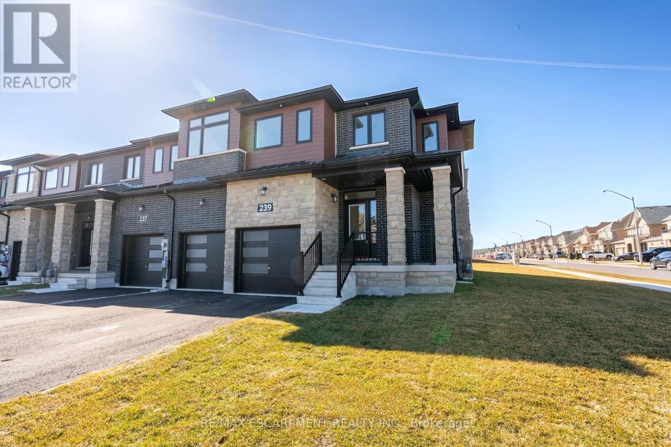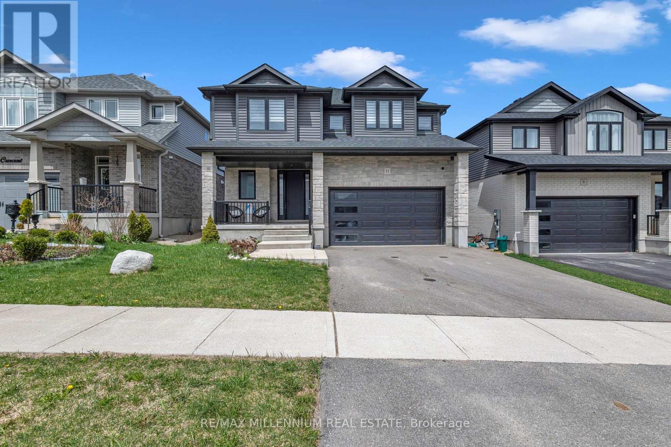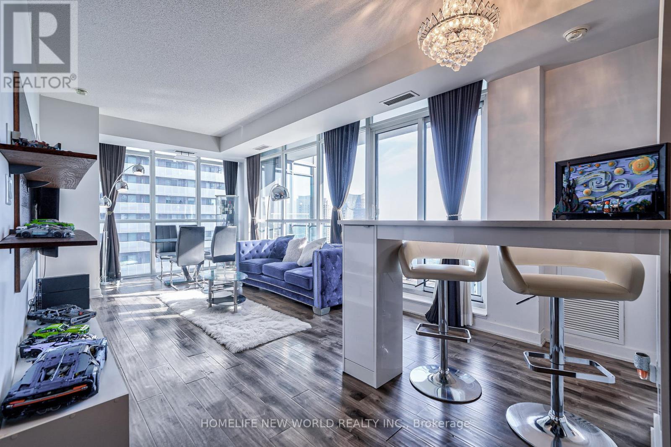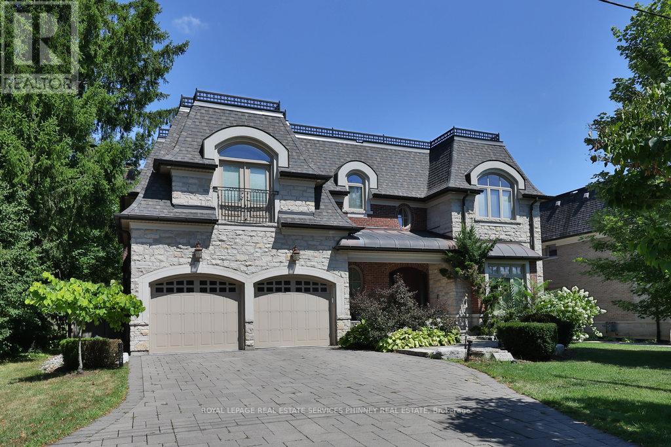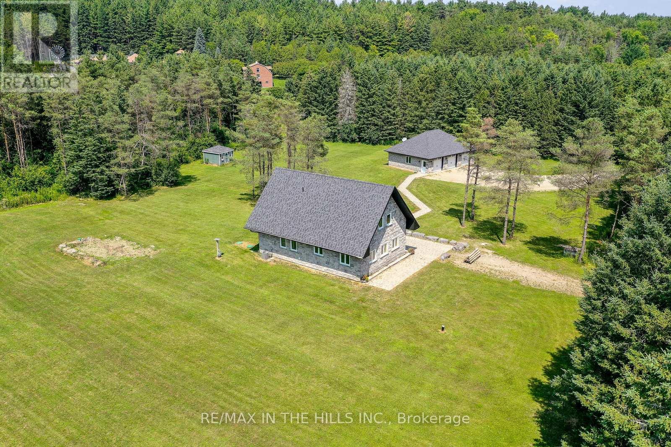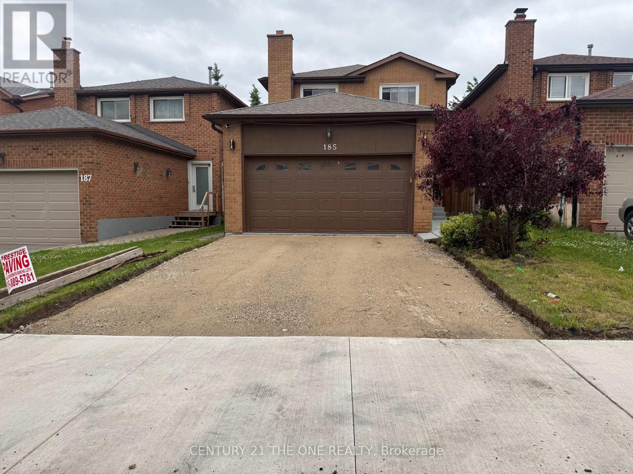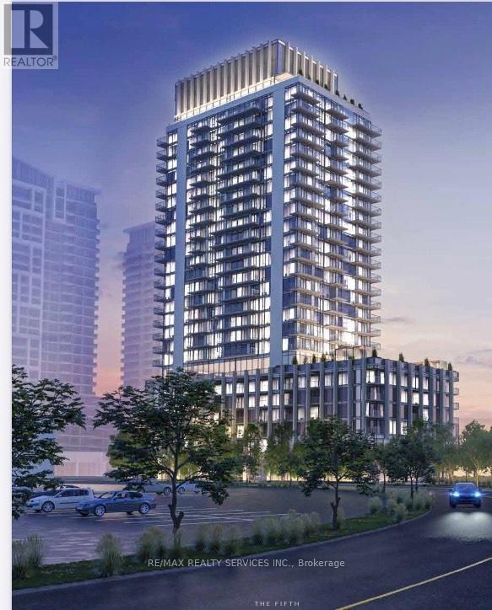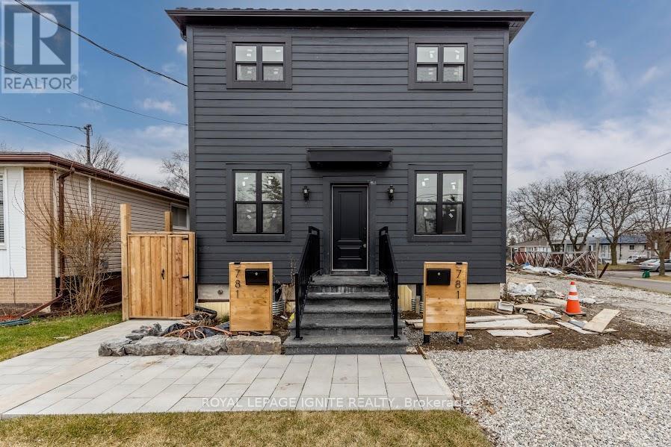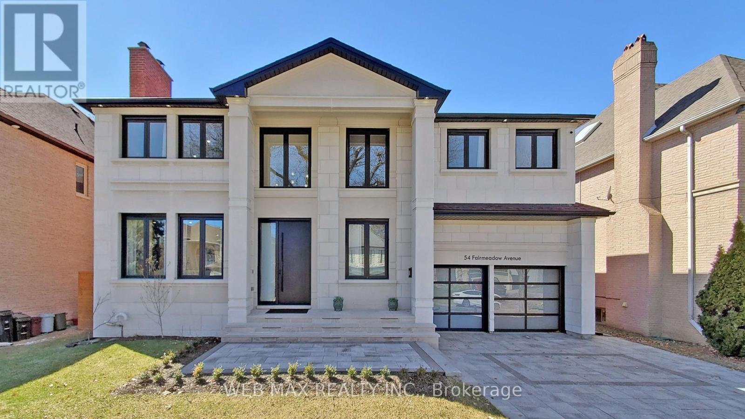715 - 75 Canterbury Place
Toronto, Ontario
Welcome to this bright and spacious 2-bedroom, 2-bath condo at 75 Canterbury Place! Unit offers an open-concept layout with plenty of natural light. The kitchen provides ample storage and functional workspace, ideal for everyday living and entertaining. The master bedroom features a private ensuite, the second bedroom is perfect for guests or a home office. Conveniently located close to transit, shopping, and parks, this home offers comfort and convenience in a sought-after neighbourhood. (id:24801)
Condowong Real Estate Inc.
1364 Thompson Road E
Norfolk, Ontario
Custom Country Home with Detached 2-Car Garage Minutes to Waterford! Welcome to this beautifully crafted custom home, perfectly situated just outside Waterford, offering peaceful country living with the convenience of being only 30 minutes to Brantford or Hamilton. Set on a massive double-sized lot with stunning views, this 3-bedroom, 3-bathroom home is sure to impress from the moment you arrive. Step onto the covered front porch and enter a spacious, welcoming foyer. The main level features a bright and open layout with oak staircase, pot lighting, and laminate flooring throughout the living and dining areas. Cozy up by the natural gas fireplace in the dining room or entertain in the chefs dream kitchen boasting solid wood cabinetry with soft-close doors, under-cabinet lighting, leathered granite countertops, and plenty of prep space. The main level 4-pc bathroom includes double sinks, a walk-in shower with upgraded shower head and jets perfect for guests or family. From the kitchen, step through sliding glass doors onto a 26 x 16 deck with louvered walls for privacy and a gas BBQ rough-in ideal for summer gatherings. Upstairs youll find three generous bedrooms, including a stunning primary suite with walk-in closet, private ensuite, and water closet discreetly tucked behind elegant glass barn doors. A convenient 2-pc bath and laundry area complete the upper level. Need more space? The lower level offers a bright rec room with pot lights and large windows, partial rough-in for a 4th bathroom, a cold room, and a tidy mechanical area perfect for a future bedroom, party room, or workshop. This home also includes a detached 2-car garage with hydro, spray foam insulation in the basement, and R60 insulation in the attic for energy efficiency. Enjoy peaceful mornings or evening sunsets from your private backyard oasis country living at its finest! (id:24801)
RE/MAX Real Estate Centre Inc.
254 Ridley Crescent
Southgate, Ontario
Welcome to your newly refreshed dream home at 254 Ridley Crescent in the charming Dundalk community of Southgate! Nestled in a serene neighbourhood just over an hour from Brampton and Mississauga and a delightful 40-minute drive to Blue Mountain and Collingwood this stylish freehold detached home, built in 2021, has been thoughtfully updated and is truly ready for move-in. Step inside through a welcoming double-door entry into a bright, open-concept layout featuring soaring 9-foot ceilings, radiant natural light, and a seamless flow between the spacious kitchen and living areas perfect for everyday comfort and entertaining. Upstairs, you'll find three generous bedrooms, each with ample closet space and large windows. Down below, the fully finished basement extends your living area with a family room, full bathroom, and a versatile fourth bedroom or guest suite, offering both flexibility and extra comfort. Set on a deep, no-sidewalk lot with an extended driveway and a double-car garage, this home offers tranquility, practicality, curb appeal, offering buyers modern finishes, solid space, and strong value.This turnkey gem combines newer construction, convenient location, and functional luxury. Don't miss your chance to call it yours! (id:24801)
New Era Real Estate
239 Lormont Boulevard
Hamilton, Ontario
Discover a unique opportunity in a brand-new home built on Stoney Creek Mountain a move-in ready freehold end townhome with a rare double car garage. Situated on a large, corner lot, this one-of-a-kind floorplan is found nowhere else in the community. With over 2,345 sq. ft. of living space, this 4-bedroom, 2.5 bath home showcases more than $80,000 in premium upgrades throughout. Step inside to find vinyl plank flooring across the main level, leading you into an open-concept kitchen, dining, and sun-filled living room featuring a cozy electric fireplace to enjoy. The gourmet kitchen is a chefs dream, featuring quartz countertops, upgraded cabinetry, pot lights, a built-in hoodfan, and a breakfast bar that flows seamlessly into your entertaining spaces. Enjoy the convenience of a double car garage with direct access to the mudroom, before heading upstairs on a custom-stained oak staircase. The second floor offers 4 spacious bedrooms, 2 bathrooms, and a laundry room complete with a sink, upper cabinetry, and a linen closet for additional storage. The primary bedroom is a true gem, with a generously sized bedroom, a large walk-in closet, and spa-inspired ensuite boasting a double vanity, full glass shower, and separate bathtub. With thoughtful touches like SmartSuite Home Technology, prime access to schools, highways, and local amenities, this home has it all. (id:24801)
RE/MAX Escarpment Realty Inc.
11 Tindall Crescent S
East Luther Grand Valley, Ontario
Welcome to this beautifully designed detached home by Thomasfield Homes Ltd., where modern sophistication meets the warmth of small-town living. Set on a spacious 42ft x 111ft lot, this stunning property offers 4 large bedrooms, a versatile loft, and 3 well-appointed bathrooms ideal for a growing or multi-generational family.Step into a bright, open-concept layout that blends comfort and elegance. The chefs kitchen is a showstopper, complete with top-tier built-in appliances, sleek quartz countertops, and a premium built-in coffee machine perfect for your morning ritual.Every detail in this home has been thoughtfully curated, showcasing superior finishes and expert craftsmanship throughout. Located in a peaceful, family-friendly neighborhood surrounded by green spaces and recreational amenities, this property also provides quick access to major highways for an easy commute.This is more than just a home its a lifestyle. Embrace luxury living in one of Grand Valleys most desirable communities. Schedule your visit today and see what makes this home truly one of a kind! (id:24801)
RE/MAX Millennium Real Estate
2402 - 4070 Confederation Parkway
Mississauga, Ontario
Luxury Condo At Parkside Village! Fully Custom-Built Kitchen, Great Southeast View, Very Spacious 2+1 Bedrooms, 2 Bathroom, Functional Layout, High End Laminate Floor Throughout, All Existing Electric Light Fixtures W/High Tech Remote Control In Living & Bedrooms. This Fabulous Suite Offers A Very Comfortable Layout With Open Concept Modern Kitchen, An Elegant 9" Ceiling Overlooking A Panoramic View Of Lake On & Toronto Landscape. Built-In Stainless Steel Appliances, Den With Organizer, Custom Tv Wall, Floor To Ceiling Windows, Large Balcony! Starbucks, Walking Distance To Square One Mall, Library, City Hall, Celebration Square, Ymca And City Transit, Close to Highway, Supermarket, Restaurants, Coffee Shops, Banks and Much More. Great Amenities. (id:24801)
Homelife New World Realty Inc.
1569 Glenhill Crescent
Mississauga, Ontario
Welcome to this custom-built, family home on charming Glenhill Crescent in Lorne Park - Mississauga's most coveted neighbourhood. With over 6,000 sq. ft. of living space, this residence combines comfort, luxury, and modern convenience. The main floor is designed for both everyday living and entertaining, featuring a gourmet kitchen with a large centre island, a breakfast area overlooking the backyard, and an expansive family room with soaring ceilings and lots of natural light. Formal principal rooms and a private office complete the level. Upstairs, all bedrooms enjoy airy, tall ceilings and access to washrooms - great for family living. The spacious primary bedroom boasts a 6-piece ensuite and walk-in closet with organizers. One of the other bedrooms has its own ensuite, while the two others share a Jack & Jill washroom. An upstairs laundry room adds everyday ease and convenience. The lower level offers 9-foot ceilings, a home theatre with surround sound, a wet bar, ping-pong and foosball tables, and two bedrooms - one with its own ensuite. There is an additional washroom with a steam shower. Outdoors, enjoy a spacious backyard retreat with a saltwater pool and water feature, a pergola with large table, a sitting area, and a dedicated play space. Offered fully furnished with professional landscaping, snow removal, and pool opening/closing included, this is a true turn-key opportunity in a premier neighbourhood. (id:24801)
Royal LePage Real Estate Services Phinney Real Estate
6 Shell Crescent
Mono, Ontario
Private Ski Chalet-Style Retreat in the Heart of Mono-Over 8 Acres of Level Land. Discover peace, privacy & endless potential in this charming 1.5-storey ski chalet-style home, perfectly nestled on over 8 acres of level, usable land in the picturesque hills of Mono. Just minutes from both Orangeville & Alliston, this 4-bedroom, 2-bathroom property offers the ideal balance of rustic character & modern convenience. The stone exterior gives timeless curb appeal, while inside, the open-concept kitchen & living areas create a functional space for everyday living & entertaining. A main floor laundry room adds to the home's convenience, making it well-suited for families, weekenders or retirees looking for comfort & simplicity. A true standout is the detached 3-car garage-spray foam insulated, heated & plumbed for in-floor radiant heat-perfect for hobbyists, car enthusiasts or additional workspace. Outdoors, the opportunities are endless: enjoy sports, host gatherings or bring your recreational visions to life on the expansive, gated acreage with two driveway accesses. Stay connected even in this private setting with high-speed Starlink internet-ideal for remote work or streaming. Whether you're looking for a full-time residence, a country escape, or a recreational haven, this Mono property delivers space, privacy & flexibility in a sought-after location. (id:24801)
RE/MAX In The Hills Inc.
185 Campbell Avenue
Vaughan, Ontario
Beautiful 2-Bedroom Basement Apartment in Prime Thornhill Location located in the highly desirable neighborhood of Thornhill, in the heart of Vaughan, this bright 2-bedroom apartment features a private separate entrance and is ideal for those seeking comfort and convenience. Steps to Promenade Mall, Walmart Supercentre, parks, and community centers. Walking distance to Thornhill Public School, near synagogues, top-rated schools, and green spaces. Easy commute to Seneca College King Campus and York University. Easy access to public transit and just minutes to Highways 401, 404, and 407. Enjoy living in a family-friendly, well-connected community with everything you need just moments away! (id:24801)
Century 21 The One Realty
420 - 8960 Jane Street
Vaughan, Ontario
DISCOVER ELEVATED LIVING IN THIS BRAND NEW METICULOUSLY BUILT CONDO AT CHARISMA PARK CONDOS, BOASTING 877 SQ. FT. OF SLEEK, MODERN LIVING SPACE PLUS A SPACIOUS 178 SQ. FT. BALCONY WITH NORTHEAST VIEWS. WALKING DISTANCE TO VAUGHAN MILLS MALL-SHOPPING AND DINING AT YOUR DOORSTEP, MOMENTS TO PUBLIC TRANSIT/SUBWAY, MINUTES TO HWY 400/407, CANADAS WONDERLAND, HOSPITALS, AND TOP SCHOOLS. THIS UNIT ALSO BOASTS 2 SPACIOUS BEDROOMS AND 3 BATHROOMS, MODERN KITCHEN WITH QUARTZ COUNTERS WITH QUARTZ BACKSPLASH AS WELL. ALSO ENJOY CHARISMA PARKS LUXURY AMENITIES (CONCIERGE, GYM, LOUNGE, OUTDOOR POOL PLUS SO MUCH MORE)611/2000 (id:24801)
RE/MAX Realty Services Inc.
781 Oliva Street
Pickering, Ontario
Welcome to this exceptional, custom-built duplex, completed in 2022, ideally situated in the prestigious West Shore community of Pickering. Renowned for its peaceful atmosphere, scenic waterfront, proximity to schools, parks, shopping, and transit. This is a rare find, combining luxury, functionality, and outstanding investment potential. With city-approved permits in place for an addition to convert the duplex into a triplex, this home is perfect for multi-generational living or expanding your rental portfolio. The home features a 400-amp electrical service with separate 100-amp panels for each unit. Both hydro and water are separately metered, allowing for fair and straightforward utility billing. The split ductwork system features dual-zone temperature controls, allowing each unit to customize its heating and cooling. The upper unit is equipped with a tankless water heater, while the basement unit features a dedicated water heater. Superior construction quality is evident throughout, with 2x6 framing, metal roof, Rockwool insulation inside and out, including two layers of 1.5exterior insulation. The plumbing has been upgraded with a 1-inch feed, future-proofing for additional units or upgrades. The basement unit is currently leased, providing immediate rental income for investors or supplemental income. The exterior of the home will be completed before closing. This is a truly turnkey property in one of Pickering's most desirable neighbourhoods, offering not only a beautiful place to live but also a smart investment opportunity. Whether you're seeking a multi-family home with solid rental income, a future triplex development, or simply a spacious custom residence, this property delivers modern amenities, energy-efficient features, and meticulous craftsmanship. Don't miss your chance to own this West Shore gem. Schedule your private showingtoday and experience the quality and lifestyle that set this home apart. (id:24801)
Royal LePage Ignite Realty
54 Fairmeadow Avenue
Toronto, Ontario
Modern home, 3 Year Executive Rental Preferred, Best Schools In The Area, Close To Public Transit (id:24801)
Web Max Realty Inc.


