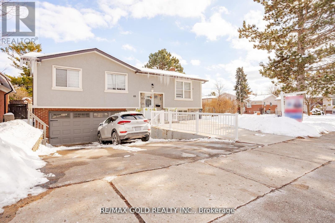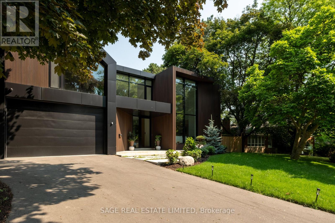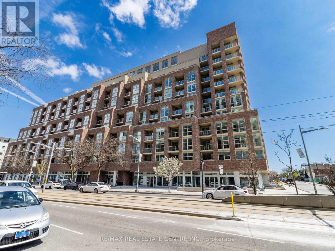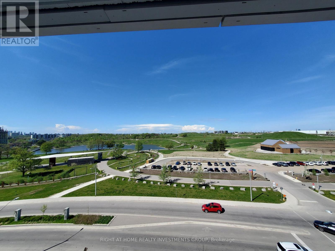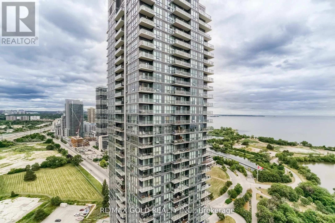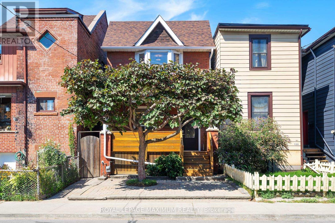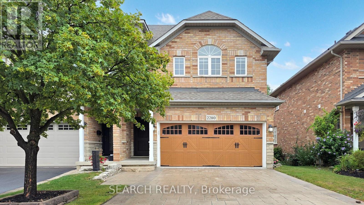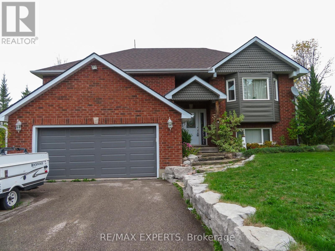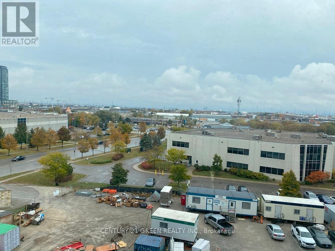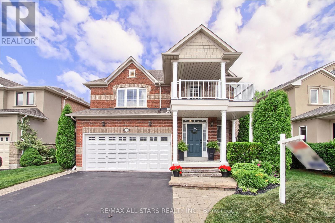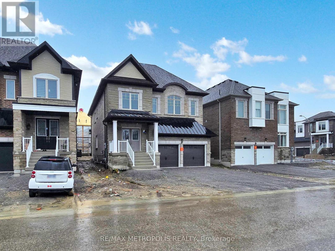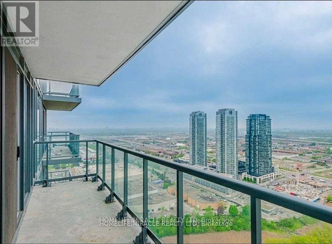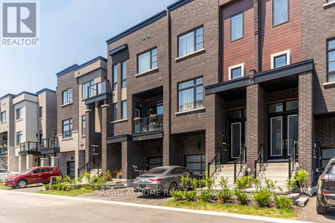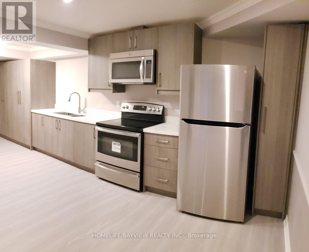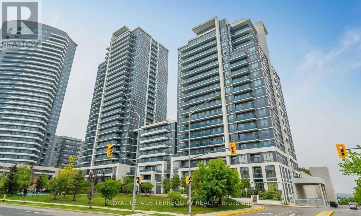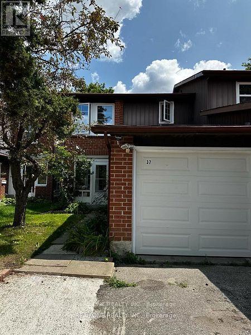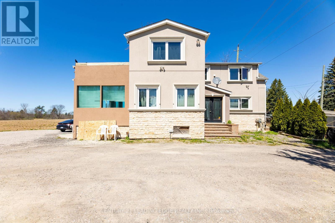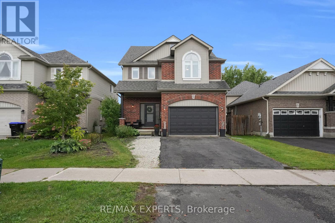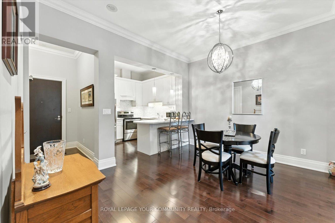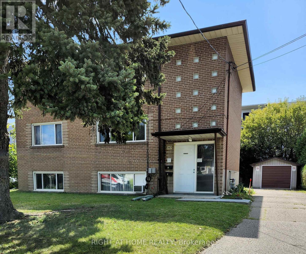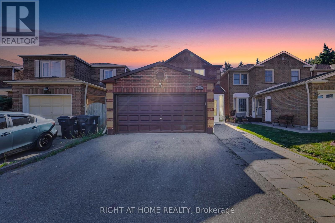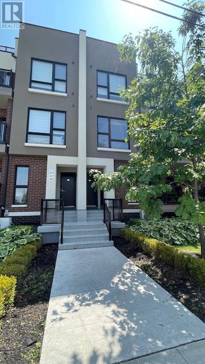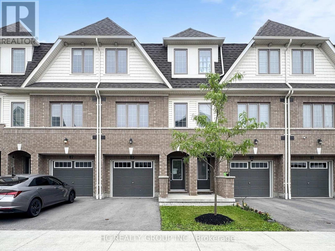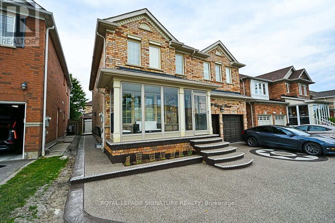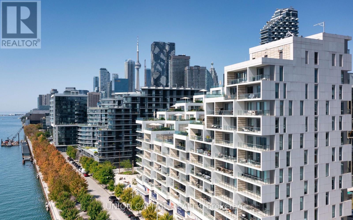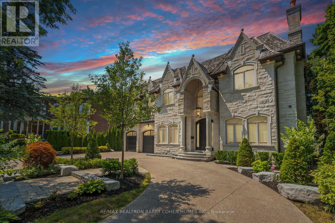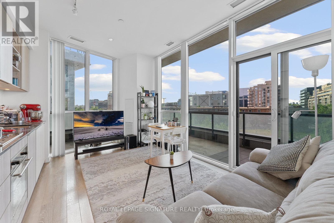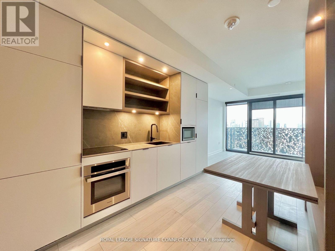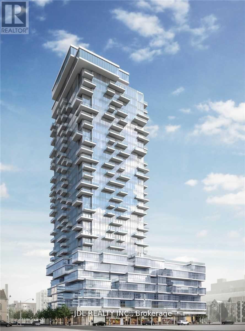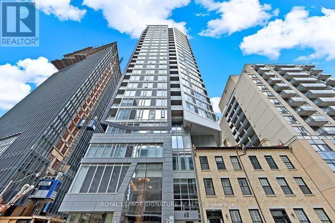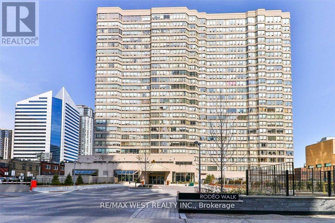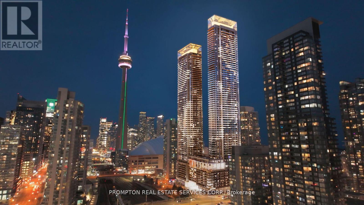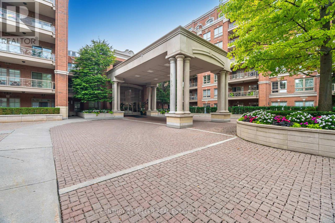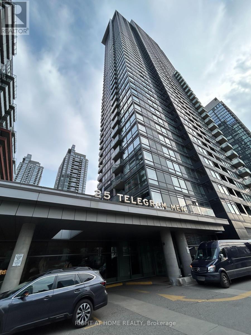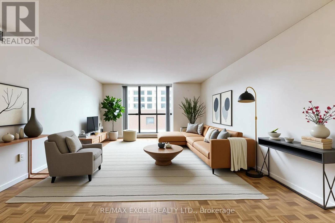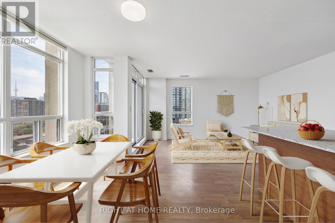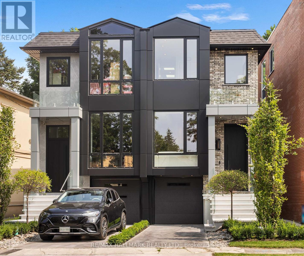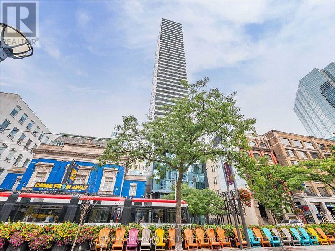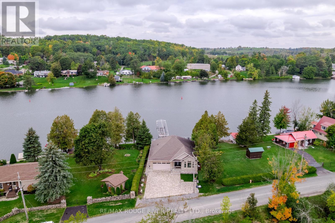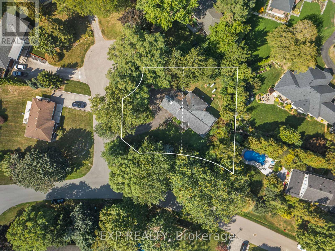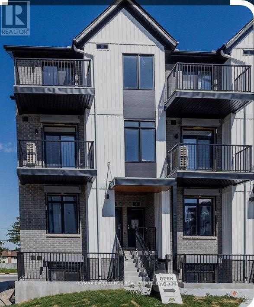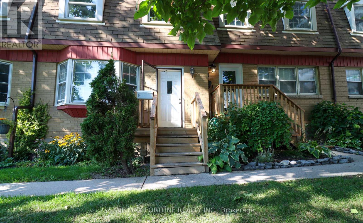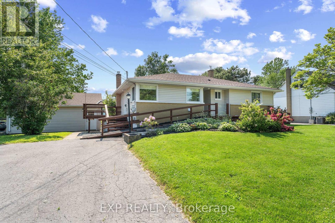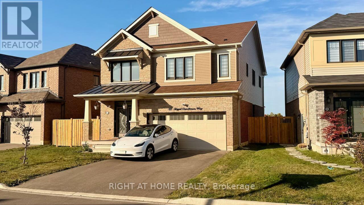65 Abell Drive
Brampton, Ontario
VERY RARE 4 BEDROOMS RENOVATED & UPGRADED Raised Bungalow on Huge Corner Lot 57' x 100' Deep Conveniently Located Close to all Amenities & HWY 410; Functional Layout with Open Concept Living/ Dining Overlooks to Beautiful Gourmet Kitchen W/Quartz Counter Top... 4 + 1 Generous Sized Bedrooms...3 Full Washrooms; Primary Bedroom with 3pc Ensuite ... Privately Fenced Backyard Oasis Perfect for Outdoor Entertainment/BBQs and Relaxing Summer with Large Deck... Professionally Finished Basement with Large Living/Dining Combined...Kitchen/Bedroom/ Full Washroom Perfect for In Law Suite or for Large Growing Family with SEPARATE ENTRANCE...Double Car Garage with Extra Wide Driveway W/Total 6 Parking... Ready to Move in Beautiful Home with Lots of Income Generating Potential (id:24801)
RE/MAX Gold Realty Inc.
259 Mortimer Crescent
Milton, Ontario
Welcome to a Large 1852 sqft Bright Townhouse built by Mattamy in Great Town of Milton. Open Concept Layout, Granite countertops, Backsplash with a Very Large Breakfast Area & A Gourmet Kitchen, Stainless Steel Appliances with Gas stove, and huge size pantry in the kitchen, Pot Lights. Spacious Open Concept Living and Family...Great For Entertaining! Oversized Den W/ High Ceilings Which Can Be Used For Anything. This Freehold Oasis Boasts 4 Generously Sized Bedrooms & 3 Washrooms. Enjoy outdoor living with an Extra Deep Yard Professionally Landscaped That You Don't get Even With Detached Properties. Features a Spacious Exposed Concrete Patio, perfect for Entertaining or Relaxing. There is Lots of Bright daylight throughout the whole house, Walking Distance To a Bus Stop, Shopping Center, SFX & LC Mcgill HS, Milton velodrome and Newly approved Wilfrid Laurier University, Close to 401, QEW, 407 & 403. (id:24801)
Utopia Real Estate Inc.
259 Mortimer Crescent
Milton, Ontario
Welcome to a Large 1852 sqft Bright Townhouse built by Mattamy in Great Town of Milton. Open Concept Layout, Granite countertops, Backsplash with a Very Large Breakfast Area & A Gourmet Kitchen, Stainless Steel Appliances with Gas stove, and huge size pantry in the kitchen, Pot Lights. Spacious Open Concept Living and Family...Great For Entertaining! Oversized Den W/ High Ceilings Which Can Be Used For Anything. This Freehold Oasis Boasts 4 Generously Sized Bedrooms & 3 Washrooms. Enjoy outdoor living with an Extra Deep Yard Professionally Landscaped That You Don't get Even With Detached Properties. Features a Spacious Exposed Concrete Patio, perfect for Entertaining or Relaxing. There is Lots of Bright daylight throughout the whole house, Walking Distance To a Bus Stop, Shopping Center, SFX & LC Mcgill HS, Milton velodrome and Newly approved Wilfrid Laurier University, Close to 401, QEW, 407 & 403. (id:24801)
Utopia Real Estate Inc.
38 Ravensbourne Crescent
Toronto, Ontario
A gentle fusion of Scandinavian and Japanese design, The Emperor sits proudly in Toronto's charming Princess Anne Manor neighbourhood. This detached custom build is an architectural wonder of the west end with smooth finishes, oak floors and panelling, plunging sight lines and cascading sunlight. Hidden doors reveal themselves at your fingertips to unassuming ensuite bathrooms dressed in creams and stone or covert closets with abundant storage - its invisible lines maintain minimalism at the forefront of its demure design. Dramatic floor-to-ceiling windows rise 21 feet high in the main living, wide open to a generously sized dining room and bright kitchen with an exceptional breakfast island and concealed coffee nook. Fluting and custom millwork anchors the front entrance and frames the tv, complimenting the microcement finished gas fireplace. A constellation of soft lights quietly illuminates the home, a spectacle when the sun goes down, while its tobacco coloured facade stretches across the 76 foot wide lot and leads to an inground saltwater pool at the rear. Beneath century old canopy trees, around slow swooping roads, this one-of-a-kind modern build is two minutes from St George's Golf & Country Club & only ten minutes to Pearson Airport. Over 5000 total square feet, your choice of two primary bedrooms and multiple flex spaces on the top floor with the option to convert them to extra bedrooms - executives, creatives, gamers, podcasters, families and fitness enthusiasts will find limitless potential and a whole new meaning to going home at 38 Ravensbourne. (id:24801)
Sage Real Estate Limited
429 - 1787 St Clair Avenue W
Toronto, Ontario
Welcome to Scout Condos where style meets convenience! This bright and spacious 1 bedroom + den, 2 bathroom corner suite with parking, a cozy living room with walkout to a private balcony overlooking the courtyard, and a smart open-concept layout. The modern kitchen is designed with quartz countertops, a centre island, backsplash and stainless steel appliances. The bedroom boasts a private ensuite, while the den offers great flexibility- ideal for a home office or possibly a second bedroom.Enjoy peace of mind with 24-hour concierge service and access to fantastic building amenities, including a fitness centre, multiple party rooms, games room, rooftop terrace with panoramic views, pet wash station and more.Public transit at your door with the future SmartTrack expansion nearby. Just a short stroll to Stockyards Village, grocery stores, schools, chic cafes and restaurants like Geladona, Wallace Expresso, Organic Garage, Tavora Foods, Earlscourt Park, Toronto Public Library, and the Junction Farmer's Market. Minutes to Corso Italia, High Park and major highways. Perfect for first-time buyers, downsizers or investors seeking comfort, lifestyle and location. (id:24801)
RE/MAX Real Estate Centre Inc.
506 - 60 George Butchart Drive
Toronto, Ontario
Welcome home to your private suite with unobstructed views of Downsview Park! This beautifully designed 1+1 bedroom unit features soaring ~9ft ceilings, expansive floor-to-ceiling windows, and a thoughtfully laid-out open-concept living space filled with natural light, with over $5,000 in upgrades. The modern kitchen is outfitted with sleek cabinetry and full-sized stainless steel appliances, perfect for everyday cooking or entertaining. The spacious den offers versatility ideal as a home office, reading nook, or guest space. Enjoy morning coffee or evening sunsets on your private balcony with beautiful views of Downsview Park. Located just steps from Downsview Park, TTC transit, and close to Yorkdale Mall, Hwy 401, and York University. A perfect opportunity to own a stylish, functional home in a vibrant and well-connected North York community.*** View Virtual Tour Attached*** (id:24801)
Right At Home Realty Investments Group
3308 - 2212 Lakeshore Boulevard
Toronto, Ontario
Location Location" This Stunning 794 Sq. Ft. Unit Has North, South And East Views. Walk-Out On The Balcony And View The East And The Lake! Upgraded Light Fixtures And A Brand New Counter Top In The Kitchen As Well As Centre Island. Open Concept Living Room, Kitchen And Dining Room. 24 Hr Concierge. Metro, Shoppers Drug Mart, LCBO Outside Your Front Door. Amenities Too Many To Mention. A Must See! Unit to be painted before occupancy. (id:24801)
RE/MAX Gold Realty Inc.
1496 Farmstead Drive
Milton, Ontario
Absolutely stunning Mattamy-built home offering 4+1 bedrooms and 5 bathrooms in a prestigious, family-friendly neighborhood. This beautifully upgraded residence features approximately 2,700 sq. ft. of living space, designed with a bright open-concept layout, smooth 9-ft ceilings, elegant hardwood floors, and a hardwood staircase. It includes two primary-style bedrooms with ensuite bathrooms and large walk-in closets, plus a versatile fifth bedroom ideal for guests, office, or in-laws. The modern kitchen is perfect for hosting, with granite countertops, a spacious island, and stainless steel appliances. The home offers 3 full bathrooms upstairs and a total of 5 throughout, providing space and comfort for any family. A separate basement apartment adds even more flexibility and privacy. Smart home features include a Wi-Fi thermostat, front door security camera, and smart doorbell, bringing ease and peace of mind to everyday life. Located minutes from top schools, parks, shopping, and transit this home blends luxury, function, and unbeatable location. Don't miss your chance to see it book your private showing today! (id:24801)
Executive Homes Realty Inc.
132 Wallace Avenue
Toronto, Ontario
Absolutely Stunning, Fully Renovated Detached Home with Income Potential!Welcome to this turnkey gem! A beautifully renovated 3+1 bedroom detached home featuring a fully finished basement apartment with a private walk-up entrance. Perfect for end-users or investors, this property offers modern design, functional living space, and a prime location. Recent Renovations (Completed Within the Last Month): Brand new chefs kitchen with stainless steel appliances, quartz countertops, rolling centre island, and stylish cabinetry, Engineered hardwood flooring throughout, Elegant pot lights and wrought iron pickets, Freshly painted interior with modern finishes, New front entry door, updated 4-piece main floor bathroom, and 3-piece second-floor bathroom, Full-size main floor washer & dryer, Roof approx. 3 years old; upgraded copper water line from house to city, Furnace approx. 9 years old; Basement Apartment: Fully finished with separate entrance, Ideal for rental income or in-law suite; Exterior Features: Detached 2-car garage at the rear, Private outdoor space for entertaining or relaxing; Versatile Layout: Potential to convert small upstairs bedroom into a third kitchen, creating a triplex for additional rental income; Unbeatable Location: Steps to top-rated schools, TTC, subway station, High Park, scenic walking trails, grocery stores, restaurants, and more! This home offers the perfect blend of modern style, thoughtful upgrades, and incredible investment potential all in a high-demand neighbourhood. A Must-See! Priced to Sell. Move-In Ready. A+++ (id:24801)
Royal LePage Maximum Realty
2280 Highcroft Road
Oakville, Ontario
Executive 3 Bedroom Semi with approx 2100 sq ft of livable area with rare double drive garage in desirable child-friendly Westmount neighbourhood. Spectacularly maintained with many upgrades throughout. A great open concept main floor features 9-foot ceilings and hardwood flooring throughout, a spacious living room with a gas fireplace, a dining area, and a fully renovated kitchen with a quartz waterfall countertop and top-of-the-line stainless steel appliances. Opens to a beautiful, professionally landscaped backyard and an upgraded metal deck railing with glass panels and a custom staircase. The second floor features three large bedrooms, a Master Bedroom with a renovated en-suite Bathroom, including a Glass Shower, and a Spacious Walk-in Closet with Custom Storage. The garage floor has been epoxy-coated. Approximately $150K in renovations and upgrades are visible throughout the home. Fully finished basement with one full bathroom (double door and walk-in - 3 pcs). Excellent Location, Steps to Catholic School St. John Paul II Elementary, Oakville Soccer Club, Walking Distance to 3 Other Elementary and High Schools. Walking Distance to Shopping Plazas and Oakville Hospital. Easy AccesstoQEW/403. (id:24801)
Search Realty
3771 Harry's Lane
Ramara, Ontario
Welcome To 3771 HARRY'S LANE - Beautiful 3 Bedroom Residence With Finished Basement Situated On A Picturesque 100 by 182 foot Lot Steps to Lake Simcoe. The Heart Of The Home Boasts A Large Family Size Kitchen , Stainless-Steel Appliances and Large Great Room Ideally for Entertaining, With Walkout To Your Private Retreat- A Large Deck with Gazebo , Perfect For Outdoor Gatherings. Gorgeous Hardwood Flooring Throughout. Functional with Additional Bedroom and Entrance to a 2 Car Garage. A Spacious Updated Laundry Room, and An Additional Four-Piece Washroom. This Exceptional Property Has Water Views and Backing To Common Land For The Subdivision & Access The Water and Park. Boat Launch Steps From Property. (id:24801)
RE/MAX Experts
609 - 60 Honeycrisp Crescent
Vaughan, Ontario
Open Concept 2 Bdrm with East Views At One-Year-Old Mobilio South Tower, Open Concept Kitchen & Living Room, Ensuite Laundry, Engineered Hardwood Floors, Stone Counter Tops. Many Amenities To Enjoy: State-Of The-Art Theatre, Party Room With Bar Area, Fitness Centre, Lounge And More. Many Area Amenities: Entertainment, Fitness Centres, Retail Shops And More. Canada's Wonderland And Vaughan Mills Shopping Centre Located Within A Short Driving Distance. (id:24801)
Century 21 Green Realty Inc.
20 James Ratcliff Avenue
Whitchurch-Stouffville, Ontario
If you'd like your morning coffee with a side of privacy and greenspace this home is for you! This Beautiful 9 foot main floor ceiling- Sun Shiny 4 bedroom 4 washroom Lebovic home(Squirel model) is 2632 square feet plus additional area in the finished basement. Generous sized bedrooms with an abundance of closet space. Newly renovated eat in kitchen with quartz countertops and backsplash. Located in the heart of Stouffville, you are a short distance to the elementary and high school, Leisure center ,memorial park, transit, trails and not to forget the 275 meter skating trail. Enjoy the brisker evenings by the fire pit! Overlooking the green space- imagine the trees in the fall. The views are undeniably perfect! Finished lower level is an ideal space for "movie nights", a teenagers "retreat" or has ideal in law potential. A true treasure to show. (id:24801)
RE/MAX All-Stars Realty Inc.
Main - 21 La Reine Avenue
Richmond Hill, Ontario
Welcome To The King East Estates. This One Of A Kind Brand New 2665sqft (Above Grade) 4 Bed 4 Bath Detached Home Features Hardwood Floors Throughout, Peninsula Kitchen With A Gas Stove And A Dinette, Family Room With 9' Coffered Ceilings And A Gas Fireplace, Laundry Room On The Main Level, Primary Bedroom Has A Walk In Closet And 5 Piece Ensuite! Smooth Ceilings And Pot Lights Throughout The Home. This Is The Perfect Location Nestled Between King City And Oak Ridges - Close To All Amenities, Parks, Schools, Shopping, Restaurants And Lake Wilcox. (id:24801)
RE/MAX Metropolis Realty
2004 - 7895 Jane Street
Vaughan, Ontario
A Stunning modern, corner unit condo apartment centrally located in the heart of Vaughan! Step inside to a thoughtfully designed and functional floor plan flooded with abundance of natural light. This open concept corner unit features 2 bedrooms, 2 full size bathroom, 9 ft. ceilings, quartz countertop, premium appliances, floor to ceiling windows and walk out to huge balcony with a south facing unobstructed beautiful view towards pons, greenery and Vaughan downtown and no future development plans directly in front of you. This unit included 1 parking spot and 1 locker. Greatly situated for ease and entertainment this address places you just steps away from Vaughan TTC Subway and Bus Terminal. Just Minutes away to highway 400/407. Vaughan Mills Mall, Colossus Centre, famous restaurants, movie theatre, Canada's Wonderland, York University and more. Residents enjoy exclusive access to a suite of condo amenities. This included party rooms, games, theatre room, gym with yoga room, Whirlpool and Sauna/steam room, Outdoor patio with BBQ's. (id:24801)
Homelife/miracle Realty Ltd
12 Laskin Drive
Vaughan, Ontario
Luxurious Ultra Modern Townhome Built By Madison 2,500 Sq. Ft. Upscale Lebovic Area 4+1 Bdr 10 Ft Main Floor Ceiling,9 Ft Ceilings On 2nd Fl And Lower Level, Upgraded Hardwood Floor,Balcony. Fully Finished Lower Level With W/O To Backyard. Quite Crescent. Close To Best Schools, Parks, Shopping, 5 Washrooms Including Mbr Ensuite. South Facing, Tarion Warranty. Pot Lights, Custom Drapes, Crown Mldgs, Privacy Fence. (id:24801)
Right At Home Realty
(Bsmnt) - 46 Colvin Crescent
Vaughan, Ontario
Renovated Spacious 2Br+Den Basement With Separate Laundry ,Huge Kitchen, Large Principal Rooms And Wonderful Open Layout ,On Premium Street In High Demand Bathurst/Steeles Area Close To Great Parks, Schools, And Public Transit. One Parking On Drive Way,No Pet No Smoker.Tenant Pay 1/3 Utilities (id:24801)
Homelife/bayview Realty Inc.
1710 - 7165 Yonge Street
Markham, Ontario
Bright and modern 1 bedroom condo at World on Yonge. Features 9 ft ceilings, open concept layout, upgraded laminate floors, and a sleek kitchen with granite counters, stainless steel appliances, and backsplash. Spacious living area with walk-out to private west-facing balcony. Includes ensuite laundry and one underground parking space close to the elevator. Direct indoor access to grocery, restaurants, banks, and medical offices. Steps to TTC, Viva transit, and major highways for easy commuting. (id:24801)
Royal LePage Terrequity Realty
37 Middleton Court
Markham, Ontario
Conveniently Situated Near Steeles And Warden, Just Minutes Walk To The Steeles Bus Stop, T&T Supermarket, Grocery Stores, Restaurants, Shops, And Schools. Located On A Quiet And Safe Court, This Home Offers: Spacious Living Room And Kitchen On The Main Floor Three Bedrooms And Two Full Washrooms On The Second Floor, A Two-Bedroom Basement Apartment With Potential Rental Income. Perfect For Families Or Investors! (id:24801)
Real One Realty Inc.
13286 Dufferin Street
King, Ontario
(Location, Location), it's over 1.5 acres, located on Dufferin St. Huge lot, great investment, so many possibilities. Property upgraded and renovated in 2020, well water. Lots of new developments around this property. Basement finished with separate entrance. Close to all amenities, even private schools. There's a lot more to discover. (id:24801)
Century 21 Leading Edge Realty Inc.
79 Shephard Avenue
New Tecumseth, Ontario
Welcome to the Devonleigh built 2,116 sq ft Hampton model, a meticulously maintained detached home in a centrally located, mature neighborhood. This 3 bedroom, 4 bathroom residence features perennial gardens, a fully fenced yard, and a back deck for easy outdoor living. The open concept main floor connects a bright living room, a spacious dining area, and a modern kitchen with a corner pantry, stainless steel appliances, and a walkout to the deck, perfect for entertaining. The generous primary suite offers a huge walk-in closet and a 3 piece ensuite. A convenient main floor landing provides an extra closet and inside access to the 1.5 car garage. The finished lower level adds exceptional flexibility, and is enhanced by a separate side entrance that leads to a second kitchen, creating an ideal in-law suite or private space for extended family. Move in and enjoy, this is a wonderful place to call home. Schedule your showing today. (id:24801)
RE/MAX Experts
101 - 80 Burns Boulevard
King, Ontario
Sophisticated 1+1 Ground-Level Condo in a Prestigious Low-Rise Residence. Soaring 10-foot ceilings and oversized windows fill the suite with natural light, creating a refined and airy atmosphere. The open-concept layout highlights a sleek kitchen with quartz countertops, a breakfast bar, stainless steel appliances, and ample pantry space. The living areas opens onto an extraordinary 400 sq. ft private terrace, complete with gas line and water hookup-an entertainer's dream and a true extension of your living space. The versatile den is fitted with custom built-in storage, offering exceptional organization and functionality. The 4-piece bathroom is modern and tastefully finished. In-suite stacked laundry provides everyday convenience. This residence includes one underground parking space plus two lockers-one conveniently located beside the parking spot and another full-sized locker on P2. Enjoy first-class amenities: concierge, elegant party room, indoor pool, guest suite, communal BBQ terrace, and a fully equipped fitness centre. North-facing, Perfectly situated minutes to the GO Station, scenic trails, dog parks, and top dining destinations (id:24801)
Royal LePage Your Community Realty
343 Frontenac Avenue
Oshawa, Ontario
Legal Triplex in good location, walking distance to Oshawa Shopping Centre. Stable tenants. 2- 2 bdrm apts, 1-1 bdrm apts. Rents: Apt.1 - $1,600.00, Apt. 2 - $961.19 (Jan. 1, 2026 to $1014.05), Apt 3 - $1,471.24 (Jan 1, 2026 to $1,55215). Expenses for 2024 - Natural Gas $1,282.97, Water and Sewer $1,322.74. Electricity $706.56. Each tenant pays their own electricity. There are separate hydro meters. Garage in backyard, storage lockers in laundry room, coin operated washer/dryer. Well maintained building. In 2025, replaced sewer lines to the street under the building, $30,000 spent in new, upgraded drainage pipes. (id:24801)
Right At Home Realty
105 Hupfield Trail
Toronto, Ontario
Welcome to 105 Hupfield Tr! This Exquisite 3+2-bedroom detached residence that offers an abundance of natural light. Step inside and be captivated by the elevated 9-ft ceiling that create an airy and spacious feel throughout. The Chefs kitchen, adorned with stainless steel appliances perfect for hosting. French doors seamlessly connect the kitchen to the outdoors, allowing for indoor and outdoor entertainment. Indulged in the spa-grade and soaker bathtubs, creating a luxurious retreat. Just minutes drive to local hospital, HWY, schools, grocery stores and all other essential amenities. Ascend the oakwood staircase to the upper level and discover the loft and peaceful bedrooms. Property also entails a 2 Bdrm basement with a true chefs kitchen; perfect for positive cashflow. Located in a quiet and walker friendly neighbourhood, this home is epitome of comfort and style. Don't miss the chance to own this idyllic haven (id:24801)
Right At Home Realty
319 - 8835 Sheppard Avenue E
Toronto, Ontario
Experience comfort and convenience in this beautifully designed stacked condo townhouse located in the sought-after Rouge Valley community! This modern open-concept stacked condo townhouse combines style and the spacious layout features 9-foot ceilings on the second floor and laminate flooring in the main living areas, with cozy broadloom in the bedrooms, den and stairs for added comfort. The contemporary kitchen is outfitted with granite countertops and stainless steel appliances perfect for everyday living and entertaining. The home includes two generously sized bedrooms, a versatile den ideal for a home office, two full bathrooms, a convenient powder room, and one underground parking space. Enjoy the outdoors with not one, but two private balconies and a rooftop terrace perfect for relaxing or hosting guests. Ideally situated with TTC transit at your doorstep, quick access to Highway 401, and close proximity to Rouge Park, University of Toronto Scarborough, Centennial College, the Toronto Zoo, conservation areas, trails, and a host of other amenities. An ideal investment with a perfect blend of lifestyle and location! (Photos were taken prior to current tenants.) (id:24801)
RE/MAX Hallmark First Group Realty Ltd.
85 Danzatore Path
Oshawa, Ontario
Elegant 4-year new, 3-storey condo townhouse located in the vibrant and growing Windfields Community of North Oshawa. Spacious and bright, the open concept 2nd floor boasts a comfortable living/dining area, 9 ft smooth ceiling, walk-out to a balcony and a modern kitchen. The 3rd floor hosts 4 bedrooms offering privacy and comfort. The ground floor great room can serve as a den/office for work-from-home professionals. Conveniently located, the property is amazingly close to Costco, shopping facilities, restaurants, UOTI, Durham College & Hwy 407. A perfect opportunity for 1st time home buyer or investor. (id:24801)
Hc Realty Group Inc.
Bsmt - 41 Telford Street
Ajax, Ontario
(All Utilities included!) Spacious 2-bedroom, 1-bathroom basement apartment with ensuite laundry in a quiet, family-friendly Ajax neighbourhood! This bright and open-concept unit offers a generous living space, perfect for relaxing or working from home. Separate entrance and 1 parking spot included. Ideal for a small family or working professionals. Conveniently located near parks, schools, shopping, and transit.Available Furnished $1950/monthly (id:24801)
Royal LePage Signature Realty
418 - 118 Merchants Wharf Avenue
Toronto, Ontario
Luxury Waterfront Living at Aquabella by Tridel. This modern 2-bedroom, 2-bath suite boasts 773 Sq. Ft. of bright and highly functional living space with soaring 9-ft ceilings and expansive floor-to-ceiling windows. Inside, enjoy high-end built-in appliances, sleek neutral finishes, keyless entry, and smart suite security features, creating the perfect blend of luxury and functionality. Aquabella offers an impressive collection of amenities, including a fully equipped fitness centre with weight and yoga studios, a steam room, theatre room, and a spectacular 7th-floor rooftop party room with an outdoor infinity pool overlooking the lake. Energy-smart design and eco-centric building systems not only enrich quality of life they're great for long-term value. Located in the heart of Toronto's waterfront, you're just steps to Sugar Beach, the waterfront trail, the Distillery District, St. Lawrence Market, Loblaws, Farm Boy, and the LCBO. Everything you need is right at your doorstep. (id:24801)
Union Capital Realty
29 Junewood Crescent
Toronto, Ontario
Spectacular And Dramatic In Design And Finishes. Prestigious St. Andrew-Windfields Locale. Custom Built And Once Residence To The Famed. Nearly 9,000 Square Feet Of Exquisite Living Space, Blending Contemporary Elegance With Luxurious Comfort. Set On A Secluded Crescent With 90 Rear Lot Width. Natural Limestone Exterior, Extensive Millwork, 3 Car Heated Garage And Soaring Ceilings. Outstanding Finishes & Amenities, Including An Elevator, A Stunning White Oak Library, Sonos System And A Chefs Kitchen Complete With Top-Of-The-Line Appliances, A Servery, And A Pantry. The Lavish Primary Bedroom Is A Private Retreat With A Balcony, Bar, His-And-Hers Dressing Rooms, And A Marble 7-Piece Ensuite. Throughout The Home, Multiple Skylights And Fireplaces Add Warmth And Charm. The Walk-Up Lower Level Is Designed For Entertainment And Relaxation, With A Home Theatre, Wine Cellar, Gym, Spa, Recreation Room, And A Nanny Suite. Heated Floors On This Level, Marble Floors On The Main Level, And Luxurious Ensuites In Every Bedroom Ensure Comfort At Every Turn. Outside, The Resort-Like Backyard Oasis Includes A Pool, Hot Tub, Stone Terrace, Lush Greenery, Putting Green And A Private Cabana, Offering The Ultimate Outdoor Living. This Residence In St. Andrew-Windfields Is A Perfect Blend Of Contemporary Design And Unparalleled Luxury. (id:24801)
RE/MAX Realtron Barry Cohen Homes Inc.
407 - 50 Ordnance Street
Toronto, Ontario
Palatial 2 Bed 2 Bath Loft-Style Corner Suite at Playground Condos! A fully functional split floor plan highlighted by soaring 10.5 ft ceilings, engineered hardwood floors & floor-to-ceiling windows lining the entire northern & western wings. Light floods into the open concept living & dining space - perfect for entertaining, hosting & lounging! Enjoy indoor-outdoor living at its finest with a walk-out to the massive wraparound private terrace that reaches every single room in this suite. Marvel at unobstructed north views of the City, Garrison Common Park Green Space, the CN Tower + bonus west views to catch endless sunsets. A chef-inspired kitchen with high-end, built-in, stainless steel Blomberg appliances, smooth granite counters & stylish geometric tiled backsplash. Delight in a plethora of white oak cabinetry, drawers & open-faced shelving. Retreat to the generously-sized primary suite with floor-to-ceiling windows & double-panel closet - easily fit a work-from-home set-up with plenty of extra room for your big bed + nightstands. The 5-star resort-style 4-piece ensuite features modern porcelain floors, 2-in-1 shower/tub with glossy white subway tiled back splash & granite vanity with under-sink storage. The super functional second bedroom makes the perfect guest bedroom, home office, yoga studio or gym- with a double-panel closet & floor-to-ceiling windows, light pours into the space no matter the use. The spa-inspired 3-piece guest bath equally features porcelain floors, a glass shower stall & granite vanity with under-sink storage. Ensuite Blomberg Energy Star stackable washer & dryer. Interior designed by Studio Munge, architecturally designed by Hariri Pontarini/bKL Architecture & landscaped by Claude Cormier. Surrounded by a 4-acre park, cycling & pedestrian bridge stretching from the Lake to Stanley Park & King West. Steps to the Lake, King West, Liberty Village, Canadian National Exhibition, Billy Bishop Airport, BMO Field, Coca Cola Coliseum & more. (id:24801)
Royal LePage Signature Realty
2605 - 55 Charles Street E
Toronto, Ontario
Looking for an amazing family home in West Toronto? Look no further than 30 Snider! This perfectly maintained two bedroom home is in the friendliest of neighbourhoods and is perfect for a young couple, family, and downsizers alike. If you commute, the LRT is right outside your doorstep.Tons of shopping options near by means you don't have to go far for the necessities. Get to midtown in a breeze or be by the lake in 20 minutes! At 30 Snider, you'll never have to turn on the lights. Natural light floods the home from every angle enhancing the living space all year round. A large living space in the basement means the world is your oyster! A great space for another bedroom, playroom or a large home office. Don't miss the chance to call this place home! (id:24801)
Royal LePage Signature Connect.ca Realty
1002 - 77 Shuter Street
Toronto, Ontario
Great Location, Walking Distance To Eaton Centre, Subway, Ryerson University, St. Michael's Hospital.. Morden Condo With Wonderful Indoor Lighting And Unit Righteousness. No Frills Is Just Downstairs! No Smoking. Students Welcome. (id:24801)
Jdl Realty Inc.
907 - 68 Shuter Street
Toronto, Ontario
Modern 1+Den Condo For Lease In The Heart Of Downtown Toronto! Spacious Open-Concept Layout With 9 Ft Floor-To-Ceiling Windows, Sleek Kitchen With Built-In Appliances, And A Versatile DenIdeal As A Second Bedroom Or Home Office. Prime Location Steps To Subway, P.A.T.H., Eaton Centre, Yonge & Dundas, St. Michaels Hospital, Toronto Metropolitan University, And More.Perfect For Urban Living!(Photos were taken before tenants move in) (id:24801)
Royal LePage Signature Realty
1412 - 30 Greenfield Avenue
Toronto, Ontario
All Inclusive 1 Bedroom + Den, 1 Bathroom, One Car Parking. A Bright & Spacious Condo With West View! Great Location Steps to Yonge St. All Utilities Included! Concierge, Gym, Indoor Pool, Party Rm & Visitor Parking. No Pets No Smokers Only AAA Tenants Please. Fridge, Stove, Dishwasher, Washer, Dryer. (id:24801)
RE/MAX West Realty Inc.
7302 - 3 Concord Cityplace Way
Toronto, Ontario
Welcome to the brand-new Concord Canada House, perfectly positioned in the heart of downtown Toronto. This spacious 3-bedroom, 2-bathroom northwest-corner suite offers spectacular lake and city skyline views, filling the home with natural light and stunning scenery from sunrise to sunset.The thoughtfully designed interior showcases premium Miele appliances, sleek modern finishes, and a heated balcony, allowing you to enjoy your outdoor space year-round. The versatile open-concept layout provides the perfect balance of comfort, style, and functionality, ideal for both families and professionals seeking a refined urban lifestyle.Residents enjoy access to world-class amenities, including the exclusive 82nd-floor Sky Lounge and Sky Gym, an indoor swimming pool, an ice-skating rink, a touchless car wash, and much more.Located just steps from Torontos most iconic landmarks CN Tower, Rogers Centre, Scotiabank Arena, Union Station, the Financial District, and the waterfront this residence places premier dining, entertainment, and shopping right at your doorstep.This suite also includes a dedicated EV parking space, combining modern convenience with sustainable living.Experience the ultimate blend of luxury, location, and lifestyle in one of Torontos most prestigious addresses Concord Canada House. (id:24801)
Prompton Real Estate Services Corp.
515 - 21 Burkebrook Place
Toronto, Ontario
Luxurious Kilgour Estate Corner Suite , South East Ravine Setting , Split 2 Bedroom And 2 Full Bathroom In, Very Bright Unit With Lot Of Sun Light , Granite Counter Top In Kitchen And Bathroom , Stainless Appliances , Hardwood Floor In Living/Dining Area , Slate Tiles In Foyer And Kitchen . Large Balcony 147 Sq.Ft , 10 Ft Ceiling ,Upgraded With Stunning View . 2 PARKING Included .Level B # 316&317 PLUS A LOCKER (id:24801)
Century 21 Miller Real Estate Ltd.
3702 - 25 Telegram Mews
Toronto, Ontario
Steps from everything you love in downtown Toronto! This bright and spacious 2 bedroom plus study at Montage offers floor-to-ceiling windows with sweeping city and lake views.waterfront parks.- Resort-Style Amenities: Rooftop terrace, outdoor BBQs, indoor pool, gym, party room, 24-hrand Rogers Centre. Walk to the CN Tower, Financial District, King & Queen St. West, and- Lifestyle at Your Doorstep: Surrounded by top restaurants, cafes, shops, and entertainment.- Functional Layout: Open concept living/dining with a dedicated study area perfect for- Unbeatable Location: Direct underground access to Sobeys grocery, minutes to TTC, The Well,Steps from everything you love in downtown Toronto! This bright and spacious 2 Bedroom + Studyconcierge, and more.- Convenience Included: Parking + locker. Quick access to the Gardiner Expressway.work-from-home.A must-see home in the heart of CityPlace ideal for end-users and investors alike! (id:24801)
Right At Home Realty
406 - 188 Spadina Avenue
Toronto, Ontario
RARELY OFFERED spacious boutique condo in the heart of Kensington/Chinatown | 2 Bedrooms + 2 Full Bathrooms + Underground Parking | Very functional, spacious layout throughout with 1318 sq. ft of living space | The living room faces the outdoor patio for privacy and quiet when kicking back and relaxing | Live in the downtown core, while still maintaining security and privacy | Primary bedroom offers two closets | Large laundry room with storage space | Unit sold in "AS-IS"condition. Amenities: Concierge, Outdoor Patio, Rooftop Deck and Rec Room, Gym, Concierge, Indoor Pool and Sauna. UNDERGROUND PARKING INCLUDED! Some photos are virtually staged. (id:24801)
RE/MAX Excel Realty Ltd.
1203 - 225 Wellesley Street E
Toronto, Ontario
Welcome to this beautifully updated 2-bedroom, 2 full bathroom corner Penthouse suite offering 854 sq ft of thoughtfully designed living space. Flooded with natural light from wall-to-wall windows, this sun-drenched unit is perfect for those who work from home or simply love a bright & airy atmosphere. The spacious & modern kitchen features upgraded stainless steel appliances, a large granite breakfast bar, & opens seamlessly into the spacious living & dining areas, ideal for both everyday living & entertaining. Enjoy wide open, unobstructed south-west views of the downtown skyline. The primary bedroom comfortably fits a queen-sized bed & includes a renovated ensuite bathroom. Freshly painted from top to bottom, this move-in ready suite also includes private, ensuite laundry, an owned parking space & locker, 24-hour concierge & security, plus access to an amazing rooftop terrace. The ultimate in urban convenience, located walking distance to both Wellesley TTC & Sherbourne TTC stations, Bloor St, TMU, U of T, No Frills, FreshCo, trendy restaurants, cafes, parks & Don Valley trails. Mins drive to DVP. Very well managed building w/ great maintenance fees. This is an incredible value for a spacious 2 bedroom corner unit in an ultra convenient location. (id:24801)
Ipro Realty Ltd.
Right At Home Realty
16a Kenrae Road
Toronto, Ontario
Brand-new, -O- U - T - S - T - A - N - D - I - N - G . modern designer finishes in sought after Leaside. A rare opportunity that showcases exceptional workmanship and meticulously curated finishes, aiming to preserve the historic nature of Leaside in a modern way. The main floor features soaring ceilings, oversized windows, and a kitchen equipped with premium appliances, imported countertops, and custom cabinetry and a portable designer island. Bright and open living spaces extend seamlessly to a rear deck and private backyard perfect for leisure time. Upstairs, bedrooms include a serene primary suite with stunning wall paneling, a closet and a spa-inspired ensuite. The finished lower level features a suite with a private entrance, making it ideal for in-laws, guests, or generating additional income. An integrated garage with direct access completes this remarkable home. Situated on a quiet, family-friendly street in one of Toronto's most desirable neighbourhoods, this home is steps to top schools, shops, restaurants, and transit. All brand-new appliances: Built-in Sub-Zero Fridge, Wolf Oven, and cooktop. Wolf Microwave, Cove Dishwasher. All Electrical fixtures. --- Snow melt Driveway and Porch --- Sprinkler system (Irrigation) - Control4 system. Built-in - *** SOUNDPROOF Concrete wall insulation for extra privacy *** (id:24801)
RE/MAX Hallmark Realty Ltd.
1407 - 224 King Street W
Toronto, Ontario
World-Class Luxury Living On Theatre Row In The Heart Of The Entertainment District ! Perfectly Laid-Out 2 Bedroom Corner Unit With Amazing SW Views, With Engineered Hardwood Floors, Floor-To-Ceiling Windows, Exposed Concrete Ceilings, And High-End Finishes. Fantastic View of Roy Thomson Hall and downtown From Your Large Balcony. Outstanding Amenities Incl. 24Hr Concierge, Fitness Room, Outdoor Pool. Steps To Subway, Rogers Centre, Scotia Bank Arena, King/Queen West Shopping And Restaurants. (id:24801)
RE/MAX Hallmark Realty Ltd.
145 Homewood Avenue
Trent Hills, Ontario
Waterfront living on municipal services - best of both worlds! Beautifully maintained & upgraded 2008 Brick/Stone bungalow on the Trent River, enjoy miles & miles of lock free boating on the Trent Severn Waterway between Hastings & Peterborough and some of the most sought after fishing areas on the TSW! This thoughtfully designed property is super low maintenance allowing you more time to enjoy boating/swimming/fishing/water sports & the many amenities nearby - hop on the Trans Canada Trail or head over to Hastings Field House around the corner for a workout, tennis +++. Extra large deck overlooking the water features a built in firepit table, built in motorized awning, built in BBQ, as well as a large SwimSpa - perfect for swimming in the summer or relaxing use as a hot tub in the winter. Enjoy the sunsets or watch the game on your outdoor TV as well! Aluminum dock, armour stone at the shoreline, stone patio, trex deck surface, and stunning roadside landscaping as well with beautiful pavers, armour stone & artificial grass, exterior soffit lighting all the way around the home - no detail overlooked! Inside you'll find a spacious foyer, large kitchen with island, formal dining area, great room with vaulted ceiling with potlights - all designed to maximize water views. Spacious primary bedroom with ensuite & walk-in closet as well as a large second bedroom, 2 full baths, the convenient laundry/mud room goes through to the garage where you'll even find an EV Charger already installed! Clean insulated concrete crawl space for extra storage/utility. Forced air natural gas furnace, central air, central vac. Gorgeous home & property offering a relaxing lifestyle with all amenities right there and super easy Hwy access! (id:24801)
RE/MAX Rouge River Realty Ltd.
376 Philip Place
Hamilton, Ontario
Exceptional Infill & Development Opportunity in Ancaster Heights! Rare chance to secure a premium 120 x 117 ft. corner lot with conditional severance approval for two detached lots (approx. 55 x 110 ft. each) Located at 376 Philip Place, this tree-lined property offers frontage on both Philip Place and Massey Drive, providing outstanding design and layout flexibility. Fully serviced with water and sewer connections, the site is zoned and conditionally approved for two custom homes, making it an ideal opportunity for builders, developers, or investors. Nestled in one of Ancasters most desirable communities, the property is just minutes to Tiffany Falls, local parks, conservation trails, Highway 403, Downtown Ancaster, Dundas, and McMaster Hospital. This is a landmark opportunity to develop in one of the regions most sought-after enclaveswhether youre looking to build immediately or hold for future potential (id:24801)
Exp Realty
1 - 405 Myers Road
Cambridge, Ontario
Step into maintenance-free living with this beautifully updated 2-bedroom, 2-bath condo in Cambridge sought-after East Galt neighborhood. Offering 957 sq. ft. of bright, open living space plus an additional 104 sq. ft. on your private patio, this home is designed for both comfort and style. The spacious primary suite features an oversized closet and a private ensuite, creating the perfect retreat. Finished in spring 2023, the condo showcases modern upgrades throughout, including new flooring, sleek granite countertops, and stainless steel appliances. The kitchens breakfast bar makes a great spot for casual dining, while the open-concept living and dining area provides the ideal space to relax or entertain. Enjoy your morning coffee on the patio or take advantage of the nearby trails, parks, and outdoor activities that make East Galt such a vibrant community. The Birches is conveniently located close to downtown, shopping, dining, and everyday amenities everything you need is right at your doorstep. This is more than just a condo its a lifestyle. (id:24801)
RE/MAX Excellence Real Estate
14 Potts Road
Norfolk, Ontario
Attractive & Affordable 1.5 storey Duplex located in Simcoes popular, established southeast quadrant enjoying close proximity to Hospital, schools, churches, arenas, pools, parks, Lynn walking/biking trails, golf course, east-side shopping centers, eateries/bistros & downtown business district. This well maintained home is positioned handsomely on 62.50 x 112 (0.16ac) serviced lot includes 2 separate driveways - offering 891sf - 2 bedroom main level unit incs use of 891sf hi/dry unfinished basement level featuring multiple rooms housing laundry station, n/g furnace plus convenient walk-out to large chain link fenced side yard w/separate enclosed exterior staircase leading to 439sf - 1 bedroom upper level unit. Tastefully presented main floor unit (14B) (occupied by owner & vacant at closing) ftrs modern kitchen sporting ample cabinetry, butcher block countertops, tile backsplash, roomy dinette & patio door deck walk-out - continues to large living room, 2 sizeable bedrooms (both with closets) - completed w/updated, stylish 4 pc bath. Low maintenance flooring compliments clean move-in ready neutral décor. 2nd floor unit (14A) has been occupied by excellent long time tenant (pays $630 p/month & wishes to stay) ftrs well designed eat-in kitchen, adjacent pantry incs laundry facilities, comfortable living room, spacious primary bedroom & 4pc bath. Extras - metal roof, vinyl sided exterior, vinyl windows, 2 fridges, 2 stoves, 1 washer, 1 dryer, water softener/sediment filter, 1 owned water heater, 1 rented water heater, 100 amp hydro service, 1 hydro meter, 1 n/gas meter & 1 water meter. Ideal for 1st time Buyers wanting to get into the market - live on main floor & use upper level rental income to supplement your mortgage payments. (id:24801)
RE/MAX Escarpment Realty Inc.
9 - 116 Notch Hill Road
Kingston, Ontario
Exceptional opportunity to own spacious condo townhouse offering excellent rental potential. This property features a functional layout designed for comfortable living, with low-maintenance ownership. Ideally situated in a high-demand location, it is within close proximity to schools, shopping centers, parks, and public transit, making it highly attractive to both tenants and end users. A strong investment opportunity with consistent market appeal and a smart choice for both investors seeking steady income and buyers looking to build long-term value (id:24801)
Save Max Fortune Realty Inc.
450 Coronation Boulevard
Loyalist, Ontario
Welcome to 450 Coronation Blvd The Biggest Small Bungalow in Kingston area! Discover this beautifully maintained 2+2 bedroom, 2-bathroom bungalow set on a rare, oversized 86 x 361 ft lot a true gem brimming with potential. Whether youre a growing family, looking for multi-generational living, or an investor seeking income flexibility, this property delivers.Inside, natural light pours through large windows, showcasing the gleaming hardwood floors and creating a bright, inviting atmosphere. The open-concept living and dining areas flow seamlessly into a spacious kitchen with solid wood cabinetry, plenty of storage, and tranquil views of the quiet neighbourhood perfect for everyday living or entertaining.The fully finished lower level features a private in-law suite with a separate entrance, offering comfort for extended family or an excellent income opportunity. A double detached garage provides ample space for vehicles, hobbies, or storage.Step outside to an expansive backyard ideal for gardening, play, relaxation, or even future expansion. All this, just steps from McCullough Park, green spaces, and recreational amenities.Situated in the welcoming Amherstview community, close to schools, shopping, and the scenic waterfront, this home blends comfort, convenience, and incredible possibilities.Dont miss your chance to own this one-of-a-kind property where space, opportunity, and lifestyle come together! (id:24801)
Exp Realty
52 Royal Coachman Way
Hamilton, Ontario
Welcome to this modern 4-bedroom, 3-bathroom detached home in the heart of Stoney Creek Mountain. Built in 2021, this property offers a bright and spacious layout with a main floor office, perfect for working from home. The upgraded chef's kitchen stands out with KitchenAid appliances, custom cabinetry, and premium finishes, while the home features over $80K in structural and cosmetic upgrades, including 8ft doors, a central vacuum system, and a 3-ton A/C unit. Enjoy comfortable living in a sought-after neighbourhood close to shopping, schools, community center, walking trails, green spaces, golf, and places of worship. With ample lot space and modern design throughout, this home offers the perfect balance of style, function, and convenience. (id:24801)
Right At Home Realty


