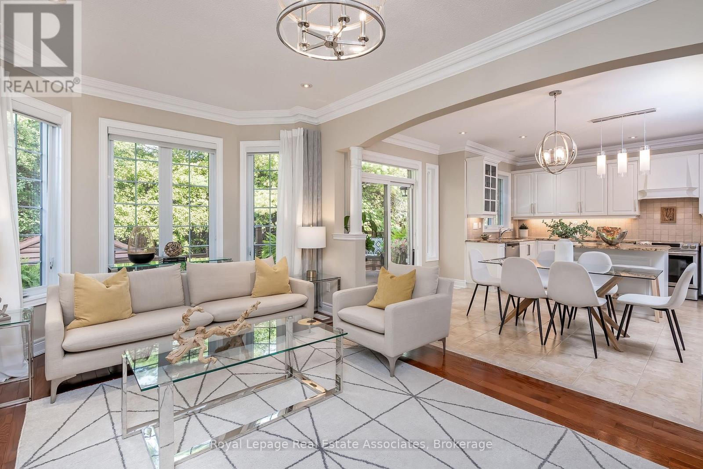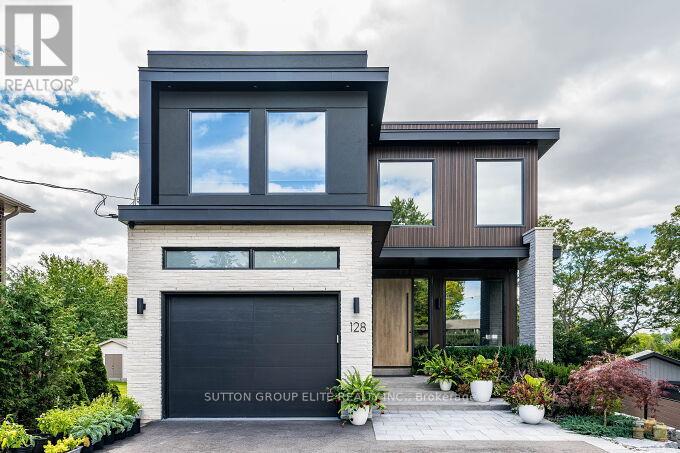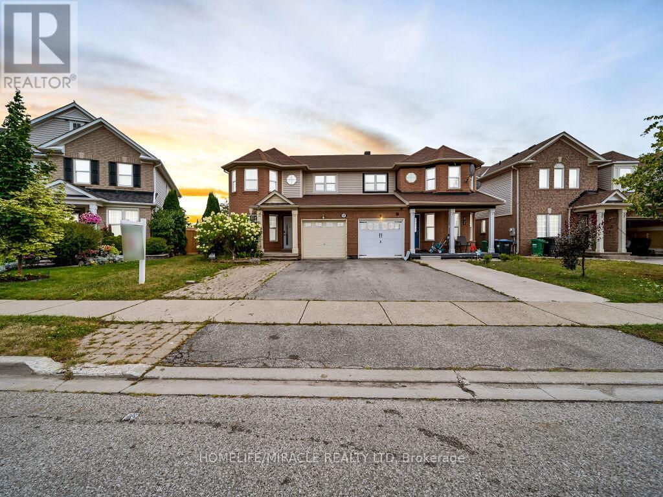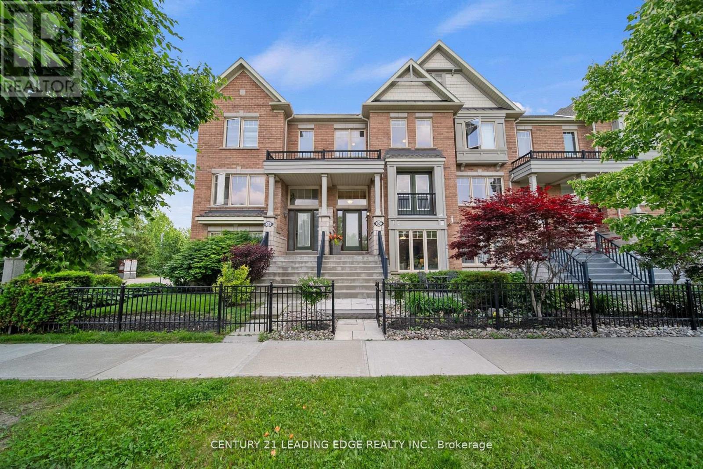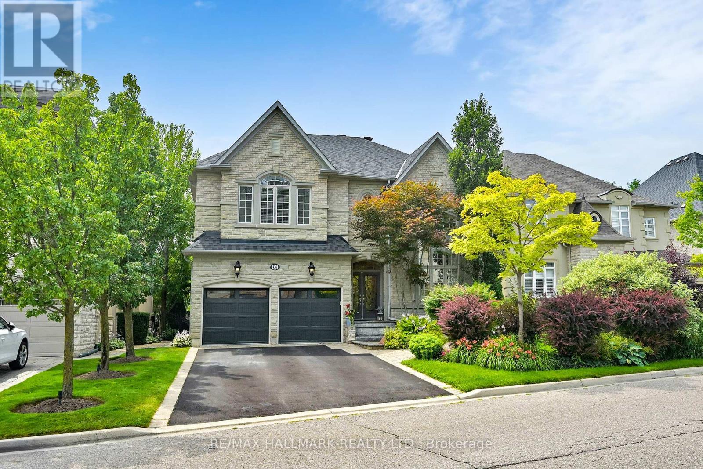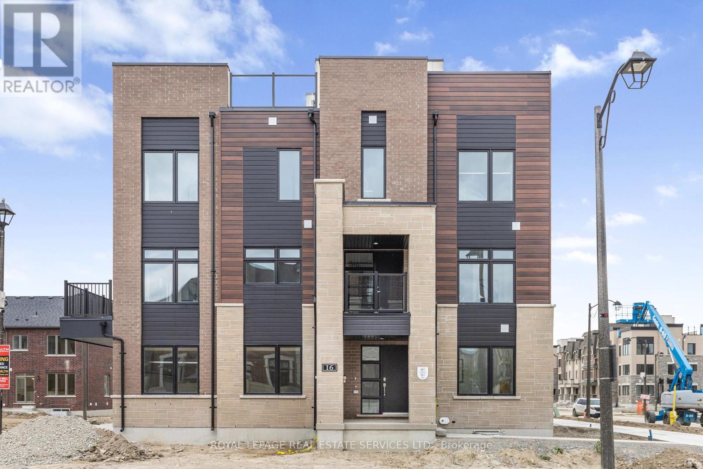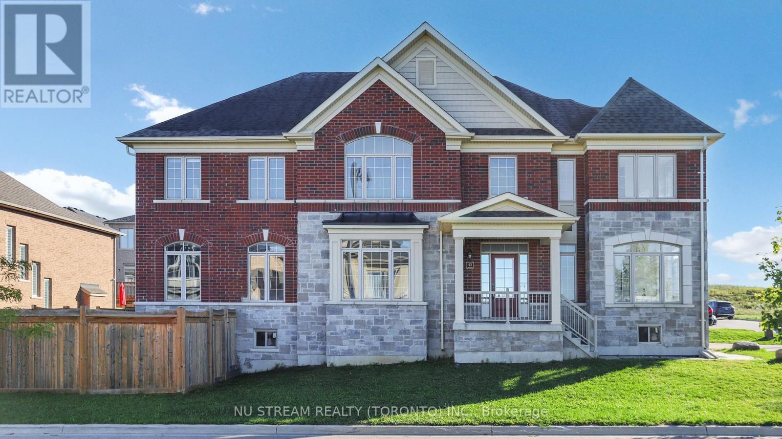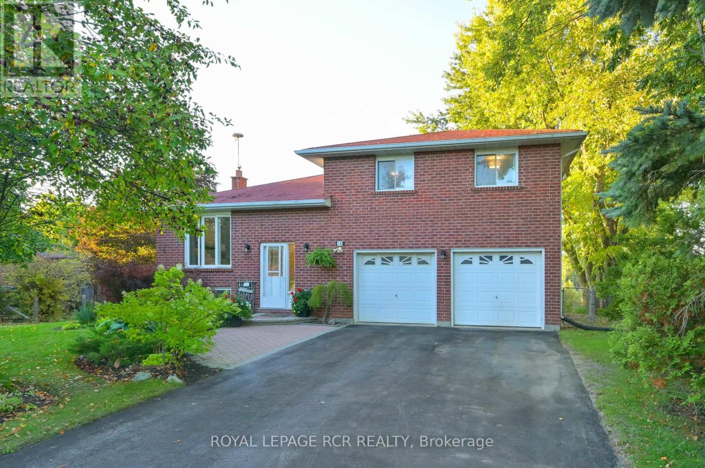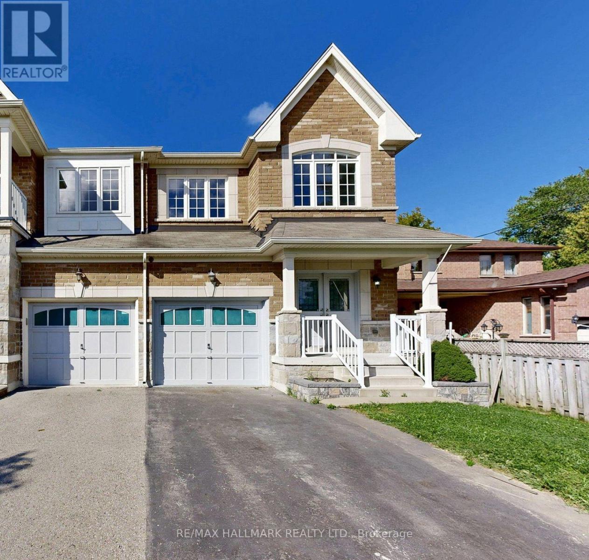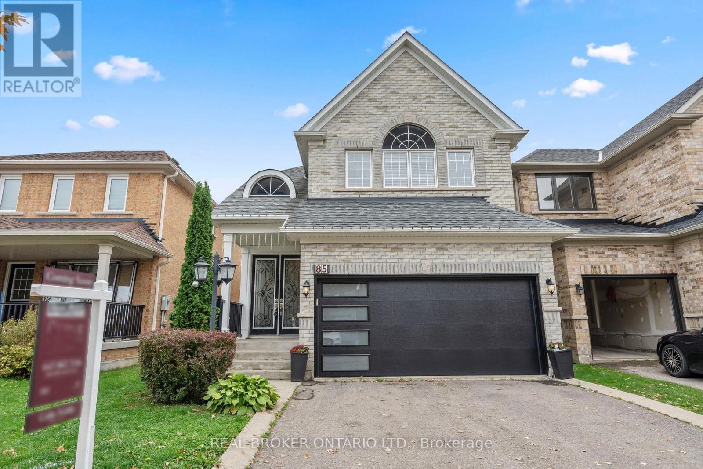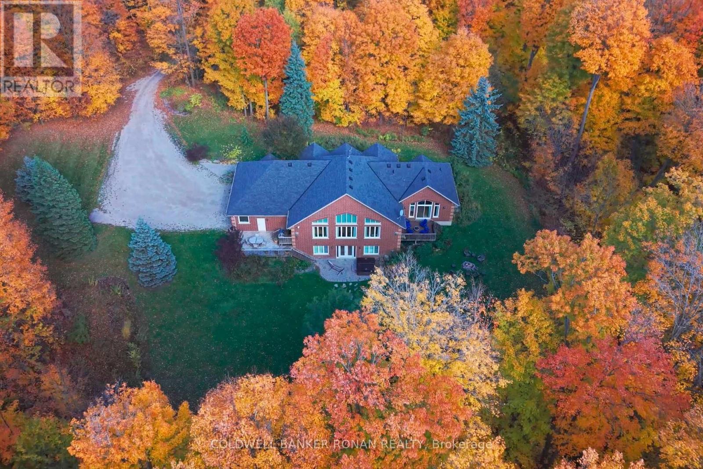2257 Adirondak Trail
Oakville, Ontario
If you saw this home before, take another look. Renewed, refreshed and backing on a wooded ravine this Luxury Oakville home offers privacy, nature & elegance in one of the most beautiful and picturesque locations in all of Westmount! This 3300 +1500 sq ft 5+1 bedroom, 5 bathroom home is spectacular from top to bottom, inside & out! The outside features alone could fill this page! Premium stucco facade, covered front porch, patterned concrete driveway, side walkway & rear patio, extensive exterior lighting, an amazing wooded backyard retreat with a 2-tiered deck & fabulous covered hot tub -all fully landscaped front & back! Step inside through custom double front doors into the beautiful open concept main floor featuring a welcoming foyer, a grandiose dining room perfect for large family gatherings, a spacious main floor den, & the gourmet Chefs kitchen with granite counters, breakfast island, stainless appliances, stone backsplash, above & under cabinet & pendant lighting. The kitchen is open to the spacious family room with ornamental gas fireplace. Both rooms have amazing ravine & yard views and receive amazing light through the bay window, patio doors & large kitchen window! The main floor also features elegant archways with columns, powder room, laundry room with garage access, hardwood floors, upgraded light fixtures, crown mouldings & pot lights. Upstairs, the second floor boasts five generously sized bedrooms, each with ensuite privileges. All 5 bathrooms have stone counters! The primary suite is a true retreat & spans the entire back of the house, featuring a magnificent bedroom, walk-in closet, a luxurious six-piece ensuite, with stunning views of the yard & woods from every window! The front guest suite features a gorgeous balcony! The finished basement features a stunning recreation/entertainment rm with a working bar and also features a 6th bedroom, an office, a stunning custom finished bathroom with walk-in shower, and tons of storage and closet space! (id:24801)
Royal LePage Real Estate Associates
128 Haines Drive
Caledon, Ontario
Custom-Built Luxury Home Completed In 2023 By Owner With All Permits Closed. Nestled In The Quiet Neighbourhood Of Bolton, This Exceptional Residence Features 4+2 Bedrooms And 5 Bathrooms With Superior Finishes Throughout. Exterior Showcases Fluted Composite Panelling, Stucco, And Brick Veneer For Long-Term Durability And Modern Appeal.The Thoughtfully Designed Layout Includes A Chef's Kitchen With Culinary-Grade Appliances, Porcelain Counters, And A Private Walkout Balcony. The Lower Level Offers A Separate Walkout Flooded With Natural Light, Creating Seamless Indoor-Outdoor Living.Boasting Two Full Kitchens-Perfect For Multi-Generational Living Or Extended Family-And Three Laundry Rooms, This Home Combines Functionality With Elegance. Spacious Principal Rooms, Heated 1.5-Car Garage, And Every Detail Considered.All City-Approved Design Drawings Available Upon Request.Your Dream Home Awaits - 10+++++ A Must See! Make Your Appointment Today!PRICE CHANGE - SELLERS ARE MOTIVATED! (id:24801)
Sutton Group Elite Realty Inc.
80 Sweetwood Circle
Brampton, Ontario
" Stunning 3 bedroom Semi-detached on Ravine Lot with No Rear Neighbors! Welcome to this beautifully maintained home backing onto a serene pond with breathtaking Views and unmatched privacy. Featuring 3 spacious Bedrooms, 3 Baths, this home boasts a designer-painted primary suite, renovated washroom, and a modern kitchen that opens to the deck, perfect for entertaining or relaxing with nature as your backdrop. Enjoy a thoughtfully managed kitchen garden, Solar panels that eliminates your electricity bills, and an EV charger installed in the garage. Located in highly desirable neighborhood, this home combines sustainability, style and Great Location Which Is Close To All Amenities Such As Shopping, Schools, Neighborhood Parks, Recreation Centers, Restaurants- - a true rare find! " (id:24801)
Homelife/miracle Realty Ltd
57 Baker Hill Boulevard
Whitchurch-Stouffville, Ontario
Stunning freehold townhouse backing onto a ravine in the heart of Stouffville! Welcome to this beautifully maintained, move-in ready freehold townhouse offering over 2,200 sq. ft. of living space. Perfectly located in one of Stouffville's most desirable neighborhoods, this home combines natural beauty, convivence, and modern comfort. Step inside to discover an open-concept layout that seamlessly connects the living, dining and kitchen areas-perfect for both everyday living and entertaining. The home features 3 generously sized bedrooms upstairs, plus a versatile lower-level space that can easily function as a 4th bedroom, home office, or media room. With 4 bathrooms, including a master ensuite with heated floors, this home offers both style and practicality for busy family life. Additional upgrades include new carpet in all high traffic areas and lower level, and fresh paint throughout. Enjoy stunning sunset views from the terrace, which backs directly onto a private ravine and trails. The terrace is also equipped with a natural gas BBQ line, perfect for year-round outdoor cooking. Out front, enjoy tranquil views of pond and park, providing a serene, picturesque setting on both sides of the home. This home is ideally located close to parks, top-rated schools, public transit, shopping, restaurants, and major highways (Hwy 48 & 404), offering convenience without compromise. Whether you're upsizing, downsizing or investing, this exceptional property offers the prefect blend of space, style, and location. Don't miss out-book your private showing today and discover all this beautiful townhouse has to offer! (id:24801)
Century 21 Leading Edge Realty Inc.
436 Paradelle Drive
Richmond Hill, Ontario
Proudly set on a beautifully landscaped lot & Perfectly situated within the highly desirable Oak Ridges / Lake Wilcox neighbourhood where youll enjoy proximity to parks,trails,golf,community centre,amenities & quick access to Hwy 404.Open-concept main floor layout featuring high ceilings,crown moulding,pot lights,art niche,family-sized principle rooms,hardwood floors & sweeping oak staircase w/iron pickets.The living room showcases an arched entry & picture window overlooking the front gardens.The formal dining room impresses w/a coffered ceiling,chandelier&medallion,crown moulding & pot lights.A Chefs dream kitchen w/modern cabinetry & lit curios,quartz countertops&backsplash,pot drawers&top-tier S/S (Wolf gas stove,Miele b/in convection oven&steamer,dishwasher&S/S fridge. A centre island w/breakfast bar,vegy sink&chandelier anchors the space,complemented by a separate servery.The breakfast area walkout leads to the deck,patio&manicured,fenced backyard. The family room features hardwood flooring,crown moulding,gas fireplace w/impressive mantle&picture windows.An office w/French door entry, 2 pc powder room & access to the garage & side yard completes this level.The upper level landing w/chandelier overlooks the foyer. Private Primary Bedroom retreat w/his & hers walk-in closets,vaulted-ceiling lounge area w/fireplace & spa-like ensuite w/jet tub and walk-in glass shower w/rainhead. 3 additional bedrooms each feature a chandelier,ample closet space & ensuite access.Convenient 2nd flr laundry rm w/quartz counter,ample cabinetry,laundry sink&frontload washer/dryer.Amazing finished basement offers recreation rm w/pot lights & 2-way fireplace,2nd kitchen w/appliances,quartz counters,centre island,w/in pantry,a sizeable gym/office area + 3-pc bath w/glass shower.This home provides sophisticated living together w/a very funtional layout. (id:24801)
RE/MAX Hallmark Realty Ltd.
16 Jessica Antonella Street
Markham, Ontario
Absolutely Breathtaking! Be the first to live in this brand new 4 bedroom, 3.5 bathroom corner lot townhome. This stunning home features a 2 car garage with 2 driveway parking spots, 3 balconies and over 20 windows filling every room with natural light. The ground floor features a bright private bedroom with a 3 piece ensuite. Perfect for guests or an older child. The main floor boasts the expansive great room with access to a covered balcony. The gourmet eat in kitchen includes an island, quartz countertops, stainless steel appliances as well as a copious amount of storage. Just off the kitchen / dining room is another balcony perfect for bbqing. Upstairs, the beautiful primary suite features a large walk-in closet and a spa-like ensuite with a stand-up shower. Two additional bedrooms and the main bathroom complete this level. The top floor of this home features a massive roof top terrace with unobstructed 360 views including a view of downtown Toronto on a clear day. Perfect for entertaining on those warm summer evenings. Located in Union Village, this home is surrounded by parks and trails, close to top rated schools and a short drive to all conveniences, Unionville GO and HWY 404 & 407. The perfect place to call home! Whats not to like?! (id:24801)
Royal LePage Real Estate Services Ltd.
43 Eastgrove Square E
East Gwillimbury, Ontario
Luxury 2 Car Garage Home Nesting In The High Demand Community Of Sharon Village! Corner Lot With A Lot Of Natual Sunlight All Day, Super Bright! This Sun Filled Stunning 4 Bedroom 4 Bathroom Home Has Large Windows All Sides Of The Property. 9 Feet Ceiling On The Main Floor. 9 Feet Raised Ceiling Basement Directly Upgraded From The Builder With Separate Entrance! Hardwood Floor Throughout. High End Kitchen With Built In Appliances And Oversized Island. Stained Oak Stairs. Tones Stylish Upgrades! Rogers Conservation Area Gorgeous Trails Nearby, Enjoyable Relaxing Life! Step To Go Train Station, Costco, Hospital, Shops, golf course, High Way 404 & All Amenities! A Must See! (id:24801)
Nu Stream Realty (Toronto) Inc.
10 Joseph Street
Adjala-Tosorontio, Ontario
Beautifully updated 3 bedroom home in the charming hamlet of Loretto. The main floor features a spacious kitchen with ample storage and counter space, a breakfast nook with walkout access to a deck ideal for entertaining and a living/dining area perfect for formal gatherings. The master bedroom boasts a 2 pc ensuite, while two guest bedrooms share an updated main bathroom. The lower level hosts a family room with above grade windows, a gas fireplace and sufficient space for a pool table, along with access to a double car garage, a laundry room and yard. The property's exterior is enhanced by landscaped perennial gardens and mature trees, complemented by a paved driveway and interlock walkway. (id:24801)
Royal LePage Rcr Realty
138 Olde Bayview Avenue
Richmond Hill, Ontario
Discover This Beautifully Upgraded Semi-Detached Home Just Steps To Lake Wilcox! Greeted by a covered front porch and double door entry into a bright main level featuring hardwood floors all throughout the house. Freshly painted and enhanced with all-new LED lighting, the home feels bright and welcoming. The kitchen is exceptionally upgraded with new sleek quartz countertops and backsplash, a new flush-mount sink and faucet, and stainless steel appliances including an LG fridge with water dispenser and chill compartment, Samsung over-the-range microwave, stove, and dishwasher. The main floor offers a versatile layout featuring a private family room or home office, a spacious living room with walkout to a fully fenced, large private backyard, and a dining area with a sun-filled window. An elegant hardwood staircase leads to the second floor, highlighted by a primary suite with walk-in closet and spa-inspired 5-piece ensuite complete with double sinks, soaking tub, and separate shower. Three additional generously sized bedrooms, a second 5-piece bathroom, and a dedicated laundry room with full-size Samsung washer and dryer, sink, and cabinetry complete the upper level. The unfinished basement with side entrance presents excellent potential for customization, including the possibility of an in-law or rental suite. Parking is convenient with a one-car garage and a long driveway that could fit up to three cars. Situated in one of Richmond Hills most desirable lakefront communities, this home is minutes to Lake Wilcox Park, Bond Lake, the Oak Ridges Community Centre, trails, schools, and offers easy access to Hwy 404/400 and public transit. A rare opportunity to own a stylish, move-in ready home in a prime location surrounded by nature and amenities! (id:24801)
RE/MAX Hallmark Realty Ltd.
85 Laurier Avenue
Richmond Hill, Ontario
Welcome to 85 Laurier Avenue in the heart of Oak Ridges a home that blends comfort, style, and family-friendly living. This nearly 2,000 sq. ft. home + fully finished basement has everything you need for todays lifestyle. Step inside to soaring ceilings and an open layout filled with natural light. The updated eat-in kitchen is ideal for family meals, while the spacious living and dining areas flow seamlessly for both entertaining and everyday living. Upstairs, you'll find three generously sized bedrooms, including a primary retreat with a brand-new spa-inspired ensuite. A second-floor loft complete with a cozy fireplace adds versatility whether you're looking for a quiet reading nook, a kids play space, or a comfortable sitting room. The fully finished basement provides even more living space, featuring a large recreation area, a fourth bedroom, and flexibility for a home office, gym, or guest suite. Outside, enjoy a south-facing, fully fenced backyard that offers sunshine all year long perfect for barbecues, family gatherings, or simply relaxing in your own private space. The location truly sets this home apart. Across the street are the East Humber Trails, offering endless opportunities for walking, biking, and exploring nature. Families will love the proximity to top-ranked schools, family-friendly parks, and recreational amenities, while the convenience of nearby shops, restaurants, and services makes daily life easy. Move-in ready and full of value, 85 Laurier is the perfect place to grow with your family in one of Richmond Hills most desirable communities. Don't miss this opportunity come and experience it for yourself. (id:24801)
Real Broker Ontario Ltd.
7501 5th Side Road
Adjala-Tosorontio, Ontario
Luxury estate bungalow set on 10 acres of complete privacy in South Adjala, blending modern convenience with the freedom of country living. Everything you need is minutes away in Tottenham and Schomberg; it's an easy commute via 400 or 50 and only 45 minutes to YYZ. The winding drive leads through the forest to a residence where luxury meets nature, complete with high-speed fibre-optic internet and natural gas. Inside, more than 5,000 sq. ft. of airy, light-filled space invites you to slow down and savour the views. Expansive floor-to-ceiling windows capture the beauty of every season, while hardwood floors, soaring cathedral ceilings, and four fireplaces create an atmosphere that is both refined and welcoming. The heart of the home is an open design with 16-foot cathedral ceilings, a custom chef's kitchen with premium built-in appliances, family and dining areas surrounded by expansive windows with walkouts to multiple decks, perfect for entertaining . The primary suite is your private haven, featuring a spa-inspired ensuite, walk-in closet, ensuite laundry, and a walkout where morning coffee comes with fresh air and tranquillity. The lower level is designed for connection and celebration, offering a family room with a wet bar, a glowing fireplace, and walkouts to a hot tub and patio for evenings under the stars. Guests or family will feel at home in spacious bedrooms, while ample storage ensures comfort and functionality. Outdoors, the property is a true sanctuary. The forest and landscaped perennial gardens burst with colour through the seasons, butterfly habitats bring life and movement, and private trails wind through mature woods. Enjoy peaceful moments in the screened gazebo, watch the birds, or breathe in the stillness. (id:24801)
Coldwell Banker Ronan Realty
10 Macrill Road
Markham, Ontario
Welcome to this fantastic home in prestigious Cachet! First time offered for sale, this pride of ownership property sits on a premium lot with triple car garage, boasting over 4,600 sq.ft. of total living space, great curb appeal, and more than $300K in upgrades and renovations over the years. Featuring bright and airy layout with separate living and dining rooms, main floor library, and a large family room with fireplace and bay window, 4 spacious bedrooms, including primary suite with two walk-in closets, second bedroom with 4pc ensuite, and a 4pc semi-ensuite shared by the third and fourth bedrooms. Completely renovated chef's kitchen showcases a large centre island, high-end appliances, custom-built cabinets with organizers, oversized patio door with a built-in screen and motorized sunshade curtains. newer energy-efficient windows, premium engineered laminate flooring on the second floor and in the dining/living rooms, 24"x24" tiles in the hallway and kitchen. two staircases to the basement. professional landscaping with interlock driveway and walkways, private backyard perfect for entertaining featuring a massive TREX 14x40 deck lined with 12 flower boxes. lush perennial gardens with Japanese maple trees. Front-lawn irrigation and lighting system, fresh paint throughout, water softener, and kitchen water filter. The finished basement offers even more living space and ample storage. Top-ranked school district (Pierre Elliott Trudeau High School, St. Augustine Catholic High School, Unionville High School), close to GO Transit, Highway 404, CF Markville Mall, grocery stores, parks, ponds, community centres, and more. Just move in and enjoy (id:24801)
Century 21 Leading Edge Realty Inc.


