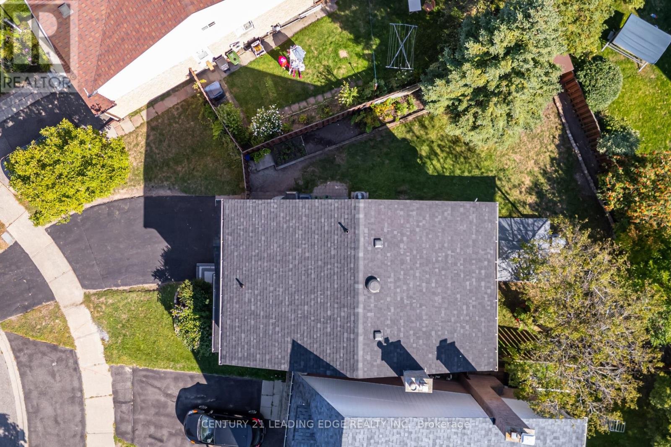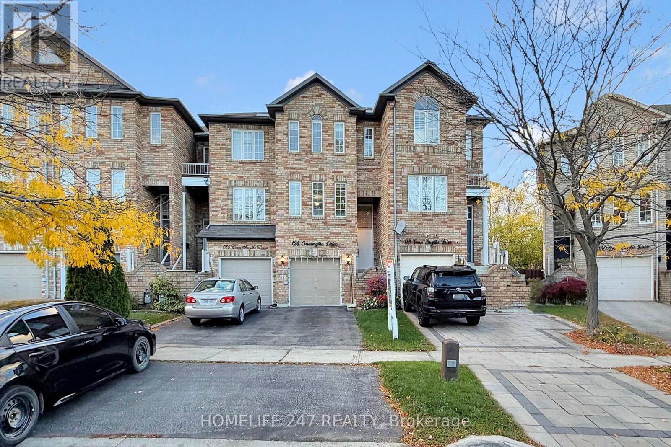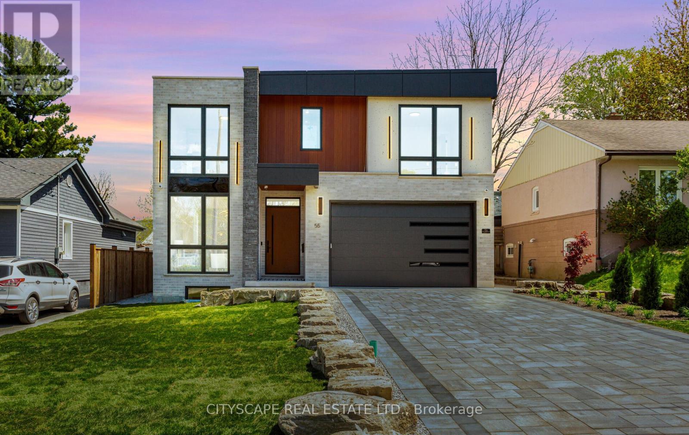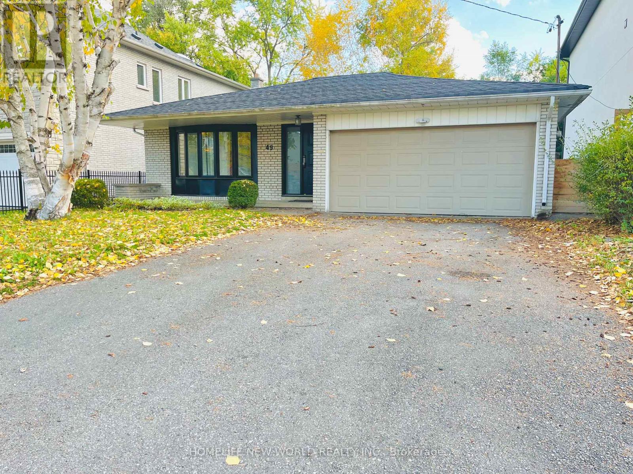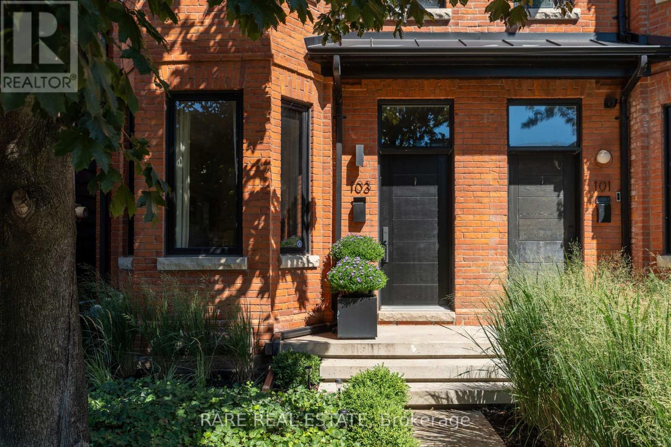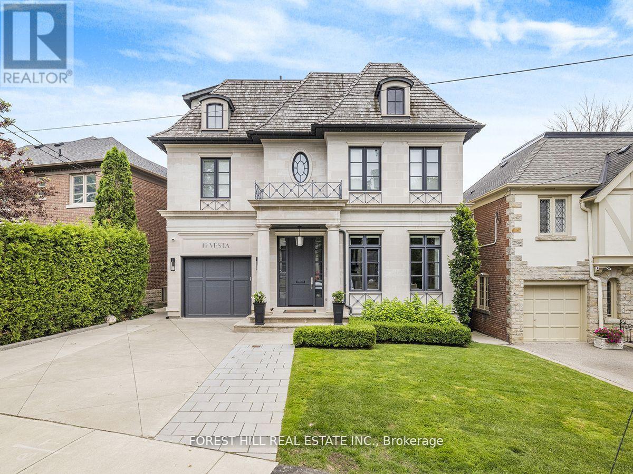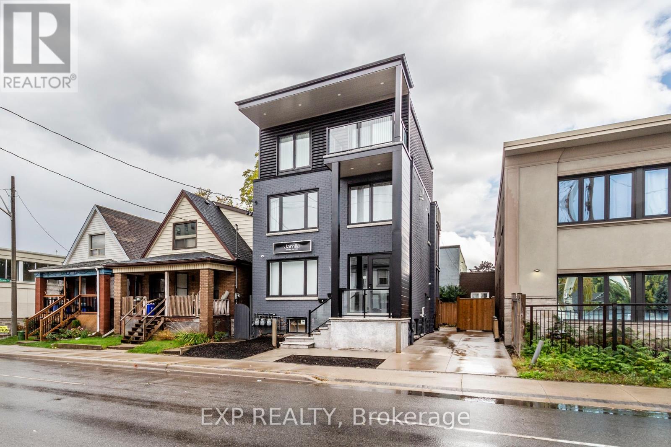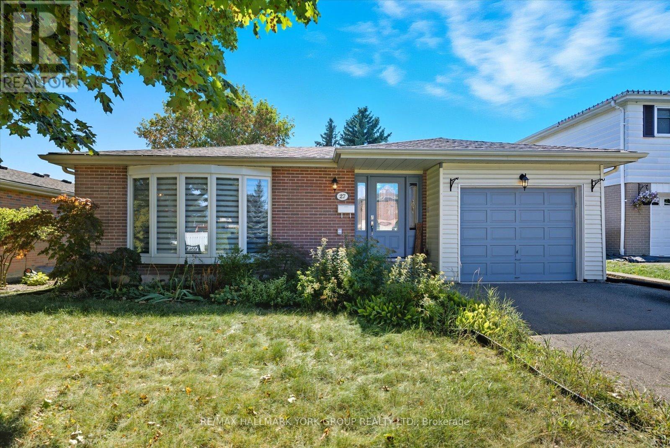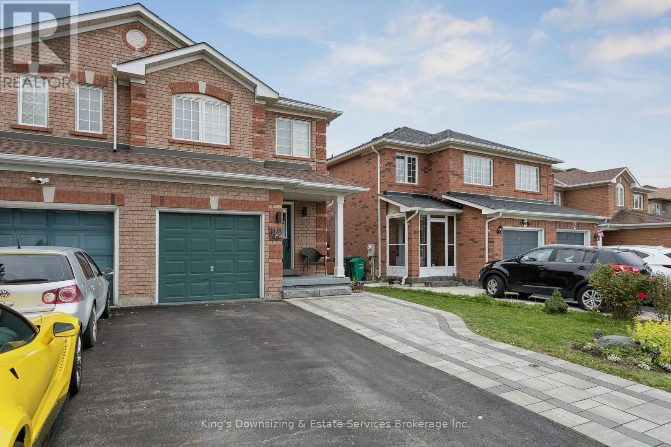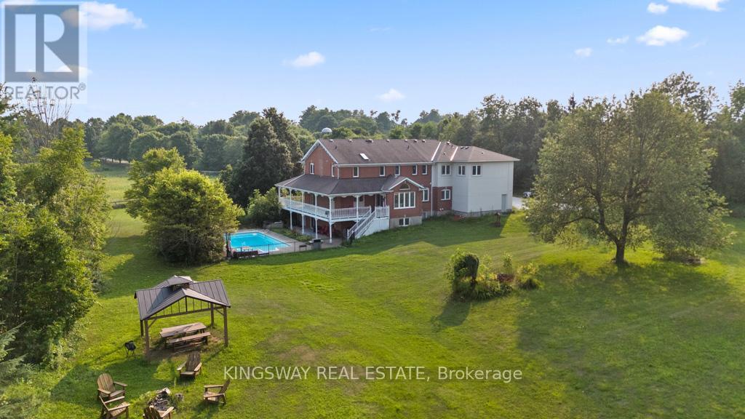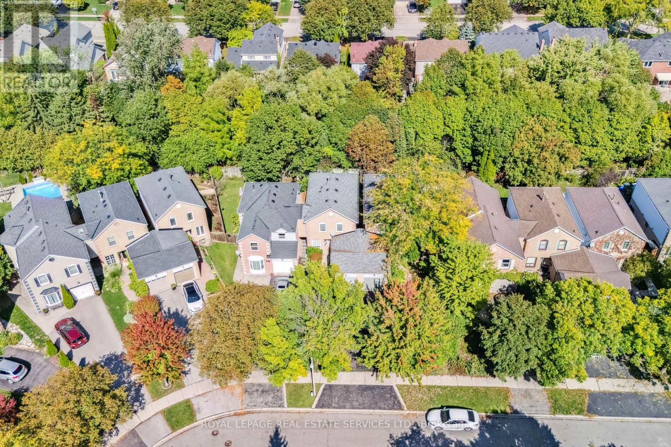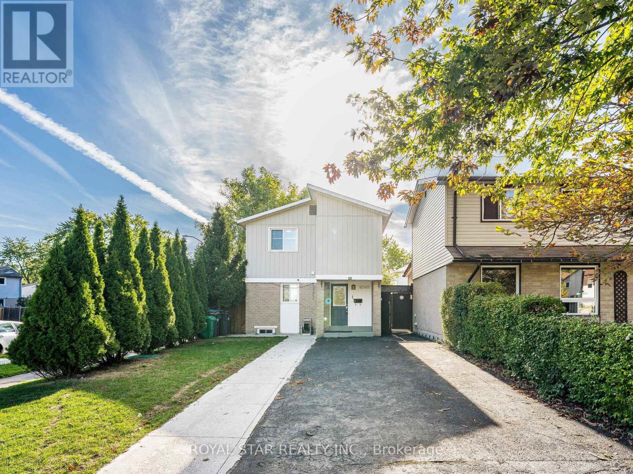6 Wheaton Grove
Toronto, Ontario
Welcome to 6 Wheaton Grove, a beautifully updated home tucked away on a quiet cul-de-sac in Scarborough. With over $50,000 in upgrades (2020), this property combines comfort, style, and functionality. The main floor features a modern open-concept design (2022) that seamlessly connects the kitchen and living roomperfect for family living and entertaining. The home is freshly painted with updated baseboards (2020) and includes elegant porcelain tile flooring throughout the kitchen, powder room, foyer, and extending into the basement bathroom and entryway. Upgrades include a new roof (2022), 100-amp electrical panel (2016), and hardwood stairs to the upper level (2019). The basement was fully updated in 2025, including new vinyl stairs, making it a true extension of the home. The fully finished basement is a standout feature, offering a brand-new 3-piece bathroom, a kitchenette with quartz counters, sink, and stainless steel fridge, a spacious fourth bedroom, and an additional room ideal as a playroom, office, or storage. With its layout and amenities, the basement also presents the potential for a mother-in-law suite. Outside, the home is beautifully landscaped from front to back, featuring a garden shed, gazebo, raspberry bush, vegetable garden, mature trees, flowers, and shrubs. Bonus features include a Ring video doorbell for added peace of mind. Located Close To The Go Station, Upcoming Eglinton Transit Expansion, Hospitals, Shopping, And Golf, This Home Offers Both Convenience And Strong Future Growth Potential. Families Will Also Appreciate The Wonderful Local Schools, Including A Nearby Middle School (Jk To Grade 8). ** This is a linked property.** (id:24801)
Century 21 Leading Edge Realty Inc.
126 Conn Smythe Drive
Toronto, Ontario
GRAB IT BEFORE IT IS GONE. A Perfect Gem For The 1st Time Home Buyers. A Gorgeous, well-maintained Freehold Town Home With a beautiful Deck (2023), Stone Patio (2023) and Fenced Backyard In PRIME Location. The same owners from the time it was built. A charming living room. A specious kitchen with backsplash and a rangehood, microwave and a finished walk-out Family room with regular monthly rental income. Newly installed owned furnace and AC (2023). Epoxy in the garage floor and stairs. Minutes to Eglinton GO Station. Every 5 minutes, TTC Bus Access. Close to Daycare, Groceries (including Walmart, Metro, and many local options), Banks, schools, and community centre. (id:24801)
Homelife 247 Realty
55 Adanac Drive
Toronto, Ontario
LUXURY CUSTOM SMART HOME! Welcome to 55 Adanac Dr located in a prestigious neighborhood whereultra modern luxury meets unmatched convenience! Step into this brand-new, never lived-indetached home, a rare gem featuring cutting-edge design and smart technology that redefineluxury living in todays era. Boasting approx 5,000 sq ft of thoughtfully designed space, thisexpansive home offers an open-concept living and dining area, along with a versatile, separatefamily room with decorative wall thats perfect for entertaining, ideal for larger families.Enjoy the convenience of six parking spots with no sidewalk. Soaring 10 ceilings &floor-to-ceiling windows flood the space with natural light & offer stunning, unobstructedviews. Chefs Dream designer kitchen cabinetry with ample storage, LED lights, sleek waterfallisland with breakfast bar, full-size hidden pantry, Built-in professional oversized appliances66 fridge/freezer, 48 gas cooktop,1,000 CFM range hood perfect for preparing aromatic dishes.Warm 3000K lighting fixtures, pot lights throughout create a cozy, inviting ambiance, whilecustom designer wood accent walls add a dramatic WOW factor. 2nd floor with 9 ceiling,enormous skylight fills the upstairs with natural light, Four spacious bedrooms with ensuitebathrooms and custom closets. Convenient 2nd floor laundry room. The true showstopper primarysuite features, private balcony to enjoy fresh air and sunlight dual custom His & Hers closets.Luxurious ensuite with heated flooring, glass standing dual showers, vanities, soaker bathtub,smart toilet seat for personalized comfort. Heated flooring in all bathrooms, garage, frontporch & entrance. A Potential fully finished legal walkout basement has 9 ceilings. An in-lawsuite with personal recreation room, wet bar, ensuite with heated flooring throughout ensuringyear-round comfort. Professionally designed landscaping by Terra Stone driveway paver withglass railing wooden deck & much more to explore! (id:24801)
Cityscape Real Estate Ltd.
Homelife/miracle Realty Ltd
Ground - 49 Mckee Avenue
Toronto, Ontario
Location! 200m to Yonge St, 100m to Mckee PS. Steps to Metro store, TTC Subway, Restaurants. McKee Public School, Earl Haig Secondary. Bright and new renovated main floor house. Separate kitchen area, An Updated Gourmet Kitchen With Quartz Countertops, And Eat-In Area Overlooking Private. Large backyard ideal for summer gatherings and celebrations. Hardwood and ceramic floors throughout. Back yard for Ground Unit Tenants exclusive using only. 1 garage parking + 2 driveway parking. Ground Unit Tenants pay 3/4 Utility Bill, as water, gas, hydro. List Agent will do Credit Check by himself. Landlord will do Lawn mow and driveway snow remove. (id:24801)
Homelife New World Realty Inc.
103 Northcote Avenue
Toronto, Ontario
Step into the vibrant heart of Toronto's most coveted neighbourhood. This isn't just a house; it's a meticulously crafted urban sanctuary in the legendary Trinity Bellwoods/West Queen West area-named one of the coolest neighbourhoods in the world by Vogue.Welcome to 103 Northcote, where century-old Victorian charm meets cutting-edge 21st-century living. Every detail has been thoughtfully designed for the discerning urban buyer who demands style, comfort, and a truly move-in-ready experience.The open-concept main floor features soaring 10-foot ceilings, an electric fireplace, and seamlessly flows into a designer kitchen. Upstairs, three bedrooms, each with a private en-suite, offer the ultimate in convenience and privacy. The third floor opens to a secluded rooftop terrace, a perfect retreat to unwind or entertain. The finished basement provides a versatile space for a home office, media room, or gym.This home was renovated down to the studs in 2019 and has been impeccably maintained and upgraded since. Additional features include a brand-new hot tub, landscaped front and back yards for a private oasis, and a secure, rebuilt detached garage (With laneway housing potential) with ample storage rare and invaluable urban amenity. Exceptionally high garage can accommodate a car lift for 2-car parking. Live steps away from the artistic and culinary pulse of the city. Stroll just a few steps to Bernhardt's, Badiali's or Cote de Beouf, explore unique trendy boutiques, and discover hidden galleries and indie patisseries. Enjoy iconic spots like The Drake and Gladstone hotels, and be minutes from the best of Ossington, Dundas West, and Queen West's world-class shops and restaurants. This is more than a home; it's an opportunity to embrace the cool, creative, and dynamic lifestyle of Toronto's most iconic neighbourhood. (id:24801)
Rare Real Estate
19 Vesta Drive
Toronto, Ontario
Welcome to Toronto's most prestigious neighbourhoods, where timeless elegance and modern sophistication come together in this architectural masterpiece by Lorne Rose Architect. Offering approximately 6,150 sq.ft. of total luxury living space, this residence has been thoughtfully designed to combine functionality, comfort, and style. Featuring 4+1 bedrooms, the home provides ample space for family living and refined entertaining. The primary bedroom retreat is a true sanctuary, showcasing custom wood paneling, an expansive dressing room, and a luxurious 5-piece spa-inspired ensuite. Indulge in marble slab finishes, heated floors, a deep soaker tub, and a walk-in glass shower designed for ultimate relaxation. Entertain and gather in the large principal rooms, each crafted with meticulous attention to detail and superior finishes. The open-concept family room and kitchen seamlessly connect to the living and dining rooms, creating a warm yet sophisticated flow ideal for both intimate evenings and large gatherings. The custom chefs kitchen is a showstopper, featuring upgraded cabinetry, stunning herringbone hardwood flooring, and an oversized quartz centre island with integrated stainless steel sink, Perrin & Rowe faucet, breakfast bar, and additional storage. Modern glass shelving framed with stainless steel accents further elevate the contemporary design. The fully finished lower level is designed for ultimate comfort and recreation, complete with heated floors, a home theatre, gym, sauna, nanny's quarters, and a spectacular recreation room anchored by a designer bar. Additional conveniences include two laundry rooms, heated marble flooring in the foyer and basement, and state-of-the-art finishes throughout. Perfectly located, this home is within walking distance to Upper Canada College, Bishop Strachan School, Forest Hill Public School, Forest Hill Collegiate, as well as boutique shops, fine dining, transit, and everything this coveted community has to offer. (id:24801)
Forest Hill Real Estate Inc.
2 - 144 Wellington Street N
Hamilton, Ontario
Welcome to this bright and modern 2-bedroom, 1-bathroom unit located in a well-maintained walk-up on the second floor. The available master bedroom comes fully furnished with a bed, dressers, and a large closet -- perfect for a comfortable and convenient living experience. You'll be sharing the unit with a single professional female, so cleanliness and responsibility are a must. The unit features in-suite laundry, a shared kitchen and bathroom, and a private rear balcony ideal for relaxing after a long day. Street parking only (no on-site parking available). Located close to downtown, public transit, and amenities -- this is a great opportunity for a respectful and tidy (FEMALE ONLY) individual looking for a well-located, move-in ready space. (id:24801)
Exp Realty
27 Bromley Crescent
Brampton, Ontario
Welcome To 27 Bromley Crescent, A Beautifully Updated 3+2 Bedroom, 2 Bathroom Home Located In Bramptons Desirable Avondale Community. This Property Has Been Renovated With Modern Finishes And Thoughtful Details Throughout. The Main Floor Features A Stunning Kitchen With White Cabinetry, Tile Flooring, Stylish Backsplash, And White Modern Appliances Accented With Brushed Gold Hardware. A Kitchen Wall Removal In 2022 Has Created An Open And Inviting Space, While Smooth Ceilings In The Living And Dining Rooms Add To The Bright, Contemporary Feel. The Kitchen Also Includes A Gas Line For A Gas Stove, Offering Both Style And Functionality. Upstairs, Large Updated Windows (2021) With Custom Zebra Blinds Bring In An Abundance Of Natural Light. The Fully Finished Basement Offers Even More Living Space, Complete With A Large Recreation Room, Cozy Gas Fireplace, Two Additional Bedrooms, And A Renovated Full Bathroom (2020), Making It Ideal For Extended Family Or Guests. Outside, Enjoy Your Private Backyard Oasis Featuring An Above Ground Pool With Many Recent Upgrades Including A New Liner And Heater (2021), Pool Pump (2022), And Refinished Pool Deck (2023). A New Kitchen Back Door And Added Access From The Yard To The Garage (2021) Provide Both Convenience And Functionality.Additional Updates Include Foyer Closets (2021), Foyer And Kitchen Tile (2022), All New Kitchen Cabinets And Appliances (2022), A Stylish Backsplash (2023), And An Owned Tankless Water Heater. Perfectly Situated Within Walking Distance To Bramalea City Centre, And Just Steps To Chinguacousy Park, Schools, Shopping, And Transit, This Home Truly Combines Modern Living With Everyday Convenience. Just Move In And Enjoy! (id:24801)
RE/MAX Hallmark York Group Realty Ltd.
42 Lake Louise Drive
Brampton, Ontario
Nestled in the heart of Brampton's highly sought-after Fletcher's Meadow community, this beautiful all-brick freshly painted semi-detached home offers 3 bedrooms and 2 bathrooms. The main floor is carpet-free, featuring laminate flooring, and the entire home is fitted with new zebra blinds, creating a modern, bright, and inviting living space. The open-concept living and dining area flows seamlessly into a spacious kitchen, and the dining area provides walk-out access to a private backyard deck, perfect for entertaining or relaxing outdoors. The fully fenced yard provides privacy and safety for children or pets.Upstairs, you'll find three generously sized bedrooms, including a primary suite with a walk-in closet. The unfinished basement is ready for your personal touch and includes a cold storage area and rough-in for a future bathroom. Additional features include convenient access to the garage from inside the home and 4-car parking (1 garage, 3 driveway spaces).This prime location is just minutes from Mount Pleasant GO Station and public transit, close to Fletcher's Meadow Secondary School, parks, and the community centre. You'll also enjoy nearby amenities including Fortinos, Starbucks, McDonald's, LCBO, banks, and a variety of shops and restaurants, with quick access to Highways 401 and 410. Combining curb appeal, modern updates, and true pride of ownership in a family-friendly neighborhood. Roof - 2015, Furnace & A/C - 2022. (id:24801)
King's Downsizing & Estate Services Brokerage Inc.
14141 Dublin Line
Halton Hills, Ontario
Welcome to 14141 Dublin Line, Where Luxury Meets Lifestyle of 6119 sq ft of total living space on 9.46 Acres of Pure Country Perfection. If you're searching for tranquility, privacy, natural beauty, and luxury wrapped into one incredible estate this is the one! Set on over 9.4 pristine acres of manicured countryside, this show stopping estate offers glorious panoramic views, rolling hills, and a sense of peace thats nearly impossible to find all just 5 minutes to the GO Train, 15 to the 401/407, and a short drive into town. It's your private retreat, perfectly connected. Fully gutted in 2023 and renovated top to bottom by 2024 with no expense spared. This home is a masterclass in design and comfort. From rich hardwood floors to porcelain tile, granite countertops, and luxury finishes throughout everything feels intentional, elevated, and built to impress. From the moment you enter, youre greeted with jaw-dropping views of the rolling landscape and an open layout thats made for hosting. The main level features a crisp white chefs kitchen, oversized living, dining, and family rooms, and a floor plan that balances elegance with everyday functionality. Upstairs? Youll find 5 spacious bedrooms, including TWO primary suites one with three walk-in closets and a spa-like 5-piece ensuite, the other overlooking the pool and hot tub with its own luxe bath. Four out of the five bedrooms have their own ensuites perfect for large families or guests. The walkout basement is bright, open, and built for entertaining. Think: movie nights, game days, slumber parties this space does it all and more. Outside, the amenities continue:Set back from a tree-lined road for maximum privacy, Fully fenced yard with plenty of space to roam, 18x36 in-ground pool + hot tub, Horse paddock, Detached shed, And views that belong on a postcard. This isn't just a home its a lifestyle upgrade!!. Whether you're raising a family, hosting unforgettable events, or just craving space and serenity. (id:24801)
Kingsway Real Estate
1233 Hedgestone Crescent
Oakville, Ontario
Welcome to this beautifully updated link home nestled on a quiet crescent in sought-after Glen Abbey, backing onto a serene and private ravine setting. This carpet-free, approx 1,400 sq. ft. home has been thoughtfully updated throughout and offers a bright, open-concept layout ideal for modern family living and entertaining. Freshly painted throughout (2025), the inviting main floor features combined living and dining areas with a large window and walkout to a private, fenced backyard surrounded by lush greenery. The beautiful stone patio (2022) is the perfect place to host summer BBQs while enjoying the peaceful privacy of the ravine backdrop. The spacious kitchen offers new stainless-steel appliances (2025), Corian counters, a stylish backsplash and a sun-filled breakfast area framed by windows. Upstairs, the generous primary bedroom features a wall-to-wall closet and an updated 3-piece ensuite with a heated towel rack. Two additional bedrooms share a bright 4-piece main bath, providing comfort and space for growing families. The finished basement (2023) extends the living space with a large recreation room-perfect for movie nights or kids' playtime, and an additional room ideal for guests, a home gym, or an office. The laundry room is equipped with storage cabinets and a new washer and dryer for added convenience. There's also ample storage in the laundry room and under the stairs, ensuring everything has its place. One of the advantages of this link home is the convenient access to the backyard through the garage or the newly designed river rock walkway. Enjoy morning walks to Monastery Bakery for a fresh treat, or explore the nearby trails, parks, top-rated schools, and Glen Abbey Golf Course. With its prime location, peaceful setting, and thoughtful updates, this is the one you've been waiting for! (id:24801)
Royal LePage Real Estate Services Ltd.
1 Gold Finch Court
Brampton, Ontario
4+1 Bedroom Detached House in Brampton's Northgate Community with a Finished Separate Entrance Basement. Features Include an Open-Concept Kitchen, an Oak Staircase, and No Carpet Flooring, Pot Lights, and 2 Full Baths Upstairs + 1 Powder Room On The Main Floor. The Basement has its Own Bedroom, Bath, Private Laundry, and Separate Entrance. Additional Washer/Dryer Upstairs. Fully Fenced Yard, Low-Maintenance Concrete Landscaping, Garden Shed, and 4-Car Parking. Walking Distance to Schools, Parks, Rec Center Plaza, and Quick Access to Hwy 410. Perfect for Families or as a Mortgage Help Investment Opportunity. (id:24801)
Royal Star Realty Inc.


