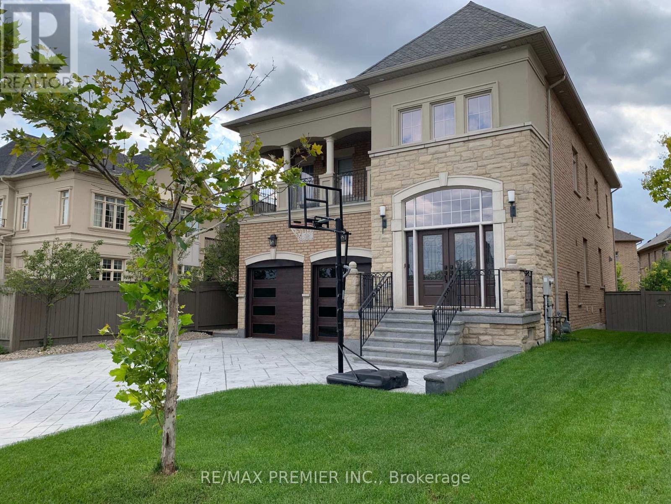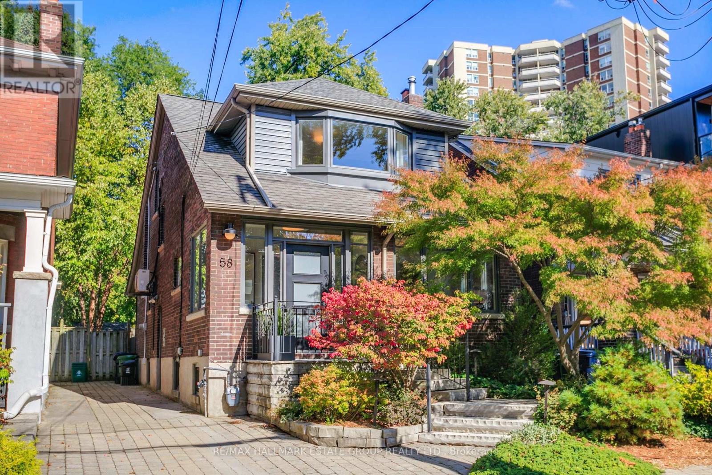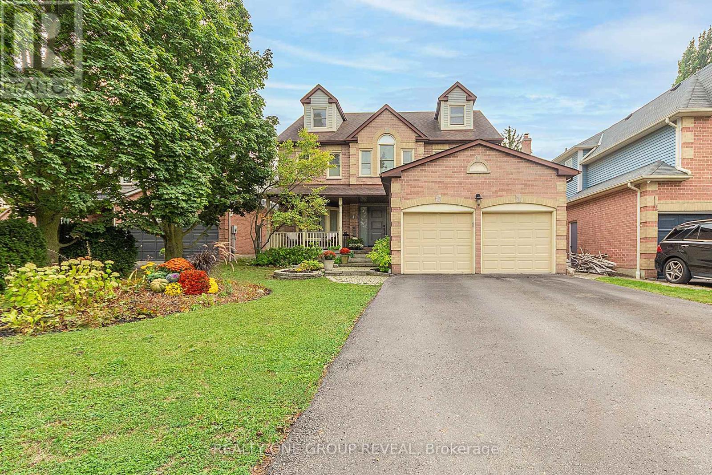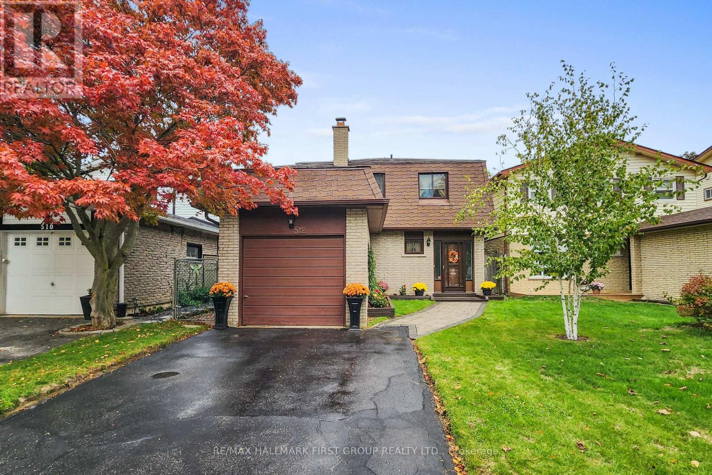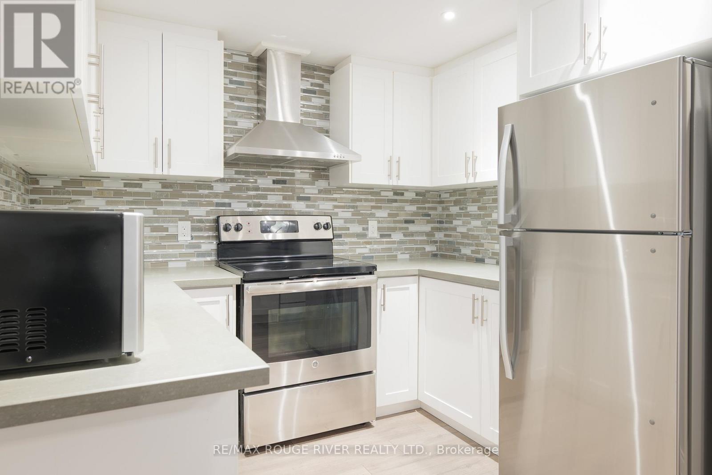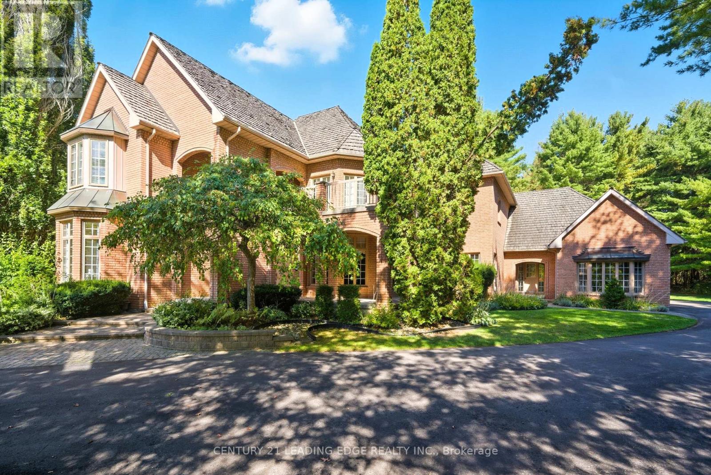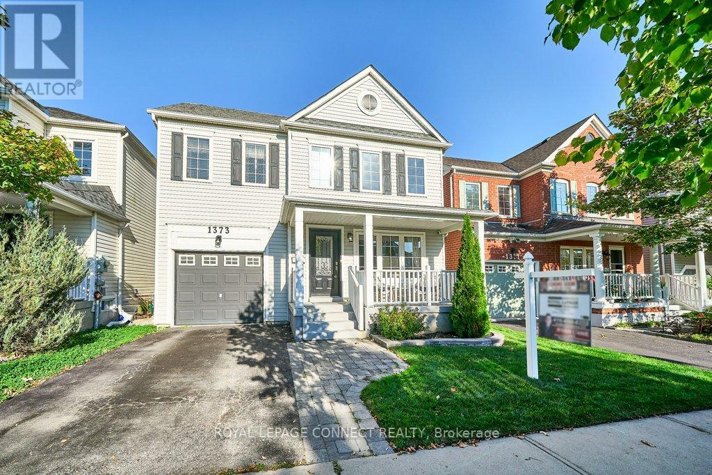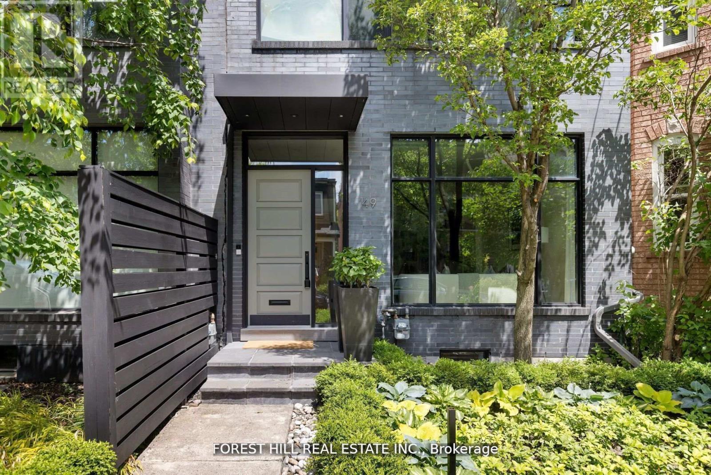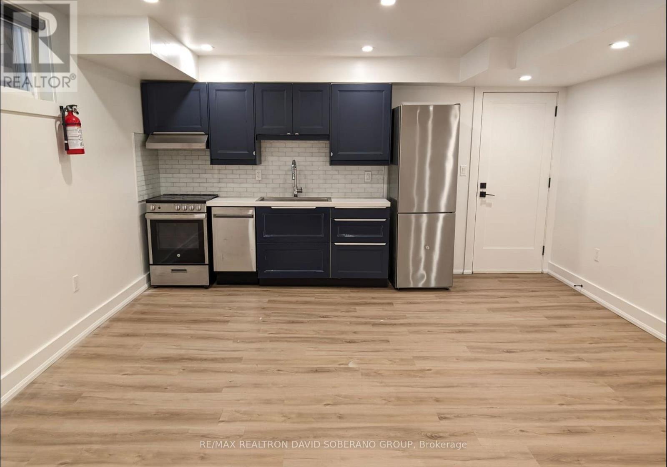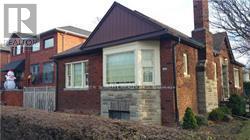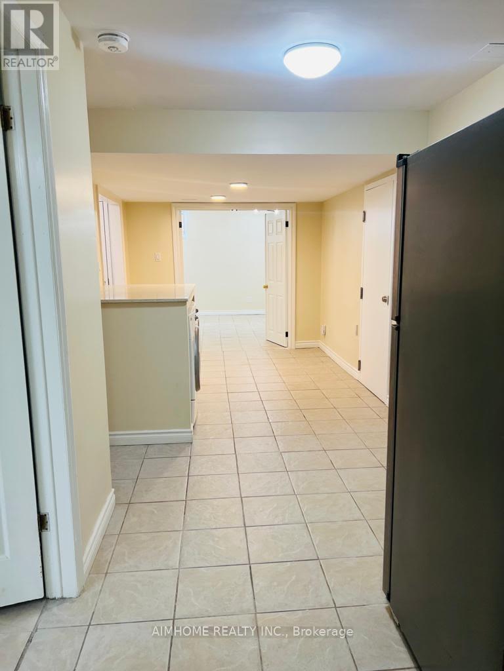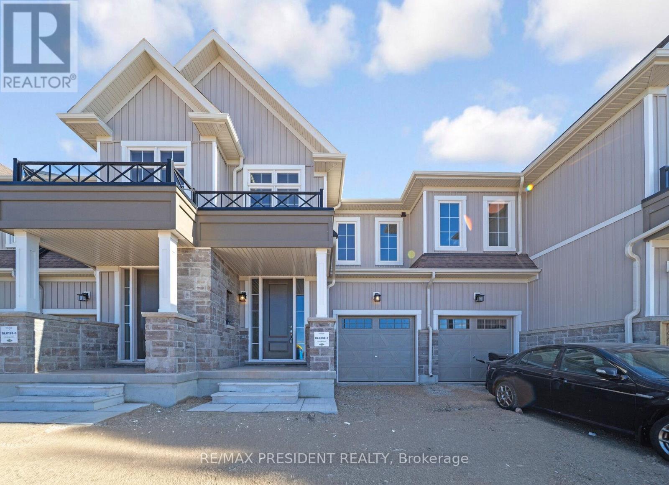76 Orleans Circle Circle
Vaughan, Ontario
Executive / Corporate Rental: Prestigious Cold Creek Estates! Builders model home fully upgraded with high end finishes and tons of upgrades approx. 4700 sqft of living space. 4+2 Bedrooms, 4+1 Bathrooms and finished basement ideal for in-law accommodation. This beautiful cul-de-sac community is surrounded by multimillion 3 car garage homes. Exceptionally Bright Living Space, B/I Speakers and Sound system. Crown Moulding & Pot lights Galore! Gorgeous Kitchen W/Extended Upper Cabinets & Crown Moulding W/Backsplash, Granite Countertops. Custom Wrought-Iron Pickets Lead Upstairs To 4 Bedrooms and Loft. Master Suite Feat. W/I Closet, Large Sitting Area & Spa-Like 5Pc Jacuzzi Tub and heated floor. Head Downstairs To Finished Basement W/Huge Rec Rm W/Above Grade Windows, 5th Bedroom & 3Pc Ensuite. Double Car Garage is equipped with two separate Level 2 EV charging outlets. Heated Foyer floor & Master Bathroom, Sprinkler System, Pot Light Timers. New AC & New Furnace. Jenn Air Custom Appliances, Stove, Fridge, Dishwasher, Microwave, Range Hood. Laundry machines, BBQ Gas Outlet in the fully fenced backyard with retreat balcony. Basement includes fully functional kitchen with all appliances included, and provision for separate laundry. Exceptional location: You will enjoy walking distance to top-rated schools, fully equipped parks, and convenient access to Canadas Wonderland, Vaughan Mills shopping, Cortellucci Vaughan Hospital, Community Centre and Restaurants. (id:24801)
RE/MAX Premier Inc.
58 Chester Hill Road
Toronto, Ontario
Welcome to this beautifully appointed Arts and Crafts 3-bedroom, 2-bathroom home nestled in a serene ravine setting in in coveted Playter Estates, within the sought-after Jackman School district. From the moment you arrive, you're greeted by exceptional curb appeal gorgeous stone steps lead to professionally landscaped front and rear gardens, complete with irrigation for effortless upkeep. Step into a wonderfully practical, covered and heated vestibule featuring built-in cabinetry and two brand-new entry doors that flood the space with natural light. Inside, the inviting living room boasts pot lights, rich quarter-sawn oak floors, and a cozy wood-burning fireplace. A bright sunroom offers the perfect spot for a home office, reading nook, or play area. The open-concept white shaker kitchen flows seamlessly into a spacious dining room with pot lights and two walk-outs to the lush backyard ideal for entertaining or everyday living. Upstairs, the king-size primary bedroom features two closets, while the additional bedrooms are equally spacious and well-appointed with ample storage. The European-inspired main bathroom renovation showcases clean lines, heated floors and towel rack and a luxurious walk-in shower. Downstairs, the recently gutted and fully waterproofed basement offers a separate entrance, sleek new bathroom, laundry room, office space, and a massive rec room ready for movie nights or family fun. Positioned perfectly on the street with dedicated green space behind, this home is a rare gem with stunning gardens and a lifestyle to match. (id:24801)
RE/MAX Hallmark Estate Group Realty Ltd.
11 Nettle's Court
Whitby, Ontario
Located on a quiet cul-de-sac in the exclusive Queens Common neighbourhood, this 4+2-bedrooms, 5-bath, 2-full kitchens detached home offers flexible space for multi-generational living, co-ownership, or families with teens or older parents. With over 3,400 sq. ft. above grade and a fully finished approx.1,500 sq. ft. basement apartment, the layout supports privacy, independence, and shared space when needed. The main level includes formal dining and living areas, a family room with fireplace, and a breakfast area off the central kitchen. Upstairs, three generously sized bedrooms are complemented by an upper sitting area and a private office. A unique third-storey loft with its own bedroom, bath, and living space adds separation for young adults, guests or work-from-home setups. The basement apartment includes 2 bedrooms, a full kitchen, living area, bath, and egress windows-ideal for aging parents, grown children, or rental potential. Outdoors, enjoy a deep 158-ft lot backing onto conservation land, offering peace and privacy. The fenced backyard includes a shed, gazebo, and garden beds. The attached double garage and private drive accommodate 6 vehicles. Upgrades include EV charger, central vacuum, 2 electrical panels, and smart home features. Nearby amenities include top-rated schools, parks, the Whitby Library, and quick access to 401/412 highways. (id:24801)
Realty One Group Reveal
512 Creekview Circle
Pickering, Ontario
Welcome to 512 Creekview Circle in Pickering's Sought-After Westshore Community! This well-maintained 4-bedroom, 3-bath family home offers incredible value in one of Pickering's most desired neighbourhoods. Ideally located near top-rated schools, shopping, the 401, and the Pickering GO Station - everything you need is just minutes away. Enjoy weekend strolls to Petticoat Creek Conservation Area, the Great Lakes Waterfront Trail, and the beach, all within walking distance. Inside, this home features over 2000 sq. ft. of finished living space including the basement. This home features a fantastic, functional layout offering both a living room and family room - a rare find in homes this size - with a cozy wood-burning fireplace. The primary bedroom includes a walk-in closet and 2-piece ensuite. The kitchen is equipped with brand new stainless steel appliances, and the fully finished basement adds plenty of extra living and storage space. Step outside to a large backyard deck, offering great privacy in the summer with lush beautiful gardens - perfect for entertaining or relaxing.Additional highlights include updated electrical, and pride of ownership throughout. Home is extremely well cared for and provides the perfect opportunity for a family to move in and make it your own. (id:24801)
RE/MAX Hallmark First Group Realty Ltd.
478 Summerpark Crescent
Pickering, Ontario
Welcome to this beautifully furnished 1-bedroom, one bath, basement apartment located in the highly sought-after Amberlea neighbourhood of Pickering. This bright and modern space offers a perfect blend of comfort and convenience - ideal for a single professional or couple looking for a stylish, move-in-ready home. Fully furnished with tasteful décor - move right in! Spacious open-concept living and dining areas, modern kitchen with full-size stainless steel appliances, centre island, and ample cabinetry. All utilities included heat, hydro, water and internet, private ensuite laundry, one parking space on the driveway. Private separate entrance via the garage. Close to parks, schools, shopping, and transit. Minutes to Highway 401, GO Transit, and Pickering Town Centre. Enjoy nearby walking trails and local amenities. (id:24801)
RE/MAX Rouge River Realty Ltd.
8 Bunhill Court
Ajax, Ontario
Welcome To 8 Bunhill Court, An Exquisite Custom-Built Estate Home Nestled On Over 1.4 Acres In Northeast Ajax, Backing Directly Onto The Prestigious Deer Creek Golf Course. This One-Of-A Kind Residence Combines Privacy, Luxury, And Breathtaking Natural Surroundings. Offering Over 6,500 Sq. Ft. Of Finished Living Space, This Home Boasts Elegant Principal Rooms, Soaring Ceilings, And An Open, Flowing Layout Ideal For Both Entertaining And Family Living. The Main-Floor Primary Suite Provides A Private Retreat With A Luxurious Ensuite, While Five Additional Bedrooms Upstairs Offer Comfort And Versatility For Family Or Guests. The All-Season Sunroom Seamlessly Blends Indoor And Outdoor Living With Panoramic Views Of The Backyard Oasis - Complete With An In-Ground Pool, Relaxing Spa, And Beautifully Landscaped Grounds Surrounded By Mature Trees. From The Grand Foyer To The Serene Outdoor Spaces, Every Detail Has Been Thoughtfully Designed For Refined Living. Quiet, Private, And Surrounded By Nature, 8 Bunhill Court Is More Than A Home - Its A Lifestyle In One Of Ajax's Most Prestigious Enclaves. (id:24801)
Century 21 Leading Edge Realty Inc.
1373 Dumont Street
Oshawa, Ontario
Welcome to 1373 Dumont Street. This updated detached home is the perfect fit for young families or first-time buyers looking for style, comfort, and convenience. With 3 bedrooms, 2 bathrooms, and a finished basement, there's space for both everyday living and entertaining. You'll love the modern touches throughout, from pot lights on dimmers to the freshly updated kitchen. Neutral tones create a bright, welcoming feel the moment you step inside. Enjoy summer evenings in your private fenced backyard with deck. The single car garage offers direct access from the house and to the backyard for added convenience. Located close to schools, parks, shopping, and quick access to the 407, this home puts everything you need within easy reach. Move in and start enjoying right away. (id:24801)
Royal LePage Connect Realty
49 Brookfield Street
Toronto, Ontario
Welcome to Brookfield House, the ultimate blend of architectural mastery and urbane sensibility in the heart of Trinity Bellwoods. A thoughtfully designed true family home built by Blue Lion Building for the firm's own architect. The emphasis on high-quality architecture and attention to detail make this home a masterwork of light, volume, and space. Anchored by a soaring 27-foot atrium that funnels natural light into the heart of the home, each graciously proportioned room functions as a canvas to showcase its future owner's personality. Entertaining is effortless in the spacious living and dining room, where oversized windows flanked by custom drapery flood the space with natural light. The bulkhead-free ceilings add to the seamless scale of the home. Wire-rubbed white oak hardwood floors contrast with the charcoal brick feature walls, creating an ambiance of warmth and sophistication. Step through to the rear half of the home into the spacious kitchen and large family room, featuring a generous run of custom white lacquer cabinetry, complimentary Caesar stone countertops, and stainless steel appliances. The backyard is an urban oasis with irrigated landscaping by BSQ Landscape Architects, connected directly to the rare 2-car garage with laneway access. The second floor overlooks the dining room and accesses the spacious primary bedroom featuring a 6-pc en-suite and a large W/I closet. Three other large bedrooms with W/I closets add to the functionality of the home. The third floor features a flex-space lounge and is surrounded by inspiring city views, while the fully finished basement adds more functional space. Brookfield House is truly a home with no compromises - the ultimate blend of form and function. **EXTRAS** See the Features & Finishes sheet for all details. Steps to Trinity Bellwoods Park and the best restaurants & shops of Ossington and Queen Street. Laneway house report available. (id:24801)
Forest Hill Real Estate Inc.
Bsmt - 822 Sheppard Avenue W
Toronto, Ontario
Experience the epitome of luxury living in Bathurst Manor with this newly renovated upscale basement apartment. Spanning 750 square feet,this one-bedroom basement apartment unit boasts exclusive comfort & a serene backdrop on a quiet residential area. Indulge in culinarypursuits with a fully equipped kitchen featuring sleek stainless steel finishes. Embrace the ease of access to Sheppard Ave W buses just stepsaway, while being mere minutes from subway stations. This refined abode caters perfectly to young professionals, those engaged in remotework, or couples seeking the utmost in convenience. Includes 1 parking space and laundry is shared. Revel in proximity to TTC, shopping centers, the 401 highway, and various places ofworship, offering a lifestyle of unparalleled accessibility. Rest assured with an included parking spot for added convenience. Immediateoccupancy awaits, with showings available Monday through Friday from 9 am to 5 pm. (id:24801)
RE/MAX Realtron David Soberano Group
389 Lawrence Avenue W
Toronto, Ontario
New floor and painting. Location! Charming Detached Bungalow In Bedford Park-Nortown Community. Front Door & Driveway On Quiet One Way Street, Large Finished Basement, Detached Garage, Separate Side Entrance And Easy Access To Public Transit. Close To Local Schools, Restaurants, Cafe's, Shops And Hwys. Bsmt Room Can Be Used As Bedroom. Hardwood Floors Under The Carpet In Living, Dining & Bdrms. (id:24801)
Master's Trust Realty Inc.
Basement - 279 Vansickle Road
St. Catharines, Ontario
Beautiful 2-bedroom basement apartment located in a highly desirable and quiet neighbourhood. Conveniently close to schools, grocery stores, shopping, and sports & entertainment centres, with St. Catharines GO Station just 5 minutes away. Lease includes all utilities (heat, hydro, and water) plus one driveway parking space. Enjoy comfortable living in a peaceful community with excellent nearby amenities and top-rated schools. Suitable for young couples or small family. (id:24801)
Royal LePage Signature Realty
167 Gear Avenue
Erin, Ontario
Welcome to the charming community of Erin, Ontario! Discover this brand-new, never-lived-in freehold townhouse perfectly situated in the Erin Glen community. Featuring 3 spacious bedrooms and 3 modern bathrooms, this beautifully designed home offers an open-concept main floor , a stylish kitchen with quartz countertops, tall custom cabinetry. The bright and airy layout is perfect for both relaxation and entertaining. Upstairs, enjoy generously sized bedrooms including a luxurious primary suite with a walk-in closet and upgraded ensuite bathroom. Additional highlights include second-floor laundry, walkout basement, and direct access from the garage. Nestled in a peaceful, family-friendly neighborhood just minutes from top-rated schools, scenic parks, local shops, and cafés, this home perfectly blends small-town charm with modern convenience-only 35 minutes to the GTA and 20 minutes to the Acton or Georgetown GO Station. Experience the ideal combination of luxury, comfort, and community in beautiful Erin, Ontario. (id:24801)
RE/MAX President Realty


