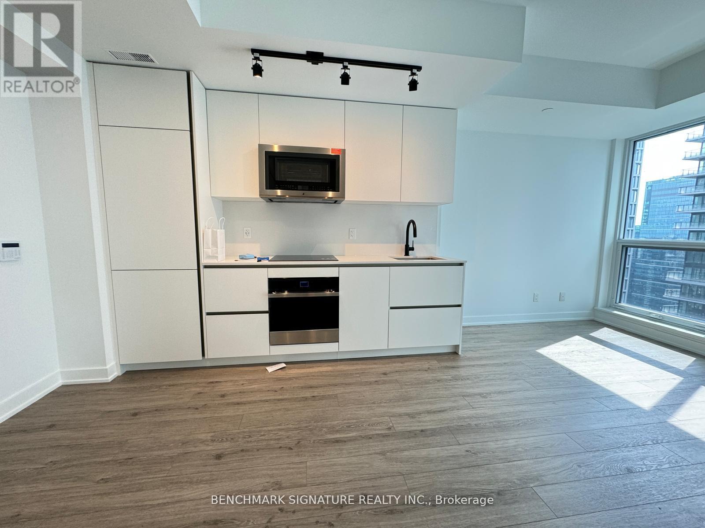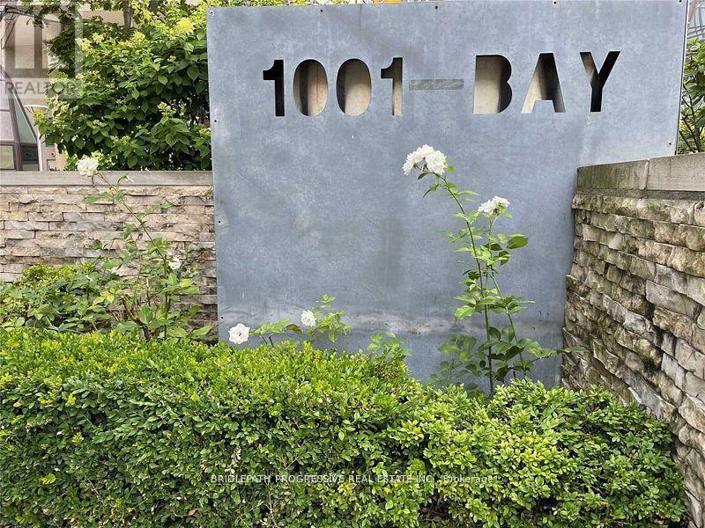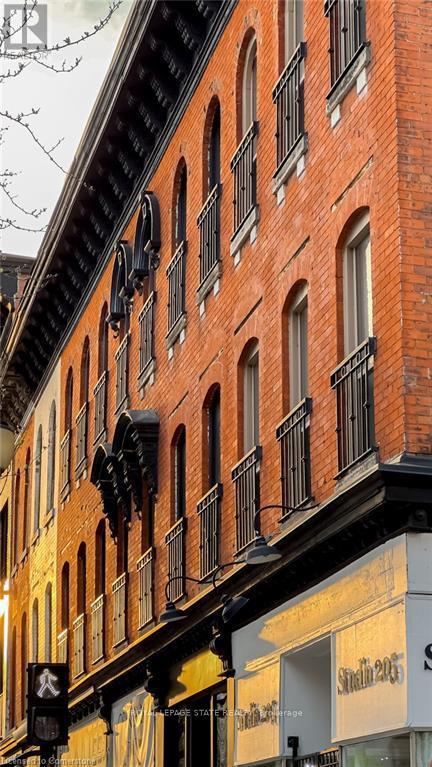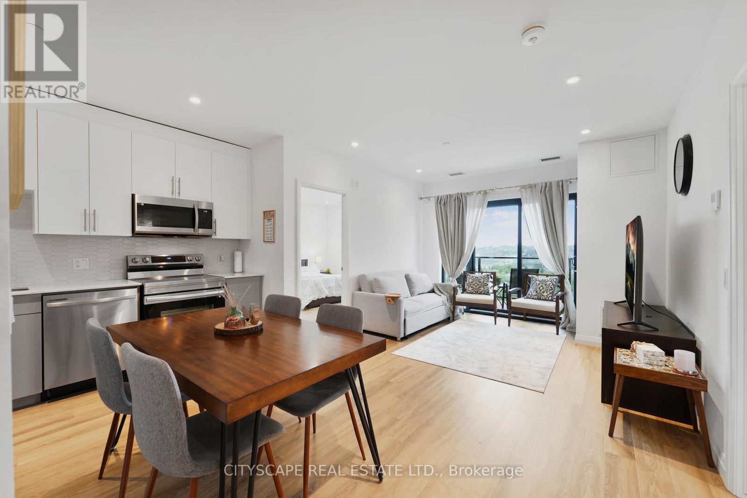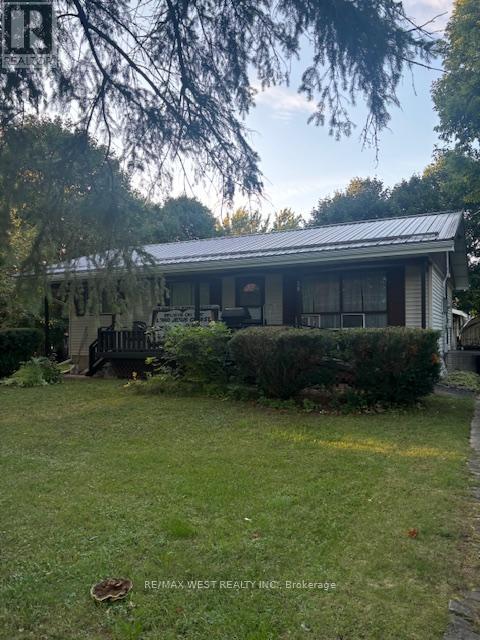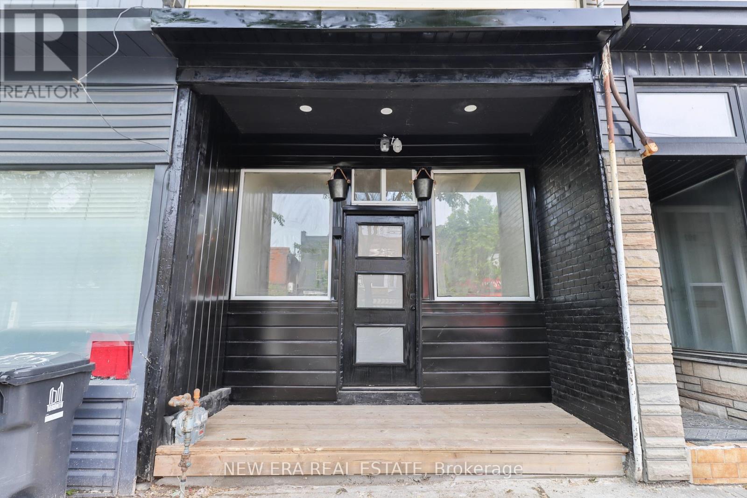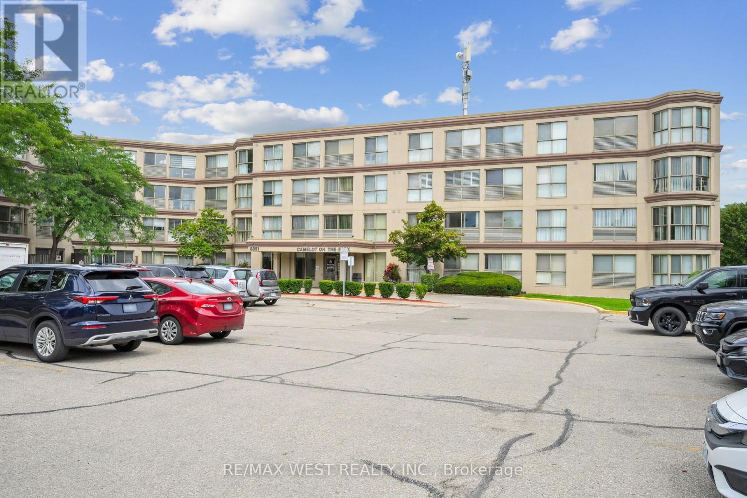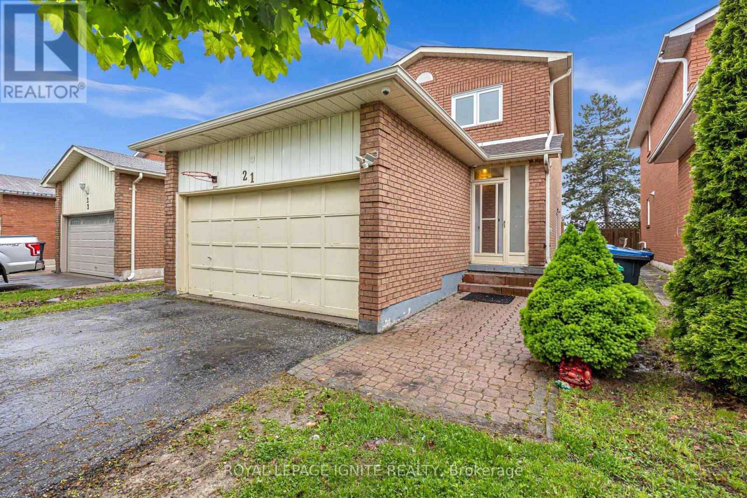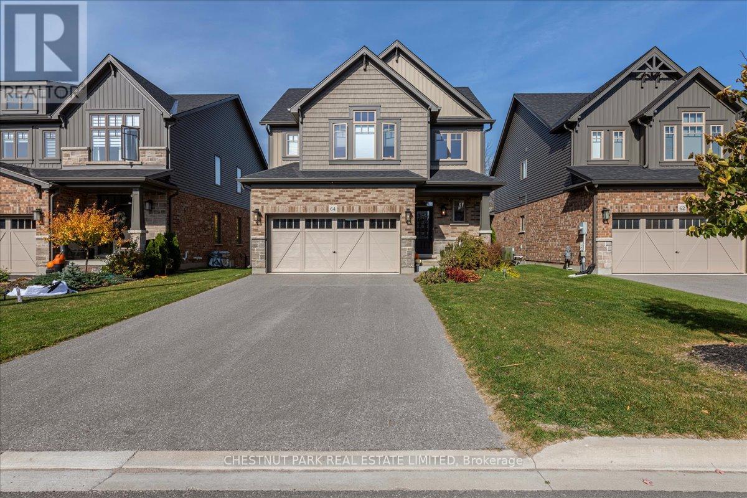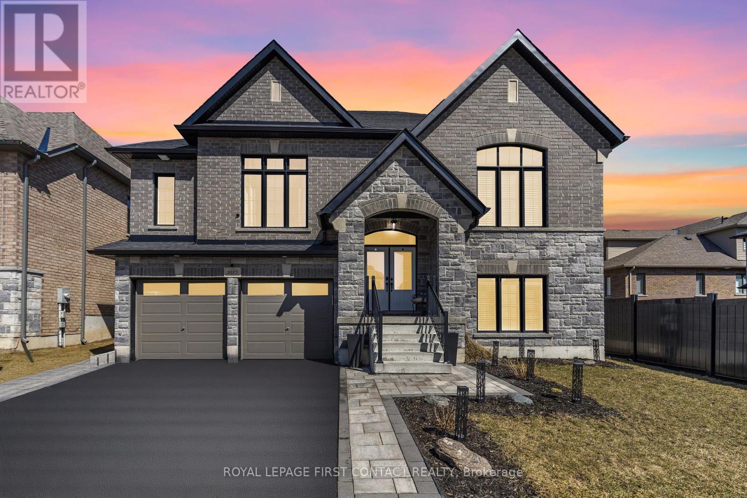2605 - 327 King Street W
Toronto, Ontario
Empire Maverick "Club" Model A Sleek, Sun-Drenched 1 Bedroom Suite With Stunning West-Facing Views In The Heart Of King West. With A Thoughtfully Designed 472 Sq. Ft. Layout, This Efficient And Stylish Unit Maximizes Every Inch Of Space. Featuring Floor-To-Ceiling Windows, Contemporary Wide-Plank Flooring, And A Streamlined Open-Concept Kitchen With Built-In Appliances And Modern Matte Black Fixtures, This Unit Offers A Perfect Blend Of Comfort And Urban Sophistication. The Bedroom Is Bright And Peaceful, Featuring A Mirrored Closet And Plenty Of Natural Light. A Spa-Inspired Bathroom With Frameless Glass Shower And Marble-Effect Tile Finishes Completes The Space. Enjoy World-Class Amenities Including A 24-Hour Concierge, State-Of-The-Art Fitness Centre, Yoga Studio, Beauty Bar, Co-Working Lounge, Private Meeting Rooms, Rooftop Terrace With BBQs, Prep Kitchen, And Private Dining Room. Residents Also Have Exclusive Access To The Maverick Social A Private Club Curating Events, Mixers, And Lifestyle Perks. (id:24801)
Benchmark Signature Realty Inc.
706 - 1001 Bay Street
Toronto, Ontario
Renovated 1 Bedroom + Den. Prime Location In The Heart Of Toronto Close To Subway, Hospitals, Financial District, Trendy Yorkville Shops And Restaurants. 5 Star Amenities With Gym, Indoor Pool & Hot Tub, Basketball, Squash, Party Room, Guest Suites, 24Hr Concierge & Visitor Parking. Overlooks Quiet Courtyard. Parking Available In The Building. Gorgeous Suite. No Smoking ,No Pet. Internet Included. Ideal For Professionals. Long Lease Welcomed. (id:24801)
Bridlepath Progressive Real Estate Inc.
203 King Street E
Hamilton, Ontario
Welcome to 203 King Street East a one-of-a-kind 3 storey + a basement gives the best of both worlds in downtown Hamilton with an exceptional blend of residential luxury and commercial versatility. The main level is designed for entrepreneurs and creatives alike, featuring a striking storefront facade which opens to soaring ceilings, oversized windows, and exposed brick walls that radiate charm and character. It's the perfect canvas for your retail vision, studio, or boutique office. Above, the real showstopper: a spectacular two-storey loft residence where Rustic Chic meets contemporary flair. The expansive living room is crowned by a soaring double-height ceiling and anchored by a dramatic two-sided fireplace shared with the elegant dining area. The stylish kitchen is both functional and fabulous maple cabinetry, granite counters, built-in stainless steel appliances, and a roll-up glass garage door that opens seamlessly to a private outdoor deck an entertainers dream. The top level is a true retreat: a spacious bedroom sanctuary with a generous walk-in closet and a spa-inspired 5-piece ensuite for the ultimate in comfort and serenity. Steps from Hamiltons best dining, culture, and convenience restaurants, nightlife, theatres, the farmers market, galleries, transit, and the GO Station this mixed-use masterpiece places you right in the pulse of the city. Unlock the perfect balance of lifestyle and livelihood. (id:24801)
Royal LePage State Realty
802 - 525 New Dundee Road
Kitchener, Ontario
Discover this spacious 2-bedroom, 2-bathroom corner unit boasting 1004 (including balcony) sq ft of beautifully designed living space with hardwood flooring throughout and soothing neutral colors. The spacious primary bedroom features an ensuite with a large walk-in shower, while the second bedroom offers a built-in wardrobe. Enjoy the luxury of laundry ensuite, a generous layout, and stunning views of the Grand River. Step outside your door to private access to the Rainbow Lake Conservation Area and experience a lifestyle immersed in nature, while still being close to shops, dining, and major highways. This home comes with an exclusive 1-year membership to the Rainbow Conservatory included for residents! The community offers fantastic amenities including a gym, yoga studio, bike room, library, and party room, ensuring theres something for everyone. The building is ideally situated near local shops, dining, recreational venues. Located just 2 minutes from Highway 401 and close to Conestoga College, this residence perfectly blends convenience and comfort. Dont miss your chance to call this stunning corner unit your new home! (id:24801)
Cityscape Real Estate Ltd.
38 John Street
Arran-Elderslie, Ontario
Unlimited opportunities! Nestled in the peaceful town of Tara On this 4 bedroom bungalow has space for everyone and a large lot with detached garage / workshop space. House is in great condition for the price. Large lot, amenities close by and only a short drive to neighbouring Owen Sound, Port Elgin or Saugeen Beach There is something for everyone. (id:24801)
RE/MAX West Realty Inc.
4233 May Avenue
Niagara Falls, Ontario
Great opportunity. Fantastic 2-storey Duplex Close to Go station. Convenient to bus terminal,restaurants, shopping, whirlpool bridge and more. Main floor unit features 2-bedroom,2- bath. Upper second floor unit features 1-bedroom with balcony full bath and kitch. Gas fireplace in family room.Basement with bath kitch and bedroom. All units have in-suit laundry. Detached double car garage. Also two driveways for ample parking. 3-hydro meters. Come and enjoy all the amenities that Niagara Falls has to offer. (id:24801)
Royal LePage State Realty
990 Dovercourt Road
Toronto, Ontario
LOCATION! LOCATION! LOCATION! This recently renovated 3-bedroom freehold townhouse offers 1,326 sq ft of living space (as per MPAC). This versatile mixed-use property offers endless potential for both residential or commercial use (as permitted). Located in a vibrant neighborhood surrounded by popular restaurants, cafes, schools, and parks. Don't miss the opportunity to own a property that blends charm, flexibility, and a prime location (id:24801)
New Era Real Estate
1618 Dogwood Trail
Mississauga, Ontario
Stunning New Custom-Built Masterpiece! Luxurious 4+1 Bedrooms, 6 Bath Home, Boasts Elegance & Design. Over 5700 SF of Luxury Living Space plus 548 SF Garage, w/ Large Double Doors, That Comfortably Fits 3 Cars!! Open Concept Design, Sun-Filled Through Stunning Oversized Custom Windows. Executive Main Floor Office Overlooking the Front Yard. Gourmet Kitchen w/ High-End Chef Inspired Jenn Air RISE Series B/I Appliances, Quartz Countertops, Huge Double Waterfall Island w/Breakfast Bar, Sep Servery & Sep Dining Room. Mudroom Entrance From Garage, Featuring Custom Cabinetry and 2nd Washer & Dryer. Gorgeous White Hickory Hardwood Floors and Floating Staircase w/ Glass Railings. Pot Lights, Designer Fixtures, & Custom Closets Throughout. Grand Master Suite w/ 7pc Ensuite and His & Hers Sep Custom Closets. Spacious Bedrooms and Spa-Like Baths. Professionally Finished Basement w/Nanny Suite, Wine Cellar, Rec Room, Sep Theatre Room, & Walk-Out to The Backyard. Outdoor Oasis w/Pristine Landscaped Yard, 187 SF Cabana w/187 SF Loggia & Bathroom Rough In. Energy-Efficient Features & Smart Home Technology Roughed In. A Dream Home That Defines Upscale Living in a Desirable Neighborhood! Mineola Offers A Perfect Blend Of Natural Beauty, Excellent Schools, And Convenient Amenities, Making It Ideal For Families And Professionals. Top Schools Like Mineola Public And Kenollie Public Foster Strong Academics, While Nearby Parks, The Credit River, And Lake Ontario Provide Outdoor Enjoyment. Residents Have Quick Access To Port Credit Villages Restaurants And Shops, Square One For Shopping, And The Port Credit GO For Commuting To Toronto. With Its Serene Streets, Luxury Homes, And Strong Community, Mineola Combines Suburban Tranquility With Urban Convenience. Don't Miss The Opportunity To Make This Exceptional Property & Neighborhood, Your New Home! (id:24801)
Royal LePage Real Estate Services Ltd.
241 - 8351 Mclaughlin Road S
Brampton, Ontario
Welcome To 241 - 8351 McLaughlin Road S. At The Wonderful "Camelot On The Park" Building. This Practical Open Concept 1+1 Bdrm, 1 Bath (4pce), 505 Sq Ft (Builder's Plans) Unit Has A Spacious Living And Dining Area, Practical Kitchen, Generous Primary Bdrm Plus Separate Solarium That Can Easily Be Converted Into A Separate Dining Space/Office/Den Or 2nd Bdrm! Located In A Well Run Bldg With Great Amenities (Indoor Pool, Party Room, Exercise Room++) Steps To All Major Amenities (Shopper's World Mall, Sheridan College, Hwys, Shops, Schools, Parks, Transit +++) This Is A Fantastic Opportunity For FTB/Downsizer/Investor Or End-User! Owned Underground Parking Spot. 1 Owned Storage Locker, Plenty Of Ensuite Storage Also. Some photos have been virtually staged. (id:24801)
RE/MAX West Realty Inc.
Main - 21 Toba Crescent
Brampton, Ontario
Welcome to this beautifully maintained home offering the main floor for rent! This spacious unit features an open-concept living and dining area, perfect for both relaxing and entertaining. The bright kitchen offers direct access to the fully fenced backyard ideal for summer BBQs or quiet evenings outdoors. Enjoy the convenience of freshly painted interiors and large windows that fill the space with natural light. Located in a quiet, family-friendly neighbourhood, this home is just minutes from Trinity Mall, the hospital, schools, public transit, and Hwy 410 making commuting a breeze. Shared driveway offers ample parking. (id:24801)
Royal LePage Ignite Realty
64 Foley Crescent
Collingwood, Ontario
Welcome to this beautiful single family detached home perfect for your family for the ski season. Located a short distance from the Town of Collingwood, Osler Ski Club and a 12 minute drive to Blue Mountain Ski Resort. This elegantly furnished rental includes three bedrooms and three bathrooms over two levels. The primary bedroom includes south facing windows, a walk in closet, and an ensuite complete with a soaker tub. The open concept family room includes an electric fireplace and generous seating for apres ski. A tiled front foyer is complete with a two piece powder room and large closet. One indoor garage parking space and two driveway spaces included. (id:24801)
Chestnut Park Real Estate Limited
3075 Orion Boulevard
Orillia, Ontario
Luxurious Bungaloft with In-Law Suite and over $250,000 in High-End Upgrades!! Experience the perfect blend of luxury, comfort, and functionality, designed for modern living and ideal for multi-generational families or avid entertainers. Fully finished from top to bottom with 5 bedrooms, & 7 bathrooms, with 4 ensuites, including three fully equipped kitchens with sleek quartz countertops, three dedicated laundry rooms, and 3 1/4-inch hardwood floors throughout with no carpet anywhere. Custom tilework adds a refined touch to every space, creating a seamless aesthetic throughout the home. The main floor features an open concept kitchen with island, quartz counters & backsplash, built-in stainless steel appliances, coffee/bar nook, separate dining room & spacious family room with pot lights & gas fireplace!! Private primary bedroom with walkout to backyard, sumptuous 5-piece ensuite & walk-in closet. The basement features soaring 10-foot ceilings & separate 2 bedroom & 2 bathroom in-law suite offers privacy and flexibility, with its own kitchen and laundry setup, making it ideal for extended family, guests, or rental opportunities, also water softener and ruff in central vac. Car lovers and hobbyists will appreciate the heated garage (2 car + tandem), Fully insulated garage, complete with furnace, thermostat, and two-piece washroom. Step outside to your serene retreat: a private deck with gas BBQ hookup, custom shed and fully fenced lot backing onto a tranquil wooded area. Additional upgrades including: Coffered ceilings in Dining room & Primary ensuite, 7 1/4" baseboards throughout, upgraded exterior window trim in black, double hardwood staircase with wrought iron railings, upgraded light fixtures, the list goes on...Every detail of this stunning home has been thoughtfully crafted for an unmatched living experience. Don't miss this rare opportunity!! Shows 10+ (id:24801)
Royal LePage First Contact Realty


