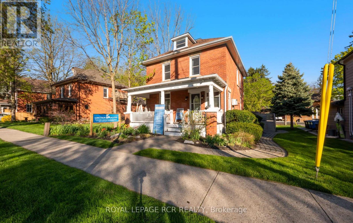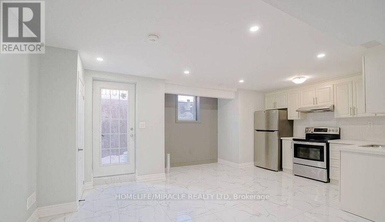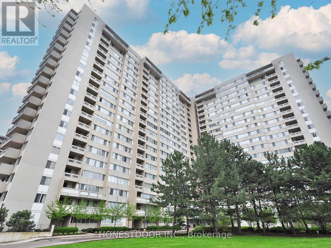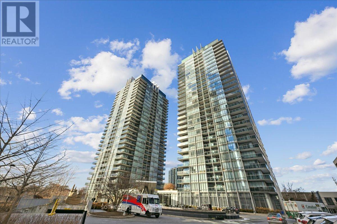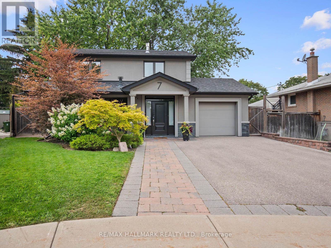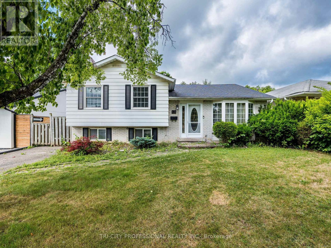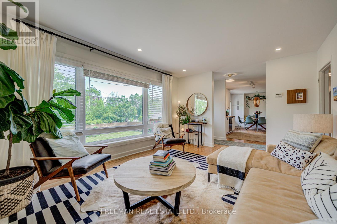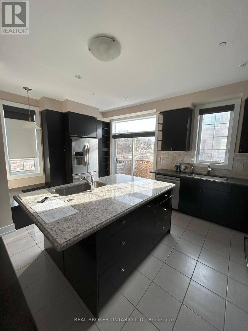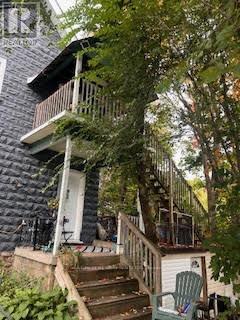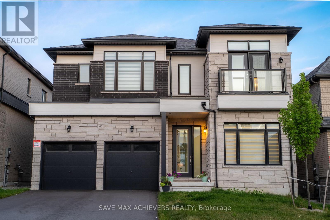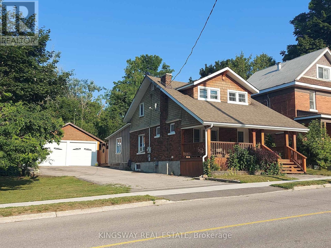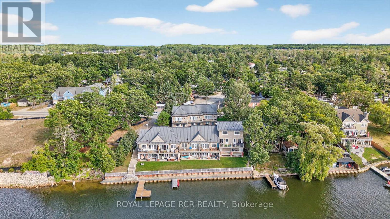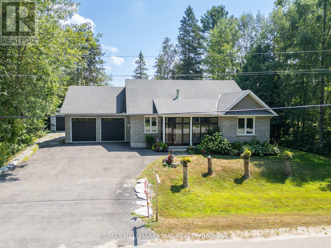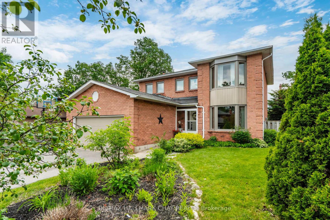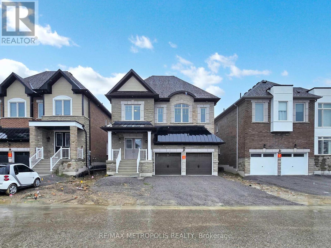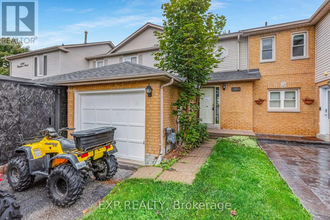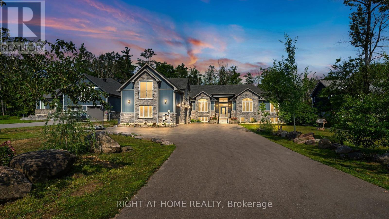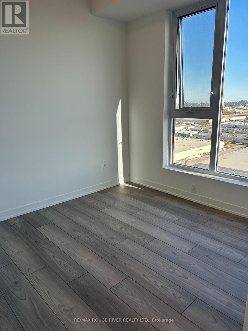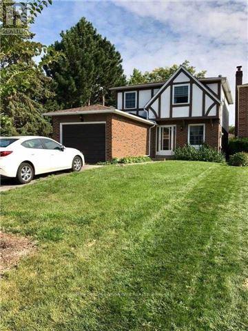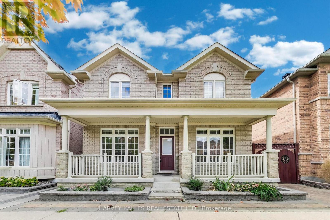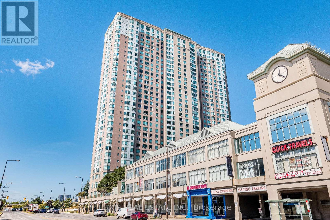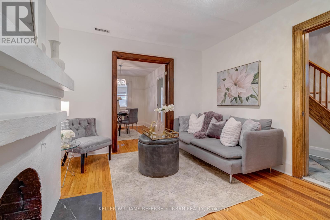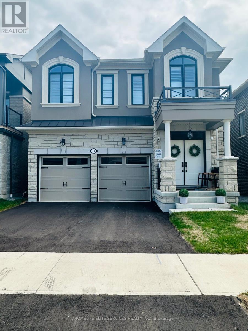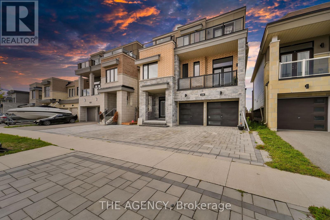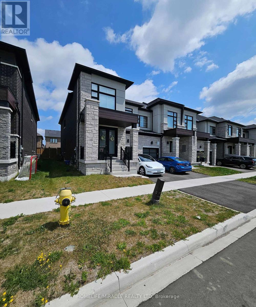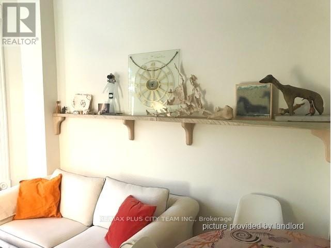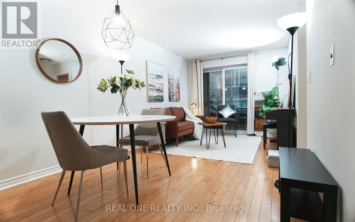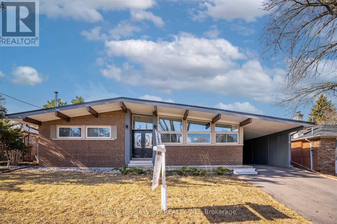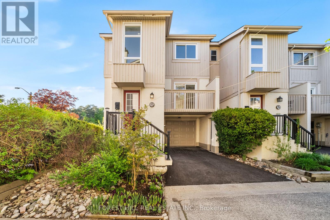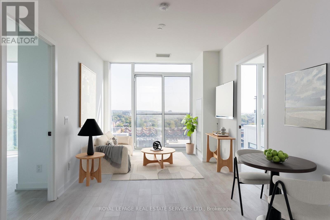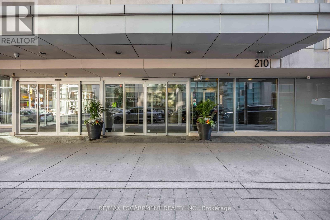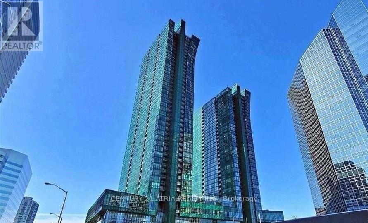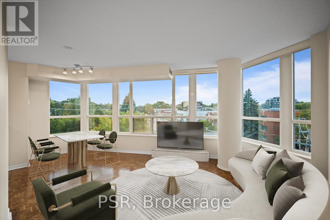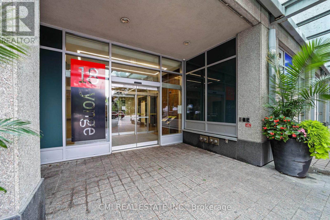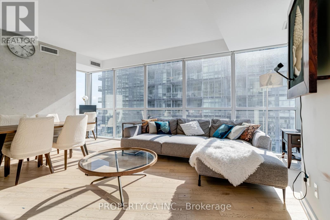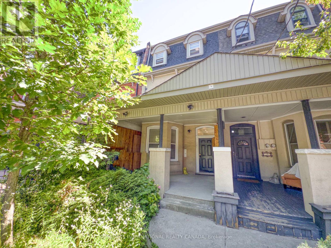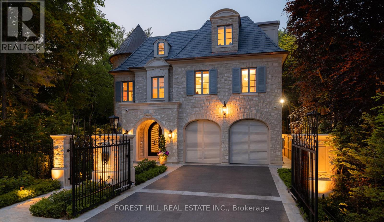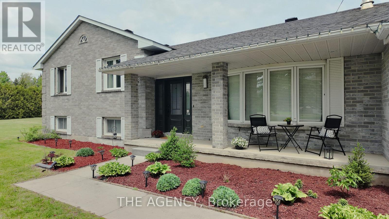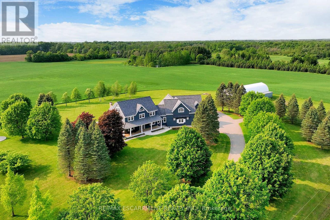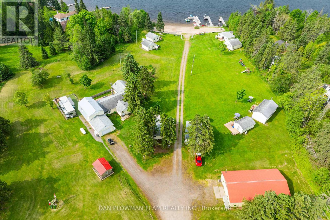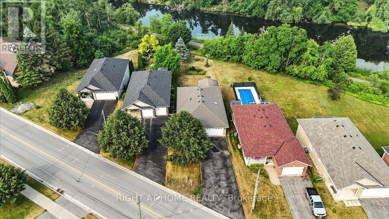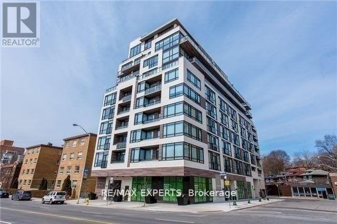Upper Level - 69 King Street W
Caledon, Ontario
Charming Historic Upper-Level Apartment For Lease in Downtown Bolton! Step into the character and warmth of a beautifully preserved 1912 building, located just a short stroll from the heart of downtown Boltons shops, cafés, and community amenities. This upper-level apartment offers a rare opportunity to live in a piece of local history while enjoying the convenience of modern upgrades.The space features bright and inviting interior with large windows that fill the space with natural light. The buildings heritage details, from original trim to the solid craftsmanship, offer an atmosphere rich with vintage charm.Enjoy the ease of being walking distance to Boltons vibrant core, yet tucked away in a setting that offers privacy and timeless appeal. Perfect for Couples or Single Professionals. 2 car parking (tandem) access to property is through lower level entrance. (id:24801)
Royal LePage Rcr Realty
53 Emerald Coast Trail
Brampton, Ontario
Experience modern living in this beautifully finished, legal basement apartment located in one of Brampton's most desirable neighborhoods. Open-concept living and dining area. Modern kitchen with granite countertops & matching backsplash. Stainless steel appliances. 2 generously sized bedrooms, each with ample closet space. Elegant finishes throughout. Close to public transit, shopping centers, and the local library. Peaceful and family-friendly area. Tenant is responsible for 35% of utilities. No pets or smokers please. (id:24801)
Homelife/miracle Realty Ltd
808 - 3590 Kaneff Crescent
Mississauga, Ontario
LOVELY 2+1 Bedroom Condo in Prime Mississauga Location, offering over 1200sq ft CONDO in one of Mississauga's most desirable buildings just steps from Square One Mall. ALL inclusive condo fees covering heat, hydro, water, A/C, common elements, parking, and building insurance. 24/7security & concierge for peace of mind. Fully equipped men's and Women's Gym, Indoor pool and sauna, Party room, Billiards, Pin pong Room, Party Room, Bike Room, Children's Lounge, Workshop and many more. Ample visitor parking, Prime Location: Walk to Square One Mall, top restaurants, shopping, and entertainment, Close to high-ranking schools, parks, and community centers, Quick access to Hwy 403, 401, QEW, public transit, and the upcoming Room Fully Equipped Men's & Women's Gyms, Children's Playroom Dedicated Workshop Room. Why You will Love It? Spacious, Versatile Layout with Room to Grow? Move-In Ready All-Inclusive Maintenance for Worry-Free Living? Family-Friendly Community with Excellent Amenities (id:24801)
Honestdoor Inc.
915 - 90 Park Lawn Road
Toronto, Ontario
Discover upscale waterfront living at South Beach Condos and Lofts, a sought-after community in Humber Bay Shores that seamlessly blends lakeside tranquility with urban convenience. This 1-bedroom + den suite features a modern kitchen with sleek stone countertops, premium appliances, and warm-toned cabinetry. 9-foot ceilings and floor-to-ceiling windows create a bright, open atmosphere, while the private balcony offers breathtaking unobstructed views. The primary bedroom includes a spacious walk-in closet with built-in organizers. Enjoy world-class amenities spanning over 30,000 square feet including indoor & outdoor pools, hot tubs, a state-of-the-art fitness center, basketball and squash courts, steam rooms, saunas, a yoga studio, an 18-seat theater, a games room, and an in-house spa. The lavish 5- star lobby, 24-hour concierge, and ample visitor parking enhance the luxury experience. Conveniently located near restaurants, cafes, shopping, highways, transit, parks, and trails, with easy access to the future Park Lawn GO Station. This unit is an exceptional opportunity for first-time buyers, professionals, or downsizers looking for a modern, low-maintenance home in one of Toronto's most desirable waterfront communities. Parking & locker included! (id:24801)
Sotheby's International Realty Canada
7 Haregate Court
Toronto, Ontario
Welcome to 7 Haregate Court, an elegant and beautifully renovated home nestled in the prestigious Richview Park neighbourhood. Set on a quiet, family-friendly court, this property opens up to an expansive pie-shaped lot that delivers one of the most stunning backyards youll find in the area a true outdoor oasis designed for both relaxation and entertaining.Step inside to a bright and inviting open-concept main floor, where large principal rooms are bathed in natural light from a beautiful bay window. The living and dining spaces flow seamlessly into the chef-inspired kitchen, complete with high-end stainless-steel appliances, an oversized centre island with breakfast seating, sleek stone countertops, and ample workspace. Whether hosting dinner parties or enjoying casual family meals, this space is both stylish and functional.Upstairs, youll find three generously sized bedrooms, each with ample closet space. The primary suite features wall-to-wall built-ins, a cozy gas fireplace, and a spacious walk-in closet. The other bedrooms are equally inviting, with custom details like wainscoting and built-in storage. The fully finished lower level offers a comfortable family room with a built-in media unit, a gorgeous 3-piece bathroom, and a well-appointed laundry area.The crown jewel of this home is the exceptional backyard. The lots unique shape widens dramatically at the rear, creating a sprawling outdoor retreat. Here, youll find a large, covered portico with skylights, an oversized granite-topped island, professional landscaping, and custom angled lighting that creates an enchanting evening ambiance. Whether hosting summer barbecues, relaxing with a book, or gathering with friends around the outdoor kitchen, this backyard is a rare and remarkable find.Located close to highways, top schools, shops, parks, and the airport, this home offers a perfect blend of elegance, comfort, and convenience inside and out. (id:24801)
RE/MAX Hallmark Realty Ltd.
172 Mountainview Road S
Halton Hills, Ontario
Located in The Heart of Georgetown, Spacious Full of Natural Light 3+2 Bedrooms Detached Home. Brand New Kitchen with Quartz Countertop. Bright Open Concept. Premium Size Storage Area Under Main Level, Above Grade Windows, W/O Deck, New Shingles (2020), A Nicely Finished Lower Level Offers a Spacious 2 Bedrooms/Office. Great Location! Close to Everything Georgetown has to Offer. Walking Distance to Shopping, Schools, and Parks, The Fabulous Backyard Deck has Lots of Space to Enjoy. 2 Full Washrooms. (id:24801)
Tri-City Professional Realty Inc.
26 Edgeware Drive
Toronto, Ontario
Stunning spacious rare 3+2 bedroom extensively renovated raised bungalow with 60' frontage. No details missed. All done up with premium finishes. Move to family friendly Alderwood West with excellent sun exposure and no high rise buildings in sight. Steps to the Long Branch GO station so you can get to Union Station in 23 minutes. Enjoy your spacious fully fenced in and private fully fenced-in front and backyard with custom pergola for a summer oasis. People with pets carefully considered. Updated eat-in kitchen with built-in banquette flanked with pantry cupboards. Two updated bathrooms. Separate side entry to your 2-bedroom basement suite with above grade windows. New accessible ramp leading to the newly updated Long Branch GO taking you to Union Station in 23 min. Walk To Marie Curtis Park, Beach and Dog Park in 15 min plus Etobicoke Creek Trail, Walk to No Frills, LCBO and Shoppers in less than 15 min. This house will not disappoint. Short or Long term considered. (id:24801)
Freeman Real Estate Ltd.
48 - 342 Mill Street
Kitchener, Ontario
Welcome to 342 Mill Street Unit #48, Kitchener. Spacious 3-storey row townhouse featuring 3 bedrooms and 4 bathrooms with a functional layout and modern updates. The main level offers an open living and dining area with large windows and a chefs kitchen, complete with ample counter space, quality cabinetry, and bonus appliances included. This level is ideal for both family living and entertaining. Upstairs youll find 3 bedrooms, including a primary suite with private bath. Additional bedrooms provide flexibility for family, guests, or office use. The walk-out basement adds versatile spaces that can be used as a rec room, home office, gym, or additional living area, with direct access to the outdoors. Parking is made easy with both a garage and driveway spaces. The property is part of a well-maintained complex, offering low-maintenance living. Located close to schools, parks, shopping, and transit. Just minutes from the LRT system, providing quick and convenient access across Kitchener-Waterloo. (id:24801)
Real Broker Ontario Ltd.
174 Borland Street E
Orillia, Ontario
Bright and spacious 1-bedroom apartment on the upper floor of a quiet multi-unit building in Orillias desirable North Ward. Enjoy clean, solid-surface floors throughout and easy exterior stair access. Just a short walk to Lake Couchiching, beaches, parks, and nearby amenities. Hydro in tenants name required before move-in. (id:24801)
Century 21 B.j. Roth Realty Ltd.
47 Daffodil Road
Springwater, Ontario
Welcome to this year and half old Detached Home 47 Daffodil Rd , modern elevation with Brick/Stone boasting over 3700 sqft. In the highly sought after community of the Midhurst Valley. Right time to get into the highly future development area. Few mins drive to Golf Club , forest trail and Georgian mall. 10 min drive to most desired year around activity Resort Snow valley. Easy access to Hwy 400 and Barrie Go station.Most desired Floor Plan for family needs. New community park with soccer filed ,tennis , kids play ground , etc. Ground floor offers High Ceilings On the entry foyer and living room. Immance Family room with open concept generous sized kitchen/Centre Island/Granite Counter Tops. Separate office for WFH. Decent Dining room. Direct access from Garage to Mud room W/Bench for extra storage/Pantry. Large Powder room. His/Her closet for Outwear storage. Stained Oak Piano Staircase, Pickets & Handrailing. *Upgraded Light fixtures and kitchen. Decorative main entrance and dining wall. Second floor offers; Upgraded Huge MEDIA ROOM, Four full size Bedrooms , A Tray Ceilings In The Master Bedroom with walking closet and 5 Piece immense Bathroom W/Upgraded Tiles and separate washroom. All Four Bedrooms with Ensuite Full Bathrooms. High ceiling in Two of the Bedroom, offers Balcony for fresh air. Walk-In Laundry with Laundry Tub. This house is steps away from the community parks and school bus route. Unfinished basement with roughin for washroom. HVAC system , water softener , 200 AMP electric panel , Sump pump.A perfect blend of Suburb and City (id:24801)
Save Max Achievers Realty
79 Patrick Street S
Orillia, Ontario
Break Into the Market with Style Prime Location & Income Potential! Welcome to this charming and versatile 1.5-storey, 3+1 bedroom, 2-bathroom home nestled in the heart of Orillia, just 2 minutes from the hospital and steps from everyday essentials. This property offers incredible value with a separate main-floor apartment perfect for multigenerational living, rental income, or a private guest suite. Enjoy unobstructed views of historic Victoria Park from your spacious front deck, ideal for morning coffee or evening relaxation. The brick exterior with cedar shakes adds timeless curb appeal, while the massive double detached garage fully insulated, heated, with hydro and built-in workbenches is a rare find for hobbyists or those in need of serious workspace. Walk to everything hospital, bus stop, grocery stores, Shoppers Drug Mart, and more. Whether you are a first-time buyer, investor, or downsizer, this home is a standout opportunity you don't want to miss. (id:24801)
Kingsway Real Estate
3 - 64 River Road E
Wasaga Beach, Ontario
Set within a private gated community along the Nottawasaga River, this 2 bedroom, 2 bathroom waterfront townhouse condo offers a rare blend of sophistication, versatility, and lifestyle. Equally suited as a full-time residence, a refined vacation escape, or a luxury investment property, it embodies the essence of elevated living. The main level is designed for effortless flow, with a spacious open concept kitchen, dining, and living area enhanced by a fireplace and framed by expansive windows. Natural light fills the space, while a walk-out to the 25-foot balcony provides a striking vantage point over the river. A generous main-level bedroom and stylish powder room complete this floor. The lower level unveils a private retreat, with a serene primary suite featuring a custom walk-in closet and a 4 piece semi-ensuite. The inviting recreation room opens onto a covered patio, offering uninterrupted views of the river and neighbouring provincial park. A cold cellar adds practical storage without compromising style. This prestigious community further enriches the experience with 15 ft boat slips and the opportunity to install a private dock, creating a seamless connection to the water. Secure gated entry ensures peace of mind, while the short walk to Beach Area 1 blends seclusion with convenience. (id:24801)
Royal LePage Rcr Realty
7249 Davy Drive
Ramara, Ontario
Located on the serene Black River in Ramara Township, this beautiful brick bungalow, built in 2018, offers the perfect blend of comfort, style, and waterfront living. Step into the spacious, screened-in front porch a welcoming space to enjoy the peaceful surroundings. Inside, the open-concept layout features vaulted ceilings and a bright, airy living space that includes a large living room with a double-sided gas fireplace, a dining area, and a modern kitchen with quartz countertops, stainless steel appliances, and an induction stove.The kitchen and dining room feature expansive windows and a French door walkout to a covered patio with scenic river views ideal for entertaining or relaxing outdoors.The waterside primary suite includes a walk-in closet and a 4-piece ensuite. Two additional bedrooms offer comfortable accommodations, with one enjoying the warmth of the shared double-sided fireplace. Heated large-format ceramic tile flooring runs throughout, providing cozy year-round comfort. A 3-piece main bathroom features a spacious walk-in shower. Unwind in the private outdoor hot tub after a day on the river. This property also includes a two-car attached garage with inside entry, plus a newer, oversized detached garage perfect for a workshop, storing another vehicle, or housing all your recreational toys. Enjoy direct river access for canoeing, kayaking, paddle boating, or boating from your own backyard. All this just minutes from Casino Rama, Washago, and Orillia. (id:24801)
RE/MAX Hallmark Chay Realty
26 Kenny Crescent
Barrie, Ontario
Welcome to 26 Kenny Crescent, a move-in ready home in a mature, family-friendly neighbourhood in central Barrie. This recently renovated property offers over 2,600 square feet of finished living space with four bedrooms and two and a half bathrooms. Set on a 52 X 107-foot lot, the home features an inviting inground pool and a sunny west-facing backyard perfect for soaking up the last rays of a long summer day. Nearly every major update has been done, including the roof, mechanicals, windows, kitchen, bathrooms, flooring, pool equipment, and even the paint. That means no renovating, no big projects just move in and enjoy. The upgraded eat-in kitchen is bright and functional with white cabinetry, quartz countertops, stainless steel appliances, and a walk-out to the backyard patio. Just off the kitchen is a spacious dining area with a large window overlooking the pool. The family room also enjoys backyard views and features a cozy fireplace, making it ideal for relaxed evenings at home. Upstairs, the generous primary suite offers a quiet retreat with a sitting area, walk-in closet, and a fully updated ensuite bath. Three more bedrooms and a beautifully renovated main bathroom complete the upper level. Downstairs, the finished basement is ready for entertaining or unwinding with a large rec room, a built-in bar, and a second fireplace ideal for movie nights, a home gym, or casual gatherings. This home is walking distance to multiple parks, elementary and high schools, shopping, and community centres. For commuters, Highway 400 is just four minutes away. If you're looking for a turnkey home in a prime location, this is your chance. (id:24801)
RE/MAX Hallmark Chay Realty
21 La Reine Avenue
Richmond Hill, Ontario
Welcome To The King East Estates. This One Of A Kind Brand New 2665sqft (Above Grade) 4 Bed 4 Bath Detached Home Features Hardwood Floors Throughout, Peninsula Kitchen With A Gas Stove And A Dinette, Family Room With 9' Coffered Ceilings And A Gas Fireplace, Laundry Room On The Main Level, Primary Bedroom Has A Walk In Closet And 5 Piece Ensuite! Smooth Ceilings And Pot Lights Throughout The Home With The Basement Having A Walk Up Separate Entrance For Personal Enjoyment Or The Savvy Investor. This Is The Perfect Location Nestled Between King City And Oak Ridges - Close To All Amenities, Parks, Schools, Shopping, Restaurants And Lake Wilcox. (id:24801)
RE/MAX Metropolis Realty
2183 Ferguson Street
Innisfil, Ontario
Located in the heart of Alcona, this charming freehold townhome offers an incredible opportunity for first-time buyers, downsizers, or investors. Situated just minutes from schools, shopping, parks, and the beautiful shores of Lake Simcoe, the home blends convenience with lifestyle in one of Innisfils most desirable communities. With its excellent location, practical layout, and versatile living space, 2183 Ferguson Street delivers outstanding value in todays market a property with endless potential to make it your own. (id:24801)
Exp Realty
3500 Crescent Harbour Road
Innisfil, Ontario
Welcome to your dream retreat! Nestled in one of Innisfils most prestigious neighborhoods, this custom-built estate home offers over 7,000 sq ft of finished living space on a 2 acres lot. Designed for comfort, entertaining, and multi-generational living, this home is surrounded by nature and just steps from the lake.Top 5 Reasons You'll Fall in Love:1. Spacious & Versatile Living: The main floor boasts 5 generously sized bedrooms and 3 bathrooms, including a grand living room with vaulted ceilings and walk-out to a private patio. The chefs kitchen features high-end appliances, an oversized island with breakfast bar, and a massive pantry.The fully finished basement includes 3 large bedrooms, 2 recreational rooms, large windows, and ample storage perfect for guests or extended family. Oversized 3-car garage, ideal for boats, trucks, and all your outdoor toys.2. Bonus Loft (2025): Brand-new, self-contained 800+ sf, offers a private entrance, lake view, kitchen, luxury 3-pc bath, & engineered floors. An ideal Airbnb suite, in-law suite, or income opportunity! 3. Outdoor Paradise: Enjoy resort-style living with two spacious decks, a 15-person custom wood-burning sauna, fire pit, kids playground, interlocked outdoor dining area, and endless green space to create your dream backyard oasis. Parking for 10+ cars on the extended driveway. 4. Unbeatable Location: Situated among multi-million-dollar homes, this exclusive street offers shoreline views and walking access to Mapleview Park and a private beach. Minutes from Innisfil Beach Boat Launch & Lake Simcoe. 5. True Pride of Ownership: This home has been meticulously maintained and upgraded in 2025, including: Brand-new loft with full amenities, Fully finished basement, New generator, Custom sauna 2024 & more! 10 min to Friday Harbour Resort, 14 mins to Alcona, 10 mins to Barrie, and 15 mins to Hwy 400, making this location ideal for weekend escapes or full-time luxury living.Don't miss this opportunity to own this home. (id:24801)
Right At Home Realty
2310 - 474 Caldari Road
Vaughan, Ontario
Brand new corner unit at Abeja District condos overlooking Vaughan Mills Mall featuring 2 bedrooms, 2 bathrooms, ensuite laundry and large kitchen/living/dining open space for your decorative skills, with walkout to balcony. Minutes to Vaughan Metro Centre, Hwy 400, Canada's Wonderland and Cortellucci hospital. (id:24801)
RE/MAX Rouge River Realty Ltd.
Main - 41 Ravengloss Drive
Markham, Ontario
Fully Furnished 4 Bedroom Link In Superb German Mills Neighbourhood. Rarely Offered, Steps To Excellent Well Known Schools (German Mills P.S And Newly Built St Michael Academy) - Renovated Kitchen, Open Concept Eat In Kitchen, Wood Floors, Large Master With Walk In Closet, Spacious Bedrooms. Prestigious German Mills Neighbourhood, Walking Distance To Ttc, Parks, Shopping Mall And Minutes To 404. Tenant to pay 2/3 of Ucility.$400.00 Refundable key deposit.1 Year Lease, Please Provide Credit Check, Rental Application, Employee/Personal References With Offer. No Smoking, No Pets, 1st And Last Must Be Certified + 10 Post-Dated Chgs, Schedule 'B' E Attach To Offer. (id:24801)
Royal LePage Signature Realty
802 Cornell Rouge Boulevard
Markham, Ontario
This beautifully designed, bright and spacious 4 bedroom brick home is located in Markham's very desirable Cornell neighbourhood. Combining modern style with everyday comfort, it has a 2 car garage and the main floor features a family sized kitchen with a huge breakfast area and a walk out to a deck. The main floor is open concept and there is a combined living and dining room area which lends flexibility for entertaining. There are large windows that flood the home with natural light. Located steps from parks, schools, the Cornell Community Centre, Markham Stouffville Hospital, and minutes to Hwy 407 and GO Transit, it offers unmatched convenience in a family friendly neighbourhood. (id:24801)
Harvey Kalles Real Estate Ltd.
3035 - 68 Corporate Drive
Toronto, Ontario
Step into luxury living at 68 Corporate Dr! This stylishly upgraded 1 Bedroom + Den suite offers 651 sq ft of smartly designed space on a high floor with breathtaking south-facing views of Lake Ontario and the Scarborough skyline. As an end unit, it boasts two oversized windows that fill the home with natural light and create an airy, almost bay-window atmosphere. Recent updates include smooth painted ceilings and walls, refreshed kitchen cabinets with new knobs, upgraded faucets in the kitchen and bathroom vanity, and modern light fixtures throughout. The versatile den makes for a perfect home office or guest space. Enjoy sunrises in the distance and the convenience of being steps to Scarborough Town Centre, TTC, GO Transit, and quick 401 access. The low, all-inclusive maintenance fee covers hydro, water, heat, AC, and access to resort-style amenities: indoor/outdoor pools, fitness centre, tennis, squash, badminton, bowling alley, billiards, table tennis, library, party & games rooms, BBQ area, car wash, and more. A well-managed building delivering exceptional lifestyle, value, and convenience. (id:24801)
Elixir Real Estate Inc.
188 O'connor Drive
Toronto, Ontario
Discover this rarely offered 4+2 bedroom Semi-Detached with a thoughtfully designed extension (main & upper floor) perfectly blending comfort and functionality. Nestled in one of the area's most sought - after neighbourhoods- The Golden Triangle. This home offers spacious living, modern upgrades and a layout ideal for families or even investors as there is potential for 3 units. 3 parking spaces. Enjoy the added square footage, bright interiors and a private backyard retreat-all within walking distance to top schools, parks, shops and public transit. Potential for Laneway House (id:24801)
Keller Williams Referred Urban Realty
1441 Mourning Dove Lane
Pickering, Ontario
Newly Renovated 2 Bedroom + Den Basement With Separate Entrance, 1 Full Washroom, Ensuite Laundry And Brand New Appliances. Comes With High Ceilings And Large Windows For Great Daily Sunlight. One Of The Most Desirable Neighborhoods In Pickering With Public Transit, School Transit, Major Store Fronts And Highway Nearby. Excellent For Small Family. (id:24801)
Homelife Elite Services Realty Inc.
115 Yacht Drive
Clarington, Ontario
Breathtaking Luxury by the Lake! Welcome to 115 Yacht Drive, a stunning executive home in the sought-after Lake Breeze community, offering nearly 3,500 sq. ft. of modern living just steps from Lake Ontario. With 5 spacious bedrooms, 5 bathrooms, and a thoughtfully designed open layout, this residence combines elegance, comfort, and functionality. Soaring 10' ceilings, expansive windows, and large patio doors flood the home with natural light, while two large balconies showcase sweeping views. The upgraded exterior features elegant stonework, an interlocked patio, and a stylish driveway, creating outstanding curb appeal. Inside, the gourmet kitchen with a large breakfast area is perfect for family gatherings and entertaining. Backing onto no homes behind, this property ensures privacy and open views. While move-in ready, the home also presents an excellent opportunity for cosmetic updates and featuring an unfinished basement allows you to tailor the space to your own style and vision. Nestled among scenic trails, parks, and waterfront walkways, and only minutes from Highway 401 and the Waterfront Trail, this home is perfectly situated for both convenience and leisure. Experience luxury living by the lake-this is a property you'll be proud to call home. (id:24801)
The Agency
158 Ogston Crescent
Whitby, Ontario
This End unit Town House is not to be missed. More than $60K spent on Upgrades on this almost 2100 sq/ft, 4-bedroom Freehold modern Townhouse. Both the floors have a 9-foot ceiling. A spacious double door entry to a large modern tile foyer. Waffle ceiling in the Living room with pot lights, Upgraded Kitchen with a waterfall Marble Island and microwave oven space, Marble backsplash, expensive over-the-range hood, and upgraded Samsung Wi-Fi connected appliances in the Kitchen. California window shutters throughout the house. Primary Bedroom with tray ceiling and a 5 pc-Ensuite with his/her vanity, also enjoy 2nd floor laundry for convenient living. Electric car-charger wiring in the Garage. An upgraded Staircase and a 2nd-floor common washroom with a rain shower and upgraded vanities in all washrooms. Secure fenced backyard with solar lighting. This house is Close to Schools, grocery shopping, Public Transit, and Highway 412/401/407. Your dream home awaits. (id:24801)
Homelife/miracle Realty Ltd
Main - 100 Seaton Street
Toronto, Ontario
This beautifully furnished ground-floor 1-bedroom plus den apartment offers a rare combination of luxury, comfort, and convenience in one of downtown Toronto's most walkable neighborhoods. Situated on a quiet, tree-lined street just east of Yonge, the architect-designed suite features soaring 10-foot ceilings, wide-plank bleached oak floors, and large windows that fill the space with natural light. The open-concept layout includes a fully equipped kitchen with white marble countertops, ample cabinetry, a full-size convection oven, a Bosch dishwasher, a KitchenAid double-drawer fridge, a microwave, and a round dining table perfect for entertaining. The airy living area features a charming Victorian glass window seat overlooking the street, cozy furnishings, and curated original artwork throughout. The spacious cork-floored bedroom offers direct access to a serene rear garden via sliding glass doors, along with full-length lined curtains and generous closet space. The den, currently set up as a home office, can easily serve as a guest or single bedroom. A finely detailed bathroom includes a walk-in glass shower with modern finishes. The home opens through a lush backyard cared for by the owner, complete with perennials, trees, and a raised deck with outdoor dining. Located just a short walk from the Financial District, Eaton Centre, St. Michael's Hospital, Toronto Metropolitan University (TMU), U of T, and George Brown College, this suite offers unbeatable access to transit, shopping, dining, and top institutions. TTC is easily accessible via Dundas, Sherbourne, and Queen. This is downtown living at its most elegant and peaceful. (id:24801)
RE/MAX Plus City Team Inc.
929 - 250 Wellington Street W
Toronto, Ontario
Live In One Of The Most Sought After Neighbourhoods In Downtown Toronto! Designer Inspired 1 Bedroom + Den, Open Concept W/Real Hardwood Flrs Throughout, Great Flow Perfect For Entertaining/Casual Dining @ The Breakfast Bar+Balcony. Enjoy The Urban Bistro Kitchen W/Sleek Black Appliances & Granite Counters. (id:24801)
Real One Realty Inc.
226 Shaughnessy(Lower) Boulevard
Toronto, Ontario
Beautiful Renovated 2 Bedroom Basement Apartment In One Of The Most Sought After Areas With Large Great Room And Kitchen With A Great Layout. Close To Fairview Mall, Schools, Highways 404 & 401, Subway Station, And Shopping Centers. (id:24801)
Homelife/bayview Realty Inc.
1 - 73 Cheryl Shep Way
Toronto, Ontario
Rare spacious 4 bedroom 3 bathroom corner unit - Fully renovated with a great taste.Feel like a detached spacious home. This unit is corner and next to the visitor parking and make it more convenience for your guests to park next to this unit. The room with walk out to the back yard, on the ground floor, can be used for many purposes, like an office, TV room, Guest room, fifth bedroom, and more. It is very rare to find a corner 4our bedroom with Three bathroom in this complex. Two Sun- Filled Balconies, Walk - Out Basement with Private Fenced Yard and a gate. Spacious practical layout with renovated kitchen and new appliances in a convenience location, make this unit perfect for any family- Close to Subway station, Bus stop, Go Train Station, Ravin and Park, North York General Hospital, 401, Shopping Mall, and more. The complex offers an out door swimming pool and park.. minutes to Walking distance to the Sheppard Subway, Oriole GO Station, North York General, Ravine trail, 401, DVP and more (id:24801)
Forest Hill Real Estate Inc.
1207 - 5 Defries Street
Toronto, Ontario
CALLING all investors and home buyers alike! Welcome to this luxurious new, bright 2-bedroom/2-bathroom CORNER UNIT condo featuring floor to ceiling windows throughout, 9' ceilings, S/S appliances, ensuite laundry, endless northern and eastern city views overlooking the Don River and with glimpses of the lake. 770 sqft includes 2 balconies (one a Juliette!). Keyless entry. AMENITIES GALORE all under one roof! This unit boasts rare, same floor access to the outdoor rooftop infinity pool, outdoor lounge & BBQ area. Gorgeous, on-site, remote-working space (w/bldg wifi), gym, media/party room, pet spa. 24-7 concierge/security. *Ideal for young professionals with an impressive Walking Score of 93, Transit Score of 93. Just steps from all Queen St. amenities, dining, pubs, dog park, green spaces & the Great Lakes Waterfront Trail (Biking Score 96). Easy walk to Distillery District's pubs, theatre, George Brown College, University of Toronto, shopping & future East Harbour/Ontario Line development. 30-minute walk to Eaton Centre and the downtown core! Close to Toronto General Hospital, Mt. Sinai Hospital, The Hospital for Sick Children & Ryerson University. Easy access to DVP, Gardiner & 401. (id:24801)
Royal LePage Real Estate Services Ltd.
2901 - 210 Victoria Street
Toronto, Ontario
This is your opportunity to live in the prestigious Pantages Tower in the very heart of downtown Toronto. This apartment could not be located better - steps to Dundas Square, The Eaton Centre at your fingertips, St. Mike's hospital and the historical Massey Hall around the corner, a hop, skip and a jump from U of T and Toronto Metropolitan University, easy access to the subway, surrounded by arts, entertainment, food, and culture - you have it ALL! The unit itself is to die for. Sun-drenched and with views that will take your breath away. The well-appointed kitchen overlooks the open concept living and dining spaces. So many options in design, sure to fit any layout you like. The bedrooms are large, with loads of light and great views. Carpet-free throughout, with in suite laundry, truly stunning! The building offers a fully equipped fitness centre with a discounted membership for residents, a party lounge, and a beautiful terrace with BBQ and a fireplace. Not only that, there is even a martini bar on site! For those late-night munchies, Fran's is open 24 hours! Welcome home. RSA. (id:24801)
RE/MAX Escarpment Realty Inc.
1509 - 9 Bogert Avenue
Toronto, Ontario
Students Welcome. Bright & Spacious 1 Bed + Den With 2 Full Washrooms & Balcony. Den Has Doors And Can Be 2nd Bedroom. Rare Split Bedroom & Den Layout. A Lot Of Natural Light. Modern Kitchen With Kitchen Island & High-End Appliances. Best Location With Direct Indoor Access To Subway, Supermarkets, Food Court, Lcbo, Medical Offices And Retail. Minutes To Hwy 401, 404/Dvp. 24/7 Concierge. Fabulous Amenities Including Gym, Pool, Party Room And Outdoor Terrace. Parking Extra Upon Request. (id:24801)
Century 21 Atria Realty Inc.
409 - 515 Rosewell Avenue
Toronto, Ontario
This two-bedroom suite features a spacious layout, offering 846 sq ft of comfortable living space. The open-concept kitchen flows seamlessly into the living and dining areas, surrounded by large north-west windows that flood the space with natural light. Additional highlights include a primary bedroom ensuite and ensuite washer & dryer. Residents enjoy a variety of amenities, including a gym, party room and lounge, theatre room, and guest suite. Situated in the highly sought-after Avenue & Lawrence neighbourhood, one of Toronto's most prestigious residential communities, this property is just steps from local parks, boutique shops along Avenue Road, grocery stores, banks, LCBO, public transit, and a short distance to Yonge & Lawrence. (id:24801)
Psr
2603 - 18 Yonge Street
Toronto, Ontario
Welcome to the heart of Toronto's financial district, where urban living meets unparalleled convenience. This stunning condo apartment offers a lifestyle of sophistication and ease. Spacious Layout: Spanning over 850 sq ft, this condo features a large living room with an open-concept kitchen and dining area, perfect for entertaining. Two Bedrooms, Two Baths: The apartment boasts two generously sized bedrooms and two full bathrooms, providing comfort and privacy. Spectacular Views: Enjoy breathtaking, natural light-filled city skyline views from the floor-to-ceiling windows in every room. Prime Location: Situated in one of Toronto's most desirable neighborhoods, you're just minutes away from world-class amenities including Union Station (GO and TTC Subway), premier shopping, fine dining, the CN Tower, and so much more. Downtown Lifestyle: This is more than just a home; it's an opportunity to own a piece of the vibrant downtown Toronto lifestyle. Don't let this chance slip away. (id:24801)
Cmi Real Estate Inc.
1213 - 20 Bruyeres Mews
Toronto, Ontario
Welcome to Suite 1213, a stunning fully furnished 2-bedroom + den at The Yards, offering 987sqft of stylish, functional living space with southwest exposure. Move-in ready, this is an excellent option for corporate rentals & professionals. The modern suite boasts 9' smooth ceilings, floor-to-ceiling windows, laminate flooring, and custom blinds throughout. The open-concept layout includes a chefs kitchen with quartz countertops, stainless steel appliances, sleek cabinets, and a large island with storage. The primary bedroom has a walk-in closet and 4-piece ensuite, while the second bedroom offers a large mirrored closet and floor to ceiling windows. Additional highlights include blackout blinds, ensuite laundry, and ample storage. Located steps from the waterfront, parks, trails, shops, restaurants, transit, and highways, this vibrant neighborhood offers unparalleled convenience. Includes parking and locker. Just unpack and enjoy. (id:24801)
Property.ca Inc.
3 - 227 Beverley Street
Toronto, Ontario
Live steps from campus and in the heart of downtown at 227 Beverly Street a bright and spacious 2-bedroom rental perfectly located near U of T, OCAD, and TMU. Ideal for students, roommates, or young professionals looking to be close to everything. Enjoy a large, sun-filled living room with plenty of space to relax, study, or hang out with friends. The layout offers comfortable-sized bedrooms, a large terrace and a functional kitchen, making day-to-day living easy and comfortable. Walk to class, hop on the TTC, or explore some of the citys most iconic neighbourhoods Kensington Market, Chinatown, the Annex all just around the corner. Cafes, restaurants, groceries, and parks are right outside your door. This is downtown living with energy, convenience, and style dont miss your chance to lease in one of Torontos most connected locations. (id:24801)
Sotheby's International Realty Canada
221 Forest Hill Road
Toronto, Ontario
Welcome to 221 Forest Hill Road, an architectural triumph with nearly 13,000 sq ft of living space on a private 17,000 sq ft lot, nestled along the Beltline Trail in the heart of one of Toronto's most exclusive enclaves. This estate represents the pinnacle of bespoke luxury, meticulously brought to life by the city's finest: JTF Homes, Lorne Rose Architect, and Dvira Interiors. Clad in hand-selected limestone and inspired by the romance of the French countryside, the residence evokes the timeless elegance of a Provençal château. Arched windows with weathered-blue shutters, a stately turret, and a gracefully symmetrical façade create a striking first impression. A dramatic arcaded loggia opens onto manicured grounds and landscaping imagined by Fitzgerald and Roderick, featuring a lap pool, sports court, and lavish gardens that offer privacy and tranquility. The interiors are nothing short of breathtaking curated blend of old-world grandeur and modern refinement. The main level features soaring ceilings and a dramatic spiral staircase. Chevron-patterned white oak floors, arched passages, imported wallpaper, and tailored lighting reflect impeccable attention to detail. The formal dining room (seating 20) flows effortlessly into a statement kitchen adorned with hand-painted Portuguese tiles and custom cabinetry by Emanuele Furniture Design. The sunlit family room is anchored by a hand-carved fireplace and opens onto the gardens through elegant French doors. The crown jewel is the primary suite, a true sanctuary with vaulted ceilings, whimsical wallpaper, arched detailing, and a fireside lounge that creates a retreat-like atmosphere. The pièce de résistance: a couture-inspired, two-storey dressing room with a spiral staircase and chandelier, paired with a spa-like ensuite clad in expansive stone and Shirley Wagner fixtures. The lower level features a sprawling rec room, games lounge, prep kitchen, gym, cedar sauna, and a home theatre for the ultimate cinematic escape. (id:24801)
Forest Hill Real Estate Inc.
Royal LePage Real Estate Services Ltd.
3501 Blue Church Road
Augusta, Ontario
Beautifully updated 3+1 bedroom, 3 bathroom country home on just over an acre. The main floor has been completely renovated and opened up, featuring a custom Heritage Kitchen with quartz counters, pull-out pantry drawers, and a great flow for entertaining. Walk out from the dining area to a large backyard with an inground pool perfect for summer. Cozy up in the living room by the fireplace or enjoy the rec room with a wood stove (2019) for the cooler months.Spacious primary bedroom with walk-through closet and a 4pc ensuite that includes a towel warmer. Extras include central air, smart garage door opener, security system, new front and patio doors (2018), roof and eavestroughs (2019), back deck (2019), and crawl space upgrades. A move-in ready home with room to grow.Dont miss this one! (id:24801)
The Agency
485 Concession 5 Road E
Hamilton, Ontario
Luxury, comfort & country living! 91.6-acre estate offers rolling farmland, dense woodlands & a spring-fed pond, approx. 45ft deep. The property is currently farmed organically, creating a peaceful, sustainable setting. Fully renovated 2.5-storey, 6 bed, 6 bath home w/ attached 2 bed 2 bath guest house was remodeled by Neven Custom Homes in 2022/23, featuring $2M in premium renovations. DaVinci composite shake roof, custom windows, new doors, spacious living areas & elegant details throughout. Grand wrap-around veranda & glass-railed deck. Gourmet kitchen w/ 2 expansive islands, ample storage & luxury appliances. Separate prep kitchen. Open-concept design leads to dining room, breakfast area & grand great room w/ 208 ceilings, stone fireplace & sliding doors to large deck. Main floor also includes powder room, laundry, mudroom, 3pc bath & 4-car garage. Upstairs, primary suite features timber frame accents & luxurious 5pc ensuite, while 2 additional bedrooms share a beautifully designed 4pc bath. Half-storey above offers bonus room, ideal for a studio or bedroom, along w/ a den. Lower level is perfect for extended family, w/ rec room, full kitchen, bedroom, bath & walkout to backyard. Attached guest house includes spacious kitchen, high-end appliances, separate laundry, walkout deck & open living/dining areas w/ panoramic views. Main-floor bedroom w/ walk-in closet & Jack-&-Jill ensuite. Additional features: Large Quonset hut (2010), over 800 evergreen trees, forested area, 2 septic systems & 2 geothermal systems. Located near amenities, offers rare opportunity for luxurious lifestyle w/ endless possibilities. LUXURY CERTIFIED. (id:24801)
RE/MAX Escarpment Realty Inc.
7 Bartlett Avenue
Grimsby, Ontario
New home built by a 36 year Tarion builder, Rosemont Homes. Time on task reflects the quality of construction and upscale finishes. Covered deck, fenced and finshed driveway makes this home turnkey. Primary bedroom has a private ensuite, 2 bedrooms share a private jack & jill bathroom and 1 bedroom has ensuite privilege. Carpet free with hardwood floors on second floor. Den or main floor bedroom and full bath on main floor and oak staircase from main to second floor. Walk in closets, generous bedrooms and second floor laundry. Main floor has 9 foot high ceilings. Dining room has servery with bar sink. Grimsby enjoys the tranquility of small-town living, it is conveniently located near major urban centers, within 30 minutes of the U.S. border. There is a thriving arts scene, with the Grimsby Art Gallery and Public Library, the Grimsby Museum, and many festivals and events. This home is is 1.3 km to beach and water on Lake Ontario, enjoy hiking on the Bruce Trail, biking and cross-country skiing in conservation areas and has over 30 parks and Located in the wine bench this home is in close proximity to many wineries and restaurants. (id:24801)
RE/MAX Escarpment Realty Inc.
Upper - 129 Lindsay Street
North Bay, Ontario
Charming Home on a Large Lot in a Quiet, Established Neighbourhood This spacious detached bungalow sits on a generous lot in a peaceful, well-established area, offering a bright and welcoming 3-bedroom layout. Featuring its own separate hydro and gas meters, private laundry facilities, and cozy gas fireplaces, the home has been freshly updated and comes fully equipped with appliances. Located just minutes from schools, hospitals, shopping, and recreational facilities, with excellent access to public transit and major roadways making commuting and daily errands a breeze. (id:24801)
Royal LePage Signature Realty
247 Byers Street
London South, Ontario
Welcome to this beautiful and spacious 3-bedroom, 3-bathroom detached home located in one of Londons most sought-after family-oriented communities. Built just two years ago, this modern home features a well-designed, open-concept floor plan with bright and airy living spaces, ideal for entertaining or everyday family living. The kitchen boasts contemporary finishes, ample cabinetry, and a functional layout that seamlessly transitions into the dining and living areas. The upper level includes three generously sized bedrooms, including a primary suite with an ensuite bath and walk-in closet. Enjoy a large private backyard with plenty of space for kids to play or to host summer gatherings. The driveway accommodates parking for up to 4 vehicles, ideal for multi-car families. Conveniently located close to major highways, public transit, top-rated schools, parks, shopping centres, and all essential amenities. A perfect opportunity for first-time buyers or families looking for a move-in-ready home in a safe and vibrant neighbourhood. (id:24801)
RE/MAX Gold Realty Inc.
201 - 60 Charles Street W
Kitchener, Ontario
Welcome to the Charlie West Condos Podium Suite Featuring 2 Beds Plus Den & 2 Baths With Oversized Balcony Totalling 1125 Sqft. It Features Spacious and Bright Open Concept Living Room and Dining Room With Floor To Ceiling Windows Allowing Plenty Of Natural Light. Modern Contemporary Gourmet Kitchen With Stainless Steel Appliances and High End Finishes with Designer Cabinetry and Elegant Countertops, Double Bowl Stainless Steel Sink, Ceramic Tile Backsplash. In-suite Laundry with Whirlpool Stacked Washer & Dryer. Amenities Includes Social Lounge, Landscaped Terrace, Pet run with Pet Washing Stations, Fitness Studio, Yoga/Wellness Rooms And Much More! Steps From Innovation District, Victoria Park & Light Rail. (id:24801)
Bay Street Group Inc.
184/189 Chapman Drive
Magnetawan, Ontario
Awesome Opportunity For Being Your Own Boss And Living In Peace & Tranquility! Currently Running At 90% Occupancy During Peak Months With Yearly Revenue of Approximately $300,000. The Current Owners Have Created An Incredible Marketing Platform And Easy To Manage Booking System That Makes This A Turnkey Investment For Even The Novice Investor. This Almost 5 Acre Property Features 8 Efficiency Cabins Each With Their Own Kitchen And Lake Views (2 X 3 Bd/1bath, 4 X 2 Bd/1bath, 1 X 1bd / 1bath, 1 X Bachelor), And A Gorgeously Renovated 4 Bd & 2 Bath Main House To Keep As Your Home Or Provide Further Rental Income. This Resort Has Over 200 Ft Of Sandy Waterfront On The Picturesque Shores Of Lake Cecebe. Endless Activities To Be Enjoyed With The Canoes, Kayaks, Paddle Boards And Pontoon Boats. There Is A Games Room Where Young And Old Can Enjoy Playing Table Tennis, Pool, Video Games And Much More. With A 2.2 Acre Lot Behind The Resort To Be Used For Storage, Parking, Or Further Development To Provide Endless Possibilities. This Is A One Of A Kind, Turnkey Investment Opportunity. (id:24801)
Dan Plowman Team Realty Inc.
Century 21 Paramount Realty Inc.
1238 Darnley Boulevard
London South, Ontario
3 Spacious Rooms For Rent In Beautiful Summerside Detached Home - Starting $1000/Month Each. Welcome To Your Ideal Living Space In The Heart Of Summerside! Whether You're A Student Or A Working Professional, This Move-In-Ready Home Offers A Perfect Blend Of Privacy, Comfort, And Shared Living. AVAILABLE ROOMS-: 2 Bedrooms On The Second Floor & 1 Bedroom With Private Bathroom In The Basement. Rent Starting At $1000/Month Per Room. Utilities Shared Among Tenants. HOME FEATURES: 4 Bedrooms & 4 Bathrooms In Total (3 Full + 1 Powder Room). Bright Open-Concept Shared Main Floor With Modern Kitchen And Maple Cabinetry. Elegant Flooring, Shared Dining & Living Space. Fully Fenced Backyard With Private Deck - Perfect For Relaxing Or BBQs. PARKING: Attached Single-Car Garage & 2 Driveway Spots Available For Extra Rent. Location Highlights: Directly Across From A Park, Splash Pad, Soccer Fields, And Bus Stop. Walking Distance To Schools. Minutes To Hwy 401, Costco, Shopping Plazas, Restaurants, Banks And Universities. Close To Nature Trails, Sports Complexes And The New Activity Plex. RECENT UPGRADES: Fresh Paint (2025), Upgraded Luxury Vinyl Plank Flooring (2020), Updated Kitchen And Fixtures. 1,700 SqFt Of Total Stylish Living Space. Don't Miss Out! This Is Your Chance To Live In One OF Summerside's Most Desirable Communities. (id:24801)
Royal Star Realty Inc.
31 Alpine Street
Kawartha Lakes, Ontario
Welcome to your dream lakeside retreat! Nestled at the end of a quiet street, this beautifully updated waterfront home offers serene views, modern comforts, and all the charm of cottage living. Step inside to a bright, open-concept layout featuring a cozy brick fireplace and large windows framing picturesque views of the water. The kitchen is well-maintained with white cabinetry, plenty of counter space, and direct access to the dining area. Enjoy morning coffee or sunset cocktails in the glass-enclosed sunroom, perfect for all seasons, with panoramic views of the lake and lush backyard. Outside, relax on the expansive wrap-around upper deck or stroll down to your private shoreline, where you'll find a fire pit, dock, and plenty of room for entertaining. The separate double-car garage features a cement floor and its own dedicated electrical panel, a great space for hobbies, storage, or a potential workshop. Whether you're looking for a year-round home or a weekend getaway, 31 Alpine St is the perfect place to unwind, entertain, and soak in the beauty of lakefront living. Floors renovated 2023. New roof on garage 2023. (id:24801)
Royal LePage Terrequity Realty
47 Logie Street
Kawartha Lakes, Ontario
Beautifully maintained 2+1 raised bungalow, 3 washrooms, finished basement with gas fireplace, lovely sunroom, and a beautiful view of the Scugog river. This home is perfect for entertaining guests and living in. The large foyer welcomes you to your main floor with tiles and hardwood flooring. Spend time in your sunroom enjoying the view and having a time of relaxation. The finished walk-out basement has a large recreation room that can be transformed into a relaxing or entertaining place for the whole family. Use the shed in the back for extra storage and enjoy your patio during the warm seasons. Take advantage of the river walkway and go for long walks. Logie Street Park is a short walk away which has a splash pad, kids zip line, rope climber, and more! This is the perfect home and location for a family living in Lindsay. New roofing was completed in 2023 and a new furnace and new boiler was installed in 2023. (id:24801)
Right At Home Realty
512 - 1990 Bloor Street W
Toronto, Ontario
Welcome To This Beautiful Bedroom + Den Unit Located Steps Away From High Park! This Luxurious Unit Features Hardwood Floors, Great Views, 1 Parking Space, 1 Locker, Stainless Steel Oven, Over-The-Top Range, Microwave, Fridge, Dishwasher, A Washer & Dryer! Steps Away From High Park& High Park Station! Gorgeous & Cozy Place To Call Home Located Steps Away From The High Park Subway Station Stop! Book Your Private Viewing Today! (id:24801)
RE/MAX Experts


