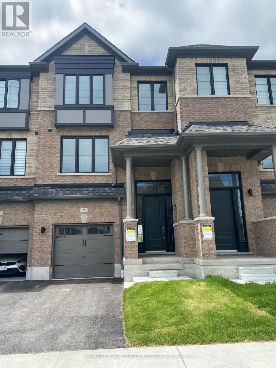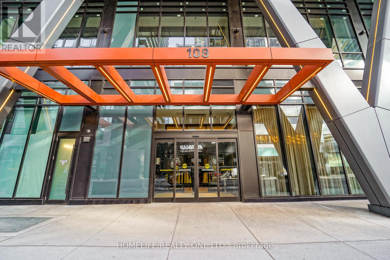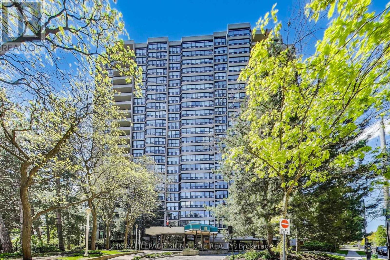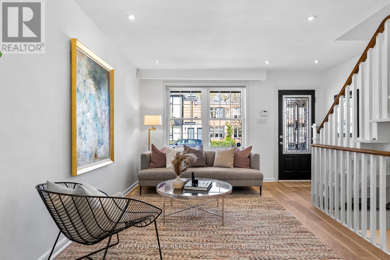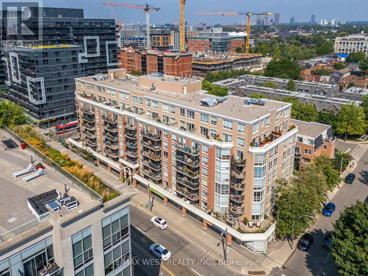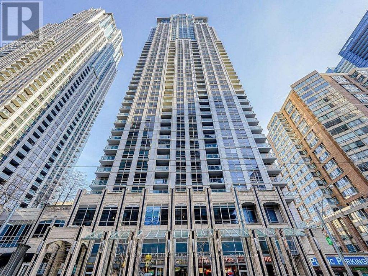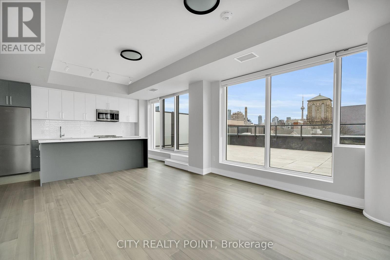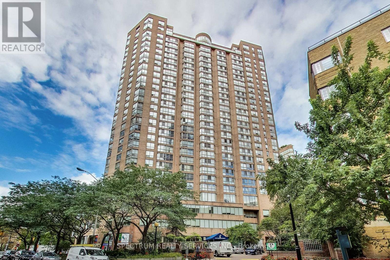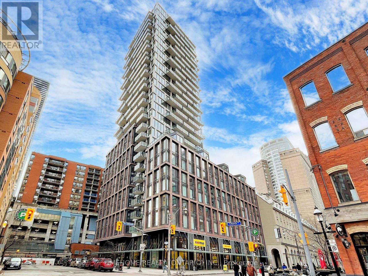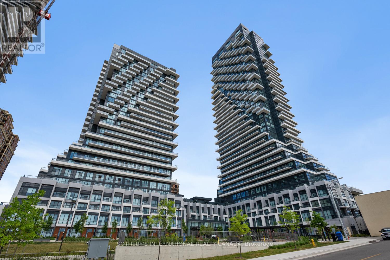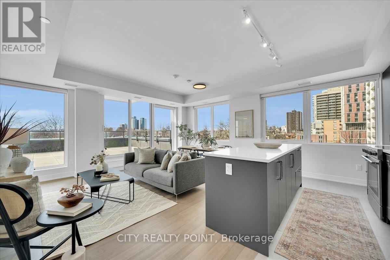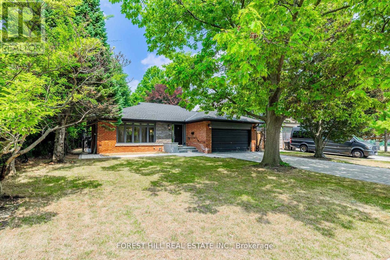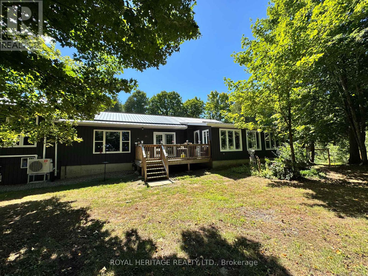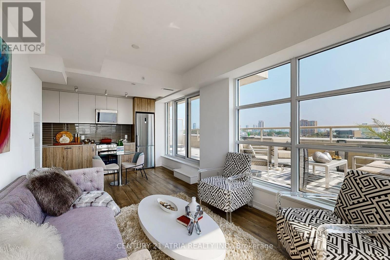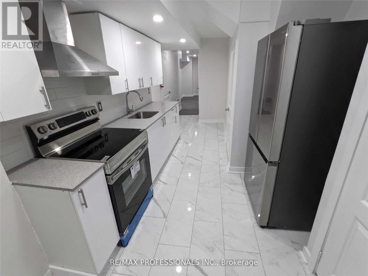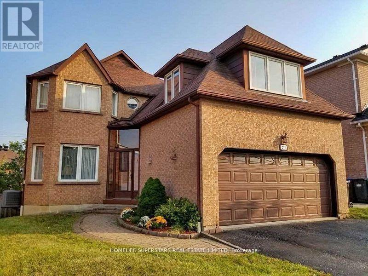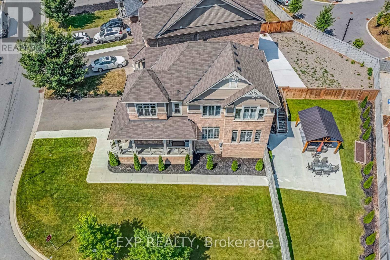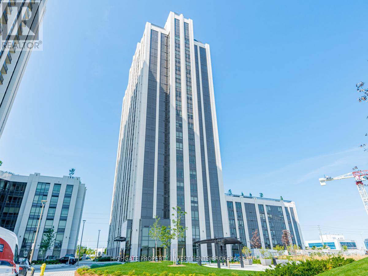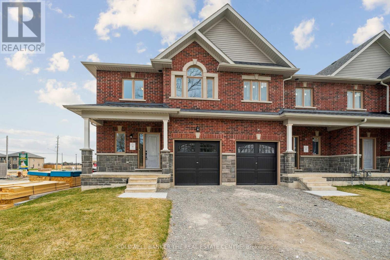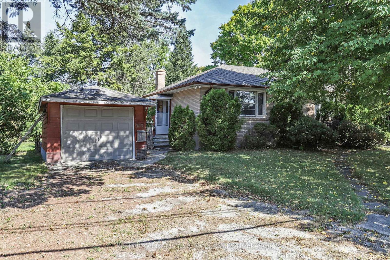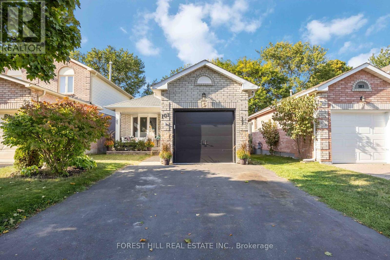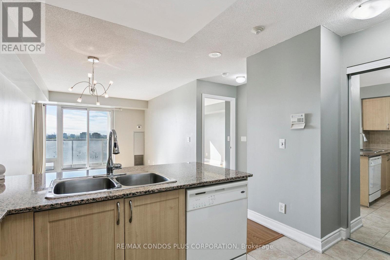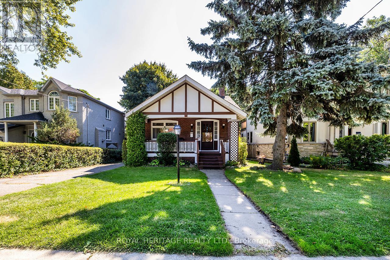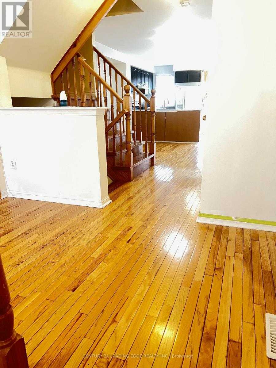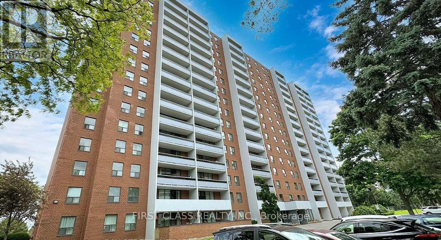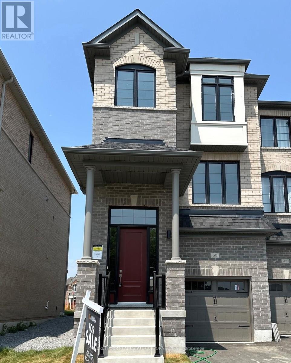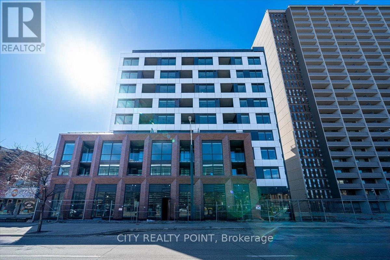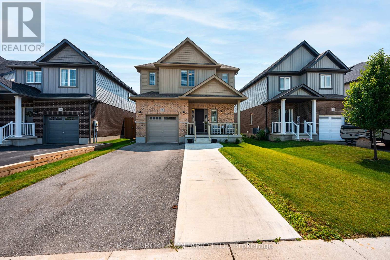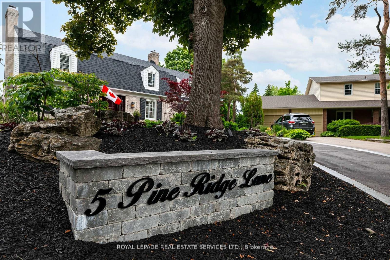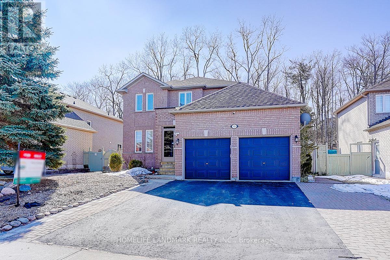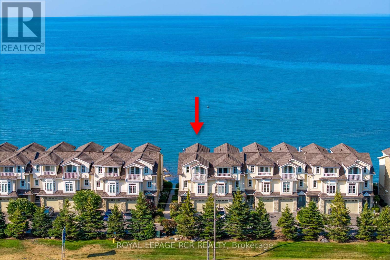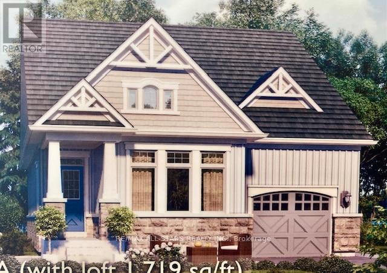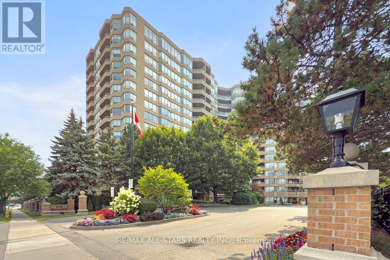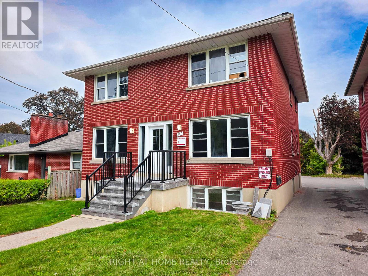75 Morrison Crescent
Whitby, Ontario
New Model Town Home available directly from Andrin Homes! Backs onto green space. This Dakota Model is 3 levels above grade, plus the basement below and features 4 bedrooms /w 3.5 bath. Ready for quick closing. Model home now open for viewing during our office hours! (id:24801)
Pma Brethour Real Estate Corporation Inc.
4505 - 108 Peter Street
Toronto, Ontario
This Luxury 1 Bedroom + Den Condo With Unobstructed Views Suite At Peter And Adelaide. Den Can Be 2nd Bedroom. Modern Kitchen Features Integrated Appliances And Elegant Quartz Details. Amenities Include Co-Working & Rec Room, Outdoor Lounge, Fitness & Yoga Studio, Infra-Red Sauna & Treatment Room, Demo Kitchen, Private Dining Room, Party Lounge, Terrace, Outdoor Communal Dining, And Kids Zone & Arts & Crafts. Located Is A Walkers Paradise (Walk Score Of 100) Walk to Attractions Like CN Tower, Rogers Centre, TTC Subway, Shopping, Clubs And Restaurants. (id:24801)
Homelife/realty One Ltd.
1208 - 33 Elmhurst Avenue
Toronto, Ontario
Welcome To The Highly Sought After Atrium 1 Building Right In the Heart of Yonge and Sheppard! This Beautifully Located 2+ 1 Bed Unit Offers An Abundance of Natural Light, Great South West Views and An Ideal Functional Layout! This 1200+Square Foot Condo Offers an Ensuite Laundry and Locker Along With Extremely Spacious Rooms. This Is Truly a Bungalow In The Sky! With a Perfect Bedroom and Bathroom Layout, Every Inch of This Unit Is Optimized for Enjoyment. Meticulously Maintained With Extreme Care by The Original Owner. Enjoy the Bright Solarium with Wrap Around Windows Overlooking Nature Filled South-West Views (Windows All Newly Installed in The Building). This Unit and Building Offers It All! This Building Is One of The Best Managed Buildings in All Of North York! With Top quality School Districts, Fantastic Renovated Amenities, Immediate Transit/Highway Access, Amazing Parks/Trails, Groceries, Arts Centre, Mall, Entertainment and More, All Is At Your Doorsteps. Just Move In and Enjoy! (id:24801)
Royal LePage Signature Realty
45 Summerhill Gardens
Toronto, Ontario
Welcome to 45 Summerhill Gardens, nestled at the centre of the city in Toronto's prestigious Summerhill neighbourhood and situated on one of the neighbourhood's prettiest streets. Charming and turn key, this "end of the row" freehold townhouse is a rare opportunity, benefiting from thoughtful curation by Glenn Dixon Designs in 2024. 45 Summerhill Gardens features over 1200 sq ft of living space on 3 levels, an abundance of natural light, and new engineered hardwood flooring throughout the main and second floors. An inviting lower level features tall ceilings and ample space for a recreation area & home office, plus a walk-out that leads to a rare downtown feature: the home's own private driveway parking and unusually wide 44 foot frontage. Surrounded by mature trees and multi-million-dollar homes, steps to Yonge Streets subway, restaurants, patios and shops, including the flagship LCBO, and minutes to sought after schools and daycares, parks and ravine trails. Come visit - its plain why people buy in this distinct community and find themselves staying for years. Whether you're trying to find a Pied à Terre, a lovely downsizing solution, or your first home, this is a truly unique chance to acquire ground level value and opportunity in one of the finest neighbourhoods in the city. (id:24801)
Chestnut Park Real Estate Limited
209 - 1000 King Street W
Toronto, Ontario
King West Village Boutique Living 1+Den With Parking & Locker and Low Maintenance Fees! Welcome To One Of The Most Sought-After Low-Rise Buildings In King West Village A Rare Blend Of Community Charm And Urban Convenience. This Spacious 742 Sq.Ft. South-Facing 1 Bedroom Plus Den Residence Offers A Bright, Versatile Layout, With The Den Large Enough To Serve As A True 2nd Bedroom. The Open-Concept Kitchen, With Its Abundant Cupboards And Counter Space, Flows Seamlessly Into The Living And Dining Areas, Creating The Perfect Setting For Entertaining Or Quiet Evenings At Home. From Here, Step Out Onto Your Generous South-Facing Terrace A True Extension Of The Living Space And An Ideal Spot For Small Gardening, Outdoor Dining, Or Simply Soaking In The Sun. Parking And Locker Are Included, And Maintenance Fees Are Refreshingly Low, Making This Both A Lifestyle Choice And A Smart Investment. Known For Its Boutique, Community-Oriented Atmosphere, This Building Offers A Rare Sense Of Connection In The Heart Of The City. Just Steps From Grocery Stores, Shops, Cafés, Restaurants, Gyms, Stanley Park, Trinity Bellwoods, And The Lakefront, With TTC At Your Doorstep And The Future Ontario Line King/Bathurst Station Nearby, This Is King West Living At Its Best. (id:24801)
RE/MAX West Realty Inc.
319 - 3800 Yonge Street
Toronto, Ontario
Rare opportunity to own a unit in one of the most sought after buildings in Toronto and the pride of Tridel. This prestigious complex offers a 24 hour concierge in both buildings and separately staffed gatehouse. Nestled in a coveted community of Hoggs Hollow, this spacious unit offers 1,618 sq. ft. of updated and well-appointed living space with views of the beautifully maintained gardens all year long. The split-bedroom layout provides total privacy, making it ideal for hosting guests. The expansive primary suite offers picturesque ravine views, a generous walk-in closet, and a spa-like ensuite. Additional conveniences include two parking spaces and an ensuite storage room for all your storage needs. Resort-style living awaits with an array of amenities, including an saltwater pool featuring a hot tub, sauna and steam room, a fully equipped gym, exercise classes, indoor squash/pickle ball court, library and a games room to name a few. The maintenances fees are all inclusive covering Heat, A/C, cable TV, internet, and hydro. (id:24801)
Royal LePage/j & D Division
3112 - 761 Bay Street
Toronto, Ontario
Welcome to 761 Bay Street. This bright and spacious 2-bedroom, 2-bathroom suite offers an open-concept layout with floor-to-ceiling windows and a private balcony showcasing sweeping city views. The modern kitchen features granite countertops, ample storage, and a breakfast bar, while the primary bedroom includes a private ensuite and generous closet space. Enjoy direct indoor access to groceries and shops, and steps to the subway, PATH, hospitals, Eaton Centre, U of T, and Toronto Metropolitan University. Residents benefit from 24-hour concierge service, a fully equipped fitness centre, and more. Experience downtown living at its best! Stylish, convenient, and move-in ready. (id:24801)
Century 21 Leading Edge Realty Inc.
411 - 664 Spadina Avenue
Toronto, Ontario
SPACIOUS 3 Bedroom **ONE MONTH FREE!** Discover unparalleled luxury living in this brand-new, never-lived-in suite at 664 Spadina Ave, perfectly situated in the lively heart of Toronto's Harbord Village and University District. Trendy restaurant at the street level of the building. Modern hangout space to meet your friends. Must see spacious and modern rental, tailored for professionals and families eager to embrace the best of city life.This exceptional suite welcomes you with an expansive open-concept layout, blending comfort and sophistication. Floor-to-ceiling windows flood the space with natural light, creating a warm and inviting ambiance. The designer kitchen is a dream, featuring top-of-the-line stainless steel appliances and sleek cabinetry, perfect for home-cooked meals or entertaining guests. The generously sized bedrooms offer plenty of closet space, while the elegant bathroom, with its modern fixtures, delivers a spa-like retreat after a busy day. Located across the street from the prestigious University of Toronto's St. George campus, this rental places you in one of Toronto's most coveted neighbourhoods. Families will love the proximity to top-tier schools, while everyone can enjoy the nearby cultural gems like the ROM, AGO, and Queens Park. Outdoor lovers will delight in easy access to green spaces such as Bickford Park, Christie Pits, and Trinity Bellwoods. Plus, with St. George and Museum subway stations nearby, you are seamlessly connected to the Financial and Entertainment Districts for work or play. Indulge in the upscale charm of Yorkville, just around the corner, or soak in the historic warmth of Harbord Village, there's something here for everyone. With **one month free**, this is your chance to settle into a vibrant community surrounded by the city's finest dining, shopping, and cultural attractions. See it today and secure this incredible rental at 664 Spadina Ave and start living your Toronto dream! (id:24801)
City Realty Point
611 - 68 Canterbury Place
Toronto, Ontario
Bright and spacious 2 bedroom corner unit, approx 823sqft In North York by Yonge and Finch. Unit comes with Large wraparound balcony(approx 190sqft), laminate flooring through out, ceiling lighting in livingroom and in one bedroom, granite countertop in kitchen with open concept layout. Steps to shopping, supermarket, TTC/Subway, North York Civic Centre, restaurants, Schools, and Theatre. (id:24801)
Skybound Realty
1901 - 25 Holly Street
Toronto, Ontario
An incredible opportunity to live in a stylish, move-in-ready 2-bedroom, 2-bath condo at the sought-after Plaza Midtown. Perched on the 19th floor, this home offers a thoughtful split-bedroom layout designed for comfort and privacy. The modern kitchen features sleek cabinetry, stainless steel appliances, and an open design perfect for entertaining. Natural light fills the living space, flowing seamlessly to a large balcony with sweeping city views. Enjoy a vibrant, family-friendly neighbourhood with top-rated public and Catholic schools nearby. Step outside and explore trendy shops, restaurants, and cafés, all within walking distance. Commuting is a breeze with access to Hwy, Yonge Eglinton Subway Station, and the Eglinton LRT steps away. Plaza Midtown offers resort-style amenities, including a fitness centre, pool, lounge areas, and more! Everything you need for modern urban living. Parking and locker included. Don't miss this chance to own a beautiful condo in one of the Citys most connected and desirable communities! (id:24801)
Chestnut Park Real Estate Limited
1605 - 44 St Joseph Street
Toronto, Ontario
Fantastic Opportunity To Own A Beautiful Unit In The Prime Location Of Bay And Bloor! Perfect For Investors, Students, Or First Time Buyers. Built By Tridel, This Condo Has Lots of Natural Light, A Renovated Kitchen And Bathroom With Custom Cabinets, Quartz Counters, And Under Cabinet Lighting. The Large W/I Laundry Offers Plenty Of Storage. Walking Distance To The University Of Toronto, Toronto Metropolitan University, Yorkville, Queen's Park, Eaton Centre, Restaurants, Grocery Stores, And So Much More! Easy Access To The Subway And Transit. Rare All Inclusive Maintenance Fee (Electricity, Gas, Water, Rogers High Speed Internet, Cable) A Must See! (id:24801)
Spectrum Realty Services Inc.
702 - 2a Church Street
Toronto, Ontario
Enjoy The Convinence And Luxury Of On The Esplanade. This 3 Bedroom plus Den. 9Ft Ceiling, Spacious Unit. Best value for Newer condo in the area, price include Parking and Locker. Short Walk To Financial District, Scotiabank Arena, Union Station, St. Lawrence Market, Shops & Restaurants On Esplanade, And So Much More! 3 Floors Of Amenities With An Outdoor Pool, Multi-Level Fitness Centre, Party Room, 24 Hr Concierge, Party/Meeting Room, Rooftop Deck/Garden, Terrance Lounge With Bbq's. (id:24801)
Mehome Realty (Ontario) Inc.
1109 - 30 Inn On The Park Drive
Toronto, Ontario
Explore sophisticated urban living in this fully furnished, 3-bedroom, 3-bathroom, 2100 square foot (apprx) executive suite with 1 parking in one of the most luxurious developments in the city! Ideal location, Auberge on the Park is Surrounded by Toronto's most exclusive North York neighbourhoods! Boasting a luxurious art deco design & essential amenities this residence promises a distinctive blend of class, comfort & convenience. This sunlit corner suite boasts an array of floor-to-ceiling windows providing an abundance of natural light & breathtaking southeast views of the Toronto Skyline. Experience luxury living in this thoughtfully designed condo featuring an open-concept floor plan, seamlessly blending the living, dining, & kitchen areas, perfect for both entertaining & daily living. The flow continues outdoors with 2 oversized terraces (approx 700 sq ft) overlooking Toronto, offering exceptional exterior living spaces. The chef's kitchen features high-end Miele appliances, an oversized island with a quartz waterfall feature & counter top, breakfast seating, custom quartz backsplash & ample cabinetry. Enjoy 3 spacious bedrooms, including a primary suite with a 5-piece ensuite, large walk-in closet and a double closet with stunning south views, while the 2 additional bedrooms, each with their own walk-in closet & picturesque east views, are thoughtfully situated on the opposite side of the unit for added privacy. Additional features include: 9ft ceilings, luxury hardwood floors throughout; an ensuite laundry room, ample storage space & pot lights. Enjoy seamless access to the LRT, Shops at Don Mills, restaurants, big box stores & parks. Seize this incredible opportunity to make Auberge on the Park your home! Outstanding resort like amenities featuring an outdoor pool, cabanas, whirlpool spa, rooftop garden/terrace w/ bbq area; state of the art gym w/yoga & spin studios; lounge area; party rm; private dining rm; 24 hr concierge & pet area. (id:24801)
Sotheby's International Realty Canada
503 - 664 Spadina Avenue
Toronto, Ontario
SPACIOUS 3 bedroom, 2 bathroom **ONE MONTH FREE!** Discover unparalleled luxury living in this brand-new, never-lived-in suite at 664 Spadina Ave, perfectly situated in the lively heart of Toronto's Harbord Village and University District. Trendy restaurant at the street level of the building. Modern hangout space to meet your friends. Must see spacious and modern rental, tailored for professionals, families, and students eager to embrace the best of city life.This exceptional suite welcomes you with an expansive open-concept layout, blending comfort and sophistication. Floor-to-ceiling windows flood the space with natural light, creating a warm and inviting ambiance. The designer kitchen is a dream, featuring top-of-the-line stainless steel appliances and sleek cabinetry, perfect for home-cooked meals or entertaining guests. The generously sized bedrooms offer plenty of closet space, while the elegant bathroom, with its modern fixtures, delivers a spa-like retreat after a busy day. Located across the street from the prestigious University of Toronto's St. George campus, this rental places you in one of Toronto's most coveted neighbourhoods. Families will love the proximity to top-tier schools, while everyone can enjoy the nearby cultural gems like the ROM, AGO, and Queens Park. Outdoor lovers will delight in easy access to green spaces such as Bickford Park, Christie Pits, and Trinity Bellwoods. Plus, with St. George and Museum subway stations nearby, you are seamlessly connected to the Financial and Entertainment Districts for work or play. Indulge in the upscale charm of Yorkville, just around the corner, or soak in the historic warmth of Harbord Village, there's something here for everyone. With **one month free**, this is your chance to settle into a vibrant community surrounded by the city's finest dining, shopping, and cultural attractions. See it today and secure this incredible rental at 664 Spadina Ave and start living your Toronto dream! (id:24801)
City Realty Point
314 - 1 Leaside Park Drive
Toronto, Ontario
Comes Furnished! Bright South Facing 1 Bedroom Unit, Overlooking The Park & Skyline. Recently Updated Inside; Floor To Ceiling Windows, 9 Ft Ceilings, Granite Counters & New Flooring! Do Not Miss Out On This Great Unit. Close To Leaside Shops, Restaurants, Subway Station & DVP (id:24801)
Royal LePage Terrequity Realty
38 Citation Drive
Toronto, Ontario
***Nestled among--multi-million-dollars---LUXURIOUS CUSTOM-BUILT homes**in the highly sought-after Bayview Village community, this charming and newly renovated bungalow offers endless potential for families, investors, and builders****Sitting proudly on an expansive***67 ft x 148.62 ft***pool-sized lot-----***67 ft X 148 ft*** premium land and this home combines modern elegance, comfort, spacious living area(total 1600 sf living area for main flr + full size/finished w-up basement--potential income $$$) and an exceptional location in one of Toronto most desirable neighborhoods. This beautifully maintained/updated hom features 3+2 bedrooms and 3 full bathrooms. The bright, open-concept main floor is filled with natural light and showcases hardwood floors, pot lights, and a cozy fireplace, creating a warm and inviting atmosphere perfect for everyday living or entertaining. The sleek, updated kitchen is a standout, featuring contemporary finishes and a sunlit built-in breakfast nook perfect for casual family meals. From the kitchen, walk out to a covered deck that overlooks your private, landscaped backyard oasis-an ideal setting for summer gatherings, play, or peaceful relaxation. The primary bedroom features its own 3-piece ensuite, while the fully finished lower level features brand-new luxury vinyl plank flooring, a modern new kitchen, a spacious recreation area, 3-piece bath, and 2 additional bedrooms, all with a private walk-out entrance ideal for extended family, guests, or rental income. Additional highlights include fresh interior paint, a new interlock driveway, and interior access to the attached garage for added convenience. Enjoy unparalleled access to the best of Bayview Village just minutes from the subway, Bayview Village Shopping Centre, scenic parks, and in the highly coveted Earl Haig Secondary School district, with easy access to Highway 401 and downtown Toronto. Don't miss this rare opportunity to own a move-in-ready home & desirable land combined. (id:24801)
Forest Hill Real Estate Inc.
337 Upper Turriff Road
Bancroft, Ontario
Nestled along 648' of pristine waterfront on Gaffney Lake (no gas boat motors) with a limestone base known for its remarkable clarity, excellent smallmouth and largemouth bass fishing and endless paddling adventures. This extraordinary property spans almost 3 acres of lakeside paradise. Thoughtfully designed for both family living and revenue potential, this waterfront home features 5 spacious bedrooms, a 2-car garage plus a convenient carport, and options for dual living or short-term rental use - think in-law suite or Airbnb-ready setup (2 water sources + 2 septic systems + geothermal heating). Warm your toes on the expansive deck and sunroom, both offering panoramic views of the shimmering lakeperfect for morning coffee or evening conversations around the sunset. Inside, an efficient and sustainable geothermal heating system ensures year-round comfort with whisper-quiet operation and minimal environmental footprint. For nature lovers, the locale is a treasure trove. Outdoor enthusiasts will delight in hiking and picnicking at Egan Chutes Provincial Park, just a short drive away. Bancroft itself offers community charm parks like Riverside, Millennium, and Vance Farm Park provide trails, picnic areas, live concerts, skate facilities and launches for canoeing or kayaking. This property is an idyllic blend of tranquility, comfort, and flexibility perfect for families seeking a lakeside sanctuary or investors tapping into vacation-stay demand in the Bancroft region. (id:24801)
Royal Heritage Realty Ltd.
607 - 1787 St Clair Avenue
Toronto, Ontario
Experience elevated urban living in this stunning 2-bedroom + den southwest-facing residence at SCOUT Condos. Spanning 1,058 sq. ft. of interior space, this home features a 310 sq. ft. terrace with unobstructed views and a 45 sq. ft. balcony off the den, offering plenty of outdoor space to relax or entertain. The open-concept layout is bright and functional, with the den providing an ideal home office or guest space.Includes 1 parking space and 2 lockers for exceptional storage.Perfectly situated west of Corso Italia, north of The Junction, and right on the vibrant St. Clair West strip, youll be surrounded by trendy cafés, boutique shops, grocery stores, parks, and more. (id:24801)
Century 21 Atria Realty Inc.
5610 - 3900 Confederation Parkway
Mississauga, Ontario
Location, Location, Location!! Two Year New Gorgeous 2 Bedrooms + Flex, 2 Bathrooms, Corner Unit With Massive Dual Balconies Exterior Space At The Luxury M City M1, 9 ft Ceilings, Offering North and East Stunning Views of Both Celebration Square City Centre and CN Tower Lake Ontario. With 877 sqft Of Interior Space Plus A 264 sqft L-shaped Massive Balcony, Total 1141 sqft And Is One Of The Largest And Top-Designed Signature Collection Suite In The Entire Building. The Beautiful Flex Is Equivalent To A 3rd Bedroom Or Private Home Office. This Rare Found Corner Unit Is One Of The Most Suitable Residences For All Mid As Well As Full Size Families, Enjoying Breathtaking Quality Living Privileged With Excitement, Entertainment, Tranquility, Panoramic View, and Endless Celebrations. Step From Arts Centre, Square One Shopping Mall, Sheridan College, UOT Mississauga, Bus Terminal, Go Transit, Restaurants, Movie Theater And More. One Parking And One Locker Are Included. High Speed Internet Is Covered In The Maintenance Fees. M City M1 Offers An Easy Access To All Major Highways, State-of-the-art Amenities, And An Unbeatable Location In The Heart Of Mississauga. Don't Wait Take It Now Before It's Gone! (id:24801)
Canada Home Group Realty Inc.
Basement - 14 Cyclone Trail
Brampton, Ontario
Legal, Almost New And Beautifully Finished Basement Apartment. Big Windows And Pot Lights Make For A Very Bright Space. Living Area, Full Kitchen And 2 Bathrooms, Including A Walk-In Shower And Stacked Laundry. Private Separate Entrance At Well Lit Side Of The House. Dedicated Parking Space Included. Great Neighbourhood! Close To Shopping And 5 Minutes To The 410. (id:24801)
RE/MAX Professionals Inc.
Walk Out Basement - 274 Oxbow Crescent
Mississauga, Ontario
Legal Walk-Out Basement Apartment, Professionally Renovated. Great Location!. In A Quiet Neighbourhood. Minutes to Sq1, Schools, Park, Transit, Plazas, Highway & Major Streets. This 3 Bedroom 2 Bath Apartment Is Available immediately, starting Oct 1st, 2025. Included 1 Car Parking. Fully Fenced Backyard. Private Entrance ** Home Sweet Home ** S/S Stove, S/S Fridge, Private Exclusive Laundry. Additional Key Deposit Required. Tenant is responsible for paying 40% of all Utilities. 1 Parking only, and no commercial vehicles or Trucks Allowed on the driveway. Hot water tank rental and internet 50/50. (id:24801)
Homelife Superstars Real Estate Limited
353 Kingsleigh Court
Milton, Ontario
Welcome to 353 Kingsleigh Court, a charming bungalow tucked away in one of Miltons most sought-after, family-friendly neighbourhoods. This move-in ready home is perfect for first-time buyers, young families, or those looking to right-size without compromise. Set on a generous 50' x 125' lot, the property has been extensively updated for style, comfort, and peace of mind. Recent upgrades include a metal roof (2020), covered front porch (2020), tinted front window (2022), and automatic sprinkler system (2017). Inside, enjoy a renovated kitchen and bathrooms with heated floors, elegant crown moulding, and a smart re-design of the original 3-bedroom layout into two oversized bedrooms, offering greater space and flexibility. The fully finished basement with separate sided entrance, egress windows, reverse osmosis water system (owned), and included fridge is ideal for extended family, in-law potential, or recreation space. (Pool table negotiable!) Step outside to your own private backyard oasis: a wood deck, pergola, and hot tub overlooking a quiet park with a playground the perfect blend of relaxation and family fun. Other highlights include a detached 2 car garage with power and ample storage, plus a prime location within walking distance to schools, downtown Milton, parks, and transit, and just minutes to Highways 401 and 407, shopping, golf, and much more. Furnace and A/C are on a rental plan and will be bought out by the seller prior to closing. Don't miss this lovely well-maintained home, the perfect balance of upgrades, character, and location! (id:24801)
Royal LePage Terrequity Realty
681 Lake Drive S
Georgina, Ontario
Absolutely Fantastic 3 Bedroom Brick Bungalow On Over 200' Deep Lot In South Keswick! Showcasing A Sun-Filled & Open Concept Floor Plan With Bamboo Flooring Throughout, Inviting Living Room, Cozy Dining Area With Focal Wood Burning Fireplace & Updated Kitchen With Quartz Countertops, Stainless Steel Appliances & Breakfast Bar. Great Sized Bedrooms Including Large Primary Bedroom & 2nd Bedroom With Walk-Out To Spacious Deck & Gorgeous Private Backyard With Mature Trees & Serene Nature. Other Features Include 1 Car Garage With Backyard Access & Direct Garage Access - Perfect For Additional Storage For Home & Recreation! Enjoy The Beautiful Sights & Sounds Of Nature & Close Proximity To The Lake, With All The Conveniences Of In Town Living Including Shopping, Restaurants, Parks & Schools Close By - Move In & Enjoy! (id:24801)
RE/MAX Hallmark York Group Realty Ltd.
10 Stych Street
New Tecumseth, Ontario
Welcome to 10 Stych Street Where Style Meets Comfort in the Heart of Tottenham! Discover this beautifully renovated 4-bed, 3-bath family home tucked into one of the towns most sought-after neighbourhoods. Sitting proudly on a premium corner lot, this 2017-built gem blends modern design with timeless curb appeal. From the enchanting wrap-around front porch to the interlocking driveway that seamlessly flows into the backyard, every detail invites you in. Step inside to a bright, open-concept main floor perfect for both entertaining and everyday living. The chef-inspired kitchen boasts sleek cabinetry, stainless steel appliances, and a generous island, flowing effortlessly into the dining area and family room. Large windows fill the space with natural light, while upgraded finishes give it true move-in ready polish. The main floor also features a private office, making working from home feel natural and productive. Recent renovations include fresh paint throughout, brand-new flooring and staircase, upgraded electric light fixtures, sprinkler system and so much more giving your family the style and function it deserves. Upstairs, the spacious primary suite is your private retreat with a walk-in closet and spa-style 4-piece ensuite. Three additional well-sized bedrooms each with its own closet provide flexibility for family, guests, or a nursery. The enclosed upstairs laundry room adds everyday convenience. Outside, enjoy your fully fenced, lush green backyard with ample space for summer BBQs, kids play, or simply relaxing in the gazebo one of the homes standout features. Located minutes from parks, conservation areas, schools, shops, golf courses, medical offices, and major commuter routes, this home offers the rare blend of small-town charm and big-city convenience. The lifestyle upgrade you've been waiting for! (id:24801)
Exp Realty
501 - 9085 Jane Street
Vaughan, Ontario
Bright & Spacious 1 Bed + Solarium, 2 Bathroom @ Jane & Rutherford. Premium & Modern Finishes Throughout. Open Concept Floorplan. Stunning Kitchen W/ Integrated Fridge & Freezer, Backsplash, Deep-Basin Sink, S/S App W/ Cooktop & Oven. Combined Living/Dining Spaces Features Porcelain Tile Flooring, Ethernet Jacks & Overhead Lighting. Enclosed Solarium W/ Sliding Doors, Tile Flooring, Light Fixtures & Large Window. Sep. 2Pc Bathroom Includes Vanity W/ Stone Countertop, 1Pc Toilet, Elongated Mirror & Light Fixture. Large Prim Bdrm Features Laminate Flooring, Walk-In-Closet W/ Organizers, 4Pc Ensuite W/ Full-Sized Tub. Large Foyer - Perfect For A Desk & Working From Home. Turn Key & Move-In Ready! Stunning Amenities Include: Sprawling Rooftop Terrace W/ Gas Bbqs, Reading Room, Gym/Exercise Room, Theatre Room, Party Room, Guest Suites, Visitor Parking, 24 Hrs Security & Concierge. Great Location! Minutes To Vaughan Mills, Wonderland, Walmart, Theatres, Ikea, Starbucks, Tims, Lcbo, Restaurants, Hwys 400, 401 & 407. (id:24801)
Highgate Property Investments Brokerage Inc.
11 Hildred Cushing Way
Uxbridge, Ontario
Welcome to 11 Hildred Cushing Way an impressive 1,800 square foot end-unit townhouse you wont want to miss. Professionally designed by an interior designer, this home offers a bright, open-concept main floor with a beautifully upgraded kitchen. Upstairs, youll find convenient second-floor laundry and three spacious bedrooms, all featuring nine-foot ceilings. Additional highlights include upgraded hardwood and tile throughout, a seamless glass shower in the luxurious primary ensuite, and a stained solid oak staircase. Ideally located close to schools, the hospital, walking trails, and all local amenities. Quick closing Available. (id:24801)
Coldwell Banker The Real Estate Centre
Unit A - 252 Elgin Mills Road W
Richmond Hill, Ontario
***Rent Includes All Utilities*** Newly renovated and bright Bungalow in great Location, close to Transit, Schools and Amenities. 2 Bedrooms plus plenty of extra space in Basement. Main Floor AND Basement. 3 car Parking on private Driveway. Newly renovated Kitchen. Lots of outdoor Space. (id:24801)
Keller Williams Realty Centres
101 Gray Avenue
New Tecumseth, Ontario
Charming All-Brick Linked Bungalow in desirable Alliston. This lovely all-brick bungalow is situated in a peaceful, family-friendly Alliston community. A large bay window in the bright living room overlooks the welcoming front porch, while convenient inside access to the garage adds everyday ease. The primary bedroom features hardwood floors, a spacious double closet, and a walkout to the sundeck and fenced backyard. The second bedroom also offers hardwood flooring, creating a warm and cohesive feel. The finished lower level extends the living space with a comfortable rec/family room complete with a wood-burning fireplace, an additional guest bedroom, and a bathroom - perfect for hosting or relaxing with family. An ideal choice for young families or those looking to downsize, this home combines comfort, charm, and an excellent location close to local parks, schools, and amenities. (id:24801)
Forest Hill Real Estate Inc.
1202 - 7 North Park Road
Vaughan, Ontario
Welcome to this spacious one-bedroom suite at Bathurst & Centre, offering the perfect blend of comfort and convenience. Enjoy south-facing balcony views and a practical layout designed for modern living. Unbeatable Location: Steps to Promenade Mall, Walmart, top-rated schools, restaurants, cafés, groceries, and all amenities right at your doorstep. Easy access to Hwy 407, Viva Transit, and direct bus routes to York University. Features & Updates: Recently painted and move-in ready, this suite includes a brand-new washer & dryer, fridge, and stove. Building Amenities: 24/7 concierge, indoor pool, sauna, whirlpool, fitness centre, party room, guest parking, and more. Excellent value as the only utility you pay for is hydro. Includes one parking spot. (id:24801)
RE/MAX Condos Plus Corporation
39 Kelsonia Avenue
Toronto, Ontario
Welcome to this beautifully maintained detached 1.5 storey brick home, nestled in the heart of the highly desirable Cliffcrest community. Set on a mature, well-treed lot, this property offers timeless character with the added benefit of being surrounded by many newly built, upscale homes making it an ideal choice whether you're looking to move in, invest, or build your dream home.The home features a warm and inviting layout with plenty of natural light throughout. The fully finished basement is a fantastic bonus, complete with a separate entrance, bedroom, kitchen, and 3-piece bathroom perfect for extended family, guests, or potential rental income.Enjoy the convenience of being within walking distance to shops, St. Augustines Seminary, public transit, and the scenic Scarborough Bluffs. Don't miss this rare opportunity to own a well-kept home in one of Scarborough's most desirable pockets. Whether you choose to enjoy it as is or take advantage of the incredible potential to build new, this property is one you wont want to pass up. (id:24801)
Royal Heritage Realty Ltd.
17 Coyote Crescent
Toronto, Ontario
Excellent Location at Sheppard and Morningside. Only Main and 2nd Floor for Lease. 2 bedroom Townhouse, Bright and Spacious. Upgrade New Laundry and 2 pcs washroom on Main floor. New washer & Dryer. Close to Centennial College and UofT Scarborough. Easy Access to 401, steps to TTC, Shopping, School and all amenities. (id:24801)
Century 21 Leading Edge Realty Inc.
310 - 1250 Bridletowne Circle
Toronto, Ontario
Welcome to this stunning, upgraded 3-bedroom home, featuring 2 rare full bathrooms and convenient ensuite laundry. Designed with both comfort and functionality in mind, this spacious property is ideal for a growing family. Recent updates include laminate flooring throughout, a modernized kitchen with quartz countertops, stylish backsplash, pot lights, stainless steel appliances, and bathrooms upgraded with stand-up showers, quartz vanities, and high efficient toilets.Ideally situated in a highly desirable neighborhood, you will enjoy close proximity to shopping centers, schools, restaurants, banks, and parks. With easy access to public transit and major highways, commuting is simple and convenient. Dont miss the opportunity to own this exceptional home with a thoughtfully designed layout! Maintenance fees include hydro, heat, water, and cable. Residents also enjoy excellent facilities such as a gym, sauna, tennis court, and party room. (id:24801)
First Class Realty Inc.
3 - 110 Tecumseh Avenue
Oshawa, Ontario
Welcome Home To This Sparkling 3 Bedroom Unit Of A Legal Triplex. Move-In Ready. Enjoy Newly Renovated Kitchen & Bath, Large Living Space, 3 Good Sized Bedrooms All Having A Closet, Laundry On Location, And 2 Parking Spots. This Well Maintained Building Is Located Close To All Amenities & Public Transit. Highly Sought After Area In North Oshawa. Shows A+++ (id:24801)
Sutton Group-Heritage Realty Inc.
29 Cornerbrook Court
Clarington, Ontario
Welcome to this Charming 2-Bedroom Bungalow located in Wilmot Creek (an adult lifestyle community) - A Gardeners Paradise! This beautifully maintained home is brimming with character, functionality, and curb appeal from every angle. Nestled in a lush garden setting, this 2-bedroom bungalow offers comfort, convenience, and countless thoughtful upgrades. Step into the oversized living room featuring wall-to-wall built-in shelving, a gas fireplace, and space for a television the perfect spot to relax or entertain. The bright eat-in kitchen includes abundant cabinetry, built-in appliances, a pantry, and a laundry closet for added convenience. From here, walk out to a spacious deck overlooking stunning perennial gardens truly a backyard oasis. The primary bedroom boasts a 4-piece ensuite and a walk-in closet. The second bedroom includes a custom built-in cabinet and easy access to the beautifully updated main bathroom, complete with a regulated shower and a unique hidden compartment behind the tall mirror. Enjoy the added bonus of a cozy, insulated sunroom with an electric fireplace, can be used year-round (also roughed-in for a gas fireplace with a gas line in place).The home includes a high (over 5 ft) cement-floored crawlspace ideal for ample storage and a sump pump with a backup system for peace of mind. The oversized garage provides additional width and depth, perfect for a workshop area and direct access to the home. Surrounded by a spectacular array of perennials, mature trees, and beautifully maintained gardens, this home truly shows pride of ownership (id:24801)
Home Choice Realty Inc.
Royal Heritage Realty Ltd.
50 Morrison Crescent
Whitby, Ontario
New end unit Town Home available directly from Andrin Homes! This Elevation A Dorset model is 3 levels above grade, plus the basement below and features 4 bedrooms /w 3.5 bath. Fully installed In-Line Electric Fireplace. Ready for July Closing. (id:24801)
Pma Brethour Real Estate Corporation Inc.
511 - 664 Spadina Avenue
Toronto, Ontario
SPACIOUS 2 Bedroom, 2 bathroom **ONE MONTH FREE!** Discover unparalleled luxury living in this brand-new, never-lived-in suite at 664 Spadina Ave, perfectly situated in the lively heart of Toronto's Harbord Village and University District. Trendy restaurant at the street level of the building. Modern hangout space to meet your friends. Must see spacious and modern rental, tailored for professionals, families, and students eager to embrace the best of city life.This exceptional suite welcomes you with an expansive open-concept layout, blending comfort and sophistication. Floor-to-ceiling windows flood the space with natural light, creating a warm and inviting ambiance. The designer kitchen is a dream, featuring top-of-the-line stainless steel appliances and sleek cabinetry, perfect for home-cooked meals or entertaining guests. The generously sized bedrooms offer plenty of closet space, while the elegant bathroom, with its modern fixtures, delivers a spa-like retreat after a busy day. Located across the street from the prestigious University of Toronto's St. George campus, this rental places you in one of Toronto's most coveted neighbourhoods. Families will love the proximity to top-tier schools, while everyone can enjoy the nearby cultural gems like the ROM, AGO, and Queens Park. Outdoor lovers will delight in easy access to green spaces such as Bickford Park, Christie Pits, and Trinity Bellwoods. Plus, with St. George and Museum subway stations nearby, you are seamlessly connected to the Financial and Entertainment Districts for work or play. Indulge in the upscale charm of Yorkville, just around the corner, or soak in the historic warmth of Harbord Village, there's something here for everyone. With **one month free**, this is your chance to settle into a vibrant community surrounded by the city's finest dining, shopping, and cultural attractions. See it today and secure this incredible rental at 664 Spadina Ave and start living your Toronto dream! (id:24801)
City Realty Point
69 Miranda Path
Woolwich, Ontario
Welcome to 69 Miranda Path, Elmira. Step into this modern 3-bedroom, 3-bathroom home, built in 2023, offering a perfect combination of style, function, and comfort. The bright open-concept main floor features 9 foot ceilings, a sleek kitchen with stainless steel appliances, quartz countertops, and a spacious island overlooking the dining and living areas ideal for entertaining or family gatherings. Upstairs, you'll find three generously sized bedrooms, each complete with its own walk-in closet, providing exceptional storage and a touch of luxury. The primary suite includes a private ensuite for ultimate convenience. The unfinished basement offers endless potential for customization with expansive windows and bathroom rough-in. Whether you envision a rec room, home office, or additional bedroom. Outside, enjoy a private backyard with new deck. Located in a growing, family-friendly community, close to schools, parks, golf, trails, and local amenities, this nearly new home is truly move-in ready. (id:24801)
Real Broker Ontario Ltd.
5 Pine Ridge Lane
Brampton, Ontario
Tucked gently atop a private Peel Village hill with only 20 distinguished homes, this hidden gem offers a rare blend of serenity and convenience, secluded from the hustle, yet moments from it all. A timeless Dutch Colonial home gracefully set on a majestic 1/3-acre pie-shaped lot, with lush, professionally landscaped grounds kept vibrant year-round by a lawn irrigation system. A stunning Loggia acts as a seamless extension of your living space, providing a sanctuary for many seasons of blissful outdoor time, rain or shine. Imagine hosting BBQs with family and friends without ever worrying about the weather. Inside, craftsmanship takes center stage, exuding refined elegance in every detail. The newly renovated designer kitchen is a showstopper, wrapped in bold mission-style tiles that marry vintage character with modern sophistication. Its the perfect blend of artistry & utility designed to inspire both culinary creativity and conversation. With 4 beautifully appointed bedrooms (hidden cedar closet in 3rd bedroom), including a serene primary retreat with a sleek, modern ensuite bath, the home offers both comfort and quiet sophistication. Three inviting fireplaces anchor the living areas with warmth, while each space is thoughtfully curated for both style and practicality. A well-designed mudroom-laundry room with built-in storage shelves makes the everyday a breeze. A fabulous two-car garage adds flexibility, with a full second-floor loft ready to be transformed into a studio, home office, gym, or guest suite. A long driveway ensures plenty of parking room for guests. A home with heart, soul, and whispers of a country manor all hidden in plain sight in beloved Peel Village. Perfect for the elite buyer who seeks not just a home, but a lifestyle of quiet distinction, artistic flair, and effortless grace. Walk to GO Transit, train station, Gage Park, trails, Etobicoke Creek, shops, schools, restaurants. Just minutes to Highways 410, 407, and 401 (id:24801)
Royal LePage Real Estate Services Ltd.
Basement - 382 Burnhamthorpe Road
Toronto, Ontario
Bright & Modern 2-Bedroom Newly finished Basement with Laundry, A/C & one Parking Space! Welcome to this beautifully finished 2-bedroom, 1Full bath Suite offering comfort, style, and privacy in one of the areas most convenient neighbourhoods. This self contained unit features a modern kitchen with stainless steel appliances, including a dishwasher, and laundry shared with the main floor. . Located just steps to transit with quick access to HWYs 427, QEW, and 401, and minutes from Islington TTC, Kipling GO, and Mississauga.Walk to grocery stores, daycares, schools, libraries, and restaurants. Situated in a family-friendly area with highly rated schools, this garden suite is perfect for professionals or small families seeking a peaceful yet well-connected home. (id:24801)
RE/MAX Hallmark Realty Ltd.
1382 Gainsborough Drive
Oakville, Ontario
Discover your ideal home . This bright and inviting three-bedroom, two-bath bungalow with an Extra spacious bedroom in the basement with private ensuite and walk in dressing room . This beautiful house is tucked away on a quiet, tree-lined street in Oakville's desirable Falgarwood community. Just steps from the Falgarwood Pool, Park, and School, the location offers a perfect balance of peaceful living and everyday convenience. Inside, enjoy a sun-filled living area with wall-to-wall windows, elegant hardwood floors, and a fully renovated main bathroom with sleek modern finishes. The functional kitchen provides ample storage and flows seamlessly into the dining space, while the spacious backyard with mature trees and a private patio creates an ideal retreat for relaxation or entertaining. With quick access to major highways, Oakville GO, Sheridan College, and nearby shopping, this home is available immediately. Schedule your private viewing today and secure this rare rental opportunity in one of Oakville's most sought-after neighbourhoods. (id:24801)
Right At Home Realty
65 Crimson Ridge Road
Barrie, Ontario
Stunning Detached Home Located in a sought-after neighborhood. Features a double garage with inside entry, hardwood and ceramic flooring throughout, and bright, sophisticated living and dining spaces. The spacious eat-in kitchen includes a breakfast bar, while the large family room impresses with a gas fireplace and soaring cathedral ceiling. Main-floor laundry and powder room add convenience. The primary suite offers a walk-in closet and a spa-inspired ensuite. Step outside to a beautifully landscaped backyard with a stone patio, in-ground sprinkler system. Backing onto a scenic forest and peaceful trail. Offers a rare blend of nature and privacy. Enjoy daily walks under a trees, vibrant fall colors, and a tranquil setting just beyond your backyard. Wilkins Walk Trail Just Behind Backyard and Wilkins Beach Steps Away (id:24801)
Homelife Landmark Realty Inc.
7 - 209707 Highway 26
Blue Mountains, Ontario
SKI-SEASON RENTAL RETREAT! WATERFRONT! FINE FINISHES AND STUNNING VIEWS! 3-BEDROOMS, 4 BATHS. (The listing Ski Season price December 20, 2025 -APRIL 9, 2026) Completely refurbished, Kitchen, Baths, Flooring, Custom Millwork and Cabinetry. Tastefully furnished & equipped. Sparkling clean! BEAUTIFUL vistas of Georgian Bay from 3 levels. Enjoy water views from Kitchen, LR, FR, DR, PBR - open concept living space. End Unit Townhome 2100+ sq. ft. The primary bedroom with patio glass door to a private 3rd floor balcony, spacious 5-piece ensuite and Walk in Closet. Spacious kitchen with kitchen/dining area and living room with gas fireplace. Walkout to the patio BBQ, available for use. Second Floor Family Room w Gas Fireplace and coffered ceiling, 2nd level Bedroom (2 singles), 3-piece Main Bathroom and Laundry. 3rd Level with Primary Suite plus 3rd Bedroom with cabinet Queen Bed or Exercise room with adjoining 2-piece ensuite. Features: Hardwood/ceramic floors, granite counters, high-end SS appliances, and oodles of natural light. This unit comes with a parking space, partial use of garage for ski/board storage. Enjoy, walking/snowshoe trails, Georgian Trail across the road. (approx. 5-10 minutes to private ski clubs and Blue Mountain), downtown Collingwood, hiking and all area amenities. No Smoking. No Pets permitted. $20,500 for ski season Dec.20-Apr 9, 2026. 50% due on signing and 50% due 30 days before move-in. $5000 Damage/utility deposit due 30 days before move-in. Utilities extra. Final cleaning responsibility of Guests. (id:24801)
Royal LePage Rcr Realty
102 Romfield Circuit
Markham, Ontario
Well Cared For Rare Large 4 Bedroom Raised Bungalow * Separate Entrance * Covered Porch * Custom Exterior Stucco * Private Backyard Backing Onto Other Homes* Upgraded Kitchen w/ Quartz Countertops* Hardwood Floors Main Level * Freshly Painted * Custom Barn Board & Beams In Rec Room * Above Grade Windows In Basement * Bay Window In Living Room * Updates Include Furnace/Humidifier & AC ( 2020 ) * Roof Shingles * Kitchen * Stucco (2021) * Windows * No Sidewalk * 4 Car Driveway + 2 Car Garage * Does Not Back Onto Tracks (id:24801)
Right At Home Realty
22 Schortinghuis Street
Georgina, Ontario
New home to be built in the Hedge Road Landing Active Adult Community. The Jackson Model Elevation B with lot 1260 sq ft. With reasonable monthly maintenance fees which include lawn maintenance and snow removal, a future private clubhouse and 20 x 40 in-ground pool to be constructed. An indirect waterfront property with 260 ft of private lakefront. Premium standard features including 9 ft ceilings, quartz counter tops, engineered hardwood flooring, smooth ceilings. For complete list see builder feature schedule. Paved driveway, and more! Cottage style bungalow, on a 40 ft lot. Superior design and spacious floor plans. Other models available. Reputable builder and registered with Tarion. (id:24801)
RE/MAX All-Stars Realty Inc.
225 Beaverbrae Drive
Markham, Ontario
Two-year new detached home by Mattamy, facing park, with a tandem 2-car garage. Open concept, 9' ceiling on all floors. Light-filled living room O/L park, large family room with fireplace & W/O to deck, modern kitchen with centre island/quartz counter/built-In steel stainless appliances. Spacious primary bedroom with ensuite, laundry room on 2nd floor. Professionally finished W/O basement with washroom and closet. Minutes to HWY 404/Costco/community centre/school/library. (id:24801)
Right At Home Realty
404 - 610 Bullock Drive
Markham, Ontario
Perched high above the treetops with sweeping southeast views, this 1700+ sq. ft. Corner Suite "Cheshire" model offers the comfort of a bright, spacious home within Unionville's most prestigious condominium residence: Tridel's "The Hunt Club". From the moment you step through the grand lobby - complete with a 24-hour concierge, hotel-inspired finishes, and extensive amenities - you'll feel the elegance and ease of luxury living. A marble-tiled foyer opens to an expansive bright & sunny corner layout, where windows fill every room with natural light, complemented by blackout shades and roller blinds. Hardwood floors run throughout the main living areas and bedrooms. The large eat-in kitchen features exceptional counter space, pantry, pot lights, and a breakfast area with California shutters and a walkout to the balcony. The generous living and dining rooms are ideal for entertaining - bring your 'house-sized' furniture, there's room for it here! The sunny solarium makes a perfect den or reading nook, surrounded by greenery. This split-bedroom floor plan ensures privacy. The primary suite easily accommodates a king set, with three closets and a luxurious ensuite boasting marble floors and counters, walk-in shower, and soaker tub. The 2nd bedroom, located at the opposite end, has a double closet and its own full bathroom. There are 3 walkouts to a covered balcony at tree level for you to enjoy morning coffee in the sun. Additional features include ensuite laundry & storage space, a storage locker, and classic details like crown moulding paired with a modern, open design. This impeccably managed building is a Unionville landmark, with maintenance fees covering heat, hydro, water, internet, cable, building insurance, and full use of amenities. Walk to Markville Mall, groceries, GO Station, LCBO, community centre, and nature trails. Minutes to Main Street, Unionville, top-rated schools, and easy 407 & 404 Access. When only the best will do - The Hunt Club calls for y (id:24801)
RE/MAX All-Stars Realty Inc.
496 Salem Road S
Ajax, Ontario
Beautiful 3-bedroom condo townhouse in one of Ajax's most desirable locations featuring an attached garage, a cozy fireplace, and walkout balconies from both the second and third levels. The home offers a modern kitchen with stainless steel appliances and granite countertops, a common washroom with a standing shower, and a primary ensuite with a relaxing tub. Laundry is conveniently located on the same level as the bedrooms, adding to the homes practicality. Close to schools, parks, shopping, transit, and major highways, this property is perfect for comfortable family living. Tenants pays all utilities. (id:24801)
Right At Home Realty
Main Floor - 385 Mary Street N
Oshawa, Ontario
Be the very first to call this beautifully renovated main-floor apartment home in a legal, purpose-built triplex, perfectly situated in the highly desirable Olde Oshawa community. This bright and modern unit has been completely redone with a brand-new kitchen, stylish bathroom, upgraded flooring, fresh paint, and contemporary finishes throughout. Enjoy the convenience of in-suite laundry, a dedicated parking space at the rear of the property, and professional lawn care and snow removal for maintenance-free living. Move-in ready and available for immediate possession this is a rare opportunity to enjoy a fresh start in one of Oshawa's most charming neighborhoods. (id:24801)
Right At Home Realty


