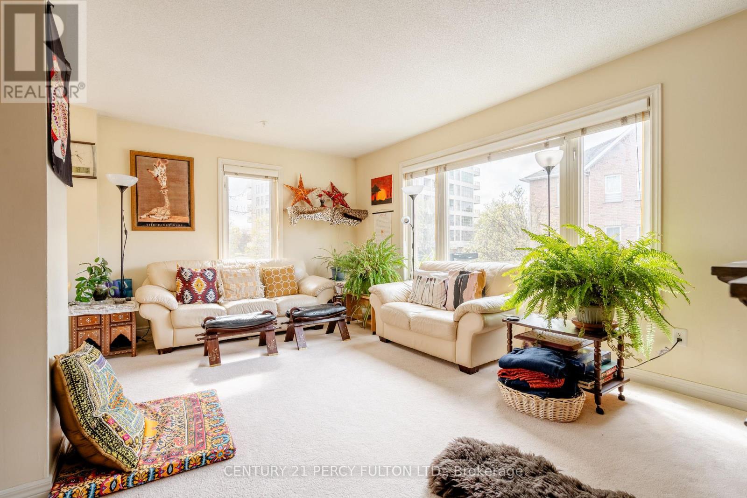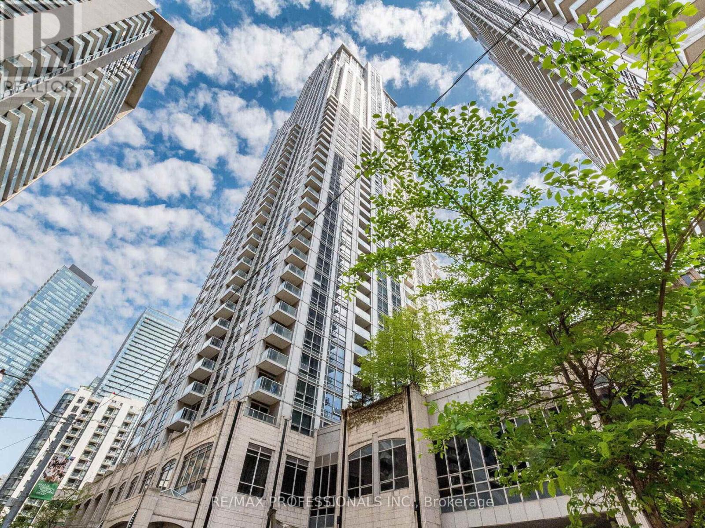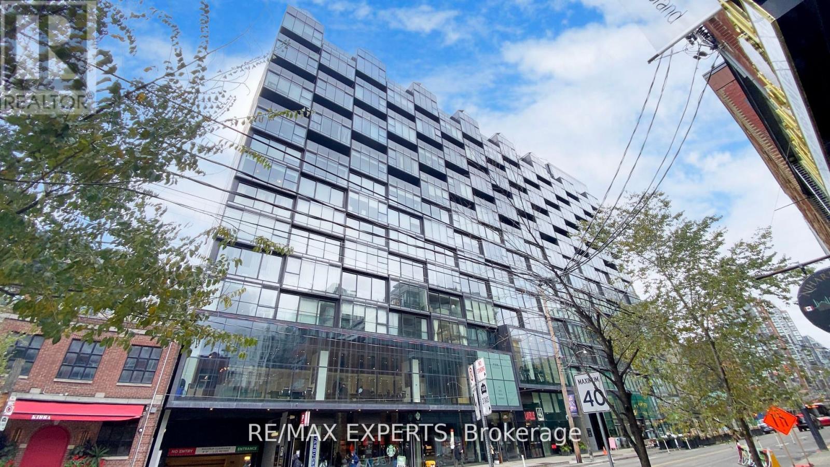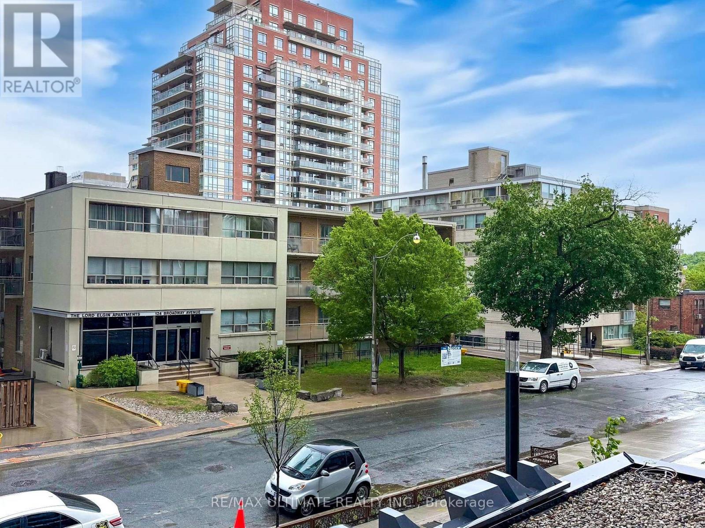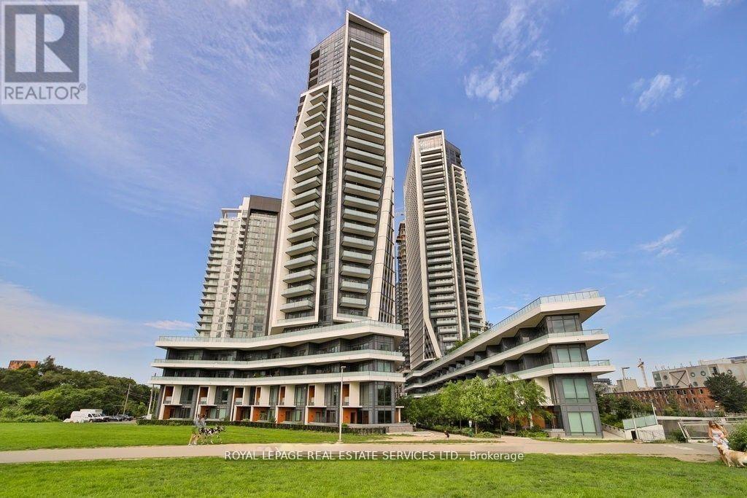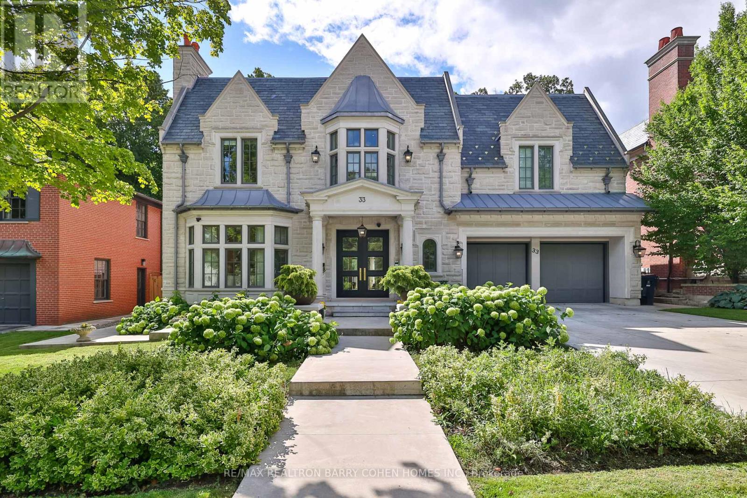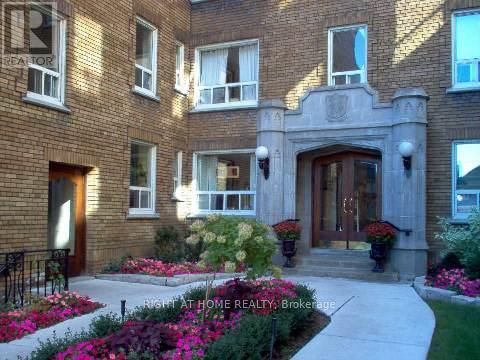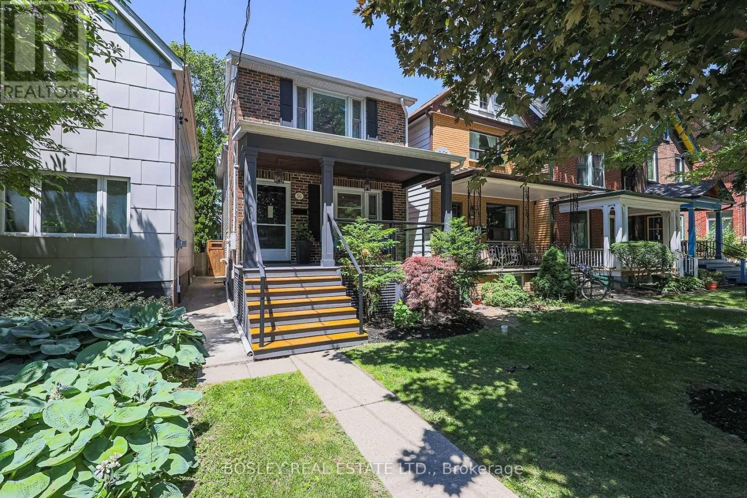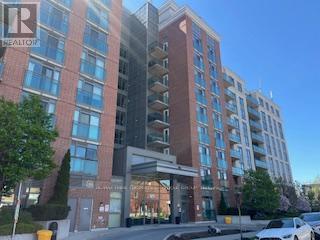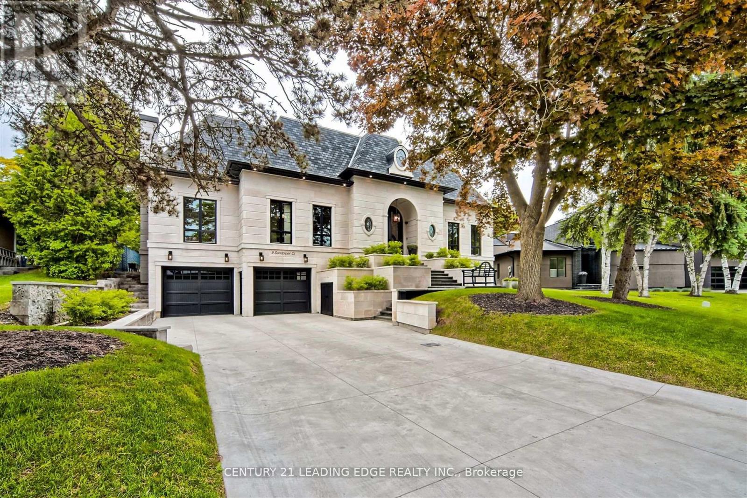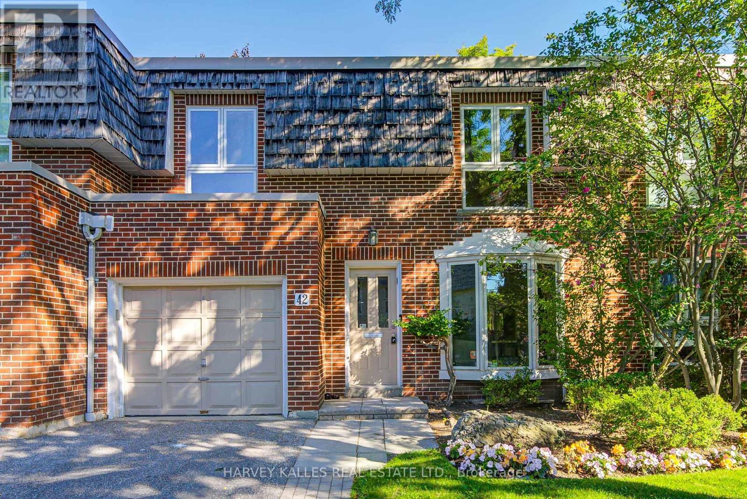6a Leaside Park Drive
Toronto, Ontario
ROOM rental in a beautiful SHARED home with common kitchen/washrooms. Rent STARTING at $1500/month for ONE, single-occupancy room. Up to 3 Individual Rooms for lease in house. All rooms come fully furnished & equipped. Bright home beside a park with scenic, downtown skyline view. 2 min walk to bus stop. 5 min walk to mall. 10 min drive/30 min TTC to downtown. Shared access to backyard. Pet needs to be approved. SHORT TERM lease would be considered. All inclusive with shared kitchen and bathrooms. Kitchen is fully equipped with all appliances. Bed, closet, dresser, night table in each bedroom. Lots of light as large windows on 3 sides of the corner property with a scenic skyline view of downtown. All green as located besides a large park, a valley. 2 mins walk to bus stop. 5 mins walk to the mall. 10 mins drive downtown or 30 mins by TTC. Access to backyard with patio. If you have a pet, pls note he/she needs to be fully trained. Though we are animal lovers, home is fully carpeted. East York is close to Toronto (downtown) with affordable cost of living & enough greenery. SHORT TERM LEASE ALSO AVAILABLE. (id:24801)
Century 21 Percy Fulton Ltd.
707 - 763 Bay Street
Toronto, Ontario
Discover urban living at its finest in this spacious studio condo, complete with a versatile den that can serve as a bedroom. Located in the heart of prestigious College Park, this home offers DIRECT SUBWAY ACCESS, steps to supermarkets, restaurants, and shops for ultimate convenience. The modern gallery kitchen features granite countertops and ample storage. Enjoy premium amenities, including an indoor pool, gym, and 24-hour concierge, Hydro, Gas, and Water INCLUDED IN the condo fee. Needs minor cosmetic updates to make it your own. (id:24801)
RE/MAX Professionals Inc.
Ph1418 - 629 King Street W
Toronto, Ontario
Experience the ultimate in luxury urban living at the iconic Thompson Residences Penthouse Collection. This exclusive one-bedroom, two-bathroom residence offers nearly 1, 000 sqft (992)of sophisticated interior space plus a spacious 77 sqft balcony - perfect for entertaining or enjoying vibrant King West sunsets. Flooded with natural light through dramatic 10' floor-to-ceiling windows, this sleek, open-concept layout seamlessly blends style and functionality. The gourmet kitchen features full-size, high-end appliances, a generous island with marble countertops, and a gas line for culinary enthusiasts. The elegant bathrooms are upgraded with a modern Muti vanity, LED mirrors, and timeless marble finishes. Thoughtful custom built-ins and organized closets maximize every inch of space. Step out onto your private balcony with a gas BBQ hook-up, ideal for hosting friends against the backdrop of stunning northwest city views. Residents enjoy access to the renowned Lavelle rooftop pool and bar, a state-of-the-art fitness centre, 24-hour concierge, and an inspiring social atmosphere that defines King West living. Perfectly positioned in Toronto's most dynamic neighbourhood, you're steps from top restaurants like Earls and King Taps, chic cafes, grocery stores, boutique fitness studios, and more. With a Walk Score of 98, everything you need is at your doorstep. The upcoming Ontario Line and King station will further enhance seamless city connectivity. (id:24801)
RE/MAX Experts
207 - 117 Broadway Avenue
Toronto, Ontario
Luxury Living with Unmatched Connectivity. Positioned at the heart of midtown, just steps from Eglington Subway Station and the new Crosstown LRT, Line 5 offers unparalleled access to top universities, business hubs, and city life all without the need for a car. Designed for Peace of Mind & Premium Living with 24-Hour Concierge and Secure Building Access. Fitness & Wellness Studios (Yoga, Steam & Sauna). Pet Spa & Spa L ounge. Curated Social & Study Spaces. Party Lounge, Outdoor Firepit, Theatre and Art Studio for your creative escape. Social Club for Co-wor king by day, networking by night, Outdoor BBQ & Dining Lounge, Library Lounge for focused study, and an Outdoor Games Lounge. Walking Di stance To Premium Dining, Shopping, Parks & Entertainment. With Close Proximity To Great Schools & All Urban Conveniences, This Exceptio nal Unit Is Perfect For Professionals Or Anyone Seeking A Sophisticated Urban Lifestyle In One Of Toronto's Most Vibrant Communities. Lookin g to secure a stylish city home, Line 5 offers a sophisticated, secure, and community-driven environment perfect for students and professionals alike. (id:24801)
RE/MAX Ultimate Realty Inc.
2302 - 50 Ordnance Street
Toronto, Ontario
Welcome to Garrison Point at 50 Ordnance Street, a striking contemporary community in the heart of downtown Toronto. Unit 2302 is a bright corner suite offering one bedroom plus a versatile den, designed with an open-concept layout that maximizes natural light and function. The modern kitchen is equipped with built-in appliances, stone countertops, and sleek cabinetry, accented by a full-height tile backsplash. The kitchen flows into the living and dining area, framed by floor-to-ceiling windows that capture panoramic city and lake views and extend seamlessly to a private balcony. The primary bedroom features expansive windows and balcony access, while the den provides flexible space for a home office or guest room. A contemporary four-piece bathroom and engineered hardwood floors throughout complete the interior with comfort and style. Residents enjoy resort-inspired amenities, including an outdoor pool with skyline views, a fully equipped fitness centre, party and lounge areas, a screening room, and landscaped outdoor spaces. A 24-hour concierge ensures convenience and security, while thoughtfully designed common areas foster a sense of community. Perfectly positioned at the junction of Liberty Village, Fort York, and King West, Garrison Point offers unrivalled access to local cafes, restaurants, shops, and daily conveniences. Parks, waterfront trails, and the Bentway are just steps away, while TTC, major routes, and bike paths connect you seamlessly to the rest of the city. Combining the appeal of a sunlit corner suite, exceptional building amenities, and one of Toronto's most vibrant neighbourhoods, this home delivers a complete urban lifestyle. * The pictures are from a previous Tenancy. (id:24801)
Royal LePage Real Estate Services Ltd.
33 Stratheden Road
Toronto, Ontario
Unrivalled With The Exquisite Luxury Finishes. Breathtaking Limestone Facade, Slate Roof and Heated Driveway.Sits On A South-Facing Parcel With Almost 70 Ft Of Frontage, Showcasing Almost 6000Sqft Above Grade With The Best Of Finishes And Fixtures, Timeless Elegance In The Heart Of Highly Desirable Lawrence Park. Designed by Renowned Architect Richard Wengle. Chef-Inspired Dream Kitchen With Custom Built-ins and Top of the Line Appliances W/ Walkthru Pantry & Breakfast Area, Open To Large Entertainers Family Room W/ Addt'l Private Office W/Walkout to Private Backyard Terrace and Professionally Landscaped Yard with swimming pool, Mudroom with a Separate Side Entrance, Take Elevator To Second Floor Offering 5 Spacious Bedrooms, Primary Featuring Spectacular Primary Ensuite Complete With His/Her Walkin Closets, + Sumptuous Ensuites For All Bedrooms, + Sundrenched Work/Lounge Area! Lower Level Has Radiant Flooring Throughout W/ Rec Room, Kitchenette/Wet Car, Gym, Theatre, Wine Cellar, Plus Guest Suite (Nanny) And Walk Up To Patio & Lush Rear yard Oasis Featuring Swimming Pool and Waterfall.! Enjoy Heated Driveway And Front Steps and Crestron Home Automation. (id:24801)
RE/MAX Realtron Barry Cohen Homes Inc.
108 - 100 Oriole Parkway
Toronto, Ontario
A Rare Gem In Fantastic Forest Hill Neighbourhood! Spacious, Charming Two-Bedroom Suite Overlooking The Courtyard In Well-Maintained, Established Building. Open-Concept Living Room/ Dining Room, Large Primary Bedroom With Wall-To-Wall Closet. Hardwood Flooring Throughout. Taxes Included In Low Maintenance Fees! Direct Transit At Door, Proximity To Top Schools, Short Walk To Davisville Subway, Excellent Shops & Parks. Incredible Value In The Heart Of The City! (id:24801)
Right At Home Realty
56 Helena Avenue
Toronto, Ontario
Welcome To 56 Helena Avenue - A Beautifully Renovated Detached Home In Sought-After Wychwood! This Tastefully Updated Home Offers Exceptional Living On Every Level, WITH A FULL ADDITION From The Basement Up And Thoughtful Upgrades Throughout. Situated On A Rare 144-Foot Deep Lot, This Property Boasts A Double Car Garage And Exciting Laneway House Potential. Inside, You'll Find A Chef's Dream Kitchen, Renovated In 2021, Featuring An Oversized Peninsula With Stone Countertops, Matching Stone Backsplash, Custom Millwork, Stainless Steel Appliances, A Built-In Pantry And A Pull-Out Coffee Station - Perfect For Everyday Living And Entertaining. The Home Features Three Sun-Filled, Oversized Bedrooms, Including the ADDITION OF A **NEW ENSUITE BATHROOM (2025)**, Wall-To-Wall Custom Built-In Closets. Enjoy The Convenience Of Three Bathrooms--One On Every Level--And A Main Floor Mudroom For Added Functionality. The Fully Finished Basement Offers Incredible Flexibility, With A Large Family Room That Easily Converts Into A Fourth Bedroom, Teenager's Retreat, Or Home Gym. It Also Includes A Full Bathroom With Heated Floors And Built-In Storage Solutions. Stylish Details Bring Warmth And Character To The Home, Including Hardwood Floors, Custom Reclaimed Wood Barn Door, Elegant Wainscoting, Pot Lights Throughout, And A Cozy Fireplace. Step Outside To A Fully Fenced, Private Backyard With Premium Turf--Ideal For Relaxing Or Play. All Of This In An Unbeatable Location--Steps To Wychwood Barns With Weekly Farmer's Markets And Community Events, Transit In Every Direction--A 3 Minute Walk To The Subway, Close To Excellent Schools, Parks, Vibrant St. Clair West Amenities, And The Best Of City Living. This Home Truly ****Checks All The Boxes! 4 Bathrooms (Including **New 2025 Ensuite**), AC (2024), 200 Amp Service, Sump Pump; 3/4 Inch Waterline**** (id:24801)
Bosley Real Estate Ltd.
907 - 120 Dallimore Circle
Toronto, Ontario
Corner Penthouse Suite w/north/east exposures. Two balconies, high ceilings, parking, locker. Perfect location for families w/nearby Greenbelt Park, TTC and DVP for great highway access downtown. Great amenities in building includes indoor pool, sauna, outdoor bbq area, party room, media room, exercise room, guest suite, visitors parking, 24hr concierge. The Shops at Don Mills for all your grocery needs, restaurants, shops, cineplex theatre. Nearby parks, trails, library, schools. (id:24801)
RE/MAX Prime Properties - Unique Group
428 Russell Hill Road
Toronto, Ontario
This beautiful five bedroom family home is located in prime Forest Hill! Renovated with a three storey addition. This home sits on a magnificent 50'x183' landscaped west-facing lot with gunite pool and waterfall, cabana with kitchen and washroom for entertaining and family fun. The spacious main floor offers a living room, dining room, library with woodburning fireplace, large family room with floor to ceiling windows overlooking the pool, deck and garden, as well as the kitchen with breakfast area and servery, and a mudroom with side entrance. The second floor features four bedrooms and a solarium spanning the entire back of the home. The third floor primary suite offers a sitting room, walk-out to balcony, multiple skylights, dressing area, and six piece ensuite washroom. The lower level features a recreation room with a built-in entertainment center and a walkout to the pool, as well as a washroom, sauna, exercise room and ample storage. The heated garage has space for six cars with two lifts. Approximately 6000 square feet with three heating and cooling systems, and glycol/gas heating for the private driveway and front steps. Overall excellent mechanicals throughout. Live on one of the best streets in Forest Hill - walk to The Village shops and restaurants, and Toronto's finest schools; UCC, BSS, and South Prep. (id:24801)
Royal LePage/j & D Division
9 Sandpiper Court
Toronto, Ontario
An Incredible French Country architectural masterpiece with timeless appeal, epitomizes luxury blending elegance and comfort, meticulously curated. A prestigious Bungaloft with a total living space of 6350 sq.ft. with approx 4000 sq.ft. above grade and a 2400 sq.ft. lower, at grade level walkout, with huge windows. Opulent Exterior is Natural Indiana Limestone and Smooth Hard Limestone, Heated Driveway, Arched Hallways and Doorways, soaring 12 ft Ceilings, plus 14 and 15 ft arched and cathedral ceilings on the main floor, Elevator, 3 Large Fireplaces, A fantastic culinary designer Kitchen, straight out of a magazine, Sub Zero, Wolf, Cove, Bosch Appliances, Miele and LG Washers/Dryers, Extensive Millwork, Backyard Oasis with huge covered/automatic opening, modern LED lighting, Patio Pergola w/outdoor Kitchen. Too Many upgrades to list. Must come and see. Details through-out are impeccable.Steps to all amenities such as Donalda Club and top-rated private schools, Crescent School, Crestwood, Bayview Glen, and Toronto French School, Granite Club. DVP, Hwy 401, Toronto Botanical Gardens. (id:24801)
Century 21 Leading Edge Realty Inc.
42 Crimson Mill Way
Toronto, Ontario
A Truly exceptional townhome in the coveted Bayview Mills community. Offering nearly 3,100 sq. ft. of space, this residence combines refined upgrades with a layout perfectly suited for modern family living. The main floor sets the tone with wide-plank hardwood flooring, elegant finishes, and abundant natural light. The open living and dining spaces create a sophisticated setting for entertaining, while the brand new chefs kitchen complete with quartz countertops, premium stainless steel appliances, and custom cabinetry - invites both everyday meals and special occasions. A sunlit breakfast area overlooks the private yard, providing the perfect spot for morning coffee or relaxed family dinners. Upstairs, FOUR very generous bedrooms ensure comfort for the entire family. The primary suite is a private retreat with a spa-inspired ensuite and walk-in closet, while additional bedrooms offer flexibility for children, guests, or a home office. The full basement, newly renovated in 2025, expands the home with a versatile open-concept design - ideal for a media lounge, children's playroom, or home gym. Finished with the same attention to detail as the upper levels, it enhances both lifestyle and value. Outdoors, the private yard offers a peaceful escape, complemented by access to the community's beautifully maintained outdoor pool. Just a few minute walk from top-ranked public schools , scenic parks, TTC, Highways, upscale shopping, and dining, this home blends luxury and family convenience in one of Toronto's most sought-after neighborhoods. (id:24801)
Harvey Kalles Real Estate Ltd.


