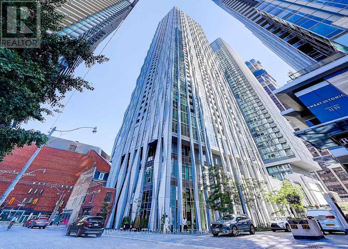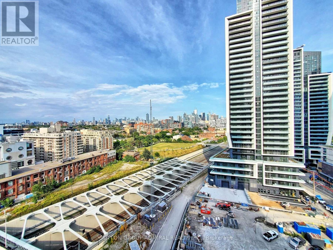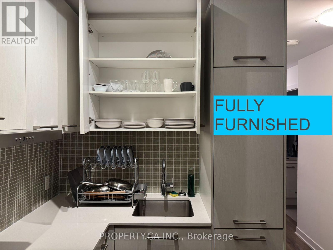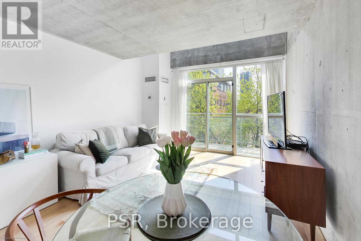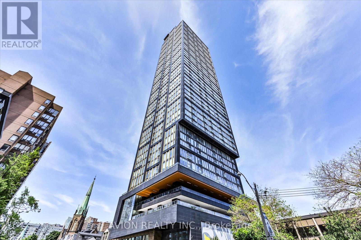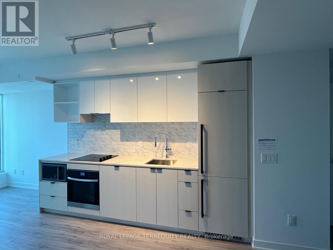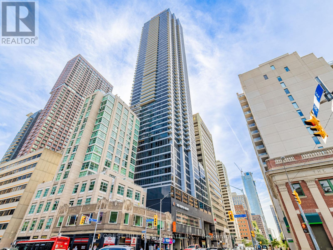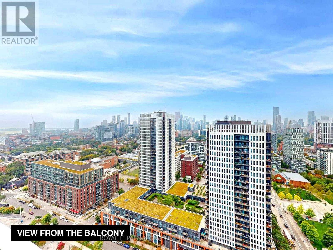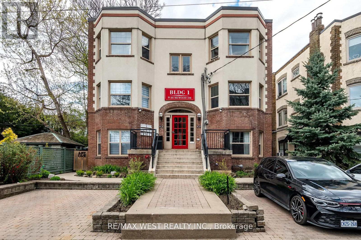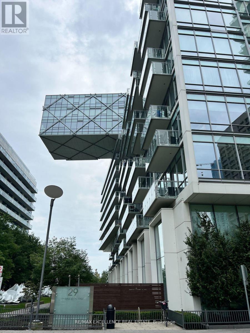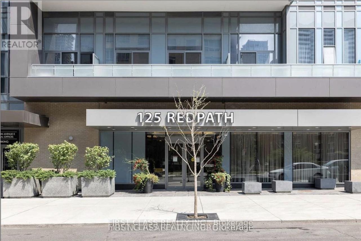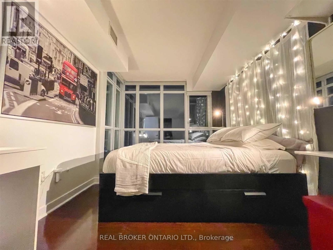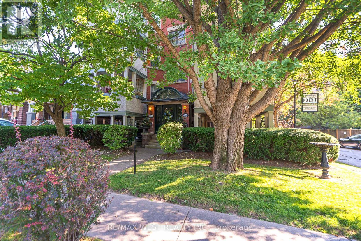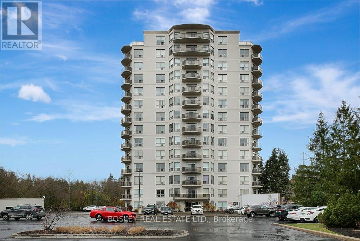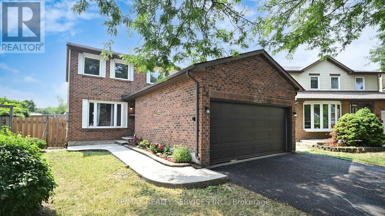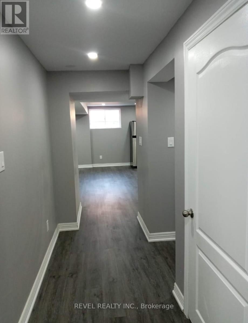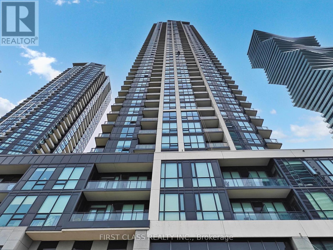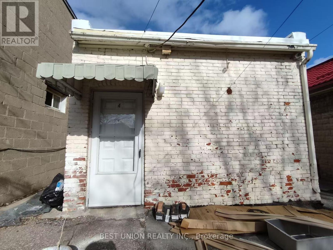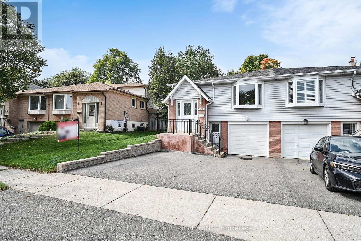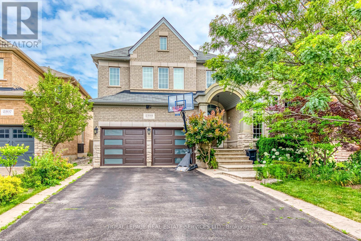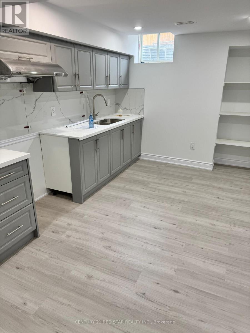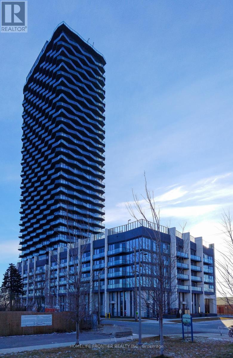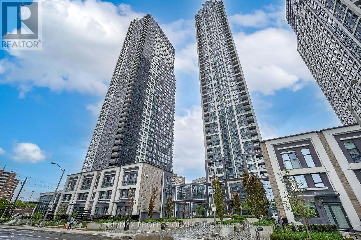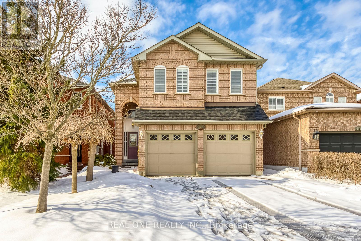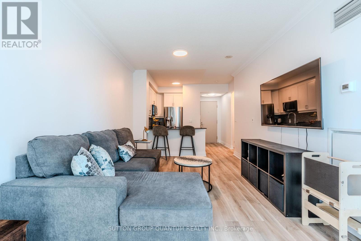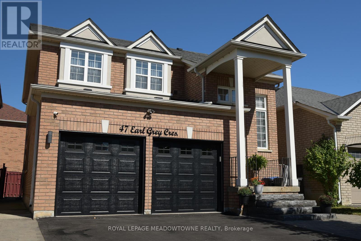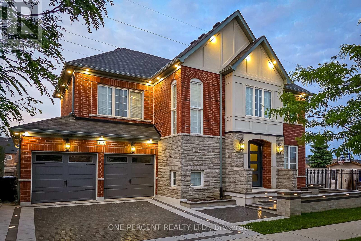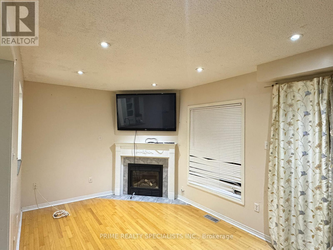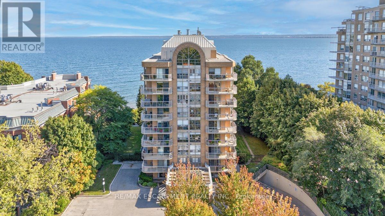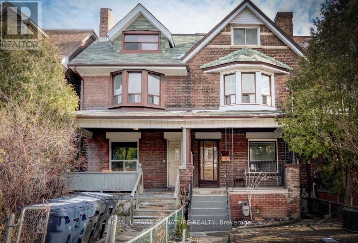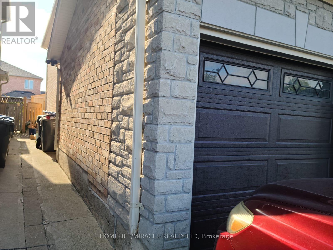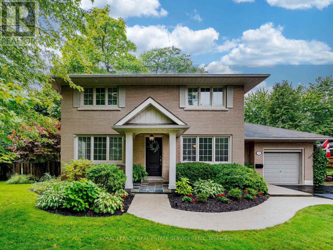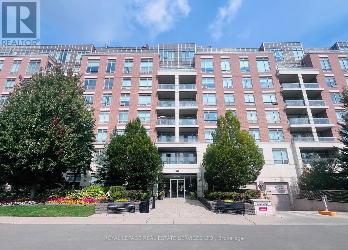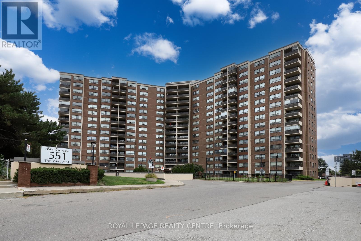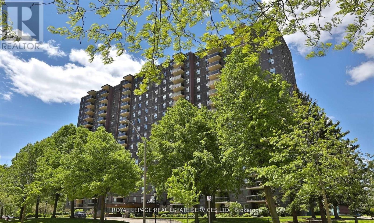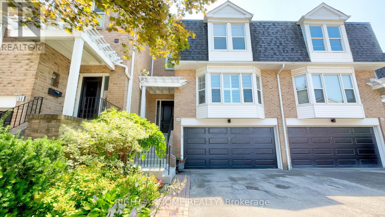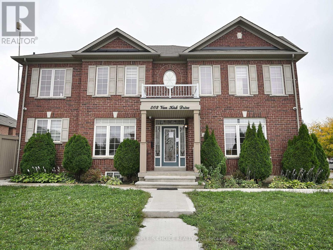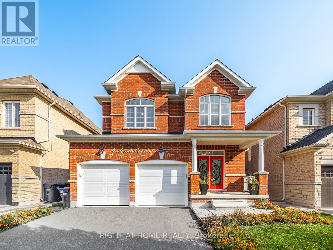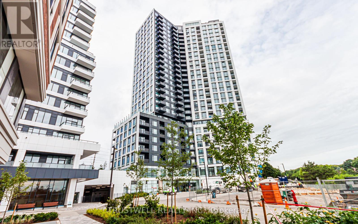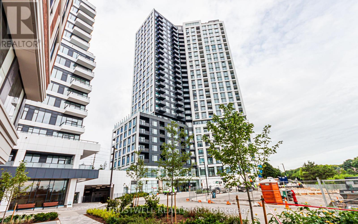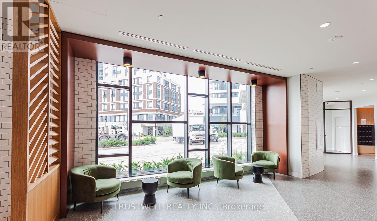Ph 01 - 1 Yorkville Avenue
Toronto, Ontario
Living At The Top! Wake Up Each Morning Inspired By Your Ever-Reaching Panoramic View! South View Units On Penthouse Floor. 2 Bedrooms 2 Ensuites ,10' Ceiling With 2 Balconies 2 Parking Plus 2Pc Powder Room. Boasting One Of The Most Prestigious Addresses In The City. South West Corner, Bright And Spacious Unit. Breath-Taking Views Of The City & Lake. Oversized Floor To Ceiling Windows Allowing Immense Amount Of Natural Light. Upgraded Kitchen With Top-Line Subzero Flushing Mounting Fridge. Wolf Cooktop. Double Ovens & Wine Fridge. Primary Bedroom with Large Walk-In Closet & Spa Like 4 Pc Ensuite Bath, Glass Shower And Soaker Tub. 2nd Bedroom with 3Pc Ensuite Bath, This Unit Is Located Minutes To Designer Boutiques, Fine Dining, Both Bloor & Yonge Subway Lines & The Underground Path & Walking Distance To U Of T. (id:24801)
Homelife Landmark Realty Inc.
1222 - 19 Western Battery Road
Toronto, Ontario
Welcome to Liberty Village! Bright east-facing 1-bedroom suite at 19 Western Battery Rd with a functional open-concept layout and no wasted space. Floor-to-ceiling windows fill the home with natural light and open to a private balcony with unobstructed city views. Modern kitchen features stainless steel appliances, quartz countertops & ample storage. Perfect for first-time buyers or investors-move-in ready and turn-key. Residents enjoy world-class amenities: fitness centre, indoor pool, hot tub, sauna, party room, rooftop terrace with BBQs, 24-hr concierge & visitor parking. All this in the heart of Liberty Village, just steps to TTC, shops, restaurants, parks & more. (id:24801)
Sutton Group-Admiral Realty Inc.
3512 - 87 Peter Street
Toronto, Ontario
Fully Furnished 1Br Unit East Facing In The Heart Of Toronto Downtown, Entertainment District. Beautiful Layout Real Bedroom with Door and Window. Floor To Ceiling Windows In Living/Bedroom, Enjoy Tons Of Natural Light Unit! Laminated Flooring Throughout, Luxurious Bright Modern Style Kitchen With All B/I Appliances. Building Features Great Amenities With Concierge, Party/Meeting Rm, Gym/Sauna, Guest Suites, Media Room etc. Tiff Bell Lightbox, Roy Thomson Hall, And Scotia Bank Theatre around the Corner. Approximately 8 Minutes Walk To St. Andrew Subway Station. 20 Minutes Distance To U Of T. (id:24801)
Property.ca Inc.
1515 - 30 Grand Trunk Crescent
Toronto, Ontario
Welcome to Infinity I condo: Located in the heart of the Toronto Waterfront and next to Union Station/Scotia Arena. Superb location for downtown professionals. The condo has great amenities: indoor swimming pool, gym, theatre, roof deck, lounge, concierge and more. Enjoy the good life! This 1Br+1 suite is 712sf; its family room/den is perfect for a home office. All water, heat and hydro are included, saving you hundred dollars every month as compared to other units nearby where hydro is extra. Bonus: one parking spot. (id:24801)
Right At Home Realty
311 - 155 Merchants' Wharf
Toronto, Ontario
Experience Elevated Waterfront living at Tridel's Aqualuna an iconic architectural masterpiece offering a rare blend of luxury and tranquility by the lake. This spectacular South East corner 2 bedroom+Den, for a clear serene views of lake Ontario, lots of natural sunlight, Unobstructed lake views from oversized 2 balconies featuring panoramic views to East, North, South and lake Ontario. Well designed, highly upgraded Suite comes with herringbone floors all over, Motorized Window coverings with remotes; the chef-inspired kitchen is equipped with premium Miele appliances, soft-close cabinetry, kitchen organizers, water filter, and a waterfall island. Living room & bedroom has Wall mount TV insets, Both bedrooms come with walk-in closets. Separate laundry room. Residents enjoy world-class amenities including a 24/7 concierge, A Stunning Outdoor Pool With Lake Views, A State-Of-The-Art Fitness Center, Yoga Studio, Elegant party room, Guest Suites and much more. This is more than a condo; its a lifestyle in Toronto's most prestigious waterfront community. (id:24801)
Homelife Superstars Real Estate Limited
511 - 954 King Street W
Toronto, Ontario
Welcome to 954 King St. W, A Completely Renovated Two Storey Loft In A Boutique Architectural Gem in the Heart of King West/Niagara. Newly Renovated Loft With Double-Height Ceilings, Exposed Concrete Walls, And Wall-to-Ceil-ing Windows With South Views Overlooking Massey Harris Park! This Bright and Spacious 1 Bedroom + Extra Large Den, 1.5 Bath Unit Features a List Of Upgrades Including, Fully Upgraded Kitchen & Baths, Hardwood Floors Throughout, Remote-Control Blind, New Washer/Dryer, New Lighting. The Main Level Opens Into an Airy, Open Concept Living/Dining, Powder Room and Chef's Kitchen With a Well-Appointed Breakfast Bar and Walk Out To South Facing Terrace, Ideal for Entertaining. Upstairs, Youll Find A Spacious Bedroom and Den, Generous Closet Space, Ensuite Spa Like Bath and Laundry. Storage Conveniently Located Ensuite. Parking Included! Building Comes With Incredible Amenities: Gym, Party & Games Room, Theatre Room & Visitors Parking. Terrific Value As Maintenance Fee Includes All Utilities. 10/10 Prime King / Queen West Location Steps To The Best Toronto Has To Offer. Walk To The Best Restaurants, Cafes, Bars, Shopping (The Well), Transit (King Streetcar at Your Door), & Green Space Just Across The Street. (id:24801)
Psr
606 - 319 Jarvis Street
Toronto, Ontario
Experience modern urban living in this brand-new, elegantly designed condo near the lake and the heart of downtown Toronto. This contemporary 1-bedroom + den unit boasts a bright, open-concept layout, highlighted by a charming Juliet balcony that fills the space with natural light and fresh air. The spacious den, featuring its own door, offers flexibility as a second bedroom or a private home office. With waterfront parks, top-tier dining, and vibrant entertainment just steps away, this is a rare opportunity to own a stylish home in a prime location. Dont miss your chance to make this exceptional condo yours! (id:24801)
Avion Realty Inc.
5601 - 252 Church Street
Toronto, Ontario
Fantastic! Breathtaking City View! Never Lived In One Bedroom in a Very desirable location on top of Dundas Sq and Eaton Centre. Floor-to-ceiling windows, High-end Quartz Countertops, S/S appliances. Close to UofT, TMU, OCAD, TTC (Subway AND Dundas Streetcar), Hospitals, Financial District, James Park St. Lawrence Market and Much More! Rooftop Terrace with Gorgeous City View and BBQs with 35 Person Dining room attached, Golf Simulator, Full Gym, Spin Cycling and Yoga Studios, Games Room, Individual Parcel Lockers, Three Guest Suites, Bike Storage, Doggy Wash and more! Perfect for professionals or students. (id:24801)
Royal LePage Terrequity Realty
1711 - 395 Bloor Street E
Toronto, Ontario
**Built In 2022-------CORNER UNIT(Unobstructed East V.I.E.W & Sunny South Exposure)-------South/East EXPOSURE-------The prestige of Rosedale and The energy of downtown, Welcome to 395 Bloor St E, Where modern luxury meets functionality and convenience. ***2BEDROOMS--SPLIT FLOOR PLAN--PRIVATE/CORNER SUN-FILLED BRIGHT UNIT & OPEN CONCEPT FUNCTIONAL FLOOR PLAN!!!-----The open concept/spacious of living and dining and kitchen area feature large windows that provide east side of open city view, bringing the beauty of the urban landscape. The modern kitchen is equipped with built-in appliance, modern backsplash/countertop that combine style and functionality. and Step out onto your private balcony for fresh air, relaxation. This building provides a state of the art amenities ready to enjoy, equipped fitness centre, 24-hour concierge, party/meeting rooms, and a rooftop terrace with Bbq perfect for entertaining, parties. High-Speed Internet Included in Maintenace Fees. Located just steps from transit, shopping, dining, and all the vibrant offersings of Bloor street. (id:24801)
Forest Hill Real Estate Inc.
2616 - 20 Tubman Avenue
Toronto, Ontario
Welcome to the Wyatt on the 26th floor where you'll wake up to sweeping west-facing views of Toronto's skyline and unwind with south-facing lake views at sunset. This 1 bed, 1 bath suite stands out with $20K in thoughtful upgrades, including wide-plank hardwood floors throughout,upgraded kitchen finishes, and designer lighting.The floor-to-ceiling windows maximize natural light, while the open layout offers flexibility and flow. The sleek kitchen features built-in stainless steel appliances, quartz countertops,and custom cabinetry. A clean, functional space for daily living or entertaining. Enjoy morning coffee or evening wine from your private balcony with uninterrupted city and lake views. Includes in-suite laundry and a locker.Located in the revitalized Regent Park community, The Wyatt delivers unmatched amenities: gym,rock climbing wall, co-working space, media lounge, pet spa, and more. Steps to transit,parks, cafes, and shops. (id:24801)
Royal LePage Signature Realty
910 - 591 Sheppard Avenue E
Toronto, Ontario
Welcome to Unit 910 at The Village Residences in the heart of Bayview Village. This rare, beautifully designed 2-bedroom + den suite offers 1,245 sq ft of bright, open-concept living space with two ensuite bathrooms and floor-to-ceiling west-facing windows that flood the unit with natural light and stunning city views. Enjoy full-service building amenities including a 24-hour concierge, fitness centre, rooftop terrace with BBQs, party room, dining lounge, and underground parking. Located just steps from Bayview Village Shopping Centre, Bayview Subway Station, and minutes to the 401, DVP, North York General Hospital, public library, parks, and dining. This is boutique condo living at its finest in one of Torontos most desirable neighbourhoods. (id:24801)
Royal LePage Signature Realty
Bldg 1 - 9 Humewood Drive
Toronto, Ontario
Prime Location Humewood/Wychwood. Six Large Two Bedroom Units, Approx 1200 Sq Ft, Featuring Updated Kitchens And Bathrooms, Updated Flooring, 6 Fireplaces. Loads of Character. Legal Fire Code Compliant, Purpose Built. 6 Plex in Prime Cedarvale Located on Private Court. Major Renovations From 2019-2023. Modern Kitchens & Baths, Updated Roof, Windows, Heating & Air Conditioning, Sprinkler System. Main Floor Units Have Private Courtyard. Wiring Roughed In For 6 Separate Meters. Vacant Possession Possible. Currently Being Rented Short Term. All Units Are Furnished (Furniture Negotiable). Shows 10++. **EXTRAS** Six Gas Stoves, Six Fridges, Six Washers & Dryers, Six Rangehoods, Gas Steam Boiler & Equipment, Wall Air Conditioning Units. All ELF & Blinds. (Six Fireplaces Not WETT Certified). (id:24801)
RE/MAX West Realty Inc.
1122 - 29 Queens Quay E
Toronto, Ontario
EXPERIENCE WATERFRONT Living At It's Finest In This Luxurious And Spacious 1 Bedroom 1 Bath Suite Filled With Character And Breathtaking Waterfront Views. Located In The Most Prestigious Condo On The Lake, This Nearly 700 Sqft Unit Offers 10' Ceilings, Premium Finishes, Miele Appliances And A Gas Burning Cooktop. Within Walking Distance To Union Station, Loblaws, LCBO, St Lawrence Market And The Financial District. Unmatched Amenities Include a Gym, Outdoor Pool, Yoga Room, Sauna, Theatre, Party Room & So Much More. This Is A Must See! Landlord is Open to a Short-Term Lease, either for 6Months or Until the end of May 2026. (id:24801)
RE/MAX Excellence Real Estate
712 - 125 Redpath Avenue
Toronto, Ontario
Chic Menkes Midtown Condo boasts prime locale! Ideal layout w/ open kitchen, 1+1 setup suits students/pros. Stylish kitchen: stone counters, built-ins. Near T.T.C., LCBO, Loblaw, shops, dining. Includes locker! (id:24801)
First Class Realty Inc.
1663 - 209 Fort York Boulevard
Toronto, Ontario
**PENTHOUSE- LAKE VIEW - CN TOWER, SKYLINE VIEW ** Welcome to Unit 1663 at 209 Fort York Blvd a bright and modern 2-bedroom, 1-bathroom corner suite in the desirable Neptune Condos at Water park City. Offering exceptional natural light, 10-foot ceilings, and an open-concept design, this suite combines style and functionality in one of Toronto's most vibrant waterfront communities. The kitchen boasts stainless steel appliances, granite countertops, and a seamless flow into the spacious living and dining areas perfect for entertaining or quiet nights in. Floor-to-ceiling windows frame dynamic city views and lead to a private balcony ideal for your morning coffee or evening unwind. Enjoy two well-appointed bedrooms, a sleek bathroom, and thoughtful details throughout that make this home both comfortable and contemporary. Residents of Neptune Condos enjoy top-tier amenities, including an indoor pool with jacuzzi, fully equipped gym, yoga studio, sauna, roof top terrace, party lounge, and 24-hour concierge. Just steps from the TTC, Lake Ontario, parks, shops, and dining this location offers the best of downtown living. Stylish, move-in ready, and surrounded by convenience Unit 1663 is your opportunity to live in one of Toronto's premier condo communities. (id:24801)
Century 21 Percy Fulton Ltd.
2608 - 15 Iceboat Terrace
Toronto, Ontario
Fully Furnished Spacious and Bright 1 Bedroom plus Den + Parking and Internet! Unobstructed Southern Exposure with Clear Lake Views and Plenty of Sunshine. 5 Star Building Amenities include Fitness Center, Hot Yoga Studio, Indoor Lap Pool, Spa Area, Games Room, Billiards Room, Media Room, Party Room, Outdoor Lounge, BBQ Area, 24/7 Concierge and Security, Visitor Parking, Pet Wash Area. Fantastic Location Walking Distance from Schools, Canoe Landing Community Centre, Rogers Centre, The Well, Fort York, and More! What More Could You Want? (id:24801)
Real Broker Ontario Ltd.
9b Humewood Drive
Toronto, Ontario
Welcome to 9B Humewood Drive. This Semi-Detached Low Mid Rise Four Plex Located In Prime Area Highly Coveted Humewood-Cedarvale. This Turn Key investment Offers 4 Two Bedroom Apartments All With Large Private Balconies, Fireplaces, Hardwood Floors Throughout, Crown Moulding, Vintage Claw Soaker Tubs, Loads of Character And Charm. Features Stained Glass Windows, Vintage Lighting, Professionally Landscaped Grounds, A Private Garden Oasis With Spectacular Water Feature (Pond) Ideal When Looking For A Peaceful Retreat. Also Features In-ground Lighting, Sprinkler System, Large Garden Shed Equipped With Fridge. This Property Shows True Pride of Ownership A Must See. Please Note: Must Be Sold With 9A Humewood Dr Currently On The Market. (id:24801)
RE/MAX West Realty Inc.
367 - 36 Hayhurst Road
Brantford, Ontario
Welcome to Hayhurst Village Where Comfort Meets Convenience! Tucked into Brantfords highly sought-after Fairview neighbourhood in the vibrant north end, this beautifully updated two-storey condo offers the perfect blend of style, space, and stress-free living. Whether you're looking to downsize or enter the market, this home is a fantastic fit!! Step into the revitalized kitchen, where elegant and durable Corian countertops, a sleek stainless steel single basin sink, and a spacious pantry make both daily living and entertaining effortless. The open-concept dining and living area creates a warm, inviting atmosphereperfect for hosting friends or enjoying a cozy night in. From here, walk out to your private balcony overlooking the serene, landscaped court yard ideal for sipping your morning coffee or winding down with a glass of wine at sunset. On the main level, you'll also find a stylish 2-piece powder room and a room thats perfect as a bedroom, den or office. Upstairs, retreat to two generous bedrooms, including a primary suite with its own private balcony a peaceful outdoor escape just for you. A newly renovated 4-piece bathroom and convenient in-suite laundry complete the upper level, along with a newly installed air conditioning unit (designed to cool the whole unit) to keep you cool and comfortable year-round. Say goodbye to snow shoveling and yard work this all-inclusive condo lifestyle covers it all, including utilities, a fitness centre, and a party room. Plus, youre just minutes from Highways 403 and 24, with shopping, dining, and everyday conveniences at your doorstep. This is low-maintenance living done rightstylish, smart, and perfectly situated. If you have been thinking about entering the market or downsizing to an affordable lifestyle - Welcome home. (id:24801)
RE/MAX Twin City Realty Inc.
805 - 255 Keats Way S
Waterloo, Ontario
Looking for a large condo in the Beechwood University area of Waterloo with underground parking? Then set your sights on this 1800 square ft 2 bed + Den, 2 Full bath condo on the 8th floor with northwesterly views. The condo is open concept allowing one to establish how they would like to set up and use the space. There is a dinette just off the kitchen and a separate dining area if you feel that you'd like two eating areas. The bedrooms are across the living room from each other providing an added level of privacy. The primary bedroom has a W/I closet and 3 pc ensuite. The condo also has another full bathroom, separate laundry area and some in suite storage. The condo is carpet free, has a balcony plus a gas fireplace in the living room area. The condo includes one controlled entry underground parking spot, 25 and has a storage locker, 139 in the lower level. The front entrance is inviting with a lounge area, library, mail room and exercise area. The condo has one furnished Guest Suite with full bathroom also available for rent. Situated close to both Universities, Waterloo Park, trails and Laurel Creek Conservation Authority. Flexible Possession. Please take a moment to review the marketing video, 360 degree photography and other marketing content. Some photos are virtually staged. (id:24801)
Bosley Real Estate Ltd.
14 Myna Court
Brampton, Ontario
Welcome home to 14 Myna Court in the desirable Central Park community of Brampton! Move In Ready! Nestled on a family-friendly cul-de-sac, this spacious 3-bedroom, 2-washroom home sits on a premium, pie-shaped lot with no neighbors behind and an inviting in-ground salt water pool. The main level features sun-filled, open-concept living and dining rooms with large windows. A separate family room, complete with a cozy fireplace and a walkout to your backyard patio and pool, is perfect for relaxing and entertaining. The updated, eat-in kitchen is a chef's delight, offering ample cabinetry, granite countertops, a breakfast island, a bay window, and a walkout deck. Upstairs, you'll find three very spacious bedrooms and a full 5-piece bathroom. For added convenience, a large area is already roughed in for an upper-level laundry room. Need more space? The finished basement offers a large, open-concept recreation room, a separate room with a walk-in closet, and plenty of storage. This home also features hardwood floors on the main and upper levels, fresh paint, a 2-car garage with direct access, and a double-wide driveway with space for four cars. Best of all, there's no sidewalk to shovel! This home is situated in a vibrant and family-friendly neighborhood with excellent amenities such as schools, Rec. Centre's, Parks, Transit, Healthcare & Much More! Pool Liner-2020, Filter-2024, Pump-2023, Roof Reshingled-2019 (all approximate dates). (id:24801)
RE/MAX Realty Services Inc.
Basement - 72 Twistleton Street
Caledon, Ontario
Spacious and beautifully finished 2-bedroom, 1-bathroom legal basement apartment that is bright and inviting, with large windows that make it feel nothing like a basement. Enjoy an abundance of living space, legal status for peace of mind, convenient access to Hwy 410, and a welcoming community to call home. (id:24801)
Revel Realty Inc.
1802 - 4011 Brickstone Mews
Mississauga, Ontario
Stunning 2-Bedroom 2-Bathroom Corner Unit With Soaring 9-Ft Ceilings And Breathtaking, Unobstructed Views Of The City Skyline And Sunsets. Hardwood Flooring In The Full Unit With Floor-to-Ceiling Windows In The Living & Dinning Rooms & Walk Out To the Balcony. The Modern Kitchen Boasts Quartz Countertops, Stainless Steel Appliances, An Island With Breakfast Bar, And Ample Cabinetry For Storage. Enjoy First-Class Building Amenities Including 24-Hour Security, Concierge Service, Pool, Gym, Media Room, And Guest Suites. Unbeatable LocationJust Steps To Square One, Celebration Square, Ymca, Living Arts Centre, City Hall, Central Library, Sheridan College, Schools, Restaurants, And The Upcoming Lrt. Easy Access To Hwy 403/401/Qew And Public Transit. A Must See! (id:24801)
First Class Realty Inc.
4 - 250 Sixth Street
Toronto, Ontario
Renovated, Bring 2 Bedroom Apartment On Main Floor With Separate Entrance From Backyard, One Kitchen, One Bathroom And A Large Living Room. Ttc At Doorstep, Grocery Store Nearby. Walking Distance From Lakeshore And The Lake. Close To Humber College And Go Transit Station. Attached Floor Plan For Reference Only. (id:24801)
Best Union Realty Inc.
3061 Isaac Avenue
Oakville, Ontario
Picture yourself in this executive 3-bedroom, 2.5-bath semi-detached home in prestigious Oakville, overlooking one of the areas largest parks with trails, splash pad, and endless green space right outside your door. Featuring 9 ceilings, dark hardwood floors, oak staircase, pot lights, a 3-sided gas fireplace, stainless steel appliances, and a luxury primary suite with glass shower, soaker tub, and walk-in closet, this home has it all including a versatile second-floor media room/office. Enjoy top-ranked schools, two rec centres, shopping, and easy access to highways, GO Transit, and just 25 minutes to Pearson or 35-40 minutes to downtown Toronto. Available for 13+ years to AAA tenants, this non-smoking property offers a rare chance to live in one of Oakville's most sought-after communities! Don't wait, homes with views like this go fast - available for September 25th, Easy walk to Elementary schools! (id:24801)
RE/MAX Aboutowne Realty Corp.
2203 Council Ring Road
Mississauga, Ontario
Modern, Newly Renovated Four-Level Backsplit Open-Concept Semi-Detached w/ Spacious Kitchen on Main Level Featuring Stunning Centre Island, Custom Kitchenette on Lower Level, In-Law-Nanny/Rental Potential for Extra Income, 4 Immaculate Above-Ground Bedrooms with 4 Full Bathrooms, 4th Bedroom Featuring Walk-Out to Large Private Backyard and Abundance of Sunlight Throughout. Recent Upgrades Include NEW Garage Door w/Opener (2025), Heat Pump w/ AC (2024), Roof (2023), Furnace (2022), Owned On-Demand Water Heater (2022) and Recent Driveway Expansion (2023). **Home Features Ground Floor Laundry w/Separate Entrance, Stunning Pot Lights, High Gloss Cabinets, Polished Porcelain Slab Backsplash, Engineered Hardwood & Waterproof Vinyl Floors Throughout. **Nestled in Highly Sought After, South Erin Mills Neighborhood w/Proximity to UTM, Steps to elementary schools, Top Rated high School, Parks, Bike Trails, Major Shopping, Public Transit & HWYs. This Property Offers Endless Possibilities, Perfect for Couples, Growing Families, or Anyone Seeking a property w/Income Generating Potential! Each room can generate a rental income of $1,100/month, optimal location for UTM students. Don't Miss This Opportunity! (id:24801)
Homelife Landmark Realty Inc.
2393 Gamble Road
Oakville, Ontario
Immaculate 4+1 bedroom, 5 bathroom home offering over 3,500 sq. ft. of finished living space in Joshua Creek. Tucked on a quiet, family-friendly street with a beautiful backyard, this carpet-free residence features dark hardwood floors, an oak staircase with iron pickets, and sleek pot lights inside and out. A separate main-floor office provides work-from-home flexibility. The kitchen boasts granite countertops, stainless steel appliances, and abundant cabinetry. The spacious primary retreat offers two closets, and the second level includes three bathrooms for added convenience. The finished basement adds a bedroom, a full bathroom, and a large recreation area. Close to highways, shopping, and within the catchment area for Joshua Creek Public School and Iroquois Ridge High School, ideal for families. (id:24801)
Royal LePage Real Estate Services Ltd.
Real One Realty Inc.
1 Goodview Drive
Brampton, Ontario
Newly Built, Never Lived 2 Bedroom fully finished basement available for lease. Comes with a large dining/Living room, A large Full washroom, Walk In Closet and Very spacious Bedrooms. Close to all amenities, School, Highway 410. Laundry in the Unit, 1 Car Parking, Nice neighborhood. (id:24801)
Century 21 Red Star Realty Inc.
211 - 36 Zorra Street
Toronto, Ontario
Modern Development In South Etobicoke - Spacious 2 Bedroom 2 Bath Suite with Den and a Large Balcony. Laminate Floor Throughout, Quartz Countertop in Kitchen and Bathrooms, Tub and Glass Shower. At your steps are: Transit, Highways, Shopping, Dining And Entertainment. Indoor Amenities include: Fitness Centre, Dry Sauna, Pet wash, Lounge Area with Bar and Kitchen, Meeting Room, Children's Playroom. Outdoor Amenities: BBQ space with Dining Area, Firepit with Lounge Seating, Outdoor Pool, Children's Play area. (id:24801)
Homelife Frontier Realty Inc.
4332 - 5 Mabelle Avenue
Toronto, Ontario
Live your Best Life and enjoy Epic Views from the 43rd floor at Bloor Promenade, a Tridel Built Luxury Condo located steps from Islington Station! This unit is well maintained and move in ready! Oversized Windows and high ceiling's provide an open airy experience. The split 2 Bed, 2 Bath design is efficiently maximized to provide ample living space and is perfect for everyday living and work from home! The Open concept living is large enough to accommodate a kitchen table, a full sized living room and a desk! The Primary Bedroom has a Walk In Closet and and 4pc Ensuite! The second Bedroom is an actual proper sized bedroom with a large double closet! Even the parking is Fantastic...P1 Space#1! This building is loaded with Amenities including an Indoor Pool, Basketball Court, Party Room, Yoga Room, Theater, Kids Playroom, 24-Hr Concierge, Fitness Centre, Guest Suites and Visitor Parking! Immediate Possession Available!!! (Rogers-Internet & Cold Water Incl in Maintenance Fee as Per Management). (id:24801)
RE/MAX Professionals Inc.
3857 Ridgepoint Way
Mississauga, Ontario
Meticulously Maintained 3 Bedroom Detached Home In High Demand Lisgar! Bright & Spacious Home Boasts Over 2500 Sqft, Open Concept Main Floor And Large Second Floor Family Room W/ Gas Fireplace & Potential To Be 4th Bedroom! Primary Bedroom Features Walk-In Closet & 5 Piece Ensuite. Basement Perfect For Storage. Large Backyard Perfect For Entertaining In The Warmer Months. Located In Quiet & Desirable Neighbourhood; Close To Schools, Parks, Trails, Osprey Marsh & More! (id:24801)
Real One Realty Inc.
706 - 2087 Lake Shore Boulevard W
Toronto, Ontario
Live steps from the lake in this beautifully renovated and move-in-ready 1-bedroom suite at 2087 Lake Shore Blvd W. Located in an upscale, waterfront condo community, Suite 706 offers modern upgrades, generous living space, and resort-style amenities. Enjoy 9-ft ceilings, new light hardwood floors (2025), an open-concept layout, and a spacious living area perfect for relaxing or working from home. The suite includes custom built-ins and California shutters. The kitchen is upgraded with granite counters, a stone backsplash, and stainless steel appliances including a new fridge (2021) and microwave (2023). The suite also features a washer/dryer combo (2021) and a new heat pump (2024) for energy-efficient comfort. Balcony includes a gas line for a BBQ connection. This well-managed building offers top-tier amenities including two guest suites ($80/night), two rooftop party rooms ($130/night), an indoor lap pool, gym with change rooms, library/meeting room, rooftop, 24/7 concierge, secure Canada Post parcel service, free visitor parking, bike racks, a moving dock, and more. Parking and storage locker included. Prime location with TTC at your doorstep and quick access to the Gardiner, QEW, Hwy 427, and Pearson Airport. Walking distance to waterfront trails, parks, playgrounds, dog parks, and Lake Ontario. Close to St. Joseph's Hospital, Sherway Gardens, Dixie Outlet Mall, Stockyards, top-rated schools, restaurants, and cafes. Don't miss your chance to live in one of Toronto's most desirable lakefront communities. Book your showing today. (id:24801)
Sutton Group Quantum Realty Inc.
47 Earl Grey Crescent
Brampton, Ontario
Welcome to Fletcher's Meadow! This beautifully maintained 1850 sq ft home features stunning open-concept kitchen with large island flowing into dining and living areas. Brand new refrigerator and stove (2024), rare double car garage with parking for up to 6 cars as well as updated doors (2019), finished basement for extra living space. New furnace and A/C (2024). Move-in ready by any standards. Prime location walking distance to Fletcher's Meadow Plaza/Fortinos, top-rated Fletcher's Meadow Secondary School, Cassie Campbell Community Centre with pools/rinks/fitness. Mount Pleasant GO Station offers 50-minute downtown Toronto access, 20 minutes to Pearson Airport. Established family neighborhood with mature trees, 20+ parks, extensive trails, seasonal Springridge Farm activities. Everything at your doorstep! (id:24801)
Ipro Realty Ltd.
102 Monkton Circle
Brampton, Ontario
Situated on a rare, oversized corner lot, this meticulously upgraded home showcases over $350K in premium enhancements both indoor and outdoor. Discover refined family living located in Brampton's coveted Credit Valley community near top schools and all essential amenities. The elegant interior begins with a custom solid wood entry door and continues into a beautifully designed kitchen with premium stainless-steel appliances, coffered ceilings, and detailed trim work. A spacious, separate dining area provides the perfect setting for hosting family and guests. Upstairs, you'll find four large well-appointed bedrooms offering comfort and versatility for growing families. The finished basement is an entertainer's dream with a beautifully crafted wet bar, additional 3-piece bathroom, and a family room complete with stylish finishes. Outdoors is a private retreat featuring two expansive entertainment areas complete with low-maintenance Azek composite tiered decking, separate covered sitting area, landscaped lighting, and a custom-built shed. Located just a short walk from the highly anticipated 6-acre Monkton Circle Park, set to include premium amenities including tennis and basketball courts, a splash pad, and an ice rink, bringing even more lifestyle amenities to this growing neighbourhood. Don't miss your chance to make it yours! (id:24801)
One Percent Realty Ltd.
122 Olympia Crescent
Brampton, Ontario
Spacious 1,870 sq. ft. (MPAC) 4-bedroom home, uniquely linked by the upstairs master bedroom closet. Features a private driveway with parking for 2 cars. The master retreat includes his-and-hers closets, a luxurious ensuite with soaker tub, separate shower, and double sinks. The main bathroom also offers dual sinks for added convenience. Hardwood and ceramic flooring adorn the main level. No carpet. The family room, complete with a cozy gas fireplace, opens to the backyard through a walkout. An eat-in kitchen overlooks the family room, creating the perfect space for family gatherings and entertaining. ** This is a linked property.** (id:24801)
Prime Realty Specialists Inc.
203 - 2210 Lakeshore Road
Burlington, Ontario
Enjoy a Lakefront Lifestyle at the prestigious Lakeforest! Rarely available and one of the largest suites with 2 bedrooms and 2 full bathrooms. True tranquility is yours, with unobstructed, panoramic waterfront views of Lake Ontario through expansive floor-to-ceiling windows and from a fabulous, full-span covered balcony. Just a short stroll to Burlington's vibrant downtown core with shops, cafes, restaurants and festivals. The Lakeforest combines comfort, convenience and luxury with beautifully landscaped grounds, lakeside pool, gazebo + BBQ area, fitness rooms, sauna, library, party room, along with recently updated and tastefully appointed common spaces. Walk to the Brant Street Pier, waterfront trails, Spencer Smith Park and even Joe Brant Hospital. This spacious design features a sunny eat-in kitchen, open-concept living/dining area, in-suite laundry, and primary retreat with walk-in closets and a lg 4-piece ensuite. Added conveniences include 2 side-by-side, underground parking spaces and an ample storage locker. Experience the very best of easy lakeside living with every amenity just steps from your doorstep. Easy highway access. (id:24801)
RE/MAX Escarpment Realty Inc.
Basement - 709 Gladstone Avenue
Toronto, Ontario
Welcome To This Bright & Inviting Basement Suite In Demand Dovercourt-Wallace Neighbourhood! Recently Updated With Modern Finishes Including Laminate Flooring, Stainless Steel Appliances, Open Concept Kitchen & Living Space, Private Entrance & Rare Private Laundry Room. Steps Away From Parks, Schools, Restaurants, Transit & More. Gladstone Ave. Offers A Tranquil Spacious Space To Live, While Only A Few Steps Away From One Of The City's Most Loved Locations! Just Move In & Enjoy! (id:24801)
Royal LePage Signature Realty
11 Heathbrook Avenue
Brampton, Ontario
Beautiful 2 Bedroom Basement With Separate Entrance In Highly Desirable Area In Brampton. Newly Renovated, King Size Master Bedroom, 2nd Bedroom Also Good Size, Lots Of Storage Area In Kitchen, Private Laundry, Looking For A+++ Tenant. (Including Utilities 30% Tenant Pay) 1Parking Space On Driveway. (id:24801)
Homelife/miracle Realty Ltd
153 Elliott Street
Brampton, Ontario
Welcome to 153 Elliott - A Hidden Gem on a Quiet, Residential Street Just Steps from It All! Tucked away on a peaceful, tree-lined street, where you'd only drive down if you lived here. Our fully renovated home is the perfect blend of privacy, style, and convenience. From the moment you arrive, you'll sense the care and quality that's gone into every inch of this stunning property. A breathtaking family room addition with soaring cathedral ceilings, fireplace and wraparound windows brings the outdoors in, flooding the space with natural light and showcasing the magnificent, park-like setting. The beautifully renovated kitchen is the true heart of the home, where you can cook, gather, and entertain with nature as your backdrop. Step outside to your oversized entertainers deck - an outdoor oasis featuring a built-in gas fire pit, hot tub, heaters, mounted TVs, and more. It's the perfect place to unwind or host unforgettable gatherings well into the cooler months, all surrounded by mature trees that make you feel like you're in your own private park. Our home also boasts stylishly renovated bathrooms, a practical side entrance with a mudroom just off the kitchen - ideal for busy family life - and a chic living room with a sleek fireplace & windows on three sides. Downstairs, the finished basement offers two generous rec rooms, a large 4th bedroom with the convenience of a full bathroom, and a cold cellar for extra storage. The extra-deep garage with a workshop section is thoughtfully equipped with built-in shelving and cabinetry. Wherever you choose to relax - inside or out - you'll find beautifully designed, captivating spaces throughout. Elegant Hardwood flooring, upgraded windows, roof, electrical and so much more! Walkability is excellent - walk to Gage Park, GO Transit, schools, trails, creeks, shops, restaurants, the arts, Garden Square, Rose theatre, and more. Minutes to major hwy's. This is the complete package. Don't miss your chance to call 153 Elliott home. (id:24801)
Royal LePage Real Estate Services Ltd.
701 - 2470 Prince Michael Drive
Oakville, Ontario
Bright and spacious 1,032 sq. ft. Unit with 2 bedrooms, a den, and 2 full bathrooms.This unit includes 2 owned parking spaces and 1 locker for added convenience. Featuring 10' ceiling and hardwood flooring throughout, the home is both elegant and functional. The upgraded kitchen is equipped with custom cabinetry, quartz countertops, under-mount sink, and a modern backsplash. Located in the highly desirable Joshua Creek community, residents enjoy easy access to major highways, top-rated schools , parks, and excellent amenities. (id:24801)
Royal LePage Real Estate Services Ltd.
605 - 551 The West Mall
Toronto, Ontario
Absolutely Stunning, Totally Renovated 2 Bedroom Condo With Open Concept Living/Dining And Walk-Out To Large Balcony With Courtyard View And South West Exposure. Thousands $$$ In Upgrades: Gourmet Kitchen With S/S Appliances, Backsplash, Extended Cabinets, Quartz Countertops And Pantry. Spa Like Totally Renovated Bathroom, Laminate Floors, Window Blinds And All New Elf's, Switches And Outlets. Spacious Bedrooms, Primary With Walk-In Closet. Ensuite Storage Combined With Laundry. Freshly Painted Neutral Color. Maintenance Includes: Heat, Hydro, Cable Tv And Internet. Don't Miss It! Excellent Location!! Steps To TTC, Minutes To Hwy 427, Close To Parks, Schools And Shopping. (id:24801)
Royal LePage Realty Centre
1005 - 966 Inverhouse Drive
Mississauga, Ontario
Welcome to 966 Inverhouse, a well located Condominium. In the heart of Clarkson, within steps to the GO Station. This spacious 10th floor unit boasts spectacular views of the Southwest Lake. 12 x 12 balcony where sunlight dances through this expansive patio and mornings start with coffee on the sun drenched glass balcony. This large 3 bedroom with over a 1000 sqft, 2 full baths, large ensuite storage room, Locker lower level, laundry,, all in the comforts of this lovely home. Underground parking spot; loads of guest parking. This residence offers an array of enticing amenities pool, tennis, gym, library games room and party room, BBQ's. Doggie Area. Building has undergone extensive renovations. All nestled in the heart of the Clarkson Village Community. Residents will enjoy easy access to amazing dining options, shopping and picturesque parks. Freshly painted. Little renovation would be ideal but not necessary. Freshly Painted. Wood Floors Thru-out Large Middle Unit with foye (id:24801)
Royal LePage Real Estate Services Ltd.
1315 - 220 Missinnihe Way
Mississauga, Ontario
Live in Mississauga's dream waterfront Brightwater community 1+1 BR, 2 upgraded WRs 9 Ft Ceilings, in Suite Laundry and a huge balcony. One owned underground car park and one owned locker. Both on level P1 (id:24801)
Right At Home Realty
50 Tamarack Circle
Toronto, Ontario
Simply Spectacular Inside & Out! Nestled In A Quiet, Private Community, This Lovingly Renovated 2-Bedroom, 3-Bathroom Townhome Backs Onto A Stunning Ravine With Mature Trees, A Gentle Creek, And Direct Access To A Private Park SystemOffering The Rare Feeling Of Being At The Cottage While Still In The City. Thoughtfully Updated With Tasteful, Contemporary Finishes And California Shutters Throughout, This Home Features An Inviting Layout That Shows To Perfection.The Main Floor Boasts A Bright, Open-Concept Living And Dining Area That Seamlessly Connects To A Cozy Family RoomPerfect For Everyday Living And Entertaining. Step Out From The Living Room To A Private Deck And Garden Oasis, Complete With A Permanent Gas Line BBQ And Extra-Large Electric AwningIdeal For Outdoor Dining Or Relaxing In Peaceful Surroundings.Upstairs, Youll Find Two Spacious Bedrooms, Each With Its Own Walk-In Closet And Private Ensuite. One Bedroom Features A Custom Murphy Bed With Built-In CabinetryPerfect For Guests Or Flexible Use Of Space.The Finished Basement Offers Heated Tile Floors, A Wall-Mounted TV, A Permanent Gas Fireplace, An Energy-Efficient Furnace, A Walkout To The Ravine, Stacked Laundry, And A Spacious Storage Area Inside The Laundry Room.Additional Highlights Include A 2-Car Garage With Custom Built-In Storage, A Roof Replaced Within The Last 5 Years, A New Insulated Garage Door (2024), And An Upcoming Attic Insulation Upgrade. Close To Major Highways, One Bus To Pearson, Transit, Shopping, Parks, And MoreThis Is A Rare Slice Of Paradise In The City! (id:24801)
Right At Home Realty
502 Van Kirk Drive
Brampton, Ontario
Selling under POWER OF SALE !! Great opportunity. Detached brick ! Premium Corner Lot, ! Two Dwelling unit ! Well Maintained 4+2 Bedroom, 4 Bath Detached Home. Main Floor 9' Ceiling, Separate Living, Dining & Family Room. Hardwood Flooring On Main Floor & Upper Hallway, Oak Staircase. Pot Lights !! Upgraded Eat In Kitchen With Quartz Countertop, S/S Appliances & Backsplash. Master Bedroom with 5 Pc Ensuite(Oval-Tub ,Sep Shower) & 3 Other Good Size Bedrooms. No Carpet In The Entire House. Access From Garage To House. Fully Fenced & Private Backyard-Ideal For Entertaining Family & Friends. . Legal Basement apartment . Two Dwelling unit !!! (id:24801)
Century 21 People's Choice Realty Inc.
9 Lisson Crescent
Brampton, Ontario
A beautiful detached four-bedroom home, with two car garage, in the delightful neighbourhood of Credit Valley. A family friendly area with nearby parks and schools. This stunning home offers upgraded flooring, 9FT ceilings, modern kitchen with stainless steel appliances and a cozy family room fitted with a fireplace. The spacious bedrooms have large windows, offering lots of natural light. The Master offers a large walk-in closet and a stunning 5 piece washroom including an upgraded glass shower and large bath tub. The unfinished basement allows an opportunity to finish to your personal taste and offers a separate side door entrance. The cherry on top, a spacious, well maintained backyard, perfect for kids or pets to roam free. (id:24801)
Right At Home Realty
2108 - 2495 Eglinton Avenue W
Mississauga, Ontario
Brand New Kindred Condos by Daniels 2 Bedroom with Parking in Prime Erin Mills! Welcome to this stunning 2 bedroom suite offering a bright, open-concept layout with a sleek modern kitchen featuring quartz countertops and stainless-steel appliances. Enjoy a spacious living area with walkout to a southwest-facing balcony showcasing breathtaking views. Residents enjoy premium amenities including a 24/7 concierge, co-working hub, boardroom, fitness centre, yoga studio, party lounge, games room, outdoor terrace with gardening plots, firepit, and playground. Unbeatable location steps to Erin Mills Town Centre with shopping, dining, arts, culture, and entertainment. Close to top-ranked schools, Credit Valley Hospital, and major highways (403, GO Transit).This condo truly embodies modern urban living at its finest! (id:24801)
Trustwell Realty Inc.
1605 - 2495 Eglinton Avenue W
Mississauga, Ontario
Brand New Kindred Condos by Daniels 1+1 Bedroom with Parking in Prime Erin Mills! Welcome to this stunning 1 bedroom + den suite offering a bright, open-concept layout with a sleek modern kitchen featuring quartz countertops and stainless-steel appliances. The versatile den makes for the perfect home office or guest space. Enjoy a spacious living area with walkout to a southwest-facing balcony showcasing breathtaking views. Residents enjoy premium amenities including a 24/7 concierge, co-working hub, boardroom, fitness centre, yoga studio, party lounge, games room, outdoor terrace with gardening plots, firepit, and playground. Unbeatable location steps to Erin Mills Town Centre with shopping, dining, arts, culture, and entertainment. Close to top-ranked schools, Credit Valley Hospital, and major highways (403, GO Transit).This condo truly embodies modern urban living at its finest! (id:24801)
Trustwell Realty Inc.
1707 - 2495 Eglinton Avenue W
Mississauga, Ontario
Brand New Kindred Condos by Daniels 1+1 Bedroom with Parking in Prime Erin Mills! Welcome to this stunning 1 bedroom + den suite offering a bright, open-concept layout with a sleek modern kitchen featuring quartz countertops and stainless-steel appliances. The versatile den makes for the perfect home office or guest space. Enjoy a spacious living area with walkout to a southwest-facing balcony showcasing breathtaking views. Residents enjoy premium amenities including a 24/7 concierge, co-working hub, boardroom, fitness centre, yoga studio, party lounge, games room, outdoor terrace with gardening plots, firepit, and playground. Unbeatable location steps to Erin Mills Town Centre with shopping, dining, arts, culture, and entertainment. Close to top-ranked schools, Credit Valley Hospital, and major highways (403, GO Transit).This condo truly embodies modern urban living at its finest! (id:24801)
Trustwell Realty Inc.


