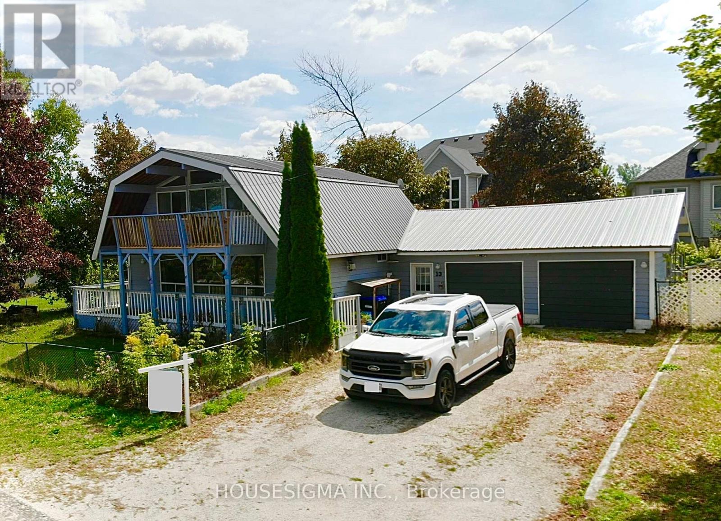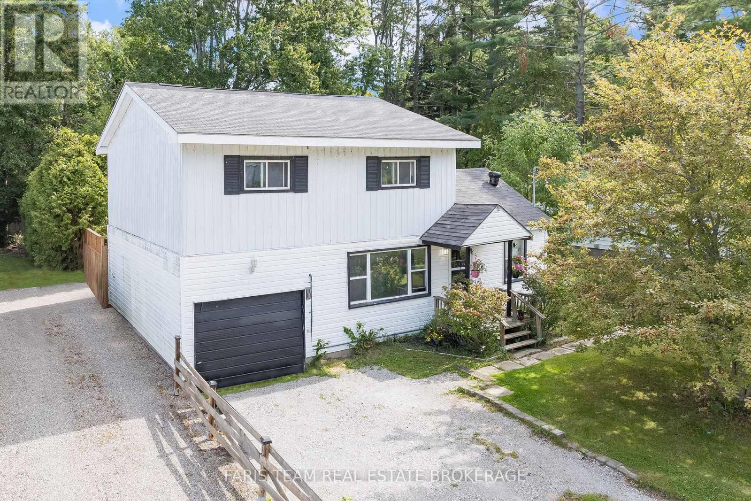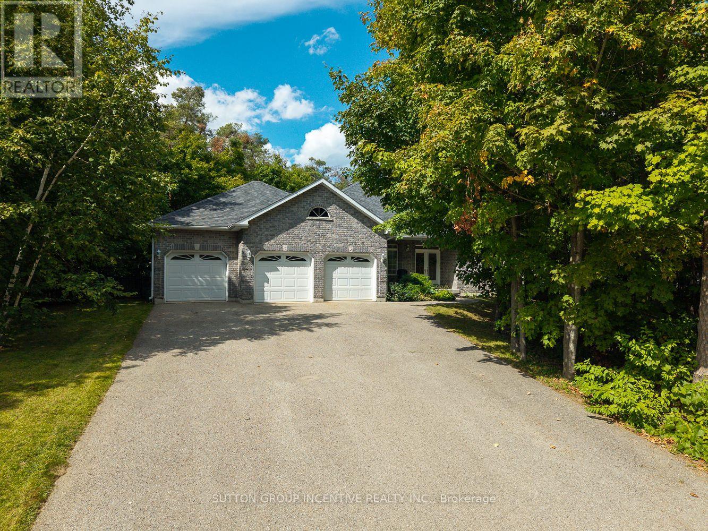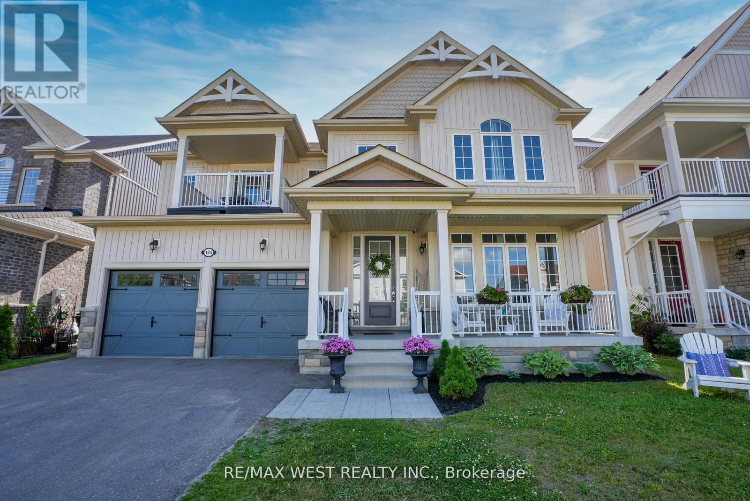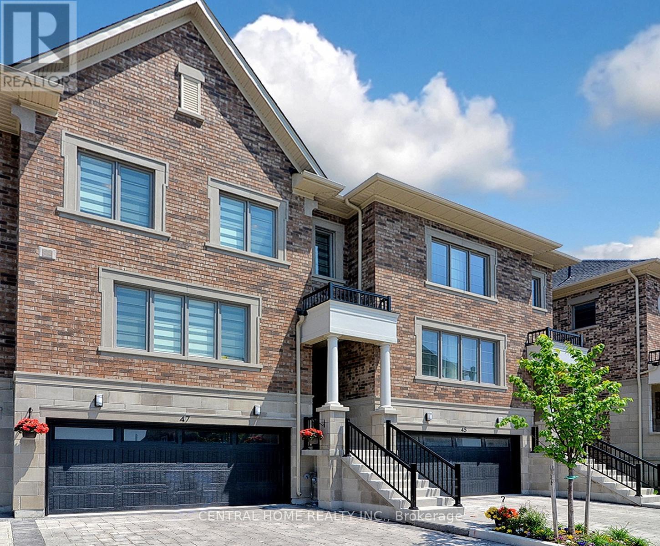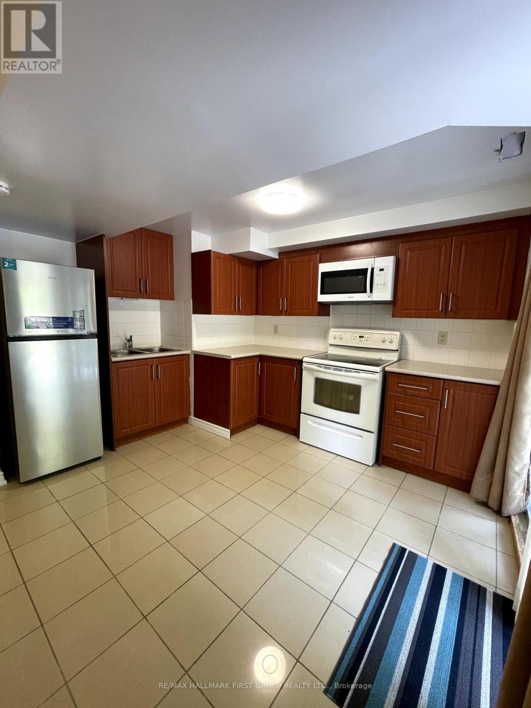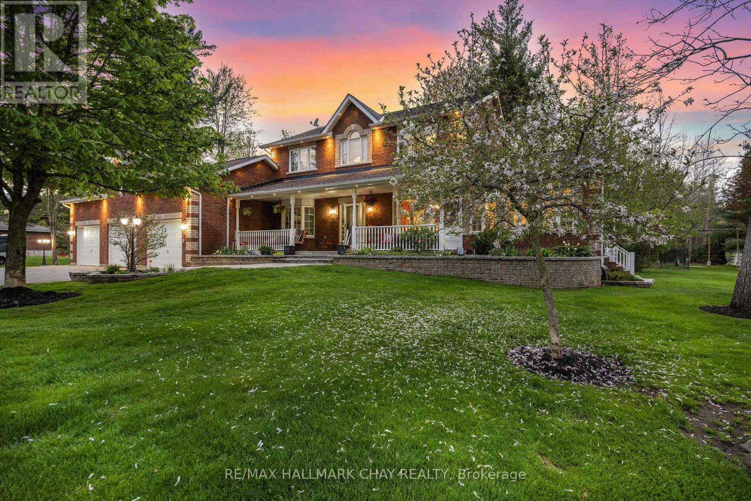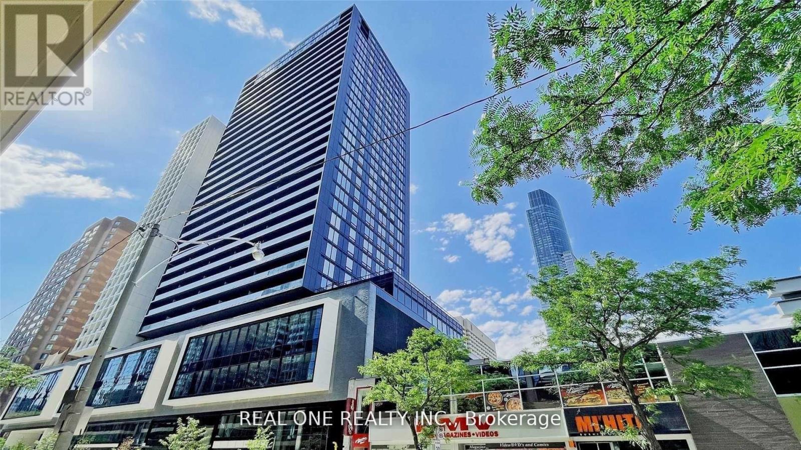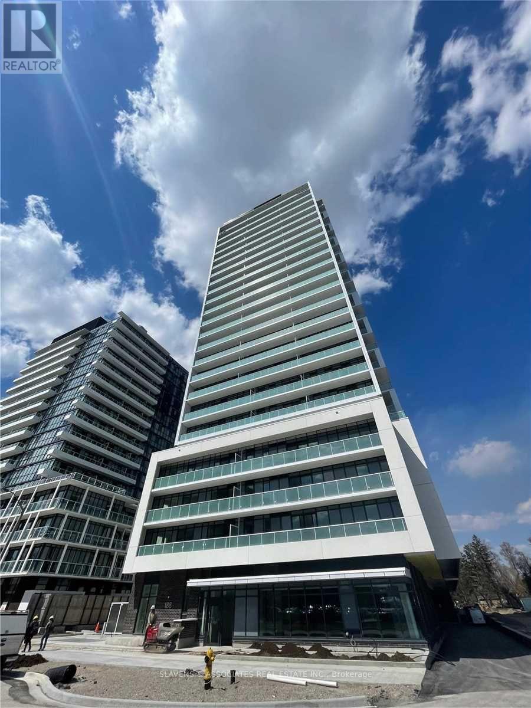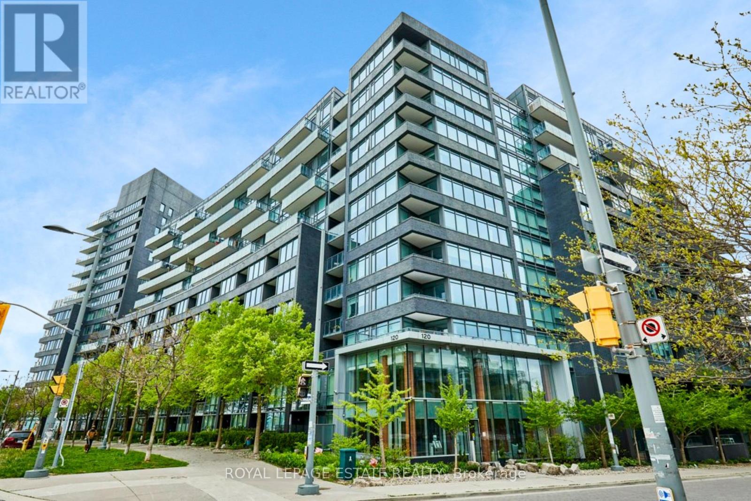13 Bayview Avenue
Wasaga Beach, Ontario
Dont Miss This Incredible Opportunity! Own two spacious lots with an existing home in a prime location, just steps from the stunning shores of Georgian Bay and only minutes to Collingwood and Wasaga Beach. Experience the best of four-season living: The Blue Mountains nearby for world-class skiing, hiking, and outdoor adventures; Wasaga Beach, home to the longest freshwater beach in the world; Collingwood, offering every amenity you need, from dining and shopping to healthcare and recreation. This 3+1 bedroom, 2 full bathroom home features: 2-car garage, private backyard, Plenty of potential to renovate, expand, or build your dream home. This unique offering combines location, lifestyle, and valueperfect for a weekend retreat, future build, or investment property. (id:24801)
Housesigma Inc.
3425 Coronation Avenue
Severn, Ontario
Top 5 Reasons You Will Love This Home: 1) This home offers exceptional value with three spacious bedrooms, two full bathrooms, and a unique detached two-storey design on a generous 50'x132' lot, providing plenty of space to live and grow at an affordable price point 2) The fully fenced backyard is a true highlight, featuring mature trees and a large deck, creating the perfect outdoor space for relaxation, entertaining, or family activities in a quiet, family-friendly community 3) Enjoy lakeside living with quick access to the boat launch and water recreation, while still being just minutes to highway connections, shopping, and the amenities of Orillia, combining lifestyle and convenience 4) Thoughtfully maintained with important updates, including a newer furnace, air conditioning, and owned water heater, giving peace of mind and allowing you to focus on adding your own style and personal touches 5) Inside, the main living areas are bright and welcoming with updated finishes, including a refreshed kitchen (2025) with stainless steel appliances, ample storage, and solid wood cabinetry, flowing seamlessly into open dining and living spaces designed for everyday comfort. 1,541 fin.sq.ft. (id:24801)
Faris Team Real Estate Brokerage
1882 Providence Lane
Severn, Ontario
Welcome to 1882 Providence Lane, a beautiful bungalow nestled on a private estate lot in the sought-after community of Marchmont. This home offers a warm and inviting atmosphere with hardwood flooring throughout and vaulted ceilings that enhance the open-concept main living space. The kitchen and dining area flow seamlessly to the back deck, perfect for entertaining or enjoying peaceful views of the mature trees surrounding the property. The primary suite features its own patio door walkout, along with a spa-like ensuite complete with a tub and standing shower. Two additional generously sized bedrooms and main floor laundry provide both comfort and convenience. The partially finished basement offers plenty of potential with a roughed-in bathroom and walk-up access to the garage. Outside, enjoy the ease of an irrigation system and the privacy of your own estate-sized lot. This is a rare opportunity to own a home that combines modern function with natural beauty in one of the areas most desirable neighbourhoods. (id:24801)
Sutton Group Incentive Realty Inc.
184 Brownley Lane
Essa, Ontario
Stunning home boasts approx. 3100 sq. ft of thoughtfully designed living space, set on a premium lot with no rear neighbors and backing on to peaceful greenspace for ultimate privacy. Sunlight pours in through the many oversized windows, creating a bright and airy ambiance throughout. The main floor impresses with soaring 10' ceilings, luxury vinyl plank flooring, designer light fixtures, a private home office and a functional mudroom with direct access to garage. At the heart of the home is a chef inspired kitchen featuring upgraded cabinetry, stainless steel appliances, granite countertops, a custom backsplash and an oversized island ideal for both everyday living and entertaining. Upstairs you will find four spacious bedrooms, each with its own ensuite bathroom, along with a well equipped laundry room for added convenience. The walkout basement and expansive backyard offers endless potential for customization to suit your lifestyle. Also included for your personal enjoyment is a newer 4 seater electric sauna for the family to enjoy. Situated in a quiet family friendly neighborhood this exceptional home blends comfort, style and space and is sure to exceed expectations. (id:24801)
RE/MAX West Realty Inc.
32 Grandview Crescent
Bradford West Gwillimbury, Ontario
5 Reasons You'll Love 32 Grandview Cres, Bradford.1. Massive Lot & Outdoor Space Situated on over 1 acre, this home features a 3-car garage, a massive driveway, and a huge private backyard. Theres endless potential for a backyard oasis, gardening, entertaining, or even adding a pool. 2. Prestigious Street- Located on Grandview Crescent, one of Bradfords most desirable and luxurious streets, you'll enjoy a quiet, upscale neighbourhood surrounded by beautiful multi-million dollar homes. 3. Beautiful Features & Upgrades - The grand double-door entrance welcomes you to a main-floor office with built-in shelves. The home also offers a spacious layout, modern upgrades, and quality finishes, perfectly combining style with functionality. The main floor offers a spacious living room, a cozy family room, and a large kitchen with a breakfast area, all overlooking a private backyard 4.Close to Everything- Just minutes to Highway 400, schools, parks, shopping, dining, and all amenities, this location makes daily life and commuting effortless. 5. Spacious & Functional Design With a generous floor plan, bright interiors, and room for the whole family, this home is ideal for everyday living and entertaining guests. (id:24801)
Right At Home Realty
47 Divon Lane
Richmond Hill, Ontario
**Rare opportunity in the prestigious Sapphire of Bayview Hill! One of the largest freehold townhomes in the community, this luxury residence offers four spacious bedrooms, each with its own en-suite, providing privacy and comfort for family and guests. The open-concept main floor seamlessly connects the living room, dining area, family room, and custom-designed kitchen, featuring premium quartz countertops, a striking waterfall island, and high-end appliances ideal for entertaining and everyday living.A private, beautifully landscaped backyard creates a serene outdoor oasis, complemented by abundant natural light from oversized windows. Additional features include gleaming hardwood floors, a high-performance two-zone A/C & heating system, a double car garage, and generous storage space, blending elegance with modern convenience.Located in a family-friendly neighbourhood, this home is zoned for top-ranked Bayview Elementary and Bayview Secondary, with easy access to highways 404/407, the GO Station, YRT transit, shopping, dining, parks, and community amenities.This home stands apart from other listings, offering expansive living spaces, rare upgrades, and a private backyard oasis. Thoughtfully designed with premium finishes and a serene setting, it delivers a lifestyle of sophistication and comfort. Dont miss this rare opportunity to own one of the most generously sized and upgraded townhomes in Sapphire of Bayview Hill, combining luxury, privacy, and a prime Richmond Hill location. (id:24801)
Central Home Realty Inc.
Basement - 181 Riverwalk Drive
Markham, Ontario
Welcome to your serene haven in Markham! This spacious, walkout 1-bedroom basement unit backs onto a tranquil ravine with no rear neighbours, just peaceful views and tons of natural light. Enjoy your own private entrance with concrete steps for easy, year-round maintenance, and a beautifully interlocked backyard with no grass to cut. Located in an end-unit townhouse that feels more like a detached home, this unit features a large kitchen with ample cabinetry, generous living space, and a huge bonus storage room for your belongings. Best of all, its all-inclusive of utilities. Clean, well-maintained, and just steps from 14th Ave and 9th Line with easy transit access this rare rental offers space, privacy, and nature at your doorstep. (id:24801)
RE/MAX Hallmark First Group Realty Ltd.
41 Cindy Lane
Adjala-Tosorontio, Ontario
Welcome to 41 Cindy Lane! With no neighbours in front and a golf course behind, this turnkey home and property of over an acre of land is located in the Silver Brooke Estates. The property commands curb appeal with its gardens, lush lawn, stonework, brick construction, insulated 3 car garage and private front porch. The interior of the home includes over 4,500 square feet of thoughtfully designed living space. Attention to detail is on display with the rich hardwood flooring, 9-foot ceilings, crown molding and wainscoting throughout. The sitting room inside the front door is perfect for coffee and a book and the warmth and glow of the pellet stove. The kitchen features quartz countertops, ample storage with the solid wood cabinetry, that will inspire any home chef. Another key feature of the main floor is the 4 season sunroom and 2-sided fireplace. The second-floor features new flooring and a primary bedroom that includes an updated 5 piece en-suite and a large walk-in closet. The second floor includes 3 additional bedrooms and a 3-piece bathroom. The lower level of the home has been finished from the ground up, including a dry core subfloor and brand-new carpeting throughout, as well as a fully insulated ceiling. The lower level includes a 5th bedroom and currently a fitness or flex room. Also featured is an expansive recreation room with ample space for all your favourite games. Rounding out the lower-level is the wine room and another 3-piece bathroom. The backyard is fully equipped to entertain with 2 illuminated composite decks, a large fully screened in gazebo and a firepit big enough for family and friends. The property includes a sprinkler system, high-speed fibre, Gemstone permanent house lights and a full home back-up generator. The home is just 10 minutes from Alliston, 20 from Angus and 30 from Barrie. This isn't just a house, it's a home waiting to be filled with new and exciting memories! You are invited to come and check this one out for yourself! (id:24801)
RE/MAX Hallmark Chay Realty
15 Midburn Avenue
Toronto, Ontario
City Of Toronto Approval For Two Detached Legal Duplex Homes Sitting On Individual 20Ft X 145Ft Lots. *** Property has been legally severed into 15A Midburn Ave and 15B Midburn Ave. ***. Designed with Legal Duplex with Option of Garden Suite in the Back. ***. Each Home Is Approved For A Single Car Driveway And A Built-In Single Car Garage. ***. This Is An Incredible Opportunity To Build In A Neighbourhood With Other Newly Built Homes! *** Property Sold As IS condition. ***. Rental Income Info:Main Floor + Basement = $5,600 Tenants pay utilities (id:24801)
Cityscape Real Estate Ltd.
2803 - 20 Edward Street
Toronto, Ontario
Panda Condominium In The Heart Of Downtown Toronto. Supreme View With Large Open Concept with Very Bright And Spacious 3 Bedrooms, Each With Large Windows. Se Facing, High Floor, Large Space With Big Balcony, Floor To Ceiling Windows, & Stunning Clear View. Steps Away From Ikea, Ttc and Subway, Eaton Centre, Restaurants And Shops. Short Walks To City Hall And Various Universities (UofT, OCAD, TMU). (id:24801)
Real One Realty Inc.
2107 - 188 Fairview Mall Drive
Toronto, Ontario
Location Location Location! This newly built, 2 bedroom 1 bathroom Verde condo is has it all! Unobstructed north east view laminate flooring throughout, modern, open concept Kitchen, corner unit with 2 balconies! This condo features amazing amenities, steps to Don Mills Station, Fairview Mall, restaurants, banks, library, parks and schools. Mins To Hwy 404 & 401. Walk to future T&T Supermarket. This is one of the best unit for this building! 1 Parking included. (id:24801)
Slavens & Associates Real Estate Inc.
N419 - 120 Bayview Avenue
Toronto, Ontario
Welcome to Canary Park, where modern, urban living meets natural serenity. This rare, oversized end-unit offers exceptional value with 1,128 sq. ft. of interior space plus a 183 sq. ft. balcony, thoughtfully designed with a smart split-bedroom layout and a versatile den, perfect for a home office or media nook. Inside, you'll find 2+1 bedrooms, 2 full baths and this unit comes with 2 parking spaces, 2 lockers, and 2 bike racks, a true downtown luxury. The king-sized primary retreat features ample closet space with custom organizers, in-suite laundry, and a private 3-piece ensuite. The second bedroom includes sliding doors and a large, customized closet. Floor-to-ceiling windows flood the suite with natural light, while the balcony spans the entire length of the unit, offering unobstructed views by day and sparkling city lights at night, ideal for morning coffee or evening entertaining. With no wasted space, even the entryway and storage areas are designed for both function and flow, keeping the living area bright and spacious. The perks don't stop inside: 2 tandem parking spots, 2 lockers, and 2 bike racks that are located directly beside your spaces; a rare convenience in the city. Canary Parks amenities impress, with a rooftop BBQ terrace, outdoor pool, yoga studio, gym, guest suites, meeting rooms, ping pong & party room, dog spa, and more. All this, in a vibrant, community-focused neighbourhood just steps from the 18-acre Corktown Common Park, and minutes to the Distillery District, shops, cafes, YMCA, and restaurants. Easy access to the DVP and Gardiner makes getting around the city effortless. Don't miss the opportunity to own a spacious, stylish suite in one of Toronto's most desirable communities. (id:24801)
Royal LePage Estate Realty


