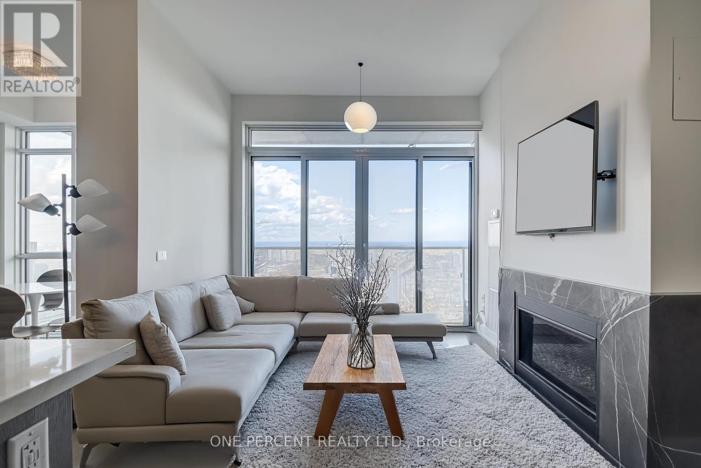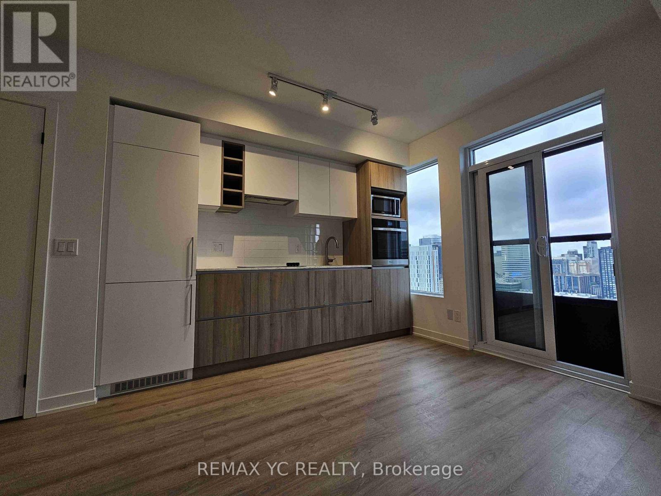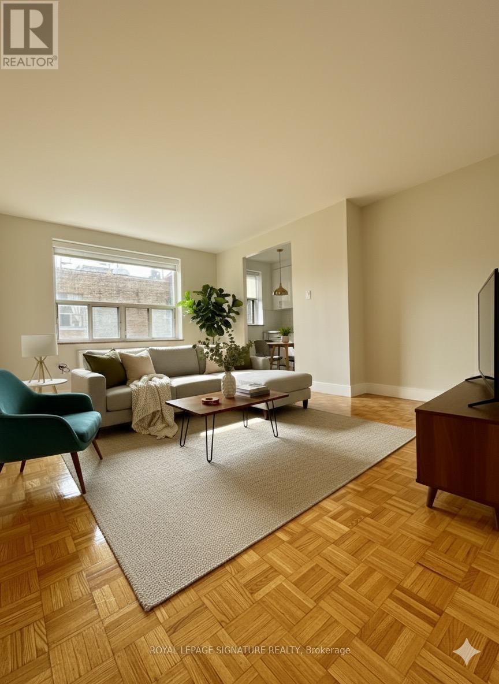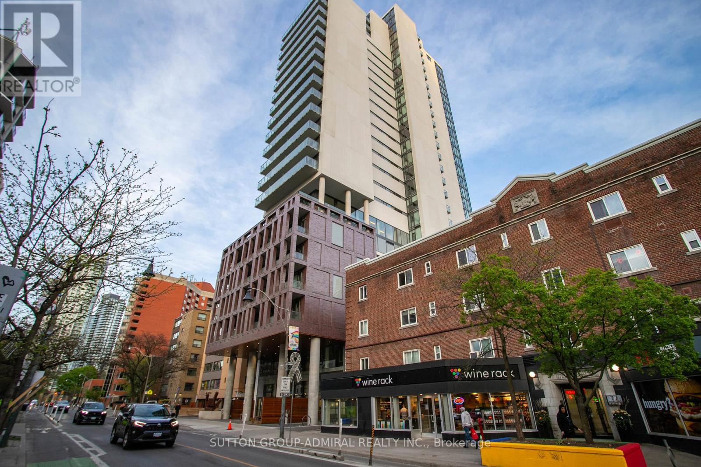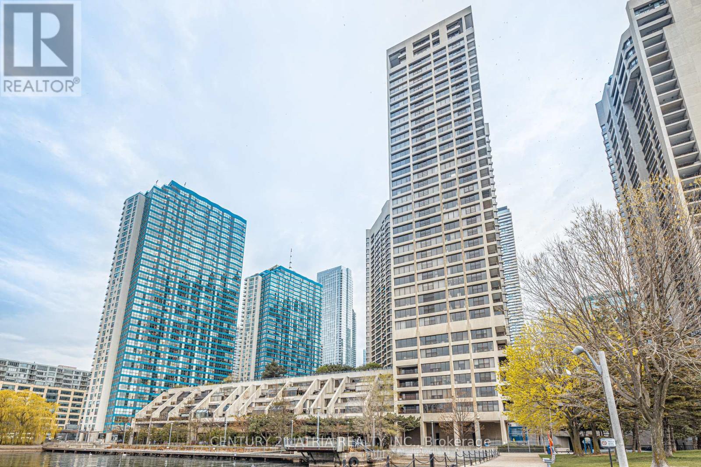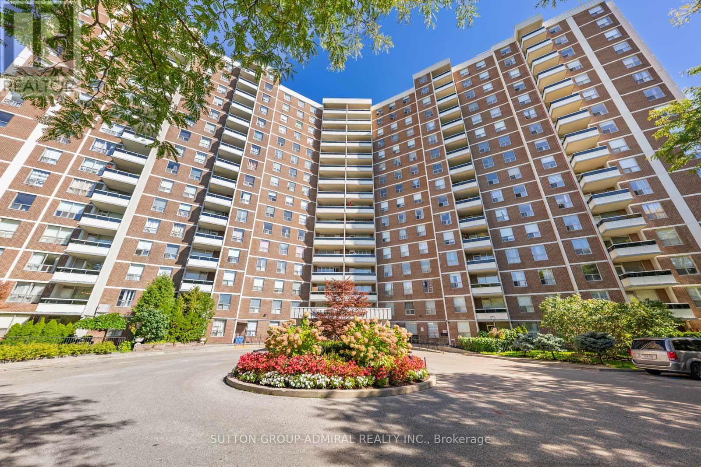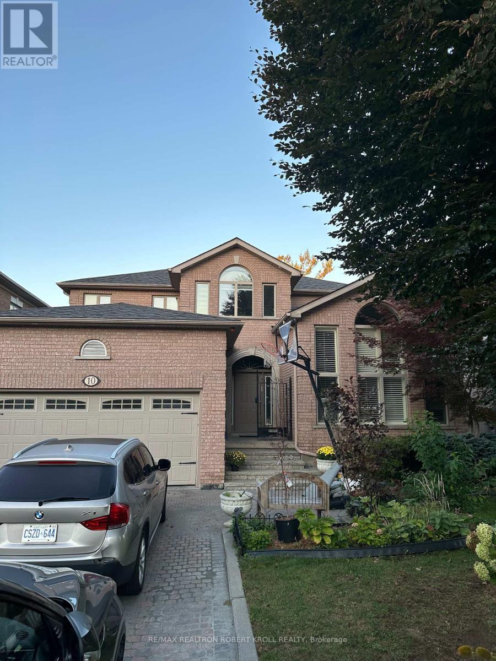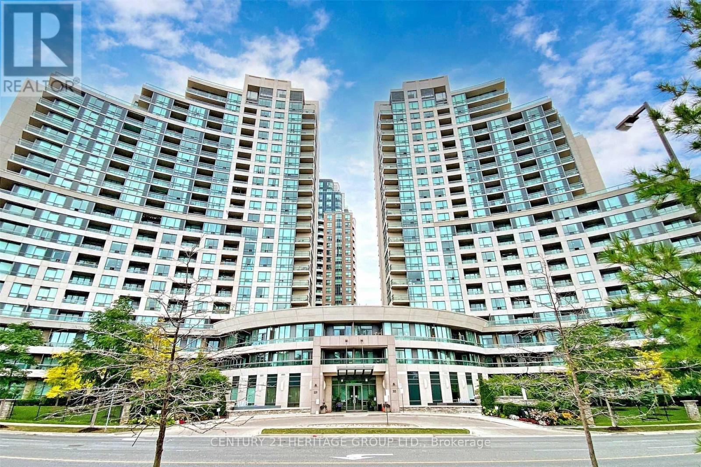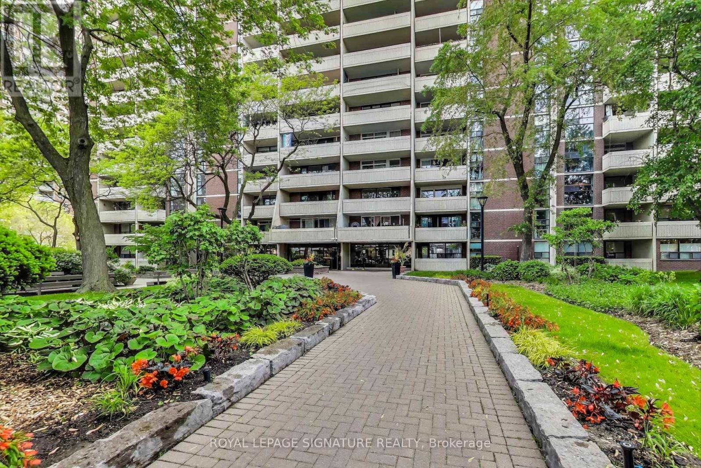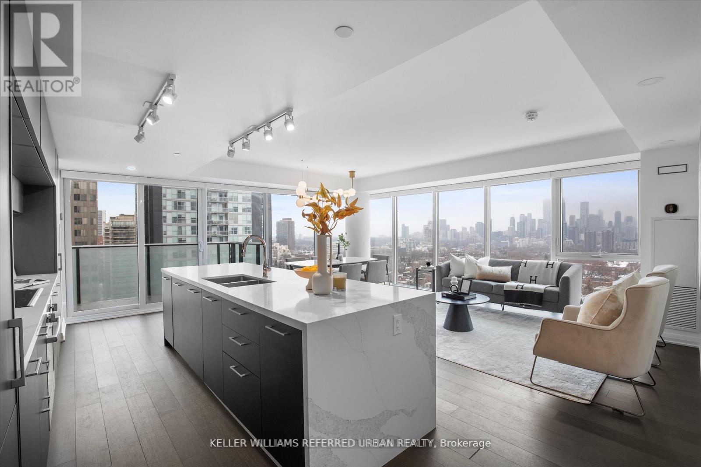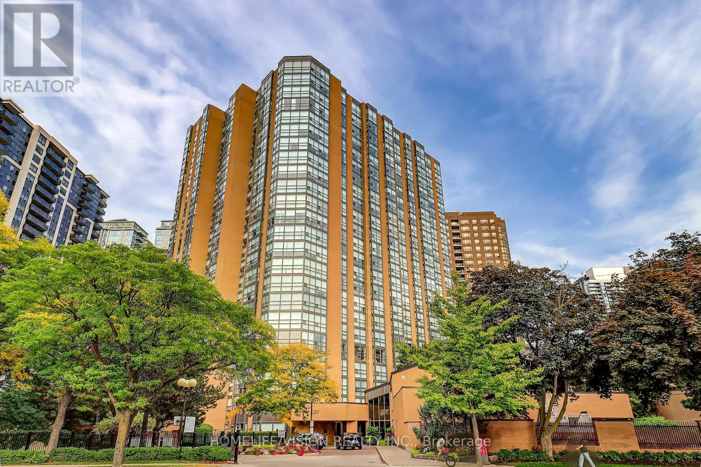3105 - 8 Olympic Gdn Drive
Toronto, Ontario
M2M Condos with Two Bedroom + Den facing South. Master Bedroom wiz ensuite Bath, Large Closet Den can be used for 3rd bedrooms. 24 Hr Concierge Luxe Club Includes: Swimming Pool, Sauna, Exercise Room, Theatre, Recreation Room And More. (id:24801)
RE/MAX Yc Realty
6108 - 7 Grenville Street
Toronto, Ontario
Welcome To #6108 @ 7 Grenville St a.k.a. The YC Condos! This Refreshingly Bright & Airy Unit Features 3 Bedrooms + ****Very Rare 3 Full Ensuite Bathrooms - Unmatched In Other Units**** A Large Upgraded Kitchen With Oversized Centre Island, Stone Counter Tops & Built In Panelled Appliances (Including a gas Cooktop!), Modern Light Designer Color Floors, Upgraded Baths With Glass Enclosures, Generously Sized Bedrooms and Closets, A Full Out Gas Fireplace in the Living Room & Rare 10 Ft Ceilings! Enjoy Unobstructed Panoramic Views Of the East & The Lake, from the 61st floor, From Virtually Anywhere Inside this Unit, with its Eye Popping Floor To Ceiling Winows, Or From Your Large Balcony! Approx 1,248 Square Feet (MPAC) of Chic, Sophisticated, Penthouse Style Interior Living Space, with No Unusually Long/Wasted Hallway Space! 1 Parking & 1 Locker Included! Don't Miss this One! Priced To Sell! **EXTRAS** Truly World Class Amenities Including a 64th Floor Party Room & Ultra Rare Infinity Pool With City Views From the 66th Floor + Full Fitness Centre, Yoga Studio, Private Dining Rooms & Outdoor terrace with Barbeques & Lounge Areas. ***Motivated Seller, Don't Miss this One!*** (id:24801)
One Percent Realty Ltd.
3105 - 319 Jarvis Street
Toronto, Ontario
Prime Condo with Prime location! Perfect layout comes with unobstructed west view with bright sun filling. Everything you need is within walking distance; TMU, Financial District, City Hall, Dundas Square, The Health Network, steps to The College & Dundas Subway, TTC is also at the door. Versace designed lobby, modern fitness with Yoga studio, rooftop BBQ Area, putting green, co-working space, and 24Hr Concierge. (id:24801)
RE/MAX Yc Realty
405 - 1291 Bayview Avenue
Toronto, Ontario
**%* ONE MONTH FREE****Quiet and well-kept 6-storey building with elevator access, ideally located with convenient transit options right at the door, and quick connections to the DVP and Highway 401. This prime location offers easy access to everything you need, including great restaurants, shopping centers, movie theatres, Sunnybrook Hospital, schools, parks, and more. The renovated studio apartments feature updated appliances along with hardwood and ceramic flooring, providing a clean and modern living space. (id:24801)
Royal LePage Signature Realty
2104 - 81 Wellesley Street E
Toronto, Ontario
Welcome to urban sophistication at its finest in the heart of Downtown Toronto's vibrant Church-Yonge Corridor. Enjoy the boutique feel of this stylish mid-rise building, well managed, perfectly located, steps from Wellesley Subway Station, Queens Park, U of T, Toronto Metropolitan University (Ryerson), Toronto's best dining, grocery, shopping, nightlife and everything you may need. This beautifully appointed one-bedroom suite offers exceptional blend of modern design and downtown convenience. Large bright unit filled with natural sunlight, towering high ceiling, floor-to-ceiling windows, sleek gourmet kitchen with built-in high-end appliances (gas cooktop, combo oven, fridge, dishwasher, range hood), quartz counter and backsplash, beautiful breakfast area. bright spacious bedroom with large window and closet, spa-like bathroom, huge Living/Dining Room offers great potential and versatility, open balcony with gas connect for BBQ. Gas included in condo maintenance fee. Just move in and enjoy this wonderful home. (id:24801)
Sutton Group-Admiral Realty Inc.
1401 - 65 Harbour Square
Toronto, Ontario
A Must See! Luxury Waterfront Living At Its Finest!!! Stunning Lakeview!!! Absolutely Spectacular, Fully Renovated Suite With Breathtaking Panoramic Lake Views From All Rooms! Unobstructed South Exposure Never Lived in Premium 1557 Sqft S/W Corner Unit, Very Bright, Award Winning Building, Most Desirable "01" Suite W/Balcony, High End Luxury Custom Finishes. One Of Only A Few Suites With A Walk-Out Balcony. Smooth Ceiling thru out, Large foyer w/custom closet, Open Concept Kitchen W/Lake View, Quartz countertop and SS appl. Large Living RmW/Juliet Balcony & Separate Dining Rm Open To Kitchen. primary bdrm W/3Pc Ensuite And Open Concept Walk-In. Large 2 Bedrms + Separate Dining Rm, Spacious Rooms, Open Concept Ideal For Entertaining. Tons Of En-Suite Storage. Steps To Grocery, Restaurants, Financial &Entertainment Districts, Scotia Arena, Billy Bishop Airport, Easy Hwy Access. Five Star Amenities. Private Shuttle Bus. All Electrical Blinds! **EXTRAS** Maint Fee Incl Cable/Internet& All Utilities! Tremendous Value. Upscale Award Winning Hotel-Style Bldg. Incredible Amenities! Indoor Pool, Gym, Squash, Licensed Lounge, Shuttle Service For Residents Throughout The Core, Visitors Prkg & More (id:24801)
Century 21 Atria Realty Inc.
415 - 5 Shady Golfway
Toronto, Ontario
Welcome To North York Living At It's Finest! Overlooking Lush Parkland And The Don Valley Golf Course, This Spacious 2-Bedroom + Den, 1-Bath Suite At 5 Shady Golfway #415 Offers Comfort, Upgrades, And Convenience In One Package. Inside, A Bright Kitchen With Ceramic Tile Flooring, Stainless Steel Appliances, And Ample Storage Flows Into Open Living And Dining Areas With Parquet Floors. Large Windows Throughout Fill The Home With Natural Light And Frame Leafy Green Views, While The Private Balcony With Composite Decking Is Perfect For Enjoying Morning Coffee Or Evening Sunsets. The Bedrooms Are Generously Sized With Hardwood Floors And Upgraded Outlets/Dimmer Switches, While The Den Provides Flexible Space For A Home Office Or Reading Nook. A Renovated 4-Piece Bath Features Modern Tile Finishes And A Bidet Toilet. Thoughtful Upgrades Include Custom Maple And Oak Library Shelves, Upgraded Thermostats, And LED Fixtures Throughout. The Building And Grounds Extend Your Lifestyle: Enjoy An On-Site Gym, Party Room/Recreation Room, And Children's Playground, With Numerous Trails And Golf Courses Right Outside Your Door. Maintenance Fees Are All-Inclusive Heat, Hydro, Water, A/C, Gigabit Fiber Internet Directly To The Unit, And A TV Package Plus One Underground Parking Spot, One Locker, And One Bicycle Locker. With TTC Access Steps Away And Quick Connections To The DVP, Schools, And Shopping, This Is A Rare North York Opportunity That Combines Modern Upgrades, Full Amenities, And Unbeatable Value. **Listing Contains Virtually Staged Photo.** (id:24801)
Sutton Group-Admiral Realty Inc.
10 Gorman Park Road
Toronto, Ontario
Welcome To This Exquisite Custom-Built Residence, Nestled in Highly Sought-After Clanton Park. Boasting Approx 3,300 Sq. Ft. Of Meticulously Designed Living Space on A Generous 50' X 150' Lot, This Home Offers A Seamless Blend Of Comfort, & Modern Functionality. Upon Entering, You're Greeted by A Grand Foyer. With Soaring 9Ft Ceilings, Hardwood & Porcelain Flooring, & Pot Lights Throughout, This Home Creates an Inviting & Sophisticated Ambiance. The Separate Formal Dining Room Is Perfect for Entertaining, While the Main Floor Office Provides A Quiet Retreat For Work Or Study. The Open-Concept, Designer Kitchen, Features Granite Countertops, New Custom Cabinets, Custom Backsplash, &Large Center Island With A Breakfast Bar. Premium Built-In Appliances Include: Gas Cooktop, Built-In Wall Oven & Microwave, Sub-Zero Fridge, Dishwasher, Mini Fridge, Pullout Trash Disposal Bins, Ample Storage Ensuring Both Style & Practicality. Flowing Seamlessly From The Kitchen Is A Bright And Airy Breakfast Area, Bathed In Natural Light, Leading To A Beautifully Oversized, Fully Fenced Backyard; A Private Oasis Perfect For Family Gatherings And Outdoor Entertaining. The Adjacent Family Room Exudes Warmth And Charm, Offering Custom Built-In Shelving, Custom Window Coverings, & A Cozy Gas Fireplace, Making It The Perfect Space To Relax And Unwind. The Upper Level Features Generously Sized Bedrooms, Ideal For Growing Families. The Primary Suite Is a True Sanctuary, Accessed Through Double-Doors & Featuring Elegant Wainscoting, Crown Molding, A Wall Of Windows Overlooking The Rear Gardens, A Sitting Area With a New Gas Fireplace, Walk-In Closet With Custom Shelving, And A Luxurious 6-Piece Ensuite; Complete With A Soaker Tub, Glass-Enclosed Shower, & Dual Vanities Elevate The Primary Suite To A Spa-Like Retreat. The Versatile, Fully Finished Lower Level Offers Endless Possibilities, Boasting a Spacious Rec/Family & Gym area, A Galley Kitchen, & A Potential Nanny/In-Law Suite. (id:24801)
RE/MAX Realtron Robert Kroll Realty
2206 - 509 Beecroft Road
Toronto, Ontario
Spacious Sun-Filled One Bedroom Unit With Unobstructed Panoramic Western View And 9 High Ceiling. Enjoy Living In This Larger Than Average One Bedroom Unit, Have Your Afternoon Drink And Be Mesmerized By Observing The Beautiful Sunset Through The Wall To Wall, Floor To Ceiling Windows. Open Concept Kitchen With Ceramic Backsplash, Granite Counter Top And Breakfast Bar.Living Room With Hardwood Floor. Large Bedroom With Newer Carpet Floor And Double Door Closet.Marble Floor Foyer With Mirrored Double Door Closet. Enjoy Great Amenities Such As 24-HourConcierge, Guest Suites, Indoor Pool, Jacuzzi, Sauna, Exercise Room, Game Room, Theatre/Media Room And More. A Parking Spot & A Locker Are Included, This Beautiful Building Is Steps From Yonge & Finch Subway Station, 24-Hour Shoppers Drug Mart, Restaurants, Banks, Medical Facilities, Shops And Many More Amenities. Parking Spot Is Steps From The Building Entrance.All Utilities Are Included In The Maintenance Fee. (id:24801)
Century 21 Heritage Group Ltd.
RE/MAX Realtron Realty Inc.
807 - 40 Homewood Avenue
Toronto, Ontario
Welcome To This Beautifully Maintained Condo Offering A Spacious And Open-Concept Layout! Lovingly Cared For By The Original Owner. Excellent Value For An End User Or Property Investor. The Generously Sized Bedroom Features Ample Closet Space And A Floor-To-Ceiling Window That Floods The Room With Natural Light. Enjoy Unobstructed West-Facing Views From Your Expansive 18-Ft Balcony Perfect For Summer Lounging Or Hosting Guests, With Room For A Full Patio Set. Soak In The Sunshine By Day And Stunning Sunsets By Night. This Unit Also Includes All Utilities In The Condo Fees Heat, Hydro, Water, Bell Fibe Internet & Crave TV. Prime Location Just Minutes From The Downtown Core, TMU, U of T, The Village, Top-Rated Restaurants, Grocery Stores & Shopping, With Quick Access To The DVP And Gardiner Expressway! (id:24801)
Royal LePage Signature Realty
1510 - 99 Foxbar Road
Toronto, Ontario
Absolutely stunning skyline views! This elegantly designed two-bedroom, two-bathroom corner suite showcases some of the most spectacular sights the city has to offer. Flooded with natural light, the southeast-facing unit boasts open-concept living spaces, an exceptional split-bedroom design, upgraded kitchen appliances with a spacious island, a sizable second bedroom, a large balcony, and an incredible primary suite complete with a walk-in closet and beautiful ensuite bathroom. The suite features remarkable updates and plenty of natural light throughout. Exceptional building amenities include a gym, golf simulator, yoga studio, jacuzzi, indoor pool, concierge service, media room, billiards/table tennis area, squash court, library, games room, dining area, catering kitchen, and guest suites. This is a fantastic lifestyle building located in the heart of the city, ideal for those seeking breathtaking views, high-end finishes, and a vibrant community. Full-service building with 5 star amenities. 24-hr concierge, lounge, visitor parking, fitness centre with indoor pool, Longos Market, LCBO. Situated in one of Toronto's most desirable neighbourhoods, steps to public transit and upscale shops! (id:24801)
Keller Williams Referred Urban Realty
207 - 131 Beecroft Road
Toronto, Ontario
Welcome To Your Designer Dream Condo At Manhattan Place! This Upgraded 2+1 Bedroom, 2 Bath Corner Suite Offers 1,240 Sq. Ft. Of Smart, Stylish Living With A Rare Split-Bedroom Layout. The Open-Concept Living/Dining Area Is Bright And Inviting, Featuring Luxury Vinyl Flooring, Pot Lights, And Expansive Windows For Plenty Of Natural Light. The Modern Chefs Kitchen Showcases A Quartz Island With Breakfast Bar Seating, Quartz Counters & Backsplash, Integrated Stainless Steel Appliances, Built-In Fridge, And Ample Storage Perfect For Cooking And Entertaining.The Spacious Primary Bedroom Boasts A Spa-Like Ensuite And Walk-In Closet, While The Second Bedroom And Separate Den Offer Flexibility For A Guest Room, Home Office, Or Even A Third Bedroom. With Treetop Corner Views And A Warm, Modern Aesthetic, This Suite Truly Feels Like Home.Enjoy Resort-Style Amenities At Manhattan Place Including 24-Hour Concierge, Indoor Pool, Gym, Basketball Court, And Party Room. Steps To Yonge & Sheppard Subways, Whole Foods, Mel Lastman Square, Top-Rated Schools (Earl Haig SS), Shops, Cafés, Parks, And Dining. Includes 1 Parking Spot. (id:24801)
Homelife/vision Realty Inc.



