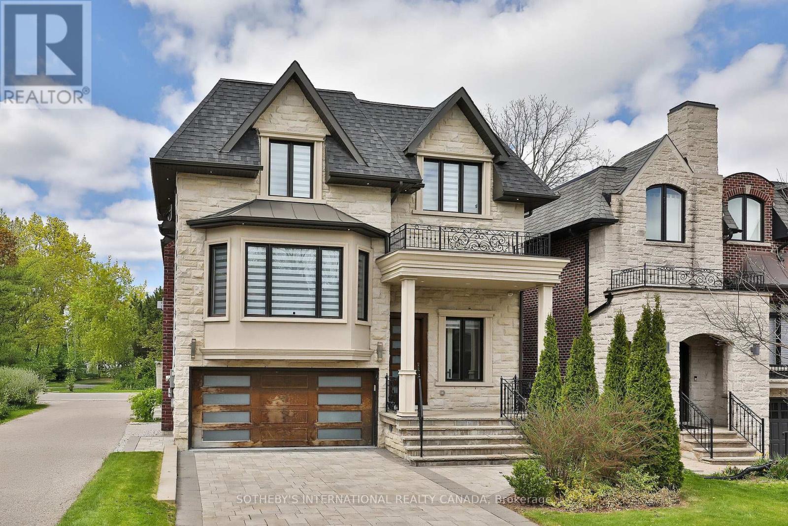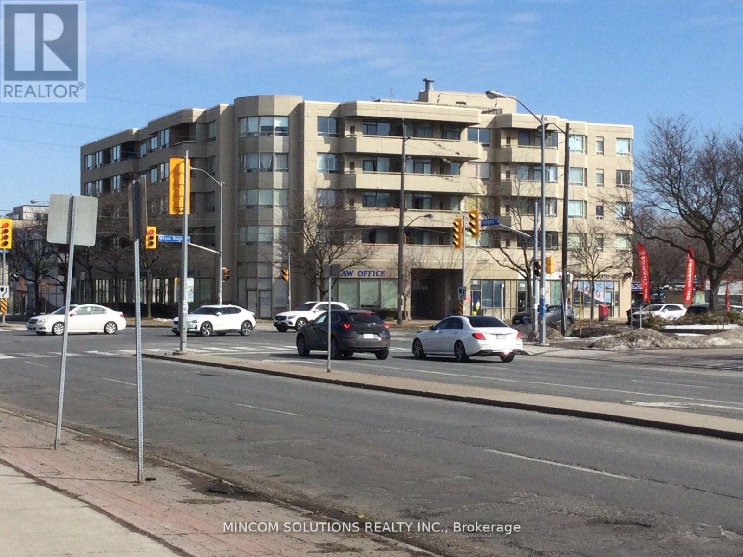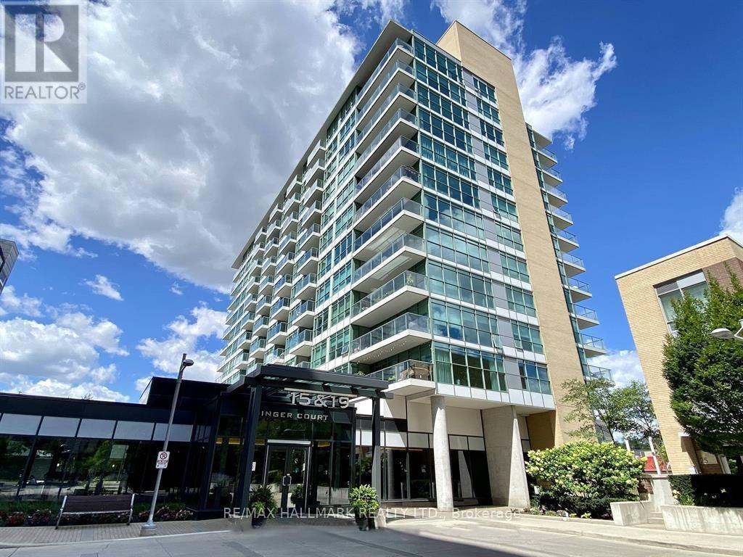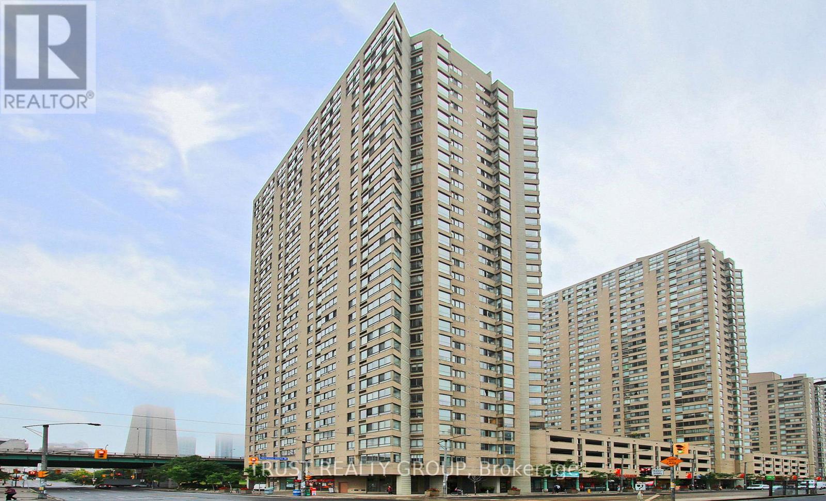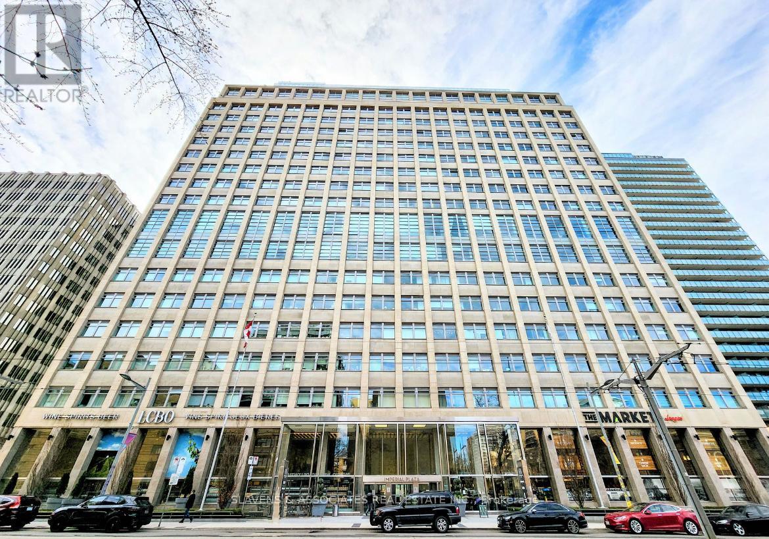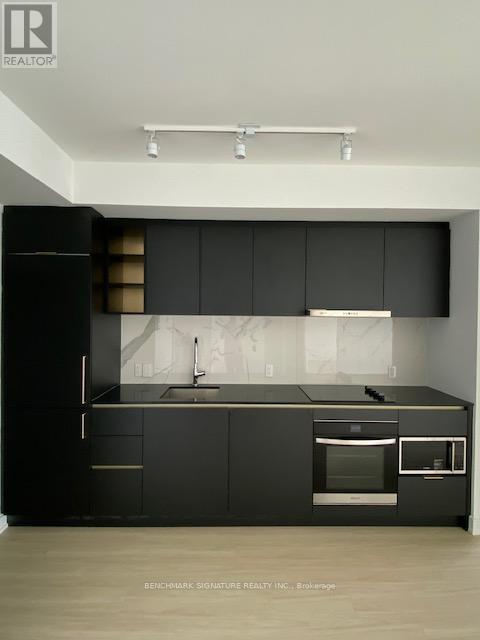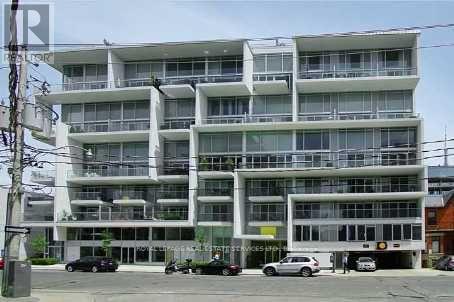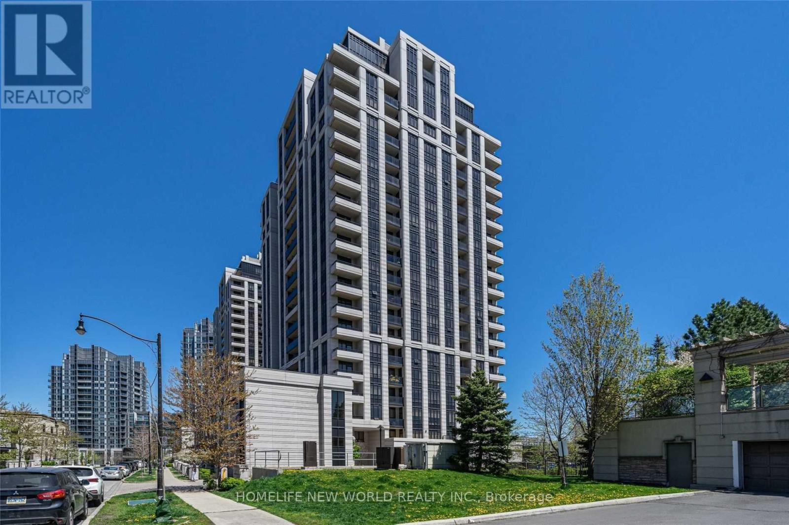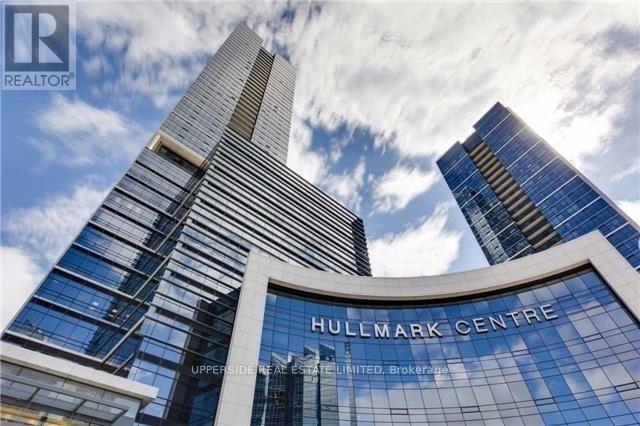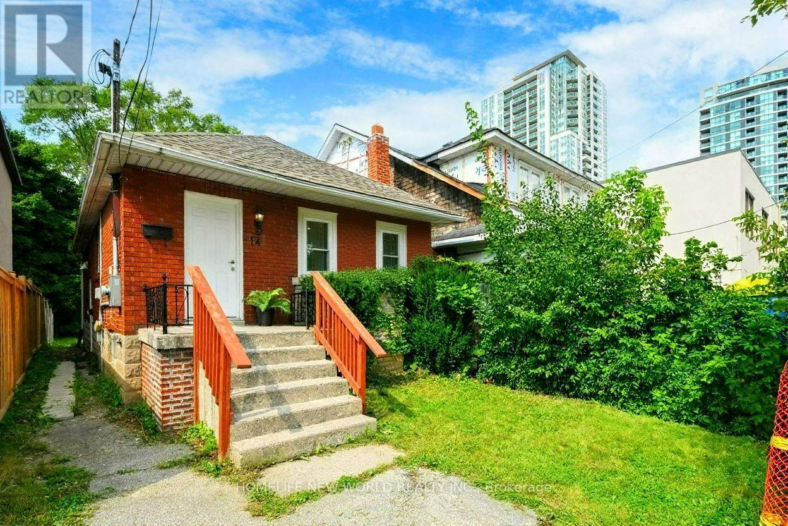128 Park Home Avenue
Toronto, Ontario
Welcome to this luxurious custom-built residence offering exceptional design, top-tier finishes, and an ideal layout for modern family living and entertaining. Located in a prestigious neighborhood, this home boasts just under 5,000 total square feet of luxurious living with 10' ceilings on main floor and over 11' ceilings in lower level. A must see spacious eat-in chefs kitchen featuring top-of-the-line Wolf appliances, ceasar stone countertops and backsplash, custom cabinetry, and an oversized island. The kitchen area is made for entertaining combining the breakfast area and family room with a walk-out to a large deck overlooking the professionally landscaped backyard Elegant hardwood flooring runs throughout the main floor, which also includes a formal living room, a generous dining room with walk-through access to the kitchen, and a private library/office. A grand staircase leads to the second floor with four bedrooms, each featuring high end ensuite bathrooms. The primary suite showcases designer decor, a custom walk-in closet, and a 6-piece spa-like ensuite with soaker tub, double sinks, towel warmer, and luxurious hotel like finishes. Enjoy the convenience of a second-floor laundry room equipped with a Samsung front-load washer and dryer. The fully finished lower level features heated flooring, a stylish wet bar, 5th bedroom with ensuite, and a walk-out to generous fully sodded and landscaped yard. A two-car garage with direct access into the home completes this exceptional offering. Don't miss this beauty!! (id:24801)
Sotheby's International Realty Canada
507 - 555 Wilson Heights Boulevard
Toronto, Ontario
Super Clean Unit In Low Rise Building! Walking Distance To Downsview Subway! Subway To York U/Yorkdale Mall! Ensuite Laundry! Cosy 700 Sq. Ft. Plus Balcony! Central Location, Close To 401 & Allen Expwy! Sunny SW Exposure! 5 Appliances Included! (id:24801)
Mincom Solutions Realty Inc.
Ph06 - 15 Singer Court
Toronto, Ontario
Experience elevated living in this stunning penthouse suite at 15 Singer Court! Soaring ceilings, floor-to-ceiling windows, and panoramic city views create a bright, airy atmosphere you wont find in standard units. This rare layout offers expansive open-concept living, a gourmet kitchen with premium finishes, and a spacious bedroom retreat. Enjoy your private balcony with unobstructed vistas, perfect for morning coffee or evening sunsets. Luxury amenities include a fitness centre, pool, party room, and concierge. Steps to subway, GO Train, parks, and Bayview Village. Includes parking and locker. Move-in ready a must-see for buyers seeking style, comfort, and prestige! (id:24801)
RE/MAX Hallmark Realty Ltd.
38 Bevdale Road
Toronto, Ontario
STUNNING modern custom home in the heart of Willowdale! Features that are too many to list: nearly 4,500 square feet, 4 bedrooms each with their own ensuite, 6 bathrooms, in-floor heating in basement and bathrooms, high end Thermador appliances, elegant stone work throughout, SONOS wired sound system, alarm system installed, built-in gas fireplace, custom millwork and built-ins, entertainer's basement with wet bar, upscale modern finishes throughout, central vac. The perfect luxury home for your family. Don't miss this one! (id:24801)
Forest Hill Real Estate Inc.
1201/02 - 270 Queens Quay W
Toronto, Ontario
Panoramic Unobstructed East, South And West Waterfront & Lake Views In A Sought After Building. Steps ToThe Waterfront. Unique Open Concept 1678 Sqft of Living Space. Two Units Converted Into A 2 Bdrm PlusSpacious Den Area and Office Nook. An Entertainers Dream Layout. Amenities Include Gym, Sauna, Hot tub,Redesigned Rooftop Terrace W/ BBQ's & Lots Of Lounge Chairs. Steps to Ontario Islands And WaterfrontTrails. Why Take The Car To Work When You Are So Close To The Downtown Core. Restaurants, QueensQuay Terminal And Lots of Shops. TTC At Your Doorstep. Tons Of Storage, Eat-In Kitchen. Brand New S/S Kitchen Appliances. European Silence F/L Bosch W/D. LowMaintenance Unit With Breathtaking Views. Pkg & (2) Two Lockers Included (id:24801)
Trust Realty Group
416 - 111 St Clair Avenue
Toronto, Ontario
Welcome to the iconic Imperial Plaza, ideally situated at Avenue Road and St. Clair. This bright, south-facing 695 sq. ft. residence features a spacious 1-bedroom layout plus a versatile den that can easily serve as a second bedroom or home office. With soaring 10-foot ceilings, the suite offers an airy, open feel throughout. Enjoy unparalleled convenience with Longo's, Starbucks, and the LCBO located right in your lobby, and TTC service at your doorstep. World-class amenities include a 24-hour concierge, indoor pool, squash courts, golf simulator, expansive fitness centre, yoga studio, lounge and party rooms, boardroom, theatre rooms, sound studios, and a landscaped outdoor terrace with BBQs. Just steps to St. Clair subway station, shops, restaurants, cafés, and nightlife. One locker is included. This prestigious address combines luxury, convenience, and lifestyle in one of Toronto's most sought-after neighbourhoods. (id:24801)
Slavens & Associates Real Estate Inc.
5708 - 8 Wellesley Street W
Toronto, Ontario
Welcome to 8 Wellesley St W - A brand new, never-lived-in luxury condo in the heart of downtown Toronto. This bright and modern 3-bedroom plus den suite offers a thoughtfully designed open-concept layout, elegant finishes, built-in stainless steel appliances, granite countertops, and floor-to-ceiling windows showcasing breathtaking city views. Perfectly located just steps from Wellesley Station, University of Toronto, TMU and the financial district. Enjoy world-class amenities including a state-of-the-art gym, rooftop terrace, co-working spaces, and 24/7 concierge service. Experience luxury urban living at its finest! (id:24801)
Benchmark Signature Realty Inc.
709 - 75 Portland Street
Toronto, Ontario
Sought-after corner suite in King Wests premier residence, 75 Portland. Featuring a dramatic 18-ft two-storey atrium, this Philippe Starckdesigned building showcases a striking courtyard and lobby. The entertainers open floor plan flows seamlessly to a private terrace with gas BBQ hookup and sweeping north-west views. Loft-style details include exposed concrete ceilings, floor-to-ceiling windows, a floating staircase, and grey oak hardwood floors. The Scavolini chefs kitchen boasts a waterfall Corian island and premium stainless-steel appliances. Custom remote window coverings, built-in closet organizers, and spa-inspired bathrooms complete the modern luxury. Freshly painted & move-in ready! Comes with 1 car parking and storage locker. Building amenities include 24-hr concierge and a fully equipped gym. (id:24801)
Royal LePage Real Estate Services Ltd.
1815 - 100 Harrison Garden Boulevard
Toronto, Ontario
Super Low maintenance Luxurious Avonshire Energy Efficient Green Building By *Tridel*, Bright & Spacious Suite, App. 887 Sq Ft, Spacious Master Closet With Seperated His/Her Walking Closet & 3 Pc Ensuite, 2nd Bedroom W/ Wall To Wall Closet. Living Room To Balcony Facing Community Park. Ensuite Laundry, 1 Parking. Pool, Party Room, Guest Suites, Library, Theatre, Billiard Room. 24 Hrs Concierge. (id:24801)
Homelife New World Realty Inc.
1919 - 5 Sheppard Avenue E
Toronto, Ontario
Fully Furnished And Equipped From Top To Bottom In Tridel's Iconic Hullmark Center In The Heart Of North York* Direct Access To Two Subway Lines From Level P2* Beautiful Unobstructed View* Open Concept. 9" Ceiling* Panoramic Windows* Built-In Appliances*Rooftop Garden Plus Many State Of The Art Amenities* Steps To Great Schools: Mckee And Earl Haig; Shops, Banks, Supermarket, Restaurants, Schools* Close To Hwy 401/404* Just Bring Your Suite Case! (id:24801)
Upperside Real Estate Limited
159 Roe Avenue
Toronto, Ontario
Executive-Style Bedford Park Custom Built Beauty Just Steps From Avenue Rd.Smothered In Sunlight, This South-Facing Luxury Residence With 10 Ceilings And 3000sf Of Functional Space Was Built In 2018. Lux Finishes Galore: Premium Oak Floors, Crown Mouldings, Decorative Wall Paneling, Glass Railings And Designer European Lighting Including Cove Lighting And Rope Lighting. Italian-Made Chefs Kitchen With Quartz Counters, Quartz Backsplash, A 6-burner Wolf Gas Stove, An Integrated Sub-Zero Fridge And An Integrated Bosch Dishwasher. The Eye-Popping Kitchen Island Is Terrific For Gatherings. The Dining Room Table Comfortably Seats Up To 14 Guests And The 48-Bottle Glass Door Built-In Wine Bottle Wall Mount Is A Showpiece. The Family Room Includes A Custom-Built Media Console Adding To The Chic Design Plus A Walk-Out To A Balcony Large Enough For A Sitting Area Overlooking The Beautiful Back Yard.Heading Up To The Second Level You Are Met With A Dramatic Oversized Skylight In The Main Hall.The Generous Primary Bedroom Includes A Spacious Walk-In With Built-Ins And Room For A Make-Up Table And An Italian Custom Built-In With A His And Hers Wardrobe Unit With Drawers And Space For An Integrated TV. The Spa-Like 7pc Ensuite Bathroom Has Heated Floors And A Walk-In Spa Shower.The Secondary Bedrooms Can Easily Accommodate Queen-Size Beds, Night Tables, And Desks. Each Bedroom Has Its Own 3-pc Bathroom With Skylights Filling The Space With Natural Light.The Spacious Lower Level Is Complete With Radiant Heated Floors, A Nanny's Suite, A 4pc Bathroom, A Wet bar And A Walk-Up To The Stunning Backyard.The Built-In Garage Has Room For One Car Plus Storage. The Driveway Has Room For Four Cars. The Front Landscaping Has An Expanded Walkway, An Upgraded Interlock Driveway And Side Pathways, And A Newly Installed Fence Along The Right Side Of The Home. The Backyard Features A Year-Round Plunge Pool/Hot Tub, A BBQ Gas Line, Multiple Lounge Areas, Enhanced Landscaping And Custom Lighting. (id:24801)
RE/MAX Hallmark Realty Ltd.
14 Franklin Avenue
Toronto, Ontario
At Yonge / Sheppard! Welcome to a beautifully updated detached home in one of Torontos most sought-after neighbourhoods. This charming 2-storey residence features a bright, open-concept main floor with hardwood throughout, a modern kitchen with quartz counters & stainless steel appliances, and a spacious living/dining area ideal for entertaining. Upstairs offers three comfortable bedrooms and a stylish renovated bath. The finished basement includes 3 bedrooms, a full bathroom, laundry and dryer. Outside, enjoy a private fenced yard with a deck perfect for summer evenings. Steps to parks, schools, shops, TTC, and quick access to downtown. Move-in ready with timeless curb appeal and a warm, inviting feel perfect for families or professionals alike.Turn-key property with multiple income streams or future redevelopment potential.A Prime Investment Opportunity! (id:24801)
Homelife New World Realty Inc.


