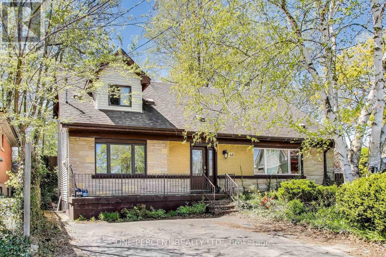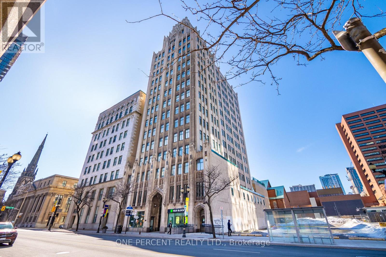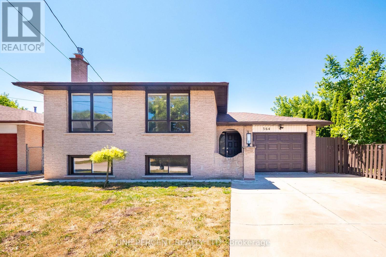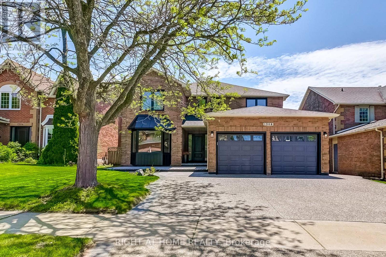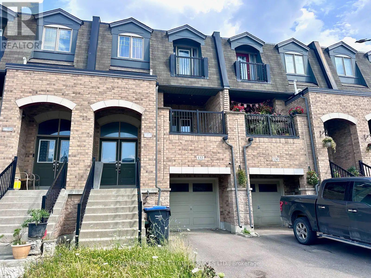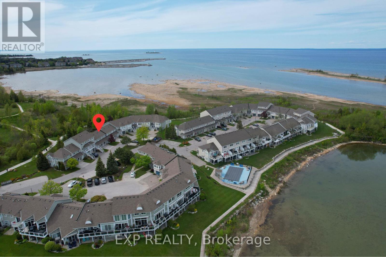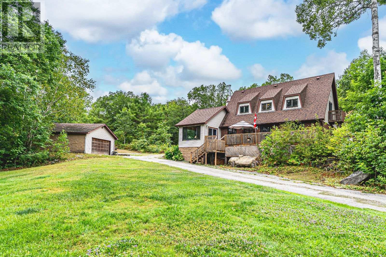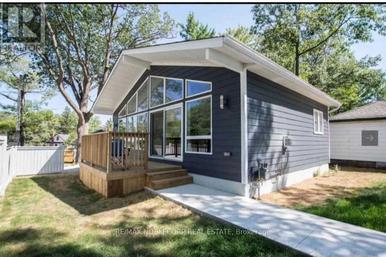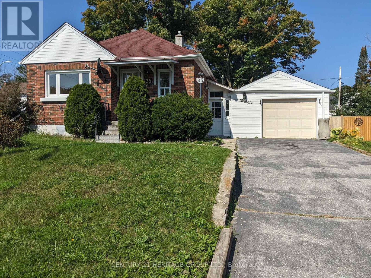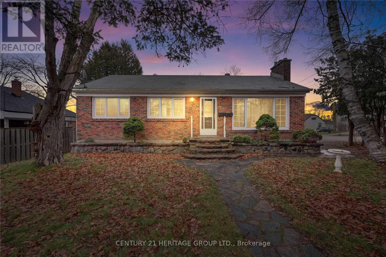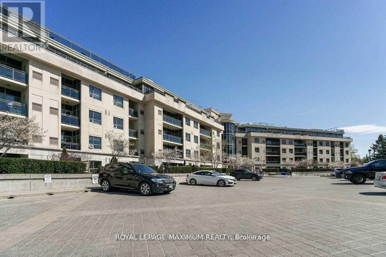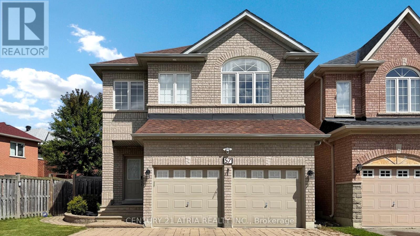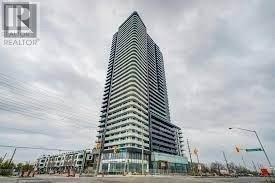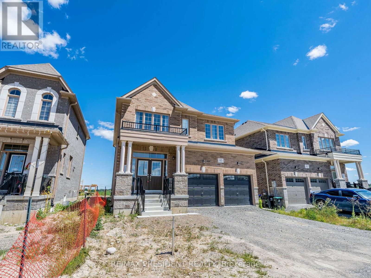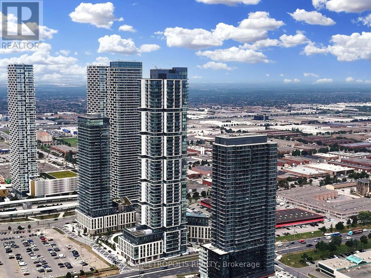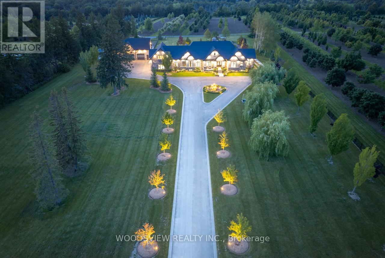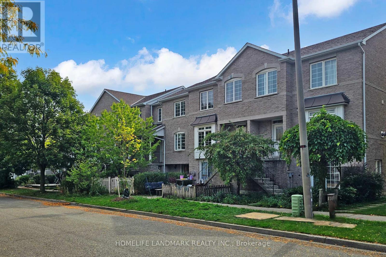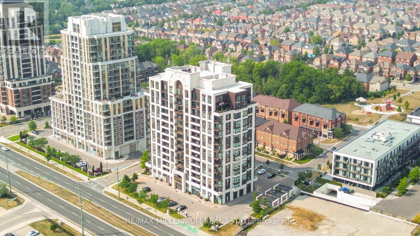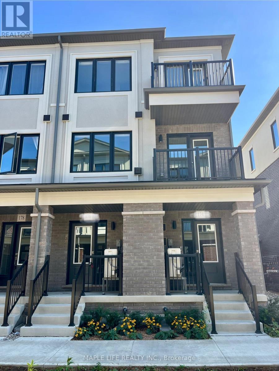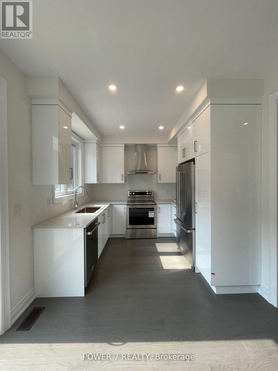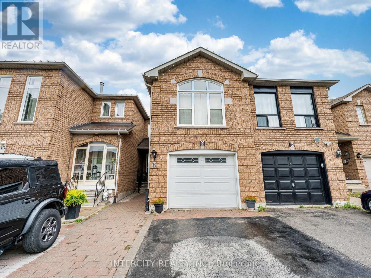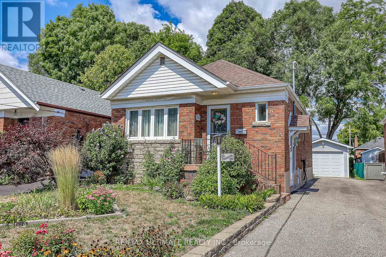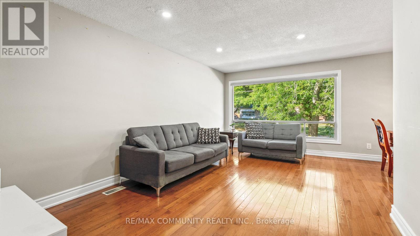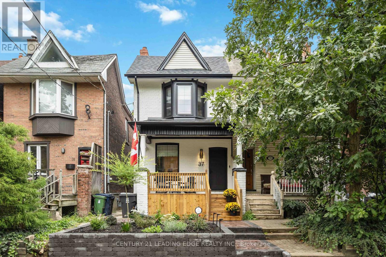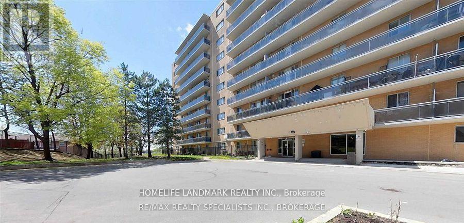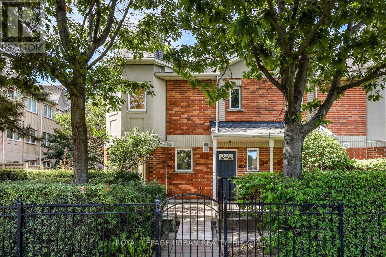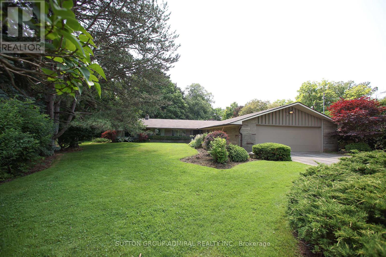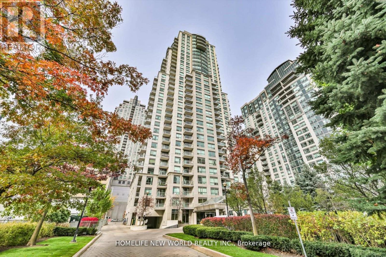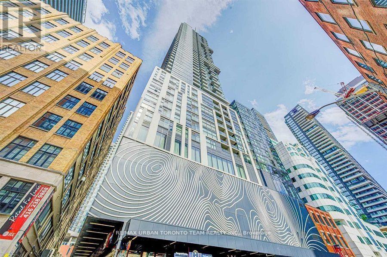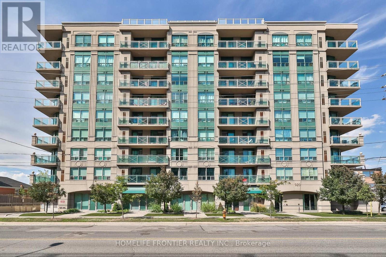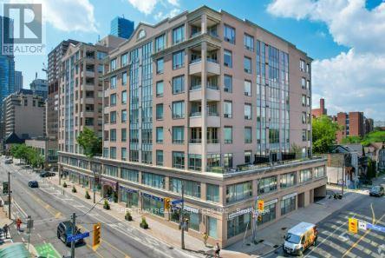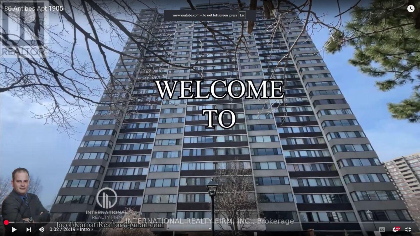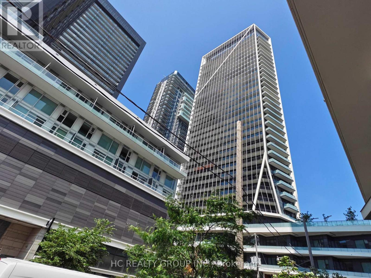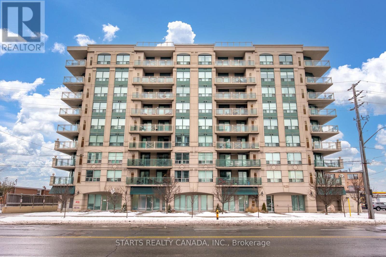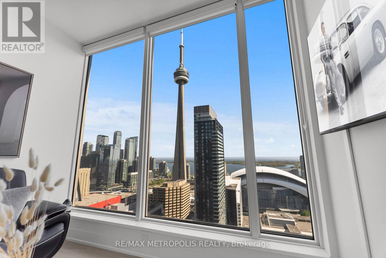68 Harold Court
Hamilton, Ontario
Exceptional Opportunity! Spacious Family Home Or Prime Investment! This Rare And Versatile Property Offers Endless Possibilities! Tucked Away On A Quiet Court In A Sought-After Neighbourhood And Backing Onto Peaceful Green Space, This Home Showcases Hardwood Floors And A Flexible Three-Level Layout. Boasting 11 Bedrooms, 3 Full Bathrooms, And 2 Kitchens, Its Perfect As A Large Multi-Generational Family Home Or As A High-Yield Investment Opportunity Just Minutes From McMaster University. (id:24801)
One Percent Realty Ltd.
1506 - 36 James Street S
Hamilton, Ontario
This Stunning 640 Sqft One-Bedroom Corner Unit, Located On The Top Floor Of The Iconic Pigott Building, Offers An Exceptional Living Experience With Breathtaking City Views And An Abundance Of Natural Light. The Large Windows In The Living Space, Combined With The Bright And Airy Layout, Create A Welcoming And Open Atmosphere. Immaculately Maintained, This Unit Is Exceptionally Clean And Move-In Ready. The Fresh White Kitchen Features A Breakfast Bar And Stainless Steel Appliances, While Laminate Flooring Runs Throughout The Unit. Additional Conveniences Include In-Suite Laundry, Private Underground Parking, And A Locker. Renowned For Its Historical Significance And Architectural Charm, The Pigott Building Is A Landmark In Downtown Hamilton, Offering Fantastic Amenities Including A Fitness Room And A Party/Billiard Room. Situated In The Heart Of Downtown Hamilton, This Property Is Just Steps Away From The GO Train, Bus Stations, Shopping, The Farmers Market, And Vibrant Nightlife, With An Unbeatable Walk Score Of 98. Dont Miss The Opportunity To Live In One Of Hamiltons Most Sought-After Buildings! (id:24801)
One Percent Realty Ltd.
364 Red Oak Avenue
Hamilton, Ontario
Welcome To 364 Red Oak Avenue, A Freshly Painted And Updated Raised Ranch Bungalow Nestled In A Quiet, Family-Friendly Neighbourhood Of Stoney Creek. This 3+1 Bedroom, 2 Full Bathroom Home Offers A Bright Main Level, Featuring A Spacious Living And Dining Area & An Updated Kitchen With Granite Countertops & Stainless Steel Appliances. The Updated Bathrooms Add A Modern Touch, While The Finished Lower Level Provides Excellent In-Law Potential, Featuring A Second Kitchen, An Additional Bedroom, A Full Bathroom And A Large Rec Room With A Cozy Fireplace. Recent Updates Include Roof (2022), Furnace (2021), Windows (2023), And A/C (2024). Additional Highlights Include An Attached Garage With Inside Entry, A Large, Private, Fully Fenced Backyard, And Convenient Access To Schools, Parks, Shopping, Public Transit & Highways. Ideal For First-Time Buyers, Investors, Or Those Seeking Multigenerational Living. (id:24801)
One Percent Realty Ltd.
3902 - 3883 Quartz Road
Mississauga, Ontario
Welcome to M City 2, Bright and Spacious, this 2 bedroom unit features two split bedrooms, 9 ft high ceiling, floor-to-ceiling windows, and 2 large sliding balcony doors that brings outside in. Picturesque city view. Walk To Square One Shopping Mall, Public Transit, Go Station. Access To 401/403 Highway, Parks, Schools, Library, Restaurants, Celebration Square, Grocery Stores, and more. (id:24801)
Aimhome Realty Inc.
1 - 1758 Lawrence Avenue W
Toronto, Ontario
Welcome to 1758 Lawrence Ave W #1, a modern 3-storey townhome built in 2022 offering 1,309 sq. ft. of stylish living space. The second floor features a bright open-concept kitchen and living room, a separate dining area perfect for family gatherings, and a convenient powder room. The third floor offers 3 spacious bedrooms and 2 full bathrooms, including a primary bedroom with ensuite bath. Hardwood floors throughout. Enjoy the outdoors with two private balconies providing extra space for relaxation.This home comes with two parking spaces one in the built-in garage and a second private parking spot directly in front of the garage.Located in a prime Toronto neighbourhood, this home is steps to TTC, shopping, and local amenities, with easy access to Hwy 400 & 401 and the future Eglinton LRT. A fantastic opportunity to live in a well-connected and family-friendly community. (id:24801)
Right At Home Realty
1308 Fieldcrest Lane
Oakville, Ontario
Welcome to this fully renovated 5,000+ sq ft home, tucked away on a quiet street in sought-after Glen Abbey. Backing onto serene greenspace, this home offers the perfect blend of luxury and tranquility. Inside, you'll find 5+2 bedrooms and 7 bathrooms, all finished with timeless details like engineered hardwood and designer lighting. Major updates have been taken care of roof, windows, furnace, A/C, and hot water on demand so you can move in with confidence. The open-concept kitchen is a showstopper, featuring a quartz island, induction cooktop, built-in oven/microwave, and a stylish wet bar. It flows seamlessly into the breakfast area and family room, where large windows frame stunning greenspace views. The main floor also includes formal living and dining rooms, a powder room, laundry, and a versatile flex space, ideal for a home office, or bedroom. Upstairs, the primary suite feels like a private retreat with it's private sitting area, walk-in closet, and spa-like 5 piece ensuite with double shower and free standing tub. Two additional bedrooms enjoy their own ensuites, while the other two share a sleek 3-piece bath. The finished lower level is just as impressive, offering a rec room, flex space, full 3 piece bath, as well as a legal 2-bedroom apartment with a separate entrance ideal for in-laws, guests, or rental income. A double garage plus driveway parking for six vehicles adds convenience. And with top schools, parks, shopping, and highways just minutes away, this home truly has it all. (id:24801)
Right At Home Realty
132 Inspire Boulevard
Brampton, Ontario
Modern Elegance in Brampton's Sandringham-Wellington North! Welcome to 132 Inspire Boulevard - a stylish and spacious townhouse ideally situated in one of Brampton's most desirable family-friendly communities. This beautifully maintained home offers a functional and open-concept layout, featuring 3 large bedrooms and 3 bathrooms, designed to suit modern living with comfort and ease. Enjoy a sun-drenched main floor with soaring ceilings, large windows, and a bright living area perfect for entertaining or relaxing. The contemporary kitchen is equipped with sleek cabinetry, stainless steel appliances, and a chic, modern design ideal for culinary enthusiasts. Enjoy the beautiful terrace from the kitchen-imagine spending your days and evenings entertaining guests, relaxing with a cup of coffee in the early morning, or reading a book in peace and quiet. Conveniently located just minutes from major shopping destinations including Walmart, grocery stores, and everyday essentials. Top-rated schools, scenic parks, and recreation centres are just around the corner. Plus, easy access to Highway 410 makes commuting a breeze. Don't miss your chance to lease this move-in-ready gem in a vibrant, well-connected neighbourhood. Book your private showing today and experience the best of Brampton living at 132 Inspire Boulevard! (id:24801)
Royal LePage Real Estate Services Ltd.
22 Cranberry Surf
Collingwood, Ontario
With views of Georgian Bay, a neighborhood saltwater pool, and direct access to nature, 22 Cranberry Surf offers the perfect blend of modern comfort and outdoor adventure. This low-maintenance, two-storey condo features an open-concept main floor with a cozy gas fireplace, breakfast bar, and walkout to a backyard patio backing onto the scenic waterfront trail. Upstairs, the primary bedroom boasts a balcony with bay views and an ensuite, while two additional bedrooms, a full bath, and laundry provide ample space. Enjoy the convenience of driveway parking, visitor spots, and plenty of indoor and outdoor storage. Ideally located near Blue Mountain, Collingwood's historic downtown, and steps from the spa, this is a serene retreat with easy access to shopping, dining, and year-round recreation. Don't miss your chance to experience the best of Collingwood living! (id:24801)
Exp Realty
1506 Torpitt Road
Severn, Ontario
EXPLORE, RELAX, ENJOY - 1.3 PRIVATE ACRES OF MUSKOKA BEAUTY WITH DEEDED SPARROW LAKE ACCESS & ENDLESS NATURE AT YOUR DOORSTEP! Imagine waking up surrounded by the sights and sounds of Muskoka, where 1.3 acres of peaceful forested land and striking Muskoka stone create a private retreat just steps from Sparrow Lake. With 15 ft of deeded water access and 200 acres of Crown Land at your back door, every day offers a new adventure, from morning hikes and fishing trips to quiet evenings by the water - all just 25 minutes from the amenities of Gravenhurst and Orillia. A long, tree-lined driveway leads you to a home designed for both relaxation and gathering, with parking for over 20 vehicles offering plenty of room for guests, RVs, boats, and recreational toys. A garage and a separate 24' x 28' workshop provide ample space for storage, hobbies, and all your outdoor equipment. The bright open-concept family room boasts vaulted ceilings, oversized windows with stunning forest views, a cozy wood-burning fireplace, and a seamless walkout to the expansive front deck. The spacious eat-in kitchen with a walkout to a secondary deck makes outdoor dining a breeze, while the main floor bedroom and 3-piece bath add everyday convenience. Upstairs, two bedrooms - including one with a private balcony - share a well-appointed 4-piece bath, creating a serene setting to unwind and recharge. This is more than a #HomeToStay - its your gateway to the Muskoka lifestyle you've been waiting for! (id:24801)
RE/MAX Hallmark Peggy Hill Group Realty
11 13th St S Street
Wasaga Beach, Ontario
Wow! Absolutely Stunning. Totally Renovated Home From Top To Bottom With Attention To Detail. Too Many Extras To List, Including A Stunning Brand New Kitchen, Roof, Brand New Flooring, New 10X20 Front Deck. Fully Fenced Enclosed Rear Private Yard. Full Camera System And Much More! A Short Walk To Spectacular Panoramic Lake View (id:24801)
RE/MAX Noblecorp Real Estate
35 Argyle Avenue
Orillia, Ontario
Welcome to 35 Argyle Ave. This recently renovated Home has 3 Bedrooms and 1 full Bathroom on the main floor and a Basement Apartment with a full Bathroom, Large Bedroom and an Office. The large Eat in Kitchen ahs everything you need and the Living room has ample space for multiple couches and area to entertain. The Bedrooms all have Large Windows, plenty of Closet space and are full of natural light. This home has a shared clothes washer and dryer in the basement and plenty of storage space. Central Air conditioning and 2 backyard sheds. This home is close to great Schools, Shops, Parks, Lake Simcoe and Lake Couchiching, Beaches and Marina's, and so much more. (id:24801)
Century 21 Heritage Group Ltd.
36 Argyle Avenue
Orillia, Ontario
Welcome to 36 Argyle Ave. This well-maintained Home has 3 Bedrooms and 1 full Bathroom on the main floor and a Basement Apartment with a full Bathroom, Large Bedroom, and Large Living/Dining room. The Bedrooms all have Large Windows, plenty of Closet space, and are full of natural light. This home has a shared clothes washer and dryer in the basement and plenty of storage space. Central Air Conditioning and backyard shed. This home is close to great Schools, Shops, Parks, Lake Simcoe and Lake Couchiching, Beaches and Marinas, and so much more. (id:24801)
Century 21 Heritage Group Ltd.
327 - 8201 Islington Avenue
Vaughan, Ontario
Beautiful one Bdrm, with large pantry (9ftx3ft), New blinds, new paint, new floors, excellent condition, open balcony with extra storage rm for bbq. one parking spot included. Plenty of visitors parking at the front. (id:24801)
Royal LePage Maximum Realty
57 Melbourne Drive
Richmond Hill, Ontario
Immaculate 4 Bedrooms, 2-Storey Detached Home In Prestigious Rouge Woods Area; 9' High Ceiling on Main Floor; Pot Lights Throughout Entire House; 2442 Sq Ft of Luxury Above-ground Living Space; Beautiful Gourmet Kitchen with 36 inch S/S Fridge, Huge Center Island with Quartz Counter Top; Gas Fireplace; Direct Access To Double Garage; Fully Fenced Yard; Natural Gas BBQ Hookup and Hot/Cold Water Outside Shower; Automatic Sprinkler System in Front & Backyard(As-is); Outdoor Recessed Lighting; Close To All Amenities, Shopping, Schools & Banks; Easy Access To Hwy 404; Main Floor Laundry; Sought After School District - Redstone Public School, Richmond Green Secondary School, Our Lady of Help Catholic School, Michaelle Jean Public School with French Immersion; Bathroom Renovations (2022); Renovated High Ceiling Nanny Apartment in Basement with Living Room, Kitchen, Bedroom with 4-Pc En-suite (2022); Cold Room. (id:24801)
Century 21 Atria Realty Inc.
2306 - 7895 Jane Street
Vaughan, Ontario
Great location next to the Vaughan Subway and easy access to 400, 407 highways. Luxurious build with South/East View 2 Bedroom Unit With 2 Full Bathrooms. 649Sf Unit With 107.5Sf Balcony. Overlooks Edgeley Pond And Park. 1 Parking & 1 Storage/Bicycle Locker. 4 Minute Wall To The Vaughan Metropolitan Bus Terminal and Subway. 9Ft Ceilings, Quartz Kitchen & Under-Mount Sink. Laminate Flooring. Premium Appliances (Fridge, Dishwasher, Slide-In Glass Top Stove, B/I Microwave) Washer & Dryer. (id:24801)
Intercity Realty Inc.
1403 - 8888 Yonge Street
Richmond Hill, Ontario
Bright & Spacious 3 Bed, 3 Bath Corner Unit. High Floor. Unobstructed View. Brand New. Never Lived In! Premium & Modern Finishes Throughout. Open Concept Floorplan With Great Layout. Stunning Kitchen Featuring Stone Top Centre Island With Waterfall Edge, Extended Backsplash, Integrated Appliances & Double-Door Fridge. Living Room Features Herringbone Laminate, Walk Out To 2 Balconies & Tall Ceilings. Separate Dining Room Includes Pot Lights, Wrap-Around Windows & Corner View Of The City. Primary Bedroom Includes His & Her's Walk-In-Closets, Large Windows, 5 PC Ensuite With Stand Up Shower, Vessel Sinks & Large Vanity With Storage. Great Location! Minutes to Hill Crest, Walmart, Groceries, LCBO, Restaurants, Shoppers. (id:24801)
Highgate Property Investments Brokerage Inc.
83 Brethet Heights
New Tecumseth, Ontario
Where City meet the countryside. Welcome to 83 Brethet Heights In Beeton. Only one year old home with 4 Bedrooms and Total 5 Washrooms. Finished 1 Bedroom plus den (can be used as a second bedroom )Basement with separate entrance and separate laundry, which Can be used as a in law suite to generate additional income. 9 foot ceiling on the main floor. Enjoy the peaceful surroundings of Beeton - a quiet, family-oriented town with charming character and modern conveniences. Quick access to Hwy 400, Hwy 27, and Hwy 9 makes commuting a breeze. Nearby schools, parks, trails, and shopping provide a well-rounded lifestyle for growing families and professionals. (id:24801)
RE/MAX President Realty
4211 - 7890 Jane Street
Vaughan, Ontario
Welcome to Transit City 5! This 1-bedroom unit features floor-to-ceiling windows that fill the space with natural light. The open-concept layout is tailored for contemporary living, complete with a sleek kitchen, B/I stainless steel appliances. Enjoy premium amenities a fully-equipped gym with running track, sauna, squash court, rooftop outdoor pool with lounge and dining areas, plus an indoor lounge and dining space. Just steps from the subway, public transit, shops, and restaurants. Quick access to Highways 400 & 407, Ikea, Costco, Cineplex, Wonderland, Vaughan Mills and TTC Subway with only 5 mins to York University. (id:24801)
RE/MAX Metropolis Realty
6468 Bethesda Road E
Whitchurch-Stouffville, Ontario
Welcome to an extraordinary residence where timeless elegance meets contemporary design. Nestled on a gated 10-acre estate, this architectural gem spans approximately 12,500 square feet and showcases the artistry of acclaimed interior designer Kimberly Capone. The result is a flawless fusion of modern sophistication and classic luxury. Step into a grand foyer beneath soaring 12-foot ceilings, where light-filled, interconnected living spaces unfold, ideal for hosting everything from intimate evenings to lavish celebrations. The living room stuns with its 19-foot cathedral ceilings, exuding both grandeur and warmth.At the heart of the home, a chefs dream kitchen by Bloomsbury awaits. Anchored by a 12-foot island, this space is outfitted with Wolf appliances, custom cabinetry, and marble surfaces crafted for both everyday meals and gourmet creations. he elegant coffered-ceiling dining room offers panoramic views that elevate every dining occasion. The primary suite is a serene escape, complete with oversized windows, a generous walk-in closet, and a spa-inspired ensuite featuring a soaker tub and a luxurious walk-through shower. Four additional bedrooms each offer their own distinctive style and premium finishes. The home includes eight beautifully appointed bathrooms, a full lower level equipped with its own kitchen, bedroom, gym, sauna, and two bathroomscreating a perfect retreat or in-law space. A private one-bedroom guest suite adds a third kitchen, bathroom, and laundry, ideal for extended family or visitors.Car enthusiasts will appreciate the nine-car garage capacity, including a 1,600-square-foot detached garageboth with heated floors. Outdoors, the professionally designed landscape by award-winning Genoscape transforms the property into a private resort. A dramatic 120-foot waterfall, a thrilling 100-foot waterslide, and a resort-style pool promise endless summer enjoyment.More than a home, this is a landmark estate where luxury, comfort, and artistry converge. (id:24801)
Woodsview Realty Inc.
108 Sunway Square
Markham, Ontario
Welcome To This Well-Maintained Traditionally 2-Storey Townhome Located In Prestigious Raymerville Area.With A Finished Walk-Out Basement Has Separated Entrance Self-Contained Apartment With High Rental Income. South And North Facing Offers Lots Of Sunlight.Direct Garage Access, Rare Found Double Garage And 1 Driveway Parking. Functional Layout Featuring a Spacious Living/Dining Area With New Laminated Floor (2022), a Well-Equipped Kitchen Renovated In 2023, S/S Appliances. Ample Space In All Bedrooms. The Master Suite Is Bright And Roomy, With Large Windows For Natural Light. New Air Conditioner(2024). Residents Could Enjoy Excellent Walkability:Top Ranked Markville Secondary School With Gifted Program, Shopping Plazas, Grocery Stores, Parks, Many Restaurants, And Go Transit Stations. This Property Blends Comfort, Convenience, And Investment Potential Perfectly. (id:24801)
Homelife Landmark Realty Inc.
1512 - 9582 Markham Road
Markham, Ontario
Welcome to this bright and spacious 885 sq.ft. corner unit, freshly painted throughout and ideally located just steps from the Mount Joy GO Station in one of Markham's most desirable communities. This upgraded 2-bedroom + den suite features soaring 10-ft ceilings, large windows with unobstructed views, and elegant hardwood flooring throughout. The open-concept layout is both functional and inviting, highlighted by a sleek modern kitchen complete with quartz countertops and a custom-built quartz island that's perfect for dining and entertaining. The den offers a flexible space that can be used as a home office or reading nook, while the two full bathrooms provide both comfort and convenience. This well-maintained unit also includes ample storage, ensuite laundry, and one parking spot. Building amenities include a fitness centre, jacuzzi, party room, guest suites, and 24-hour concierge/security. With a location surrounded by parks, shops, restaurants, and direct transit access, this home truly combines luxury, lifestyle, and location. (id:24801)
RE/MAX Millennium Real Estate
176 Matawin Lane
Richmond Hill, Ontario
Never lived in, end unit Townhouse. Best location in the community! The living room, bedrooms, and balcony all overlook a large green belt. South-facing with no obstructions, offering excellent natural light. Quiet inner street, providing a peaceful environment amidst the bustling area.3 bedrooms and 4 bathrooms (each bedroom comes with a 3PC en-suite bathroom). The master bedroom features a walk-in closet, and both the living room and master bedroom have balconies. The unit is fully equipped with brand-new appliances ready to move in immediately. Prime location. The property is situated in Toronto's Richmond Hill, at Major Mackenzie & Leslie. Quick access to Highways 404 and 407. Two Go Train stations are within a 5-minute drive. Within 5 minutes to Bayview High School and Alexander High School. Just 3 minutes to Walmart, Canadian Tire, and various Chinese restaurants, shopping centers, and commercial areas. Whether for commuting, shopping, or schooling, it is extremely convenient. (id:24801)
Maple Life Realty Inc.
228 C Cindy Lane W
Essa, Ontario
Turn key Freehold Townhome. This home is ready to move in and enjoy. Recently Renovated, newer Fridge, Stove, B/I Dishwasher. Washer, Dryer, still under warranty, New Plumbing/23, Electrical Panel Nov/23, Furnace/23, Water heater owned OCT/23, New A/C/24. Extensive renovations include kitchen cabinets, portlights, newer bathroom, 2 Parking spots on the left side of the building. This home is in a quiet well established area in Essa with great neighbors. Located in a mature neighborhood of Angus not far from the 5th line of Essa, it offers a convenient commuting distance to Barrie, Alliston, Wasaga Beach and more. NOTHING TO DO BUT MOVE IN AND CALL IT HOME.ONE YEAR OLD HOME INSPECTION IS AVAILABLE. (id:24801)
Home Choice Realty Inc.
6641 Main Street
Whitchurch-Stouffville, Ontario
This beautifully restored 1855 Century home is one of the oldest in the town of Stouffville and has undergone an extensive renovation, preserving its historic charm while incorporating luxurious modern updates. Welcome to 6641 Main St Stouffville. Over $700K in renovations to ensure the property meets the highest standards. Featured in House & Home magazine, this home stands as a true testament to craftsmanship and elegance. The newly designed primary bedroom offers a serene retreat with high-end finishes. Enjoy the convenience of a newly constructed 2-car driveway and the expansive 47 x 200-foot backyard retreat with a new Large 8 x 12 Storage shed, providing a ton of outdoor space and storage for relaxation or entertainment. This home combines rich heritage with contemporary style, making it a unique find in the Stouffville area. Come see this beautiful home in person and see what true potential is. (id:24801)
Royal LePage Estate Realty
39 Hercules Club Drive
Richmond Hill, Ontario
Magnificent Luxury End Unit Townhome In Oak Ridge Meadows Neighborhood, Unparalleled Privacy & Brightness, Very Functional Layout, Premium Hardwood Fl Through-Out, Portlights, Oak Staircase With Wrought Iron Railings, Modern Open Concept Kitchen Over Look to Backyard, Granite Countertop, Master Bedroom With 5Pcs Ensuite, Large Walk-In Closet, 2nd Fl Laundry, Direct Access From Garage, Close to Lake Wilcox, Community Centre, Park, Mins To Hwy 404, Gormley Go Train Station. (id:24801)
Power 7 Realty
8 Wedgewood Place
Vaughan, Ontario
Welcome to this 3-bedroom home located at 8 Wedgewood Place in the heart of Vaughan, Ontario. This property offers a perfect blend of comfort and convenience, ideal for families or anyone looking to enjoy the best what vaughan has to offer. The home features three generous bedrooms, mid level family room is converted into a bedroom as well, providing ample space for relaxation and privacy. The living area are bright and welcoming, creating a perfect atmosphere for entertaining guests or spending quality time with loved ones. Situated in a highly sought-after neighbourhood, this home is surrounded by a wealth of amenities. You'll find yourself just moments away from top-rated schools, ensuring a seamless and convenient school run. Shopping enthusiasts will delight in the proximity to various malls, offering a wide range of retail and dining options. For those who enjoy an active lifestyle, a local recreation center is just a short distance away, providing access to pools, fitness facilities, and various sports fields. The property's prime location in Vaughan offers easy access to major roads and public transit, making your daily commute a breeze. Enjoy the tranquility of a quite residential street while still being connected to everything you need. (id:24801)
Intercity Realty Inc.
30 Joanith Drive
Toronto, Ontario
Pride of ownership prevails throughout this sparkling, immaculate East-York bungalow by its current owner's since 2005! Nestled on picturesque Joanith Drive, this beauty features hardwood flooring throughout, an updated kitchen, 2 full baths, a separate entry to the finished basement, a walk-out from the bedroom to a spacious deck overlooking well-maintained grounds, an oversized single garage, and 4-car parking in the driveway. The property also boasts a newer roof, furnace, and a gas fireplace in the recreation room. proximity to 2 schools, Selwyn Park, t.t.c & shopping. On a scale of "10", this well-appointed home receives an "11". (id:24801)
RE/MAX Ultimate Realty Inc.
21 Thornbeck Drive
Toronto, Ontario
Beautifully Renovated Home in a Quiet Family-Friendly Neighbourhood! This bright, spacious, and move-in ready home offers the perfect blend of comfort and convenience. Featuring 3 bedrooms upstairs plus 2 additional bedrooms in the fully upgraded basement, theres plenty of room for families or multi-generational living. Enjoy the benefit of two kitchensa main kitchen upstairs and a brand-new modern one downstairsideal for in- laws or rental potential. Step outside to your park-like backyard with no neighbours behind you, backing directly onto greenspace for privacy and tranquility. - Recently Renovated - 2 Kitchens (Brand New Basement Kitchen) - 3+2 Bedrooms - Major Basement Upgrade - Bright & Spacious, Clean & Cozy. Location is unbeatable: - 1-minute walk to TTC bus stop - 12-minute walk to public schools - 5-minute drive to shopping - 5-minute drive to hospital - 5-minute drive to University of Toronto (Scarborough) & Centennial College. A rare opportunity to own a home in a quiet, desirable neighbourhood close to everything you need! (id:24801)
RE/MAX Community Realty Inc.
17 Sutcliffe Drive
Whitby, Ontario
Stunning 3-bedroom, 3-bathroom townhouse loaded with tasteful upgrades! This rarely offered spacious home features hardwood throughout and large windows that flood the space with natural sunlight. The open-concept kitchen includes a large island and a walk-out balcony perfect for entertaining. Enjoy a bright and spacious master bedroom complete with a frameless glass 5-piece ensuite. Conveniently located at the corner of Thickson and Rossland Road, just minutes to the 401/407, GO/Via Station. Built by Minto, this home blends comfort, style, and convenience seamlessly! Fenced backyard, 1 car garage and 1 driveway parking. (id:24801)
RE/MAX Hallmark Chay Realty
37 Bertmount Avenue
Toronto, Ontario
Experience elevated city living in this fully reimagined, ultra-high-end Leslieville home, where no detail has been overlooked. With over 2,200 sq. ft. of total living space (1,550 sq. ft. above grade + 700 sq. ft. underpinned basement), this residence blends sophisticated design with premium functionality. Every inch has been meticulously rebuilt, featuring spray foam insulation throughout, soundproofing on all floors, a brand-new roof, eavestroughs, soffits, windows, and doors all secured with high-security locking systems and security film for added peace of mind. Inside, the bright and open main floor sets the tone with custom millwork, solid white oak Mercier hardwood, and heated foyer floors. The show-stopping chefs kitchen features quartzite imported from Brazil, full stone backsplash, a Franke fireclay apron sink, a Brizo faucet, a custom stone range hood, and premium appliances. The space flows seamlessly into a stylish living area with built-ins, leading to a private, newly built backyard oasis with a custom deck and a brand-new Bona Vista 7-seater hot tub (2025with warranty).Upstairs, the serene primary suite features custom closets and a spa-inspired ensuite with designer fixtures, Toto toilets, and artisan tilework. 2 additional bedrooms and an upper-level laundry area provide exceptional convenience. The fully finished underpinned basement offers full 8' ceilings, a 4th Bedrm with ensuite, a rec space,& a massive finished storage room. Mechanical upgrades: new central air system (furnace, AC, ducts, humidifier),new sump pump, hot water tank (owned), making this home fully turnkey. Additional highlights include custom blinds (automatic in the primary and kitchen), new staircases and a beautifully landscaped front porch. Situated on a quiet, tree-lined street in the heart of Leslieville, steps from Queen street car, trendy cafes, boutiques, parks, top schools, & soon the Ontario Line coming soon. (id:24801)
Century 21 Leading Edge Realty Inc.
Main - 713 Burns Street W
Whitby, Ontario
Bright and well maintained 2 bedroom upper legal apartment offering over 1000 sq ft of living space in a fantastic Whitby neighbourhood. This spacious home features a modern layout with an updated kitchen including a built-in dishwasher for added convenience, central air for year-round comfort, and parking for two cars. A private covered deck is available for the tenants exclusive use, while the backyard is shared. The office is combined with the laundry room, complete with a full-size washer and dryer and a walkout to the backyard. Ideally located just steps to local parks, downtown Whitby, schools, shopping, dining, and the Iroquois Park Sports Centre, with the Whitby GO Station nearby and quick connections to Highway 401 and public transit, this home offers both comfort and convenience. Don't miss the chance to call this exceptional property your next home. (id:24801)
Royal Heritage Realty Ltd.
# 606 - 100 Dundalk Drive
Toronto, Ontario
Gorgeous, Bright Spacious 2 Bedroom Condo Apartment At A Prime Location . Don't Miss This One Won't Last Long!! Bright An Clean 2 Bedroom 1 Washroom Condo With By Kennedy & 401. Spacious Unit With A Large Balcony And Beautiful View. Great For First Time Buyers With Low Maintenance Fees And Taxes. Close To Shopping (Kennedy Commons), Close To Schools, Public Transit & Minutes To Hwy 401/404 And Parks. Living Room is Spacious With Walkout to Huge Balcony Overlooking CN Tower and Treelined Panoramic Views. Book Your Showing Today! Investors Can Possibly Rent Out for $2500/Month. (id:24801)
Homelife Landmark Realty Inc.
Main - 726 Gerrard Street
Toronto, Ontario
Spectacular Main-Floor Duplex in Sought-After North Riverdale. Ideally located just steps from trendy restaurants and shops, this exceptional home seamlessly blends space, style, and functionality with high-end designer finishes throughout. Highlights include exposed brick walls, soaring cathedral ceilings, and a custom kitchen with a striking live-edge counter. From the primary bedroom, walk out to a private, spacious garden perfect for entertaining or relaxing. The high, dry finished basement provides a versatile space that can serve as a third bedroom, office, or studio. Previously featured in The Globe & Mail as a Home of the Week, this residence is the ultimate live/work space for executives or creative professionals. A truly unique opportunity not to be missed! (id:24801)
Real Estate Homeward
156 Christine Elliott Avenue
Whitby, Ontario
Beautiful 4 Bedroom Semi Detached Home In One Of Whitby's Finest Communities, Less Then Four Year Old 1,894 Sq Ft The Builder's ( Richmond ) Model. One Owner With Over $ 100,000 in Upgrades. Includes Primary Spa Like Ensuite With An Oversized Glass Walk In Shower & Relaxing Soaker Tub. Quartz Kitchen Expansive Countertop Plus Solid Quartz Backsplash. Additional Coffee Bar Station with Quartz Counter & Additional Wall Pantry. All Custom Window Shutters Throughout. 9 ft Ceilings Throughout Main & Upper Level. Separate Side Entrance To The Basement With a Rough in For A Future 4th Bathroom. All Appliances Are Upgraded Models, Includes Smart Nest Thermostat, Nest Front Door Lock & Doorbell/ Camera & Auto Garage Door Opener. 3 Car Parking Including The Garage. The Location Is Perfect, Mere Steps To The Popular THERMEA SPA Village, Heber Down Trails & Park. Super Close To The Hwy 412 , 401, 407 & Public Transit. (id:24801)
RE/MAX Rouge River Realty Ltd.
2 - 44 Meadowbrook Drive
Toronto, Ontario
Welcome to 44 Meadowbrook Road, a spacious and freshly updated 3-bedroom, 2-bathroom unit offering comfort and convenience in a quiet residential neighborhood. This bright and airy home features a large open-concept living and dining area with expansive windows that fill the space with natural light. The updated kitchen is equipped with full-size stainless steel appliances, ample cabinetry, and a peninsula breakfast bar for added functionality. Enjoy the outdoors with a covered front balcony, perfect for morning coffee or evening relaxation. Each bedroom is generously sized with hardwood floors and good closet space. Two full bathrooms, one with a walk-in shower and the other with a soaking tub, offer versatility for families or roommates. Additional features include coin-operated laundry located in the basement and two dedicated outdoor parking spots. Ideally located close to parks, schools, public transit, and major highways, this unit is a fantastic rental opportunity for those looking to enjoy a quiet community while staying well-connected to city amenities. (id:24801)
RE/MAX Plus City Team Inc.
Main - 38 Hammersmith Avenue
Toronto, Ontario
Live Right By The Beaches In This Spacious 2 Bed, 1 Bath Suite On The Main Floor. Hardwood Floors, Ample Natural Light, Plenty Of Storage In Kitchen, And Large Patio. Shared Coin Operated Laundry. Steps To Shops, Restaurants, Woodbine Beach, And Much More! Wake Up Every Morning To Run/Skate/Bike/Walk Along The Beaches. Queen St Streetcar Just Minutes Away. (id:24801)
RE/MAX Dash Realty
1015 - 28 Rosebank Drive
Toronto, Ontario
WELCOME HOME to this rare find, end unit - like a semi -detached. With a gated front yard*** very private. Located in a family friendly community. Plus enjoy a walk-out to your patio. Hardwood floors in Living Room and Dining Room and Top floors. Original owner!!! Bathrooms are in great shape. Two underground parking spaces by your door!!! LOW MAINTANCE FEES. Excellent location, in the heart of Scarborough, across the street from a park and library, close to centennial college, University of Toronto, Scarborough Town Centre. Prefect for first time buyers or downsizers who still want space. Lots of choice of schools, parks, and all amenities. Close to public transit and 401 highway. (id:24801)
Royal LePage Urban Realty
49 Slan Avenue
Toronto, Ontario
Beautiful well kept brick detached bungalow with separate entrance basement apartment in Morningside area. Main floor comes with three bed rooms with one renovated washroom , living and dining spaces. basement comes with two bedroom and one living spaces, one full size washroom and eat in kitchen. Perfect for any one looking for a rental income. Solid brick home with well maintained backyard. Close to U of T Scarborough campus and Centennial college. A short walk to schools, parks, grocery, TTC. (id:24801)
Century 21 Innovative Realty Inc.
3007 - 9 Bogert Avenue
Toronto, Ontario
Luxurious Emerald Park 2+Den Corner Suite On High 30th Floor With 9Ft Ceilings, Floor-To-Ceiling Windows, 933 Sq Ft As Per Builder's Plan Including Balcony. 2nd Largest Unit. Beautiful Hardwood Floors Throughout. Modern Kitchen W/High-End B/I Appls, Parking Is Included. Great Amenities: Crg, Guest Suites, Gym, Indoor Pool, Party/Meeting Room & More!! Steps To Sheppard Centre, Schools,Restaurants, Shopping & **Direct Access To 2 Subways** (id:24801)
Homelife New World Realty Inc.
91 Forest Grove Drive
Toronto, Ontario
Ravine-Backed Elegance in Bayview Village Set against the breathtaking backdrop of a private ravine, Welcome to 91 Forest Grove Drive. this 3-bedroom bungalow offers approximately 3,000 sq ft of refined living space and a rare connection to nature in the heart of North York. Inside, you'll find expansive principal rooms and a luxurious primary suite complete with a 5-piece ensuite and generous walk-in closet. The layout is thoughtfully designed for both relaxed living and elegant entertaining. Backyard that gently slopes toward the ravine, offering uninterrupted views of mature trees and ravine. With top-rated schools, Bayview Village shopping, parks, and transit just moments away and easy access to Highway 401this home blends natural beauty with convenience. An excellent opportunity for renovators, visionaries, or those looking to customize and create their forever home. (id:24801)
Sutton Group-Admiral Realty Inc.
607 - 21 Hillcrest Avenue
Toronto, Ontario
Stunning luxury Monarch condo by Mattamy in the highly sought-after Willowdale East neighborhood! This spacious 1+1 bedroom unit offers 745 sqft of living space with light oak laminate fooring throughout and brand-new French doors leading to the den, which is perfect for a home ofce or could easily serve as a second bedroom. The open-concept layout includes a balcony facing a quiet side street for added peace and privacy. The updated bathroom features a full glass shower and vanity. New track lighting and window coverings have also been installed. The bedroom has its own private south-facing balcony with a lovely view of Elmwood Ave. Ideally located across from the North York subway station and Empress Walk, this condo is just steps away from restaurants, entertainment, grocery stores, schools, and parks. Enjoy the convenience of being within walking distance to Mel Lastman Square, Loblaws, Longos, Food Basics, Whole Foods, Cineplex, and close to Highway 401! (id:24801)
Homelife New World Realty Inc.
3413 - 87 Peter Street
Toronto, Ontario
Available November 16th, - Coveted Licorice Floor Plan at Noir Residences By Menkes. Boats One Of The Best Locations In Downtown Toronto, Right In The Heart Of The Entertainment District! 508 SqFt 1 Bedroom, 1 Bathroom Corner Unit With Large Balcony Providing South City View & Cn Tower View. Floor-To-Ceiling Windows Providing Lot Of Sunlight. Modern Design Kitchen Open Concept With Built-In Appliances. Located In The Downtown Core, Steps To Theatres, Restaurants, King West, Queen West, Ttc, Rogers Centre, & Cn Tower (id:24801)
RE/MAX Urban Toronto Team Realty Inc.
201 - 920 Sheppard Avenue W
Toronto, Ontario
Welcome to #201- 920 Sheppard Avenue West, located in the prestigious Hampton Plaza. This bright and spacious open concept 2-bedroom, 1 bathroom, large balcony, 1 parking,1 locker, offers 780 square feet of interior living space! S/S kitchen appliances, extra large open concept kitchen with backsplash. Enjoy laminate flooring throughout! Complemented by a large balcony with unobstructed west views. Located in a boutique, very well maintained building that's within a 5 minute walk to Sheppard West Subway Station, has easy access to Highway 401 and Yorkdale Shopping Centre! Very low maintenance fees! Hampton Plaza at 920 Sheppard Avenue West is a mid-rise condominium building in Toronto's Bathurst Manor neighbourhood, offering a community-focused living experience. Residents enjoy amenities such as a gym, rooftop terrace, party room, and secure underground parking. Its family-friendly atmosphere is popular with young families and retirees, making it an attractive area for families with children! (id:24801)
Homelife Frontier Realty Inc.
205 - 980 Yonge Street
Toronto, Ontario
WELCOME to this CHIC, ELEGANT CORNER UNIT in the desirable RAMSDEN at 980 YONGE ST. This luxurious Building offers 24-hour concierge and security services and is ideally situated just steps from Rosedale Subway Station, Ramsden Park, Rosedale Valley, as well as all the popular shops and restaurants in Yorkville and along Yonge and Bloor. This expansive unit (1150 sq. ft.) is sun-filled with natural light, offering a perfect blend of comfort and sophistication. The open-concept floor plan optimizes space, featuring 9' smooth ceilings, pot lights, premium vinyl flooring throughout, and large, bright windows. The Primary Bedroom includes spacious his/hers closets. All the bathrooms have been beautifully renovated. The custom-designed kitchen boasts high-quality quartz countertops, extended cabinetry, and stainless steel appliances. Relax and BBQ on the rooftop deck while taking in stunning city views. Surface visitor parking is available. Indoor underground parking & locker included. Say YES to this incredible unit! Exceptional Value in Prime Location! Motivated Seller! (id:24801)
Spectrum Realty Services Inc.
1905 - 80 Antibes Drive
Toronto, Ontario
Fully Renovated Bright East Facing Unit W/ Unobstructed View, Open Concept Unit Is Perfect For Entertaining. Laminate Floor Thru-Out. Renovated, Lighted Cabinets, Open Concept Kitchen, Beautiful Eat In Kitchen W/Breakfast Bar. Updated With S/S Appl's. Unit Has 2 Parking Spots. Well Maintained Building, W/ Security. Maintenance Fees Incl. All Utilities/Cable/Tv. Close Proximity To Parks, TTC At Doorstep. A Must See Unit!! Custom Designed With Quality Craftsmanship. Unbelievable amount of storage space for a condo unit. Custom Lighted Closet Cabinets. Blackout blinds & Zebra Blinds in the Bedrooms. Zebra Blinds in the Living room and kitchen. (id:24801)
International Realty Firm
2711 - 50 Ordnance Street
Toronto, Ontario
Luxury Two Bedrooms + 1 Den Suite W/Stunning Unobstructed Se Views Of Beautiful Lake Ontario And City. Practical Open Concept Layout, 868 Sqft, Floor-To-Ceiling Windows; 2 Separate Oversized Balconies, 2 Full Bathroom + One Upgraded EV Parking & One Locker (Combined Parking and Locker, with the locker located right behind the parking spot for Easy Access), Parking Steps from the Elevator. Countertop&Island/Upgraded Backsplash/Stainless Steel Panelled Appliances. Steps Away From Ttc, Cne, Go Train And Easy Access To Gardiner Express Way. Building Has Fitness Centre, Party Room, Outdoor Pool, Rooftop Bbq & Lounge, Billiards Room, Home Theatre. (id:24801)
Hc Realty Group Inc.
910 - 920 Sheppard Avenue W
Toronto, Ontario
One Of The Largest Penthouse Unit. This Bright And Spacious 2-Bedroom, 2-Bathroom unit Offers 1120 Square Feet Of Interior Living Space, Complemented By A Large Balcony With Unobstructed North Facing Views. Breathtaking Views From Every Room! Fabulous Chef's Kitchen With Ss Appliances And Granite Counters& Breakfast Bar. Converted 3 Bedroom Unit Was Customized To Create Bright Open Concept Design! Frameless Glass Shower! 9'Ceilings! Low Maintenance Fees! No Neighbours On Either Side! Only A 5 Minute Walk To Downsview Subway. Storage Locker On Same Level. The Prestigious Hampton Plaza. The Open-Concept Kitchen Features A Breakfast Bar, Perfect For Entertaining, While Elegant Engineered Hardwood Floors Flow Throughout The Unit. The Large Primary Bedroom Includes A 4-Piece Ensuite Bathroom. The Open Dining And Living Areas Provide Seamless Access To The Stunning Balcony, Offering The Perfect Blend Of Indoor And Outdoor Living. Storage Locker on the same Level. Residents Enjoy Amenities Such As A Gym, Rooftop Terrace, Party Room, And Secure Underground Parking. Hampton Plaza Offers A Blend Of Comfort, Convenience, And Modern Amenities In A Well-Connected Part Of The City. Residents Enjoy Convenient Access To Local Restaurants And Shopping, With Many Eateries Offering A Diverse Range Of Cuisines, From Casual Diners To Mediterranean And Kosher Restaurants, Reflecting The area's Cultural Diversity. Nearby shopping options include small plazas and retail centers, with larger shopping destinations like Yorkdale Mall, which is just a short drive away. Bathurst Manor Offers Great Access To Public Transit With Close Proximity To Sheppard West Station And Major Roadways Including Highway 401, Making It Convenient For Commuting And Getting Around Toronto. Bathurst Manor Is Also Home To Several Public Schools, Including Wilmington Elementary School, Charles H. Best Middle School, And William Lyon Mackenzie Collegiate Institute (id:24801)
Starts Realty Canada
3202 - 15 Mercer Street
Toronto, Ontario
Experience luxury living at NOBU Residences in Toronto's iconic Entertainment District, designed by award-winning architect Stephen Teeple. One of a kind development retaining the original Art Deco brick façade of the historic Pilkington Glass Factory.This Premium 2Bed 2Bath unit features 9-ft ceilings, unparralled views of Toronto and Lake Ontario, laminate flooring, a sleek kitchen with quartz countertops, integrated Miele appliances, in-suite laundry and keyless Salto entry. The primary bedroom includes a walk-in closet, and the stylish 3-piece ensuite boasts porcelain tile and a rain head shower. Live above Toronto's flagship NOBU Restaurant and signature NOBU Hotel with spa, residents enjoy world-class amenities: a glass atrium with polished black granite, fitness centre, spin/yoga studios, sauna, hot tub, cold plunge, BBQ terrace, games lounge, screening room, chef's table dining, and more. With the TTC, PATH, Rogers Centre, theatres, waterfront, and top dining steps away... This is downtown living at its finest. (id:24801)
RE/MAX Metropolis Realty


