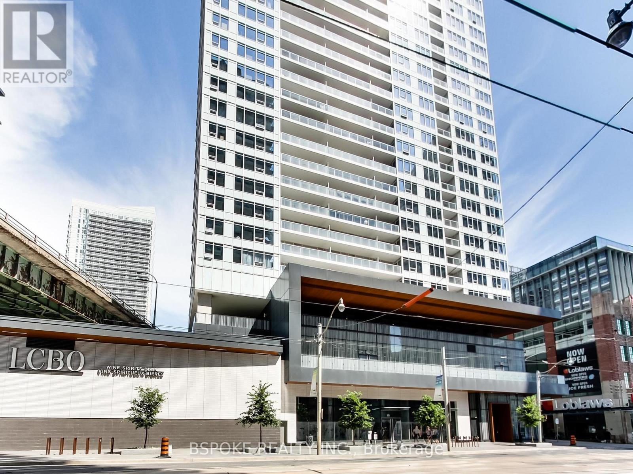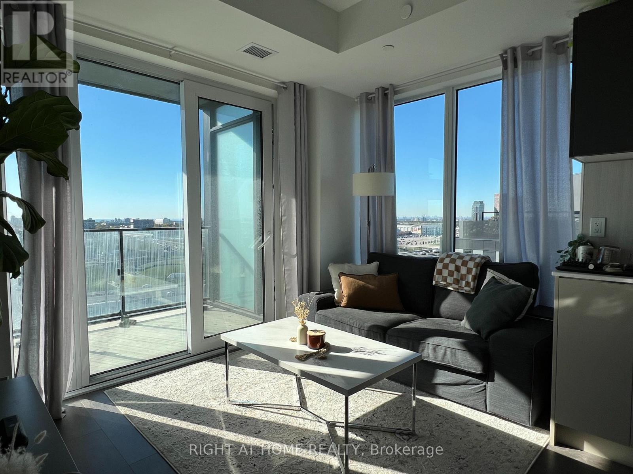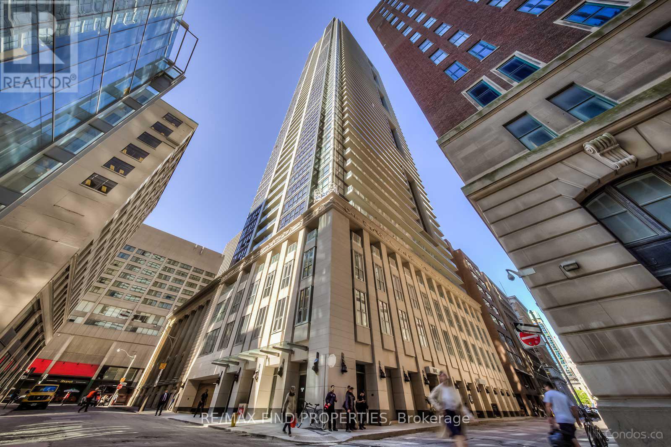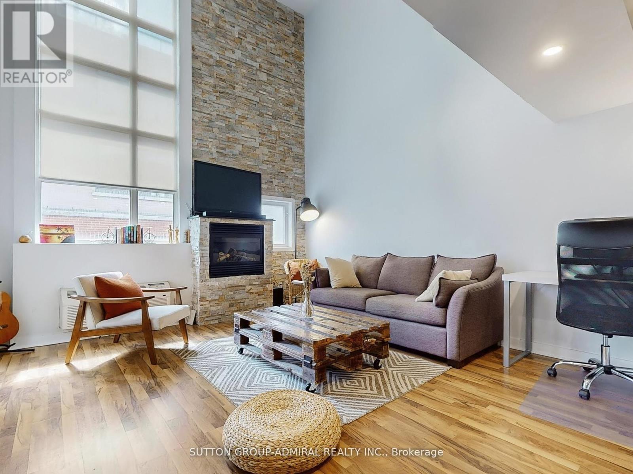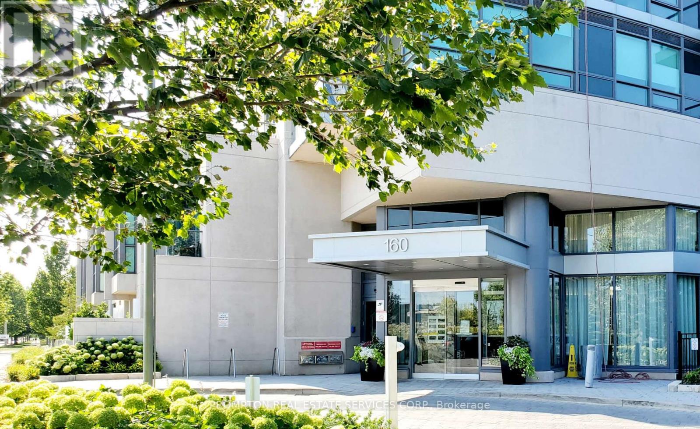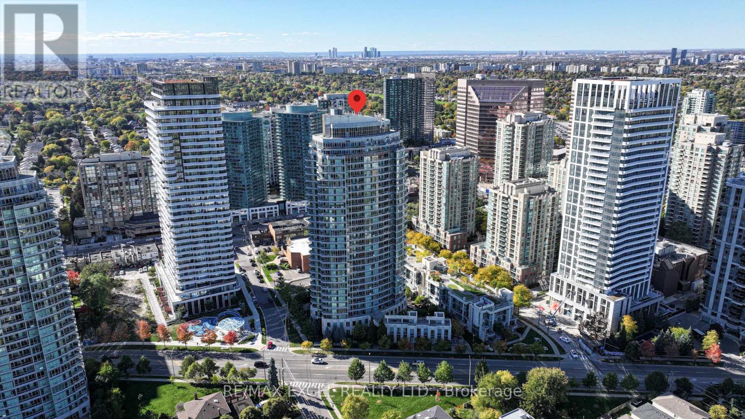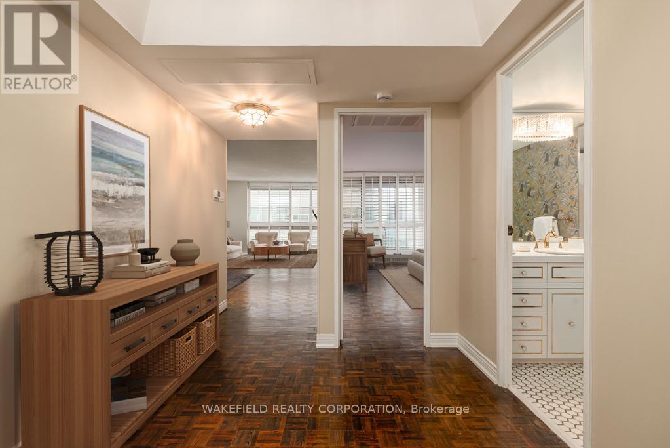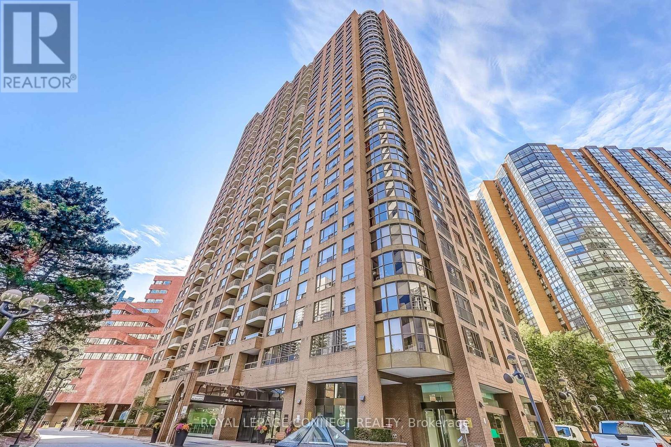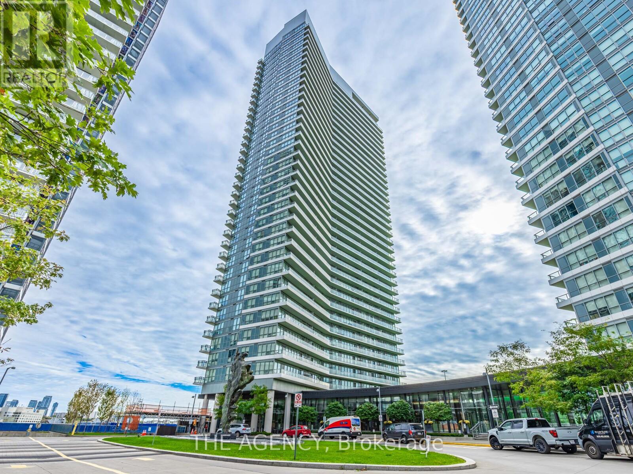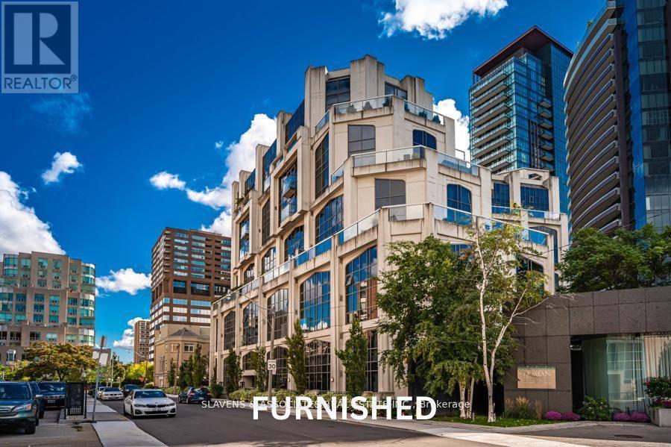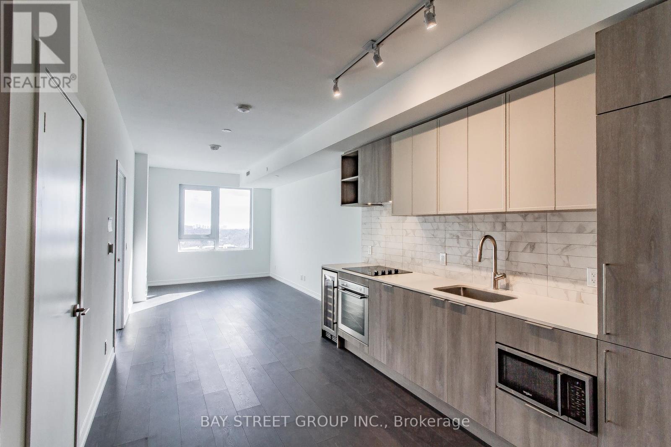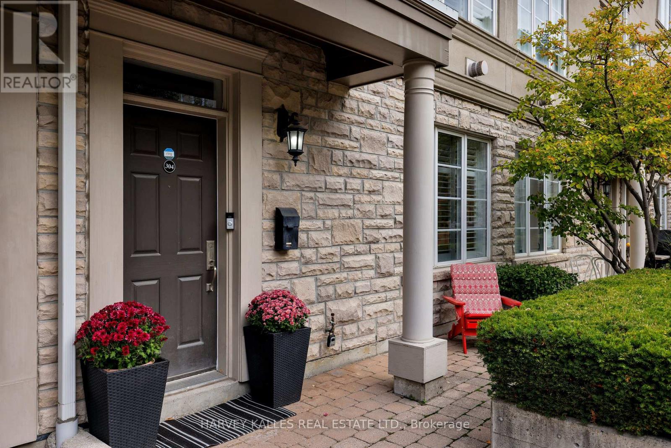1910 - 19 Bathurst Street
Toronto, Ontario
Enjoy the lovely views of the CN Tower & the lake from this 1+den unit at The Lakeshore. It comes with a very efficient layout and some of the other features that make it functional are a built-in California Closet in den, large private balcony with mosaic tiles, a marble 4-Piece Bath W/ Soaker Tub & a rainfall shower, high end kitchen with integrated appliances & smart storage solutions. Building offers some of the best amenities in the city including a stunning rooftop deck with a party room with breathtaking views. (id:24801)
Bspoke Realty Inc.
1509 - 8 Tippett Road
Toronto, Ontario
Welcome to The Express Condos!Bright 2-Bed, 2-Bath unit (684 Sq Ft) with southwest exposure in the desirable Clanton Park-Wilson Heights community. Open-concept layout featuring 9-ft ceilings, floor-to-ceiling windows, laminate floors, and a modern kitchen with stainless steel appliances and sleek countertops. Large balcony with CN Tower view. Steps to Wilson Subway, close to Hwy 401/Allen Rd, Yorkdale Mall, York University, Humber River Hospital, Costco, shops, restaurants, and schools. Building amenities include concierge, party room, kids' room, and fitness centre. Includes 1 underground parking and 1 locker. (id:24801)
Right At Home Realty
3814 - 70 Temperance Street
Toronto, Ontario
1 Bedroom Condo In Prime Location At Bay & Richmond In The Financial District. Open Concept Living Room, Dining Room & Kitchen With Laminate Flooring And Walk-Out To Balcony. Kitchen With S/S Appliances, Ceramic Backsplash & Granite Countertop. Spacious Bedroom With Closet. Amenities: 24Hrs Concierge, Guest Suites, Theatre Room, Library, Games Room, Party Room, Terrace, Fitness Room, Golf Room, Poker Room, Sports Room With Billiards, Foosball & More! (id:24801)
RE/MAX Find Properties
314 - 21 Earl Street
Toronto, Ontario
Discover Earl Lofts - a boutique, low-rise community offering a unique alternative to the typical downtown condo. This two-storey loft was designed with soft-loft enthusiasts in mind, showcasing dramatic 16+ foot ceilings and oversized south-facing windows that flood the home with sunlight and showcase its character. The main level features an open, functional layout with a modern kitchen, stainless steel appliances, granite counters, and a cozy gas fireplace. Recent updates include new lighting, custom window coverings, and fresh finishes throughout. A private balcony extends the living space outdoors.The second level is dedicated to a loft-style bedroom overlooking the living area, balancing privacy with an open, airy feel. Set within a peaceful gated courtyard, this residence combines a sense of retreat with community charm. With unbeatable walk, transit, and bike scores, you'll enjoy effortless access to Yonge & Bloor, Rosedale Valley Trails, The Village, Eataly, Equinox, and more. Tucked away on a quiet dead-end street yet minutes from the city's core, this rare offering delivers both tranquility and convenience in one. Extras**Exterior staircase is in the process of being restored by the condo corp. (id:24801)
Sutton Group-Admiral Realty Inc.
1505 - 160 Vanderhoof Avenue
Toronto, Ontario
Luxurious Condo Scenic 3 By Aspen Ridge, Large 2-Bedroom Suite With Breathtaking Panoramic View* Bright Corner Unit 859 Sq Ft + 75 Sq Ft Balcony, 2 Bedrm, 2 Full Washrms. Walk-In Closet. 9Ft Ceiling, Floor To Ceiling Windows* Upgraded Kitchen & Appliances*5 Stars Amenities.A quiet and walkable neighbourhood with beautiful trails and parks around for you to hike and bike. Steps To Ttc,Walk Distance To Shopping, Supermarket, Mins To Dvp, Sunnybrook, The Bessborough/Bennington Height & Leaside School District**Close To The New Eglington LRT*This is tryly a rare opportunity to live the lifestyle you deserve in an unbeatable location. (id:24801)
Prompton Real Estate Services Corp.
2602 - 18 Holmes Avenue
Toronto, Ontario
Premier one-bedroom at Mona Lisa Residences! Featuring full-sized appliances, hardwood floors, brand new painting, ensuite bedroom, and 9 feet ceiling, floor-to-ceiling windows with a rare, unobstructed east view on a high floor. Efficient layout and access to top-tier amenities including indoor & lap pools, gym, rooftop terrace, 24hr concierge; steps to Finch Station, parks, and restaurants; includes parking & locker. (id:24801)
RE/MAX Excel Realty Ltd.
Skylette Marketing Realty Inc.
505 - 61 St Clair Avenue W
Toronto, Ontario
Granite Place is a well known complex hidden behind lush gardens a block from Yonge and St Clair. After a multi year renovation the new lobby will shortly be completed and will transform the entry to the well established buildings at 61 and 63 St Clair West. The new entrance has you walking through an atrium of foliage and quiet sitting areas. The Atrium overlooks a second exterior, resident's garden and south facing terrace - an oasis in the middle of the city. The one bedroom apartment has generous spaces with a large foyer, spacious living/dining area and a walk out to a patio. Full length windows with California shutters. Great cupboard space. The bathroom was fully renovated in 2023. The kitchen has good storage and work space and new appliances 2 years ago. Full size washer and dryer are hidden behind double doors. The building is known for its attention to the residents and has full time security, on site management and a door man. The amenities are superb - there is a salt water pool, sauna, whirlpool, exercise and party rooms and guest suite. Pets are welcome with restrictions. (id:24801)
Wakefield Realty Corporation
306 - 100 Upper Madison Avenue
Toronto, Ontario
Welcome to The Residences of Madison Centre, located in the highly desired Lansing-Westgate Community. This beautifully maintained Tridel-built condominium offers luxury, comfort, and unbeatable convenience. Enjoy resort-style amenities incl: an outdoor pool surrounded by mature trees & lush landscaping, BBQ area, pergola, gym, sauna, indoor squash and racquet courts. At almost 1200 sq ft, this unit offers exceptional value. This 2-bedroom, 2-bathroom suite has a split layout so both bedrooms are on opposite sides of the living space lending well to privacy throughout. This unit has been renovated, features large windows that offer abundant natural light, engineered hardwood floors, and an updated eat in kitchen with soft close drawers, pullout spice drawer & pull out pots/ pans drawer. Under cabinet lighting adds ambiance &functionality. The spacious layout delivers plenty of storage and an open, airy feel. The ensuite laundry is located in a dedicated space with side by side appliances, providing more convenience & functionality than typical stacked set ups. The suite comes with an alarm system that communicates directly to the Concierge desk for added security. The balcony area offers an alternative outdoor space for your morning coffee or evening tea. One OWNED underground parking space accompanies this unit. There are several EV charging stations in the underground. The unit comes with an enclosed concrete locker. Commuters will love the direct underground access to two TTC subway lines, connecting you seamlessly to downtown Toronto. Located just steps from shops, cafés, restaurants along Yonge St, and minutes to Highway 401. The Sheppard Centre &Madison Centre are accessible through the underground walkway, perfect for year-round comfort &convenience. Affordable maintenance fees of $958.45 per month include ALL utilities, unlimited high-speed internet, cable, and Bell Fibe TV. This is exceptional value for luxury living in a prime Toronto location. (id:24801)
Royal LePage Connect Realty
3702 - 117 Mcmahon Drive
Toronto, Ontario
Welcome to 117 McMahon Drive, a bright and spacious corner 3-bedroom suite in the heart of the prestigious Bayview Village community. Recently freshly painted, this residence feels brand new and stands as one of the largest units in the building. Step inside to discover a modern open-concept layout surrounded by wrap-around floor-to-ceiling windows, filling the home with natural light and offering panoramic city views. The chef-inspired kitchen boasts integrated stainless-steel appliances, quartz countertops, and 9-ft ceilings that elevate the sense of space. The suite features a spa-like bathroom with elegant marble finishes and a walk-out to a full-sized balcony, perfect for relaxing or entertaining outdoors. Ideally located within walking distance to the subway, and only minutes from Highways 401 & 404, Bayview Village Mall, IKEA, and a wide selection of premier shopping and dining options. Residents enjoy access to resort-style amenities, including a state-of-the-art fitness centre, basketball court, bowling alley, pet wash station, and 24-hour concierge service. Experience luxury urban living at its finest-this is an opportunity you don't want to miss! (id:24801)
The Agency
503 - 3 Mcalpine Street
Toronto, Ontario
Spectacular and truly one-of-a-kind, this 2-storey residence at The Domus offers boutique luxury in the heart of Yorkville. Fully renovated and elegantly furnished, this 2-bedroom, 3-bathroom suite showcases designer finishes throughout its 1,300+ sq. ft. of refined living space. The open-concept main level features a chef's kitchen with an 8-ft centre island and seamless flow to a full-sized private terrace-perfect for entertaining. Upstairs, two spacious bedrooms provide comfort and style, each complemented by beautifully appointed bathrooms. Included is one parking space for added convenience. Residents enjoy boutique amenities including a well-equipped gym, concierge, party room, guest suite, and visitor parking, Ideally situated within walking distance to Yorkville and Summerhill's renowned shops, cafes, and restaurants, this home offers an unmatched lifestyle of sophistication and convenience. (id:24801)
Slavens & Associates Real Estate Inc.
1203 - 2020 Bathurst Street
Toronto, Ontario
Modern 2-Bedroom Condo | 2024-Built | Prime Bathurst & Eglinton Location: This new 803 sq.ft. condo featuring 2 bedrooms, 2 bathrooms, and a private den with sliding doors. The sleek, fully integrated kitchen comes with premium appliances and a built-in wine bar, perfect for both daily living and entertaining. Enjoy a spacious terrace for outdoor gatherings and take advantage of 24/7 concierge service for added convenience and security.Located at the southwest corner of Bathurst & Eglinton, this contemporary residence offers quick access to Highway 401, Yorkdale Shopping Centre, top public and private schools, and a variety of trendy shops and restaurants. With direct LRT access from the lobby. One parking spot included. (id:24801)
Bay Street Group Inc.
304 - 51 York Mills Road
Toronto, Ontario
Welcome to Estate Townhomes of Hoggs Hollow! An exclusive collection of residences in one of Toronto's most desirable neighbourhoods. Designed by one of the prominent designers, Gluckstein Design, this three-bedroom, three-bathroom executive townhome overlooks a lush courtyard and offers a thoughtful layout with high-quality finishes throughout. Offering seamless access to city amenities, it is the perfect choice for families and professionals alike seeking both convenience and comfort. The main level features an open-concept living and dining area, designed for everyday use as well as entertaining. The kitchen is fitted with custom Downsview cabinetry, updated appliances, ample storage and workspace. The 2nd floor is dedicated to a large primary suite with a built-in wall unit, a spacious 5-piece ensuite bathroom and two walk-in closets. The 3rd level offers two additional well-proportioned bedrooms that share a four-piece bathroom, creating flexibility for children, guests, a gym or a home office. A highlight of this residence is the private rooftop terrace. Updated with a new flat roof and privacy fencing in 2021, the space is well-suited for outdoor dining or relaxation. The location combines the quiet, established character of Hoggs Hollow with easy access to the rest of the city. Just minutes to Yonge Street, public transit, Highway 401, and a wide range of shops, services, and restaurants, the home provides both privacy and connectivity. Other features include two side-by-side underground parking spaces equipped with a Tesla charging station. Elfs, Window coverings. Light fixtures, Blinds, and Home security. (id:24801)
Harvey Kalles Real Estate Ltd.


