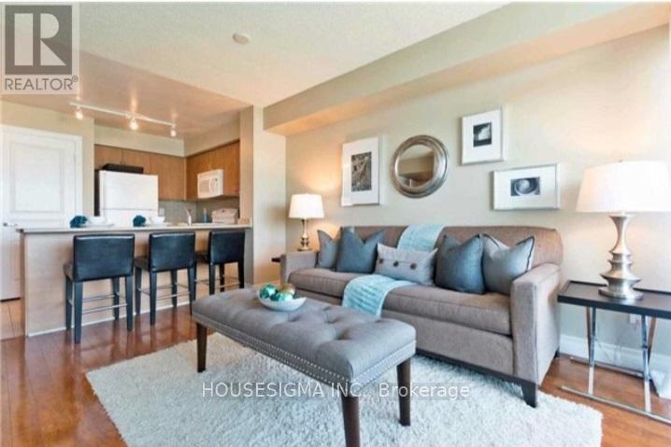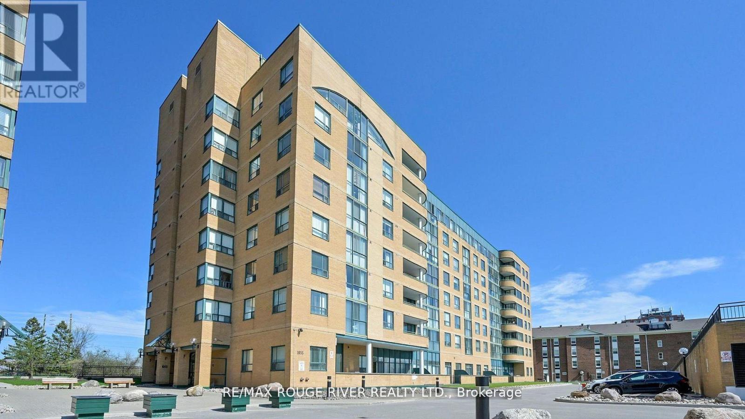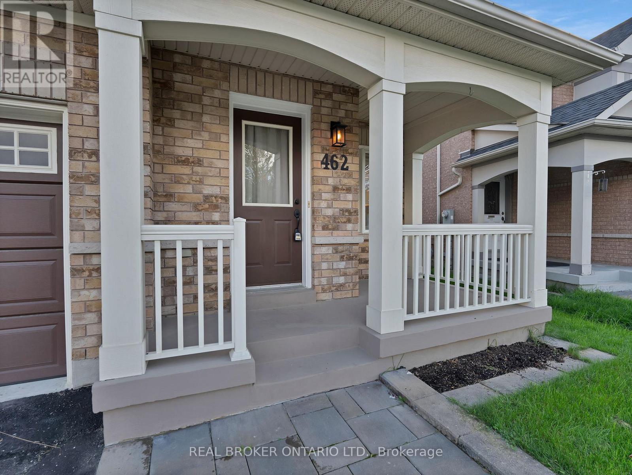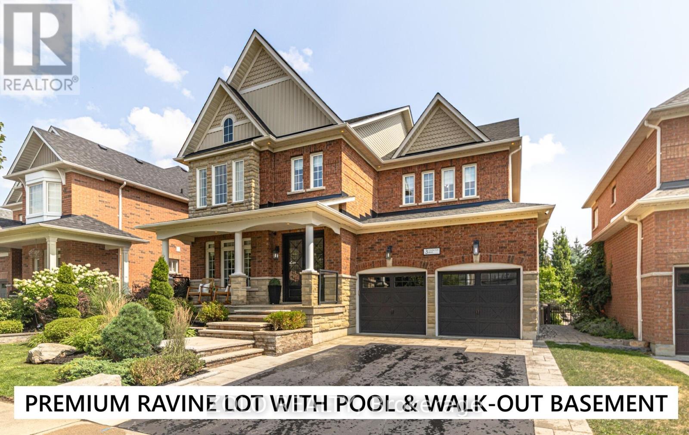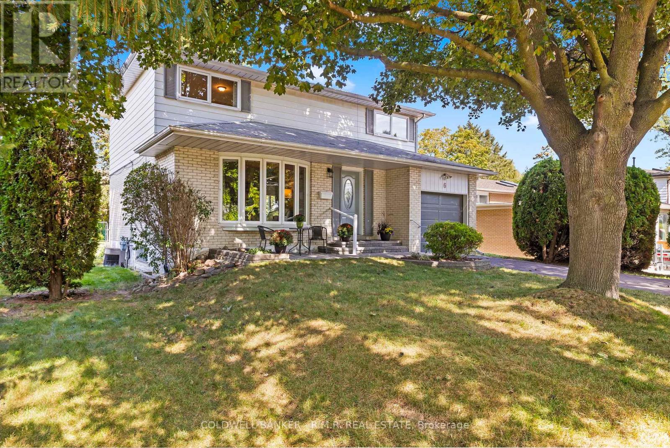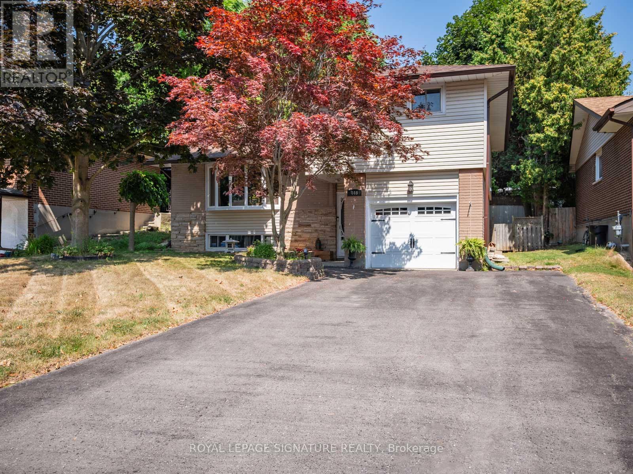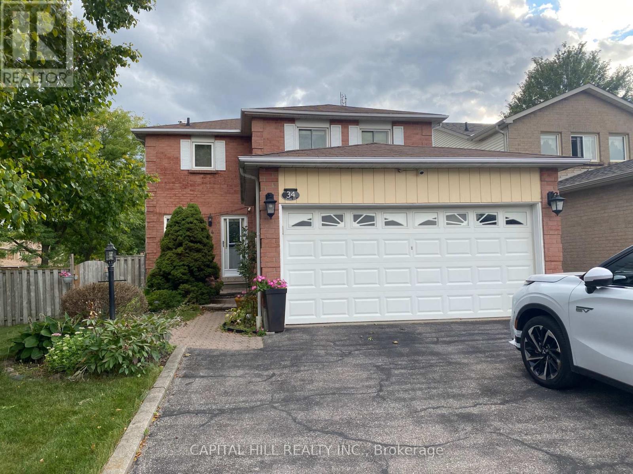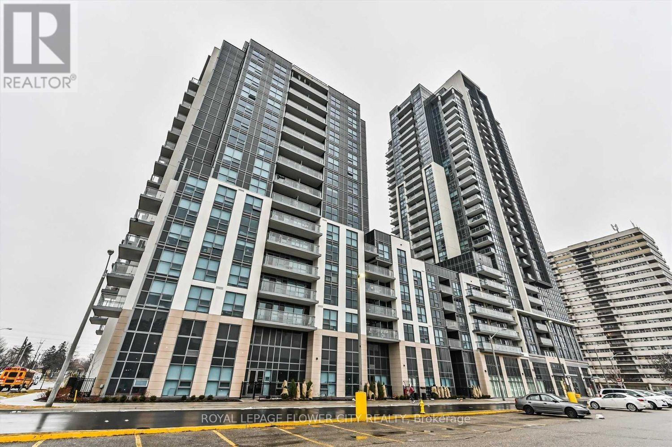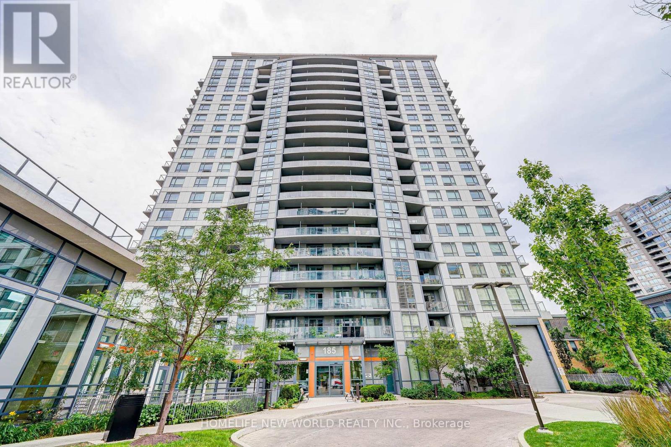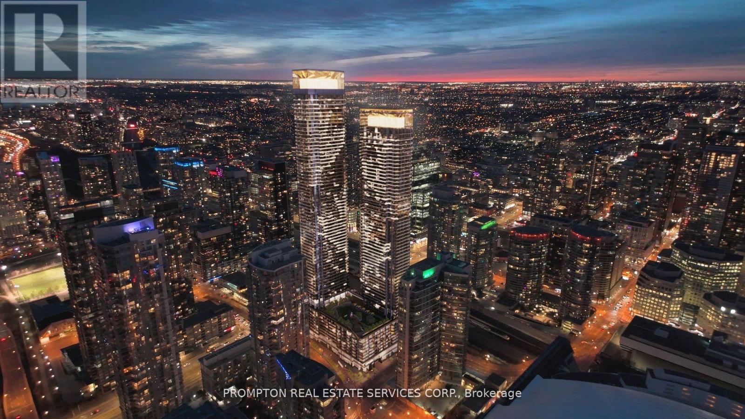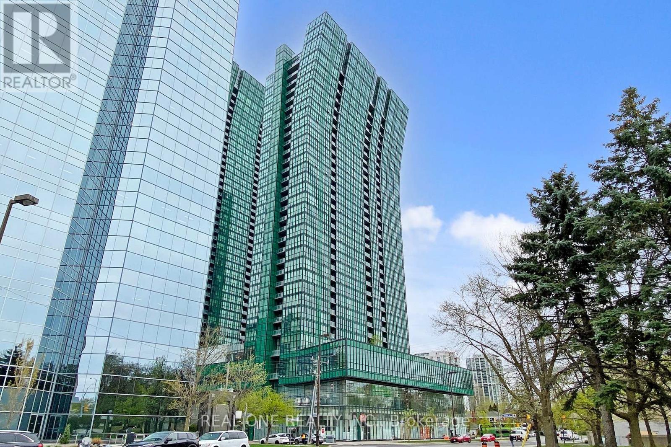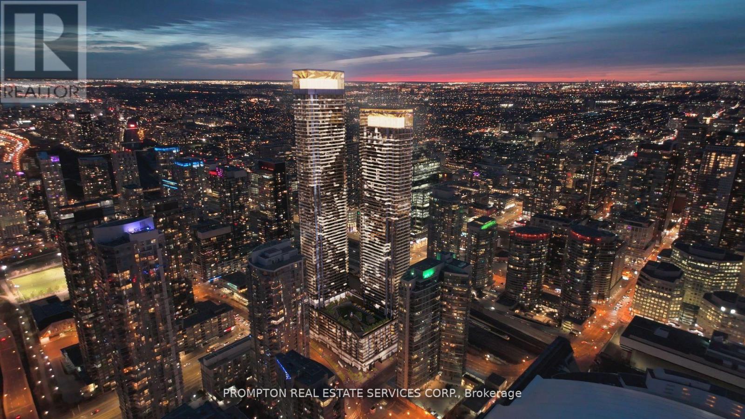1006 - 1600 Charles Street
Whitby, Ontario
This stunning 1+1 bedroom, 1 bathroom home offers the perfect blend of style and functionality. The versatile den layout is designed to maximize space, ideal for a home office or guest area. Enjoy a bright, open-concept kitchen with modern finishes and plenty of natural light. Thoughtfully customized touches throughout provide extra storage and convenience. Nestled in a vibrant waterfront community, this home keeps you close to the beach, walking trails, and all lifestyle amenities. Perfect for those seeking comfort, space, and a prime location! (id:24801)
Housesigma Inc.
507 - 1655 Pickering Parkway
Pickering, Ontario
Welcome to 1655 Pickering Pkwy # 507 ...A Spacious END UNIT & Upgraded 2+1 Bedroom Condo w/ Spectacular Views & Premium Amenities! Boasting a recently renovated 2 pc bathroom, along w/ other high end upgrades, this end-unit condo offers a perfect blend of comfort, convenience, & style. Located right off Highway 401, this sun-filled unit features...An expansive primary bedroom w/ a walk-in closet & renovated 4-piece en-suite, Upgraded 2-piece powder room w/ modern finishes, Bright solarium/den with stunning city line views perfect for a home office, Spacious living & dining areas with sunset golden hours at dusk, Renovated kitchen w/ full-sized appliances overlooking the cozy living room, Large foyer w/ pot lights & updated lighting throughout, In-unit washer & dryer in a separate laundry area... Take a look at the Building Features...Clean, quiet, & well-managed, a community with a mature, respectful demographic, Dog-friendly building, Newly modernized elevators (April 25'). 1655 Pickering Pkwy has Great Amenities:...sauna, pool, fitness centre, guest suites, squash courts, party & meeting rooms, underground parking, & guest parking. Another luxury of 1655 Pickering Pkwy is the abundant green space & gardens surrounding the unit. This Condo has an unbeatable location, take a look at all it has to offer... 25-min. walk to Pickering Town Centre, Cineplex VIP, Jack Astors, 4-minute drive to Chestnut Hill Rec Centre & Pickering City Hall, nearby park w/ playgrounds, sports courts, & a 1.2 km track, Steps to Walmart, LCBO, Dollarama, Rona, Goodlife Fitness, Close to No Frills, & Loblaws, and 4 mins to Frenchmans Bay, 8-minute drive to Pickering Casino Resort, we are also On the school bus pickup route. Also, Enjoy local fireworks views on Victoria Day and Canada Day right from your 5th-floor windows! Only 5km to Riverside Golf Course and 1km to Pickering Playing Fields. Such a beautiful condo, sunlit layout, spacious unbeatable walkability, come take a look! (id:24801)
RE/MAX Rouge River Realty Ltd.
462 Staines Road
Toronto, Ontario
Big spaces, modern comfort, and a neighbourhood you'll love welcome you to your new home. This beautiful three-bedroom home offers a thoughtful layout designed for both function and lifestyle. The main floor features an open-concept kitchen that flows seamlessly into the living and dining spaces, perfect for entertaining and family gatherings. Step outside to enjoy a spacious backyard, ideal for summer BBQs and creating lasting memories. Upstairs, you'll find three generously sized bedrooms and two-and-a-half bathrooms, including a comfortable primary suite. The unfinished basement comes with a bathroom rough-in, giving you the opportunity to expand and customize the space to your needs. Conveniently located close to major shopping hubs, the Toronto Zoo, lush green spaces, golf clubs, and with easy access to Highways 401 and 407, this home is perfect for families seeking both comfort and connection. (id:24801)
Real Broker Ontario Ltd.
3 Covington Drive
Whitby, Ontario
Set on one of Brooklins most coveted streets, this exceptional Southampton Model Queensgate home offers over 4,000 sq. ft. of professionally designed & decorated luxury living space. Situated on a 50 ft lot backing onto greenspace, this home delivers both sophistication & serenity. The attention to detail is evident from soaring ceilings & rich hardwood flooring throughout to designer lighting & in-ceiling speakers that set the tone for effortless elegance. At the heart of the home lies the entertainers kitchen, outfitted with high-end appliances incl. a Jenn-Air fridge, wall oven, microwave, & Thermador cooktop. This culinary haven seamlessly opens to the oversized great room w/ gas fireplace, all overlooking the breathtaking ravine backdrop & walks out to custom Trex deck overlooking the Backyard Oasis. In addition to a separate Living & Dining Room, the main floor also features a home office (also ideal as a childrens playroom), a mudroom/laundry room w/access to a recently renovated garage. Upstairs, the primary suite is a true retreat, with tranquil ravine views, his-and-hers walk-in closets, & a spa-inspired 5-piece ensuite. Bedroom 2 enjoys its own 3-piece ensuite and walk-in closet, while bedrooms 3 & 4 share a spacious 4-piece Jack & Jill bath each with its own walk-in closet. The finished walk-out basement extends the homes entertainment space, a sprawling rec room w/built-in cabinetry, a wet bar & beverage fridge, plus an open games area ideal for hosting family gatherings or poolside celebrations. Step outside to your private backyard oasis, complete w/16 x 32 kidney-shaped in-ground pool, hot tub, pool cabana w/electrical, propane fire pit & extensive landscaping. All of this is within walking distance to top-rated schools & moments from downtown Brooklin, golf courses, the 407, shops, dining & more. Luxury. Privacy. Location. This is more than a home its a lifestyle. (id:24801)
Zolo Realty
6 Carwin Crescent
Ajax, Ontario
Welcome to 6 Carwin Crescent, this beautiful 2 storey home offers 4-bedrooms and 2-bathrooms. Located in the heart of the Pickering Village, this home is surrounded by mature tree-lined streets and sits on a generous .20 acre lot, offering both privacy and charm. With its prime location less than 5 minutes to Highway 401, commuting and daily conveniences are effortless. Families will love the proximity to schools, parks, shopping, and transit, making this an ideal place to call home. Step inside and be greeted by a large living room that's perfect for entertaining or unwinding after a long day. The spacious kitchen provides plenty of room for family meals and culinary creativity, while the separate side entrance offers added convenience along with 2 sets of sliding doors which lead to the rear deck from the dining room & kitchen. Upstairs, you'll find 4 very large bedrooms, each offering comfort, versatility, and plenty of natural light ideal for growing families or creating a home office. The home also features a partially finished basement with an impressive 8-foot ceiling height, giving you endless opportunities to expand your living space. The attached single-car garage and private driveway add convenience, while the fully fenced backyard provides a safe and inviting space for children, pets, and summer barbecues. Lovingly cared for and meticulously maintained, this property is being offered for the very first time, a rare opportunity in one of Ajax's most desirable communities. Whether you're a first-time buyer, a growing family, or someone seeking a welcoming neighbourhood, this home checks all the boxes. Don't miss the chance to make it yours! (Brand new breaker panel, light switch covers & various outlets installed throughout on Oct 7th 2025.) (id:24801)
Coldwell Banker - R.m.r. Real Estate
446 Bernhard Crescent
Oshawa, Ontario
Welcome to 446 Bernhard Cres, a beautifully updated 4-bedroom home on a quiet, family-friendly street in Oshawa. This bright, south-facing, move-in-ready home features an open-concept living/dining area with a large picture window, an updated kitchen with stainless steel appliances, and access to the dining room for easy entertaining. Enjoy a walk-out to a spacious deck, perfect for BBQs and gatherings. The main floor includes a powder room and a versatile 4th bedroom or office. Upstairs boasts three bedrooms, each with hardwood floors, and an updated main bathroom. The lower level offers a cozy rec room with a wood-burning fireplace, above-grade windows & ample storage. Close to schools, parks, shopping, including Costco & No Frills, Ontario Tech/Durham College, and minutes to Hwy 401. A perfect home for families or first-time buyers seeking comfort, convenience & charm. (id:24801)
Royal LePage Signature Realty
Main Floor - 34 Allard Avenue
Ajax, Ontario
Great Location.**Large 3 Bedrooms & 3 Wash rooms With Separate Family Room***Gourmet Kitchen W/ Granite Counter Top **W/O To Decks And Garden.Steps To Durham Bus Stop,Walking Distance To Lifetime Athletic, French Immer. School. Minutes To Hway 401 And To Malls And Shops At Kingston Road. Costco,Walmart Etc*** Huge Fenced Garden With Deck. (id:24801)
Capital Hill Realty Inc.
1009 - 10 Meadowglen Place
Toronto, Ontario
2-Bed + Den condo with 2 full washrooms, Den can be used as 3rd bedroom exuding sophistication and style. with just under 900 square feet this Condo has an abundance of natural light flooding through the floor to ceiling windows. The master bedroom boasts its own ensuite bathroom, providing privacy and convenience. Every detail exudes elegance, from ensuite laundry facilities to the smooth ceilings to the gleaming stainless-steel appliances in the open concept kitchen. Indulge in the exclusive amenities, including a fully equipped gym, inviting party room, serene yoga studio, and a breathtaking rooftop lounge, perfect for entertaining or unwinding against panoramic city views. With 24-hour Security, enjoy seamless living and assistance at your doorstep. Perfectly situated near U of T and the 401, as well as an array of restaurants and shopping options, this condo offers unparalleled convenience in a vibrant urban setting. Elevate your lifestyle with the ultimate blend of luxury, comfort, and accessibility in this exceptional residence. (id:24801)
Royal LePage Flower City Realty
1706 - 185 Bonis Avenue
Toronto, Ontario
Prime Location In Scarborough! Work / School / Shopping / Entertainment District. Love Condo Development By Gemterra! Spacious 2 Bedrooms + Den W/Balcony & 2 Full Bath! Den Can Be converted into 3rd Bedroom! Southwest Facing W/Lot Of Sunlight! Laminate Floor All Through! 9 Feet Ceiling! Separated modern Kitchen W/Granite Countertop & Large-Sink! 24Hr Concierge, Exercise Room & Fitness Centre, Guest Suites, Party/Meeting Room, Indoor swimming pool & Visitor Parking! Close to Hwy 401, Tam O'Shanter Junior P.S. (JK-06), John Buchan Senior P.S. (07-08), Stephen Leacock C.I. (09-12), Library, TTC, lot of restaurants, Walmart, No-frills, LCBO, Beer Store, Tim Horton, McDonald, Agincourt Arena & Agincourt Community Centre! Close To TTC, Agincourt Go, Golf Course, Library, STC, No Frills, Walmart, Hwy 401 & 404, & Restaurants! (id:24801)
Homelife New World Realty Inc.
2005 - 1 Concord Cityplace Way
Toronto, Ontario
Welcome to the brand-new Concord Canada House, perfectly located in the heart of downtown Toronto. This spacious 3-bedroom, 2-bathroom southeast-facing suite offers breathtaking lake and city skyline views, filling your home with natural light from sunrise to sunset.The thoughtfully designed interior showcases premium Miele appliances, sleek finishes, and a heated balcony, allowing year-round enjoyment of your outdoor space. The versatile floor plan provides comfort, style, and functionalityideal for both families and professionals seeking a modern urban lifestyle.This suite also comes with the added convenience of a dedicated EV charging parking stall and a private storage locker, ensuring both practicality and peace of mind.As a resident, you will enjoy access to world-class amenities, including the 82nd-floor Sky Lounge and Sky Gym, an indoor swimming pool, an ice-skating rink, a touchless car wash, and much more.Located just steps from Torontos most iconic landmarksthe CN Tower, Rogers Centre, Scotiabank Arena, Union Station, the Financial District, and the waterfrontyoull also find premier dining, entertainment, and shopping right at your doorstep.This suite perfectly blends luxury, convenience, and lifestyle in one of Torontos most prestigious addresses. ONE EV PARKING AND ONE LOCKER (id:24801)
Prompton Real Estate Services Corp.
1508 - 11 Bogert Avenue
Toronto, Ontario
Wow, Very Well Maintain and upgraded Condo Unit Is Here. Owner Occupied All The Time. New Waterproof Vinyl Floor On Kitchen and Living Room and New Painting All Over the Unit. New Upgraded Light Fixture. A Prime Location In The Heart Of Yonge & Sheppard, North York! This Beautiful 2+1 Beds, 2 Baths Corner Unit Features Floor To Ceiling Windows With City View, Impressive 9 Ft Ceilings, And Elegant Laminate Floors Throughout. Spacious Living Combined With Dining Area And An Open Concept Kitchen With Center Island. Primary Bedroom Boasts 4 Pc Ensuite And Floor To Ceiling Windows. Experience Top-Tier Amenities, Including Indoor Pool, Gym, Sauna, Whirlpool, Rooftop Patio & Garden, Media & Party Room, Guest Suites, Games Room, And 24/7 Concierge. This Vibrant Neighborhood Offers Unparalleled Convenience, With Everything You Need Just Steps Away. Direct Indoor Access To Sheppard-Yonge Subway, Just Steps To Whole Foods Supermarket And Groceries, Cafe/Restaurants, Entertainment & Cinemas, Educational Institutions, Medical, Legal & Bank Services, And Magnificent Office Towers. Only Mins Drive To Hwy 401 And Quick Access To Hwy 404 And DVP. (id:24801)
Real One Realty Inc.
4703 - 1 Concord Cityplace Way
Toronto, Ontario
Experience sophisticated urban living at the brand-new Concord Canada House, perfectly positioned in the heart of Toronto. This south-facing 1+1 unit features ONE bathrooms and stunning lake views, fully furnished for your comfort with all utilities and internet included. Enjoy premium Miele appliances and a heated balcony for year-round relaxation. Residents have access to world-class amenities, including the 82nd-floor Sky Lounge, Sky Gym, indoor swimming pool, ice skating rink, touchless car wash, and more. Conveniently located just steps from the CN Tower, Rogers Centre, Scotiabank Arena, Union Station, Financial District, waterfront, dining, entertainment, and shopping everything you need is right at your doorstep. (id:24801)
Prompton Real Estate Services Corp.


