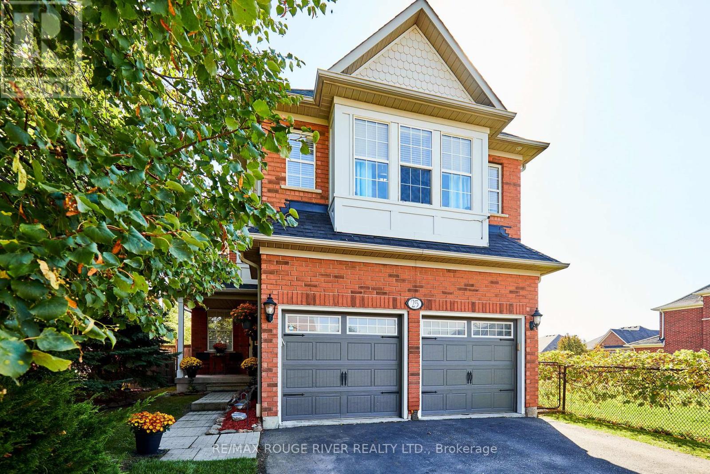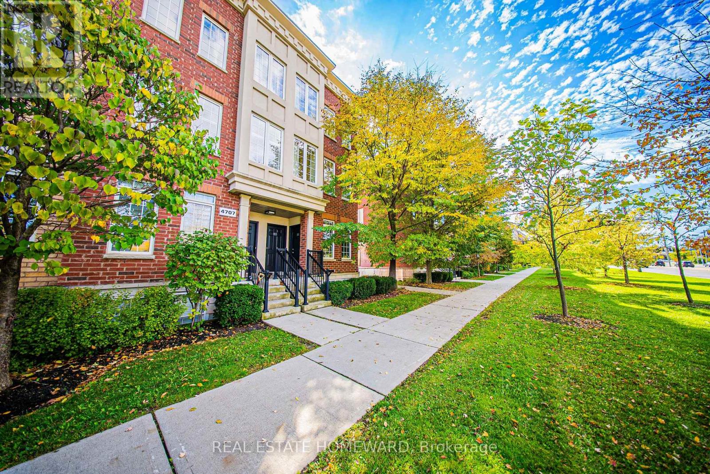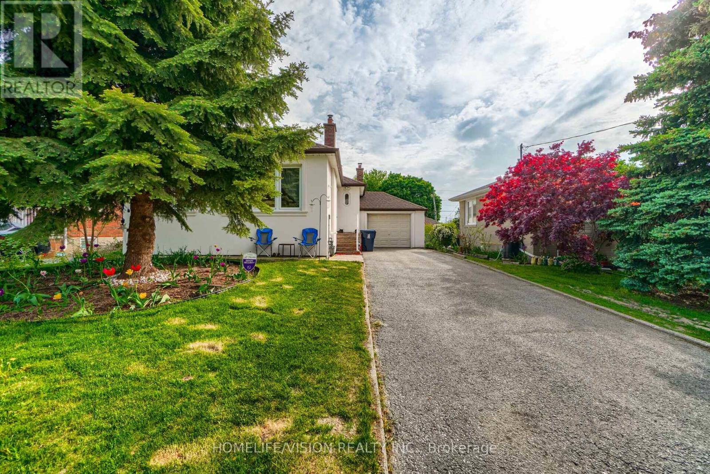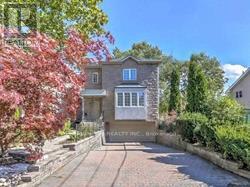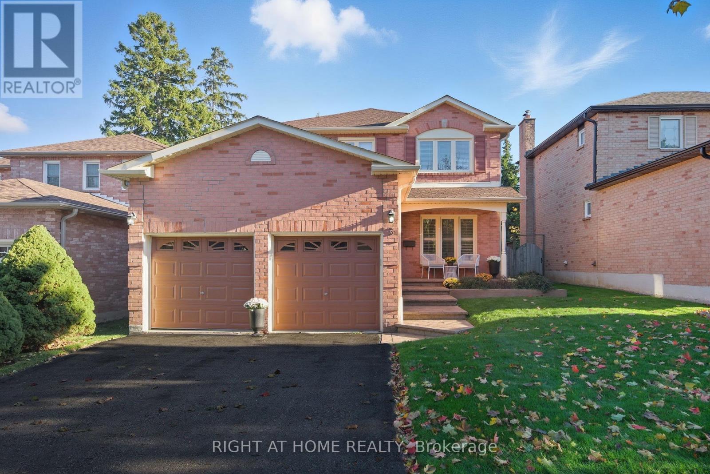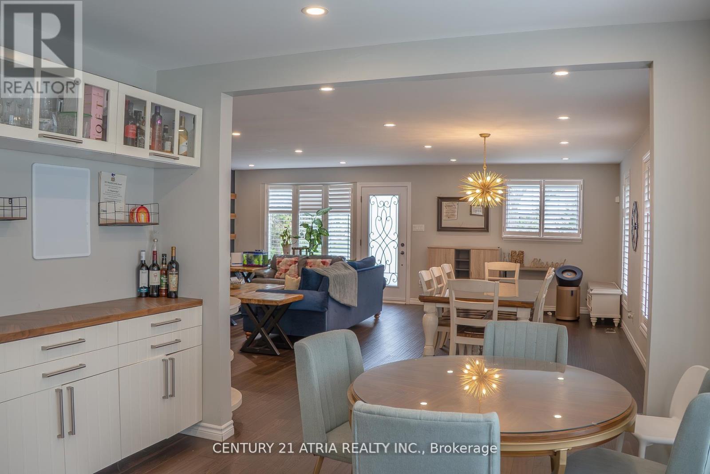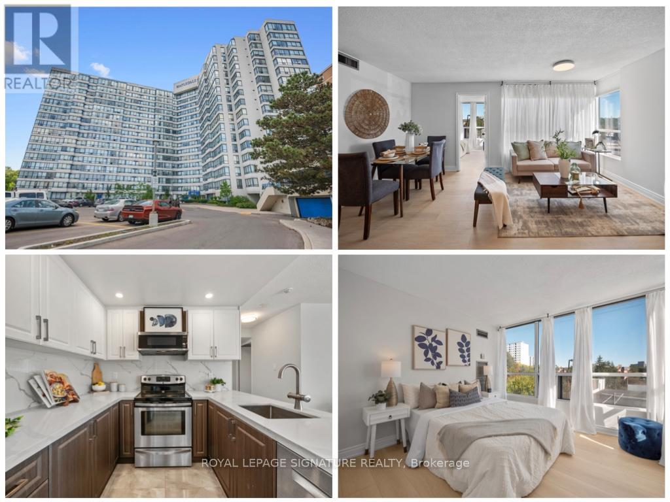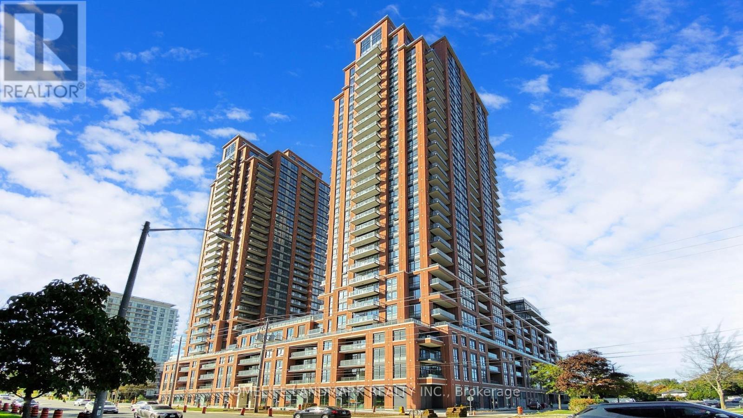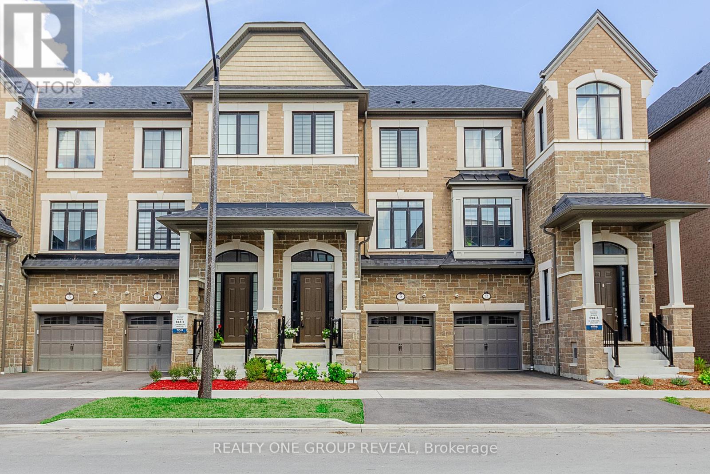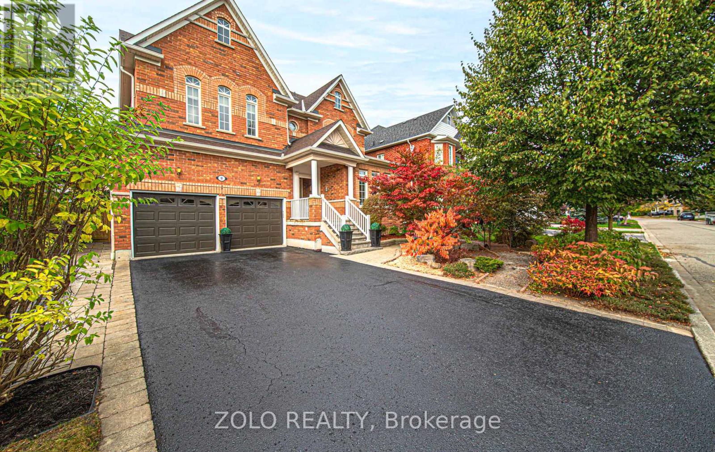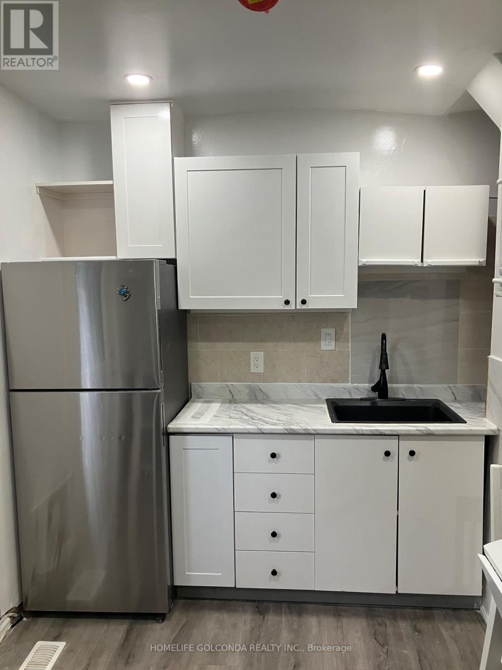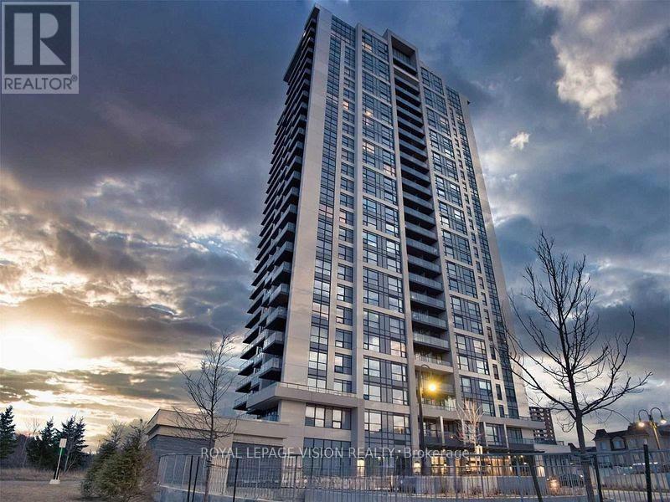25 Constance Drive
Whitby, Ontario
Welcome to Williamsburg - one of Whitby's most desirable neigbourhoods! This beautiful 5+1 bedroom home boasts an updated kitchen with quartz counter tops, centre island with breakfast bar & coffee station. Enjoy 3/4" hardwood flooring & 3-sided gas fireplace in the living, dining & family room. The expansive primary bedroom incorporates a sitting nook/office space, walk in closet & ensuite with jet soaker tub & vanity. Professionally finished basement complete with Rocksol insulated ceiling, spray foam insulated walls, large rec room, home gym, 6th bedroom, office & 3pc washroom. Step into the private backyard where you'll be surrounded by mature trees & hedges. Incredible location only steps to Country Lane Park & Lynde Creek Conservation! Vacant parcel on west side is city owned & connects to conservation area, allowing for even more privacy & space to enjoy. Minutes to 401 & 412 for a breezy commute. Close to schools, transit, shops, restaurants & Thermea Spa Village. (id:24801)
RE/MAX Rouge River Realty Ltd.
20 - 4707 Kingston Road
Toronto, Ontario
Welcome home to this lovely 3 bedroom, upper level, end unit townhome that feels more like a semi-detached! Spacious and sun filled, this home is freshly painted and move in ready with living and dining areas large enough to entertain or relax at the end of a long day. Large sunny breakfast area that can double as a home office opens up to the balcony with space to accommodate a BBQ. Primary bedroom is spacious and has a private ensuite. Amazing location with quick access to the 401 or into the city. For the nature lovers you are steps away from Megan Park, a 3 hectare walkable park with green space, bocce courts, and children's playground. Perfect for the young professional, new growing families, or downsizing retirees, this one's a 10 and move in ready! (id:24801)
Real Estate Homeward
44 Armitage Drive
Toronto, Ontario
Fully Renovated, Sky Light, Great Layout Excellent Location On Quiet Street In Wexford-Maryvale Good Size 5 Bedroom With Open Concept, Close To Parkway Mall, Ttc And Minutes To 401 And Dvp. (id:24801)
Homelife/vision Realty Inc.
401 Longmore Street
Toronto, Ontario
**High Ranking School Zone --Earl Haig Secondary School**Southwest Facing Spacious, Bright Cozy 4 Bedrooms HomeWith Fin. W/O Bsmt. Main Floor 9' Ceiling & Pot Lights. Newly Renovated ,Oak Staircase W/IronPickets & Large Window. Crown Moulding & Hardwood Flooring Thru-Out. Gourmet Kitchen W/HighEnd Extended Cabinet, Skylight On The 2nd Floor. Long Interlock Driveway Park 4 Cars. WalkingDistance To Yonge St. & Subway Stations. Close To All Amenities. (id:24801)
Aimhome Realty Inc.
5 Wickens Crescent
Ajax, Ontario
Offered for the first time, this impeccably maintained 4-bedroom, 3-bathroom all-brick home in the highly sought-after Hermitage Park neighborhood is a rare opportunity for families seeking comfort, convenience, and style. Boasting classic curb appeal with a stamped concrete walkway and welcoming front porch, this home immediately impresses and invites you in. Inside, you'll find bright, spacious living areas with a thoughtful layout perfect for both everyday living and entertaining. The main floor features a generously sized living room, formal dining area, and a modern kitchen that flows seamlessly into a welcoming family room featuring a cozy gas fireplace. Upstairs, enjoy four well-appointed bedrooms, including a primary suite with ensuite bathroom and walk-in closet featuring built ins. The clean, full basement is a blank canvas ready for your personal touch-perfect for a recreation room, home office, or additional bedroom. Step outside to your private, tree-lined backyard backing onto Hermitage Park, offering endless opportunities for summer barbecues, kids' playtime, or quiet relaxation in a serene setting. Enjoy the convenience of an irrigation system for effortless lawn care. Hermitage Park residents experience easy access to walking trails, pickleball courts, playgrounds, and open green spaces, making it ideal for active families. Located in a prime Ajax location, you're just steps from schools, shopping, dining, and the charm of Pickering Village, with easy access to Highways 401 & 412 for commuting convenience. This home truly combines space, style, and an unbeatable location, making it perfect for families looking to settle into a vibrant, welcoming community. (id:24801)
Right At Home Realty
76 Livingston Road
Toronto, Ontario
Welcome to this beautiful maintained four level, split home in the highly sought after Guildwood village! The main and upper levels feature hardwood flooring throughout. Upstairs, you'll find three generously sized bedrooms, each with large windows and ample closet space. The lower level offers a spacious recreational room complete with a cozy fireplace, while the basement includes an additional kitchen and bedroom - perfect for extended family or guest. A built-in, hardwired security system was professionally installed in 2022 by stealth security systems. Recent upgrades include: California shutters 2019; Goodman HVAC system 2019; tankless water heater 2019; metal yard fence 2020; pot lights; main floor, refrigerator, and stove. This premium location puts you just minutes from the go train, TTC, schools, shopping, restaurants, the Scarborough, Bluffs, and Lake Ontario. Book wow I shot this girl messaging me with a lot of support and this is a real industry, emotionally stable and your showing today! (id:24801)
Century 21 Atria Realty Inc.
519 - 3050 Ellesmere Road
Toronto, Ontario
Location is everything at Mapledale! Welcome to this spacious, sun-filled 3-bedroom, 2-bath condo perfectly situated across from U of T Scarborough and Centennial College. Enjoy a renovated kitchen with quartz counters and stainless steel appliances, an open-concept living space, fresh paint, brand-new luxury vinyl flooring throughout, modern lighting, and an en-suite laundry. Just steps to Pan Am Sports Centre, Food Basics, Dollarama, Tim Hortons, and Morningside Park trails, no car needed - but we have a spot in case you need one:) Also includes 2 Lockers!! Mapledale offers 24-hour concierge/Security, underground parking, free visitor parking, indoor pool, sauna, tennis court, and games room. Move-in ready and ideal for students, first-time buyers, or downsizers, don't miss this opportunity! (id:24801)
Royal LePage Signature Realty
401 - 3260 Sheppard Avenue E
Toronto, Ontario
Luxury Brand New 2 Bedroom + Den Condo Suite At Pinnacle Toronto East Of Sheppard & Warden! West Facing Bright & Spacious Functional Layout Offers 1056 SqFt Of Interior Space Plus A 36 SqFt Balcony. Open-Concept Living With 9 Ft Ceiling. Modern Kitchen With Premium Size And Quality Stainless Steel Appliances. The Den Is Perfect For A Home Office Or Guest Room. Primary Bedroom With Large 3 Pieces Ensuite And Walk-In Closet. 2nd Bedroom With Large Window And Closet. Minutes To Library, Walmart, Restaurant & Shopping Mall. Close To Park, Golf Course, School, Hwy401/404, Subway. 24 Hrs Concierge! Top Class Amenities Include An Outdoor Rooftop Pool On 7th Floor, Fully Equipped Gym, Yoga Studio, Rooftop BBQ Terrace, Party & Meeting Room, Sports Lounge, And Children's Play Area! One Parking Spot & One Locker Included In! (id:24801)
Homelife Landmark Realty Inc.
9 Morrison Crescent
Whitby, Ontario
This modern 3-story FREEHOLD townhome, just 2 years old, offers 3 bedrooms, 3 bathrooms, and a bright open-concept layout where the living, dining, and kitchen areas flow seamlessly together. NO MAINTENANCE FEES!!!. The kitchen features stainless steel appliances, quartz countertops, and plenty of storage, while the primary bedroom serves as a private retreat with a 3pc ensuite. Two additional bedrooms provide space for guests, a home office, or a growing family, each with ample closet space and easy bathroom access. Enjoy a large backyard, perfect for relaxing or entertaining, plus a prime location close to shopping, dining, and Hwy 412. (id:24801)
Realty One Group Reveal
8 Covington Drive
Whitby, Ontario
Welcome to this beautiful 4-bedroom brick home offering over 3,000 sq ft of living space in one of Brooklin's most desirable neighbourhoods. From the moment you arrive, the curb appeal and landscaped gardens set the tone for the warmth and comfort inside. Step inside to find soaring 9-foot ceilings and a well-designed layout perfect for family living. The main floor features a separate home office, living and dining rooms all with hardwood flooring. The spacious family room with a cozy gas fireplace opens to a bright kitchen complete with a breakfast bar, eat-in area, and walkout to the backyard. Upstairs, you'll find four generous-sized bedrooms and three full bathrooms. The oversized primary suite includes a sitting area, a 5-piece ensuite, and a walk-in closet with built-in organizers. Bedroom two enjoys a semi-ensuite, while bedrooms three and four share a convenient Jack & Jill bathroom. The unspoiled basement is ready for your personal touch-ideal for creating a recreation room, gym, or home theatre. Outside, the landscaped backyard offers a tranquil retreat with a gazebo, garden shed, and pond. With no sidewalk and parking for six cars, there's room for the whole family and guests. Located close to top-rated schools, parks, walking trails, and quick access to Highway 407, this home combines space, style, and a fantastic location-everything today's family is looking for. (id:24801)
Zolo Realty
4 Greenock Avenue
Toronto, Ontario
New addition, 2 spacious bedrooms and 2 bathrooms. Close to Scarborough Town Center, UT Scarborough Campus, and Centennial College. Quiet and peaceful area. Perfect for family and students. Utilities fee included. (id:24801)
Homelife Golconda Realty Inc.
1701 - 1255 Bayly Street
Pickering, Ontario
Welcome to urban living at its best! This bright and spacious 1-bedroom, 1-bathroom condo is located in the sought-after San Francisco by the Bay community at 1255 Bayly Street, just steps from the Pickering GO Station, Highway 401, and Pickering Town Centre, Frenchman's Bay, Restaurants, and SO much more! Enjoy an open-concept layout, a modern kitchen with stainless steel appliances, and a private balcony perfect for relaxing or entertaining. The bedroom offers ample closet space, and the 4-piece bathroom features sleek finishes. Great Amenities Include Gym, Pool, Sauna, Park, And 24 Hour Concierge. (id:24801)
Royal LePage Vision Realty


