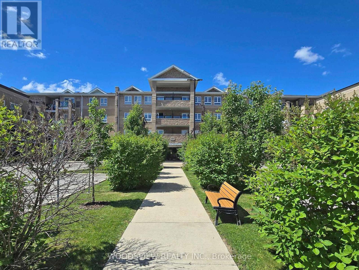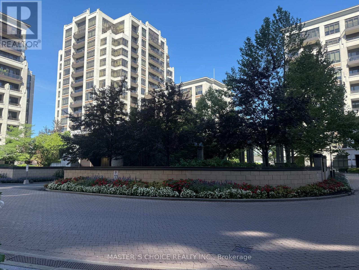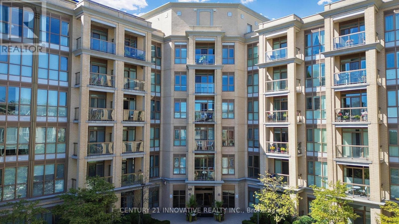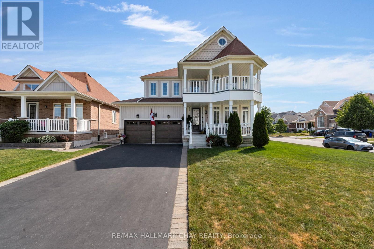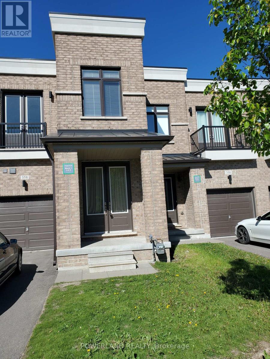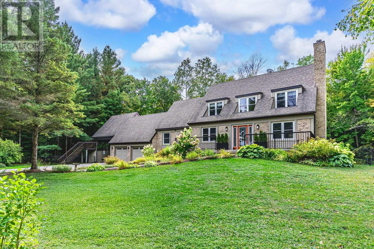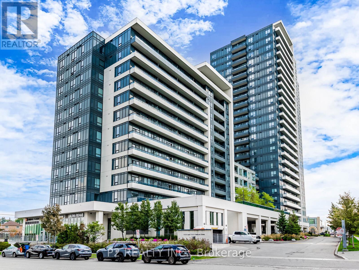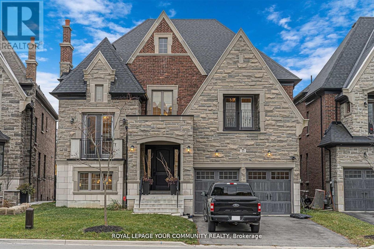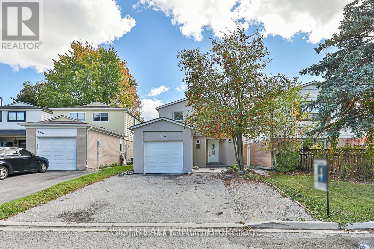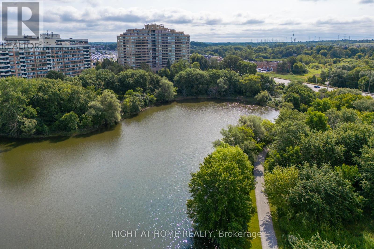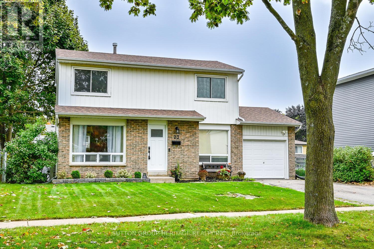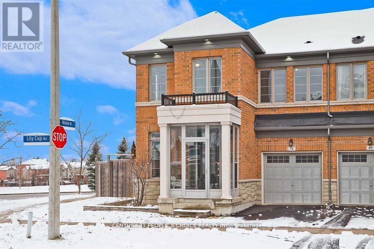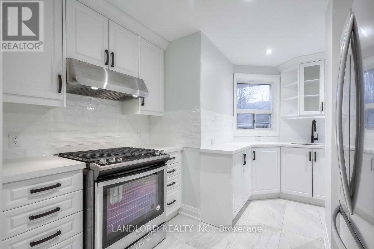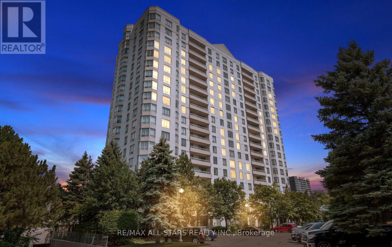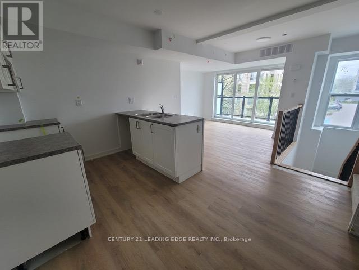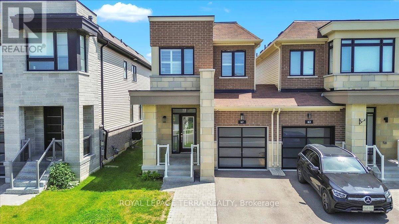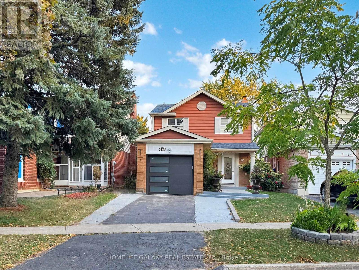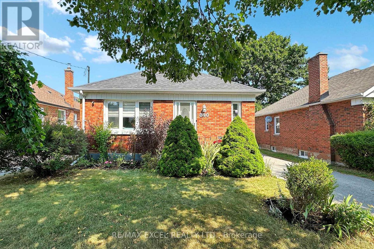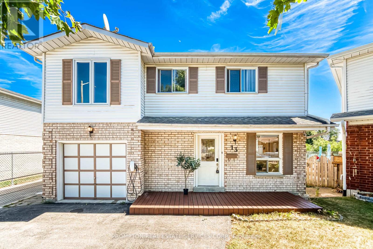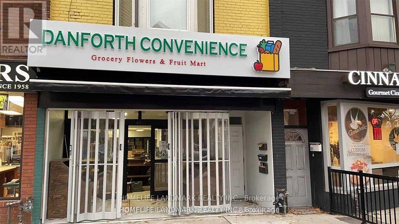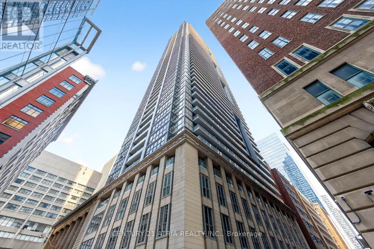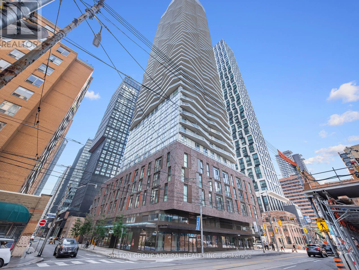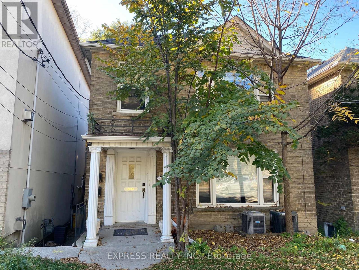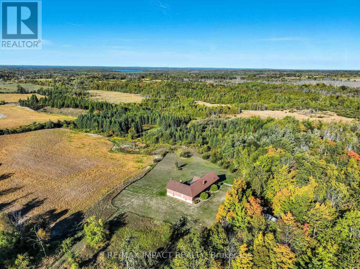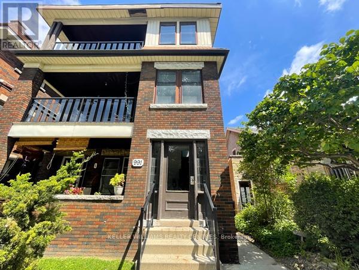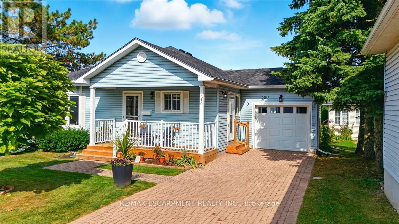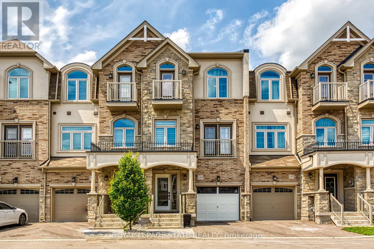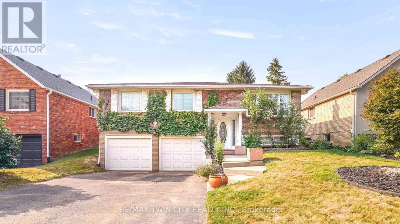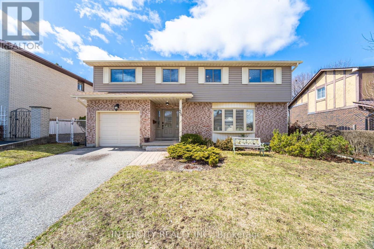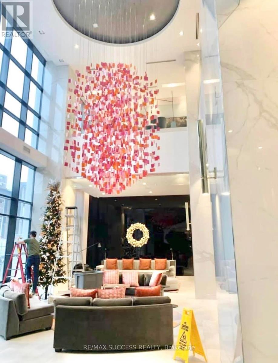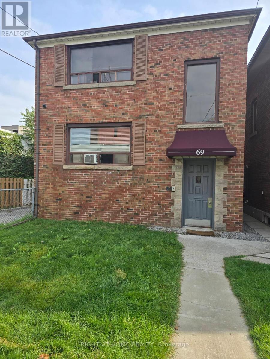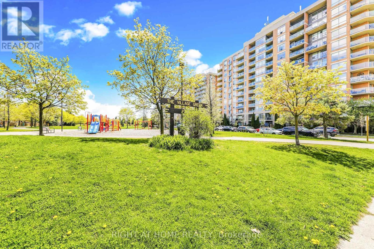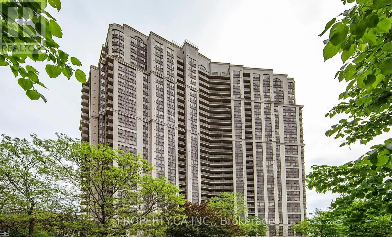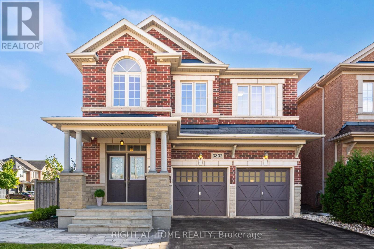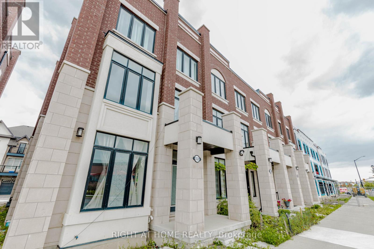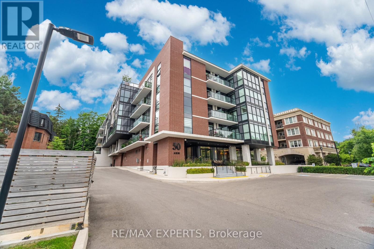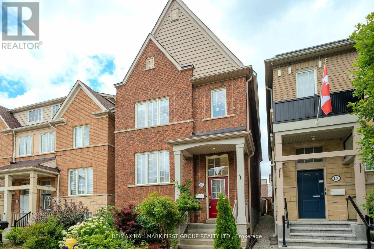324 - 481 Rupert Avenue
Whitchurch-Stouffville, Ontario
Location, Location, Location! Welcome to the heart of family-friendly Stouffville. This turn-key condo is meticulously maintained and offers the perfect balance of modern comfort and everyday convenience. Step into a sun-filled, open-concept layout featuring oversized windows and a spacious living area thats perfect for relaxing or entertaining. The stylish kitchen boasts quartz countertops, stainless steel appliances, and ample cabinetry designed with functionality in mind. With two bathrooms, abundant storage, and thoughtful finishes throughout, this unit truly checks all the boxes. Enjoy your own private outdoor patio - ideal for morning coffee or quiet evenings. Direct access to your parking space and an oversized locker located in the same spot for added convenience. This condo is situated just steps from Main Street, Rupert Park, and major shops, including Longo's, Metro, LCBO, Shoppers Drug Mart, and several banks. With its close proximity to the Go station, commuting is a breeze. This spacious condo offers a rare opportunity to enjoy the perfect balance of modern luxury, comfort, and unmatched convenience. (id:24801)
Woodsview Realty Inc.
312 - 38 Cedarland Drive
Markham, Ontario
High Demand Location! Unique 1 Plus 1 Den with 2 Bath Unit At The Luxury Fontana Condos In The Heart Of Markham. Large Den Can Be Used As Home Office or 2nd Bedroom. Functional Layout, No Wasted Space. Extra Large Balcony Facing Quite Garden, Provide Extra Space, Modern Kitchen with Granite Counter Top. 24 Hr Concierge & Full Amenities Available, Indoor Pool, Jacuzzi, Basketball Court, Party Room Yoga & Taichi Classes, Grand Hotel Style Lobby And Hallways. Walking Distance To VIVA Bus Terminal, Civic Centre, Theatre, Top Rated Unionville High School, Parkview Public School, Restaurants, Shopping, Easy Access Hwy 404/407. One Parking Included! (id:24801)
Master's Choice Realty Inc.
334 - 68 Main Street
Markham, Ontario
Exceptional opportunity to live in the heart of markham village , one of the most historic communities, this spacious 2 bedroom unit has 2 full bathrooms , open concept living area , and lots of windows & natural light . Gourmet kitchen area with stainless steel appliances Granite counters & breakfast bar . Hardwood floors throughout. Ensuite laundry. W/O to a spacious balcony . 1 underground parking . Quick access to markham go. HWY 407. Public transit . Amenities - conciege , roof top patio oasis , exercise room, party room , visitors parking Walking distance to restaurants, shops , services and many amenities. Virtual staging on listing (id:24801)
Century 21 Innovative Realty Inc.
117 Mount Crescent
Essa, Ontario
Spacious and move-in ready, this beautifully upgraded home is located in one of Angus' most sought-after neighbourhoods. Offering over 3,300 sq ft of finished living space, it features 4 bedrooms, 3.5 bathrooms, a fully finished basement, and a private, fully fenced backyard complete with a heated saltwater pool - perfect for summer entertaining.The bright main floor showcases hardwood flooring, an upgraded kitchen eat in kitchen with ample cabinetry, quartz countertops and stainless steel appliances as well as a large dining area. Upstairs, you'll find 4 spacious bedrooms, including a bright primary suite with a 5-piece ensuite and dual walk-in closets. A second bedroom also includes its own private ensuite - perfect for guests or teens. Walk out from the upper level to a covered balcony - a peaceful spot to enjoy your morning coffee or unwind in the evenings. The fully finished basement offers additional living space with potential for extra bedrooms if desired. Additional features include: in-ground sprinkler system, inside access to double car garage, no sidewalk (extended parking), pool deck, storage shed and under deck storage, main floor laundry, basement bathroom rough-in. 5 minutes to Base Borden, 15 minutes to Barrie and Alliston. (id:24801)
RE/MAX Hallmark Chay Realty
358 Elyse Court
Aurora, Ontario
Bright & Luxury Townhouse By Treasure Hill, 3 Bedrooms+Den, Over 2000 Sf, 1st Floor 10' And 2nd Floor 9' Ceiling. Open Concept, Gorgeous Kitchen With Granite Counter Top, Lots Of Cabinets, All Stainless Steeles Kitchen Appliance. Den At Second Floor Can Be A Home Office. Ravine And W/O Basement, Master Br W/ 5 Pc Ensuite And His/Hers W/I Closets, Backs Onto Nature W/ Lots Of Privacy, Close To Restaurant, Shopping Plaza, Hwy 404, Community Centre, Parks, Trails, Go Station. (id:24801)
Powerland Realty
7816 6th Line
Essa, Ontario
DISTINGUISHED 2 ACRE ESTATE HIGHLIGHTING 4,400+ SQ FT WITH ADAPTABLE LIVING SPACES INCLUDING INDEPENDENT BASEMENT LIVING QUARTERS & A LOFT RETREAT! Located under 15 mins to Barrie with quick access to Hwy 400, this 2-acre property offers both natural seclusion and unbeatable convenience for commuters. Enveloped by mature trees with tranquil pond views, 7816 6th Line presents over 4,400 fin sq ft of exceptional living space designed to impress at every turn. The finished walkout basement unveils a kitchen, recreation room, bedroom, den, gym, and full bath, creating adaptable separate living quarters for extended family. Above the garage, a vaulted loft retreat with exposed beams, skylights, a private deck, and a separate entrance elevates the possibilities for a studio, guest hideaway, or inspiring workspace. At the heart of the home, the kitchen takes centre stage with striking two-tone cabinetry, a side-by-side stainless steel fridge and freezer, high-end appliances, subway tile backsplash, and a sprawling island. Formal and casual gathering spaces include a dining room perfect for entertaining, a living room with a fireplace, and a separate family room with its own fireplace and walkout. The 3-season sunroom invites serene moments with panoramic views of the forest and pond, while the main level also reveals a versatile office and a laundry room with storage and outdoor access. Completing the second floor is a tranquil primary suite with a 3-pc ensuite, two additional bedrooms, a stylish main 4-pc bath, and a sitting area. Practicality meets presence with a triple-wide driveway, an insulated 2-car garage, and a rare drive-through carport. This home is also equipped with a water softener, a central vacuum, and a premium geothermal heating and cooling system, delivering year-round comfort with exceptional energy efficiency and helping to lower utility expenses. This one-of-a-kind #HomeToStay delivers sophistication, space, and natural seclusion in equal measure. (id:24801)
RE/MAX Hallmark Peggy Hill Group Realty
618 - 7900 Bathurst Street
Vaughan, Ontario
This beautifully upgraded 1 Bedroom and 1 Bathroom unit boasts rare 10-foot ceilings, Oversized windows, upgraded flooring throughout and an open-concept layout that fills the space with natural light thanks to its clear eastern exposure. Welcome to this stunning top-floor condo in the prestigious Legacy Park building, ideally located in the heart of Vaughan. The modern kitchen features stainless steel appliances, granite countertops, and a matching backsplash, perfect for cooking and entertaining. The spacious bedroom includes a well-appointed closet with custom shelving organizers. Enjoy a four-piece bathroom complete with an upgraded vanity featuring a quartz countertop and contemporary tile work. **Some Photos are Virtually Stagged** (id:24801)
P2 Realty Inc.
49 Lavender Valley Road
King, Ontario
Welcome To The Castles Of King! This Truly Luxurious 4 Bedroom Boasts Only The Best In Designer Features & Finishes! 4750 Sqft above ground! Premium Conservation Lot W/Beautiful Views! 600,000+ In Upgrades.Totally Upgraded Chef Kitchen W/Separate Servery,132 Btl Wine Fridge,Coffee Machine & More. An Entertainer's Delight! Upgraded Counters,Faucets,Handles T/O, Potlights, Hrdwd flrs, Coffered Ceilings.B-Ins! Too Much To List. A Must See (id:24801)
Royal LePage Your Community Realty
694 Beman Drive
Newmarket, Ontario
****Main floor Only**** Absolutely Gorgeous Bright 3 Br Detached On A Quiet Street In A Demanding Location. Extensively Upgraded Top To Bottom W/ New Stucco Exterior, Renovated Kitchen , Backsplash, Tiles, All Upgraded Bathrooms, Entrance And Interior Doors, Recently Built Deck, One Sets Of Appliances. W/Backyard Landscaping. Minutes To Schools, Hwy 404, Plazas, Transport. (id:24801)
5i5j Realty Inc.
914 - 610 Bullock Drive
Markham, Ontario
Rare Suite! Like A Large Bungalow, * Hunt Club * 2283 S F * Overlooking Pond/Park. 2 Large Split Bedrooms W/Own Ensuite Baths. 2 Balconies: Double Size & Regular one W Ceramics, Clear South/West View! California Shutters in Every Room. 2 Parking, Locker + Ensuite Storage. Fabulous Recreation: Indoor & Outdoor Swimming Pools, Guest Suites, Party Room, Billiard, Gym, Outdoor Bbq, Tennis Court, Pickle Ball, Car Wash & More. Great Location, Next To Markville Mall, Restaurants, Cafes, Parks, Pond, Rouge River, Close To Hwy 7 & 407, Unionville. 24 hr concierge. (id:24801)
Right At Home Realty
23 Swanston Crescent
Ajax, Ontario
Hello 23 Swanston!! This recently updated detached four-bedroom home offers plenty of space for family living in a sought-after neighbourhood. Main Level - Bright eat-in kitchen with walkout to a sunroom overlooking the large backyard. Combined living and dining room, perfect for gatherings and entertaining. Convenient main-floor office with large front-facing windows Upper Level -Four generously sized bedrooms and Updated four-piece bathroom, Fresh paint and upgraded flooring throughout Lower Level-Newly finished basement featuring a spacious recreation area Large bedroom with above-grade window* Three-piece bathroom Location is fantastic!! we are on a well-established street with direct access to Duffins Bay Public School*and the Waterfront Trail system. Just minutes to major grocery stores, conveniences, and an easy commute via 401 and GO Transit. This is the perfect blend of comfort, convenience, and community living!- (id:24801)
Sutton Group-Heritage Realty Inc.
Bsmt - 71 Lilly Cup Avenue
Toronto, Ontario
Spacious and modern 2-bedroom basement apartment offering approx. 900 sq. ft. of bright open-concept living with a large living room, tasteful design, and plenty of natural light; located in a quiet, family-friendly neighborhood with TTC at the doorstep, walking distance to Warden Subway, and close to parks, great schools, grocery stores, and all amenitiestruly a must-see! (id:24801)
Century 21 People's Choice Realty Inc.
Main Fl - 72 Midland Avenue
Toronto, Ontario
Professionally Managed 3 Bed, 2 Bath Main Floor Unit Offering A Bright And Spacious Layout With Modern Finishes Throughout. The Updated Kitchen Showcases Stainless Steel Appliances, Quartz Countertops, And A Stylish Tile Backsplash. Enjoy An Open Living And Dining Area Filled With Natural Light, Along With Generously Sized Bedrooms Including A Primary Suite With Walk-In Closet. Step Outside To A Large Deck And Fenced Yard, Perfect For Relaxing Or Entertaining. Additional Features Include Convenient In-Suite Laundry And An Excellent Walk Score Of 84. Ideally Located Close To Transit, Schools, Everyday Amenities, And Just A Short Walk To The Bluffs, With Nearby Parks Including Scarborough Heights Park, And Highview Park. A Must See! **EXTRAS: **Appliances: Fridge, Stove, B/I Microwave, Dishwasher, Washer And Dryer **Utilities: Heat & Hydro Extra, Water Included **Parking: 1 Spot Included, Located On North Side Of Shared Garage (id:24801)
Landlord Realty Inc.
302 - 5001 Finch Avenue E
Toronto, Ontario
Your impeccably-kept south-west facing bungalow in the sky awaits! Welcome home to an oversized, 3 bedroom, 2 bathroom corner-unit built by Monarch Homes, surrounded by tall trees for ultimate privacy located across from Woodside Square Mall with shopping, restaurants, public transit and all conveniences right at your door step! Step inside this rarely offered, bright corner unit to find 1,213 sq. ft. of functional, non-wasted space that is flooded with natural light. This condo blends comfort and elegance, boasting a desirable open-concept floor plan that includes: a spacious foyer; a bright and airy eat-in kitchen; large open concept living and dining spaces overlooking greenery; a large master bedroom with a 4-piece spa-like ensuite and two large closets; generously sized second and third bedrooms; a second full bathroom; a large in-suite storage room ++ It is the perfect move-in ready place with newer floors and fresh paint to enjoy comfortable and convenient everyday living and seamless entertaining. This highly sought-after building offers excellent management, a grand lobby and top-notch amenities, including an indoor pool, gym, party room, billiards room, gated entry, plenty of visitor parking, 24-hour security ++ This unit comes complete with an owned parking spot (near elevator) and a large locker as well a all-inclusive maintenance fees (except internet and cable). Just moments to Hwy 401, Scarborough Town Centre, Agincourt Mall, golf course and much more ++ Who says you can't have it all? (id:24801)
RE/MAX All-Stars Realty Inc.
6 - 400 Mary Street
Whitby, Ontario
Welcome to 400 Mary Street East, Whitby Be the very first to call this stunning brand-new townhouse home! This modern 3-bedroom, 2-washroom residence has been thoughtfully designed with todays lifestyle in mind. Step inside to discover an airy open-concept layout filled with natural light from expansive windows, creating a bright and inviting atmosphere in every room. Beautiful hardwood flooring flows seamlessly throughout the entire home, offering a sleek and durable foundation, while brand-new carpet is featured exclusively on the staircase for added comfort and warmth. The heart of the home is its spacious living and dining area, perfect for both everyday living and entertaining, with direct access to a large private balcony. The kitchen showcases modern finishes, sleek cabinetry, with new appliances. Upstairs, there is a hall laundry suite. The luxurious primary suite is a true retreat, complete with a walk-in closet, a 5-piece ensuite, & a private balcony where you can enjoy your morning coffee. 2 additional bedrooms provide versatile options for children, guests, or a home office. Practicality meets convenience with a built-in garage offering direct access to the home, plus an additional indoor parking space. This move-in ready property ensures worry-free living with all the benefits of a brand-new build. Situated in the heart of Whitby, this home is surrounded by a wealth of local amenities. Families will appreciate being close to top-rated schools & nearby parks where kids can play & explore. Shopping, dining, & everyday essentials are just minutes away, & commuters will love the easy access to public transit &and Highway 401, making travel across Durham Region & into Toronto a breeze. Whether you are a small family looking for a welcoming community or professionals seeking modern living in a prime location, this home delivers the perfect blend of style, comfort, & convenience. (id:24801)
Century 21 Leading Edge Realty Inc.
67 Cryderman Lane
Clarington, Ontario
You fall in love with this beautiful move-in-ready home just steps from Lake Ontario in one of Bowmanville's most desirable newer communities! This detached (link) home offers comfort, style, and lifestyle appeal in a peaceful family-friendly neighborhood. Here's why this home is a must-see:(1) Prime lake-side location: Just a 2-minute walk to Lake Ontario and scenic waterfront trails perfect for nature lovers and outdoor enthusiasts. Plus, you're just a few minutes to schools, shopping, parks, and have easy access to Hwy 401.(2) Bright, open-concept main floor: Elegant hardwood floors, large windows, and a sliding walk-out to a private backyard create a perfect space for entertaining or relaxing.(3) Modern chefs kitchen: Features white cabinetry, stainless steel appliances, an island with breakfast bar, and stylish finishes that will impress any home cook.(4) Spacious bedrooms & luxury ensuite: Includes 3 generous bedrooms, a grey hardwood staircase, and a stunning primary suite with walk-in closet and spa-like 5-piece ensuite with dual sinks, soaker tub, and glass shower.(5) Future-ready basement & parking: Unfinished basement ready for your personal touch ideal for a rec room, studio, office, or rental setup. Plus, enjoy a 1-car garage with interior access and a 3-car driveway with no sidewalk! This gorgeous home is perfect for first-time home buyers or anyone looking to enjoy lakeside living with modern comforts in a growing community. --->> A Must-See Home Near the Lake! <<--- ** This is a linked property.** (id:24801)
Royal LePage Terra Realty
Bsmnt - 12 Oakhaven Drive
Toronto, Ontario
Detached 1 Br, 1 Wr Basement Apt with sep.entrance home in highly sought-after, family -friendly Milliken neighborhood. Tenant Pays 40% Utilities! Close To Top Rated Schools, TTC, Park, Shopping, Library, Hwys & All Amenities (id:24801)
Homelife Galaxy Real Estate Ltd.
272 Taunton Road W
Oshawa, Ontario
Welcome to 272 Taunton Rd W, a well maintained Bungalow Detached on a fully Fenced Corner Lot with over 70 Feet of Frontage, 7 cars parking, and Premium Lot with complete backyard privacy in North Oshawa Neighbourhood! This home features 3 bedrooms, 2 full bathrooms, and a Separate Entrance to Finish Basement. Upgraded Kitchen with Quartz Centre Island and newly Installed Vinyl Flooring. perfect for families or retirees alike and fantastic opportunity for investors. Conveniently located close to Parks, Durham College, Public School, Oshawa Airport, Public transit and Amenities. MUST SEE!!! (id:24801)
Home Choice Realty Inc.
340 Bruce Street
Oshawa, Ontario
Welcome To 340 Bruce Street. This Charming Two-Bedroom Brick Bungalow Offers A Warm And Inviting Layout With Plenty Of Potential. Featuring A Separate Entrance To The Basement already Upgraded With Enhanced Insulation This Home Provides The Perfect Opportunity To Create Additional Living Space, An In-Law Suite, Or Rental Potential. Conveniently Located Close To Highway 401, Costco, Schools, Parks, And Many More Amenities, This Property Combines Comfort With An Unbeatable Location. EXTRAS: Existing: Fridge, Stove, Washer & Dryer, All Electrical Light Fixtures, All Window Coverings, Furnace, Central Air Conditioner, Garage Door Opener + Remote. (id:24801)
RE/MAX Excel Realty Ltd.
13 Sylvia Court
Clarington, Ontario
Detached 2-Storey, 3 + 1Bed/3 Bath Home On Quiet Court With No Neighbours Behind. Walk To Schools, Parks, Transit & Downtown Newcastle. Features Eat-In Kitchen, Open-Concept Living/Dining W/ Walk-Out To Deck, Family Room W/ Large Window, Primary Suite W/ Walk-In Closet & Ensuite. Unfinished Basement For Future Potential. Fully Fenced Yard, Single-Car Garage & Driveway Parking For 4 (No Sidewalk) (id:24801)
Prompton Real Estate Services Corp.
Apt. 2 - 323 Danforth Avenue
Toronto, Ontario
In Desirable Greektown On Danforth, Steps To Chester Station Subway And Easy Access To Dvp, Upper Level Of Retail Store. Amenities Such As Parks, Library, Schools, Restaurants, Starbuck, Shops Within Walking Distance. 1+Den Can Also Be Used As 2nd Bedroom And Nicely Kept. Skylight Above Bathroom, Approx. 90 Ft Terrace For Summer Enjoyment. Separate Entrance (id:24801)
Homelife Landmark Realty Inc.
2106 - 15 Queens Quay E
Toronto, Ontario
Luxury and Mordent 1 Bedroom + Den With Extra Large Balcony Lake & City View; Large Size Den To Be Used As 2nd Bedroom Or Excellent Home Office! Located In The Heart Of Toronto Core. 9' Smooth Ceilings. Steps To Water Front, Supermarket, Banks, Lcbo, Financial District, Community Ctr. Buses Subway & Go Trains, . In-Unit Security System, 24 Hr Concierge, Outdoor swimming pool, gym etc.. (id:24801)
Nu Stream Realty (Toronto) Inc.
3101 - 70 Temperance Street
Toronto, Ontario
Welcome to 70 Temperance St - a prime location in the heart of Toronto's Financial District. This spacious 2-bedroom + den, 2-bathroom condo is situated on a high floor, offering unobstructed city & skyline views. A thoughtfully designed living space with a functional layout featuring floor-to-ceiling windows, bringing plenty of natural light throughout. Sleek and modern kitchen with high-end integrated appliances, custom cabinetry and premium finishes. The den provides the perfect setup for a home office or additional storage adding flexibility and function to your space. The open-concept living and dining area opens up to a large, private balcony overlooking Nathan Phillips Square perfect for enjoying morning coffees and summer nights with a view. Located steps to Bay Street offices, the PATH network, transit, vibrant dining options, shopping, and entertainment, this condo offers unmatched convenience for professionals seeking to live and work in the core. Walking distance to TMU and U of T. This location truly brings the best of downtown living to your front door. Exceptional building amenities include 24-hr concierge, gym, party room, games room & more. (id:24801)
Century 21 Atria Realty Inc.
906 - 100 Dalhousie Street
Toronto, Ontario
Discover Urban Living At It's Finest At Social By Pemberton, An Iconic 52-Storey Residence Soaring Above The Bustling Corner Of Dundas And Church. This Modern Studio With A Stylish 4-Piece Bath And Private East-Facing Balcony Offers A Bright, Open Layout Perfect For First-Time Buyers Or Investors Seeking A Turn-Key Opportunity In The Heart Of The City. The Suite Blends Functionality With Contemporary Finishes, Creating A Comfortable Retreat High Above The Downtown Core. Residents Enjoy An Impressive 14,000 Sq. Ft. Of Exceptional Indoor And Outdoor Amenities Designed For Both Relaxation And Entertainment, Including A Fully Equipped Fitness Centre, Yoga Studio, Steam Room, Sauna, Party Room, Landscaped Terraces With Barbecues, And Inviting Social Spaces. Live Steps From Toronto Metropolitan University, Yonge-Dundas Square, The Eaton Centre, Boutique Shopping, Dining, Cultural Hotspots, And Multiple Transit Options Right At Your Door. Offering Style, Convenience, And Unbeatable Access To Everything Downtown Toronto Has To Offer, This Suite Is The Perfect Place To Start Your Next Chapter. **Listing Contains Virtually Staged Photos.** (id:24801)
Sutton Group-Admiral Realty Inc.
312 - 35 Bales Avenue
Toronto, Ontario
One + Den Condo with Balcony Located at A Great Location. Clean, Bright and Plenty of Natural Light. Move In Ready. Modern, Clean and Well Maintained Building. Open-concept Layout with Quartz Countertops and In-suite Laundry. The Versatile Den is Ideal for A Home Office or Guest Space. One Parking Spot and One Locker are Included. Steps to Sheppard-Yonge Subway Station. Located in the Heart of North York to Enjoy All The Outdoor Amenities: Restaurants, Groceries, Banks, Shopping Mall and Many More. Quick Access to 401. 24 Hours Concierge. Enjoy The Modern Indoor Amenities: Outsized Swimming Pool, Fitness Center, Exercise Room, Sauna, Billiard, Lounge and Party / Meeting Room. (id:24801)
Right At Home Realty
907 - 100 Western Battery Road
Toronto, Ontario
Two bedroom, two bathroom corner unit with Parking and Locker Included. Wide split plan with lots of windows and a large 108 square foot balcony with clear south west views. Ultra convenient location just a 3 min walk acroos the pedestrian bridge to the 504 King Streetcar. Metro Store, LCBO, gyms, bars, restaurants in a vibrant and youthful community. Concierge, gym and guest suites in the building for your convenience. (id:24801)
Brad J. Lamb Realty 2016 Inc.
Lower - 1328 Avenue Road
Toronto, Ontario
Spacious 1 Bedroom Basement Apt In The Prestigious Lawrence Park. Large Bedroom With Wall To Wall Closet, Open Concept Kitchen, Private Laundry Right Outside Unit Door, Central Heat & Ac. Steps To Ttc, Shops, Restaurants & Grocery Stores. 1 Laneway Parking Space Included With Access From Glencairn. Heat, Hydro & Water Included. No Smoker. (id:24801)
Express Realty Inc.
813 - 95 Prince Arthur Avenue
Toronto, Ontario
Bright & Spacious 1 Bedroom Suite Available At The Popular Dunhill Club! Located In The Heart Of The Annex And Steps To Yorkville, This Renovated Unit Features A Contemporary Open Concept Kitchen W/Breakfast Bar, Generous Living Room/Dining Room, Hardwood Floors, & An Oversized Bedroom With A Large Walk-In Closet. Featuring Incredible Storage, Floor-To-Ceiling Windows And A Private Balcony. Rent Is Inclusive Of All Utilities & Parking! Parking is located on the main floor in a premium space. (id:24801)
Sage Real Estate Limited
Unit C - 46 Transwell Avenue
Toronto, Ontario
The Best Location, Walk 1 Minute to TTC On Bathurst St, Near Finch Subway Station. Spacious 1 Bedroom with 1 Living Room Basement Apartment. Raised Bungalow, Window Above Ground, Separate Entrance, Large Kitchen, 3 Piece Washroom. 1 Driveway Parking Included, High Speed Internet Included. (id:24801)
Powerland Realty
3007 - 9 Bogert Avenue
Toronto, Ontario
Luxurious Emerald Park 2+Den Corner Suite On High 30th Floor With 9Ft Ceilings, Floor-To-Ceiling Windows, 933 Sq Ft As Per Builder's Plan Including Balcony. 2nd Largest Unit. Beautiful Hardwood Floors Throughout. Modern Kitchen W/High-End B/I Appls, Parking Is Included. Great Amenities: Crg, Guest Suites, Gym, Indoor Pool, Party/Meeting Room & More!! Steps To Sheppard Centre, Schools,Restaurants, Shopping & **Direct Access To 2 Subways** (id:24801)
Homelife New World Realty Inc.
1 - 1 Spruce Street
Toronto, Ontario
Downtown Toronto Cabbage Town. Tastefully Renovated 2 Bedroom 1 Washroom Upper Level Residential Space. St Fridge, Stove, Hood Range. Washer/Dryer, Undermount Kitchen Sink And Backsplash. Great Location - Steps To Transit, Shops And Restaurants. Perfect For Young Professionals. (id:24801)
Homelife Landmark Realty Inc.
101 - 19 Brant Street W
Toronto, Ontario
Loft Lovers, Welcome to Quad Lofts!This Is One of The City's Rarest And Most Boutique Loft Buildings W Only 70 Units,a King West Paradise. This Is A Rare 1+Media Ground Floor Unit W Direct Access To Street & A Quiet & Serene Courtyard Helping You Escape The High-Pace Streets Of Downtown. This Unit Will Make You Feel Like You Live In A Townhouse. With 9' Ceilings, Modern Kitchen W/Stainless Steel Appliances,Custom Storage, Gas Stove, This Unit Is Perfect For Entertaining. Surrounded By The City's Most Elite Restaurants, Shops, Bars, Nightlife, And Easy Access To Any Form Of Public Transportation. This Location Can't Be Beat! A Short Walk From The New YMCA & St Andrews Playground,Also Nearby The Waterfront, This Building Includes Amenities Like Gym, Party Room, Pool Table & BBQ. (id:24801)
Sage Real Estate Limited
1530 10 Line W
Trent Hills, Ontario
Nestled in the picturesque rolling hills of Campbellford, this custom-built bungalow sits on an impressive 107-acre estate offering the perfect blend of rural charm and untapped potential. Built in 1986, the home features 3 spacious bedrooms and 2 full bathrooms, providing comfortable living space for families, retirees, or those seeking a peaceful country retreat. Inside, you'll find three wood-burning fireplaces, adding warmth and character to multiple living areas. The unfinished basement boasts high ceilings, its own outdoor access, a wood-burning fireplace, and a sprawling layout ready for your personal touch, whether you envision a recreation room, additional bedrooms, or a complete in-law suite. Beyond the home, the land speaks for itself. With 50 acres currently rented to a local cash crop farmer, there's opportunity for passive income or future agricultural ventures. The remaining acreage invites exploration and recreation. Whether you're dreaming of a hobby farm, a private family retreat, or simply space to breathe, this rare offering combines natural beauty, income potential, and timeless craftsmanship-all just minutes from the heart of Campbellford. (id:24801)
RE/MAX Impact Realty
198 Middleton Avenue
London South, Ontario
This beautiful detached home features 3 bedrooms and 3 bathrooms, perfectly situated in a newly developed, family-friendly neighborhood. With a warm, welcoming community and modern surroundings, its a place you wont want to miss! (id:24801)
Royal LePage Credit Valley Real Estate
5 - 991 Main Street E
Hamilton, Ontario
Charming and unique 2 bed, 1 bath apartment in a quiet 6-plex on Main St. East in Hamilton, just across the street from Gage Park and close to downtown and all amenities. This unit is perfect fora professional couple or single, featuring tons of space and natural light, large living room, galley kitchen w/dishwasher and look-through to dining area, in-suite laundry, spacious bedrooms,4-piece bath, large balcony, lots of windows. (id:24801)
Keller Williams Realty Centres
360 Silverbirch Boulevard
Hamilton, Ontario
Beautifully maintained 2-bedroom, 2-bath bungalow offering 1,308 sq. ft. of thoughtfully designed main-floor living in the sought-after Villages of Glancaster. Perfect for those seeking a relaxed, low-maintenance lifestyle in an active adult community. Enjoy inviting curb appeal with an interlock driveway, single-car garage with backyard access, and a charming covered front porch with sunshade. Inside, the bright kitchen features crisp white cabinetry, ample storage, and a breakfast bar. The dining room is ideal for entertaining, and the cozy living room offers a gas fireplace and upgraded flooring that flows throughout the main living areas. A sun-filled den overlooks greenery and opens to a private rear deck. The spacious primary bedroom features an oversized closet and 3-piece ensuite with walk-in shower. A second bedroom with a bay window and large closet is perfect for guests or a home office, with a 4-piece main bath nearby. Main-floor laundry adds convenience. The partially finished lower level includes a versatile office or hobby room plus excellent storage or workshop potential. Steps from the Glancaster Country Club, residents enjoy access to an indoor saltwater pool, fitness centre, library, billiards, tennis and pickleball courts, exercise classes, card games, and social events. Conveniently located near shopping, parks, transit, and major roadways. Don't miss this opportunity to embrace a vibrant, maintenance-free lifestyle in one of Hamilton's most desirable adult communities. (id:24801)
RE/MAX Escarpment Realty Inc.
135 Borers Creek Circle
Hamilton, Ontario
Gorgeous executive-style three bedroom townhome ideally located in trendy Waterdown. Enjoy bright and spacious rooms, contemporary design and decor, primary bedroom ensuite (glass enclosed shower), pot lights, ample windows, fireplace, bedroom level laundry, attached garage and finished lower level with additional three piece bathroom and recreation room. Perfectly situated close to the highway, parks, schools and the charming stores and cafes of Waterdown Village. (id:24801)
Royal LePage State Realty
57 Ashgrove Avenue
Brantford, Ontario
A Beautiful North End Home with a Pool! Check out this spacious 1,285sq.ft. raised ranch with a double garage and a private backyard with an inground swimming pool sitting in a highly sought-after North End neighbourhood that's close to parks, schools, shopping, restaurants, and quick access to both Highway 403 and Highway 24. This impressive home features an inviting living room with hardwood flooring and a large front window that allows an abundance of natural light, a formal dining room for family meals with patio doors that lead out to the backyard, a bright eat-in kitchen with an island, lots of cupboards and counter space, tile backsplash, and a door that also leads out to the backyard, generous sized bedrooms and an immaculate 5pc. bathroom complete the main level. Head down to the basement where you'll find a cozy recreation room for entertaining with an electric fireplace, an office area, a pristine bathroom with a modern vanity that has a quartz countertop and a tiled walk-in shower with a sliding glass door, a large laundry room, a storage room, and access to the double garage with plenty of room to store all your toys. You can enjoy hosting family gatherings in the private backyard where everyone can cool off in the inground swimming pool. A wonderful family home in a great neighbourhood that's close to all amenities. Book a private viewing! (id:24801)
RE/MAX Twin City Realty Inc.
35 Lower Canada Crescent
Kitchener, Ontario
An exceptional family home awaits at 35 Lower Canada in Pioneer Park. This home has been maintained to impeccable standards and recently upgraded with new flooring, bathroom essentials, landscaping and love. The basement office could easily serve as a spacious 4th bedroom. the main floor Family room offers a peaceful retreat from the upper kitchen, living and dining space. On the top level you'll find 3 spacious bedrooms.. perfect for the growing family. The laundry room offers an incredible amount of storage potential in the cavernous crawl space. Enjoy summers under the gazebo on your back deck. Your family will enjoy the convenience of nearby schools, the Doon Recreation Centre, shopping, parks and walking trails! Work is accessible with the 401 nearby and easy local commuting. Sellers are motivated to have a new family make memories in this wonderful community. (id:24801)
Intercity Realty Inc.
2926 - 9 Mabelle Avenue
Toronto, Ontario
Bright 1-Bedroom Condo in Islington-City Centre West South-facing with Juliette balcony, open-concept layout, spacious bedroom, ensuite laundry, carpet free, owned locker & parking. Amenities include concierge, gym, pool, rooftop deck & more. Steps to Bloor & Islington, transit, parks, schools & hospital. Maintenance fee covers Wi-Fi, A/C, parking & building insurance. Perfect for first-time buyers or investors! (id:24801)
RE/MAX Realty Specialists Inc.
3 - 69 Third Street
Toronto, Ontario
Bright,Freshly painted and renovated. Laminate Flooring in living,bedroom and hallway. Ceramic floor in kitchen and washroom. Washroom has a window. Kitchen has a window. Walk to TTC bus stop, tennis courts/skating. Shops on Lakeshore. Tenant pays own hydro, separately metered,cable and phone. Triple A tenants with sound references from Current and previous landlords. Full credit report from Equifax with Score. Suitable for professional quiet person. (id:24801)
Right At Home Realty
502 - 1140 Parkwest Place
Mississauga, Ontario
Bright 2-Bedroom, 2-Bathroom Condo, 2 Parking Spots & 1 Exclusive Locker In A Quiet, Well-Maintained Building In The Sought After Lakeview Community ** This Condo Features A Separate Dining Room With Walkout To A Private Balcony & A Gas BBQ Line ** Open-Concept Kitchen With Breakfast Bar Is Ideal For Entertaining ** Convenient Ensuite Laundry & Primary Bedroom With A 4-piece Ensuite & Walk-In Closet ** Residents Enjoy Excellent Amenities Including A Library, Gym, Sauna, Hobby Rm, Party/Meeting Rm, Visitor Parking & 24-Hour Concierge ** Heat, Water & Central A/C Are Included In The Condo Fee ** Perfectly Located Mins To Transit, Lake Ontario, Sherway Gardens, Shopping, Restaurants, Schools, Parks, Bike Trails, Long Branch & Port Credit GO stations ** Easy Access To The QEW & Hwy 427 Makes Commuting Simple (id:24801)
Right At Home Realty
1925 - 700 Humberwood Boulevard
Toronto, Ontario
Spectacular and Renovated, Corner Unit With Maximum Sun Exposure And Great View. Stunning Amenities For Leisure. Very Close Proximity To Humberwood Trail, Humber College, Woodbine Casino, Airport, Schools And Major Highways. Amenities Include Sauna, Gym, Indoor Pool, Game Room, Quiet Room And More! (id:24801)
Property.ca Inc.
3302 Granite Gate
Burlington, Ontario
Lovingly maintained and upgraded family home situated on a central yet quiet location of Alton Village! Boasting a highly functional open concept layout, this immaculate home has a sizeable kitchen with a large island, upgraded cabinets, backsplash, pot lights, stainless steel appliances, gas stove and ample counter space with granite tops. From the large dining area, walk out to the private backyard with a sizeable composite deck and pergola. Relax or entertain in the bright, spacious great room with lots of windows, smooth ceilings, pot lights, hardwood, and gas fireplace. Upstairs, the primary bedroom includes a large walk-in closet and a 5pc-ensuite with glass enclosed shower and separate bathtub. Three more sizeable bedrooms and a convenient laundry room complete the 2nd floor. The fully finished basement has a large open concept recreation area, bathroom, lots of storage and a cold room. Enjoy the added convenience of the double garage with direct access from the kitchen. Perfect family home with rare, large backyard in Alton. Close to amenities, schools, parks, and transit. Must see! (id:24801)
Right At Home Realty
5551 River Grove Avenue
Mississauga, Ontario
A home that commands attention-inside and out. With over 4,000 sq ft of total living space, this property delivers thoughtful design, premium updates, and a backyard that steals the show. The main floor layout is both functional and elegant: formal living and dining, a separate family room with fireplace, bright breakfast area, powder room, main floor laundry, and a versatile room perfect as an office or playroom. Upstairs, the oversized primary suite features a walk-in closet, glass shower, and deep soaker tub, plus three more spacious bedrooms and a full 5-piece bath. The finished basement adds even more: large rec room, bonus room, guest bedroom, 3-piece bath, and dedicated storage. Outside has a professionally landscaped, low-maintenance backyard with a stunning new pool (2023), epoxy floor in garage, clean lines, manicured gardens, and a sleek stone patio designed for effortless entertaining. Zero compromises. (id:24801)
RE/MAX Escarpment Realty Inc.
12520 Kennedy Road
Caledon, Ontario
Nestled in the sought-after area of Caledon, this stunning home is located at the intersection of Kennedy Road and Dougall Avenue. It features 1 spacious bedroom on the main floor with a full washroom, perfect for guests or a home office.The second floor offers a large great room, along with a bright and sun-filled kitchen complete with brand new stainless steel appliances. The breakfast area opens to a walk-out deck, bringing in ample natural light ideal for families and those who love to entertain.Upstairs on the third floor, you'll find 3 bedrooms, including a primary bedroom with a private 3-piece ensuite.Conveniently located close to all major amenities, and just minutes away from schools, parks, transit, and more! (id:24801)
Right At Home Realty
305 - 50 Ann Street
Caledon, Ontario
WELCOME TO THIS LUXURIOUS 2 BEDROOM CONDO LOCATED IN THE HEART OF BOLTON AND CLOSE TO SCHOOLS, PARKS, NIGH LIFE, SHOPPING, TRANSIT AND ALL AMENITIES. THIS UNIT OFFERS A STUNNING VIEW OFF THE MAIN BALCONY PERFECT FOR TRANQUILITY, A BEAUTIFUL KITCHEN AND BATHROOM, AN EN-SUITE LAUNDRY FOR YOUR CONVENIENCE, A PET SPA, AND A ROOFTOP PATIO FOR YOUR ENTERTAINMENT. (id:24801)
RE/MAX Experts
19 Kidd Terrace
Toronto, Ontario
Discover this beautifully maintained 3+2 bedroom, 3.5 bath home offering comfort, functionality, and income potential. Located in a quiet neighbourhood, this gem features 9-foot ceilings, a thoughtful layout, and a 2-car detached garage. The main level features a formal living and dining area, perfect for entertaining, along with a modern open-concept kitchen that flows into a large, sun-filled family room complete with a cozy gas fireplace. Upstairs, you'll find 3 generous bedrooms including a spacious primary suite with ensuite bath and a walk in closet. The fully finished basement offers a 2-bedroom apartment with a separate entrance from the main front door ideal for extended family or rental income. Walking distance to York University, close to public transit, subway, schools, parks, restaurants, and minutes to Hwy 407. (id:24801)
RE/MAX Hallmark First Group Realty Ltd.


