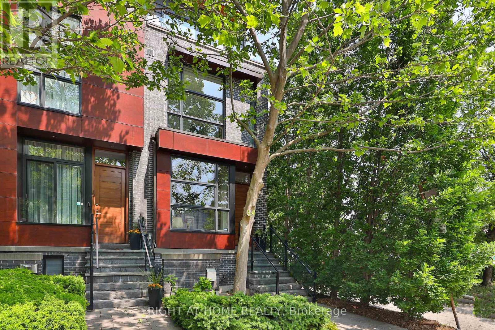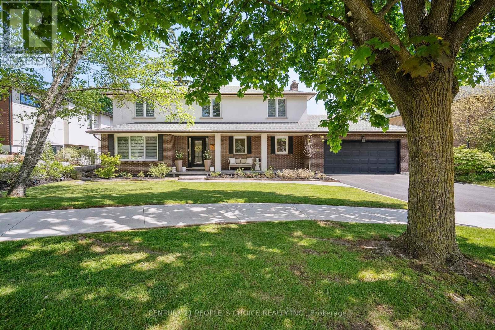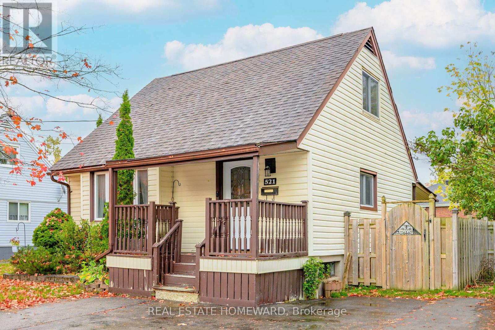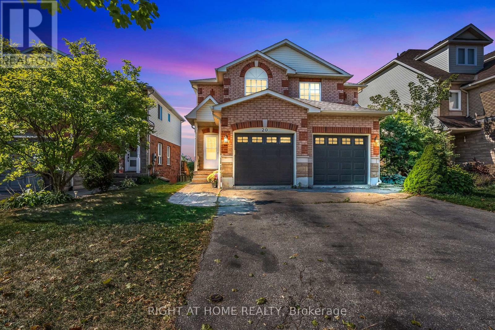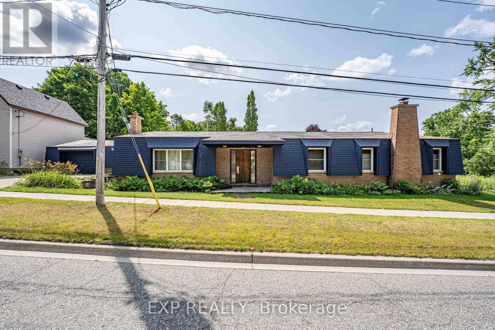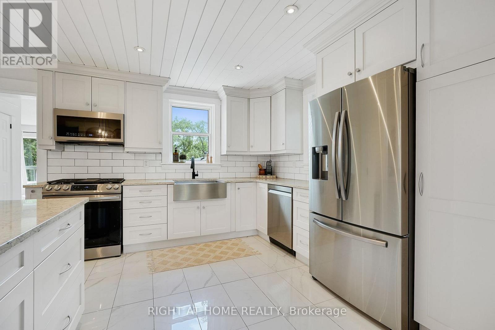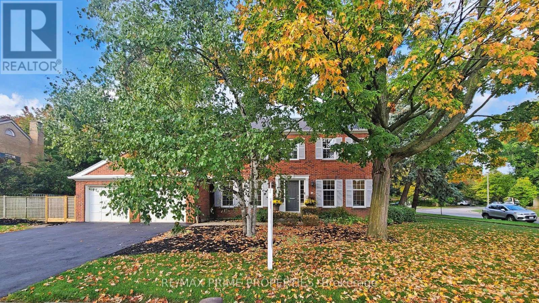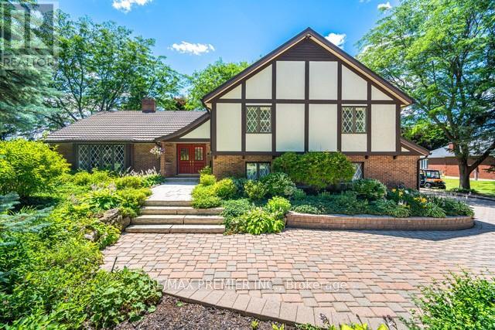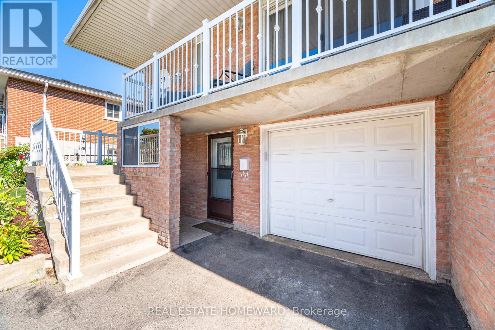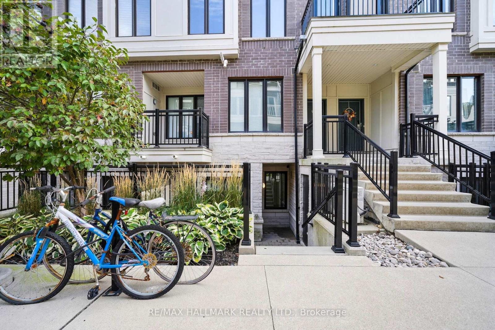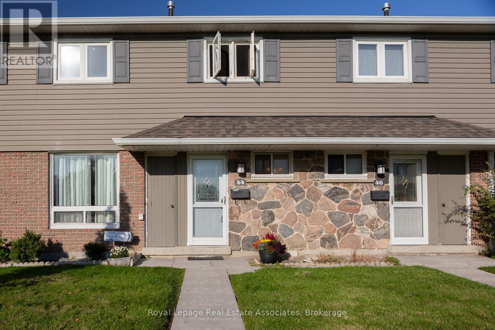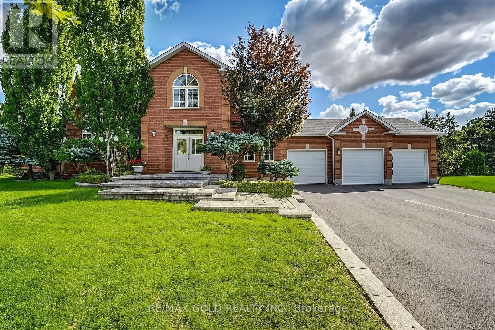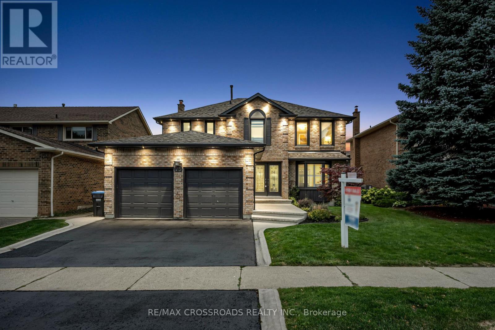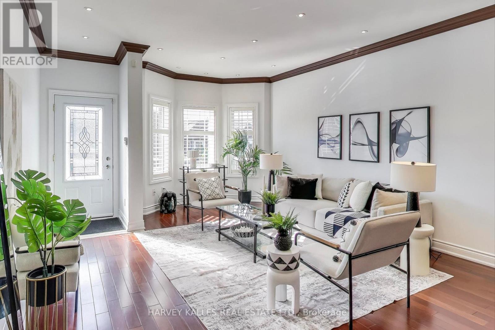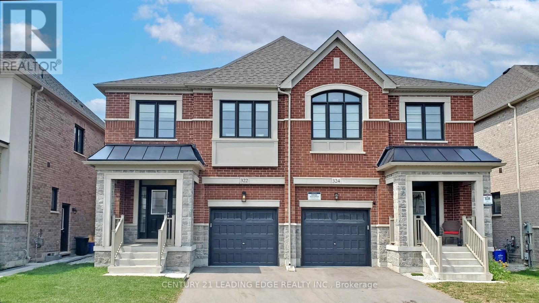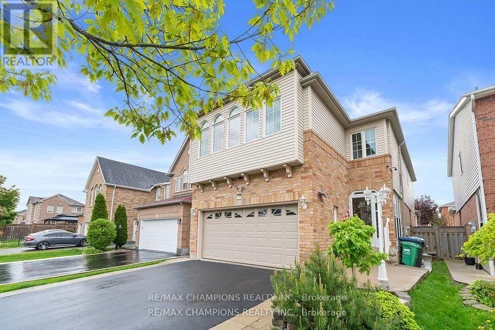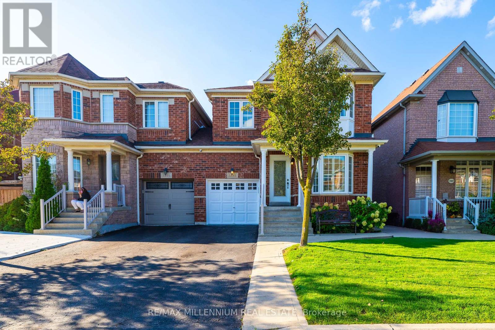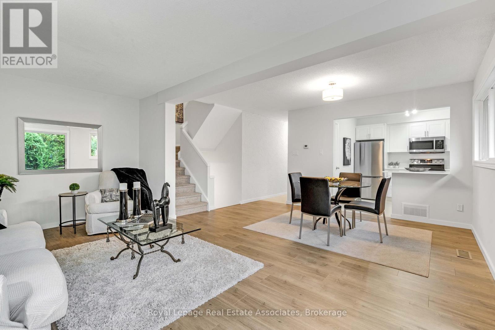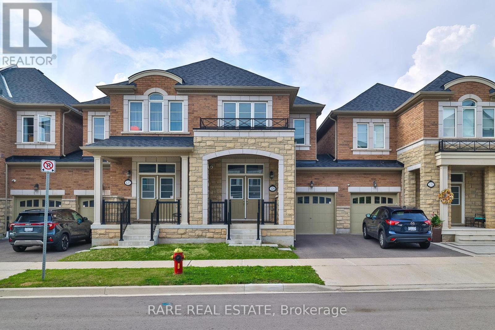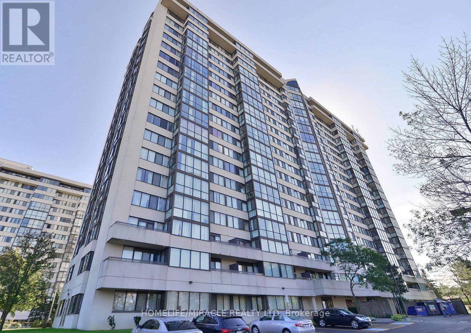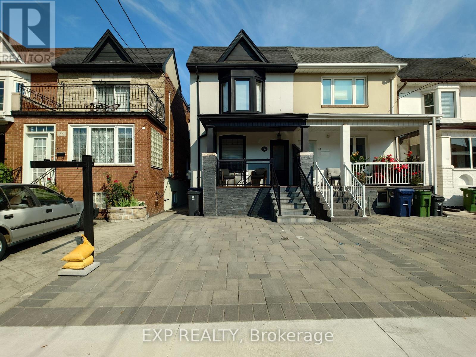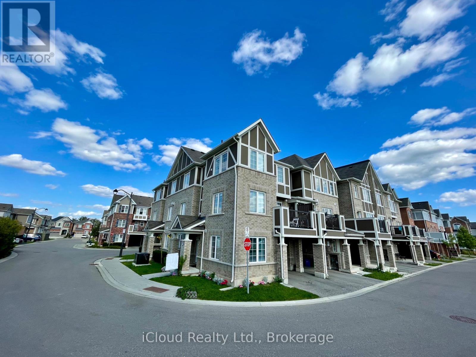207 Claremont Street
Toronto, Ontario
A bright and spacious home at Trinity Bellwoods Townhomes, ideal for anyone craving modern living in an outstanding neighbourhood. This freehold townhome is defined by a great floorplan, leafy views, a clean modern interior, and a seamless layout ideal for both daily living and superb entertaining. Ten-foot ceilings on the main level frame an expansive chefs kitchen with a generous dining room and a refined living space with custom gas fireplace, built-ins, and walkout to a private urban garden with gas and water connections. Upstairs, you'll find three bedrooms including a remarkable full-floor primary suite with walk-in closet, spa-like ensuite with soaker tub, and a private terrace with quiet views over Trinity Bellwoods. 2nd floor laundry for added convenience. The lower level offers a flexible family room / den / home office, powder room, and direct access to a secure and oversized underground garage. A rare end home in a thoughtfully designed community, just moments to College, Dundas West, Queen West and the park. (id:24801)
Right At Home Realty
7 Carl Crescent
Hamilton, Ontario
Welcome to 7 Carl Crescent, your perfect blend of design, comfort, and function on one Waterdown's most desirable streets. This 4+2 bed 3+1 home offers over 3,000 sq ft of sun-filled living with a chef's kitchen, quartz island, and premium appliances. A separate-entrance lower level with full kitchen and bath suits in-laws or income. Enjoy a pool-sized yard and heated studio steps from parks, schools, and commuter routes. Everything is Newly Upgraded throughout: engineered hardwood, skylights, and custom millwork. Chefs' kitchen with oversized quartz island, premium appliances, and smart layout. Separate entrance lower level with full suite, ideal for in-laws or income. Extras: Beautifully reimagined from top to bottom, this home features thoughtful upgrades throughout. Modern lighting, remote blinds, elegant millwork and custom storage solutions. The primary suite boasts a spa-inspired ensuite and walk-in closet, while skylights flood the upper level with natural light. Step outside to an entertainers dream: a landscaped, pool-sized yard with a heated studio perfect for a gym, office, or creative space. With a full in-law suite, smart home features, and ample parking, this property blends everyday luxury with exceptional flexibility in one of Waterdowns most connected neighborhoods. (id:24801)
Century 21 People's Choice Realty Inc.
521 O'connell Road
Peterborough, Ontario
CHARMING 1.5-STOREY HOME, NICELY SITUATED IN PETERBOROUGH'S DESIRABLE SOUTH END. WHETHER YOU'RE BUYING YOUR FIRST HOME OR LOOKING TO DOWNSIZE, THIS WELL-MAINTAINED PROPERTY OFFERS A FANTASTIC OPPORTUNITY. THE MAIN FLOOR HAS A LIVING ROOM, A BRIGHT & FUNCTIONAL KITCHEN, A SEPARATE DINING AREA AND A FULL 4PC BATH. UPSTAIRS YOU WILL FIND THE PRIMARY BEDROOM AND 2ND GUESTROOM, BOTH OFFER UNIQUE STORAGE WITH LOTS OF CLOSET SPACES. THE BASEMENT IS FINISHED WITH A 3PC BATH, DEN OR 3RD GUESTROOM, REC SPACE, LAUNDRY AND UTILITY STORAGE. YOU WILL ENJOY THE QUAINT SITTING AREA AT YOUR FRONT DOOR, NICE SIZED DECK IN THE BACK AND SPACIOUS BACK AND SIDE YARDS. CLOSE TO ALL AMENITIES, TRAILS, PUBLIC TRANSIT. (id:24801)
Real Estate Homeward
20 Slater Court
Hamilton, Ontario
Welcome to this beautifully maintained 3-bedroom, 2.5-bathroom semi-detached home in sought-after Waterdown with a Finished Walkout Basement. Located on a quiet cul-de-sac with No Rear Neighbours, this home offers privacy, comfort, and modern upgrades throughout.The bright, open-concept main floor leads to an oversized deck perfect for entertaining. Upstairs features 3 spacious bedrooms with new laminate flooring (2025). The fully finished walk-out basement adds valuable living space with a cozy family room, office/4th bedroom, and access to a private patio retreat. Freshly painted, with brand-new appliances (2025) and a Tesla EV charger, this home is move-in ready. Steps to schools, parks, shopping, Hwy 403, and Aldershot GO....... Dont miss this Waterdown Gem! Come and see before it is Gone.... (id:24801)
Right At Home Realty
395 Brown Street
Gravenhurst, Ontario
Discover This One-Of-A-Kind, Architecturally Striking Bungalow, Beautifully Designed With Soaring Vaulted Ceilings That Create A Sense Of Light & Space Throughout. Perfectly Situated On A Mature, Landscaped Corner Lot, This Home Offers Exceptional Privacy & Curb Appeal, With Incredible Potential For Future Investment. With The Possibility To Convert To A Duplex (Buyer To Verify With Local Authorities), Its Ideal For Multi-Generational Living, Rental Income, Or Simply Enjoying As A Spacious Single-Family Residence. Step Inside & Be Captivated By The Airy, Open-Concept Layout That Blends Style & Functionality. Hardwood & Engineered Flooring Flow Elegantly Through Most Of The Home, Complemented By Oversized Windows That Bathe The Living Spaces In Natural Light. A Separate Family Room Provides A Cozy Retreat, While An Office Allows For Quiet Productivity Or Could Serve As Guest Room. The Heart Of The Home, A Chef-Inspired Kitchen, Offers Abundant Cabinetry, & Layout That Connects Perfectly To The Main Living & Dining Areas - Ideal For Todays Lifestyle & Entertaining. With 2 Generously-Sized Bedrooms & 2 Bathrooms, This Home Prioritizes Both Comfort & Elegance. The Double Car Garage Provides Plenty Of Space For Vehicles & Storage, While The Landscaped Yard Is A Blank Canvas For Your Outdoor Dreams. Located Within Walking Distance To Gravenhursts Vibrant Main Street, Youll Love Having Charming Shops, Restaurants, Cafes & All Essential Amenities Right At Your Doorstep. This Unbeatable Location Blends Small-Town Charm With Convenience, Making It Perfect For Year-Round Living Or As A Weekend Getaway. This Home Is More Than Just A Place To Live - Its A Rare Opportunity To Own A Truly Unique Property In A Desirable Neighborhood. Whether Youre Looking For Your Forever Home, An Investment Property, Or Both, This Bungalow Delivers Endless Possibilities. Schedule Your Private Showing Today & Explore All That This Exceptional Home & Location Have To Offer! (id:24801)
Exp Realty
123 John Street
Kawartha Lakes, Ontario
Welcome to your TURN KEY dream retreat in the heart of Kawarthas! Nestled in the charming community of Woodville, this beautifully and thoughtfully updated farm-style home blends timeless character with modern upgrades. Step inside to find newly installed engineered hardwood throughout, fresh baseboards, elegant custom wainscotting, custom kitchen, and a stunning new staircase that adds a touch of craftsmanship to every corner. The basement is unfinished but has potential for modifications (must see). Unobstructed views of rolling farmland from your windows await, offering peace, and privacy just minutes from outdoor recreation such as golf courses, marinas, and nearby conservation areas. Surrounded by nature and close to everything you need this home is the perfect balance of rural tranquility and refined living. Roof (2020), Propane gas furnace (2020), AC (2020) (id:24801)
Right At Home Realty
3064 Council Ring Road
Mississauga, Ontario
Welcome to your dream home in the heart of Erin Mills, Mississauga! This beautifully maintained and tastefully renovated home features 5+1 bedrooms and over 3,000 sq ft of luxurious living space on an impressive 97' x 97' lot! Step inside to elegance on the travertine marble entrance, followed by hardwood flooring, smooth ceilings, wainscoting, tall base trim and modern pot lighting, adding a touch of sophistication. The spacious layout features a living room, dining room, family room and five generously sized bedrooms, ideal for large families, growing families, smaller families with room for guests, or work from home families who need additional office space! The stylish kitchen boasts custom cabinetry and countertops with a full suite of brand new stainless steel appliances (2025 with warranties). Enjoy a separate breakfast area to savour all your meals. Additional upgrades include: renovated bathrooms with quartz counters, new carpet, California shutters, renovated mudroom with classic cabinetry, double-hung windows with screens throughout, Bell security system with cameras, 25-year shingle roof (2016), high-efficiency furnace, aluminum soffit, fascia & eavestroughs, leaf filter gutter protection system (2020). Enjoy the convenience of a double car garage and the peace of mind that comes with owning a well-updated and meticulously cared-for home. Located in a quiet, family-friendly mature and prestigious neighbourhood close to top-rated schools, parks, shopping, and convenient transit (highways 403, 407, QEW & Erindale GO)! This exceptional property offers the perfect blend of comfort, style, and location. Don't miss this rare opportunity to own a move-in ready home in one of Mississauga's most sought-after communities! (id:24801)
RE/MAX Prime Properties
18 Ingleview Drive
Caledon, Ontario
From the moment you step inside 18 Ingleview Dr, you'll know you've found something truly special. This isn't just a house on a fantastic 3.2 acre lot, it's a place where you'll immediately feel at home. A bright, west-facing backyard, 4 + 2 bedrooms, 2+1 bathrooms beauty with 6,213 total sqft that has been lovingly cared for and now is ready for its next chapter, your chapter. Picture this: as the day winds down, the kitchen, dining room, living room and sun room are bathed in the warm golden glow of the sunset. The west sunset facing windows capture every last ray of sunlight, casting a soft, amber hue across each room. The layout is functional and filled with possibilities - perfect for a cozy night in, lively gatherings or simply enjoying your best life. Spacious bedrooms, updated with double sink vanity bathrooms with heated floors and living areas that exude luxury, warmth and charm. And the location? It's the best of Caledon. Quiet street, top-rated schools, lush parks/trails, top-notch golf courses and easy access to Hurontario St. But here's the most exciting part - this home has huge potential! It's got the bones, the lot and the opportunity for you to truly make it yours. Whether you're thinking of expanding, customizing or simply adding your personal touch, this is your chance to turn this gem into something even more spectacular. Homes like this brimming with light, love and endless possibility don't come around every day. This is the one. Let's make it yours! (id:24801)
RE/MAX Premier Inc.
309 Royal Salisbury Way
Brampton, Ontario
Welcome to your dream property! Recently updated, this spacious 5-level backsplit offers an exceptional opportunity with rental income potential. This home boasts 6 bedrooms, 3 bathrooms and 2 kitchens making it perfect for a multi-generational family or savvy investor. Spacious eat-in kitchen, modern living room with spacious backyard perfect for entertaining. The basement apartment features 2 bedrooms, kitchen and a separate entrance, providing privacy and convenience for tenants. The property also includes a built-in garage, with total parking spaces for 4 vehicles. Conveniently located near schools, highways, bus stops, shopping centers, and other amenities. This home offers both comfort and accessibility. (id:24801)
Real Estate Homeward
10 - 130 Long Branch Avenue
Toronto, Ontario
This garden-level one-bedroom condo in a stacked townhouse features a well-designed layout that maximizes space and functionality, with ample storage solutions. The kitchen is equipped with stainless steel appliances and stone countertops, providing a modern and attractive cooking area. In unit washer & dryer with additional storage, Outside, you'll find a private outdoor space perfect for relaxing or hosting (with permitted BBQ use!) The location is ideal, just steps from the streetcar and minutes from Long Branch GO, offering excellent transit options. Situated in a community that combines urban amenities such as shops, cafes, and services with easy access to nature, providing a balanced and practical living environment (id:24801)
RE/MAX Hallmark Realty Ltd.
44 Village Court
Brampton, Ontario
New price $534,999! 4+1 bedrooms, renovated kitchen, 2-car parking unbeatable value and ready to move in! This spacious townhome offers a bright, open layout with a modern kitchen featuring updated cabinetry, counters, and flooring. Generous-sized 4 bedrooms plus a finished lower level ideal for a guest suite, home office, or extra living space. You will find a welcoming community in Peel Village, known for itsfamily atmosphere and proximity to essential amenities. Conveniently minutes to HWY410/407/401, with easy access to shopping, schools, and parks. Move-in readyschedule yourshowing today! (id:24801)
Royal LePage Real Estate Associates
7 Brandiff Court
Caledon, Ontario
A great opportunity to own a beautiful estate home **very rarely offered in this prestigious and extremely scenic Caledon East neighbourhood** Having over 3700 sq ft of custom finished, well maintained, bright and comfortable living space. Comes with 9' ceilings, raised niches, huge driveway with parking for 8-10 cars, professionally designed perrenial gardens and mature trees. Located on a quiet cul-de-sac dead end Court, walking distance to Foodland grocery, restaurants, school and Caledon Trailway (with over 20 kms walking/biking trail). Homes in this neighborhood come with municipal water supply and Sewer system **No water well or septic tank to maintain**. Almost one acre of flat lot presents plenty of room for outdoor activities for a large family, enjoy the huge stone patio, large in-ground saltwater pool and a beautiful backyard with scenic views. Boasts many recent updates such as gourmet kitchen with quartz counters, flat ceilings with slim panel lighting, hardwood floors and solid oak staircase (All redone in 2021), Culligan water softener (2023), Hot water tank (2024) new glass shower enclosure in washroom (2025), a professionally finished basement with 5th bedroom, ensuite washroom & separate living area for entertaining. (id:24801)
RE/MAX Gold Realty Inc.
77 Letchworth Crescent
Toronto, Ontario
77 Letchworth Crescent - Parkside Luxury In The Heart Of North York! Welcome To Your Private Retreat In The City! This Stunning 1,987 Sq. Ft. Home Backs Directly Onto A Forested Ravine In Roding Park, Offering Cottage-Like Tranquility With All The Conveniences Of Urban Living. Beautifully Renovated With High-End Finishes, This Residence Features An Open-Concept Kitchen, Dining, And Living Area With Breathtaking Park Views. The Gourmet Kitchen Boasts Granite Countertops, A Stylish Backsplash, And Ceramic Floors That Flow Seamlessly Into Solid Maple Hardwood In The Living Room And Dining Room Spaces. With 4 Spacious Bedrooms And 3 Elegant Bathrooms (2 Completely Remodeled Featuring All New Premium Fixtures, Tiles and Lighting), Theres Room For Everyone To Unwind In Comfort. Step Out From The Living Room Onto A Large Elevated Deck Overlooking Your Landscaped Backyard Oasis Complete With A Paved Peninsula, Separate Outdoor Dining Pad, And Custom Fire Pit. The Property Includes An Attached 2 Car Garage And A Driveway For 56 Additional Vehicles. Conveniently Located Near Schools, Transit, The Downsview Community Centre, Yorkdale Mall, And Major Highways (401/400/407). Lower Level With Garden Walk-Out Offers Flexibility As An In-Law Suite Or Separate Apartment For Additional Income Potential. Enjoy Luxury, Location, and Privacy All In One Exceptional North York Address. Dont Miss Your Chance To Call 77 Letchworth Crescent Home! (id:24801)
Exp Realty
75 Barr Crescent
Brampton, Ontario
Discover unparalleled elegance and exceptional craftsmanship at 75 Barr Crescent, located in the prestigious Northwest Sandalwood Parkway community. This stunning home offers 2,969 sq ft of elegant living space and sits on a premium 49.21' x 131.23' lot with no rear neighbours, offering privacy, tranquility, and a breathtaking view of vibrant fall colours. A grand foyer welcomes you into a beautifully designed open-concept main floor featuring crown moulding, wainscoting, and seamless flow between the spacious living and dining areas. The gourmet kitchen is equipped with brand-new stainless steel appliances, elegant granite countertops, and is framed by custom French doors and California shutters, combining function with refined style. The adjacent family room boasts a large window overlooking the landscaped backyard and a remote-controlled gas fireplace, creating the perfect cozy retreat. Upstairs, the primary bedroom impresses with a walk-in closet and a luxurious spa-like ensuite complete with premium lighting fixtures. Three additional generously sized bedrooms provide ample space for family or guests. Upgrades throughout include ESA-certified pot lights, custom closet organizers, upgraded lighting fixtures throughout the home, and epoxy flooring in the garage, offering a clean and versatile space for storage or entertaining. Step outside to a beautifully landscaped backyard with a deck and patio, ideal for gatherings or quiet evenings. The home also features security cameras for added peace of mind. With thousands $$$$$ spent on high-end upgrades (complete upgrades list attached), and located just minutes from Highway 410, top-rated schools, parks, golf courses, Heart Lake Conservation Area, shopping centres, and public transit, this exceptional home on a quiet street is the perfect blend of luxury, comfort, and convenience. (id:24801)
RE/MAX Crossroads Realty Inc.
4 Corbett Avenue
Toronto, Ontario
Custom-built in 1999, 4 Corbett Avenue is example of craftsmanship and thoughtful design. Nestled in a quiet pocket of Rockcliffe-Smythe, the property sits on an extraordinary 8,300 sq ft "Flag-shaped" lot and offers roughly 2,500 sq ft of total living space, a level of space rarely seen in the city.The main floor immediately impresses with 9-foot ceilings, an open, bright, airy feel, and upgraded Andersen windows that flood the rooms with natural light. Built with enduring quality, the home exudes stability and warmth. The generous room proportions make every space feel livable and bright, ideal for both family life and entertaining.The finished walk-out basement, with its full 8-foot ceiling height, separate entrance, and complete second kitchen, offers true versatility perfect as an income suite, home office, or private quarters for extended family. A recent professional Home Inspection confirms the property's above-average condition, underscoring the pride of ownership.Outdoors, the deep, level yard extends the living space.There's ample room for gardens, play areas, and future development. The unique lot shape and zoning open the door to the possibility of an additional garden suite or multiplex expansion under Torontos new housing policies. A built-in garage and private driveway with parking for three complete the picture.The location could not be more convenient. Everyday essentials and big-box shopping are only minutes away at Stockyards Village, with Home Depot, Canadian Tire, Walmart, Metro, and FreshCo all nearby. Sherway Gardens is just 15 minutes by car, while Highways 400, 401, and 427 place both downtown Toronto and Pearson Airport within about 15 minutes. Transit options abound the new Eglinton Crosstown LRT and St Clair streetcar make commuting effortless.Families enjoy access to respected local schools such as George Syme Community School and St. Oscar Romero CSS, along with nearby parks and trails. Don't Miss This One (id:24801)
Harvey Kalles Real Estate Ltd.
322 Thimbleweed Court
Milton, Ontario
UPGRADES UPGRADES UPGRADES! Almost 2000 square feet of living space! Modern Gem in picturesque Milton! This Pride of Ownership home is located on a quiet family friendly street. This Beautiful 4 Bedroom Semi Detached Home Is Nestled In One Of Milton's Newest & High Demand Subdivisions. The Master Bedroom Features a 4 Pc Ensuite & Custom Walk In Closet. Convenient Upstairs Laundry! The home boasts a Separate side entrance. Income potential! Parking for up to 3 cars! Upgrades include Full slab quartz back splash, Premium Kitchen W/Quartz Countertops, Fully Fenced Backyard, All lighting/potlights, Custom closets throughout, Gas range with double oven, Large Centre Island, Hardwood throughout, California shutters w/blackout blinds, Nest thermostat, Ring doorbell, Tankless hot water, Upgraded tiles, Smart garage door opener, California Shutters and Blackout Blinds and more!!! Fantastic Location Close To Schools, Grocery Stores, Gyms, Community Centers, Public Transit, And Much More!! (id:24801)
Century 21 Leading Edge Realty Inc.
30 Larkspur Road
Brampton, Ontario
Beautiful: 4 Bedroom Detached Home With Finished Basement: Double Garage: Upgraded Laminate floor: Pot Lights: Family Size Kitchen With Quartz Counter Top: Breakfast Area, Walk Out To Yard: Solid Oak Staircase: Family room with Gas Fireplace. skylights on the main floor and second floor bring more natural light in the house: Master Bedroom 5 Pc. Ensuite, W/I Closet: Basement Finished With Rec Room: Close To School, Park, Plaza, Transit, Hospital. (id:24801)
RE/MAX Champions Realty Inc.
3393 Covent Crescent
Mississauga, Ontario
Most sought after location near **Ridgeway Plaza**. *Welcome* to a recent, nicely upgraded 4 Bdrm Link Detach With Side Entrance To Finished Basement With 3 Piece Washroom and a kitchen. Original owners, kept home in best conditions. This Home is Located In a Family Friendly Neighbourhood and only 2 Minutes Drive From Hwy 403/407/QEW And Close To Brand New Immense Food Plaza, MNN Nexus, School, Shopping Ctr, Parks, And Other Amenities of Life, This Home Boasts An Upgraded Kitchen, Quartz Counter Top, Backsplash, 2nd Floor Laundry in Addition to the Basement. Tasteful Finishes in a Practical Layout. Brand New concrete Pathway Leading From Driveway to Side Door and Through To the Backyard. Has Potential to Make a Basement Apartment, New Pot Lights Throughout, New Light Fixtures, Freshly Painted Throughout, Very Bright and Spacious Home, Front Porch to Sit and Relax, No Sidewalk, Parking For 2 Cars on Driveway, Formal Living and Family Area. (id:24801)
RE/MAX Millennium Real Estate
57 - 2605 Woodchester Drive
Mississauga, Ontario
Enjoy maintenance-free living no landscaping, no shoveling snow, not even clearing off your car in the winter, while still having over 1,800 sq ft of living space. This beautifully renovated 4-bedroom, 3-bathroom townhome is a rare find, offering an open-concept main floor, spacious bedrooms, and a finished basement perfect for family living.Location couldn't be better, no need to drive to run errands, with grocery stores, banks,Tim Horton's, Dollarama and more just steps from your door. I'm impressed with this home, and I'm sure you will be too. Now...All you have to do is move in! (id:24801)
Royal LePage Real Estate Associates
129 Marigold Gardens
Oakville, Ontario
Welcome to 129 Marigold Gardens, an immaculately kept two-storey freehold townhouse nestled in Oakville. Beautifully designed this sectioned layout effortlessly combines modern elegance with everyday comfort, offering an ideal living space for families and professionals alike. Step into an inviting open-concept main floor filled with natural light, featuring a spacious living and dining area perfect for entertaining guests. The kitchen includes brand new appliances, sleek countertops, and ample cabinetry for all your culinary needs. Upstairs, you'll find three generously sized bedrooms, including an oversized primary with a walk-in closet and ensuite bathroom. Enjoy your private backyard space, ideal for hosting summer barbecues or simply relaxing in the fresh air. Situated in a quiet, family-friendly neighborhood, you're just minutes from top-rated schools, Walmart, Longos, dining, parks and convenient highway access. (id:24801)
Rare Real Estate
404 - 10 Markbrook Lane
Toronto, Ontario
Elegant, Spacious, and Sun-Filled!!! Two bedrooms plus a solarium and two bathrooms. Large Living/Dining Space with Separate Breakfast Area. Upgraded Kitchen, Large Master Bedroom with his and her Closets hangers & 4Pc Ensuite Bath. Ensuite locker for conveniency !!! Ensuite Laundry. Underground Parking ! Impressive Luxury building with state of art amenities such as Indoor swimming pool, Gym, Sauna, Party/meeting room and plenty of visitors parking. Great location, Minutes To York University, Humber College, Airport, Hospital. T.T.C. At Door Steps, One Bus To Kipling Subway Station.(Also Upcoming L.R.T. Near By). Close To Hwy 401, 407, 427 And 400. Steps to park with water splash, Bank, Restaurants! **EXTRAS** Easy Lockbox Showing ! RENOVATED APARTMENT. THIS SUN - MON OPEN HOUSE 2:00 - 4:00 (id:24801)
Homelife/miracle Realty Ltd
36 Talbot Street
Toronto, Ontario
Executive semi-detached with a fully paved back yard, deck & cedar-stained fencing. Step inside from a fiberglass-stained insulated door to a French style decorative wrought iron post and steel picket staircase with a coffered ceiling underneath. A grandiose 5ft linear gas fireplace with a dreamy sintered smooth stone finish and custom vented cabinetry. 9-in Crown mouldings, 8-in baseboards, architraves, & solid-core designer doors w/Emtek handles. Triple paned windows t/o, 90-in glass double doors in kitchen leads to a power room and den with a 10-ft 4-panel sliding door walk-out to your deck w/powered retractable awning, paved yard and gazebo perfect for hosting & tranquility. Open concept basement with large built-ins for shoes & additional closets perfect for coats etc. Contemporary laundry & 3-piece bath. In-wall surround speaker wires in family room & basement. Tech: 200-amp service/panel w/whole home surge protection, ethernet in den to family room for routing, smart thermostat, smart water softener, select smart switches, Nest protect and Nest doorbell. New range w/air fryer and fridge w/craft ice, undercounter beverage fridge in island. Massive renovations involved structural openings, electrical, HVAC, new roofing, siding, spray foam insulation, sound/fireproofing, plumbing and land/hardscaping to the finishes you see took up to 20 bins of demo/reno. TTC streetcar literally around the corner which takes 25min. to Union Station in rush hour. (id:24801)
Exp Realty
73 - 1222 Rose Way
Milton, Ontario
Stunning End-Unit Townhome in Milton, uniquely located next to a permanent historic conservation area showcasing a beautiful sunset view. Loaded with Upgrades! This ideally located townhome offers approximately 1650 sqft, 4 Bedrooms, 3 full washrooms and an oversized garage with mandoor entry. Featuring an upgraded laundry, custom lighting which features chandeliers and LED paneling, laminate flooring and Oak staircase on all three levels. Enjoy a bright, open-concept layout with a modern kitchen, stainless steel appliances, highlighted by a custom backsplash throughout the home. A private balcony with a breathtaking sunset view unmatched in the development. Includes a finished under stair pantry, optimal natural lighting located in a family-friendly community close to parks, schools, shopping centres, hospitals, GO Station, transit, 401,407 and QEW highways. A must-see home offering comfort, style and utmost privacy. Freshly painted and stained! (id:24801)
Ipro Realty Ltd.
2979 Sycamore Street
Oakville, Ontario
A quiet cul-de-sac in the sought-after Clearview neighbourhood of Oakville, this rarely offered 4+2 bedroom family home features a large pool-sized lot with a beautifully landscaped yard perfect for entertaining and relaxing in privacy. Lots of potential for a backyard Oasis with a swimming pool or gazebo. Lovingly and meticulously maintained, move-in ready, close to top rated schools and great parks and trails. With two additional bedrooms in the finished basement, this home offers approximately 4500 sqf of total living space with incredible flexibility for extended family or guests This is an exceptional opportunity in one of Oakville's most desirable and family-friendly neighbourhoods. Don't miss your chance to own this unique gem! (id:24801)
Sutton Group Realty Systems Inc.


